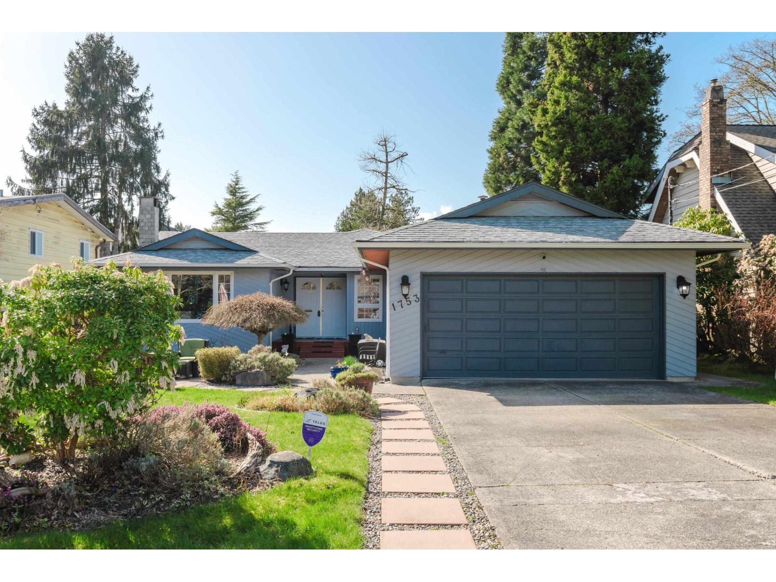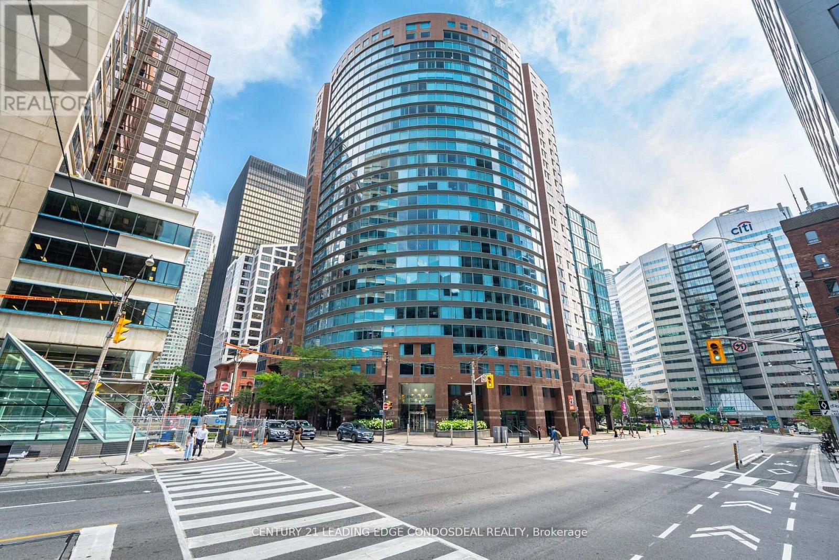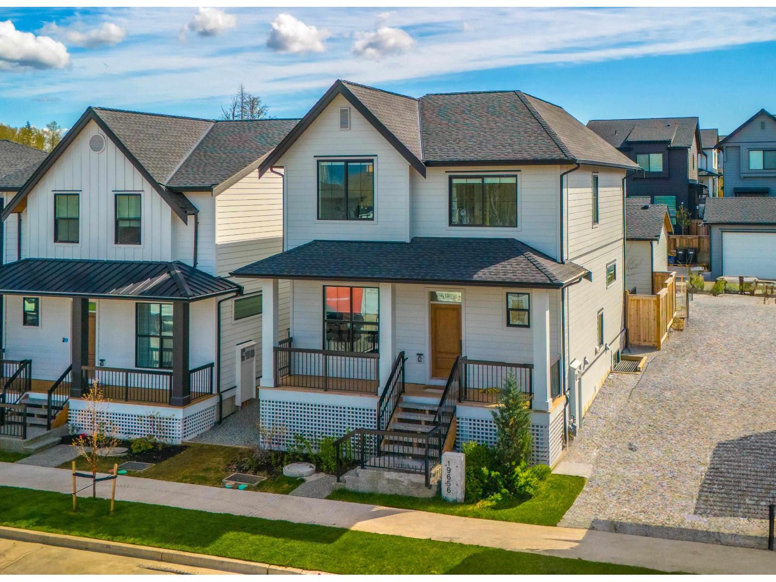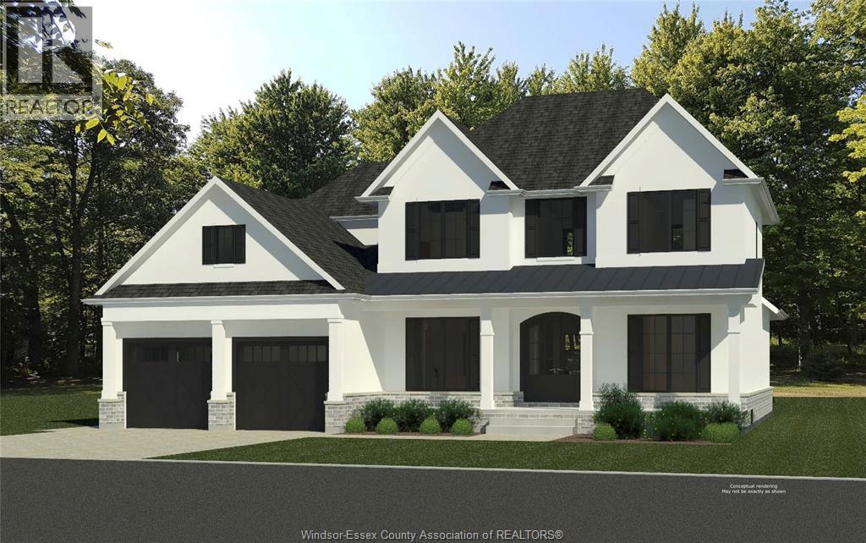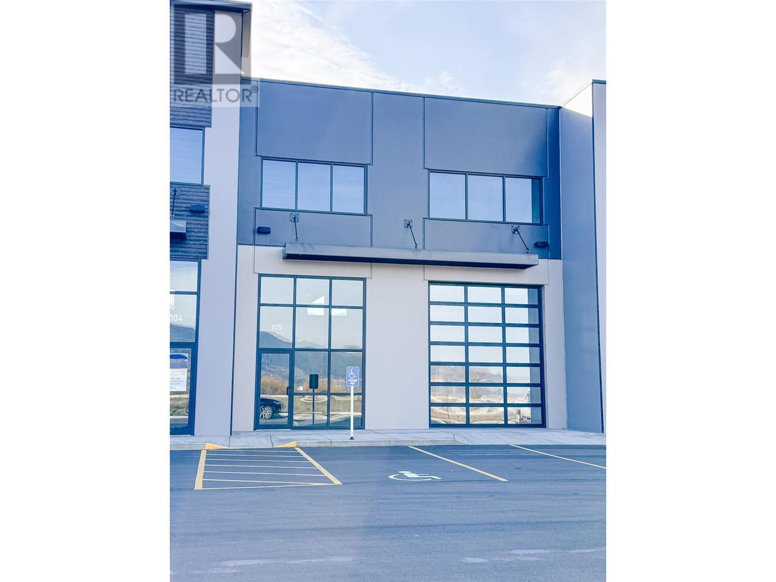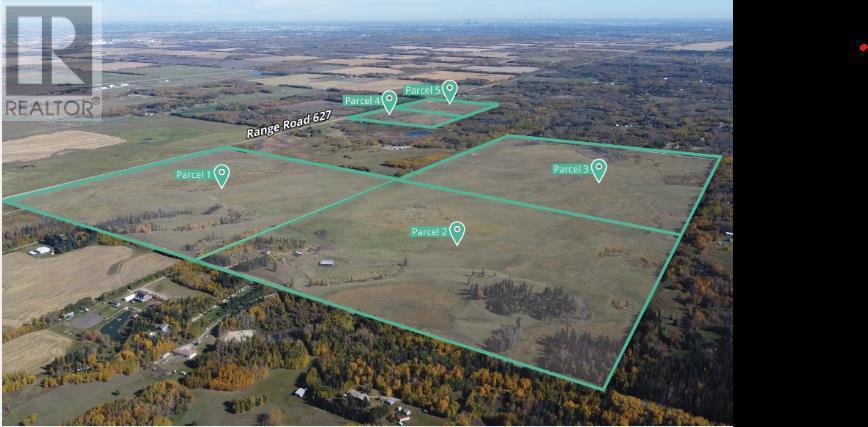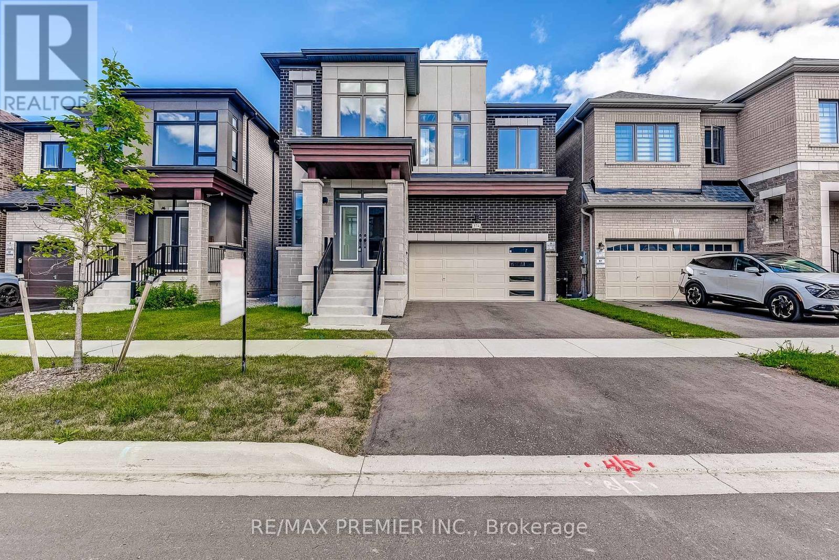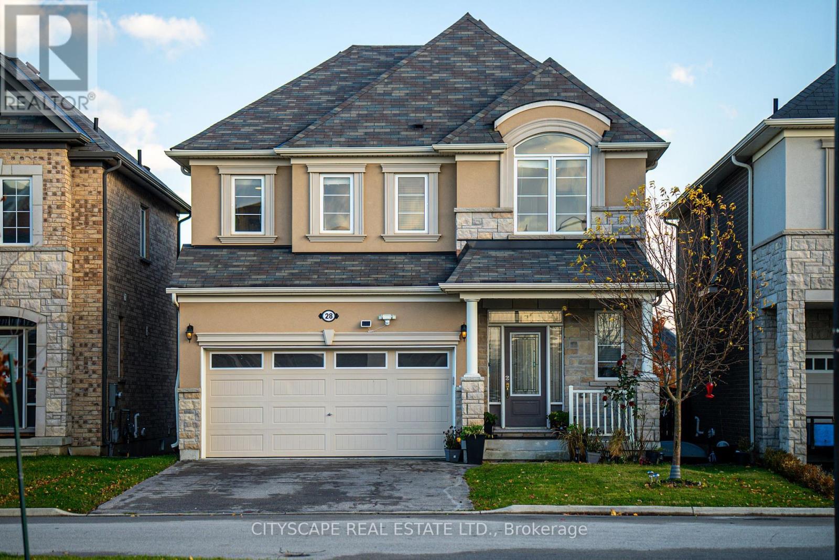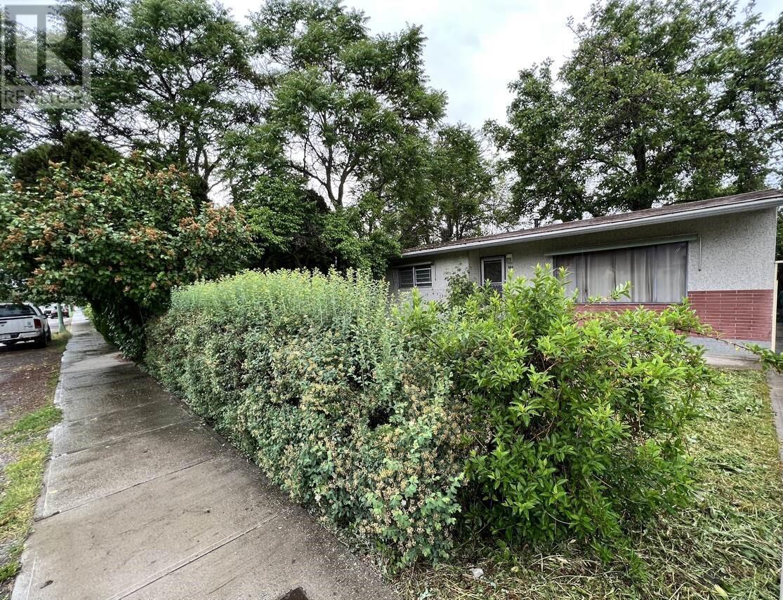60 Queen Street
Selwyn, Ontario
Welcome to a truly special building steeped in history and heart! Built in 1890, this solid, warm structure, has stood the test of time - not only enduring the seasons with ease, but embracing them. Nestled in its sturdy bones is a versatile layout that lends itself beautifully to both comfortable living and dynamic commercial use. Currently a home and thriving place of business, this space exudes character, charm and undeniable good energy. During this owners occupancy , this building has never faltered in even the harshest of weather, offering a safe reassuring presence. Visitors often remark on it's cozy inviting feel and more often than not, they leave with kind words and admiration. Whether envisioned as a private haven, an inspiring workspace, or both, this is a building with soul and infinite potential. The commercial space is 1653.65 sq. ft. with a 2 and 3 piece washroom, inviting front porch and 2 sets of garden doors to the rear deck areas, unfinished basement and deeded right of way to 4 rear front parking spaces. The 2nd floor apartment has the use of a front balcony, 2 bedrooms, an eat-in-kitchen, large living room and a 14'3" x 12'8" deck with a pergola and a striking view of Lake Katchawanooka and gorgeous sunsets! The 3rd floor consists of a bedroom with an office or sitting room area, kitchen, large living room, 4 piece washroom with a skylight and a bedroom with access to a walk-in closet close by. Enjoy the beautiful view of the lake and sunsets from your balcony! Being in the heart of downtown gives you access to walking trails, seasonal cottage, boat and street traffic for your business. Full building is occupied by owner, building will be vacant by closing date. Perfect for creating new history and precious memories whether you venture with a business or make this your home! List of C2 zoning upon request. (id:60626)
Royal LePage Frank Real Estate
1753 146 St Street
Surrey, British Columbia
Prime Location in a Sought-After Neighborhood! Nestled in a safe and highly desirable neighborhood, this beautifully maintained home is just a 5-minute walk from both a top-rated elementary school and the prestigious Semiahmoo Secondary School, known for its renowned IB program. Enjoy the convenience of being within a 10-20 minute stroll to the oceanfront, vibrant uptown shops, and the local Recreation Centre. The fully landscaped property features a welcoming front patio and a spacious backyard deck-perfect for outdoor entertaining or relaxing in your private oasis. Inside, the home boasts a newly renovated kitchen complete with high-end appliances, including a premium stove and fridge. The exterior has also been recently repainted for enhancing curb appeal. Shows 10 plus. Call today! (id:60626)
Stonehaus Realty Corp.
2106 - 33 University Avenue
Toronto, Ontario
Welcome to Empire Plaza, an architectural landmark by award-winning Architects Young & Wright. Ideally located at the southeast corner of University and Wellington, this iconic 28-storey building sits at the nexus of Toronto's Financial, Entertainment, and Sports Districts. The 21st-floor corner suite spans a generous 1,812 sq ft, boasting floor-to-ceiling windows that flood the space with natural light and reveal vibrant city views. Fully renovated and meticulously maintained, it features three bedrooms plus a den, two bathrooms, and year-round in-suite climate control via individually controlled heat pumps. Inside, you'll find a thoughtfully designed open-concept living and dining area, perfect for both daily living and elegant entertaining. The large primary bedroom offers two closets and a 4-piece ensuite, while the remaining bedrooms are equally well-appointed. Every detail has been carefully considered to blend modern finishes with timeless comfort, creating a warm and sophisticated atmosphere. Residents at Empire Plaza enjoy 24-hour security, on-site management, a well-equipped fitness centre, and a handsomely furnished rooftop terrace on the 28th floor with breathtaking 360 views. There is also a stylish party room with wet bar, media centre, and library. Maintenance fees include electricity, water, central air, common elements, parking, locker, and building insurance. With Union Station, the PATH, and a host of downtown attractions mere steps away, this is city living at its finest! (id:60626)
Century 21 Leading Edge Condosdeal Realty
19656 76b Avenue
Langley, British Columbia
Mirada by Miracon, high quality builder. This crafted home sets around a pondside park in the desirable Langley West neighborhood. It is connected by walking paths and minutes from R.E Mountain IB School, Willowbrook Shopping Mall, and Langley Event Center. Finished basement has 9' ceilings with a two-bedroom legal suite. 10 ft ceilings & engine hardwood flooring on the main floor. Open layout, gourment kitchen, 5-burner gas range, fireplace w/ built ins, 7" Eng. H/W floors, O/S windows, gas furnace plus AC & gas BBQ R/I. (id:60626)
Sutton Group-West Coast Realty (Surrey/24)
3560 Oke Drive
Lasalle, Ontario
Welcome to Oke Drive in Villa Oaks Estates, LaSalle's newest and prestigious development. Renowned luxury builder, Wescon Builders, is here to bring you an elevated living experience! With much consideration and careful planning, it is our pleasure to bring you this sprawling 2 Sty on an Executive size lot, featuring 4 bdrms, 3.5 baths, main floor primary suite & 2nd floor junior suite, 8' interior doors, to name a few. A blend of thoughtful design, sleek lines, and the highest-quality materials & finishes that give it its lavish charm further boasting its captivating appeal. While embracing modern design principles, it exudes a timeless elegance that will transcend trends. It will remain a symbol of luxury and sophistication for years to come. Opt for a completed lower level, with or without our optional in-law suite & grade entrance, and maximize your living experience to over 5300sf of finished living space. Inquire today for more info, model & lot options. (id:60626)
Keller Williams Lifestyles Realty
3570 Oke Drive
Lasalle, Ontario
Welcome to Oke Drive in Villa Oaks Estates, LaSalle's newest and prestigious development. Renowned luxury builder, Wescon Builders, is here to bring you an elevated living experience! With much consideration and careful planning, it is our pleasure to bring you this sprawling 2 Sty on an Executive size lot, featuring 4 bdrms, 3.5 baths, main floor primary suite & 2nd floor junior suite, 8' interior doors, to name a few. A blend of thoughtful design, sleek lines, and the highest-quality materials & finishes that give it its lavish charm further boasting its captivating appeal. While embracing modern design principles, it exudes a timeless elegance that will transcend trends. It will remain a symbol of luxury and sophistication for years to come. Opt for a completed lower level, with or without our optional in-law suite & grade entrance, and maximize your living experience to over 5300sf of finished living space. Inquire today for more info, model & lot options. (id:60626)
Keller Williams Lifestyles Realty
5460 Anderson Way Unit# 5
Vernon, British Columbia
NOW COMPLETE - This unit is 4,098SF (can be combined for up to 12,272sf) 5460 Anderson Way offers commercial flex small bay strata units. This unit offers 3,076sf of main floor area and 1,022sf of mezzanine space, ready for tenant improvements. Located in the growing North End of Vernon, with prominent exposure to Hwy 97, these units are constructed with precast concrete insulated panels and provide individual storefronts. Each unit includes a mezzanine and the warehouse has 26 foot clear ceiling height. (id:60626)
Royal LePage Kelowna
Sw-36-51-27-4
Rural Parkland County, Alberta
Click brochure link for more information** Five parcels of development land ranging from +/- 37.90 acres to +/- 158.00 acres in size. Located in Parkland County, one of Alberta’s largest and most densely population municipalities. Situated along Range Road 627 providing excellent access to major transportation routes via Range Road 627 and Highway 60. Approved Area Structure Plan with mixed use and country residential zoning. This is Parcel 2. (id:60626)
Honestdoor Inc.
374 Boundary Boulevard
Whitchurch-Stouffville, Ontario
Welcome to your dream home in Stouffville. Band New By Fieldgate Homes! The Henry Model Boating Over 3,100 square feet of above-ground captivating living space! Full Walkout Basement Premium lot backing onto Pond. Bright light flows through this elegant 5-bedroom, 4.5-bathroom gorgeous home w/timeless hardwood flooring. This stunning all-brick and Stone Modern design features a main floor guest suite with extra 3 piece bathroom, highly desirable 2nd floor laundry, main and 2nd floor 9 ft ceiling, master bedroom featuring his/hers walk-in closets and 5-piece en-suite. Enjoying relaxing ambiance of a spacious family room layout w/cozy fireplace, living and dining room, upgraded kitchen and breakfast area, perfect for entertaining and family gatherings. The sleek design of the gourmet custom kitchen is a chef's delight, this home offers endless possibilities! Don't miss this one! (id:60626)
RE/MAX Premier Inc.
28 Celano Drive
Hamilton, Ontario
Welcome to 28 Celano Drive, a beautifully upgraded and meticulously maintained 4+1 bedroom, 4-bathroom home offering approximately 3,026 sq. ft. of finished living space, built in 2017 and ideally set directly on Cranberry Park with private park access. The bright main level features an open-concept layout with hardwood flooring, a custom kitchen with quartz countertops, upgraded cabinetry, KitchenAid stainless steel appliances, and complemented by a brand-new LG 36" refrigerator and Samsung dishwasher. A spacious Great Room with a fireplace and a separate den perfect for a home office complete the main floor. The second level offers new flooring, a primary bedroom with a 3-piece ensuite and walk-in closet, three additional bedrooms, second-floor laundry, and a generous family room. The fully finished basement includes an additional bedroom, full bathroom, and a recreational area,pantry, ideal for extended family or guests. The home is enhanced with new LED lighting throughout and marble and stone finishes in the kitchen and all bathrooms. The fully fenced backyard features a deck and an extra-large hot tub that doubles as a swimming pool, creating a private retreat backing onto Cranberry Park. Located in one of Waterdown's most desirable neighbourhoods, this move-in ready home is close to excellent schools, shopping, restaurants, parks, and major highways including the QEW, 403, and 407. A perfect opportunity to own a modern family home that blends comfort, style, and an exceptional setting. (id:60626)
Cityscape Real Estate Ltd.
105/205 20220 113b Avenue
Maple Ridge, British Columbia
Don't miss this extraordinary opportunity to own a unique commercial & residential property in a prime location! This listing offers the best of both worlds with a spacious commercial space on the lower level & legal 1 bdrm apartment above. Lower unit boasts an expansive 1,150 sq.ft of open warehous. This commercial space features bay door access for convenient deliveries & separate customer entry. Upstairs, you'll find a legal 1 bdrm apartment that provides all the comforts of modern living. The bdrm includes a 5 pc ensuite bath a generous walk-in closet. The large, well-lit living rm offers plenty of open space, perfect for creating your own home office area. Additionally, you'll appreciate the well-appointed kitchen/dining room. Perfect blend of work & leisure with this exceptional property (id:60626)
RE/MAX Lifestyles Realty
864 Lawson Avenue
Kelowna, British Columbia
For more information please click the Brochure button below. Future Development Potential - OCP 2040 Future Land Use C-NHD Core Area Location upon municipal approval. City growth supports infill multi-unit housing. Price indicative of land value, location, and future development potential. Excellent holding property with established tenancy on a month to month basis. Large lot, 50'X150' that fronts Lawson Avenue and is bordered by two alley access. Excellent location - walking distance - transit/shopping/entertainment/cultural district/beach/future UBCO campus/established bike routes. Fenced Property with Walnut and fruit trees, and two separate private backyards. (id:60626)
Easy List Realty


