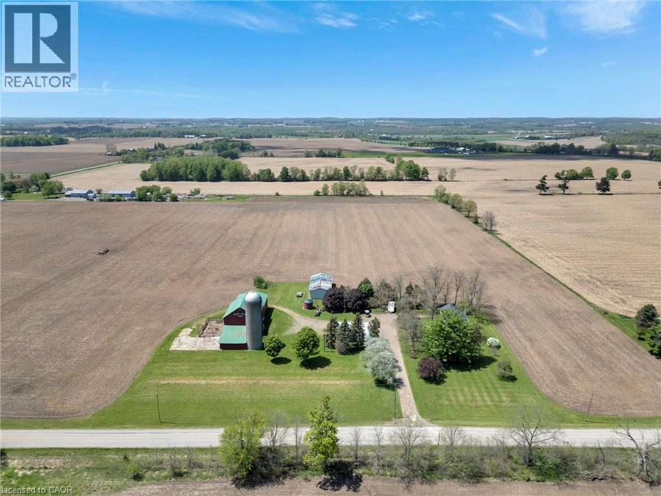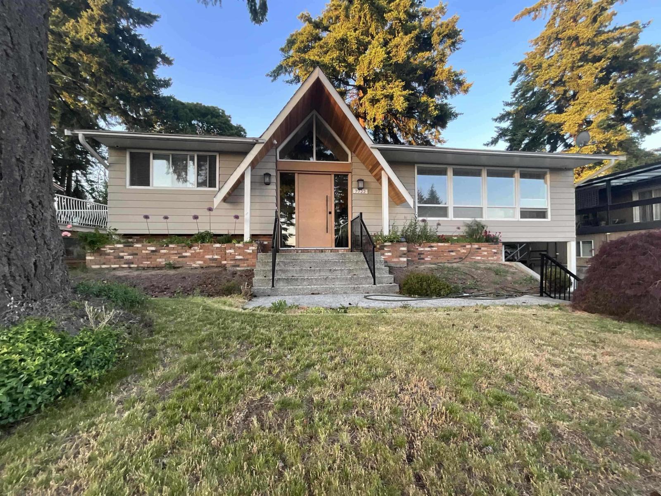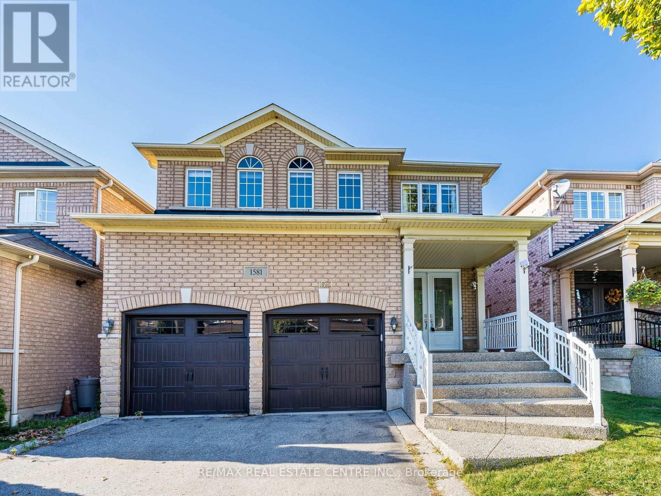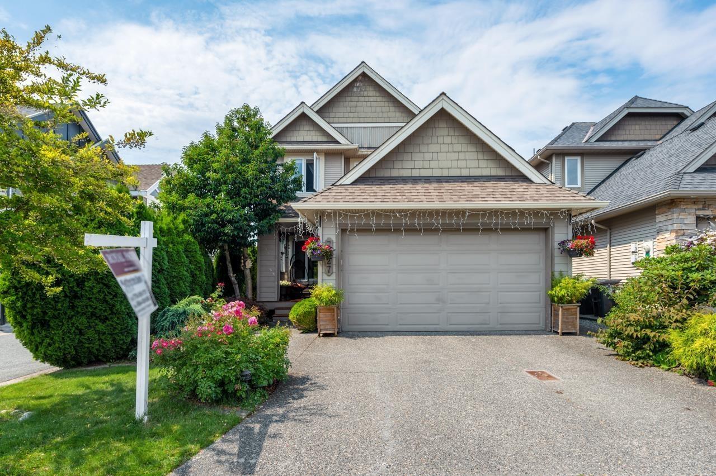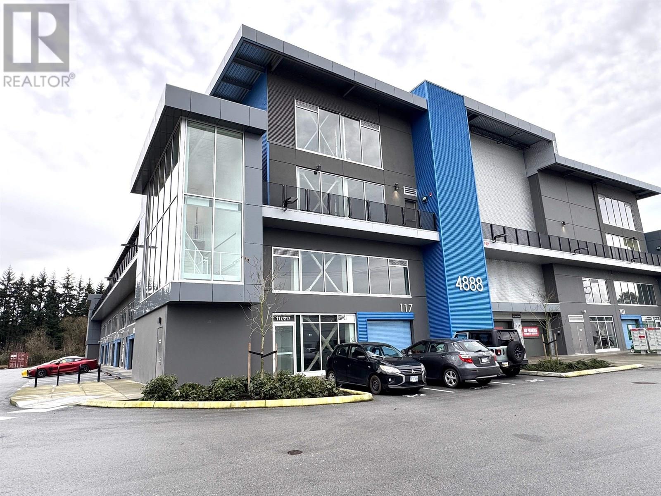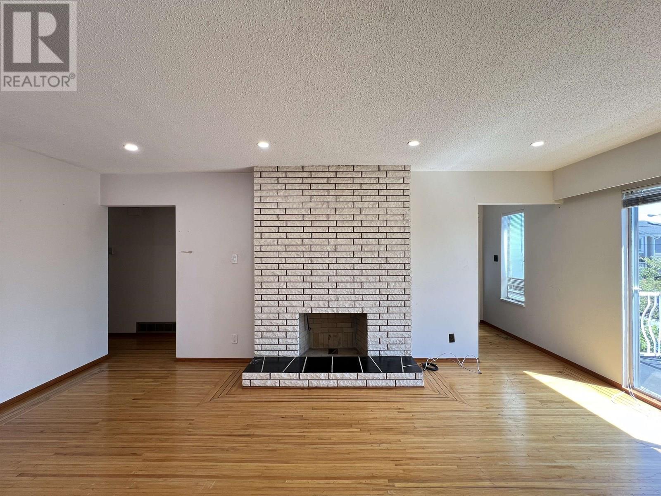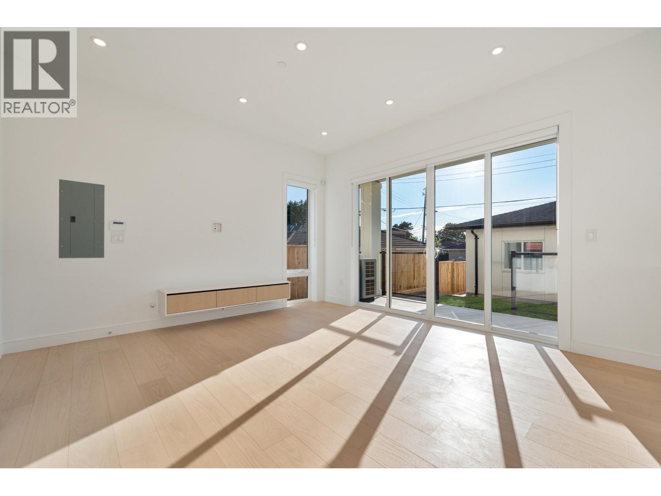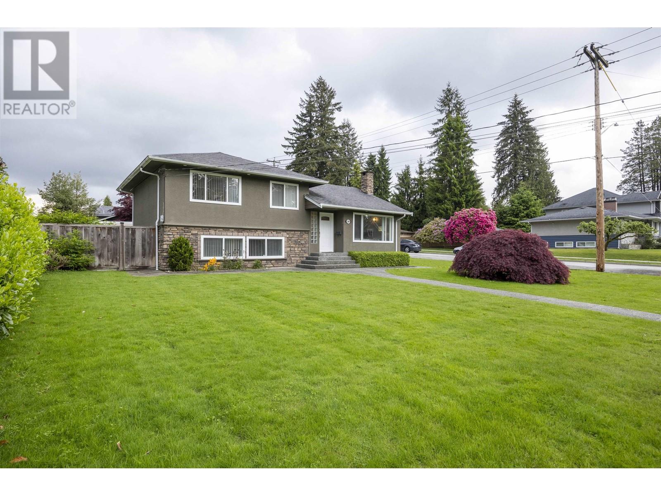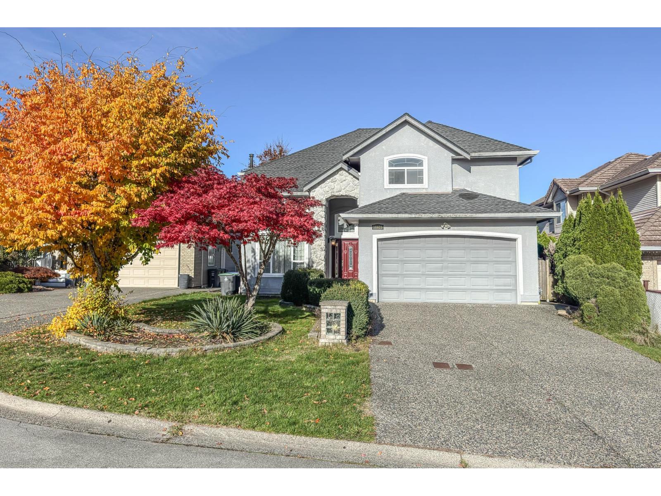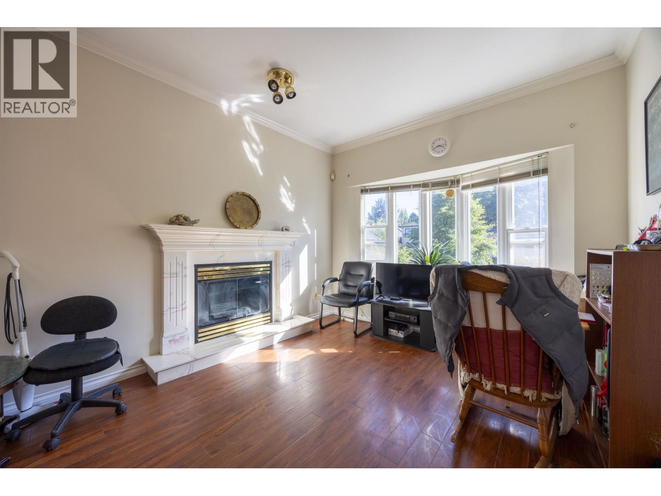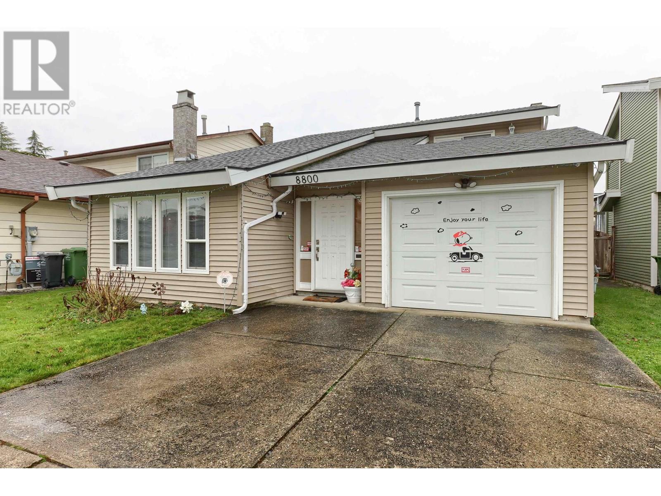689 Sheffield Road
Troy, Ontario
Welcome to 689 Sheffield Rd. Discover a versatile 43.7-acre farm featuring 40 acres of workable, random-tiled land with rich heavy-loam soil—perfect for beef or small livestock, cash crops, or hobby farming. The property includes a spacious 3-bedroom, 2-bath farmhouse, approx. 40' x 60' barn, a silo, and a Quonset building complete with an insulated shop, bathroom, and rear storage. Ideally situated between Cambridge, Hamilton, and Brantford, this location offers rural serenity with convenient access to major urban centres. Whether you’re looking to expand your agricultural operation or embrace country living, this property has amble opportunity to make it your own. (id:60626)
Com/choice Realty
689 Sheffield Road
Troy, Ontario
Welcome to 689 Sheffield Rd. Discover a versatile 43.7-acre farm featuring 40 acres of workable, random-tiled land with rich heavy-loam soil—perfect for beef or small livestock, cash crops, or hobby farming. The property includes a spacious 3-bedroom, 2-bath farmhouse, approx. 40' x 60' barn, a silo, and a Quonset building complete with an insulated shop, bathroom, and rear storage. Ideally situated between Cambridge, Hamilton, and Brantford, this location offers rural serenity with convenient access to major urban centres. Whether you’re looking to expand your agricultural operation or embrace country living, this property has amble opportunity to make it your own. (id:60626)
Com/choice Realty
7722 Garfield Drive
Delta, British Columbia
***MILLION DOLLAR VIEW*** COMPLETELY RENOVATED HOUSE their 5 bedroom & 3 full bathroom 2 storey home with 2700 sqft of living space for the family to grow. Dramatic vaulted entry leads to the main level & extra large living rm w/ floor to ceiling windows to watch all the gorgeous sunsets. Formal dining rm & extra kitchen offer walk out access to the flat back yard plus 3 spacious bedrooms including a 4 pc ensuite. The basement has loads of space w/a fantastic rec rm,4th bedroom, storage, family rm, laundry & Separate entry, An amazing approx 8300 sqft property nestled on one of the best streets in Royal York makes this a true gem! Plenty of parking offering a long driveway plus additional paved parking in the front. ** OPEN HOUSE 15 NOVEMBER (SATURDAY) & 16 NOVEMBER(SUNDAY)** (id:60626)
Coldwell Banker Universe Realty
1581 Portsmouth Place
Mississauga, Ontario
Great Location, Move-in Ready. This one's A Must see! This Beautiful 4+1 bedroom, 5 Bath Home is ideally situated on a quiet Cul-De-Sac in a sought-after Neigborhood near Creditview & Eglinton. Backing Onto a Private Setting with Ravine on the back, this spacious Home offers Approximately 3,175 Sq ft Above Grade, Plus Profession finished lower level perfect for extended family or guests with one big room. The main floor features a private office, an elegant kitchen with granite counters, Gas Stove, Butlers Pantry, Ample Storage, open concept to B/fast area W/walkout to ravine Lot & Private backyard. The Kitchen opens to a warm, inviting Family Room, Creating a seamless flow for everyday Living & Entertaining. Hardwood Floors throughout the main & second levels. Upstairs, the Generously sized Primary Bdrm Boasts large W/I closets & A Luxurious 5Pc Ensuite. The 2nd Bdrm features 4pc ensuite, While the 3rd & 4th bedrooms share a Semi-ensuite. Also an open sitting area or study 15' x 13' on 2nd floor. Cul de sac location! Conveniently located close to schools, Parks, Shopping, Transit & Just minutes to the Shops & Restaurants of Historic Streetsville & Moments to square One. This is the One you Don't want to Miss! (id:60626)
RE/MAX Real Estate Centre Inc.
7227 199a Street
Langley, British Columbia
Ideal family home on a corner lot in a central Willoughby Heights area. This house is well constructed with fine craftsmanship, details & quality building material. A large kitchen with large built-in fridge, quality stainless steel appliance, large island and plenty of cabinets & counter space great for dinner parties. Over 3500 sq.ft. with 6 bedrooms, 4 full baths, 2 half baths & 2 kitchens. Forced air heating with air conditioning. 2 bedroom basement rental unit has own kitchen, laundry and separate entrance. Perfect cashflow for help with the mortgage. Relax in the tranquil backyard garden oasis. A large double car garage, nice backyard & large rec room in the basement. Close to all amenities such as schools, transit, shopping, Langley Events Centre, Highway access and much more. (id:60626)
Royal Pacific Realty (Kingsway) Ltd.
117 4888 Vanguard Road
Richmond, British Columbia
Brand-new, full-concrete strata property. This corner unit with natural light creating a bright and inviting workspace. 22' clear ceiling heights, private grade loading doors. Its uniqueness is elevated by the stunning mountain view. 4 Parking Stalls$212,#213,#214,#215 Ideal for industrial warehouses, showrooms, offices, or a combination, catering to diverse business needs. ESFR sprinkler systems, ample electrical capacity, and built-in plumbing in each unit ensure operational efficiency. Adjacent to HWY 91 & HWY 99, minutes from YVR International Airport, easy access to the East-West Connector and public transportation. (id:60626)
RE/MAX City Realty
235 E 62nd Avenue
Vancouver, British Columbia
Great location in South Vancouver. Very safe and quiet neighborhood. House is in good condition with Back Lane access. Upstairs features 3 spacious bedrooms 1 full bathroom, big living room with large windows that allows tons of natural light and a spacious kitchen which leads into eating area and covered sundeck, perfect for summer BBQ gathering. Downstairs has a 2 bedrooms with 1 bathroom and a good size family room for entertainment. Lots of storage spacing throughout the house. 1 cover parking and 1 driveway parking. (id:60626)
Sutton Group - 1st West Realty
2 6933 Prince Edward Street
Vancouver, British Columbia
Welcome to the 1,420 square ft 4-bedroom, 3.5-bath home designed for family living. The bright main floor offers an open living/dining area and a modern kitchen, leading to a 580 square ft backyard - perfect for kids and outdoor gatherings. Upstairs features three bedrooms including a comfortable primary suite, plus a top-floor bedroom with its own balcony and powder room. With a 258 square ft garage, porch, and plenty of storage, this home is both practical and inviting. Ideally located near John Henderson Elementary, John Oliver Secondary, Sunset Community Centre, and Marine Station transit. (id:60626)
Luxmore Realty
1009 Foster Avenue
Coquitlam, British Columbia
Rare find, Large Corner Lot 70x110 with back lane. Hottest LOCATION! Easy walk to Blue Mountain Park, Como Lake, Recreation center, schools, transportation, Golf Course and shopping.Solid built, quality home. Fully renovated in 2010 and 2025.Brand new appliances including gas oven, refrigerator, washer, dryer etc.Gorgeous kitchen/eating area opens to the beautiful sundeck 24X16 and back yard. Large carport and 18X13 detached workshop. Basement has separate entrance and two bedrooms mortgage helper. A must see! Easy to show, book your private showing before it gone. (id:60626)
Nu Stream Realty Inc.
16625 85b Avenue
Surrey, British Columbia
Beautifully maintained and bright south-facing family home on a quiet Fleetwood cul-de-sac! Offering nearly 4,000 sq.ft. of living space with 4 bedrooms up, 1 on the main, and 1 down with a separate entrance - ideal for extended family or a potential mortgage helper. The main floor features sun-filled living and dining areas and a spacious kitchen with granite countertops, while the fully finished basement includes a media room, bedroom, full kitchen, and living area. Enjoy a private, fully fenced backyard backing onto large lots for extra privacy, complete with a large composite deck perfect for outdoor entertaining or quiet relaxation. Excellent location close to top schools, golf courses, Tynehead Regional Park, major highways, and within walking distance to the Surrey Sport & Leisure (id:60626)
Sutton Group - 1st West Realty
739 E 20th Avenue
Vancouver, British Columbia
This bright south-facing home offers stunning mountain views, 6 bedrooms plus a main-floor recreation room, and excellent income potential with two fully finished 1-bedroom suites. Features include 5 skylights, a cozy gas fireplace, and a primary bedroom with ensuite. Current rental income is $855 and $1500/month for the two downstairs suites. Conveniently located close to shopping, banking, and transit, with easy access to Dickens Elementary and Vancouver Technical Secondary. (id:60626)
Nu Stream Realty Inc.
8800 Ashby Place
Richmond, British Columbia
Renovated house in family oriented neighborhood near Central Richmond Quiet cul-de-sac steps away from park and Howard DeBeck elementary school. Spacious high ceiling living room and big kitchen with family room walking out to private fully fenced back yard. Updated kitchen with granite counter-tops and stainless steel appliances. 4 bedrooms upstairs : Ensuited master bedroom with air-conditioning & big deck. 3 year new high efficiency furnace and no big money to spend. Near Garden City shopping mall and minutes' drive to Richmond Centre. Famous top tier Palmer Secondary School and French Immersion McRoberts Secondary school catchment. Open House 2 - 4 pm Sunday Nov 16 (id:60626)
Macdonald Realty Westmar

