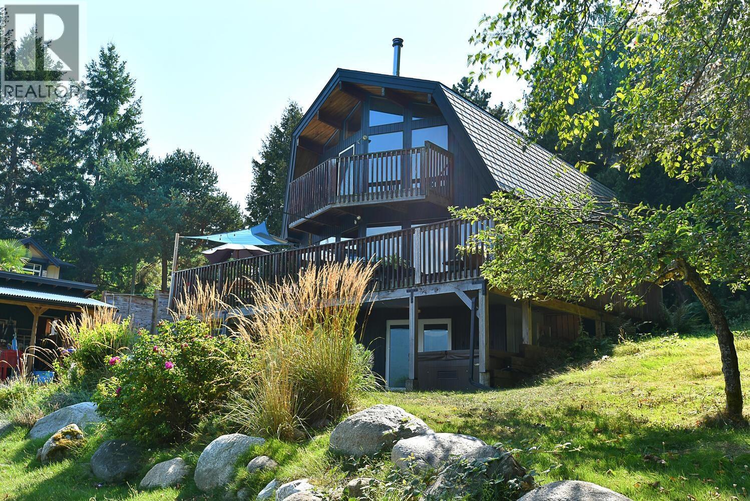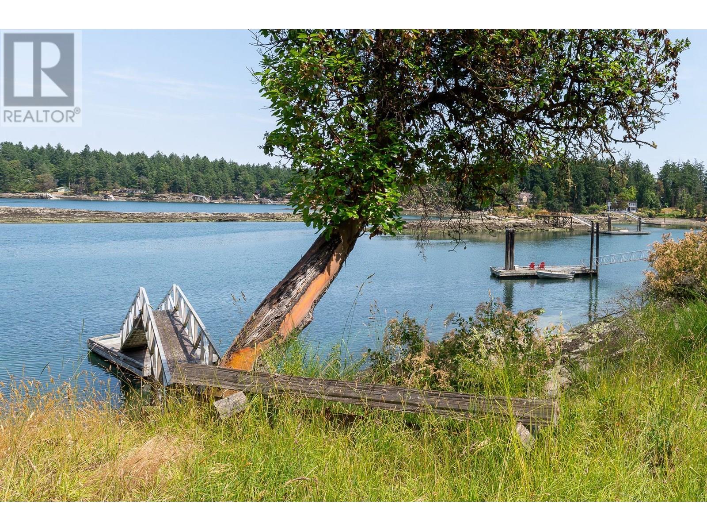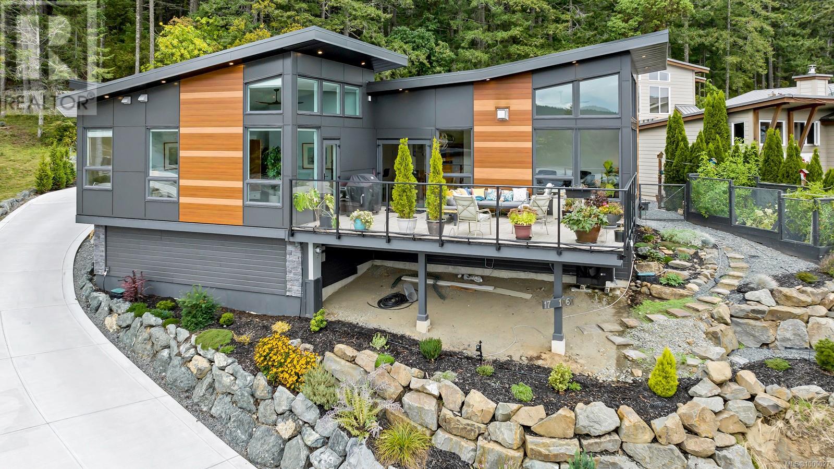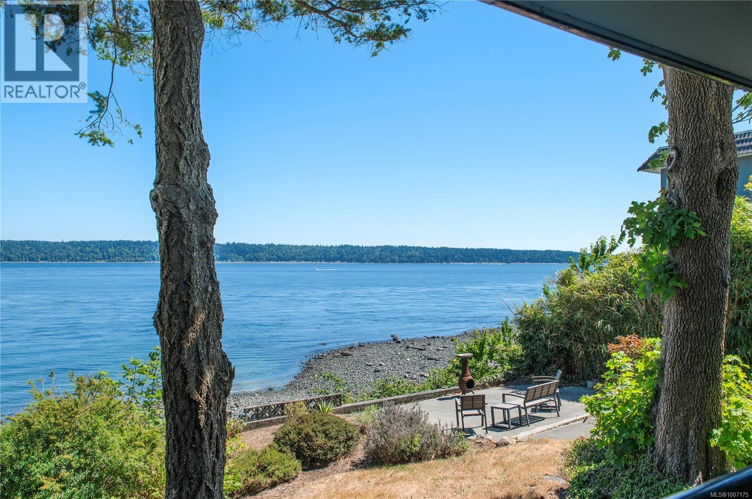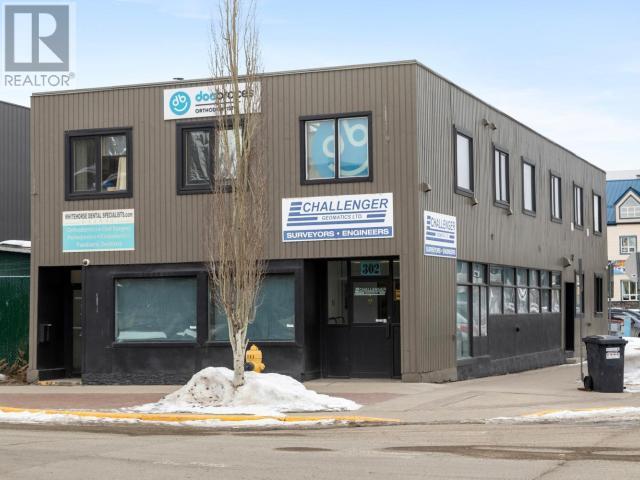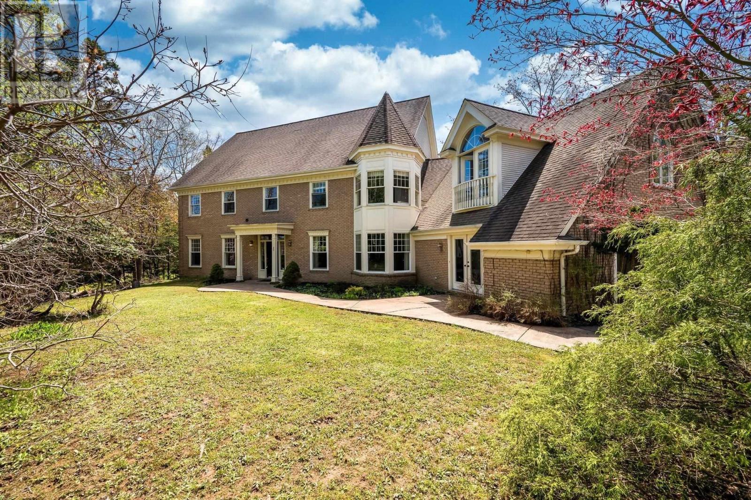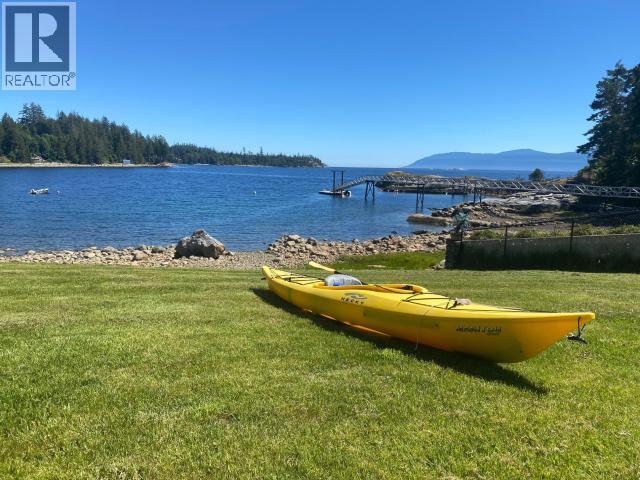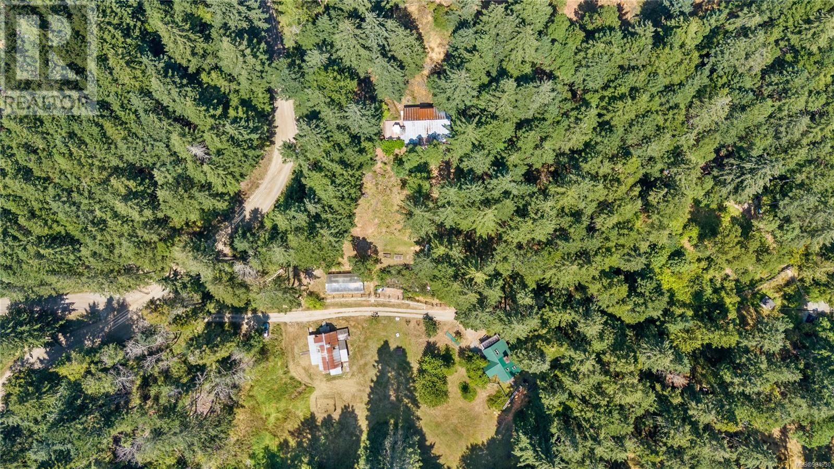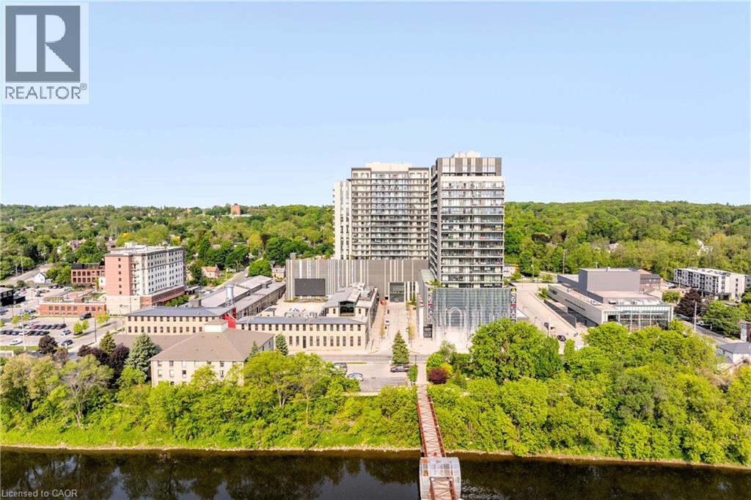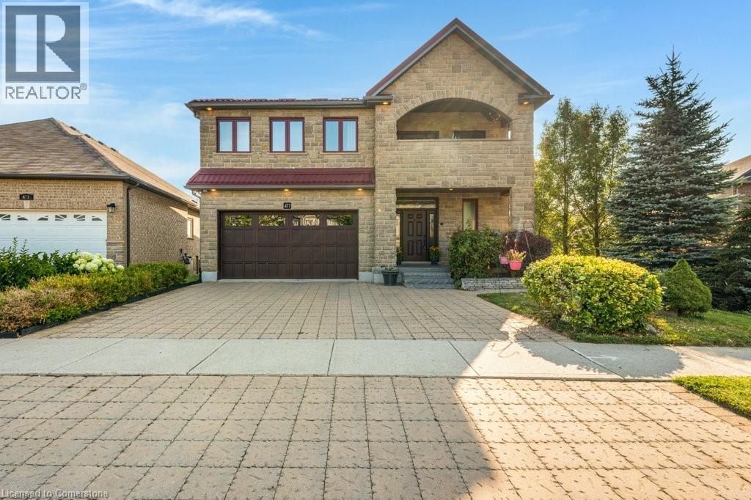8874 132 Street
Surrey, British Columbia
Spacious 7-bedroom, 5-bathroom home with two ground-level mortgage-helper suites-a 1-bed and 2-bed-each with private entrances and full-sized windows. These bright, accessible suites are ideal for rental income or extended family. The upper level features an open-concept layout with a large kitchen, dining, and living area, perfect for entertaining. Located in a family-friendly neighborhood near schools, parks, and transit. Just minutes from Central City Shopping Centre, offering shops, restaurants, and services. Ideal for investors or families seeking space, flexibility, and convenience in the heart of Surrey. (id:60626)
Exp Realty
6318 N Gale Avenue
Sechelt, British Columbia
Stunning location & waterfront home offering the ultimate coastal lifestyle. Gorgeous ocean views are front & centre from nearly every room, with vaulted ceilings, plus an open-plan layout leading to a sunny deck ideal for outdoor dining and entertaining. Flexible spaces include a den/home office and a separate guest suite perfect for family, visitors, or rental income. Enjoy over half an acre of veggie gardens, fruit trees, sloping lawns and an easy trail to your secluded pebble/sand beach - for fireside cooking, launching a paddleboard, and night swims in crystal clear waters with glowing phosphorescence. Enjoy a drink in the hot tub while you watch the whales go by. This property is guaranteed to create lasting memories of carefree beach days in your own family retreat! (id:60626)
Royal LePage Sussex
1361 Sturdies Bay Road
Galiano Island, British Columbia
The least expensive deep-water DOCK property with ferry access in the Southern Gulf Islands. Charming 2 bed (could be 3), 1.5 bath oceanfront home on 1.35 acres with year-round moorage dock and foreshore lease. Just minutes from ferry with views of Whaler Bay, Gossip Island & the Salish Sea. Features floor-to-ceiling windows, spacious deck, detached 2-car garage, workshop & woodshed. Zoning allows 860 square ft cottage. Owned by same family for 60 years. (id:60626)
Hugh & Mckinnon Realty Ltd.
17 1060 Shore Pine Close
Duncan, British Columbia
Beautiful ocean view one-level living in Maple Bay, w/4 bedrooms & 2 bathrooms, and a spacious deck that perfectly captures the ocean view as well! Captivating views from every room of this near 2300sf home with a 5' crawlspace that spans the same, creating an abundance of living space and storage. This home by Pacific West Home Design was completed in 2023 by JBL Custom Homes and has a new home warranty in place. The kitchen has custom cabinetry, an island, granite countertops and SS appliances and it flows seamlessly into the dining and living room...all taking in the views of Maple Bay with access out onto the deck. The Valour propane fireplace adds to the ambiance in the living room, with a heat pump and high-end finishings throughout. There's a butler's pantry, a large laundry room, an in-house workshop, a main bathroom, three bedrooms plus a primary bedroom with walk-through closet and luxurious ensuite. Backing onto municipal forest land and near the end of a no-thru road, this home has easy access to the trails on Mount Tzouhalem and Maple Mountain and is located near the Maple Bay Marina and Yacht Club which make it the ideal property for outdoor enthusiasts. (id:60626)
Pemberton Holmes Ltd. (Dun)
16904 Highway 7 Highway
Drummond/north Elmsley, Ontario
Here's an opportunity to develop a mixed use residential (zoned R4) property just 1 KM east of the town of Perth. Take advantage of all the amenities Perth has to offer by building immediately next to its neighbouring township. This 15.594 acre lot currently established with a multi-residential 6 unit and 2 single dwellings. Here's an opportunity to develop a mixed use residential (zoned R4) property just 1 KM east of the town of Perth. Take advantage of all the amenities Perth has to offer by building immediately next to its neighbouring township. This 15.594 acre lot currently established with a multi-residential 6 unit and 2 single dwelling properties fronting the highway and are being sold "where-is, as-is" ready for your development plans -the brown bungalow fronting the highway is perfect for a site office along with a steel shed with a garage door for equipment storage. The second parcel at 16918 is single dwelling without power or utilities and is also being sold "as-is, where-is" and measures .442acres. The land is level and dry, there is no surface water on the property. There is also an older environmental study for the 16904 parcel which indicated the property as clean. The second parcel at 16918 is single dwelling without power or utilities and is also being sold "as-is, where-is" and measures .442acres. 24 Hrs. irrevocable please. *** All persons wishing to access to the property must be be accompanied by a Realtor *** (id:60626)
Royal LePage Team Realty
561 & 565 Island Hwy
Campbell River, British Columbia
Welcome to ''Graymor Cottage''- a breathtaking waterfront opportunity in Campbell River! This property has two homes, two titles, and must be sold together. You will be in awe of these gorgeous views- watch the eagles feed right in front of your back patio, fisherman casting off the pier, boats and cruise ships enjoying the Discovery Passage. The main house oozes character and Campbell River charm- boasting 3 bedrooms and 3 bathrooms with a couple flex rooms and an office to die for. The one bedroom, one bathroom cottage provides even more gorgeous views and opportunity. Call your Realtor and see this for yourself! (id:60626)
RE/MAX Check Realty
302 Jarvis Street
Whitehorse, Yukon
Quality Investment opportunity awaits you! Fully leased 2-storey building with long term tenants on 50'x100' 3rd Avenue corner lot. Approximately 4700 total Sq Ft, new oil boiler for main level, wood & stucco siding and A/C on both floors. The main level potentially available to occupy in 2026 with 6 parking spaces & fenced compound on side. Mixed Use Commercial 2 zoning (CM2) offers plenty of uses for the future property owner wanting to operate their business. Don't miss this opportunity! (id:60626)
Coldwell Banker Redwood Realty
20 Oakley Avenue
Halifax, Nova Scotia
This stunning home sits on a 33,800 sq ft park like lot tucked away on a quiet cul de sac in the city. The privacy and serenity that this property offers doesn't come along often while still being so close to all amenities. Once inside you will be treated with Cherrywood floors, dramatic architecture with lots of openness and high ceilings. The large sunken living room offers a wood burning fireplace and two large sets of garden doors leading to the backyard. A large gourmet kitchen with sun filled windows overlook the beautiful backyard and has an adjoining breakfast room where you can sip morning coffee while seated on the oversized window bench. There is also a formal dining room across the hall. On top of all of this, is a den with a propane fireplace and a family room with backyard access. Rounding this floor off, there is a 3pc bath, entrance to the double attached garage and a mudroom with outside access. Travel upstairs on the elegant winding staircase to an expansive landing where you will find 4 generous sized bedrooms, laundry room and a 3pc bath. Let's not forget about the amazing primary suite with a walk in closet & a beautifully appointed 5 pc ensuite. As a pleasant surprise, there is a bonus room off of the primary that could be used as a private retreat, nursery, home gym or home office with its own separate entrance. After a long day come home and wind down in the covered hot tub, this home truly is a show stopper. Be sure to view the virtual tour! (id:60626)
Royal LePage Atlantic
1752 Hollingsworth Road
Powell River, British Columbia
WALK-ON WATERFRONT! This waterfront property offers a combination of exceptional home and awe inspiring seaside living. Nestled in Frolander Bay near the Stillwater Bluffs this home enjoys southern exposure and unobstructed views in a protected bay. The gently sloping lot is over 0.5 an acre with 80' of pristine beachfront. This home has been renovated with stunning hardwood floors, new windows and a bright, open plan ideal for your waterfront retreat. The custom kitchen features ceiling-height cabinets, quartz counters and glass tile backsplash with eat-up peninsula and stainless appliances, opening to the wrap-a-round deck, ideal for hosting. The entire living space is open concept and enjoys natural light and ocean views. Main-level-master features stunning ensuite with rain water shower and dual vanity. The home offers 5 bedrooms and 3 bathrooms. The ground floor has 3 spare bedrooms for guests and family. This stunning home is a must see! (id:60626)
Exp Realty (Powell River)
185 Bulman Rd
Salt Spring, British Columbia
On a sweet 5.84 acre property in Salt Spring's pastoral south end is this unique compound, comprising a contemporary, light-filled main home, converted barn, and guest cottage, all having had considerable recent upgrades and improvements. The main 4 bedroom, 2 bathroom house can only be described as having a true west coast aesthetic, with warm wood finishes (beams, ceilings, windows/doors), light-filled open spaces, handsome dark hardwood floors, an atrium/sunroom running the full length of the house, and soaring vaulted ceilings. Central in the main living space, a custom Bulthaup modular kitchen includes a 6 burner Wolf range, high end appliances, and stainless steel countertops. Bathrooms are spacious and modern. The property features an orchard of hazelnut, walnut, apple, pear, quince, and cherry trees, and a sizeable greenhouse. Guest cottage and barn enjoy a separate driveway entrance affording privacy to all. (id:60626)
Engel & Volkers Vancouver Island
15 Glebe Street Unit# Ph2001
Cambridge, Ontario
Luxury Penthouse Living in the Heart of the Gaslight District! An extraordinary 2,300 sq. ft. residence created by seamlessly combining two expansive units. Spanning the entire side of the building, this one-of-a-kind three-bedroom, three-bathroom home offers breathtaking panoramic views of historic downtown Cambridge and the Grand River. Step into a grand foyer that opens into a sun-drenched, open-concept living space. Floor-to-ceiling windows bathe the home in natural light, while engineered hardwood floors add warmth and sophistication. The thoughtful layout includes pocket doors in every bedroom, maximizing both space and functionality. At the heart of the home is a chefs dream kitchen, fully upgraded with quartz countertops and backsplash, an oversized island, and premium finishes. Designed for both style and efficiency, this space is perfect for intimate dinners or lavish gatherings. The primary suite is a private retreat, complete with a spacious walk-in closet/dressing area with custom organizers and a large window. The spa-like ensuite boasts a walk-in glass shower and dual sinks, while sliding glass doors provide direct access to the penthouses expansive 100-ft. terrace. The second bedroom features floor-to-ceiling windows, a wall-to-wall closet, and its own private three-piece ensuite. A third generous bedroom currently configured as an office/den offers additional flexibility. This extraordinary residence also features a wraparound balcony accessible from every room, offering spectacular sunrise and sunset views over the city skyline and Grand River. Additional features include two underground parking spaces (one with an EV charging station), two private storage lockers, and access to state-of-the-art amenities: a rooftop terrace, private dining room, fitness center, yoga & Pilates studio, and an elegant lobby. (id:60626)
Chestnut Park Real Estate Limited
477 Woodbine Avenue
Kitchener, Ontario
Welcome to 477 Woodbine Ave - a custom-designed executive home where everyday living meets the beauty of the Huron Natural Area. Set on a pie-shaped ravine lot with no rear neighbours, this 5-bedroom, 3.5-bath retreat offers over 3,070 sq.ft. of finished living space, thoughtfully designed for modem families who crave space, flexibility, and connection to nature. Soaring 18' ceilings in the great room create an airy, open feel, with a stunning double-sided gas fireplace that adds warmth and style. The kitchen is a dream-granite counters, walk-in pantry, oversized island, and newer stainless steel appliances-all flowing into the dining area with direct access to a raised deck overlooking the treetops and trails. Need main-floor flexibility? You've got it-with a private bedroom perfect for guests, in-laws, or a home office. Upstairs, a lofted family room adds even more space to unwind, leading to a primary suite that feels like an escape, complete with a walk-in closet, private balcony, and spa-inspired ensuite with a jetted tub and double vanity. Three additional bedrooms offer space to grow, work, or host. The walk-out basement is a game changer, two finished bonus rooms for a gym, office, or playroom, a 3-piece bath, and access to the deep backyard framed by mature fruit trees and forest views. Bonus features include a 50-year metal roof (2024), new front windows (2024), Google Nest thermostat and smoke detectors. This is a rare blend of thoughtful design, natural beauty, and everyday functionality-all in one of Kitchener's most scenic communities. (id:60626)
Royal LePage Macro Realty


