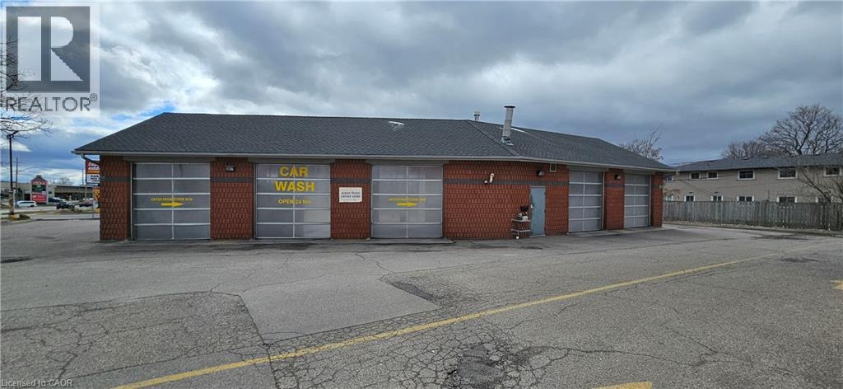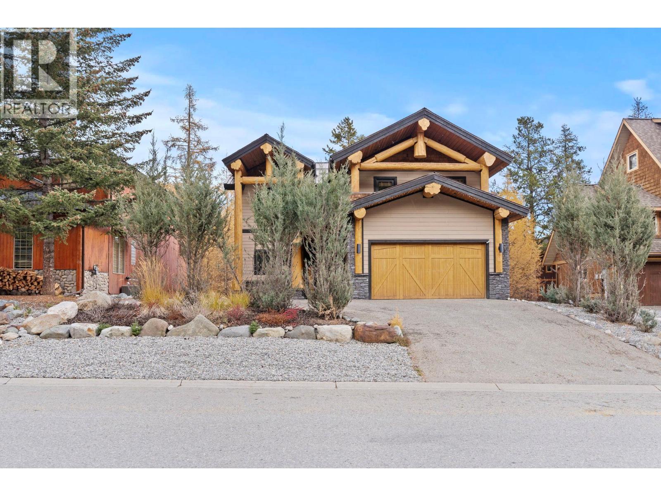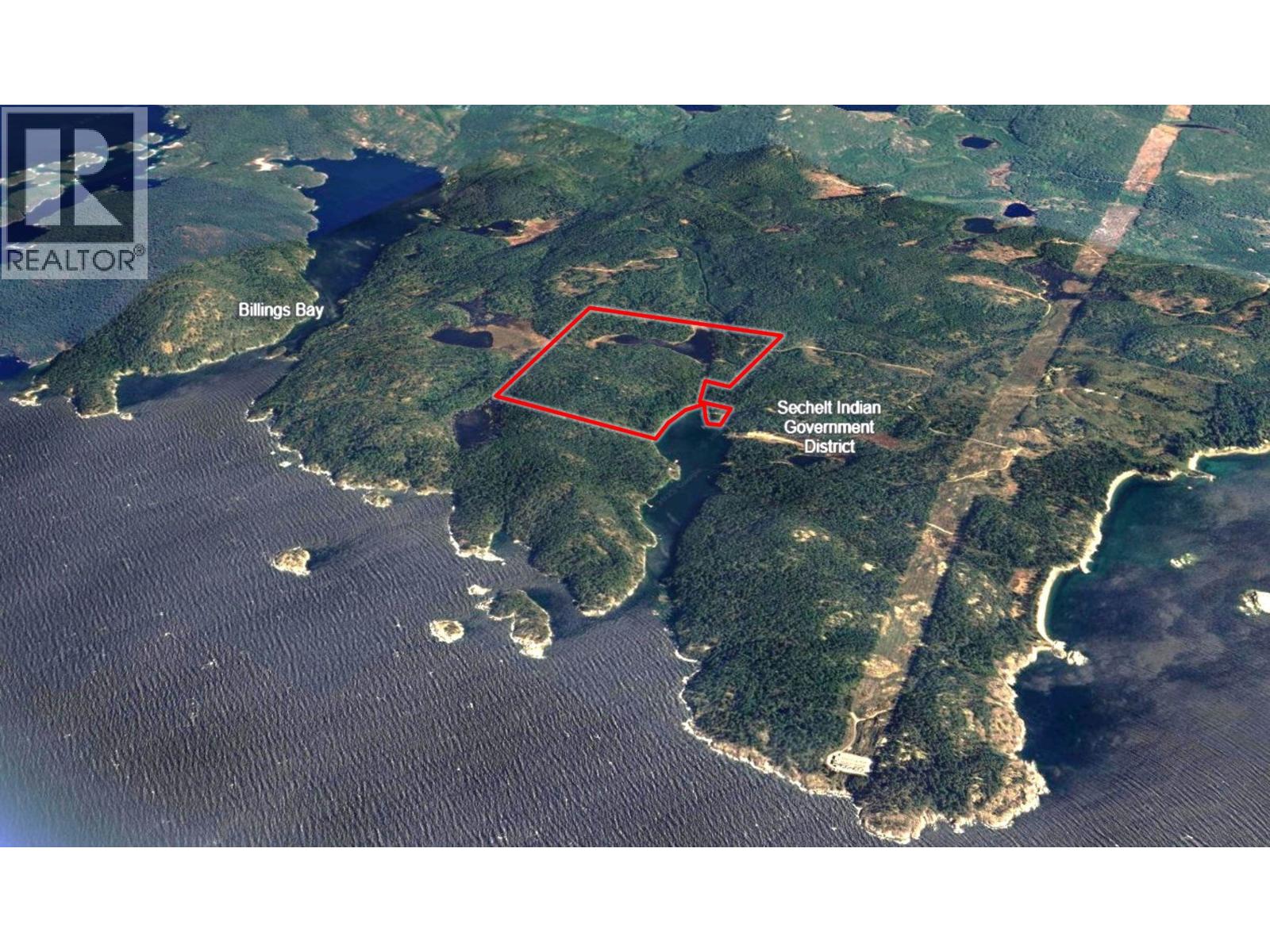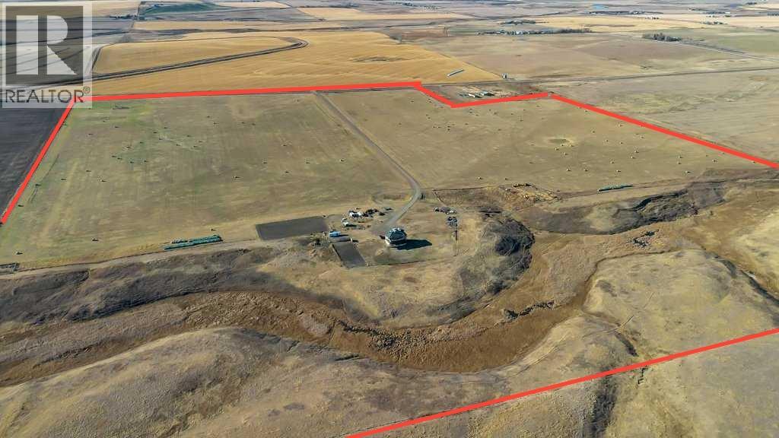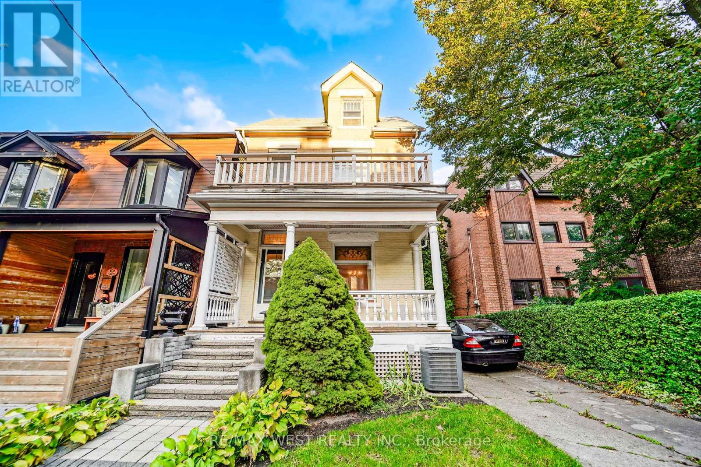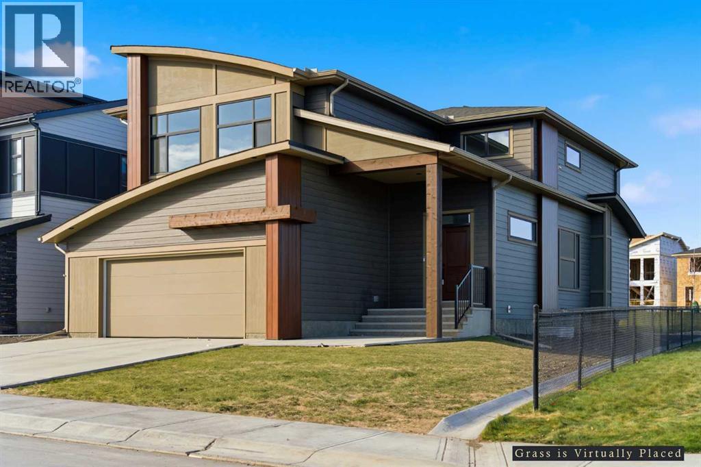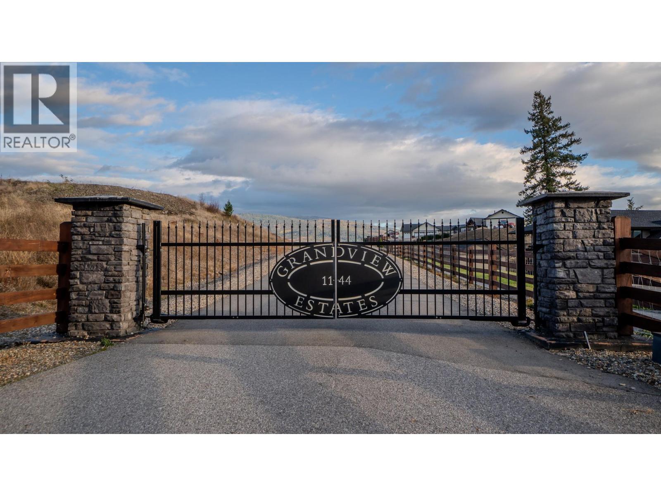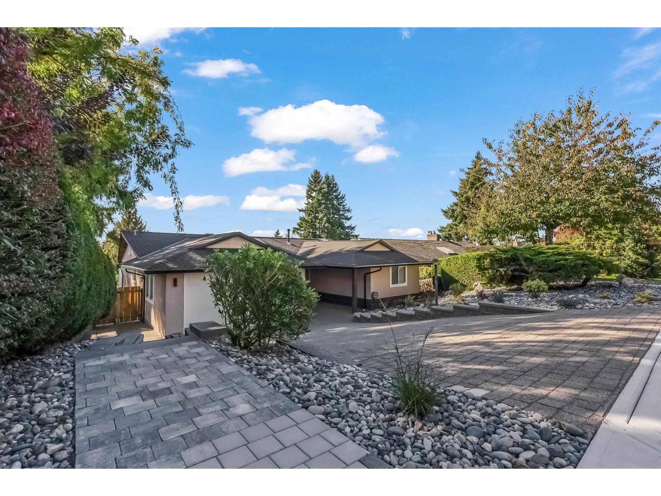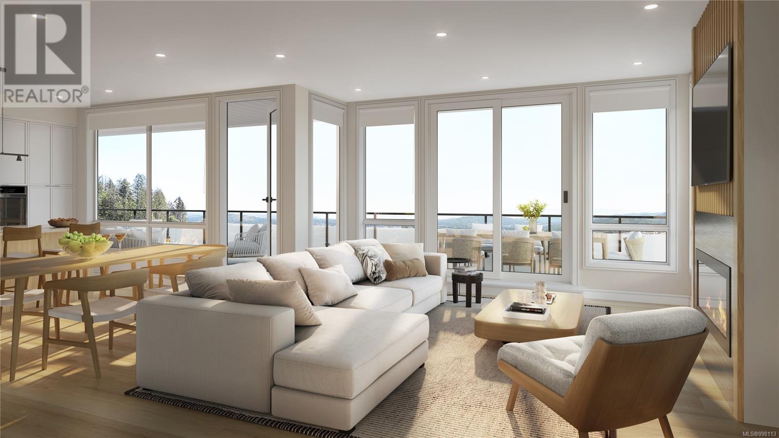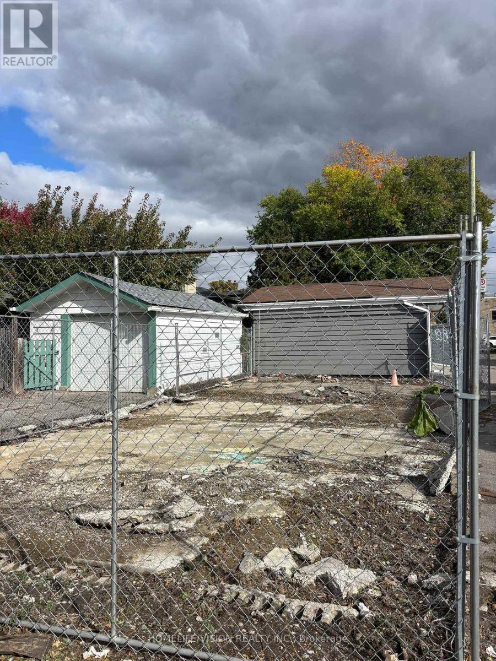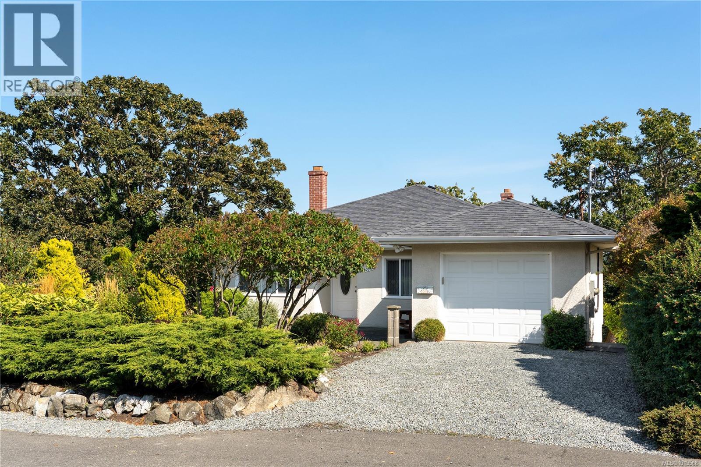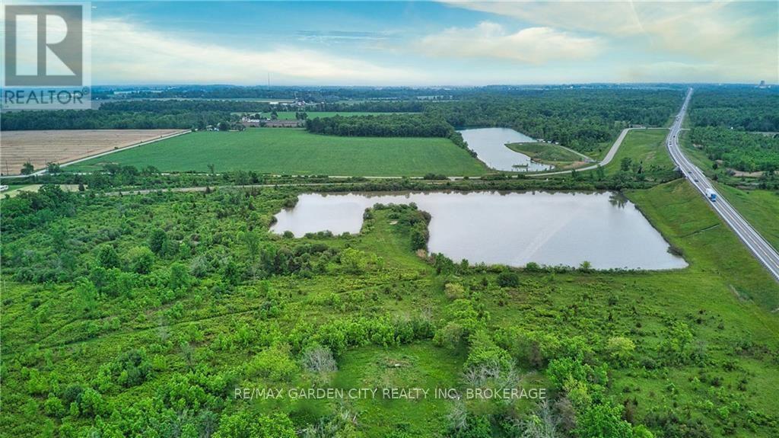150 Dundas Street S
Cambridge, Ontario
HIGH-EXPOSURE CAR WASH WITH FUTURE DEVELOPMENT POTENTIAL! This five-bay car wash is a fantastic investment opportunity, perfectly situated on a high-traffic street with incredible exposure. Whether you're looking to expand your business or step into a new industry, this location ensures a steady flow of customers. Currently zoned C2, the property also offers exciting potential for future development, making it a smart choice for investors and entrepreneurs alike. With its prime location, strong income potential, and room for growth, this is a rare opportunity you won’t want to miss. (id:60626)
RE/MAX Twin City Faisal Susiwala Realty
148 Stemwinder Drive
Kimberley, British Columbia
Nestled in the Bavarian Village of the Rockies, this stunning Tyee-built hybrid timber frame home features five bedrooms with four bathrooms, and three cozy gas fireplaces, creating a perfect mountain retreat. Downstairs a seperate entrance to a two bedroom suite. Located steps from Kimberley Alpine Resort lifts and Trickle Creek Golf Course, it's an all-season paradise. With the opportunity to run a successful Airbnb: short term rentals allowed, this property offers excellent investment potential. Step inside to find an open living area with soaring ceilings adorned with beautiful timbers and beams. The gourmet kitchen boasts an island, stainless steel appliances, and a 6 burner gas stove top. The primary room offers a luxurious spa like ensuite with a jetted tub and slate tile in-floor heat. Enjoy the covered deck, engineered for a hot tub, or retreat to the upstairs rooms and quiet nook with a fireplace and balcony. The lower level is a two bedroom suite with a walk out to a covered deck with a hot tub. With ski-in access and a five-minute walk to lifts and ski-in, winter sports enthusiasts will love the convenience. In summer, the acclaimed Trickle Creek Golf Resort awaits, weaving through the stunning alpine landscape. This home combines luxurious living with a vibrant outdoor lifestyle. Experience the beauty and community of Kimberley, where adventure meets comfort in the heart of the Rockies! 20 mins from International Airport to lifts. Imagine! (id:60626)
Sotheby's International Realty Canada
Dl 3793 Nelson Island
Nelson Island, British Columbia
Nelson Island oceanfront property,150 Acres with private lake! Located in protected Cockburn Bay on the west coast of Nelson Island, BC. 1,000 sq. ft. two-bedroom plus loft main cabin, storage shed, and an new 80-foot concrete dock with a ramp for effortless marine access. 1,700 feet of low-bank water frontage and deep-water access on bth sides of a pristine clam and oyster-filled beach, this property is a mariner´s paradise. West-facing exposure for sun and spectacular sunsets. 14-acre private freshwater lake, a five-minute walk from the main cabin. Ideal for summer swimming or trout stocking, it´s a haven for outdoor enthusiasts and anglers alike. The The lake also powers the on-site hydroelectric turbine system. Currently zoned for 10-acre minimum lot size w potential for subdivision. (id:60626)
Trg Commercial Realty Ltd.
253019 Range Road 241
Rural Wheatland County, Alberta
Dreaming of a Ranch in the prairies! Just beyond the city limits and under an hour from Calgary, this 148.5-acre ranch in Wheatland County offers a rare opportunity to secure a true prairie lifestyle with modern comfort and income potential. Perfectly positioned near Rockyford and only 15 minutes to Strathmore, this land is fenced and cross-fenced, currently supporting hay and pasture operations, and includes irrigation rights with the Western Irrigation District. Rolling hills, a coulee with a winding creek, and sweeping open-sky views create an inspiring backdrop for ranch life. Kids go to Wheatland Crossing, K-12 a Agricultural inspired school. A waterline has been installed for future hydrants or outbuildings, a 120’ x 240’ outdoor riding arena is ready for equestrian pursuits, and an annual gas lease pays $2,400—making this property as practical as it is picturesque. Perched overlooking the landscape, the home blends rural ranch warmth with modern upgrades. Originally built in 2006 and moved to the property in 2019, it was set on a brand-new 10’ ICF walkout foundation with in-floor heating, and all mechanical systems—including well, septic, and utilities—were new at that time. Offering over 4,100 sq ft of living space with about 3,000 sq ft developed, this is a spacious, bright, and inviting home designed for both everyday life and gathering. 4 bedrooms and 2.5 bathrooms. A large covered deck frames the peaceful coulee views, while massive windows fill the interior with natural light and stunning prairie scenery. The kitchen is a showpiece for rural living and entertaining, newly built in 2019 with epoxy countertops, a gas range and pot-filler faucet, soft-close cabinets, upgraded hardware, and a brand-new dishwasher. A generous walk-in pantry easily accommodates bulk storage and a freezer. The mudroom is tailored for ranch life with barn-wood accents and room for boots, coats, and gear. The primary suite is a true retreat, featuring a walk-in closet, spa-inspi red ensuite with dual sinks, freestanding soaker tub, and large shower, plus a private east-facing balcony to greet each sunrise. The walkout lower level is partially finished with two bedrooms, a full bathroom, and has heated floors, offering plenty of space to expand. Water is plentiful with a 4 gpm well supported by a cistern, and the hot water tank is brand-new. Every detail reflects thoughtful planning for a working ranch, future growth, and comfortable living. Whether you’re looking to run cattle or horses, grow your hay base, or simply enjoy expansive prairie living with easy access to amenities, this property delivers an exceptional opportunity to build your legacy in Alberta ranch country. (id:60626)
RE/MAX Key
153 Booth Avenue
Toronto, Ontario
30' Double Lot In Prime Leslieville Location. Detached 1790 Sqft 2.5 Storey Home With A Majestic Tree Lined Backyard W/ Gazebo. 2 Storey Coach/Carriage House In Rear Off Laneway, Suitable For New Laneway Suite Or Restore The Existing Structure. Private Driveway In Front Easily Parks 2 Large Cars. Kitchen & Bathrooms Renovated 2020. Solid Wood Floors Are Refinished And Bring Character To Your Dream Home. Property Has Been Restored With 10" Baseboards And Plaster Crown Mouldings. 10' Ceilings On Main Floor. Dry Basement. Third Floor Loft/Bedroom Could Be A Primary Suite Oasis With Some Creativity. 30' Lot Could Be Severed Into 15' Lots. Build Your Dream Home With 3450 Sqft Of Land To Work With In A Great Location East Of The Core. Electrical Updated, Shingles ('00), Partial Shingles ('20), Furnace('20), AC ('20). Walk To The New Ontario Line Riverside-Leslieville Station, Currently Under Construction. Massive Park With Rec Centre & Arena Only Steps Away. Queen St Stores & Restaurants All At Your Convenience. One Of The Best Locations To Live In The Area With One-Way Street And On-Street Parking. (id:60626)
RE/MAX West Realty Inc.
11 Rowmont Gardens Nw
Calgary, Alberta
(OPEN HOUSE NOV 8 & 9 12-3PM) Step into 11 Rowmont Gardens NW, a stunning 2025 estate home nestled in the prestigious Rockland Park community, built by award-winning Morrison Homes and nominated for 2025 BILT AWARDS. Blending sophistication with modern luxury, this residence showcases soaring open-to-below ceilings, expansive windows, and meticulously curated designer finishes that create a warm and inviting atmosphere—perfect for both family living and elegant entertaining.The open-concept main floor flows seamlessly from one space to the next, featuring a versatile flex room with elegant glass accents, perfect for a home office, playroom, or formal sitting area. The chef-inspired kitchen impresses with custom cabinetry, quartz countertops, built-in premium appliances, and a large central island with bar seating. Full-height cabinets and a spacious walk-in pantry combine functionality and style, ideal for any culinary enthusiast. Luxury vinyl plank flooring, designer tilework, and statement lighting enhance every detail, while the open-to-below living room adds a dramatic sense of grandeur, openness, and natural light.Upstairs, the primary suite serves as a private retreat, complete with a spa-inspired five-piece ensuite featuring a soaking tub, tiled walk-in shower, dual vanities, and a walk-through closet. Two additional bedrooms provide ample space and storage, while the loft-style bonus room overlooking the open-to-below living area offers a versatile space for family gatherings, study, or relaxation.The fully developed basement extends the home’s refined design, boasting 9-ft ceilings, a wet bar with beverage center, a recreation area, a fourth bedroom, and a full bathroom, along with generous storage in the large utility room.Residents of Rockland Park enjoy exclusive access to a state-of-the-art community center, featuring an outdoor pool, hot tub, sport courts, playground, and beautiful gathering spaces—all designed to enhance the vibrant, family-friend ly lifestyle this sought-after community is known for.Backing onto open green space and scenic walking paths, this exceptional property perfectly balances tranquility and connectivity. With 4 bedrooms, 4 bathrooms, dual furnaces, two built-in A/C units, a 75-gallon water softener hot water tank, an oversized double garage, a builder’s warranty, and a $1,000 certificate for landscaping of your choice, over 250k of premium upgrades every element has been thoughtfully crafted for comfort, performance, and peace of mind.Experience elevated living in a home that embodies style, space, and sophistication—book your private tour today to discover the unmatched beauty of 11 Rowmont Gardens NW. (id:60626)
Real Broker
1144 Page Road Unit# 1,2 Lot# 1,2
Armstrong, British Columbia
Incredible opportunity to own 2 separate lots on 6.647 Acres being sold as a package located in a prestigious setting in the Armstrong area. Arguably the best 2 view lots in the north end of the Okanagan valley with sweeping panoramic vista views. Grandview Estates is a small high end 5 lot gated development off of Page road. You have power, natural gas, municipal water from Grandview water district and a drilled well on lot 2. Lot 1 is a ready to build on 2.64 acre lot and Lot 2 is a 4 acre lot with a well built 2400 sq. ft. shop in place with power and natural gas heat. A place to hang your hat while you build your 1-2 dream homes Perched 400' above the scenic farmland below! Both lots have approved septic locations and are ready for construction. An excellent opportunity for a joint family purchase while still maintaining separate ownership. Lot 2 is available separately by itself MLS#10366924 Call the listing agent today for more detailed info and any additional questions. These are the last 2 lots available in this gated development. (id:60626)
Coldwell Banker Executives Realty
7683 Garfield Drive
Delta, British Columbia
Enjoy wide southwest views toward Boundary Bay & the Gulf Islands from the master bedroom, main living areas, kitchen & balcony. Updated throughout in the past few years with new roof & major improvements already done. Legal suite below is vacant with separate entry. Suite has a full kitchen, laundry & private outdoor space that is fully inclosed. A practical layout for multi-generational living or rental income. Steps to Burns Bog trails, SunGod Rec Centre & local schools. This is a home that will sell fast because its build to last! (id:60626)
Exp Realty Of Canada
601 1810 Selenite Pl
Langford, British Columbia
Now move-in ready! Your dream home at Vista Point awaits. Discover the ultimate experience of indoor & outdoor living in this stunning 3-bedroom, 3-bathroom penthouse with over 1500 square feet of living space and incredible 1100 square foot patio with views of the mountains and valley below. This luxury residence offers privacy, sunshine, and sophistication in every detail. Soaring 10-foot ceilings and oversized windows flood the space with natural light, while high-end finishes like quartz countertops and backsplash, Fisher & Paykel appliances, and heated flooring in the ensuite add everyday luxury. Four efficient heat pump heads ensure year-round comfort. This is a rare opportunity to own a serene and sophisticated retreat with all the comforts of modern penthouse living. Included with this home are 2 underground parking spaces, storage locker, and access to the building amenities including a state-of-the-art gym, community gardens, bike wash, dog wash, and outdoor patio. Bear Mountain's nearby amenities include 2 Championship Golf courses plus a variety of recreational opportunities & shopping. (id:60626)
Royal LePage Coast Capital - Westshore
0 Sutherland Drive
Toronto, Ontario
Vacant Land In Leaside. Steps form Eglinton Crosstown LRT. (id:60626)
Homelife/vision Realty Inc.
1697 Yale St
Oak Bay, British Columbia
Welcome to 1697 Yale Street, a charming rancher tucked away on a quiet tree-lined street in sought-after North Oak Bay. This 3-bedroom, 2-bathroom home offers 1,266 sq. ft. of bright, well-designed living space with timeless updates and classic character. A welcoming living room features a cozy fireplace and large windows, flowing into the dining room with built-in cabinetry. The kitchen is thoughtfully laid out with stone counters, stainless appliances, and access to a sunny deck overlooking the private yard. The primary bedroom includes a 3-piece ensuite, while two additional bedrooms share a full bath. Outside, lush mature landscaping surrounds the property, complemented by rock walls, pathways, and tranquil garden spaces. A single garage, laundry room, and ample storage provide convenience. Located steps from Oak Bay avenue and all the shops and ambiance you love about Oak Bay. Minutes to Oak Bay Avenue, Willows Beach, Estevan Village, schools, and parks, this home is ideal for those seeking Oak Bay living in a peaceful, walkable neighbourhood. (id:60626)
The Agency
4253 140 Highway
Port Colborne, Ontario
Exceptional 31.5-acre parcel located directly along Hwy 140 in Port Colborne, positioned across from the new $1.6 billion EV battery separation plant - one of Niagara's most significant economic developments. The site features hydro and gas at the lot line, open acreage, and a picturesque pond, creating endless possibilities for agricultural, estate, or long-term investment use. With excellent highway frontage and visibility, the property provides convenient access to major routes while maintaining a serene rural setting. Ideal for buyers seeking privacy, recreation, or a strategic hold near a booming industrial corridor. Whether for a private retreat, farming venture, or a smart land investment adjacent to major regional growth, 4253 Hwy 140 represents a one-of-a-kind opportunity in the Niagara Region. Buyer to conduct their own due diligence regarding all intended uses and building options. (id:60626)
RE/MAX Garden City Realty Inc

