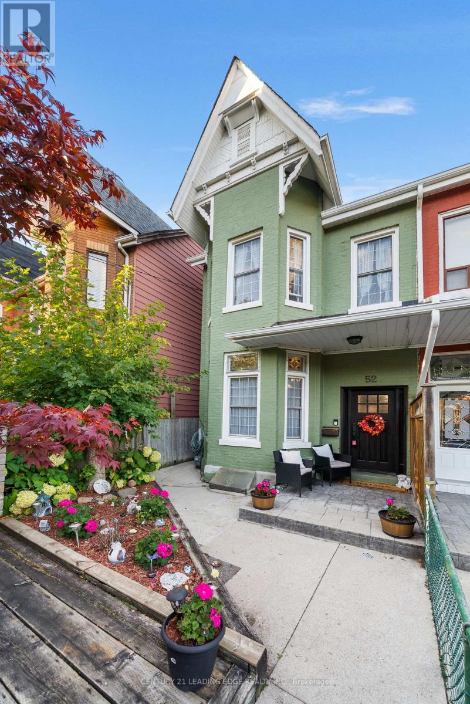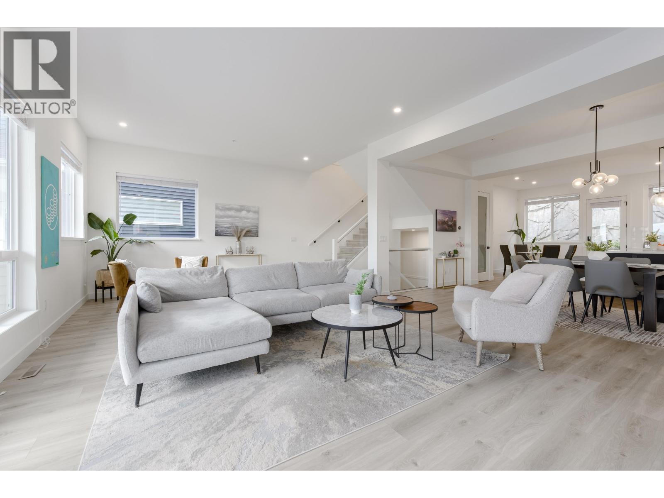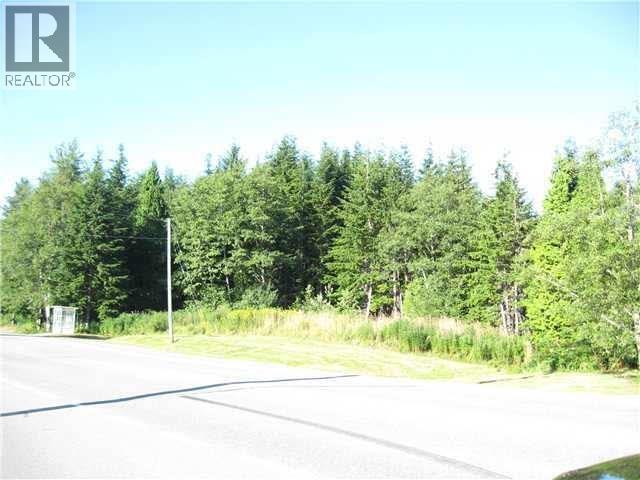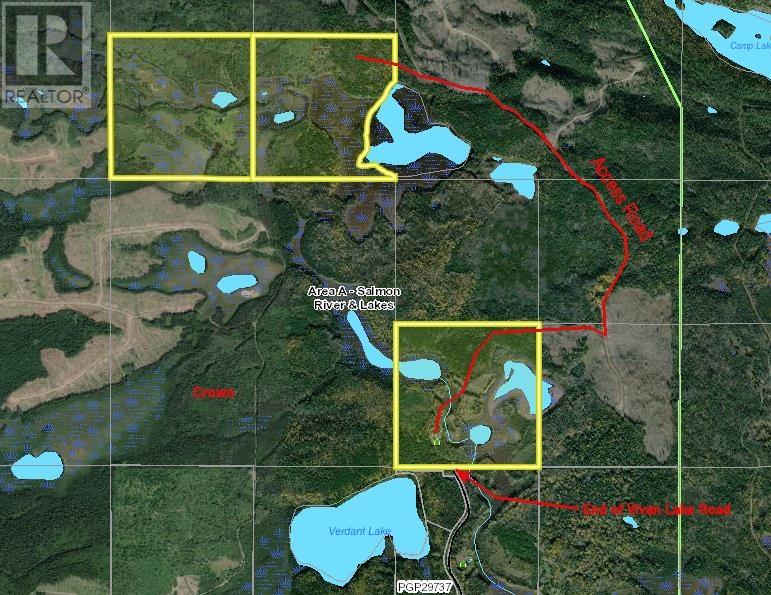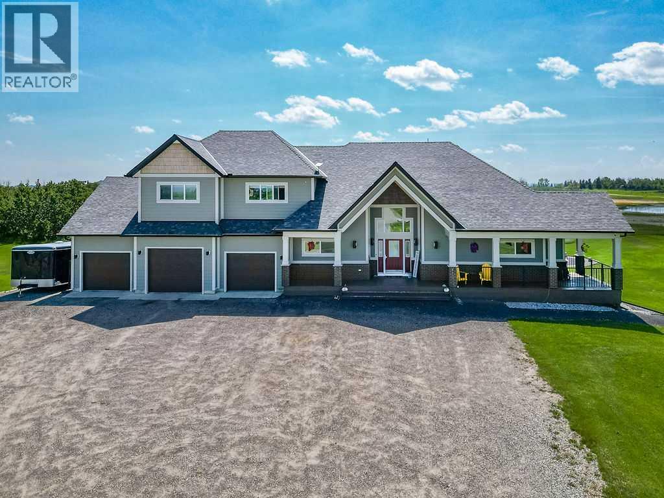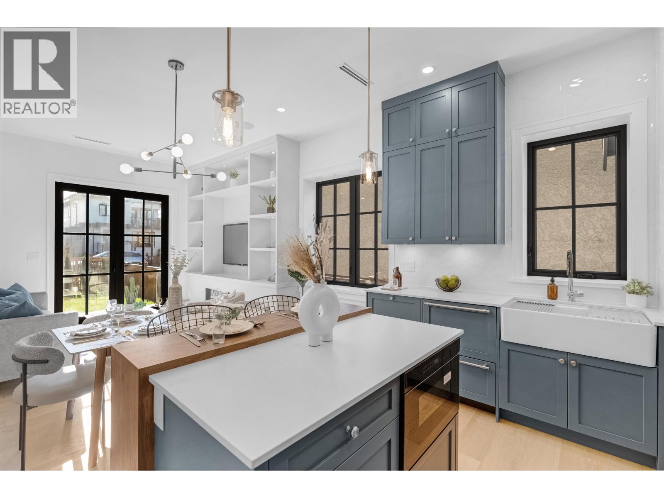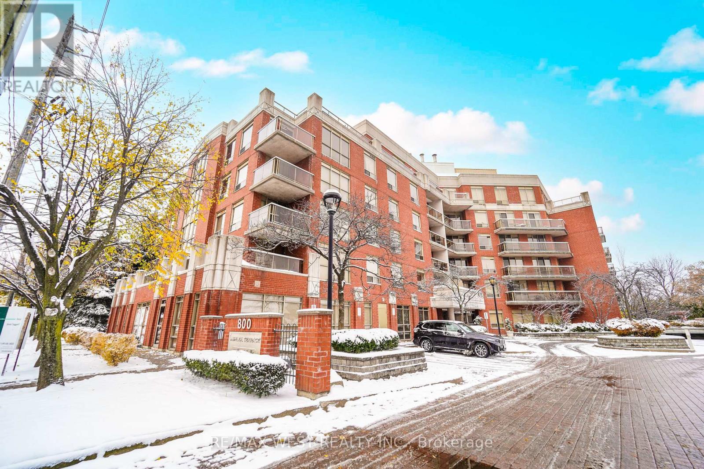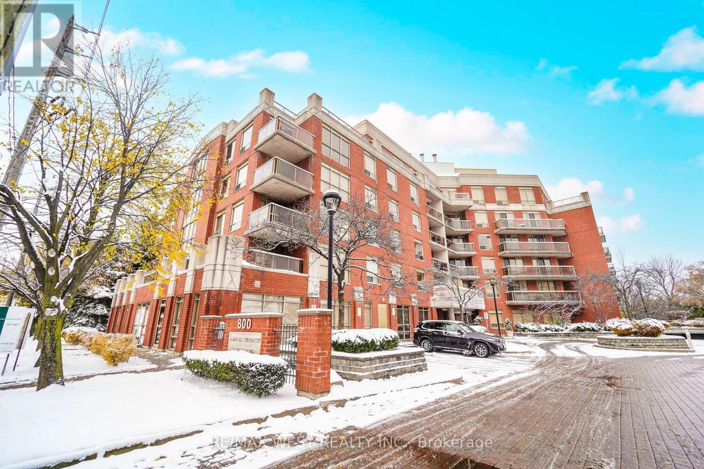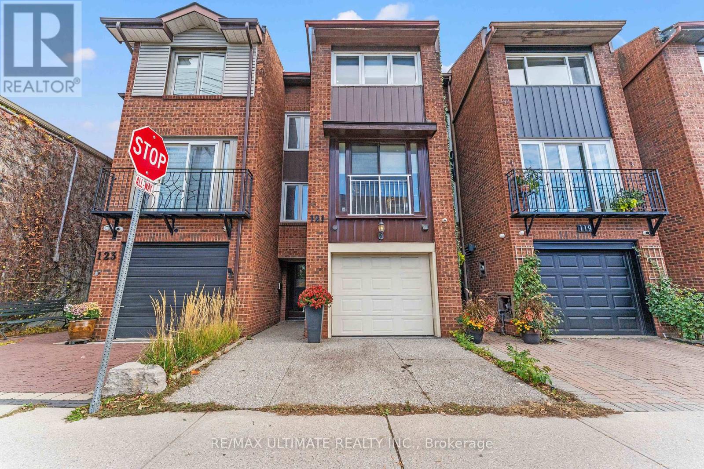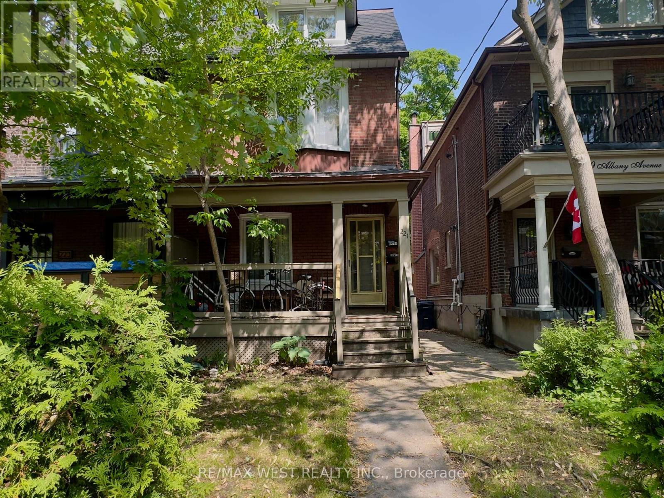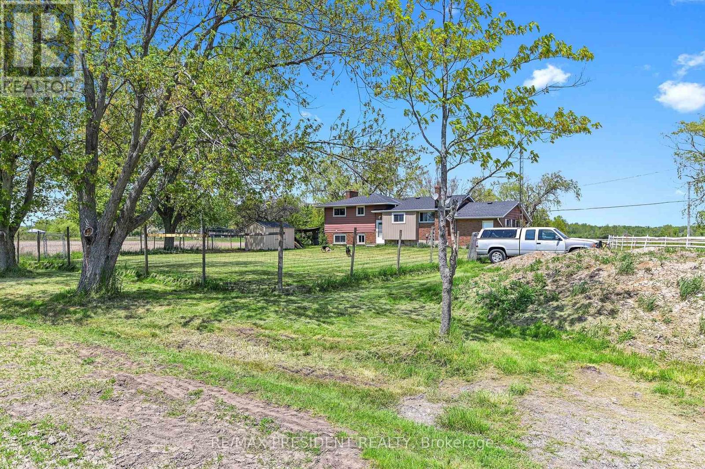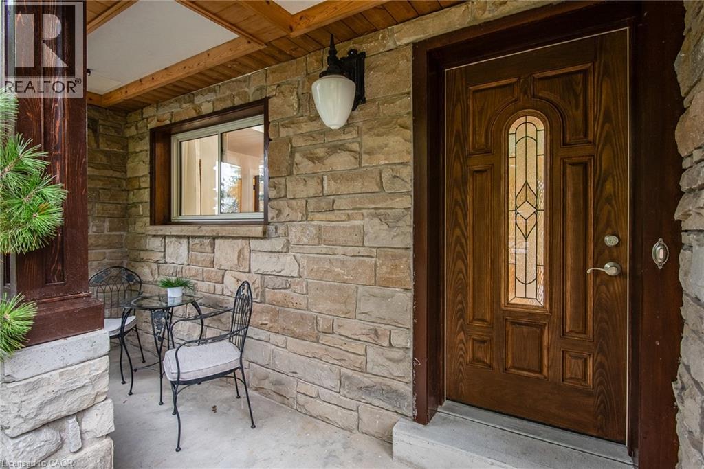52 Florence Street
Toronto, Ontario
Welcome to Little Portugal! Step into this charming and versatile home offering 3+1 bedrooms, 2 baths, 12 foot ceilings and a finished basement with separate entrance and walkout - ideal for guests, in-laws, or rental potential. Perfectly positioned on a quiet, family-friendly street, you're just moments from the best of Toronto living - Queen West, Dundas West, Liberty Village, the Lakeshore waterfront, and Dufferin Mall. Enjoy morning coffee at nearby cafés, stroll to local bakeries, or dine at trendy restaurants all within walking distance. With two parking spaces, this property delivers the perfect blend of comfort, character, and urban convenience - an exceptional opportunity in one of the city's most sought-after neighbourhoods. (id:60626)
Century 21 Leading Edge Realty Inc.
14112 Mier Drive
Maple Ridge, British Columbia
This exceptional 5 bed, 4 bath home offers the perfect blend of luxury, comfort, and function. The bright, open concept main floor with vaulted ceilings creates a spacious, welcoming atmosphere, ideal for both everyday living & entertaining. The gourmet kitchen features quartz countertops, a large island, and top of the line appliances, making it the true heart of the home. Upstairs, the primary bedroom features a walk-in closet and a serene spa-like ensuite. A fully finished basement includes a legal one bedroom suite and the upgraded garage with sealed floor, EV charger, and custom storage adds easy maintenance, style and function. Surrounded by high-end craftsmanship, this home offers space and quality you will love to come home to, just steps from parks, trails, & outdoor recreation. With every detail thoughtfully designed, it´s the ideal home for modern family living and a true must-see. Book your private showing today. Please give 24 hours notice. (id:60626)
Keller Williams Ocean Realty Vancentral
21 Creed Street
Kitimat, British Columbia
If you are looking for building lots which are zoned for multi-family development, then here is the chance to pick up 2 lots and start the process for multi-family units. With Kitimat's population expected to grow in the next few years, new rebuilds are going to be needed in the community. Located in the middle of the uptown and close to walking paths, trails and parks this has an ideal location for new homes in a desirable location. (id:60626)
RE/MAX Coast Mountains - Kitimat
12450 Vivian Lake Road
Prince George, British Columbia
465 acres with approximately 1.5 million in marketable timber (per owner). Property is quite beautiful with multiple lakes, old growth Douglas fir and second gen pine. House site had many outbuildings including pole barns, workshops and storage. Historic homestead between two lakes would make an excellent recreational property and is surrounded by world class hunting and fishing opportunities. Property is gated and viewings are strictly by appointment only. Also on commercial MLS# C8069421 (id:60626)
Maxsave Real Estate Services
19 Silhouette Way
Rural Rocky View County, Alberta
Spacious Mountain Retreat with City ConvenienceDiscover this stunning home set on a 4-acre lot offering both privacy and breathtaking scenery. With over 5,000 square feet of finished living space, this property combines luxury, comfort, and convenience just 30 minutes from the city and airport.Step inside to find a thoughtful floor plan featuring 5 bedrooms plus a dedicated office and 3.5 baths. The primary suite and laundry room are conveniently located on the main floor, making everyday living easy. Enjoy gatherings in the expansive living areas, or head downstairs to the walk-out basement for additional space and endless possibilities.Take in the majestic mountain views and sparkling city lights from multiple vantage points, or relax on the welcoming front porch. Modern comforts include air-conditioning, while the 3-car garage provides ample parking and storage. The home also features a newer roof and hardy plank siding, giving you peace of mind and lasting curb appeal.This property offers the perfect balance of a tranquil mountain setting with quick access to urban amenities. Don’t miss your chance to own this incredible home! (id:60626)
Maxwell Canyon Creek
1 2565 Dundas Street
Vancouver, British Columbia
Exclusive opportunity to secure a front 1/2 duplex in one of East Vancouver´s most vibrant and connected neighbourhoods. Enjoy luxury living with this top of the line build. Immaculate views of the North Shore Mountains and Downtown Skyline. This 3 bed, 3 bath home features high end finishes, custom millwork, hardwood floors, Fisher & Paykel appliances, curated lighting, a detached garage with roll-up door, and ample storage. Radiant heating and an electric fireplace for chilly nights and A/C for those hot summer days. Steps to local favourites like Pallet Coffee and Tacofino, with easy access to Pandora Park and Hastings Park. Nearby schools include Hastings Elementary, Templeton Secondary, and Notre Dame Secondary. Open House Saturday and Sunday 2-4. (id:60626)
Exp Realty
C1 & C3 - 800 Sheppard Avenue W
Toronto, Ontario
Exceptional Commercial Opportunity On Sheppard Avenue West Between Bathurst Street And Allen Road, Offering A Prestigious Address With Unmatched Exposure And Accessibility. These Two Professionally Finished Corner Units Showcase Expansive Floor-To-Ceiling Windows That Flood The Space With Natural Light And Provide Outstanding Street Presence For Your Business. Designed To Accommodate A Variety Of Professional, Medical, And Retail Uses, The Interior Features A Welcoming Reception Area, Multiple Private Offices Or Treatment Rooms, And A Separate Secondary Entrance For Added Convenience And Discretion. Situated Within A Vibrant Mixed-Use Condominium Community And Surrounded By Continuous Residential And Commercial Development, This Location Delivers A Steady Stream Of Foot Traffic And A Built-In Client Base. The Property Offers Excellent Connectivity, With Immediate Access To Public Transit, Subway Stations, And Highway 401, Making It Easily Reachable For Both Clients And Employees. Ample Surface Parking Is Available Free Of Charge, Enhancing The Site's Appeal For Customer Visits And Professional Operations. Medical Unit Recently Renovated With High-Quality Finishes And Thoughtful Design, Both Units Are Turnkey Allowing Businesses To Establish Or Expand Their Presence In One Of North Toronto's Most Dynamic Corridors. Condominium Fees Include All Utilities-Heat, Hydro, And Water-Ensuring Predictable Operating Costs And Simplified Management. Ideal For Medical, Dental, Wellness, Legal, Accounting, Financial, Or Boutique Retail Users Seeking A Prime, Move-In-Ready Space That Combines Style, Functionality, And Strategic Location. (id:60626)
RE/MAX West Realty Inc.
C1 & C3 - 800 Sheppard Avenue W
Toronto, Ontario
Exceptional Commercial Opportunity On Sheppard Avenue West Between Bathurst Street And Allen Road, Offering A Prestigious Address With Unmatched Exposure And Accessibility. These Two Professionally Finished Corner Units Showcase Expansive Floor-To-Ceiling Windows That Flood The Space With Natural Light And Provide Outstanding Street Presence For Your Business. Designed To Accommodate A Variety Of Professional, Medical, And Retail Uses, The Interior Features A Welcoming Reception Area, Multiple Private Offices Or Treatment Rooms, And A Separate Secondary Entrance For Added Convenience And Discretion. Situated Within A Vibrant Mixed-Use Condominium Community And Surrounded By Continuous Residential And Commercial Development, This Location Delivers A Steady Stream Of Foot Traffic And A Built-In Client Base. The Property Offers Excellent Connectivity, With Immediate Access To Public Transit, Subway Stations, And Highway 401, Making It Easily Reachable For Both Clients And Employees. Ample Surface Parking Is Available Free Of Charge, Enhancing The Site's Appeal For Customer Visits And Professional Operations. Medical Unit Recently Renovated With High-Quality Finishes And Thoughtful Design, Both Units Are Turnkey Allowing Businesses To Establish Or Expand Their Presence In One Of North Toronto's Most Dynamic Corridors. Condominium Fees Include All Utilities-Heat, Hydro, And Water-Ensuring Predictable Operating Costs And Simplified Management. Ideal For Medical, Dental, Wellness, Legal, Accounting, Financial, Or Boutique Retail Users Seeking A Prime, Move-In-Ready Space That Combines Style, Functionality, And Strategic Location. (id:60626)
RE/MAX West Realty Inc.
121 Tecumseth Street E
Toronto, Ontario
Exceptional Urban Luxury in the Heart of Niagara! Welcome to this impeccably upgraded three-storey, three-bathroom townhouse, ideally located in one of Niagara's most highly sought-after communities. Just moments from the vibrant energy of Queen Street, King Street, Lakeshore, The Wells, Exhibition, and Liberty Village, this home offers the perfect blend of modern sophistication and urban convenience. Step inside to discover refined craftsmanship and contemporary design throughout. Every detail has been thoughtfully curated to elevate your living experience: Fully upgraded garage featuring Floortex coating, PVC slatwall panels, Baldhead custom cabinetry, overhead storage racks, and premium slatwall accessories, enhanced soundproofing and extra insulation, providing superior comfort and eliminating car fumes while maintaining warm living room floors in winter custom aggregate driveway offering elegant curb appeal. Tailored built-in cabinetry throughout the home, including clever under-stair storage solutions Hunter Douglas window coverings adorning every room for a polished designer touch Comprehensive whole-home rewiring to accommodate high-speed internet, phone, cable, and integrated surround sound systems Sophisticated home office with custom built-in desk, shelving, and a bespoke Murphy bed featuring leather-trim handles Security cameras outside and inside the house. This residence has been meticulously maintained and upgraded to deliver a turn-key luxury lifestyle in one of the city's most desirable locations. Full home inspection report available upon request. Experience Niagara living at its finest - where style, comfort, and convenience meet. (id:60626)
RE/MAX Ultimate Realty Inc.
Royal LePage Real Estate Services Ltd.
221 Albany Avenue
Toronto, Ontario
Nestled on a tree-lined street in the heart of The Annex, 221 Albany Ave offers outstanding versatility and potential. This well-maintained duplex features two self-contained units: a main and lower-level suite, and an upper suite spanning the second and third floors. The property has been cared for by the current owner and is ideal for those looking to update, modernize, or convert to a single-family residence. A two-storey rear extension provides additional living space, and with minor adjustments, the deep 20 ft x 173 ft lot can easily accommodate a garden suite. Located steps from Dupont, Bathurst, and Bloor, and close to subway access, parks, and the neighbourhood's renowned shops and cafes, this property offers exceptional value and flexibility in one of Toronto's most desirable locations. (id:60626)
RE/MAX West Realty Inc.
40233 Forks Road S
Wainfleet, Ontario
Welcome to 40233 Forks Rd located in the beautiful township of Wainfleet. This 50 Acre farm creates a wonderful setting that will make you want to call it home. This 3 bed, 2 bath, 4 level side split shows pride of ownership and offers a cozy living area and eat in kitchen on the main level. Moving down to the lower you have an oversized family Room with a wood burning fireplace as well as 2nd 4-piece bath with an air jet soaker tub. This farm offers 45 acres of workable soy crop along with two Barnes; 30 x 50 shop with hoist for all mechanically inclined enthusiasts, as well as the 2nd barn which includes: 14 ft door allowing for a transport to back in, large storage areas with the front section able to hold 60 4x5ft bales of hay, hay drop, 9 horse stalls of which includes 3 oversized, feed room, 15 x 20 chicken coop with exterior access, 3 paddocks with a 4th optional + much more! Centrally located within a20-minute commute to Ct Catharines, Welland, Dunnville Port Colborne and close proximity Lake Erie beaches. This is an opportunity that you do not want to pass you by, come see all it has to offer. (id:60626)
RE/MAX President Realty
74 Mitchell Street
Ayr, Ontario
Custom-built dream home with a stunning view and a truly unique layout! Wake up to the peaceful beauty of a tree canopy on a pool-sized lot backing onto a mature forest. Whether you love to entertain or simply enjoy the serenity of nature, this home offers the best of both worlds. Boasting 4 spacious bedrooms and 5 bathrooms (3 with heated floors), this expansive walk-out bungalow provides flexible living with two living areas and an optional separate office space. Cozy up by one of two fireplaces, located in the recreation room and primary bedroom. The welcoming entrance leads to an open-concept main floor featuring beautifully detailed ceilings, hardwood floors throughout, and large glass doors that open to the balcony, offering unobstructed views of your private backyard oasis. The stylish kitchen/dining area showcases a large island, abundant cabinetry, and granite countertops. The dreamy primary bedroom features a spacious walk-in closet and additional closet, a luxurious 5-piece ensuite with a freestanding tub, and glass doors leading to a private balcony. The fully finished basement is perfect for multigenerational living or guest accommodations, complete with a large living room, 3-piece bathroom, powder room, laundry, kitchenette, bedroom, and spacious dining area with walk-out to the patio. Enjoy morning coffee on the front porch or host summer BBQs with ease. The oversized garage is insulated, drywalled, and painted, with a driveway for up to 7 vehicles. Metal roof installed in 2023 with lifetime guarantee. Located in a desirable neighbourhood within walking distance to schools, parks, trails, and playgrounds. With three separate entrances, this home featuring an in-law area is ideal for generational living or a home-based business. Nestled in the charming village of Ayr, just a short drive to Kitchener/Waterloo and minutes to Hwy 401, this character-filled property sits on just over half an acre — a rare find that blends space, style, and lifestyle. (id:60626)
Peak Realty Ltd.

