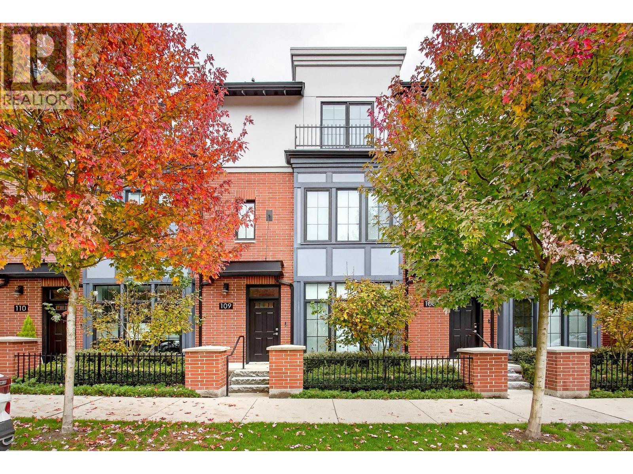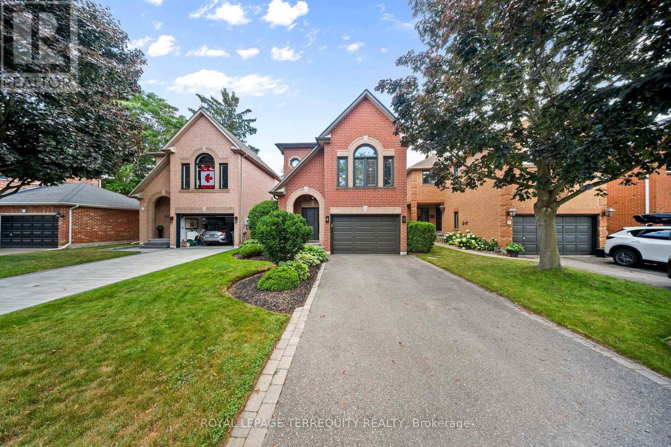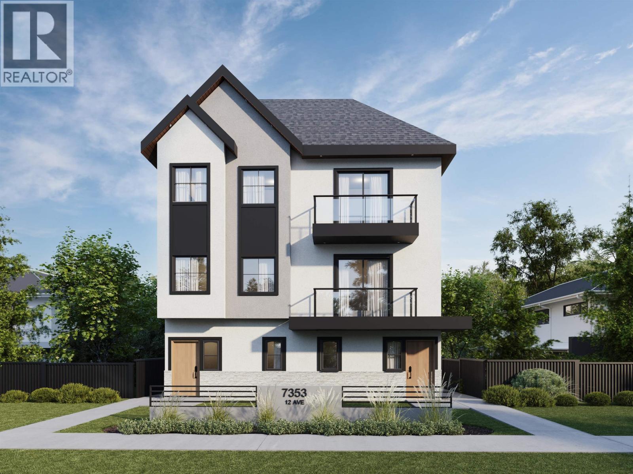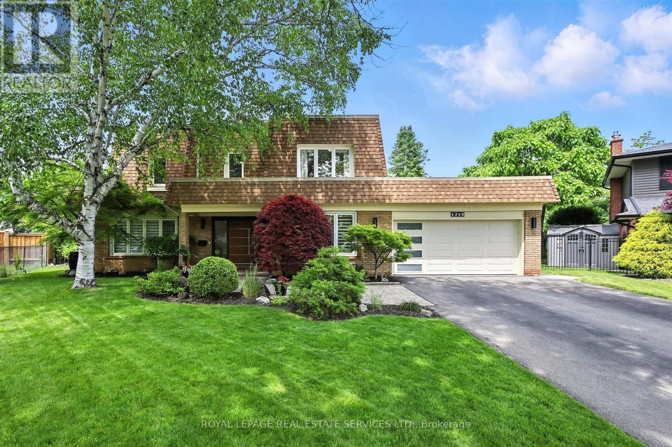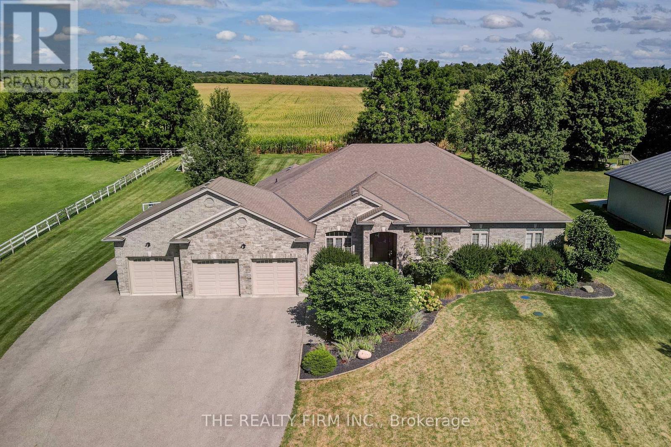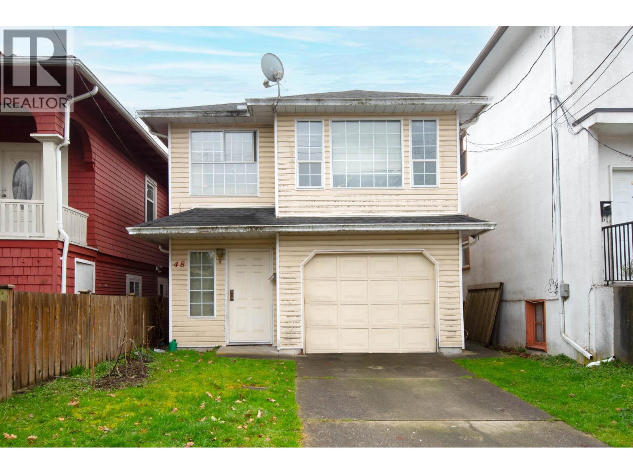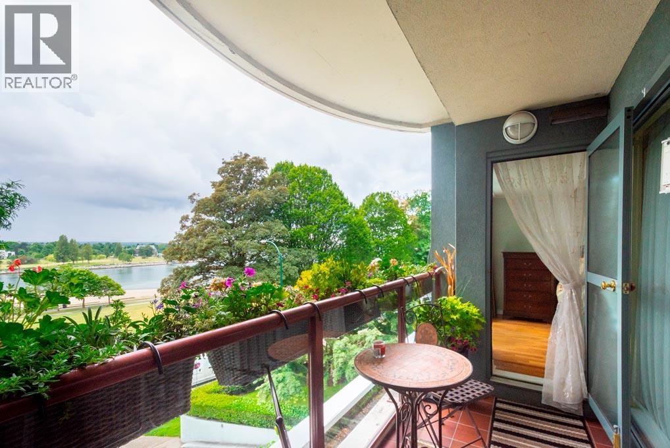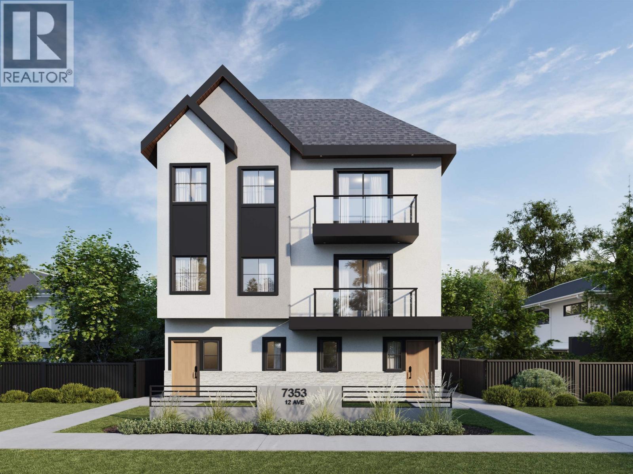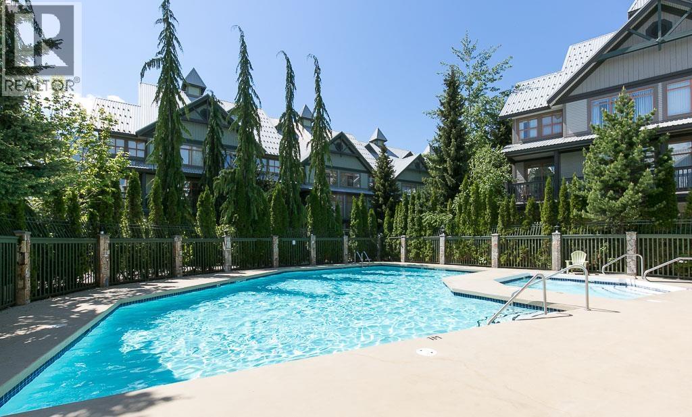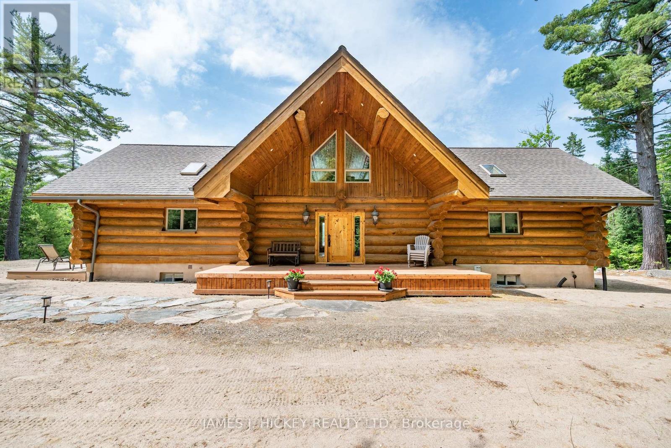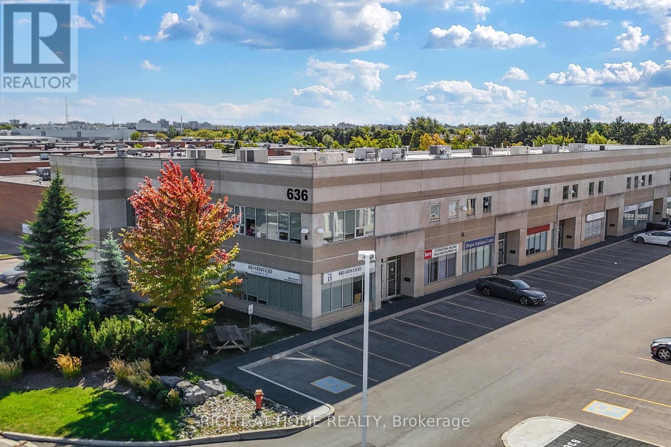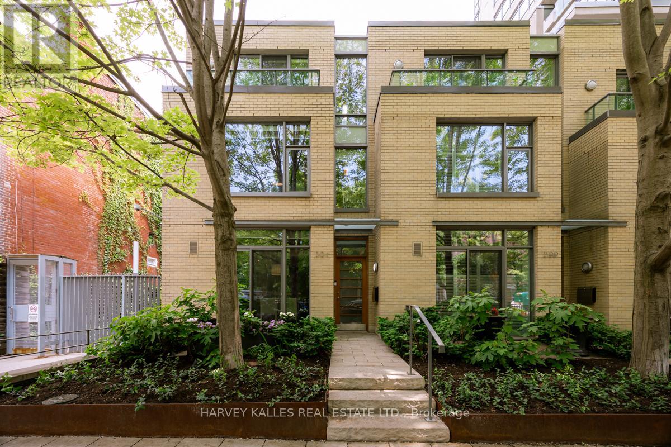109 2070 Curling Road
North Vancouver, British Columbia
European Inspired townhome at Lions Gate Village. This home features 4 Bedrooms plus a rec room with direct access to the parkade with 2 parking stalls. This home provides ample space for the family, 3 bathrooms, spacious kitchen, feature flooring and a great large patio to BBQ and relax. Steps from the Community Centre, shopping and parks. (id:60626)
Royal LePage West Real Estate Services
1066 Chateau Court
Mississauga, Ontario
Welcome to your dream home! Nestled on a beautiful cul de sac in Lorne Park, this chic residence boasts stunning curb appeal and exceptional features throughout. Step inside to discover open concept layout, new flooring on the upper level, two cozy fireplaces and huge windows that flood the home with natural light. The vaulted ceilings in the family room create a grand, open atmosphere perfect for gatherings. Wine enthusiasts will love the wall mounted featured wine rack, ideal for displaying your finest collection. Outdoors, entertain in style in the stunning backyard oasis, complete with irrigation, a bar, dining and lounge area. This home truly combines comfort, luxury and design in one of the most desirable locations. Extras: Minutes from Port Credit, Lakeshore, Lake Ontario, Restaurants/Bars, Retail Shopping, Jack Darling Park, Yacht Club, Snug Harbour, QEW, Hwy 403 & Pearson Airport (id:60626)
Royal LePage Terrequity Realty
4 7353 12th Ave
Burnaby, British Columbia
*PRESALE* 4 brand new units for sale in Burnaby´s centrally located Edmonds neighbourhood. Project features 2 duplex buildings: front units #1+2 feature beautiful curb appeal and street access, while back units #3+4 offer privacy and ease of parking. Each unit offers 2,100+ SF of thoughtfully curated living spaces w/quality craftsmanship + warm modern interiors w/5 bed + 5 bath. Features incl F&P appliances, efficient heat pump with A/C, EV-ready parking + no strata fees! Conveniently located near SkyTrain, Langley Farm Market, Rosemary Brown Rec Ctr, Parks + Metrotown. School Catchment: top private school Our Lady of Mercy, St. Thomas More. The homes will be ready in early 2026. Contact for your private tour. (id:60626)
Nu Stream Realty Inc.
Angell
4240 Dunvegan Road
Burlington, Ontario
SOUGHT-AFTER SHOREACRES! LUXURIOUSLY UPDATED! Nestled on a picturesque tree-lined street in one of South Burlington's most desirable neighbourhoods, this stylish four bedroom residence strikes the perfect balance of modern elegance and family functionality. Incredible 112' pie-shaped lot, 96' wide across the rear and backing onto Shoreacres Creek, offering the ultimate in privacy! With approx. $150K in high-end improvements, every detail has been carefully designed for today's lifestyle. The open concept main level features hardwood flooring, a spacious living room, formal dining room with woodburning fireplace, private home office/den, and a family room with heated slate floor and garage access. The gourmet kitchen is appointed with granite counters, S/S appliances, pantry, and built-in desk, while the adjoining breakfast area opens to the backyard for effortless indoor-outdoor living. A designer powder room and laundry room with additional yard access complete this level. Upstairs, hardwood flooring continues throughout. The primary bedroom boasts a walk-in closet and updated three-piece ensuite, while three additional bedrooms share a spa-inspired five-piece bathroom with double sinks - perfect for a growing family. Significant upgrades include a custom oversized Dako entrance door (2020), LED pot lights (2025), travertine tile in foyer and bathrooms, Hunter Douglas blinds, designer lighting, powder room and ensuite (2022-toilets, vanities, Kohler and Moen fixtures), outdoor lighting (2025), fencing and new trees (2024-left side of property), and custom iron and wood gates (2019). The landscaped backyard showcases a natural stone patio and walkway, Napoleon gas firepit, and hot tub. Steps from Nelson High School and Nelson Park with its recreation centre, pool, splash pad, skate park, and BMX track, this home offers exceptional access to family amenities. Shopping, parks, and the lake are nearby, while transit, highways, and the GO Train make commuting simple. (id:60626)
Royal LePage Real Estate Services Ltd.
22060 Nissouri Road
Thames Centre, Ontario
Welcome to your sanctuary of refined rural living at 22060 Nissouri Rd. Thorndale On. A breathtaking estate nestled on 1.33 acres spanning over 5,000 sq ft with exquisitely finished space. This majestic home features 4 + 1 bedrooms and 3.5 baths, crafted with thoughtful design and premium craftsmanship at every turn. Step through the stately entry into a 12' coffered-ceiling foyer with poplar custom trim flowing seamlessly into the family room with its soaring 13 vaulted ceiling and commanding floor-to-ceiling plaster gas fireplace. The kitchen, dazzles with maple cabinetry, a massive island with sink with reverse osmosis, a 6 burner gas stove, double wall ovens and luxe finishes like a travertine backsplash, Brizo faucets and Electrolux ICON fridge/freezer. The main level boasts 10 ceilings, 8 doors, hand scraped oak floors, Italian porcelain tile, granite throughout and an ambient speaker system all complemented by Hunter Douglas window treatments. A convenient main-floor laundry and custom drop zone add to daily ease. The lower level inspires with a stylish wet bar, wine fridge, additional bedroom, full bath, quartz and dual electric fireplaces, oak staircase, spray-foam insulation, separate garage access and a cold room. This property is ideal for multigenerational living with the separate lower level entrance, full amenities and expansive layout. Outside experience meticulously curated 360 landscaping and lighting, stamped concrete walkways and patios, a covered 10' x 25' patio with speakers, insulated attic & 2 extra circuits for a future sunroom addition. Completing the yard is a gas fire pit, a 20' x 22' shed with hydro, gazebo, backyard hydrant and a triple garage with an extra bay door to the back. Thorndale offers tranquility and vibrant community living with playgrounds, splash pad, skate park, sports courts and community gardens. A short drive to Londons premier shopping, business district & airport. The perfect blend of rural and urban charm (id:60626)
The Realty Firm Inc.
48 E 22nd Avenue
Vancouver, British Columbia
Located in the heart of the highly desirable Main Street corridor, this 25.3´ x 123.2´ home presents an incredible opportunity for renovators, builders, investors, or those looking to create their dream home. Surrounded by vibrant cafes, top-rated schools, boutique shops, and excellent transit options, this property is perfectly positioned. The existing home is ready for a visionary renovation or offers the ideal lot for a brand-new custom build in one of Vancouver´s most sought-after neighborhoods. Opportunities like this are rare. Don´t miss your chance to secure a piece of Main Street´s thriving community! (id:60626)
Stilhavn Real Estate Services
304 1233 Beach Avenue
Vancouver, British Columbia
One-of-a-kind WATERFRONT condo with UNBEATABLE VIEW of English Bay, Mountains and Kitsilano. Superb location, steps to the beach and Aquatic Centre. Spacious living with a custom-built kitchen. A renovated kitchen with wooden cabinetry, granite counters, upgraded appliances, wine fridge & water purification system. Large sliding balcony doors m. Two extra-spacious bedrooms are located on the opposite sides of the hallway for additional privacy. Enjoy the sun year round from this beautiful, luxury apartment at the Ocean Villa (id:60626)
Renanza Realty Inc.
3 7353 12th Avenue
Burnaby, British Columbia
*PRESALE* 4 brand new units for sale in Burnaby´s centrally located Edmonds neighbourhood. Project features 2 duplex buildings: front units #1+2 feature beautiful curb appeal and street access, while back units #3+4 offer privacy and ease of parking. Each unit offers 2,100+ SF of thoughtfully curated living spaces w/quality craftsmanship + warm modern interiors w/5 bed + 5 bath. Features incl F&P appliances, efficient heat pump with A/C, EV-ready parking + no strata fees! Conveniently located near SkyTrain, Langley Farm Market, Rosemary Brown Rec Ctr, Parks + Metrotown. School Catchment: top private school Our Lady of Mercy, St. Thomas More. The homes will be ready in early 2026. Contact for your private tour. (id:60626)
Nu Stream Realty Inc.
Angell
3 4355 Northlands Boulevard
Whistler, British Columbia
This 2-bedroom townhome puts you right in the middle of it all, yet still gives you a cozy retreat to call your own. It features an open-concept main floor with a spacious living and dining area that flows onto a private balcony, ideal for relaxation. Upstairs, the primary bedroom offers views of Whistler and Blackcomb, while the second bedroom provides space for family or guests. Located steps from the Village Stroll, you´ll enjoy easy access to shops, restaurants, and the free shuttle. North Star offers an outdoor pool, hot tub, secure underground parking, and bike storage. With flexible Phase I zoning, this property allows for unlimited personal use, long-term rentals, or nightly rentals, making it a versatile choice for full-time living, weekend getaways, or as a revenue generator. (id:60626)
Whistler Real Estate Company Limited
276 Colton Creek Road
Head, Ontario
Experience serene riverfront living with this stunning log home set on 19.7 private acres, offering over 1,500 feet of frontage along the majestic Ottawa River. Perfectly positioned to capture breathtaking views, this beautifully crafted residence welcomes you with an inviting foyer leading to a spacious living room, complete with cathedral ceilings and a striking stone airtight fireplace. The custom quality kitchen is designed for both function and style, featuring quartz countertops and a generous island ideal for meal prep or casual dining. Sliding patio doors open to an expansive two-level deck, perfect for entertaining or simply relaxing as you soak in the natural beauty surrounding you. The open loft provides a cozy retreat or the perfect space for a home office. The main floor primary bedroom offers a peaceful haven with a luxurious 4-piece ensuite and a deep soaker tub. Downstairs, the lower-level features three additional bedrooms, a full bath, ideal for the whole family or guests, laundry room and a utility room with its own exterior entrance. Outside, a pristine sand beach and quality custom dock, a remarkable 3-bay garage includes a heated workshop and loft storage, offering ample space for all your tools, toys and recreational gear. Whether you're seeking a year-round residence or a luxurious getaway, this one-of-a-kind riverfront property delivers comfort, privacy, and breathtaking scenery. Terrific fishing and hunting, minutes to the main snowmobile and ATV trail system, Dont miss your chance to own this exceptional retreat call today. Please allow a minimum 24-hour irrevocable on all offers. (id:60626)
James J. Hickey Realty Ltd.
14 - 636 Edward Avenue
Richmond Hill, Ontario
Don't miss this rare opportunity to secure a high-demand industrial unit in Richmond Hill!Modern, bright, and spacious corner industrial unit featuring a state-of-the-art showroom on the ground floor and multiple office rooms on the second floor. Ideally located in the heart of Richmond Hills bustling business district, just minutes to Hwy 404, Hwy 407, Highway 7, Richmond Hill GO Station, and public transit. Surrounded by banks, schools, residential neighbourhoods, and everyday amenities, this prime location is perfect for both business and investment. Versatile zoning allows for a wide range of uses such as office, retail showroom, warehouse, light manufacturing, and more. Whether you're an ambitious start-up, an established business owner, or an investor, this property offers the perfect blend of functionality and growth potential. Re-Zoning Option is available upon request. (id:60626)
Right At Home Realty
301 Mutual Street
Toronto, Ontario
Nestled in the vibrant heart of Toronto's coveted Garden District and part of the esteemed Radio City complex, this sophisticated 3-storey townhouse end unit at 301 Mutual Street offers an unparalleled urban living experience. . Boasting nearly 2,000 sq ft above grade, this meticulously designed home features cleverly defined spaces and contemporary finishes throughout. Step inside to a layout that perfectly balances flow with functionality. The sleek galley kitchen is a chef's dream, complete with premium appliances, a convenient eat-in breakfast area, and a walk-in pantry offering both style and practicality. From the main living area, enjoy a fantastic walkout to your private back terrace, ideal for unwinding or al fresco dining. The third floor is dedicated to the opulent primary bedroom, a true sanctuary featuring a galley-style walk-in closet/dressing area and a luxurious spa-like 5-piece ensuite bathroom. Experience ultimate convenience with direct access from your underground 2-car parking straight into your unit, providing unparalleled ease and security. Residents also benefit from exceptional building amenities, including 24/7 concierge, guest suites, sauna, gym, event and party room, all within a well-managed luxury building. With a Walk Score of 99, everything you need is moments away: subway access, the Eaton Centre, TMU, hospitals, and a vibrant array of shops and restaurants. This move-in ready home offers the perfect blend of comfort, style, and unbeatable urban access. This is more than a home; it's a lifestyle of spacious urban luxury and a rare piece of prime downtown Toronto real estate! (id:60626)
Harvey Kalles Real Estate Ltd.

