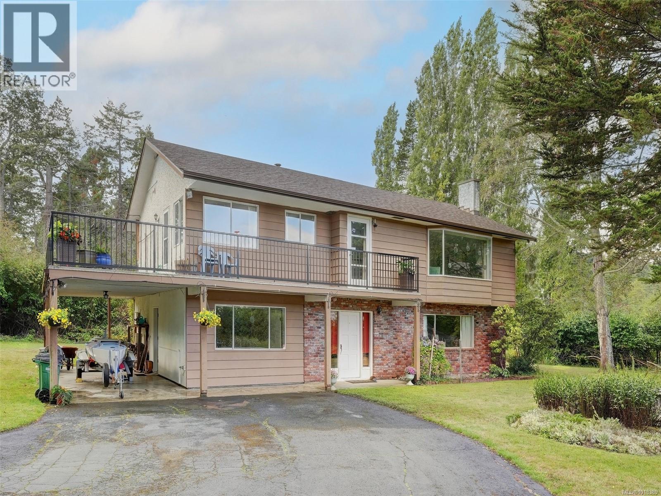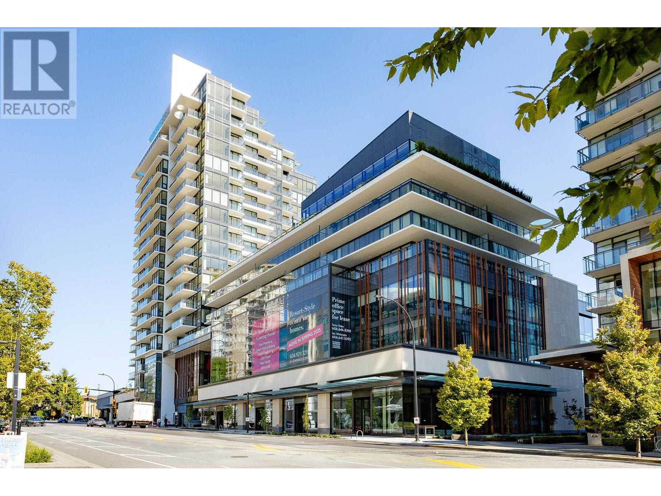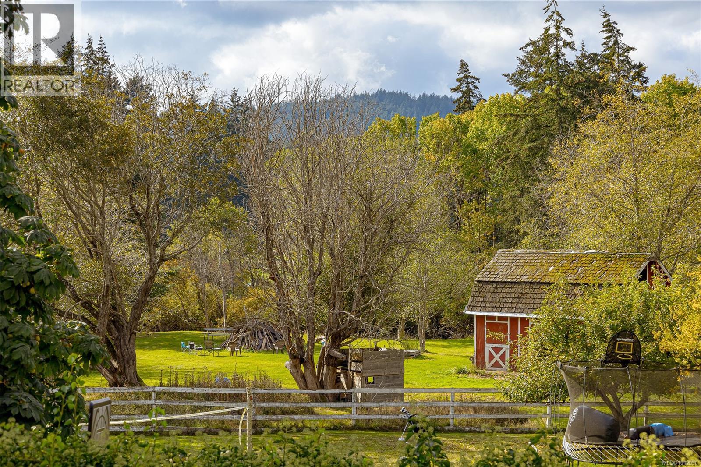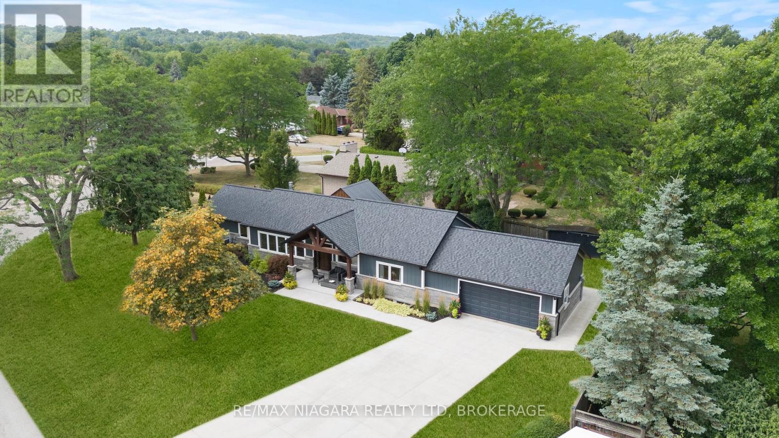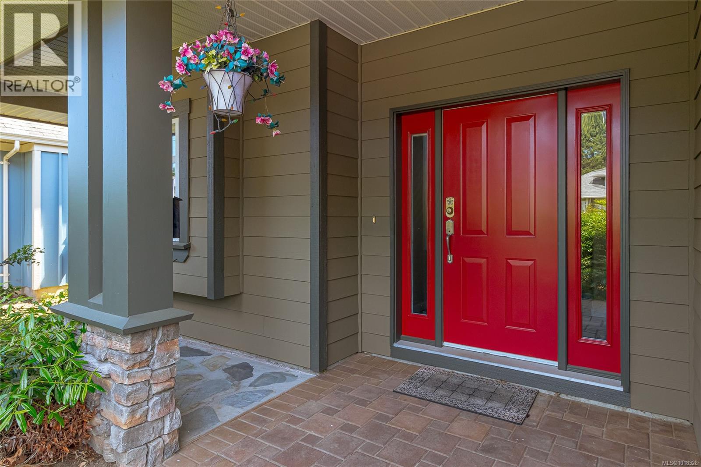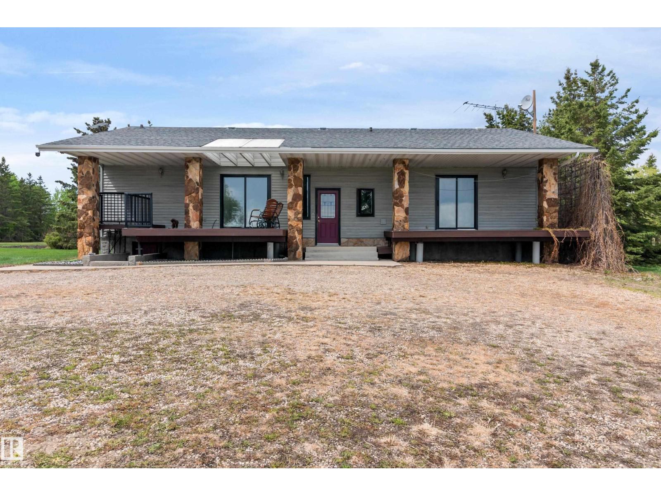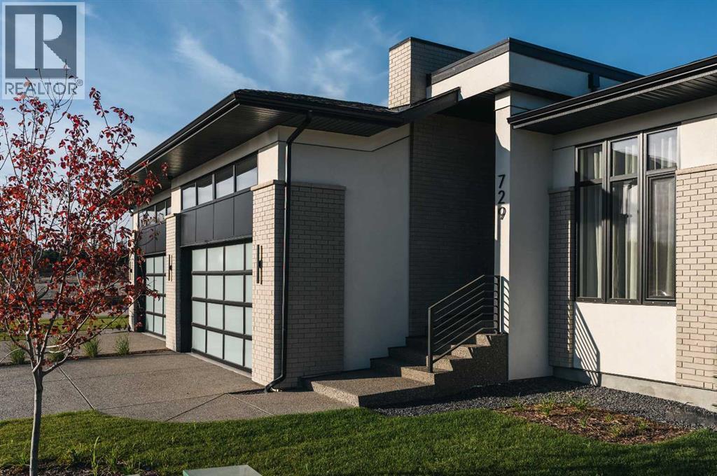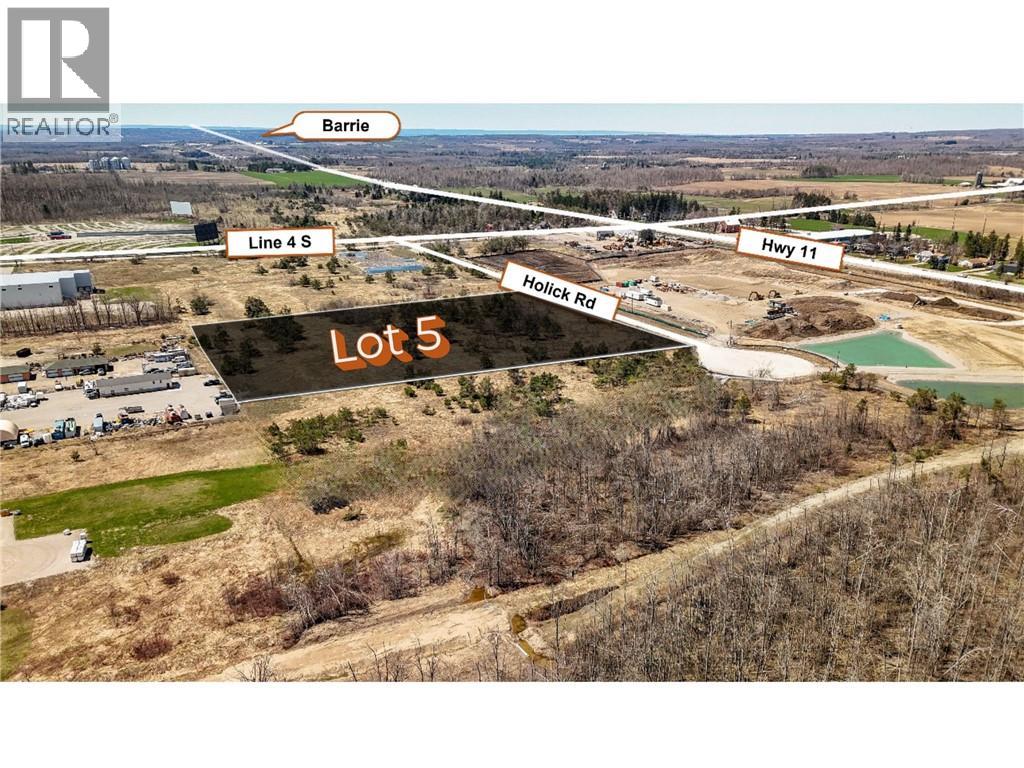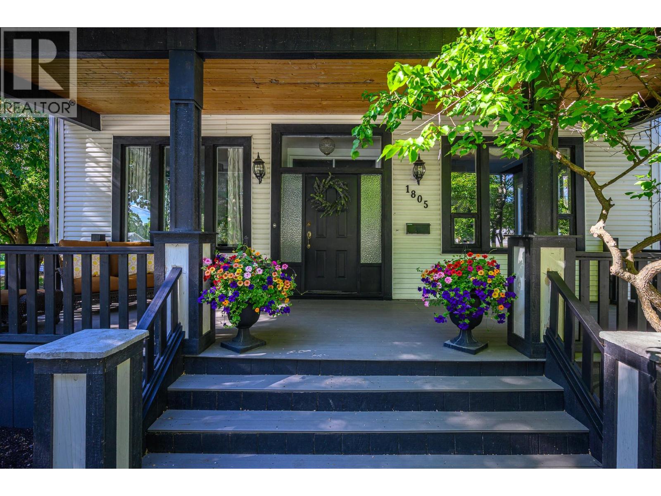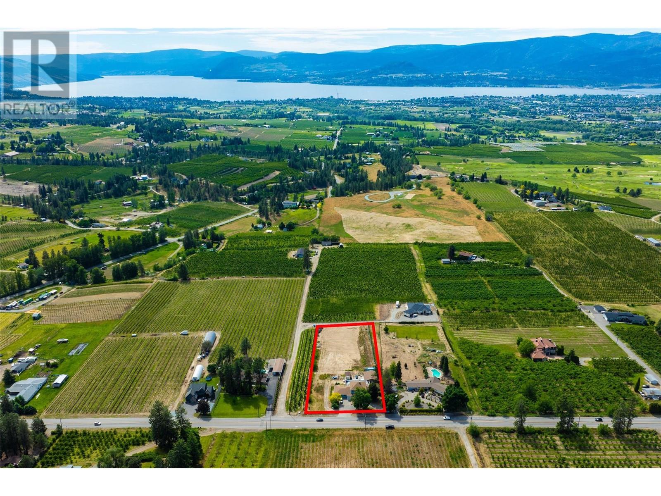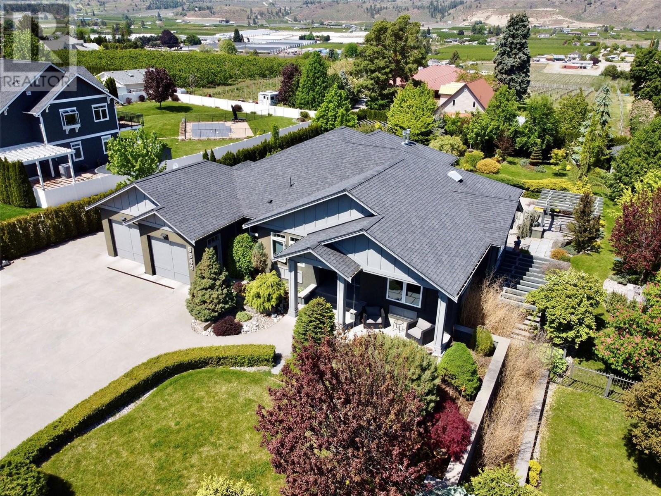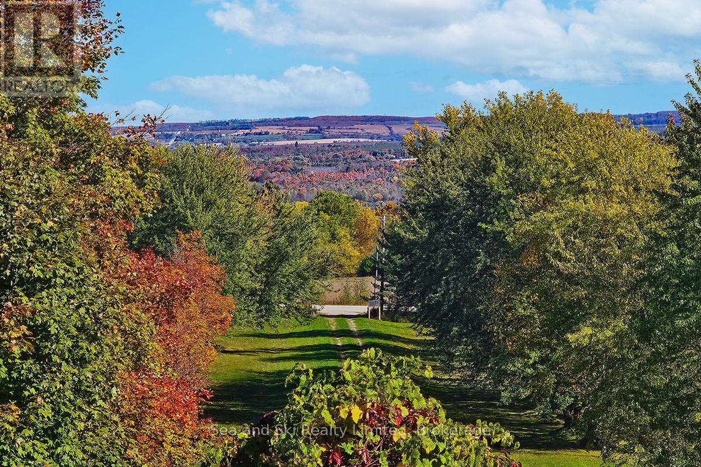1575 Mileva Lane
Saanich, British Columbia
Open house Sun 2-3:30, Welcome to this prime Gordon Head location on a quiet lane along the southern tip of Cordova Bay. On the market for the first time since built in 1975, this home rests on a rare, private, level .52-acre lot surrounded by mature gardens and fruit trees. The main level features a cozy brick fireplace, 3 bedrooms, 2 baths, and sunny balconies and decks off the open living and dining areas overlooking lush grounds. The lower walk-out level offers a family room and guest suite with fireplace, bathroom, and workshop. Endless potential in this hidden piece of paradise on a peaceful country lane, just minutes from the beach, Mt. Doug Park, schools, and shopping. A truly special location offering a relaxed coastal lifestyle—ready for your vision and updates. (id:60626)
Newport Realty Ltd.
1406 135 E 13th Street
North Vancouver, British Columbia
Luxury living reaches new heights at Millennium Central Lonsdale - the crème de la crème of North Vancouver real estate. Designed for those with discerning taste, the interior features floor-to-ceiling windows, a chef-inspired kitchen with premium integrated appliances, gas cooktop, and an oversized waterfall quartz island. High-end upgrades include a built-in wine fridge, automated blinds, and custom Louis Vuitton-inspired closet millwork, accented by elegant LED lighting throughout. . Perched on the 14th floor of this architectural landmark, this elegant 2bed, 2bath corner residence offers over 1000 sqft of refined living, with two spacious balconies and sweeping views of the city, ocean, and mountains! Amenities: resort-style! https://youriguide.com/1406_135_13e_northvan (id:60626)
Sutton Group-West Coast Realty
4286 Happy Valley Rd
Metchosin, British Columbia
Country charm meets comfort and longevity in this Metchosin gem. Just minutes from the ocean and all West Shore conveniences, this two-acre flat property is perfect for families or hobby farmers alike. The 1981-built home has stood the test of time—solid, welcoming, and full of warmth. Inside, enjoy fresh paint, a sunny west-facing deck off the primary, and a layout designed for connection and relaxation. Outside, host gatherings around the pool and hot tub, or roam the open fields. The wired three-stall barn sits in the fully fenced rear section that runs beside the Galloping Goose Trail—ideal for horses or extra storage. Four bedrooms up, spacious living and dining areas on the main, plus a cozy family room with fireplace. Downstairs is made for fun—games, movies, or quiet evenings by the wood stove. A true country retreat with everything you need, and a spacious garage to top it off. (id:60626)
Newport Realty Ltd.
3886 Glenview Drive
Lincoln, Ontario
On one of the most desirable streets in the area, this stunning 5-bedroom, 3-bathroom ranch bungalow offers a rare combination of luxury, comfort, and craftsmanship. Completely rebuilt from top to bottom, it has been professionally designed by Jordan Station Design Co., interiors by Jen Nickel (Invision Design Solutions), and built to perfection. Every major systemroof, HVAC, plumbing, electrical, insulation, windows, and exteriorhas been replaced or upgraded for true peace of mind. The inviting exterior features a Hemlock timber portico with a cozy gas fireplace, composite Everlast cladding, decorative stonework, LED soffit lighting, and beautifully landscaped grounds with concrete driveway, walkways, and patios. Step inside to soaring vaulted ceilings, rich engineered hardwood, and custom Millbrook cabinetry that set the tone for sophisticated open-concept living. The chefs kitchen is a showpiece, with Caesarstone counters, a centre island with prep sink, coffee bar, and premium appliances including a 48 GE Monogram gas range, Miele dishwasher, and Samsung 4-door fridge. The great rooms floor-to-ceiling tiled gas fireplace and oversized windows create a bright, inviting space for gatherings. The primary suite is a private retreat with a spa-inspired ensuite. A fully finished lower level features a second kitchen, custom bar with wine fridge, gas fireplace, and large egress windowsideal for entertaining, guests, or multi-generational living. Additional highlights include spray foam insulation, Carrier humidity-controlled HVAC, tankless water heater, water softener, and designer fixtures throughout. This is more than a homeits a turnkey lifestyle in one of Niagaras most sought-after locations. (id:60626)
RE/MAX Niagara Realty Ltd
2211 Graduation Pl
Saanich, British Columbia
3BR, Den and 3BA Executive Home on Graduation Place in the desirable University Ridge of Gordon Head will meet almost everyone’s need. The primary bedroom conveniently located on the main floor, and it has an ideal open plan layout that offers both luxury and practicality. The great room has a 20-foot vaulted ceiling and a gas fireplace. The den on the main that can act as an office and more. Upstairs there are two bedrooms and a bathroom. One of the bedroom offers 2rooms, ideal for an office, exercise room, playroom and more. Double car garage and walk in laundry room. Private fenced backyard. It is minutes from UVic, shopping, schools, parks and ocean. Whether you are looking for a home with not stairs for yourself but would like extra space for guests or family members, this is the home for you. Great locations. Great home. Don’t miss out! (id:60626)
Dfh Real Estate Ltd.
50143 Rge Rd 221
Rural Leduc County, Alberta
Welcome to this beautiful 134-acre farm nestled in the heart of Leduc County! This 1,500 sq ft bungalow offers the perfect blend of country charm and modern comfort. Step inside to a spacious, open-concept kitchen featuring wraparound cabinetry and gleaming hardwood floors throughout. The home includes 3 bedrooms, and 2 cozy wood-burning fireplaces-one of which is a stunning custom brick design that serves as a true focal point. The unfinished basement features a walkout/basement entrance, offering added convenience for everyday living. Outside, you'll find a large shop, 3-car garage, a classic RED barn, plenty of corrals-ideal for horses or livestock, and a TRACTOR! The property is beautifully treed with mature spruce, offering exceptional privacy and shelter from the highway. Enjoy the peaceful surroundings with a dog run for your furry friends and ENDLESS space to roam. This property is ready for your farming, hobby, or family dreams-immediate possession available! (id:60626)
Royal LePage Noralta Real Estate
733 Serenity Bend
Rural Foothills County, Alberta
Experience over 3,200 sq. ft. of luxury living in this executive villa featuring 3 bedrooms, 2.5 bathrooms, a 3-stop elevator, golf simulator room, and an oversized double garage. The open-concept main floor showcases engineered wide-plank hardwood, custom tile, 10’ ceilings, and a spacious great room with large sliding doors leading to a covered rear deck and private fenced yard. The chef-inspired kitchen boasts all KitchenAid appliances, including a six-burner gas cooktop, custom hood fan, refrigerator/freezer, dishwasher, and built-in oven with convection microwave. A home office with beam detailing adds style and functionality. The primary suite offers a spa-inspired 5-piece ensuite with heated floors, freestanding soaker tub, oversized shower, and a custom walk-in closet. The fully finished basement features a large rec room, two bedrooms, full bath, and a dedicated golf simulator space. Additional highlights include Tilt and turn triple glazed windows Solar panels as a standard, EV charger ready, a high-efficiency furnace, heat pump, air conditioning, and radiant in-floor heating. Discover refined living at 733 Serenity Bend—schedule your private showing today! (id:60626)
Cir Realty
Lot 5 Holick Road
Oro-Medonte, Ontario
Unlock potential with land already zoned for industrial use, offering 50% lower land costs than Barrie and development charges at just 1/3 of Barrie's DC's. Situate your business just off Hwy 11, north of Barrie, and enjoy similar GTA commute times-without the congestion of being inside the city. This established industrial neighbourhood is serviced with natural gas and 3-phase power. The lot offers potential for a building up to 50,000 sq. ft., depending on use, with 2.34 usable acres. (id:60626)
Maven Commercial Real Estate Brokerage
1805 32 Avenue
Vernon, British Columbia
Built in 1910, this iconic East Hill estate has been meticulously restored, seamlessly blending timeless elegance with modern luxury—ready to serve your family for the next century. Proudly showcasing its Colonial Revival architecture, this stately 2-story residence retains its classic character with soaring ceilings, rich crown moldings, original hardwood floors, wainscoting, hot water radiators, and elegant fireplaces. Yet it now offers all the comforts of contemporary living, including a stunning new kitchen, renovated bathrooms, and thoughtfully updated living spaces. The grand staircase leads to 5 bedrooms including an exceptional new primary suite and dressing room —one with a charming “secret room"". Entertain effortlessly with spacious gathering areas, a formal dining room, cozy reading nooks, and for teens or guests, an impressive lower-level media room and games area. Adults will love the dedicated wine room and bar. Extensively updated since the 1990s, this home features a well-integrated addition. Outside, the fully landscaped and fenced .41-acre corner lot is your private oasis, complete with a 16’x35’ saltwater pool and hot tub—perfect for summer entertaining. Located in one of East Hill’s most beloved neighborhoods, walking distance to schools, parks, and downtown Vernon. A rare opportunity to own a piece of history without sacrificing modern convenience—this home is truly one of a kind. (id:60626)
Royal LePage Downtown Realty
3299 Mcculloch Road
Kelowna, British Columbia
EXCELLENT INVESTMENT PROPERTY WITH HUGE RENTAL POTENTIAL AND MORE! Expansive and elegant home situated on 2.1 acres in the distinguished area of South East Kelowna! THIS GREAT HOME boasts almost 5000 sq. ft, with many updates, improvements throughout! The main part of the home has 3 levels with 5 bedrooms + 5 bathrooms, ample Living Room, Dining and Kitchen areas. THIS HOME ALSO HAS A BEAUTIFULLY UPDATED, SIDE ATTACHED, GROUND LEVEL, 2 BEDROOM IN-LAW-SUITE, APPROX. 1,000 SQ. FEET, KITCHEN, LIVING ROOM, FULL BATHROOM AND MORE! BASEMENT HAS A SEPARATE ENTRANCE WHICH LEADS TO FAMILY ROOM, 1 BEDROOM, BAR KITCHEN POTENTIAL, FULL BATHROOM AND MORE! Detached SHOP has 1,200 SQ FT. with 200 AMP service, perfect for garage, workshop or indoor growing, sorting of fruits, vegetables, micro-greens, which was a previous use. Acreage has a RR1 zoning and not in ALR zoning and has positive potential and space for agricultural uses, rental income streams, estate property and even minor veterinary uses and more! Large swimming pool-patio area that could be brought back to operating condition by new owners if desired. Situated only minutes away from Central Kelowna attractions, amenities, golf courses and recreation, this home and acreage is perfectly situated among estate and agricultural properties. Measurements and square footage are approximate, please view measurements, sq. footage with included floor plans. Bring your ideas to make this property your forever home and more! (id:60626)
Oakwyn Realty Okanagan
5642 Yarrow Street
Oliver, British Columbia
Nestled among vineyards with panoramic views, this 4-bed+den custom home blends luxury, comfort, and entertainment. Step inside to bright, sun-filled spaces and heated tile floors, leading to a gourmet kitchen with Miele appliances and ample storage—perfect for both casual meals and grand dinner parties. The expansive sun deck offers stunning vineyard views, ideal for morning coffee or evening cocktails, with a bonus gas overhead heater for year-round comfort. Enjoy a heated double garage, steam shower, multi-head rain shower, and a full two-level theatre room wired for sound. The pool table room and wet bar provide additional space for entertaining, while the artist’s studio sparks creativity. Outside, a professionally landscaped half-acre yard features a heated pool, hot tub, outdoor kitchen/bar, outdoor shower, and granite walking paths leading to raised garden beds, four pergolas, and a gas fire pit,ideal for relaxation and gatherings.RV parking, just 20 mins to Penticton and 10 mins to Osoyoos, this home offers the best in luxury living and natural beauty. Bonus Investment Potential with current building costs, this custom home cannot be replaced for anything close to list price. Whether you're seeking a personal paradise or a high end rental opportunity in a region booming with tourism and wine lovers, this property offers exceptional long term value. This is luxury living at its finest. A true masterpiece in Oliver (id:60626)
RE/MAX Wine Capital Realty
195908 Grey Road 7 Road S
Grey Highlands, Ontario
Discover your own private retreat on 99.5 acres in the heart of the spectacular Beaver Valley. This rare property offers breathtaking valley views, unmatched privacy, and the perfect opportunity to create your dream country escape. The land features a mix of open space, forest, and trails ideal for hiking, exploring, or simply enjoying the peace and beauty of nature. A large pond, inground pool and old Ontario barn provide endless opportunities for recreation, relaxation and storage for all your country living essentials. At the centre of the property is a charming century farmhouse that offers a head start on your vision whether you choose to renovate and restore the existing home or design and build a new residence, making use of the established infrastructure. Located in one of Ontarios most desirable four-season destinations, this Beaver Valley property places you close to Blue Mountain Resorts, The Beaver Valley Ski Club, The Bruce Trail, cycling, and local attractions, while still providing the space and seclusion to unwind and recharge in complete privacy. If you've been dreaming of a property that combines spectacular views, privacy, and the ultimate country lifestyle, this 99.5-acre retreat is ready to welcome you. Book a private viewing today, you won't be disappointed. (id:60626)
Sea And Ski Realty Limited

