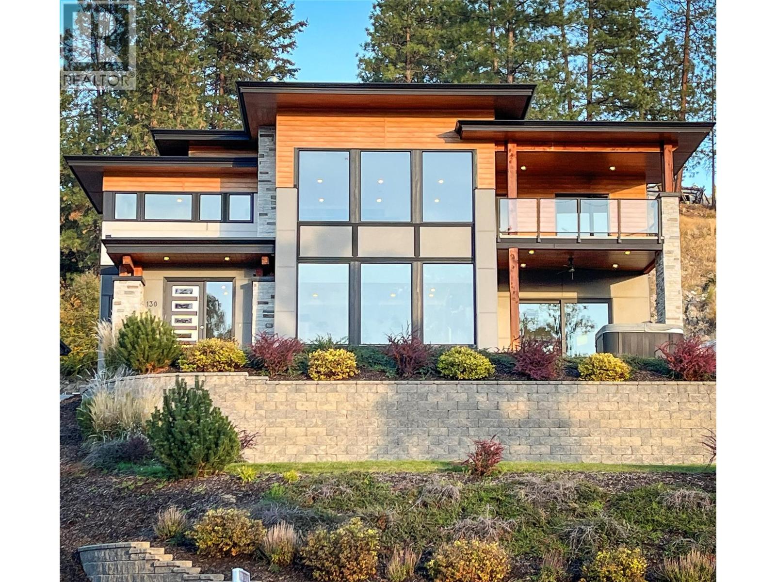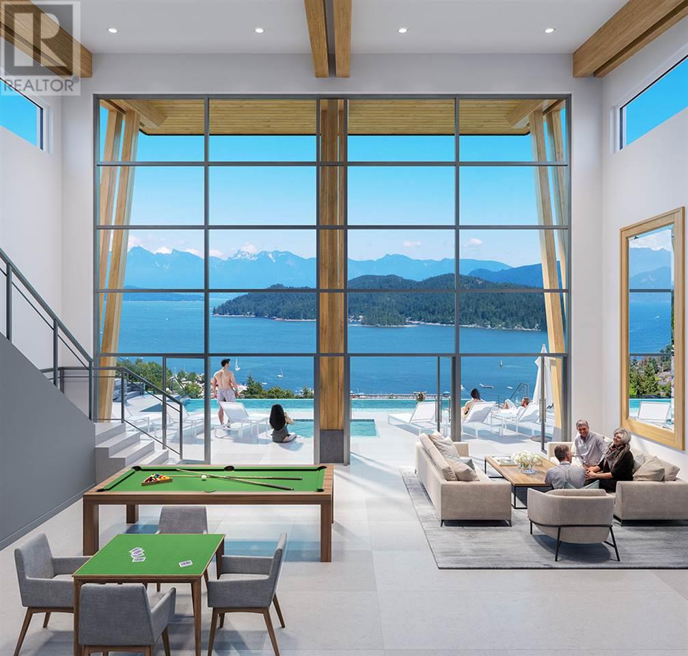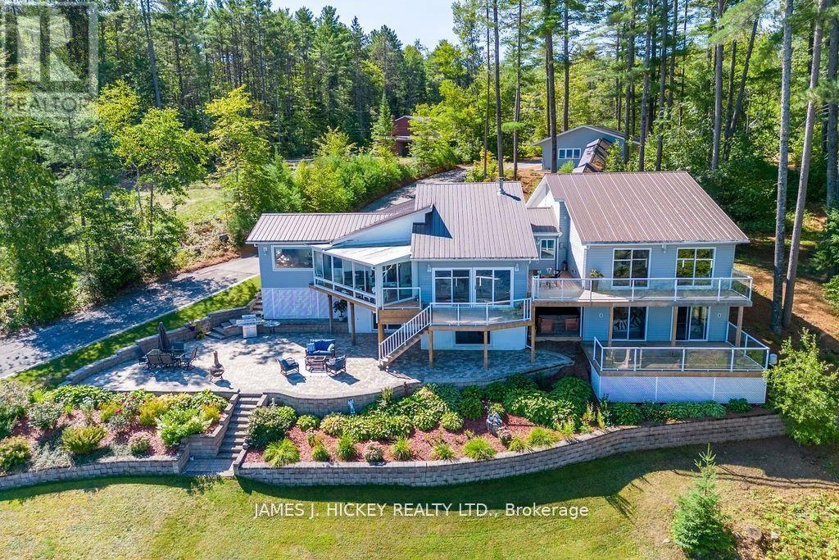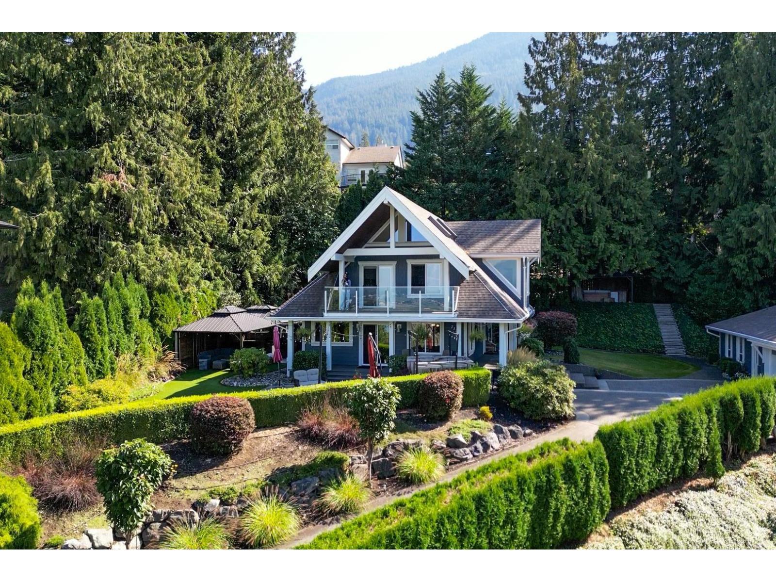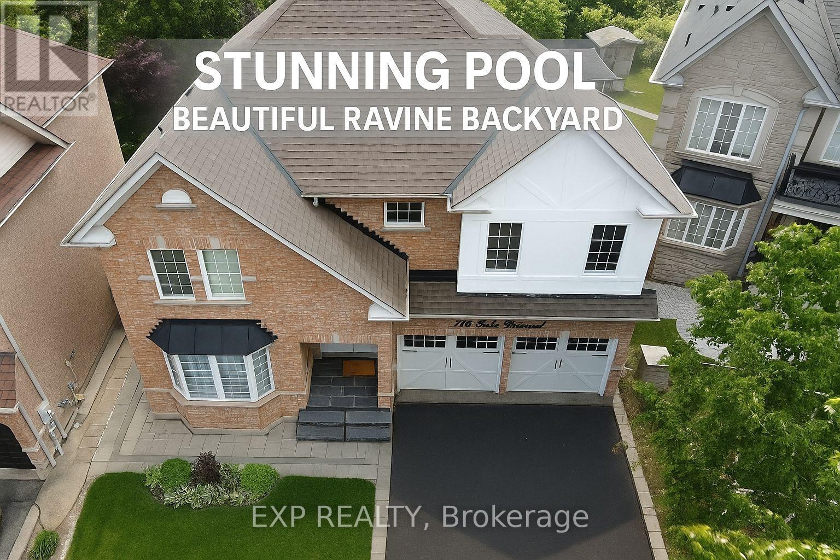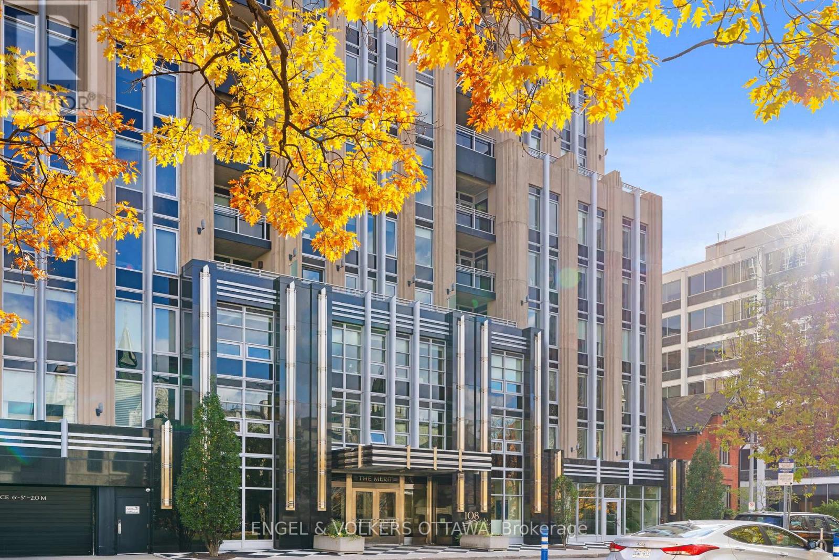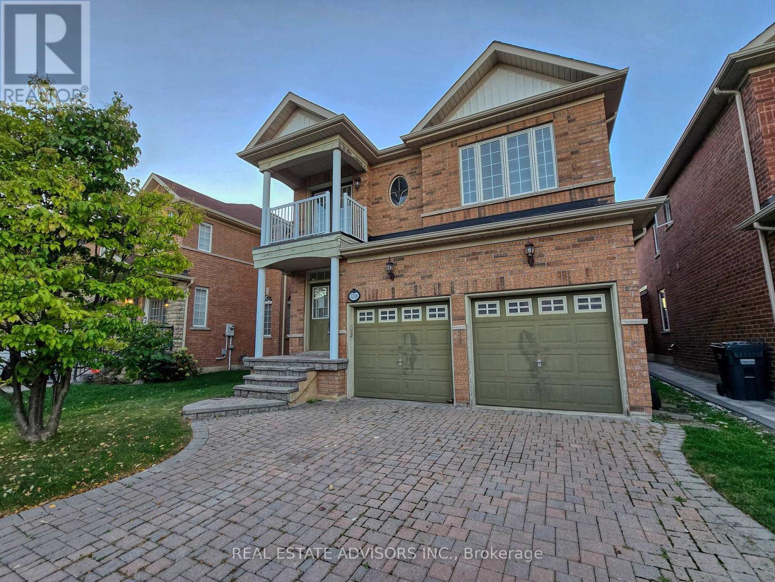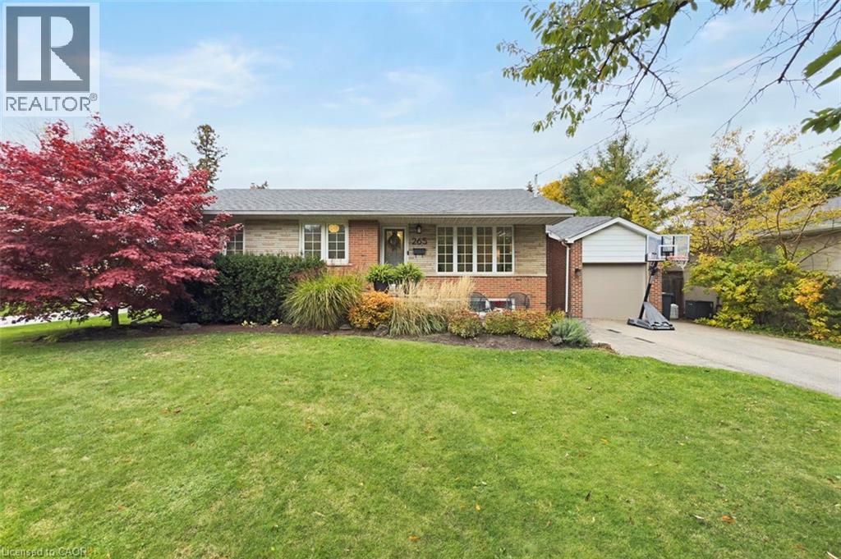57 Moldovan Drive
Brampton, Ontario
Nestled In A Family Friendly Community. This 4+2 Bedroom, 4 Bath Is Waiting For You! Around 4000 sq. ft. of Living Space. Bright Floor Plan Boasts Hardwood Floors On Main, Stairs And Upper, Stainless Appliances, Granite Counter tops With Breakfast Bar And Walkout To Patio, Family Room With 18Ft Ceiling And Fireplace, Finished Legal Basement With Separate entrance, 2 Bedroom And Bathroom, Professionally Landscaped Backyard With Shed. Walking Distance To Schools, Shops, Parks, Worship & Public Transit. This Home Is A Must See. (id:60626)
Homelife/miracle Realty Ltd
130 Flagstone Rise
Naramata, British Columbia
Welcome to an exquisitely revised three-bedroom, three-bathroom residence that spans two levels of refined elegance. Immerse yourself in the seamless continuity of the open floor plan, where each room seamlessly merges into the next, bathed in the soothing illumination of abundant natural light streaming through large windows. The high ceilings further enhance the sense of spaciousness, infusing a light and airy atmosphere throughout the home. The living room serves as a comforting retreat, complete with a fireplace. The kitchen, recently revamped, steals the show with its classy quartz countertops, stainless steel fixtures, and stylish island. The house also sports a media room, a bar area, and a pool table, perfect for either entertaining guests or relaxing after a busy day. The jewel in the crown of this home is the master suite, with a balcony that reveals a hot tub with breathtaking views of mountains and Okanagan Lake. Further enhancing the suite's contemporary appeal are the walk-in closet and attached bathroom, featuring a fashionable double sink vanity and a luxurious soaker tub. The home includes two additional spacious bedrooms, all fitted with large windows. Two inviting decks and a hot tub await, all set within a well-maintained neighborhood. This property is not just a home, it embodies a lifestyle that flawlessly combines style, comfort, and natural splendor. (id:60626)
Exp Realty
8102 464 Eaglecrest Drive
Gibsons, British Columbia
**Welcome to Your Coastal Retreat in Gibsons - Only 3 Units Left!** Discover the pinnacle of coastal living at this exclusive 87-unit development on BC's breathtaking Sunshine Coast. With construction already underway and expected occupancy in April 2025, now is the time to secure your dream home in one of the last remaining units. This thoughtfully designed 2-bedroom + den, 2-bathroom home spans an impressive **1,655 square feet** of single-level living, offering an unparalleled blend of style, comfort, and convenience. Wake up to **panoramic views** of the coast from your expansive **large outdoor deck**, perfect for entertaining or relaxing in peace. Every detail has been meticulously planned to set a new standard for design and lifestyle. Your new home comes complete with a **private storage locker**, **2 parking stalls**, and access to an exclusive **amenity building**, designed to elevate your living experience. Whether you're looking for serenity or connection, this community offers it all. (id:60626)
RE/MAX City Realty
15 7450 Butler Rd
Sooke, British Columbia
Amazing Opportunity to Buy a completely fenced, flat 0.25-acre 2019-built, Commercial and Industrial property. Two work bays you could easily rent out 1 side of the industrial as there are 2 work bays below 2100 + sqft as follows: 29 feet x 39 feet 2 piece bathroom is one bay, and the second bay is 21 feet x 40 feet with a 2-piece bathroom. The residential living area upstairs is an open floorplan featuring a 1200 sqft well-kept legal 2 bedroom suite, literally live where you work? Or have a place where you can house employees or generate rental income. Ideal for a Car Collector, Business Operation that needs secure space, Lots of secure parking on the property. The seller has smartly put in a 3000-gallon underground cistern, Located at #15-7450 Butler Rd, near the CRD building in Sooke's Business Park. Close to Poirer and Young Lake , 5 minutes drive to Sooke Core.45 minutes to downtown Victoria. (id:60626)
Maxxam Realty Ltd.
294 Lauren Road
Laurentian Hills, Ontario
This BEAUTIFULLY maintained and custom built 4-bedroom split level is located on a spectacular 2.3 acre Lot with 200' of pristine sand beach on the magnificent Ottawa River. Features a dream quality kitchen with granite counter tops with a 4-seat island, sun-filled living room with airtight wood stove and cathedral ceiling. Lovely main floor family room off the dining area, just imagine a 21'8" x 19'7" primary bedroom with 4pc. en-suite and huge walk-in closet. Lower level offers an additional family room, 3 generous sized bedrooms with a guest bedroom with 5pc. en-suite and large walk-in closet, 4.5 baths, nearly every room in the home offers a spectacular view of the Ottawa River, quality built wraparound deck with patio doors from all bedrooms and living room. Double detached garage with paved drive to Lauren Road. Minimum 24hr irrevocable required on all Offers. (id:60626)
James J. Hickey Realty Ltd.
7329 Marble Hill Road, Eastern Hillsides
Chilliwack, British Columbia
Welcome to your private 1.1 acre estate blending modern elegance with thoughtful design. Renovated in 2019, this home features Hardie board siding, on-demand hot water, central air, and a chef-inspired kitchen with induction range and s/s appliances. Soaring windows and skylights illuminate the vaulted master suite with a covered deck showcasing sweeping valley views. Entertain with an outdoor kitchen, hot tub, and manicured grounds w/irrigation. Large double garage w/220 amp service plus Quonset/Sea Can combo add functionality, while a music room along with woodworking shop w/commercial exhaust fan, provide creative space. Fully fenced w/security, ample storage, RV parking, and potential to sub-divide. A rare combination of stylish comfort and smart investment appeal. Don't miss this one. (id:60626)
RE/MAX Nyda Realty Inc.
100 Dells Crescent
Brampton, Ontario
Modern Ravine Home with Pool, Privacy, Home Automation & Rental Income Potential!Welcome to 100 Dells Crescent, where luxury, technology, and smart investment meet. Featuring over $300,000 in recent upgrades, this beautifully renovated home in Fletcher's Meadow offers exceptional flexibility - with a fully finished lower level that can be made rental-ready for closing, ideal for generating immediate income, supporting multi-generational living, or offsetting your mortgage from day one.Set on a large private ravine lot with no rear neighbours, this property delivers rare privacy and scenic natural views in a prime Brampton location. The professionally landscaped backyard is an entertainer's dream, featuring a sparkling in-ground pool, multi-level deck, and fenced outdoor oasis perfect for relaxation or gatherings.Inside, discover bright open-concept living with modern upgrades throughout - including a custom kitchen with quartz countertops, premium cabinetry, stainless steel appliances, and designer lighting. Fresh flooring, updated bathrooms, new trim, and upgraded mechanicals ensure a true move-in-ready experience.This home also includes integrated home automation - featuring smart lighting, thermostats, security cameras, and keyless entry for enhanced comfort, convenience, and peace of mind.Tucked away on a quiet crescent near top schools, parks, shopping, and transit, this home combines modern style, outdoor living, and strong investment potential.100 Dells Crescent is more than a home - it's a tech-smart, income-flexible retreat offering luxury finishes, full privacy, and over $300K in upgrades. (id:60626)
Exp Realty
1002 - 108 Lisgar Street
Ottawa, Ontario
Welcome to The Merit by Charlesfort, located in the coveted Golden Triangle. This stunning 2 bedroom + den, 2.5-bath suite offers over 1,600 sq ft of elegant living space and two balconies showcasing breathtaking views of the Chateau Laurier. Bright and spacious open-concept living areas allow for effortless entertaining. Kitchen offers upgraded cabinetry, granite countertops, quality appliances and a comfortable breakfast bar. The den features a great built-in and is ideal for a TV room, home office, and additional guest space. The primary suite features its own balcony, a spa-like ensuite with double vanity and walk-in glass shower, and ample closet space. The second bedroom and main bath are thoughtfully tucked away - perfect for guests or a private home office setup. A powder room is conveniently located off the foyer. Enjoy afternoon sun and incredible views from your covered balconies. Building amenities include a fitness room, rooftop terrace with BBQs and kitchenette, and visitor parking. Steps to the Rideau Canal, NAC, ByWard Market, Elgin Street, Parliament Hill, City Hall, countless restaurants, shops, cafe and so much more! Underground parking spot with an EV charger and storage locker are included. (id:60626)
Engel & Volkers Ottawa
3917 Brighton Pl
Abbotsford, British Columbia
Discover this spacious 6-bed, 5-bath home in West Abbotsford. Sitting on a large lot in a quiet neighborhood, this home features a legal above-ground suite-perfect for extended family, rental income, or guests. Enjoy the balance of tranquility and convenience, with nearby amenities, parks, and shopping. Ideal for families or investors seeking plenty of space and versatility in a prime location. Don't miss this fantastic opportunity! (id:60626)
Real Broker
Exp Realty Of Canada
1378 160a Street
Surrey, British Columbia
Welcome Home! This move-in perfect family home in South Meridian is the one you have been waiting for! Immaculate and tastefully updated, with tons of updates including new furnace, hot water tank and 40 year roof just done in 2018, there is nothing to do but move in and enjoy. The gourmet kitchen is perfect for the chef in all of us with stainless appliances, Italian granite counters and custom maple cabinetry. The private yard is a dream, with beautiful cedar sundeck, hot tub, sauna and custom built pergola. Located on a quiet street, just a short walk to South Meridian Elementary with easy highway access. Homes in this lovely neighbourhood are rarely available, book your private viewing today! (id:60626)
Sutton Group-West Coast Realty (Surrey/24)
3208 Countess Crescent
Mississauga, Ontario
Located in desirable Churchill Meadows, this 4+1 bedroom home offers approx. 2800 sq.ft. A bright breakfast area overlooks the private, fenced yard, while the separate family room with gas fireplace and spacious living/dining areas provide plenty of room to entertain. The primary suite features a balcony retreat, spa-style ensuite with soaker tub and separate shower. Convenience of main-floor laundry and garage access. Finished basement adds a rec room, bedroom, full bath & storageperfect for extended family or income potential. Recent furnace & AC upgrades included. (id:60626)
Real Estate Advisors Inc.
265 Snowden Road
Oakville, Ontario
Nestled in one of Oakville’s most sought-after neighborhoods, this beautifully updated bungalow blends timeless charm with modern comfort. The home features three spacious bedrooms on the main floor and a large fourth bedroom on the lower level — perfect for older children, in-laws, or a dedicated home office. The main floor renovation opened up the space beautifully — adding a stunning family room with vaulted ceilings, a gas fireplace, and a walk-out to a private backyard deck. The kitchen was expanded to create the perfect gathering space, complete with Corian countertops, built-in stainless steel appliances, induction cooktop, large island with seating, pot lights, and hardwood floors throughout. The living and dining rooms flow seamlessly together — ideal for entertaining, with large windows that fill the space with natural light and plenty of room to host family dinners or celebrations with friends. Each bedroom offers generous closet space and bright windows overlooking the quiet, tree-lined street and private yard. The primary bedroom features a double closet and sun-filled views, while the second and third bedrooms are equally inviting with stylish finishes like custom wainscoting. The lower level offers exceptional flexibility, featuring a large fourth bedroom, a spacious recreation room with a gas fireplace, and a separate side entrance for added convenience. Step outside to a private backyard oasis with multiple zones for relaxing and entertaining — a large deck, stone patio, and plenty of green space for kids to play. Set on a quiet, family-friendly street, this is a community where children walk to nearby schools, make lasting friendships, and families truly feel at home. 265 Snowden Road — a beautifully cared-for home in a prime Oakville location, offering comfort, character, and a lifestyle that’s hard to find. Just a 10-minute walk to beautiful Bronte Village and the Lake Ontario waterfront, with its shops, restaurants, and scenic trails. (id:60626)
RE/MAX Realty Enterprises Inc.


