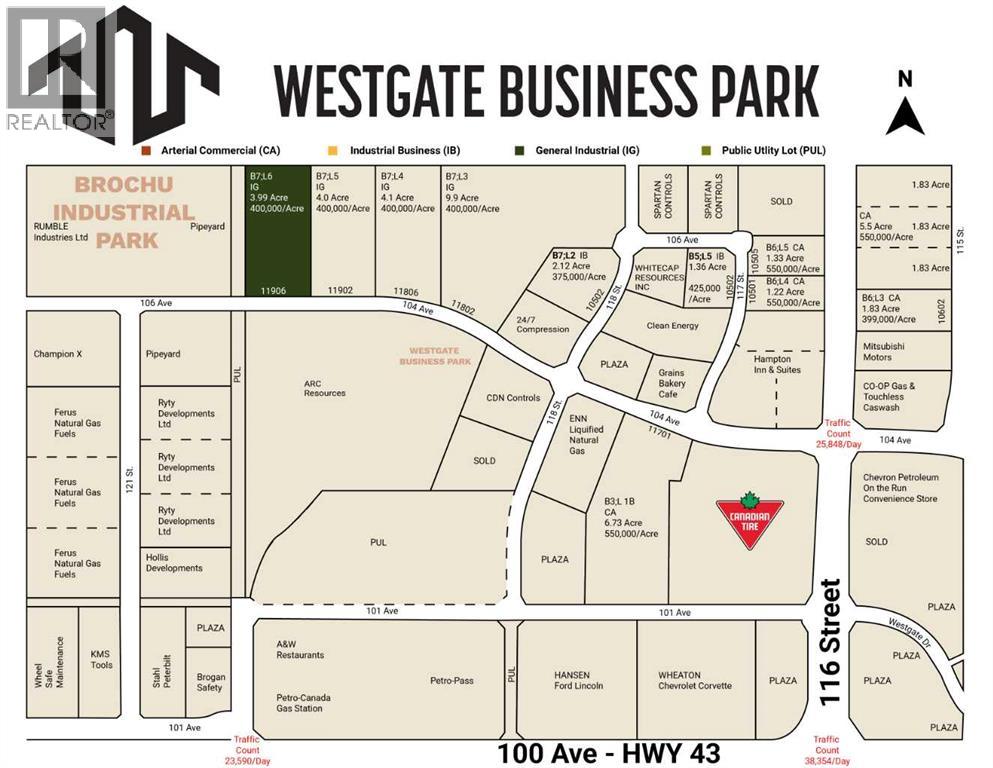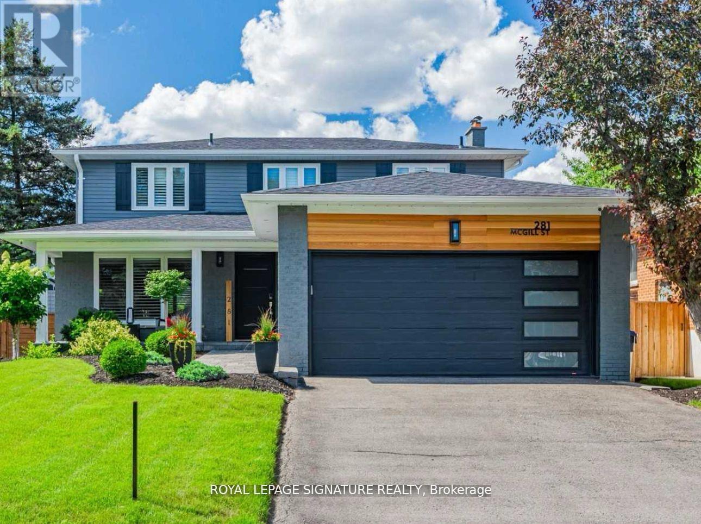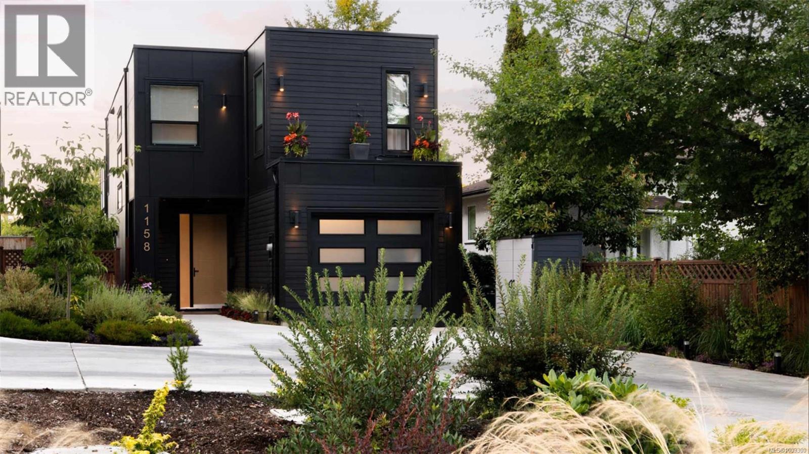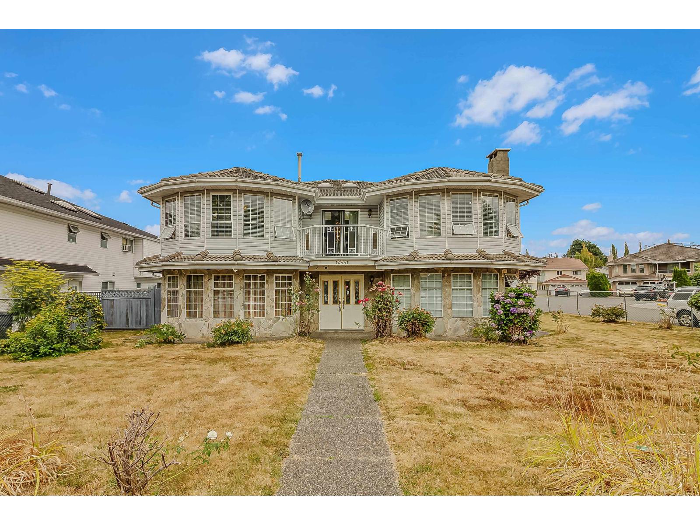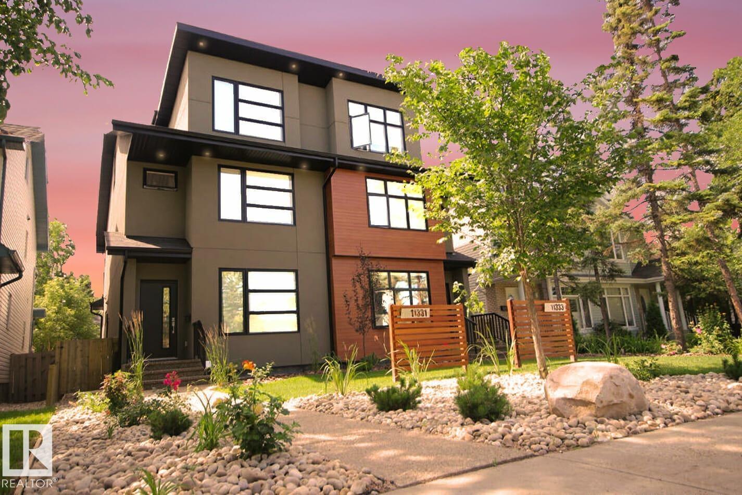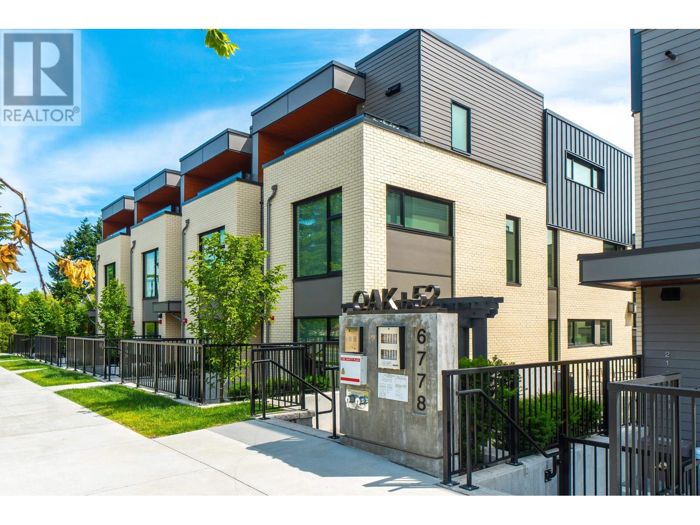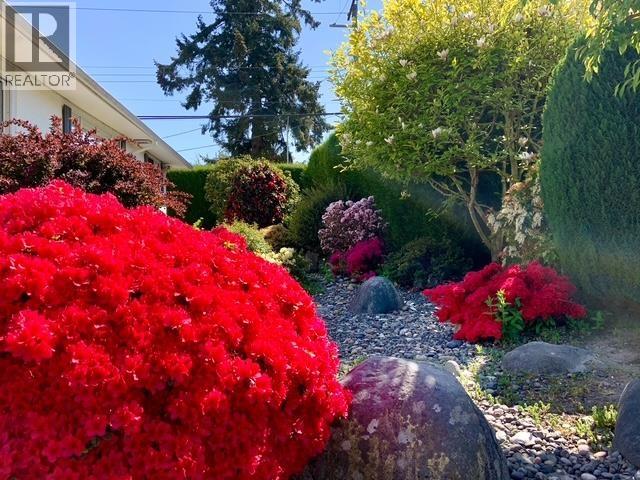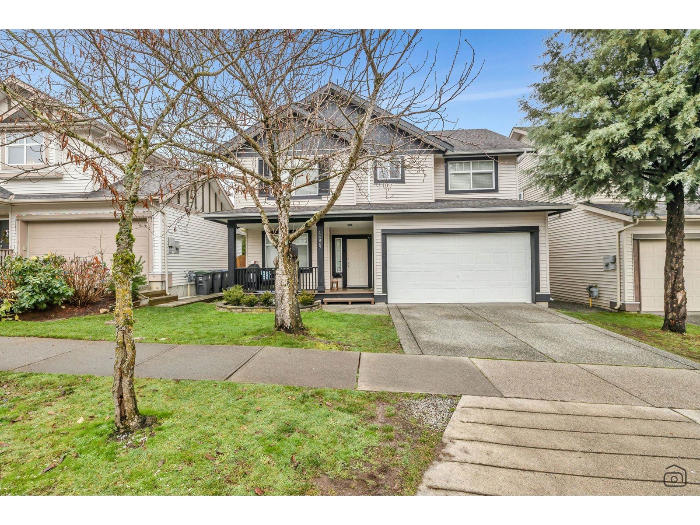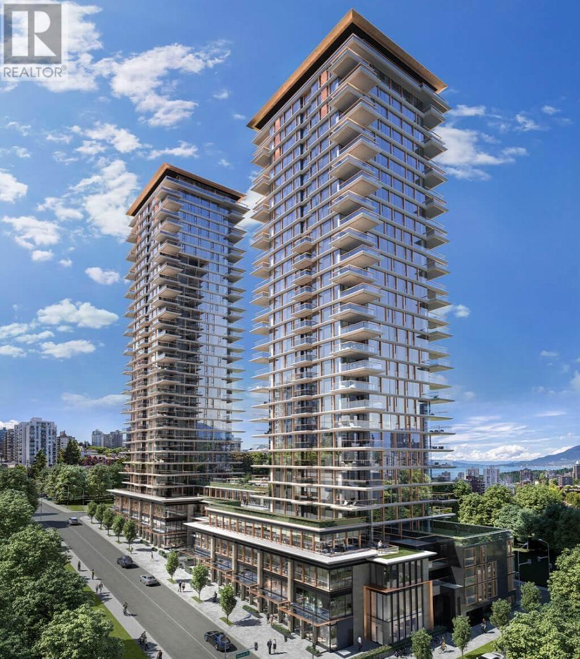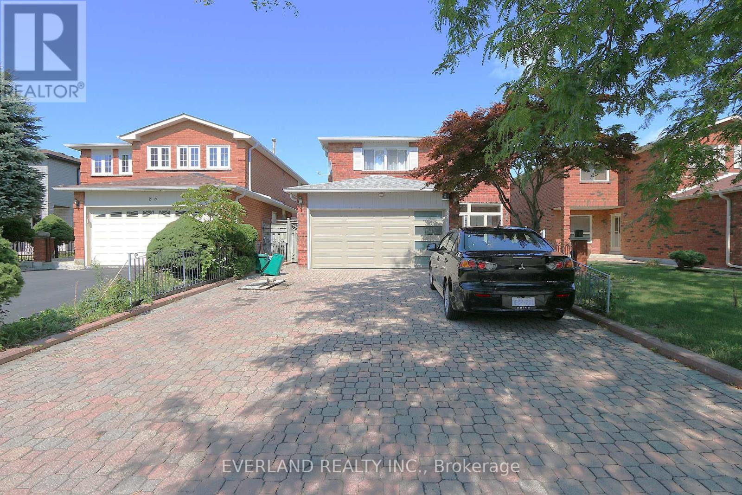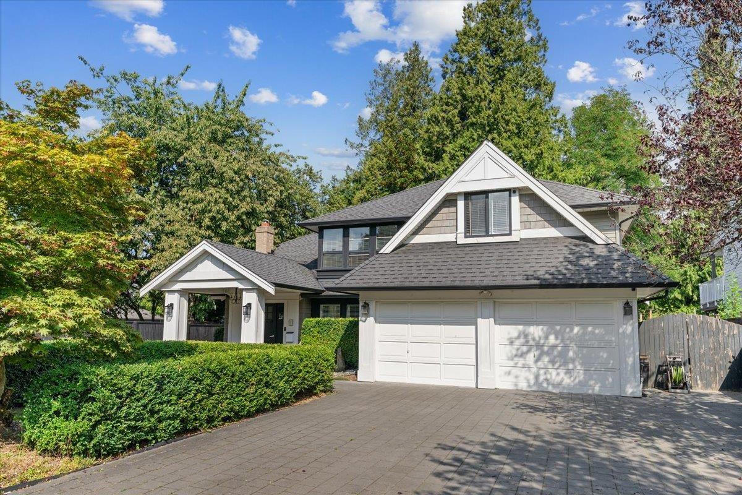11906 104 Avenue
Grande Prairie, Alberta
Final Phase of Westgate Business Park. Providing you access to the thriving economies in the oil & gas, agriculture, and forestry industries. This High visibility 3.99 -acre Industrial lot offers direct access to all major transportation routes. Close to Grande Prairie Regional Airport and the new Grande Prairie Regional Hospital. Grande Prairie is the service hub for northern Alberta and British Columbia, with a demographic service area of more than 275,000 people. Limited premier lots still available and this is the ideal place to built your business. Wexford offers build-to-suit options to bring your design plans to life. Call a commercial REALTOR® today for more information. (id:60626)
RE/MAX Grande Prairie
281 Mcgill Street
Mississauga, Ontario
This exquisite, fully renovated home offers over 3,000 sq. ft. of living space and is situated on a serene, child-friendly street. The renovated kitchen features sleek stainless steel appliances, while hardwood floors flow seamlessly throughout both the main and upper levels. The basement is a perfect retreat with a large recreation room, ELECTRIC FIREPLACE, 3-piecebath, and an additional bonus room that can serve as a bedroom, office, or gym. Step outside toa professionally landscaped front and backyard, complete with an irrigation system for easy maintenance. The backyard oasis includes decks and interlocks, creating the perfect space for relaxation or entertaining. With no expense spared, this home offers luxury, comfort, and convenience in every corner. (id:60626)
Royal LePage Signature Realty
1158 Craigflower Rd
Esquimalt, British Columbia
Bright, contemporary Zebra Designed home with refined finishings, steps to Gorge Waterway Park & trails. This 3BD/3BA home sits on a deep 132’ lot, offering peace and a private backyard. Main floor features 9’ ceilings, oversized windows, and an open-concept layout filled with natural light. It flows seamlessly to a walk-out patio and landscaped yard. The chef’s kitchen boasts quartz counters, and backsplash as well as an oversized bar. Floor-to-ceiling cabinetry with built-in fridge & DW, 6-burner gas range, walk-in pantry, and ample storage. Engineered wood floors, 8’ interior doors, cozy gas fireplace, and hot water on demand. Upstairs, the primary suite is a private retreat with walk-in closet, spa-inspired 5pc ensuite, and large deck. Two additional bedrooms, a full bath, and laundry. Covered under New Home Warranty, this home combines modern design, quality construction, and beautiful landscaping. All this, plus close to shopping, buses, and minutes to downtown. (id:60626)
Royal LePage Coast Capital - Chatterton
12441 71a Avenue
Surrey, British Columbia
It's all about the convenience of this neighbourhood. Close proximity to Mosque, Gurudwara, Khalsa school, Day cares, Kwantlen University, Shopping Centres, Mall, Transit & Cineplex, making it ideal for families and investors. It's a spacious 6 bedroom 5 washroom 2 story house with appox 3390 sqft of living space nestled on a 7100sqft Corner lot on a quite street. 2 rental suites which offers great mortgage helper. Ample of parking available. Book your showing now. (id:60626)
Royal LePage Global Force Realty
11333 76 Av Nw
Edmonton, Alberta
Both sides currently available. BUILT FOR THE MOST DISCERNING BUYERS! MASSIVE custom built unit located steps to the UNIVERSITY and LRT. Over 2300 sq.ft. of total finished space This property has 4 bedrooms ALL WITH ENSUITES, plus a separate side entrance to the FULLY FINISHED BASEMENT. EXTRAORDINARY UPGRADES: 2 PERSON GLASS WALK-IN SHOWER w/3 fixtures, OAK ZERMATT 5 1/4 MATT PLANK HARDWOOD, WOOD FEATURE WALLS, BUILT-IN S/S APPLIANCES W/ 6 burner gas stove, MAPLE RAILINGS, QUARTZ COUNTER TOPS, MODERN FLAT PAINED CEILINGS, TWO 65 GALLON H/EFF WATER TANKS, UPGRADED 3-ZONE 2-STAGE VARIABLE SPEED FURNACE, INSTANT HOT WATER, TOP OF THE LINE 4-STAGE SOUND DAMPENING SYSTEM, A/C, TRIPLE PANE WINDOWS, FULLY LANDSCAPED WITH REAR DECK, DOUBLE DETACHED INSULATED GARAGE, POURED IN PLACE EXPOSED AGGREGATE SIDEWALKS AND STEPS, UPGRADED ACRYLIC STUCCO AND LONG BOAD EXTERIOR SIDING WITH 1.5 INSULATING FOAM. Walk to the UNIVERSITY, HOSPITAL, RIVER VALLEY, and steps to LRT. Rough-ins exist for basement suites. (id:60626)
RE/MAX Elite
12 6778 Oak Street
Vancouver, British Columbia
Built by Coromandel Properties. Efficient & modern Japanese esthetic throughout home. Sophisticated exteriors with white brick veneer, matte black window mullions & a bold yellow door. Open concept main flr with 9´ ceilings featuring A/C, chevron pattern engineered Oak H/W flrs, powder room for guests & lots of custom millwork incl. custom entry bench with shoe storage & double-entry closet. Kitchen with Miele appl. pkg, matte grey Quartz counters & backsplash, matte black Kohler faucet & Oak veneer cabinets. Private master suite with beautiful 5pc ensuite & large balcony. Second level with 2 large bedrooms & laundry. Jamieson & Churchill school catchment Close to everything! Parks, Oakridge mall, Langara Golf, UBC, etc. (id:60626)
Nu Stream Realty Inc.
10880 Southridge Road
Richmond, British Columbia
Private & Large corner lot with a well-cared for 3 bedroom + flex rancher. The house is in excellent condition with upgraded electrical panel recently. This property embraces a multitude of options; whether you are looking for a starter home, a downsizer home, to rent & hold, build your dream house, to subdivide & build up to 4 units based on the Small Scale Multi-Unit Housing development, or combine with the adjacent lot for a townhouse site - Opportunities abound! Conveniently located with Whiteside Elementary, McRoberts Secondary, other schools, shopping, Richmond golf & country club, parks & trails, library, community center, outdoor pool, athletic fields, transit nearby & easy access to highways as well. Come visit & explore your possibilities today! (id:60626)
Dexter Realty
14867 58a Avenue
Surrey, British Columbia
Welcome to this quality built home by Morningstar . This 3 level homes with high ceiling ,includes office, wide open living , dining room kitchen with lots of cabinets and big windows . Upstairs has 3 large bedrooms walk in closets and 2 full bathrooms ,Two mortgage helper (Three + one ) . Call today for a private viewing before someone else calls it home!Open house Sunday 29/May/20025 from 2:00 pm to 4:00 pm. (id:60626)
Planet Group Realty Inc.
15439 Oxenham Avenue
White Rock, British Columbia
Prime Development Opportunity awaits with this 7,973 sqft lot in the desirable neighborhood of White Rock. It is only a short, level walk to the town centre and hospital and a little longer down the hill to the beach. New paint and tiles in washroom. There are new homes and duplexes being built on the street which speaks to the potential of the area. Don't miss this one! (id:60626)
Century 21 Coastal Realty Ltd.
1006 1408 Robson Street
Vancouver, British Columbia
"Welcome to 1408 Robson Street - where luxury meets lifestyle in this prestigious downtown Vancouver residence! This expansive 935 sq. ft. corner unit offers 2 bedrooms, a den, and a huge deck with floor-to-ceiling glass windows, flooding the space with natural light and providing stunning 270-degree views of the city and partial water views. Enjoy high-end Gaggenau appliances and luxurious finishes throughout. Residents benefit from 6-star amenities, including a swimming pool, gym, sauna, salon, dining and music rooms - all designed for ultimate comfort and convenience. Located on vibrant Robson Street, you´re just steps away from world-class shopping, dining, and the iconic Stanley Park. Don't miss out on this rare opportunity to own a piece of Vancouver´s finest!" (id:60626)
Royal Pacific Realty (Kingsway) Ltd.
87 Kyla Crescent
Markham, Ontario
Welcome To 87 Kyla Cres. This Beautiful 4+1Bedroom Home Is Situated Steps To Stunning Parks, Trails, Schools , The Sprawling, Functional Space Hosts Tons Of Upgrades And Features Including Brand New Garage Door, 3 Solid 2" Oak French Doors, 3/4" Oak Floors, Extended Kitchen Wall W/Pass Through To Family Room, Quartz Kitchen Counters, Updated Ceramic Backsplash, Large Skylight Over Upgraded Spiral Oak Staircase, 2 Gas Fireplaces, A Solid Luxurious Oak Wet Bar In The Basement, Jacuzzi And Heat Lamps In Primary Ensuite, 4 Bathrooms, Enlarged Aluminum Windows In Basement, Interlocking Driveway, 8 parking spaces, Front yard & Walkway/Big Shed With Electricity, And So Many More Thoughtful Upgrades. (id:60626)
Everland Realty Inc.
15229 111a Avenue
Surrey, British Columbia
A STUNNING two level home with 5 bedrooms and 4.5 bathrooms! This home has it all with modern glass staircases, amazing bar area, stone counters, stainless steel appliances and wood detailing throughout! Full kitchen, living room and bathrooms on both levels, great for large families who want separate living quarters! Home is sitting on a 7,200+ sqft lot, allowing a large driveway, double car garage and spacious backyard and deck. Primary bedroom has its own sitting area with a fireplace, large walk in closet and ensuite with soaker tub! Have a spa-like experience at home. This unique home could be yours, give us a call to view! (id:60626)
Grand Central Realty

