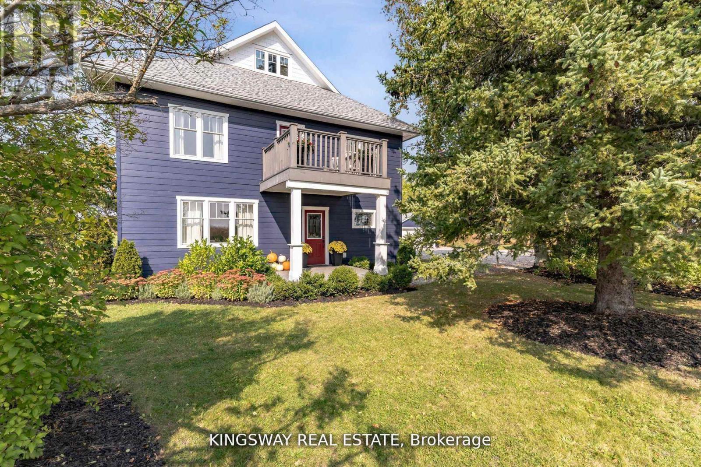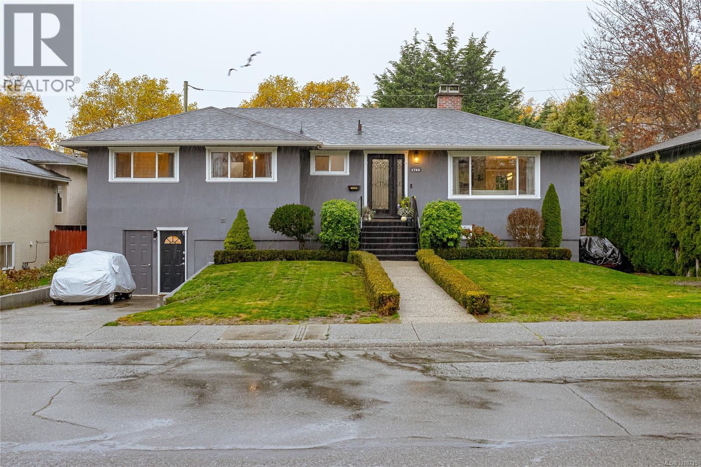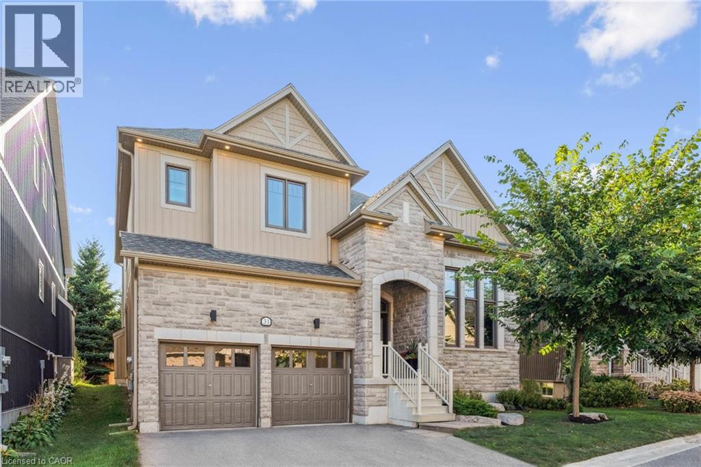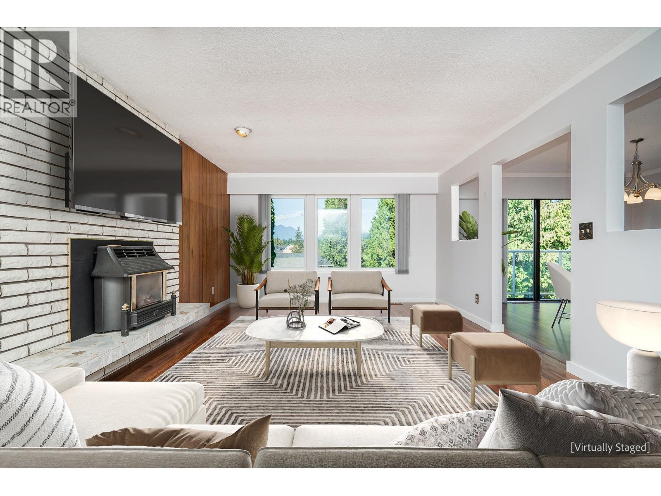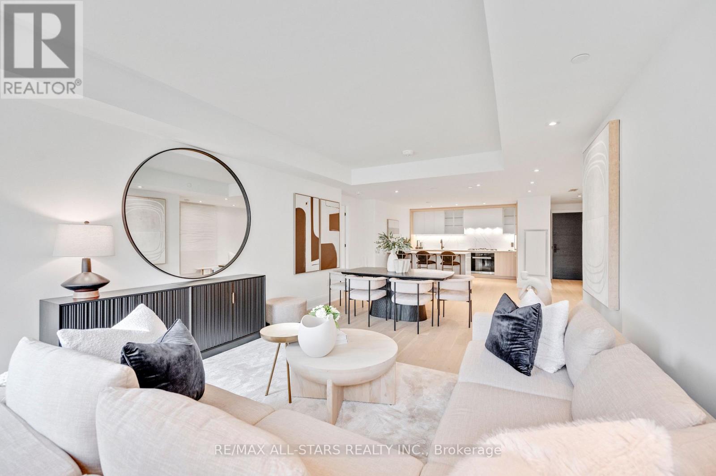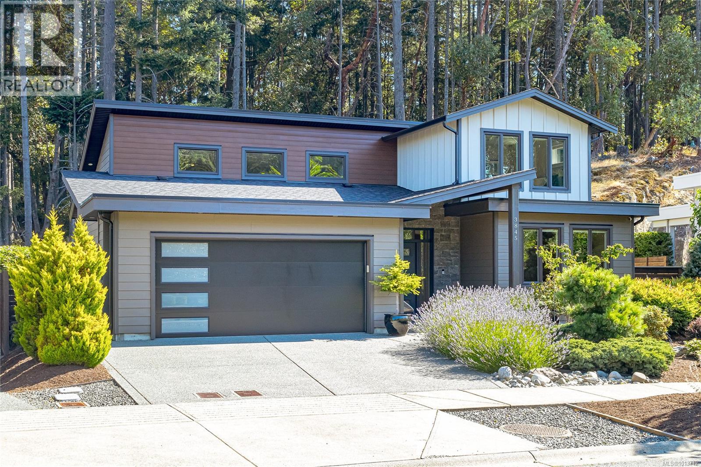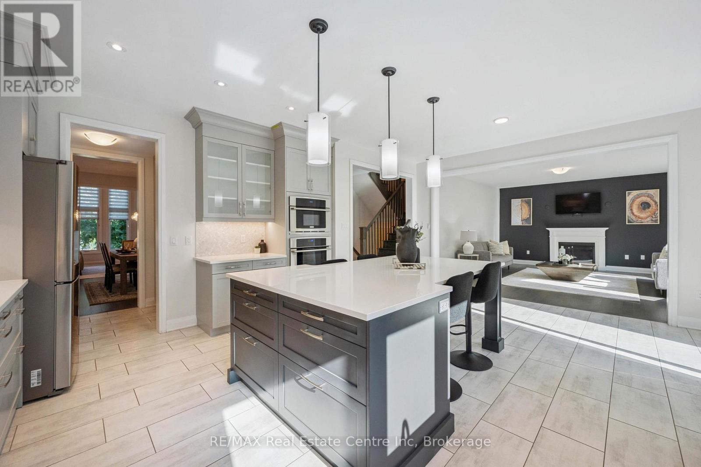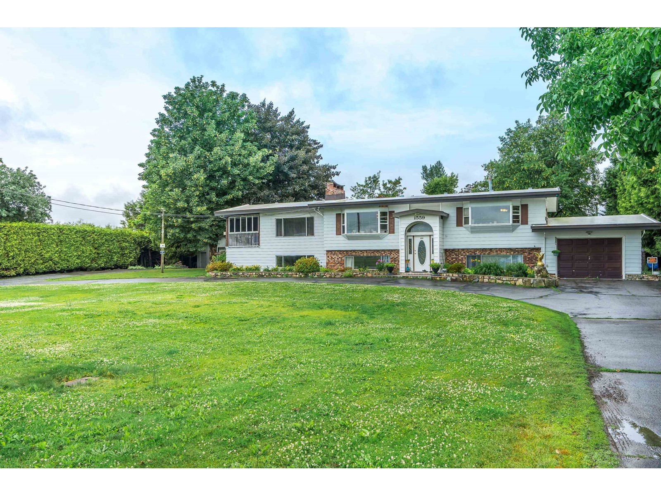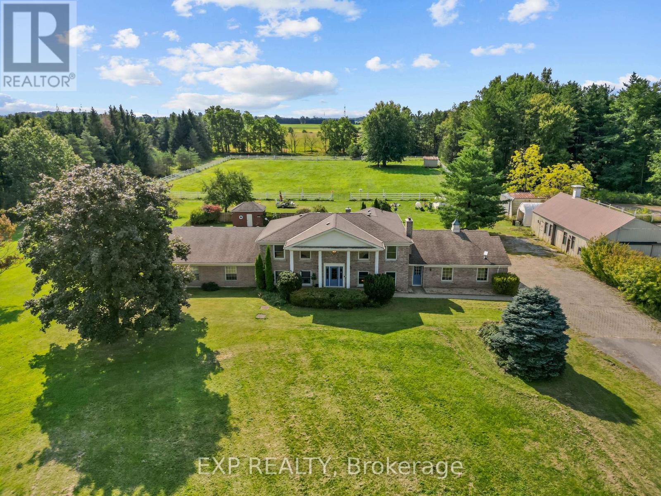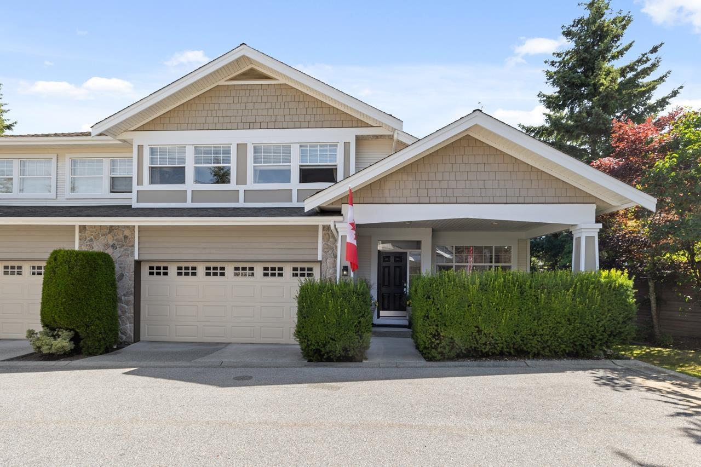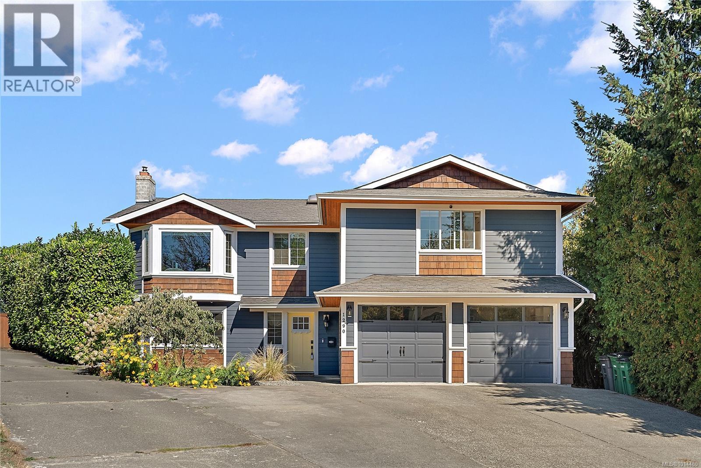2612 10th Line
Innisfil, Ontario
Luxury Country Estate for Sale in Innisfil - 5 Acres of Private Paradise Just Minutes from the City. Discover your dream country estate in Innisfil, where modern luxury meets rustic elegance. Nestled on 5 pristine acres, this fully renovated farmhouse offers the perfect blend of space, privacy, and sophistication - all within easy reach of Barrie, Lake Simcoe, and the GTA. Step inside and fall in love with the soaring exposed Douglas Fir beams, a cozy wood-burning fireplace, and a chef's kitchen featuring Frigidaire Professional appliances, double ovens, and dual sinks - designed for entertaining and gourmet cooking alike. Wake up to breathtaking sunrise views from your private balcony in the lavish primary suite, complete with a spa-inspired ensuite, soaker tub, and dual walk-in closets. The spacious third-floor loft with 15-ft vaulted ceilings, wet bar, and powder room is perfect for a games room, studio, or guest retreat. Enjoy endless possibilities outdoors - build guest cottages, run a home-based business, or create your multi-generational family haven. With room to expand and stunning natural views, this property is a rare find for those seeking country living with city convenience. Located just minutes from Costco, top-rated schools, local shops, and Lake Simcoe's beaches, and only 40 minutes to the GTA via Hwy 400 or GO Train, this home delivers the ultimate balance of luxury, lifestyle, and location. (id:60626)
Kingsway Real Estate
1743 Townley St
Saanich, British Columbia
Quiet East Saanich street, stunning 6 bed, 3 bath home has been extensively updated from top to bottom. The main features 4 spacious bedrooms, gleaming hardwood floors, and a bright/open layout with ample natural light. The modern kitchen boasts sleek white quartz countertops, modern stainless steel appliances, and contemporary cabinetry. Downstairs is a generous laundry room, 2 pc bath, and additional rec room. The quality built 2-bedroom suite has been modernized and soundproofed providing a quality space with excellent flexibility for family use or rental income. Step outside to a private west-facing backyard complete with a sun soaked deck. Additional fundamental upgrades include a high-efficiency heat pump, new dual-pipe perimeter drain system, vinyl windows, updated bathrooms, and fresh modern finishes throughout. Nothing to do but move in! Ideal location close to excellent schools, shopping, transit, and just minutes from downtown Victoria. (id:60626)
Fair Realty
31 Emeny Lane
Guelph, Ontario
Executive home W/4-bdrm + den, 3.5-bath in prestigious White Cedar Estates-one of Guelph’s most desirable & exclusive communities! Over 3250sqft of exquisitely designed living space, this elegant & welcoming home is ideal for families who value luxury, functionality & architectural detail. As you approach stone façade, front porch & 2-car garage set a tone of timeless curb appeal. Grand foyer W/soaring ceilings & oversized tile floors open to main level where natural light pours through large windows. Living room & adjacent dining area offer cathedral ceilings & large windows. Sunken den W/dramatic ceiling height offers perfect setting for home office, creative space or kids playroom. Kitchen features oversized centre island W/quartz counters & seating for 6, modern grey cabinetry, glass tile backsplash & designer pendant lighting. Top-tier appliances: B/I bar fridge, induction cooktop, prof over-range hood & dbl wall oven. Walk-through butlers pantry offers seamless flow to dining area. Sliding doors off breakfast nook open to back deck. Great room W/hardwood, fireplace & bay window. Upstairs primary suite W/wide curved bay window & W/I closet. Ensuite W/dual vanities, quartz counters, soaker tub, glass W/I shower & makeup vanity W/seating. 3 add'l bdrms offer large closets & oversized windows. 2 bdrms are connected by Jack & Jill bathroom W/dual sinks, water closet & shower. 4th bdrm has ensuite providing privacy for guests & teen. 2nd-floor laundry room W/cabinetry, quartz counters & dbl sink. Unfinished bsmt has bathroom R/Is in place & ample sqft to create more living space, gym, rec room or in-law suite. Located on quiet street W/minimal traffic this home offers peace & privacy families crave while being mins from amenities: groceries, restaurants, gym & much more! Address falls within school districts for École Arbour Vista PS offering sought-after French Immersion & Centennial CVI one of Guelph’s top-rated high schools. Convenient access to 401 for commuters (id:60626)
RE/MAX Real Estate Centre Inc.
5 Tuxedo Place
Port Moody, British Columbia
A fantastic opportunity to own a single-family home on a quiet cul-de-sac in the sought-after College Park neighbourhood. Situated on a 6,339 square foot lot, this home with beautiful mountain views, features over 2,700 square feet of living space, with 4 bedrooms, a spacious layout and a ton of potential. Upstairs offers 3 bedrooms, 2 bathrooms, kitchen + dining area, living & family room and balcony. The lower level includes a large rec room, bedroom and laundry. Plus, double car garage and large driveway for additional parking. This property is situated in a prime location, within an incredible family-friendly neighbourhood, minutes from transit, SkyTrain, Rocky Point Park, Brewers Row, restaurants, shopping and great schools. A must see! Some photos virtually staged. (id:60626)
Royal LePage Sterling Realty
201 - 355 Bedford Park Avenue
Toronto, Ontario
Large price reduction!!! Priced to Sell!! Welcome home to the prestigious & much anticipated Avenue & Park Condominiums! This 7-storey boutique building sits in heart of Bedford Park and is a true masterpiece in luxury living. Step inside unit 201 to find a 2 bedroom, 3 bathroom modern residence that boasts 1484 sq ft of meticulously designed living space with an open-concept layout and a calming colour palette that is flooded with natural light. Finishes include luxurious white-oak, wide-plank hardwood floors; Oversized windows and a charming Juliette balcony; Generous living and dining spaces that are ideal for both everyday living and guest entertaining; A sleek and spacious contemporary kitchen with ample modern cabinetry, a large peninsula w/a breakfast bar, quartz stone countertops, quartz stone slab backsplash and top-of -the-line integrated Miele appliances including a gas cooktop; Two sun-drenched split-plan oversized bedrooms with spa-like ensuites, including a serene primary bedroom retreat with a lavish designer 5-piece ensuite with heated flooring and a walk-in closet; A modern & convenient guest powder room; Full-sized front-load washer & dryer; TWO owned parking spots and locker ++ This brand-new, state-of-the-art building offers residents top-notch amenities including 24 hr concierge, a stunning party room, a business centre, a screening room, a large gym, his & hers spas, pet grooming services, dry cleaning services, electric vehicle chargers, BBQ area++. Step outside to find a world of convenience, shopping, restaurants, cafes and entertainment at your doorstep. Who say's you can't have it all?! *See detailed photos & cinematic walk-thru. (id:60626)
RE/MAX All-Stars Realty Inc.
3845 Glen Oaks Dr
Nanaimo, British Columbia
This immaculate, modern residence in one of Nanaimo's most prestigious communities impresses with a unique main floor layout—offering the coveted primary bedroom suite and all principal living spaces on the entry level, perfect for both convenience and privacy. Enter to discover a bright, airy open-concept design with soaring ceilings, stunning wide-plank floors, and oversized windows that bring the beauty of the outdoors inside. The heart of the home is a chef’s kitchen, outfitted with crisp white cabinetry, high-end stainless appliances, a dramatic quartz-topped island, and beautiful herringbone tile backsplash—offering seamless flow to the dining and great room for effortless entertaining. The sun-filled living area spills naturally to a tranquil garden patio oasis, nestled among lush, professionally designed landscaping—ideal for relaxing or hosting outdoors. The main floor’s thoughtful design extends to a spacious primary suite, creating a private retreat with luxurious finishes and a spa-inspired ensuite. Upstairs are 2 generous bedrooms and a full bathroom. Added storage in the 5' crawl space completes this package. Move-in ready, meticulously maintained, and set in Nanaimo's Ridge neigborhood dotted with parks and scenic trails. (id:60626)
Royal LePage Nanaimo Realty (Nanishwyn)
31 Emeny Lane
Guelph, Ontario
Executive home W/4-bdrm + den, 3.5-bath in prestigious White Cedar Estates-one of Guelph's most desirable & exclusive communities! Over 3250sqft of exquisitely designed living space, this elegant & welcoming home is ideal for families who value luxury, functionality & architectural detail. As you approach stone façade, front porch & 2-car garage set a tone of timeless curb appeal. Grand foyer W/soaring ceilings & oversized tile floors open to main level where natural light pours through large windows. Living room & adjacent dining area offer cathedral ceilings & large windows. Sunken den W/dramatic ceiling height offers perfect setting for home office, creative space or kids playroom. Kitchen features oversized centre island W/quartz counters & seating for 6, modern grey cabinetry, glass tile backsplash & designer pendant lighting. Top-tier appliances: B/I bar fridge, induction cooktop, prof over-range hood & dbl wall oven. Walk-through butlers pantry offers seamless flow to dining area. Sliding doors off breakfast nook open to back deck. Great room W/hardwood, fireplace & bay window. Upstairs primary suite W/wide curved bay window & W/I closet. Ensuite W/dual vanities, quartz counters, soaker tub, glass W/I shower & makeup vanity W/seating. 3 add' bdrms offer large closets & oversized windows. 2 bdrms are connected by Jack & Jill bathroom W/dual sinks, water closet & shower. 4th bdrm has ensuite providing privacy for guests & teen. 2nd-floor laundry room W/cabinetry, quartz counters & dbl sink. Unfinished bsmt has bathroom R/Is in place & ample sqft to create more living space, gym, rec room or in-law suite. Located on quiet street W/minimal traffic this home offers peace & privacy families crave while being mins from amenities: groceries, restaurants, gym & much more! Address falls within school districts for École Arbour Vista PS offering sought-after French Immersion & Centennial CVI one of Guelphs top-rated high schools. Convenient access to 401 for commuters! (id:60626)
RE/MAX Real Estate Centre Inc
1559 Whatcom Road
Abbotsford, British Columbia
Great opportunity for investors and business/truckers. 1 acre lot features a 2 storey home with great views and privacy and 720 square feet heated shop. Main floor offers a large living, kitchen, dining/eating area. Bottom floor has very spacious family and flex rooms. Lots of open parking in front with a double and a single garage and room to park your RV. Located close to freeway for easy access. Close to schools, shopping and recreation centres. (id:60626)
Royal LePage Global Force Realty
8101 Decker Drive
Middlesex Centre, Ontario
Welcome to a rare 10-acre country retreat for horse lovers just minutes from London, Lambeth, and Highways 401 & 402. This raised ranch offers 5 bedrooms, 3 full bathrooms, and a layout designed for both family living and equestrian enthusiasts. The kitchen, complete with a butlers pantry and main floor laundry, overlooks the back paddocks, while the front living room captures peaceful views of horses out front. The walk-out lower level opens to a pool, hot tub, and indoor sauna, creating a true resort feel. A show-stopping feature is the expansive room with cathedral ceilings that opens directly to the pool area. This versatile space could easily become a private granny suite or serve as an entertainment hub, with a separate basement nearby thats ideal for a games room or extra storage.Horse lovers will appreciate the extensive upgrades including two oversized stalls with horse mattresses, water access, a new tack room, secure flex fencing, fire extinguishers, French drains, and a run-in. The paddocks, dry lot, round pen, and stable connect seamlessly, allowing horses to roam from the front to the back of the property, with pathways and woodland potential for riding trails. A 25x25 metal drive shed provides hay storage, while open space offers room for gardens, a chicken coop, or solar panels. The land also includes apple and pear trees along with 100 black walnut trees that can be harvested in the coming years for potential profit.Recent updates include a new furnace, electrical panel, EV charger, stove, and washer (all 2025), air conditioner (2022), hot tub (2020), pool liner and pump (2018), and 25-year shingles installed in 2014. A triple car garage and updated shop with space for woodworking, welding, or hobbies add even more flexibility. Private and peaceful yet incredibly convenient, this property is more than a home it's a lifestyle, offering the very best of both worlds. (id:60626)
Exp Realty
101 3500 144 Street
Surrey, British Columbia
The Crescent, one of the most sought after complexes on the Peninsula, gated and 55 plus. This floor plan features primary bedroom on the main floor, two large bedrooms up and a fully finished basement with theatre, bar and pool table area down. Elegant formal living/dining with soaring ceilings. Gourmet kitchen with separate eating area and family room, opening onto a large private backyard. This end unit is also at the end of the quiet street. Side by side garage and full height basement ceilings and oveer 3,500 sq ft, make this an easy transition from the family home. This gated townhome complex is close to walking trails, short distance to Crescent Beach and near transportation. (id:60626)
Macdonald Realty (Surrey/152)
188-190 Caroline Street S
Hamilton, Ontario
Rare & lucrative investment opportunity in Hamilton’s prestigious Durand neighbourhood! This character-filled legal 4-plex, built in 1875, delivers strong cash flow with $91,896 in annual rental income—a solid addition to any investor's portfolio. Set on a charming tree-lined street, the property features 4-car rear parking, re-built parapet walls and chimney, and an upgraded 3/4 copper water line—a significant infrastructure improvement. Each unit showcases its own unique charm, attracting quality tenants and ensuring consistent demand. Unbeatable location within walking distance to Locke St S, James St S, Hess Village, St. Joseph’s Hospital, downtown Hamilton, public transit, parks, and schools. This is a high-demand rental area with excellent long-term appreciation potential. Turnkey income, prime location, and timeless architecture—an investment that truly checks all the boxes. (id:60626)
Keller Williams Complete Realty
1290 Lidgate Crt
Saanich, British Columbia
Welcome to 1290 Lidgate Court, this 5-bedroom plus den Strawberry Vale home is perfectly designed for family living with income or multigenerational potential. Upstairs offers 3 bedrooms, while the lower level features a large den/flex room plus flexible in-law suite that can be configured as either a 2-bedroom or 1-bedroom layout. Recent updates include a new designer kitchen, renovated bathrooms, new appliances, upgraded windows, hot water tank and various other improvements. This well maintained turn key home is move in ready offering comfort, functionality, and peace of mind from day one. The parklike backyard is a gardener’s dream with mature fig trees and plenty of space to relax or entertain. Additional features include a double garage with extra parking, a sunny deck with storage below, and a quiet cul-de-sac location close to schools and parks. Centrally located in one of Saanich West's most sought-after neighbourhoods, Strawberry Vale offers the perfect blend of peaceful, semi-rural charm and urban convenience. Known for its larger lots, tree-lined streets, and family-friendly atmosphere, this community features a mix of character homes and newer builds, all within easy reach of parks, schools, shopping, and quick access to downtown Victoria. (id:60626)
Coldwell Banker Oceanside Real Estate

