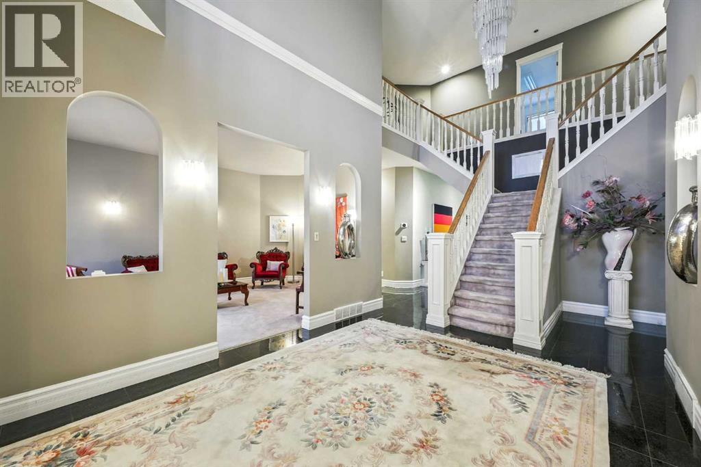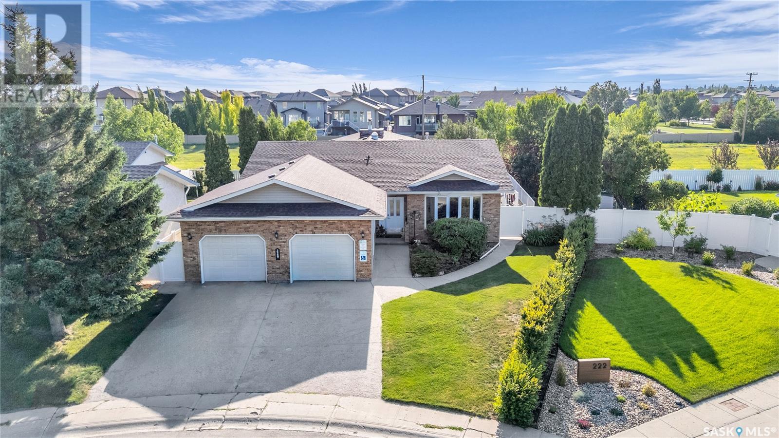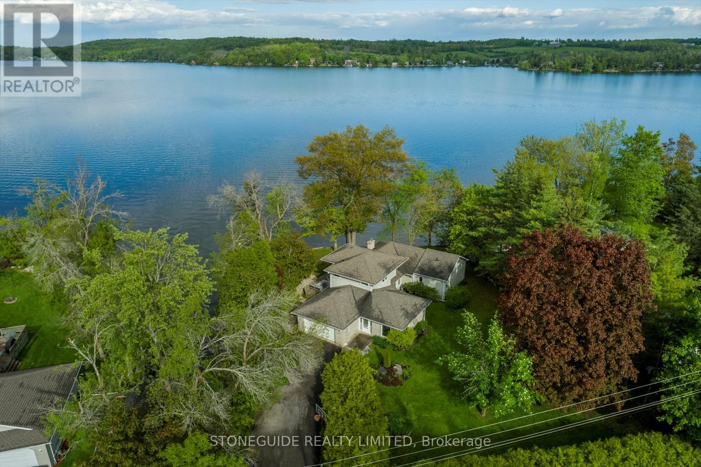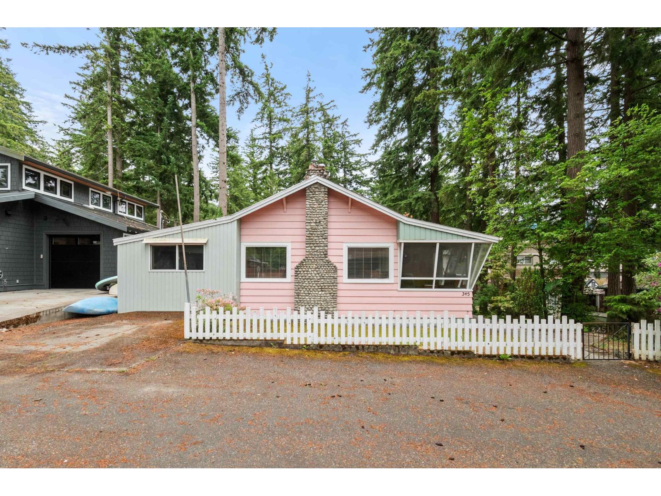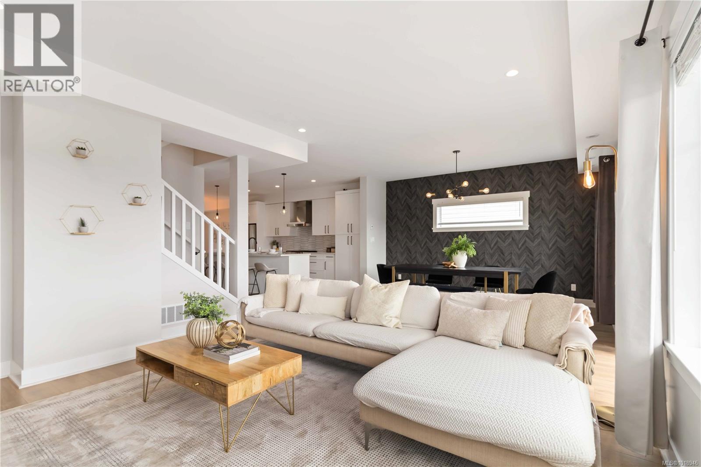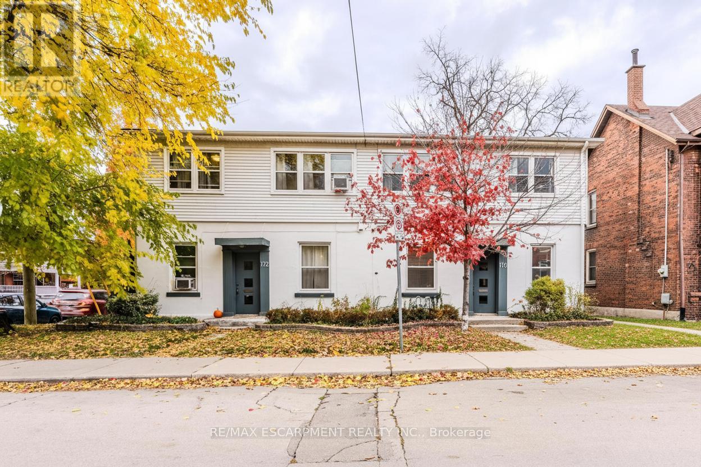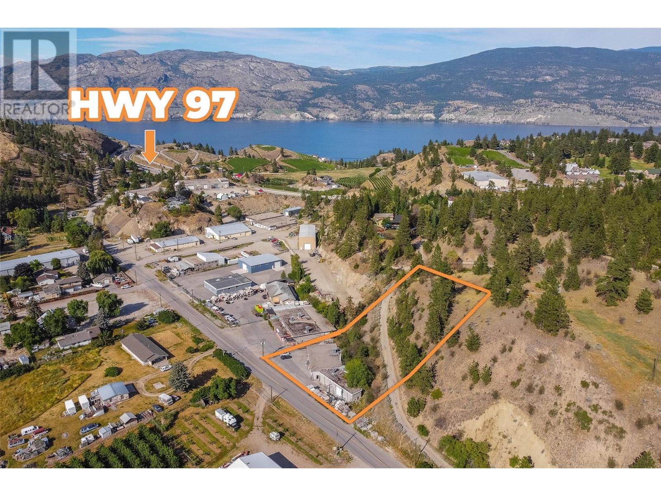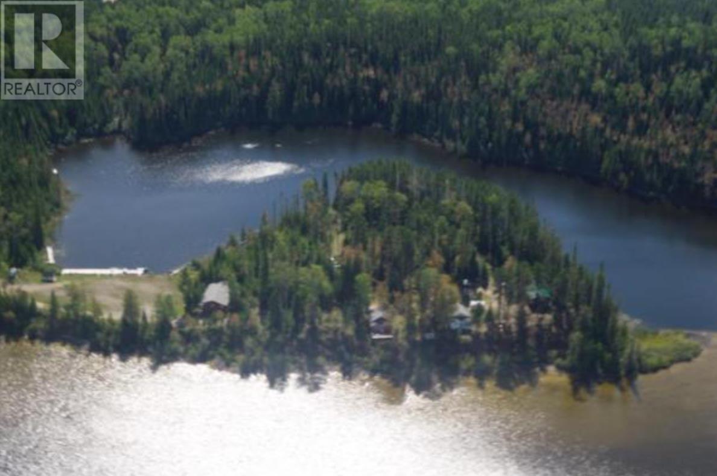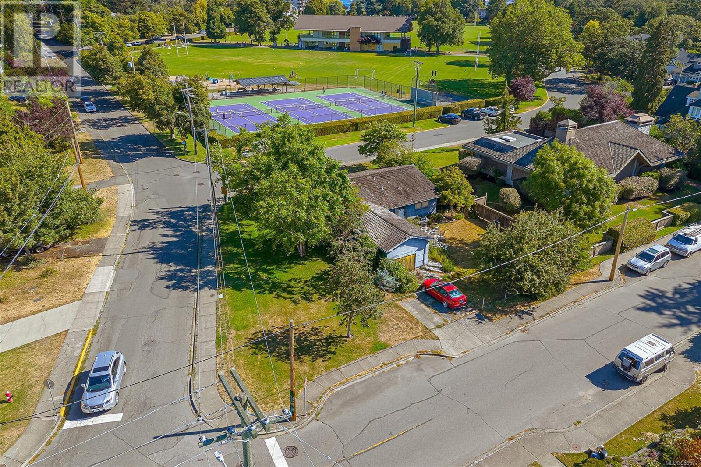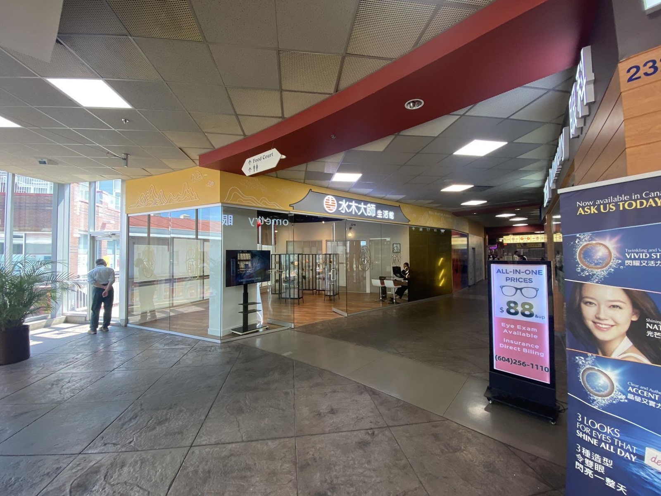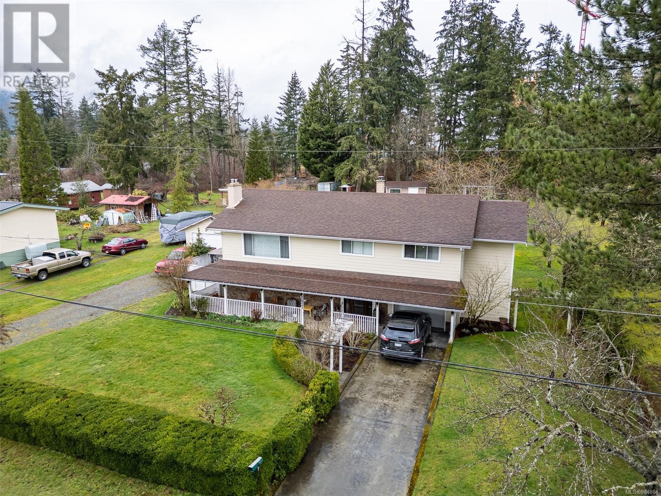105 Patton Court Sw
Calgary, Alberta
Welcome to this rare opportunity in one of Calgary’s most coveted communities. Featuring over 6,000 sq. ft. of living space, this grand estate sits on a .31 acre lot, backing directly onto a park with neighbours only on one side. A drive-through driveway enhances both the estate presence and everyday convenience. Inside, soaring ceilings, a grand staircase, and an expansive layout provide an incredible canvas for a full renovation or modernization. While the home is awaiting your personal touch and updates, the scale, layout, and location provide the perfect foundation to create your dream residence. A true gem in Pump Hill with extraordinary potential. This is a must see! (id:60626)
Nineteen 88 Real Estate
226 Hansen Drive
Regina, Saskatchewan
Fully licensed by the Saskatchewan Ministry of Health, and operating at full capacity, this 10-bed Personal Care Home is located at 226 Hansen Drive, in Regina, Saskatchewan. In operation for over 25 years, this facility has built a strong reputation within the local health region for its high standards of care and particularly for those with higher support needs. This care home is well-known and is recommended to prospective residents by health workers in the hospitals and community, by former client families, as well as by other established Personal Care Home operators. This is a turn-key, with a decades-long track record of successful operations. The home is fully sprinklered and fire-protected with smoke alarms, carbon monoxide alarms, and a security system equipped with surveillance cameras. The business has created and implemented well-established, proven processes, including staff job descriptions, staff shift routines, new staff orientation processes, checklists for moving new residents into the home, prospective resident tour instructions, 6 weeks of cycled menu plans, maintenance & safety checklists, resident daily routines, smooth month end payroll and accounting processes and much more. The facility’s footprint is a spacious and well-maintained bungalow specifically renovated to accommodate residents with varying abilities. The home offers approximately 3,800 square feet of living space on the main floor. It features ten (10) private rooms, three (3) of which are large enough to accommodate shared living arrangements, if desired. The home is equipped with five (5) bathrooms. This care home must be sold with the Grenfell care home, 710 Stella St (SK012580). (id:60626)
Century 21 Fusion
RE/MAX Revolution Realty
409 Gifford Drive
Selwyn, Ontario
This spectacular lakeside home on Chemong Lake offers 270 feet of frontage (not including the canal) and a sense of unparalleled privacy. Spanning 2,560 square feet, this custom- designed home showcases breathtaking lake views from all principal rooms. The unique 2+2 bedroom layout provides flexibility, with a lakeside primary suite featuring a walk-in closet and a 4-piece cheater ensuite on the main floor. The spacious living room, with newer floors, freshly painted throughout, gas fireplace, and access to a 3-season sunroom, is perfect for relaxation or entertaining while enjoying commanding views of the lake. The recently updated kitchen boasts granite countertops, stainless steel appliances, and a modern design. Upstairs, the private second level includes two large bedrooms and a full bathroom, making it ideal for guests or older children. Additional highlights include main floor laundry and a perfect blend of charm and functionality, making this an ideal retreat or year-round residence. (id:60626)
Stoneguide Realty Limited
345 Balsam Street, Cultus Lake North
Cultus Lake, British Columbia
RARE OPPORTUNITY = FIRST TIME ON MARKET SINCE 1964! Build your dream home or subdivide(it's one of the few lots that the bylaws support to subdivide)- this is one of the largest lots in the desirable "˜Tree' streets (80'x69.5' / 5480sqft lot). Located just steps from Cultus Lake with a dock at the end of the road! This clean, 3 bedroom, Rancher features a bright, open living room with a cozy gas fireplace, a spacious kitchen with plenty of cupboards, easy access to a large south-facing deck and private backyard with lane access"-perfect for entertaining. Includes a 21' x 16'4 workshop/unfinished basement for extra storage. Tons of space for boat and RV parking. Can come furnished, it is ready for your dreamy summer at the lake! Unique lot elevation offers endless build-to-suit possibilities! (id:60626)
RE/MAX Nyda Realty Inc.
2544 Obsidian Pl
Langford, British Columbia
Experience Serenity & Splendor: This extraordinary “Built Green” residence offers stunning 180° views of the ocean, lake, & mountains, making every moment feel like a getaway. Start your mornings w/ breathtaking sunrises over the city & Olympic Mountains, & end your days with spectacular sunsets across Langford Lake. A bright, open layout is thoughtfully designed, showcasing a stylish kitchen w/ an island bar, upgraded appliances, & seamless flow to the family room & yard—perfect for family gatherings or executive entertaining. Enjoy separate dining & living areas, complete w/ a cozy gas F/P, a ground-level 1-bed suite feats a sunny private patio—ideal for Airbnb, rental, or family guests. Modern comforts incl heat pump, on-demand hot water, gas forced air, & a dbl garage w/ EV charger. Custom garden beds welcome you home. Certified Built Green for energy efficiency & flexible mortgage options (30 years for FTHB, 35 years traditional). The new ''WellHaus'' is just around the corner. (id:60626)
Initium Real Estate Ltd.
172 Markland Street
Hamilton, Ontario
Welcome to 170-172 Markland Street, Hamilton - a turn-key 6-unit investment property located in the sought-after Durand South neighbourhood of Hamilton West. This well-maintained property features two bachelor units and four two-bedroom units, most with hardwood flooring throughout. The basement offers shared laundry facilities, while the two-car garage provides additional storage or potential for extra rental income. Tenants are solid and units are easy to rent, making this an ideal opportunity for both seasoned investors and those new to multifamily ownership. The property sits on a good-sized lot with a beautifully landscaped front yard that adds great curb appeal. Conveniently located near all amenities, transit, and downtown Hamilton, this property represents a rare opportunity in one of the city's most desirable neighbourhoods. Don't wait on this one - a fantastic income property in a prime location! (id:60626)
RE/MAX Escarpment Realty Inc.
1 Bluewater Drive
Lewisporte, Newfoundland & Labrador
Welcome to Bluewater Lodge and Retreat, situated in central Newfoundland, off the TCH, just 3 kms east of route 340, Notre Dame Junction. This stunning, majestic cedar log lodge is on a private treed lot overlooking beautiful Indian Arm Lake. Step inside to a chef’s kitchen, with 2 ranges, 2 refrigerators, a stand-up freezer, abundance of counter space, as well as a large work island. Enjoy the walkout deck to a covered BBQ hut, perfect for entertaining. Come back in to enjoy a majestic floor-to-ceiling stone fireplace in the spacious living area, ensuring a warm and inviting atmosphere. The lodge is fully furnished with 10 comfortable, private rooms with ensuites. The oversized owners suite is located on the second level with a king size bed, fireplace, walk-in closet, ensuite, plus a gorgeous view of the lake and surrounding forest. There are spacious relaxation areas, and multiple spaces for meetings and gatherings. Bluewater also has a separate, fully equipped conference/meeting area. A large laundry room consists of 2 large, high-efficiency washers and dryers, as well as ample storage. Outside, private decks surround the lodge. Experience a genuine wilderness retreat, whether winter, spring, summer, or fall. Bluewater Lodge is ideally situated for any season. Take a stroll on wooded paths surrounding the lake, or relax on one of the decks overlooking the water with a private dock/beach area sitting in its own secluded cove where Atlantic salmon routinely splash as they journey up the Campbellton River system. This resort is great for canoeing, kayaking, paddle boating, swimming, fishing, ATVing, snowmobiling, snowshoeing, skiing, skating, and more with quick, easy access to The Trans Canada Trail and the groomed trail network for snowmobiles and ATVs. Conveniently located just 25 minutes from Gander International Airport and only 35 minutes from Grand Falls-Windsor. Get away from the every day and step back to a simpler, more serene time. HST Extra. (id:60626)
RE/MAX Infinity Realty Inc.
17411 Bentley Road
Summerland, British Columbia
Prime Industrial Space Alert! Discover this 5097 sqft gem boasting 3 garage overhead doors for seamless access. Currently leased until October 31, 2026. The property has been recently spruced up by tenants, showcasing its full potential. The space is now open as one large unit instead of two like the virtual walk through and pictures. The paint bays have also been removed adding tons of space and openness. Situated just off the highway with paved access, this is a rare find in the Okanagan's competitive Industrial market. Act fast - opportunities like this don't last! (id:60626)
Coldwell Banker Horizon Realty
33 Old Forestry Rd
Nakina, Ontario
Turn key business opportunity! Check out website - 7 Lakes Wilderness Camps offers it customers once-in-a-lifetime Canadian fishing trips set on the picturesque lakes north of Nakina and in the heart of the best fishing region in Ontario. Home base at Walley cove sitting on 5.6 acres offers 4 updated guest cabins sitting on a beautiful peninsula. Their experienced guides and expert know-how will guarantee there customers a trip they will not soon forget. Offering affordable 7 fly-in outpost camps, drive-in fishing camps and multiple fishing to meet your needs and on budget. (id:60626)
Royal LePage Lannon Realty
2409 Currie Rd
Oak Bay, British Columbia
DEVELOPMENT POTENTIAL a This property situated in the heart of South Oak Bay has unparalleled potential with three street corner frontage and under Bill 44 regulations would qualify for up to four units in different configurations and with minor variances the possibility of access from both Currie Rd and McNeill Ave. This would be a great site for two half duplex homes with suites Opposite Windsor Park, a few minutes walk to the ocean and Oak Bay Marina and minutes from the village, this is a fantastic location. Contact the listing agent for more details (id:60626)
Pemberton Holmes Ltd. - Oak Bay
2319 4500 Kingsway
Burnaby, British Columbia
Sunstar Realty is pleased to present the opportunity to purchase a 885 SF Strata Unit of premium retail space in most high traffic area of Crystal Mall. (id:60626)
Sunstar Realty Ltd.
2821 Ortona Rd
Duncan, British Columbia
Presenting the opportunity to acquire 1 acre of residential development land in the emerging Bell McKinnon neighbourhood of North Cowichan, with potential to purchase adjoining property(s) for a total of 2-3 acres of prime, development land. This property's land use designation encourages medium density (RM) development including 2-3 storey townhomes and duplexes/triplexes. The property is strategically located near the brand new, billion dollar Cowichan District Hospital which is currently being constructed, and will benefit from the servicing infrastructure being brought to the site along Bell McKinnon Road. Contact Listing Brokers for more information (id:60626)
RE/MAX Commercial Advantage

