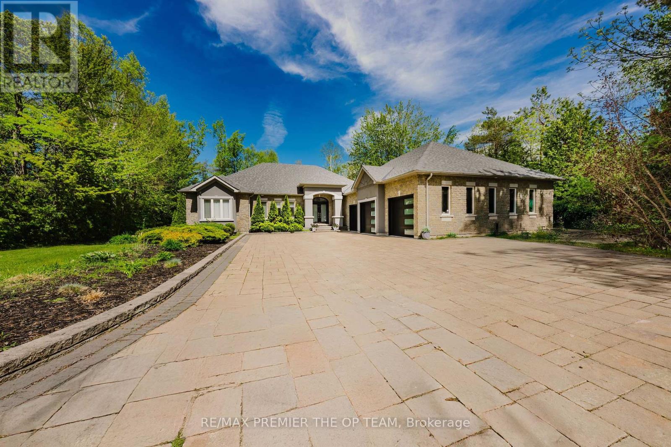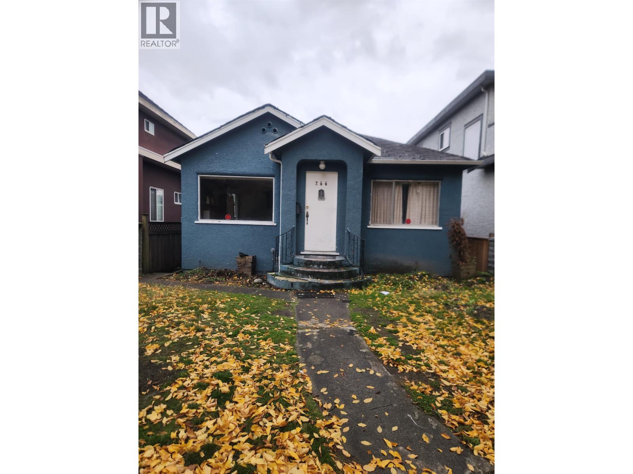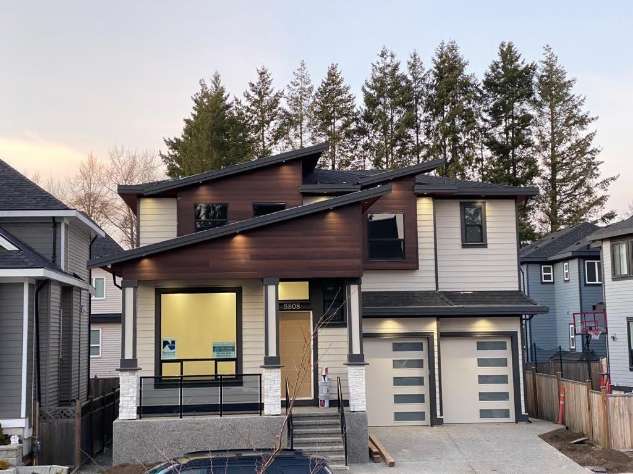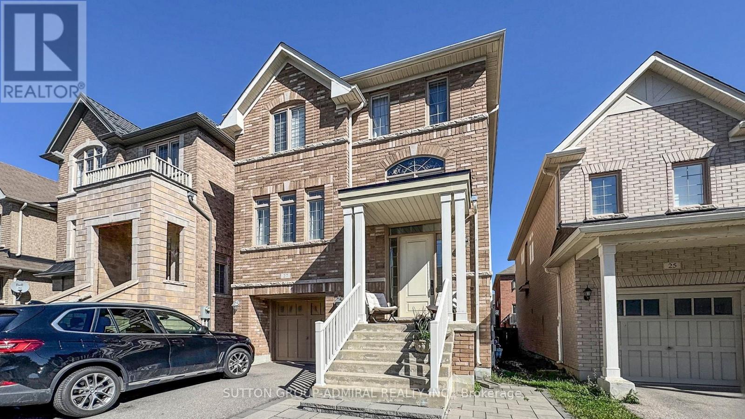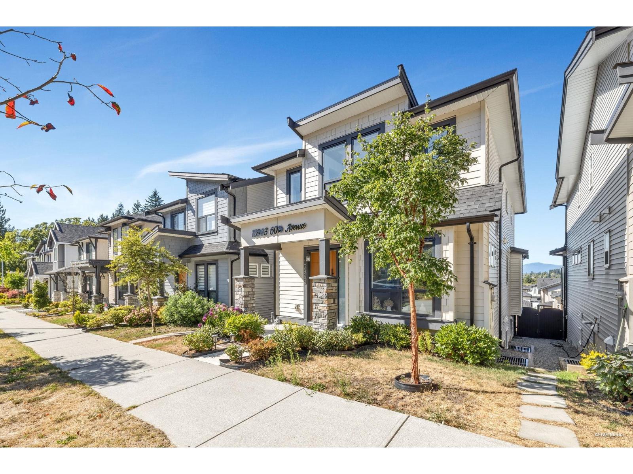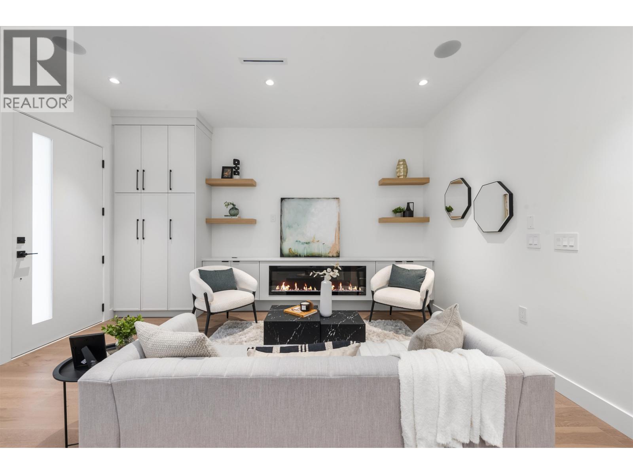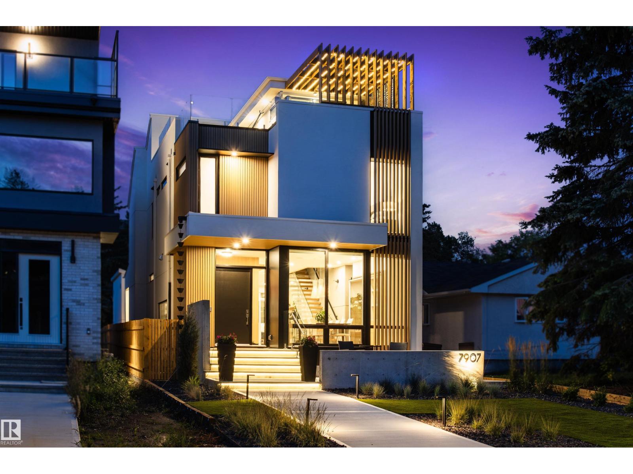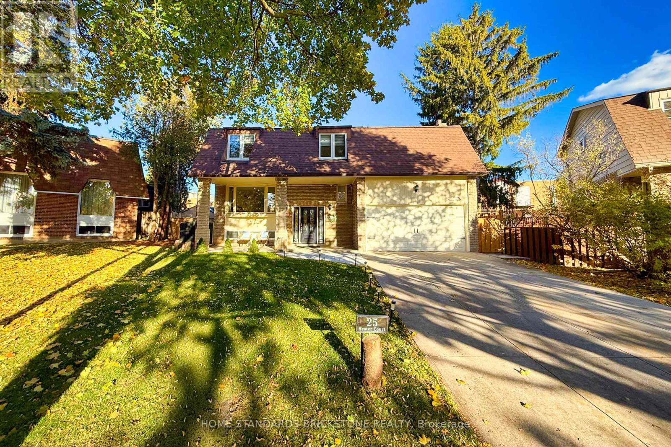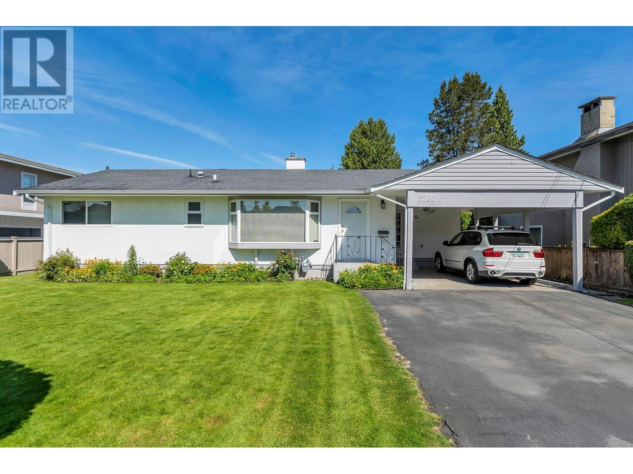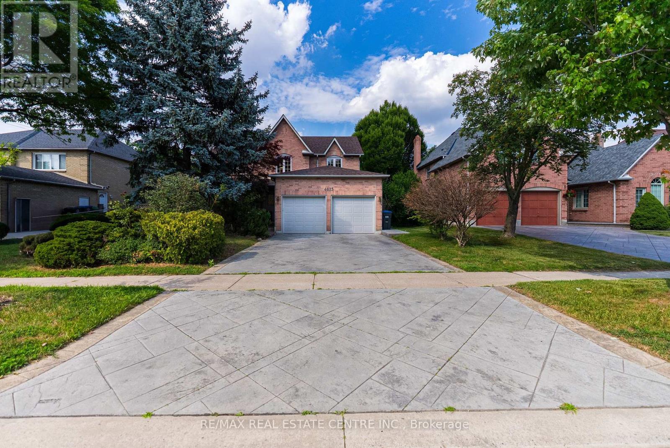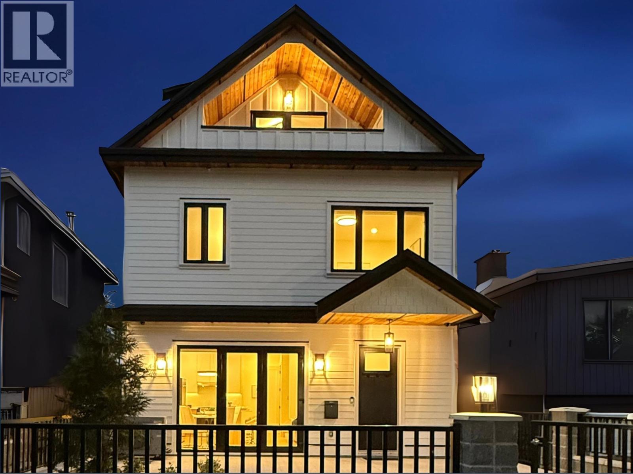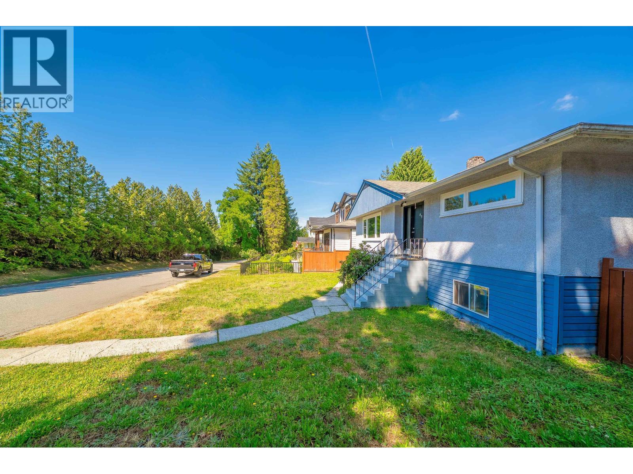1856 Innisbrook Street
Innisfil, Ontario
Situated In The Exclusive Innisbrook Estate Community And Less Than 5 Minutes From Hwy 400 , This Beautifully Updated Bungalow Offers Over 3,500 Sqft. Of Finished Living Space On A Private, Wooded One-Acre Lot. An Open-Concept Layout Showcases Rich Natural Oak Hardwood Floors, Modern Pot Lighting, And Upscale Finishes Throughout. The Kitchen Features Granite Counter tops And Flows Seamlessly Into Spacious Living And Dining Areas Ideal For Both Daily Living And Entertaining. The Main Level Includes Three Large Bedrooms, Highlighted By A Luxurious Primary Suite Complete With A Jacuzzi Tub, Glass Shower, And Double Vanity. The Fully Finished Basement Adds Incredible Value With Two Additional Bedrooms, A Rec Room, Billiards/Games Area, Full Bathroom, And A Stylish Wet Bar. Outside, Enjoy The Ultimate Backyard Escape With An In-Ground Pool, Brand New Hot Tub, Gas BBQ Hookup, And Ample Space For Hosting. A Massive Interlock Driveway Leads To A 3-Door Garage That Fits Up To O Cars, Featuring New Insulated Doors, Workshop Space, And Additional Storage. Combining Executive-Level Comfort With Exceptional Convenience, This 19-Year-Old Home Offers Refined Living In One Of Innisfil's Most Prestigious Neighbourhoods. (id:60626)
RE/MAX Premier The Op Team
266 E 49th Avenue
Vancouver, British Columbia
Location! Location! Location! An old-timer home in the heart of south Vancouver offers 5 bedrooms 2up and 3-bedroom basement suite. House is being sold AS IS. You can hold it for future land assembly or build a duplex on this level l lot. Very convenient location one bus to UBC from front of this house and walking distance to the restaurants, banks and to the Langara college. (id:60626)
Srs Westside Realty
5808 140a Place
Surrey, British Columbia
Custom built spotless clean house in Sullivan Heights area. 6 Bedrooms and 5 Bathrooms. 2 Bedroom legal suite, can be rented as 3 bedroom and 2 baths.Theatre room with wet bar and 2 piece bath for upstair use. Hardi plank on full house, ceder soffits, stone, long board metal, kohler fixtures, kitchen aid appliances. HRV, Built-in AC, built in Vacuum, Security Cameras. Lots of pot lights in and out. (id:60626)
Jovi Realty Inc.
27 Givon Street
Vaughan, Ontario
Welcome to this stunning, move-in ready home in the heart of Thornhill Woods - one of Vaughan's most sought-after communities! This exceptional 4+1 bedroom, 4-bathroom detached home perfectly combines style, comfort, and income potential in a prime location. Featuring 9-foot ceilings and a bright, open-concept layout, the main floor offers spacious living and dining areas, a sun-filled family room, and a modern kitchen with an oversized center island and generous breakfast area - ideal for family gatherings and entertaining. Upstairs, you'll find a convenient second-floor laundry room and an expansive primary suite complete with a walk-in closet and a luxurious 5-piece ensuite. Three additional well-sized bedrooms provide plenty of space for family and guests alike. The professionally finished walk-out basement, filled with natural light from large windows, offers incredible versatility - perfect as an in-law suite or potential rental unit. Unbeatable location! Walking distance to top-rated schools, parks, and scenic trails, and just minutes from Highways 407 & 7, shopping, community centers, and more. Location that is celebrated for its excellent schools, beautiful green spaces, family-friendly atmosphere, and unmatched convenience. (id:60626)
Sutton Group-Admiral Realty Inc.
13963 60 Avenue
Surrey, British Columbia
Welcome to this luxurious modern 5 Bedroom , Flex Room Below & 5 Bathroom home in Sullivan Station. This 3 story home features an bright open floor plan with modern accents & high end finishing. The views of the North Shore mountains on each floor of this amazing home are stunning! Beautiful chef's kitchen with high-end appliances feat. seperate work kitchen with gas cooktop . upgraded stainless appliance package with gas range & BBQ hookup. The upper floors has 2 master bedrooms with their own walk in closets and ensuite washrooms Third bedroom also has his own ensuite washrooms, laundry room .back lane access with ample parking fenced yard & detached garage. 2 bdrm basement suite with laundry & separate entry. **OPEN HOUSE NOVEMBER 8TH 2:00PM TO 4:00 PM (id:60626)
Ypa Your Property Agent
1 878 E 37 Avenue
Vancouver, British Columbia
Front Unit - Welcome to this stunning masterpiece in the heart of Fraserhood! Perfectly positioned near trendy restaurants, cafés, transit, parks, schools, and a host of other amenities, this home combines convenience with exceptional design. Built by a reputable builder, it showcases quality craftsmanship throughout, featuring a bright open-concept main level that flows effortlessly from room to room. Upstairs, you´ll find three generously sized bedrooms, each with ample storage and its own ensuite bath. Enjoy the private yard, an ideal outdoor space for families along with premium touches like a high-end Fisher & Paykel appliance package, air conditioning, HRV system, EV-ready garage, 2-5-10 warranty coverage, and a crawl space for extra storage. Both front & back units are available. (id:60626)
RE/MAX Select Realty
7907 119 St Nw
Edmonton, Alberta
An architectural statement by Design Two Group in one of Edmonton’s most coveted neighbourhoods, this residence embodies luxury w/ uncompromising attention to detail. The home's façade combines warm vertical cladding & clean concrete geometry, while interiors by Nako Design celebrate the Japandi ethos simplicity, balance & light. Inside, a dramatic three-storey concrete feature wall & floating staircase set the tone for the home’s modern artistry. The chef’s kitchen w/ bespoke cabinetry, premium Sub-Zero, Wolf, & Miele appliances, is anchored by a 10-ft quartz waterfall island & custom millwork, which flows effortlessly into the dining space w/ a glass-encased wine display. The primary suite offers serene proportions, a spa-like ensuite & integrated smart systems. The rooftop deck w/ its pergola, frameless glass railings & saltwater hot tub, offers panoramic tranquility. Every detail from Daikin Smart HVAC to professionally finished low-maintenance landscaping reflects thoughtful architectural precision. (id:60626)
RE/MAX Elite
25 Hester Court
Markham, Ontario
Detached Home On A Rarely Offered Pie-Shaped Lot Nestled In A Quiet Cul-de-sac. $$$ Spent On Upgrades: New hardwood floor (2024), New Fence & Backyard interlock(2024), Front interlock(2024), New Bay windows (2024), Kitchen and Bathrooms window(2024). Electric projector screen (135") in Living (2024), EV Charger in Garage. Tankless Water Heater Owned. Fully Renovated Kitchen Features Quartz Counter and Backsplash, Lots Of Pot lights. Professionally Finished Basement In 2020 w/ Separate Entrance And 3 Pc. Bathroom. Close To Major Hwy's, Public Transportation, Go, Shops, Restaurants, Parks And Top Ranked Thornlea Secondary School. Must See! (id:60626)
Home Standards Brickstone Realty
5233 Westminster Avenue
Delta, British Columbia
This is the property you have been waiting for! Fantastic 3 bedroom and 2 bathroom home in the prestigious neighborhood of Neilsen Grove in Ladner. This 1500 Sq ft rancher is situated on a HUGE 8,969 sqft rectangular lot (68 X132). Well maintained with new laminate flooring. Large master bedroom with ensuite and his and her closet space. Invited covered deck can be used year round and the sunny, west exposed backyard includes a beautiful garden area, tons of fruit trees and a large garden shed/workshop, very private. Great for entertaining! This is a great home for any family. Live now or potentially build your dream home later! (Inquire with city for redevelopment options). Call now to book your private showing! (id:60626)
Oneflatfee.ca
4623 Hewicks Lane
Mississauga, Ontario
Welcome to this beautifully maintained 4-bedroom residence nestled in the highly sought-after Credit Pointe neighborhood. From the moment you enter, you're greeted by a grand foyer with soaring cathedral ceilings and a striking wide oak staircase that sets the tone for the elegance throughout. The home features four generously sized bedrooms, perfect for families seeking both comfort and space. A fully finished basement offers added living and entertaining space, ideal for a rec room, home office, or guest suite. Enjoy the charm of a professionally interlocked front yard, a 2-car garage, and additional parking for two vehicles on the driveway ideal for families and guests . Located in a prestigious pocket surrounded by parks, trails, and top-rated schools, this home offers the perfect blend of luxury and convenience. (id:60626)
RE/MAX Real Estate Centre Inc.
1 2248 E 48th Avenue
Vancouver, British Columbia
Modern Luxury Meets East Vancouver Lifestyle! This brand-new 3-level front duplex in Killarney offers 3 spacious bedrooms, each with its own ensuite, plus a bright open-concept layout with hardwood floors, HRV, heat-pump air conditioning, and a stylish kitchen with gas stove. Features include in-suite laundry, security alarm with cameras, EV-ready detached garage, and seamless indoor/outdoor living with a large front patio and three-panel glass doors, plus a covered balcony on the top floor. Backed by 2-5-10 Home Warranty for peace of mind. Ideally located in one of East Vancouver´s most family-friendly neighbourhoods, walking distance to Kingsford Elementary, daycare, banks, Super 88 grocery, Starbucks, bakery, and local restaurants. Close to Fraserview Golf Course, Killarney Community Centre with pool, rink, gym, and fitness facilities, plus shops, parks, and transit. A perfect blend of modern design, comfort, and convenience. (id:60626)
RE/MAX City Realty
432 W 25th Street
North Vancouver, British Columbia
Prime Opportunity, Rare 6,750 sq.ft. (50x135) lot with potential for rezoning to RS-2 and possible subdivision (buyer to verify with City). This well-maintained home features two full kitchens, ideal for extended family or rental. Can be use as a FAMILY DAYCARE. Comes with 600 sq.ft. detached garage-perfect for a studio, workshop, or future garden suite.Unbeatable location: walk to Larson Elementary, Carson Graham Secondary, Westview Village, Delbrook Rec Centre, and Central Lonsdale amenities.Whether you´re looking to live, build, invest, or hold, this property checks all the boxes. (id:60626)
Sincere Real Estate Services

