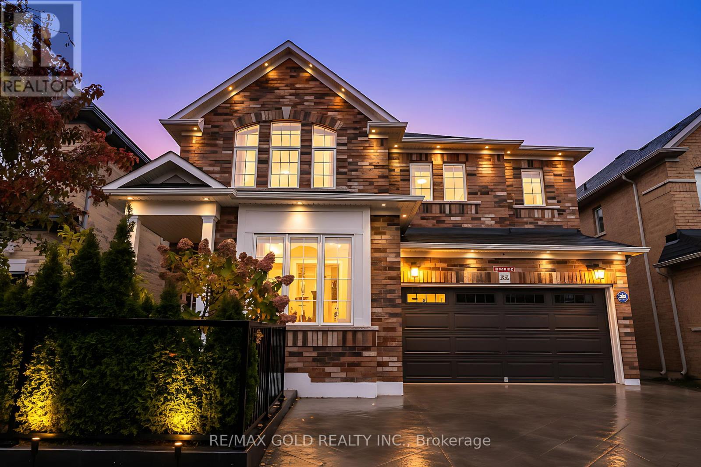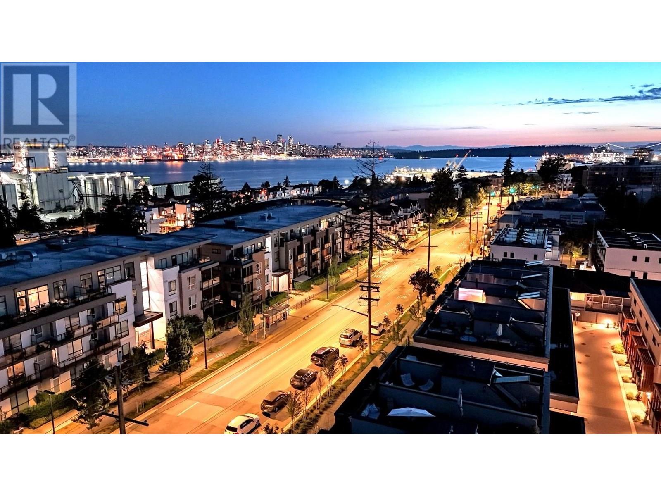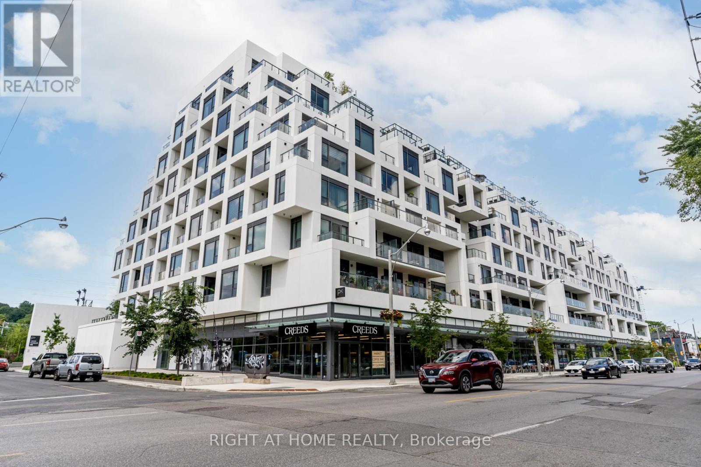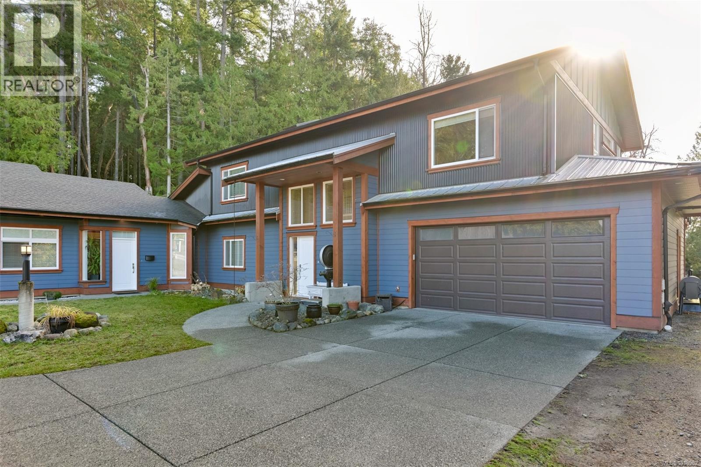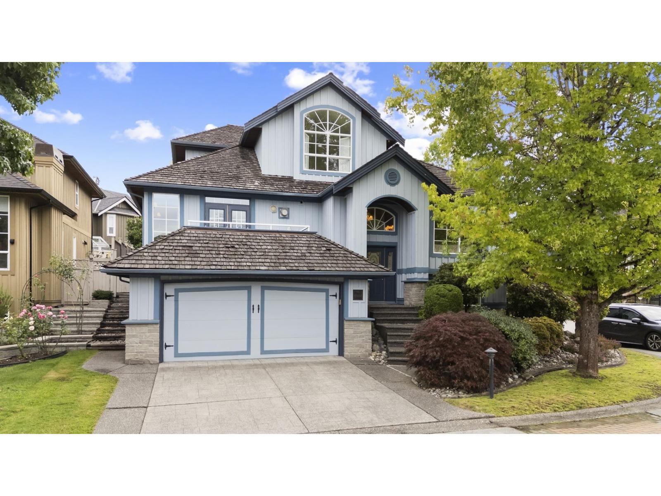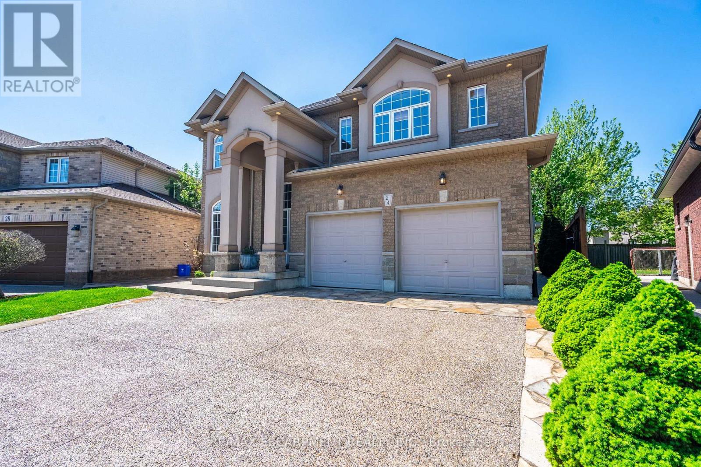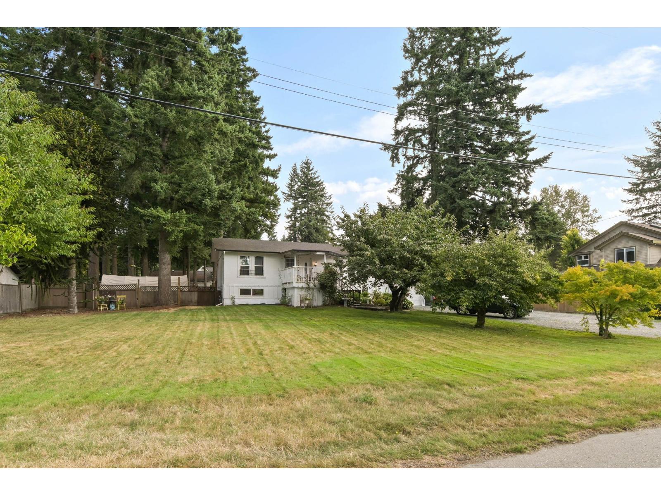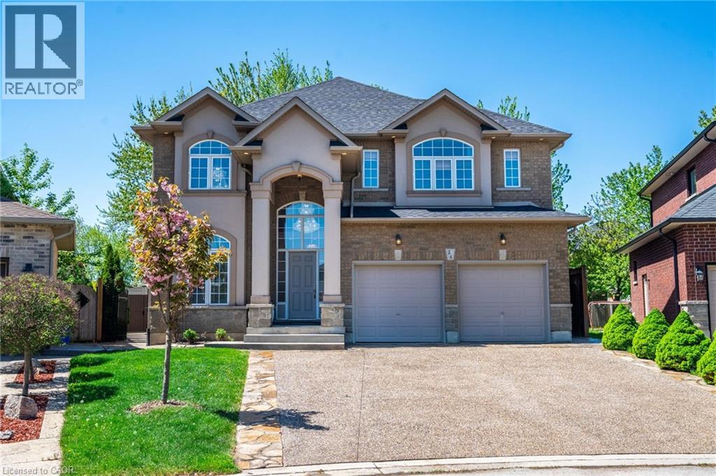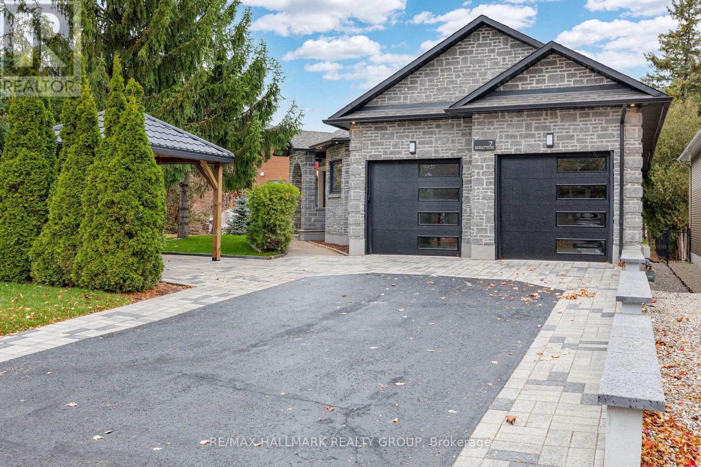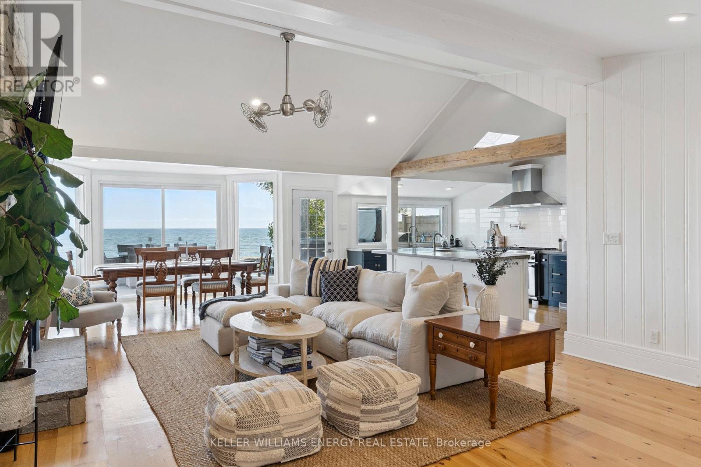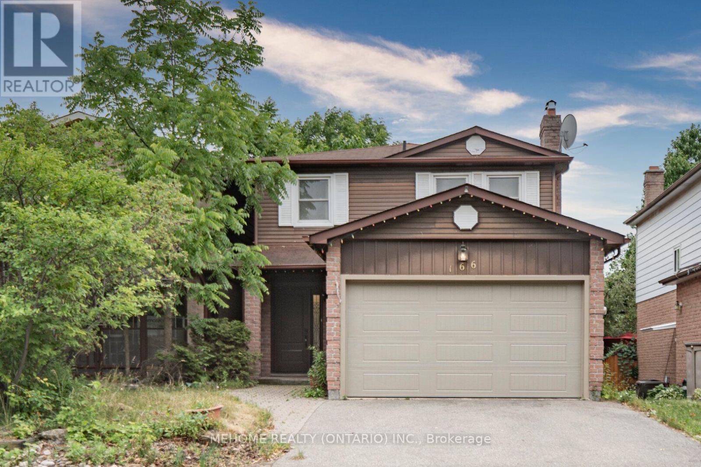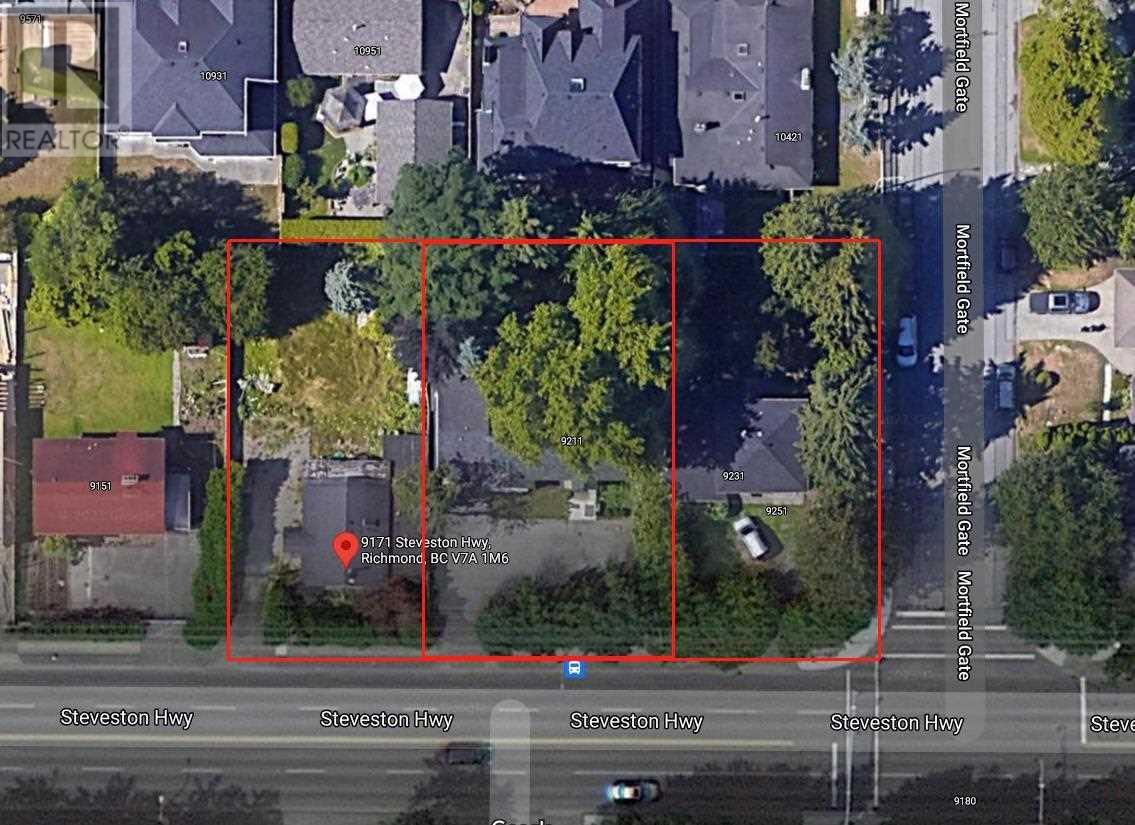262 Swindale Drive
Milton, Ontario
Welcome to this stunning 2,879 sq ft 4-bedroom, 3-full bath detached home on an extra-wide lot, showcasing thousands in premium upgrades. The main floor offers an open-concept layout with pot lights, a cozy gas fireplace, and a modern kitchen featuring a new fridge and stove (2025). High End Shingles replaced (2023), Income Generating Solar panels. Upstairs, the spacious primary suite includes a walk-in closet and spa-like ensuite. The finished, separate-entrance basement boasts 3 bedrooms + den & 1 full bath - perfect for extended family or to generate income. Exterior highlights include solar panels with annual rebate cheques, outdoor pot lights, a paved front and backyard with a charming gazebo, a built-in water purification system, and a Wi-Fi security setup worth $3,000. A true blend of comfort, style, and functionality in a prime Milton location! (id:60626)
RE/MAX Gold Realty Inc.
6 632 E 3rd Street
North Vancouver, British Columbia
Style, sophistication, and sustainability come together in this show-stopping townhome at NEU on 3rd. Designed with sleek European elegance and finished to the highest standards, this 1,550 SF home features rich hardwood floors, custom wood cabinetry, high-end appliances, and tiled, spa-inspired bathrooms. Enjoy three levels of luxurious living+a private rooftop oasis with breathtaking views of the ocean, downtown Vancouver, and mountains. Built to elite Passive House standards, it offers ultra-efficient performance, whisper-quiet interiors, and year-round comfort. With 3 beds + Recroom, 4 baths, and an attached garage, all in vibrant Moodyville near ocean, parks, schools, and Lower Lonsdale. A rare blend of elegance, comfort, and eco-conscious design awaits! (id:60626)
RE/MAX City Realty
410 - 280 Howland Avenue
Toronto, Ontario
Welcome to Tridel's Bianca residences Suite 410 as part of premium Annex Collection, this bright spacious over 1300 sq ft south facing suite boosts unobstructed view of CN tower, Designer kitchen cabinetry with contemporary full height flat panel doors complete with integrated Miele appliances. Quartz kitchen countertop and matching backsplash with polished double square edge and deep undermount sink, Distinctive multitask island with waterfall edge countertop. Miele 36" integrated refrigerator with matching panel door, Miele30" built-in stainless steel convection wall oven, Miele 36" built-in gas cooktop, Miele 24" integrated dishwasher, Miele built-in, stainless steel microwave, Wiring done for motorized window blinds. Includes one parking at P1 Level and one locker. (id:60626)
Right At Home Realty
1352 Ball Rd
Cobble Hill, British Columbia
Welcome to 1352 Ball Rd, a custom-built showpiece offering close to 3500 sq ft of beautifully designed living space on 1.22 acres of private, park-like land in sought-after Cobble Hill. Built in 2011, this one-of-a-kind property showcases a seamless blend of modern design, natural warmth, and thoughtful functionality—perfect for families or multi-generational living. The main home features 3 spacious bedrooms, a dedicated office/den, and a large recreation room, with the flexibility to be used as up to 5 bedrooms total. The impressive dining/living area showcases 18 ft ceilings, expansive windows, and abundant natural light. Hardwood floors complement polished concrete with in-floor natural gas radiant heating, while the garage and primary ensuite bathroom both feature heated floors for year-round comfort. French doors open to a private backyard oasis, surrounded by mature landscaping and peaceful green space. The self-contained suite offers excellent versatility, with 1 bedroom plus a den/office (or 2 bedrooms) and a Murphy bed for flexible living. Each side enjoys its own oversized garage, providing ample parking and storage. Outside, you’ll find a good sized workshop, open green space, and direct border access to CVRD parkland, offering privacy and connection to nature. Every detail has been designed with quality, comfort, and character in mind. Experience a property that truly stands apart — 1352 Ball Rd is the perfect combination of craftsmanship, space, and serenity in one of the Cowichan Valley’s most desirable settings. (id:60626)
RE/MAX Island Properties (Du)
15355 Sequoia Drive
Surrey, British Columbia
Discover the perfect blend of elegance & privacy in this 5-bed, 3.5-bath residence offering 4,354 sqft of living space in Fleetwood's exclusive gated enclave of Sequoia Ridge. Step inside to gleaming hardwood floors, a soaring vaulted ceiling that fills the main living area with natural light, and an open-concept layout ideal for family living. The expansive finished basement is perfect for media, games, or extended family, while abundant storage keeps life organized. Set on a large, professionally landscaped corner lot in a quiet, private setting, this move-in ready gem delivers comfort, space & timeless charm in one of Surrey's most desirable communities-a rare opportunity not to be missed! (id:60626)
Exp Realty Of Canada Inc.
24 Edgecroft Crescent
Hamilton, Ontario
Your dream home awaits at this custom-built 2,655 square foot masterpiece nestled on a generous pie shaped lot. Enter the home to discover an abundance of natural light, with elegant chandeliers and pot lights that illuminate every corner of the home. The front entrance boasts a stunning 17-foot open vaulted ceiling, creating an airy and grand atmosphere perfect for both relaxed living and elevated entertaining. The heart of the home is a beautiful maple kitchen with quartz countertops, island, and extended pantry open to the dinette and family room, featuring a gas fireplace, built in surround sound speakers and wall-to-wall windows that invite the beauty of nature indoors, providing a serene backdrop as you cook and gather with loved ones. Head up the gorgeous open, wooden step, spiral staircase, to retreat to the luxurious primary suite complete with a lavish five-piece ensuite and 12 x 5 walk-in closet. Three additional well-appointed bedrooms and a spacious five-piece bath complete the second floor, ensuring ample space and privacy for family members or guests. The open unspoiled lookout basement offers high ceilings, four large windows, a three piece rough-in, a perfect canvas for your personal touch. Outside, your private backyard oasis awaits with stunning aggregate and stone landscaping around the whole house, lush gardens, an 8ft wooden fence, a welcoming pergola, and a charming campfire spot perfect for evenings under the stars. The 21 ft x 21 ft double car garage and 6 car driveway complete every wish list. This home combines modern comforts with thoughtful design, ensuring a lifestyle that celebrates both indoor luxury and outdoor living. This is your chance to call this exquisite property your own. (id:60626)
RE/MAX Escarpment Realty Inc.
3628 203a Street
Langley, British Columbia
*** OPEN HOUSE - Saturday (Nov. 8th) $ Sunday (Nov.9th) 2:00-4:00 pm *** Ideal holding property on a 19,500 square foot lot (114' x 171') in a great cul-de-sac location! This well kept 5 bdrm home features an income helper suite in the bsmt & a detached shop with wet bar & bathroom, perfect for a small home-based business. Sewer hookup just one house away to the south w/an East facing backyard. Loads of parking, solid construction & excellent potential all within walking distance to Noel Booth Park, Noel Booth Elementary & Brookswood High School. A smart investment with room to grow! (id:60626)
Royal LePage - Wolstencroft
24 Edgecroft Crescent
Stoney Creek, Ontario
Your dream home awaits at this custom-built 2,655 square foot masterpiece nestled on a generous pie shaped lot. Enter the home to discover an abundance of natural light, with elegant chandeliers and pot lights that illuminate every corner of the home. The front entrance boasts a stunning 17-foot open vaulted ceiling, creating an airy and grand atmosphere perfect for both relaxed living and elevated entertaining. The heart of the home is a beautiful maple kitchen with quartz countertops, island, and extended pantry open to the dinette and family room, featuring a gas fireplace, built in surround sound speakers and wall-to-wall windows that invite the beauty of nature indoors, providing a serene backdrop as you cook and gather with loved ones. Head up the gorgeous open, wooden step, spiral staircase, to retreat to the luxurious primary suite complete with a lavish five-piece ensuite and 12 x 5 walk-in closet. Three additional well-appointed bedrooms and a spacious five-piece bath complete the second floor, ensuring ample space and privacy for family members or guests. The open unspoiled lookout basement offers high ceilings, four large windows, a three piece rough-in, a perfect canvas for your personal touch. Outside, your private backyard oasis awaits with stunning aggregate and stone landscaping around the whole house, lush gardens, an 8ft wooden fence, a welcoming pergola, and a charming campfire spot perfect for evenings under the stars. The 21 ft x 21 ft double car garage and 6 car driveway complete every wish list. This home combines modern comforts with thoughtful design, ensuring a lifestyle that celebrates both indoor luxury and outdoor living. This is your chance to call this exquisite property your own. (id:60626)
RE/MAX Escarpment Realty Inc.
7 Bachman Terrace
Ottawa, Ontario
Welcome to a property that redefines luxury living. This exceptional 3+1 bedroom, 2+1 bathroom solid brick bungalow has been completely renovated from top to bottom, with no detail overlooked. From the moment you step inside, the grandeur is unmistakable. The sunken living room, featuring 12-foot ceilings, skylights, and a striking fireplace, creates an atmosphere of elegance and warmth. The designer kitchen is a true showpiece with a stunning 15-foot quartz island, premium appliances, skylights, and flawless maple hardwood floors flowing throughout the main level. The primary suite offers both comfort and sophistication with a spa-inspired ensuite featuring 36" wide doors, double sinks, an open-concept shower, and ample storage. The additional bedrooms and main bath echo the same high-end finishes, with a beautiful tub and walk-in shower. The main floor laundry room provides an impressive amount of cabinetry and organization space, while the fully insulated double garage easily accommodates four vehicles. The walk-out lower level feels like its own home-complete with a full kitchen, dining and living areas, bedroom, bathroom, and a secondary laundry room. Perfect for multi-generational living or as a luxurious guest suite. Step outside to an interlock backyard that opens directly onto a park, offering tranquility and privacy with no rear neighbours. Every inch of this home reflects thoughtful design and refined taste-rarely does a property of this caliber come to market. A true one-of-a-kind masterpiece where luxury and comfort coexist in perfect harmony. (id:60626)
RE/MAX Hallmark Realty Group
141 Cedar Crest Beach Road
Clarington, Ontario
Awaken to sweeping views of Lake Ontario from this elegant waterfront bungalow, set on a rare 300-ft-deep lot with over 40ft of private lakefront. The vaulted great room features a stunning floor-to-ceiling stone fireplace, cathedral ceilings, and 12-ft sliding glass doors all connecting seamlessly to the expansive lakeside TREX decking. A chefs kitchen complete with Thermador appliances, convenient pot filler, modern counters, elegant skylight windows, and a pass-through window, that truly bring the sound of waves crashing on the shoreline, inside. The primary suite offers a spa-like ensuite with heated marble floors, walk-in closet, and direct walkout to the deck. A separate wing includes a full second kitchen, family flex room with expansive sliding glass doors to the courtyard, a bedroom, and 3-pc bathideal for multi-generational living. The detached 2 car garage features an insulated loft apartment with a kitchen, 3-pc bath, fireplace, and walk-in closet. Landscaped grounds include a hot tub, exquisite French inspired gardens, and multiple outdoor living areas, all just minutes from downtown Bowmanville, Hwy 401, and under an hour to Toronto. (id:60626)
Keller Williams Energy Real Estate
166 Stephenson Crescent
Richmond Hill, Ontario
Newly Renovated Cozy Home Conveniently Located At Yonge/Major Mac. South Facing, Open Concept, New Floor,Stairs, Light,Closet,Modern Kitchen W/Maple Wood Cabinet&Quartz Countertop. Newly Washrooms, Doors, Newly Painted. Skylight In Staircase. Sun-Filled Living W/O To Deck.Finished Bsmt W/Large Rec And Beedroom, Private Fenced Backyard. Crosby Heights Ps (Gifted) & Alexander Mackenzie Hs (Ib). Mins To Yonge St/Go Station/Library/Grocery/Hwy 404. ** This is a linked property.** (id:60626)
Mehome Realty (Ontario) Inc.
9171 Steveston Highway
Richmond, British Columbia
MAY BE SOLD TOGETHER WITH 9231 STEVESTON HWY & 9211 STEVESTON HWY. (id:60626)
RE/MAX Crest Realty

