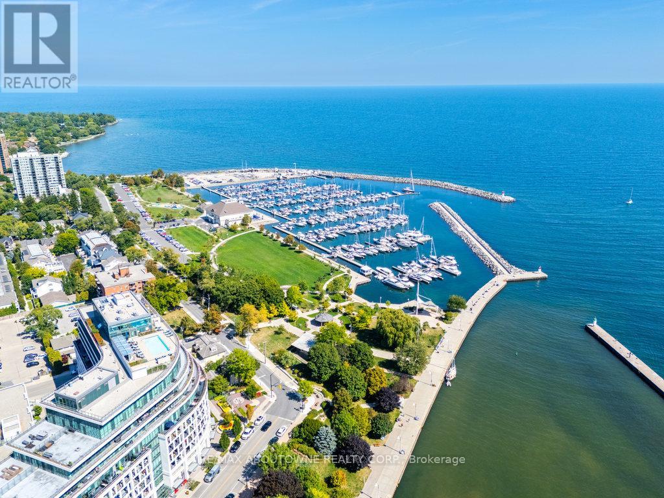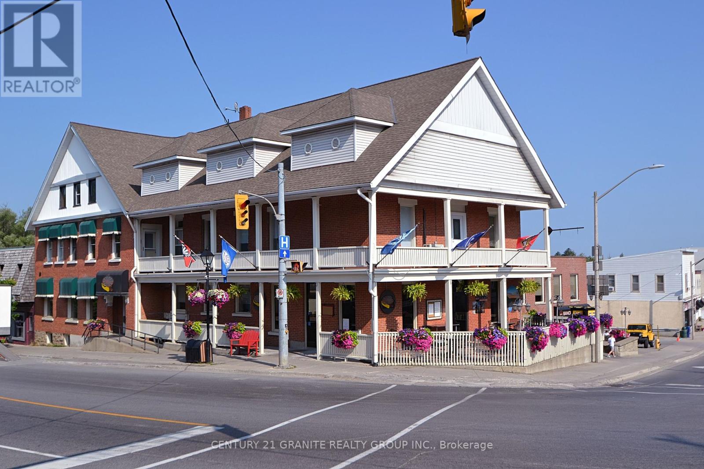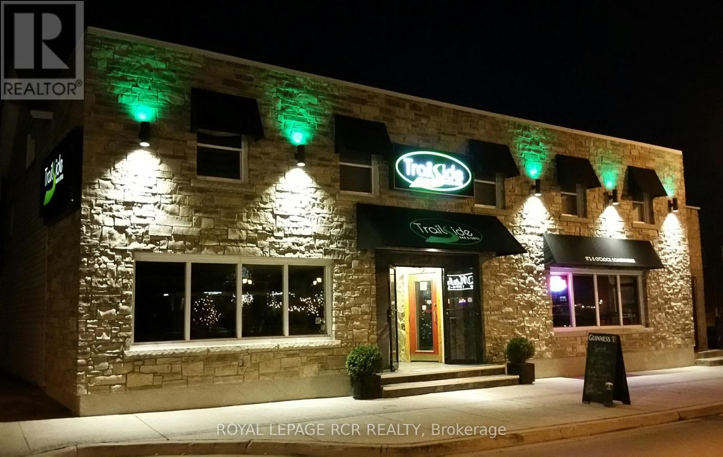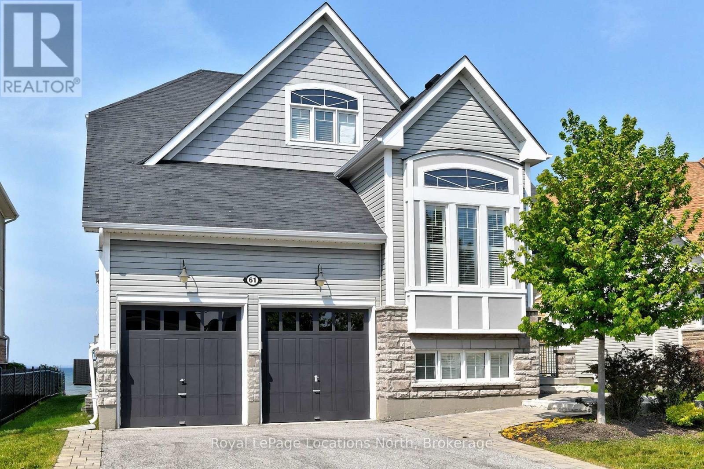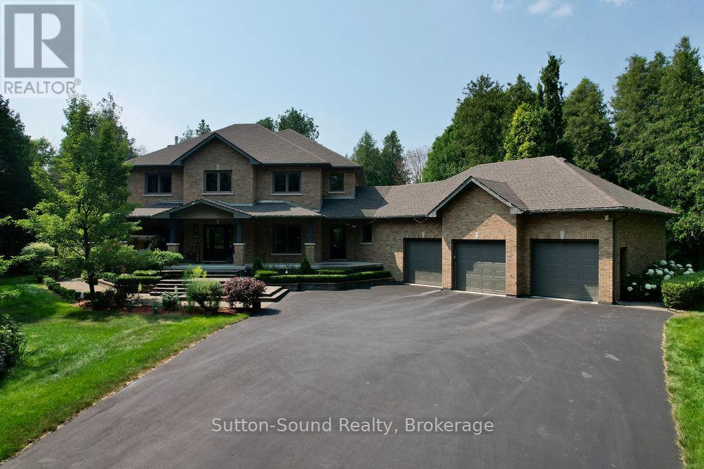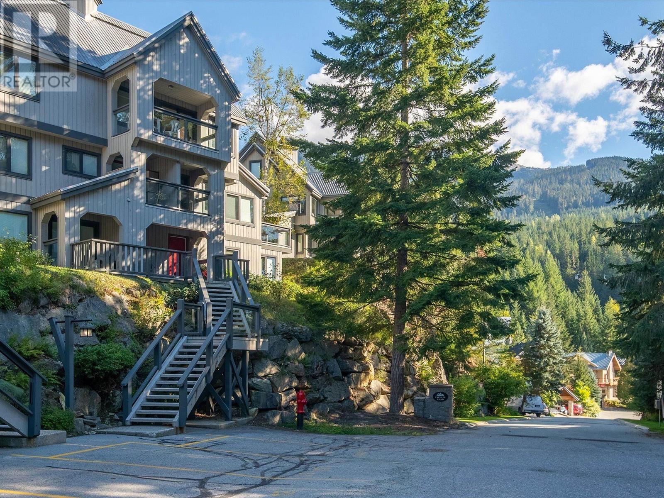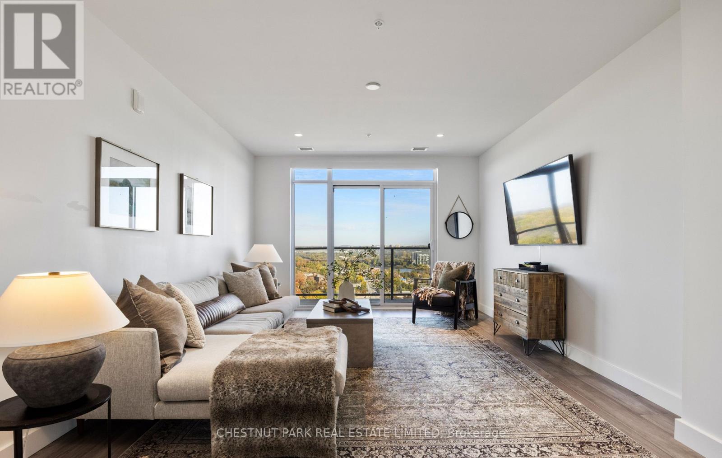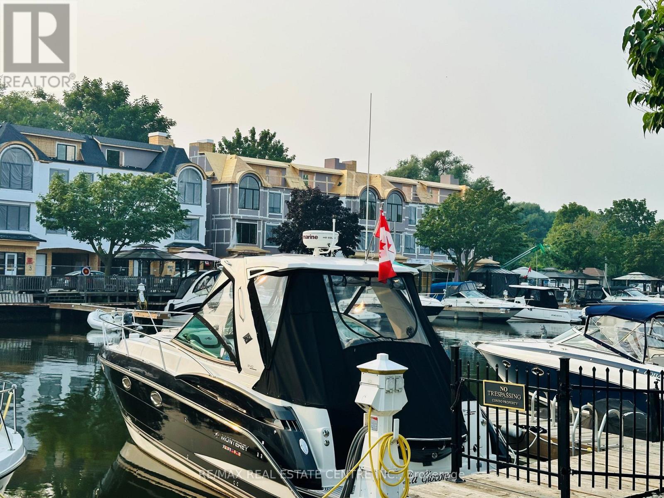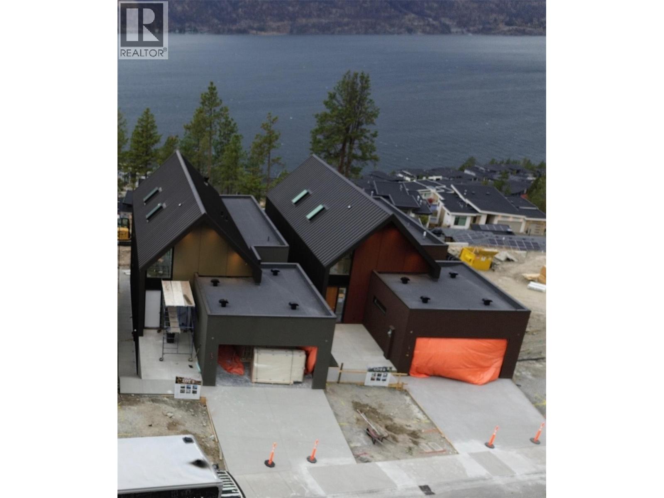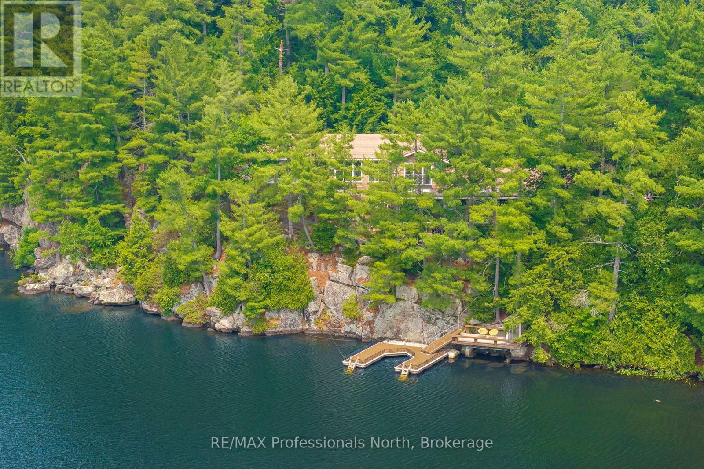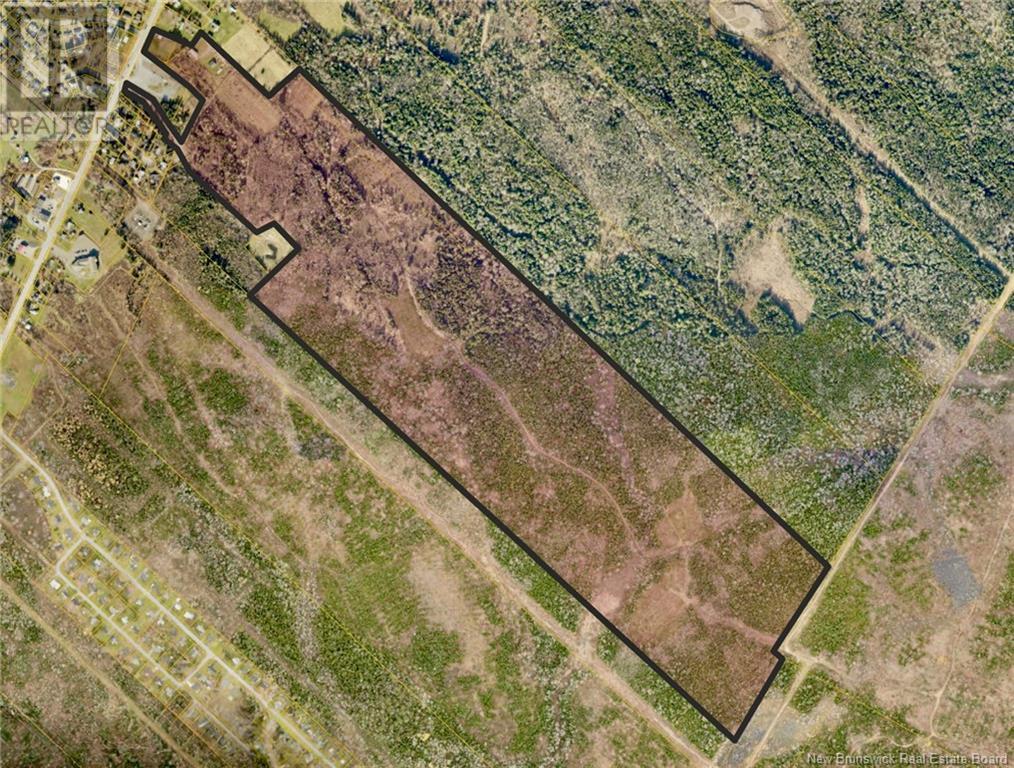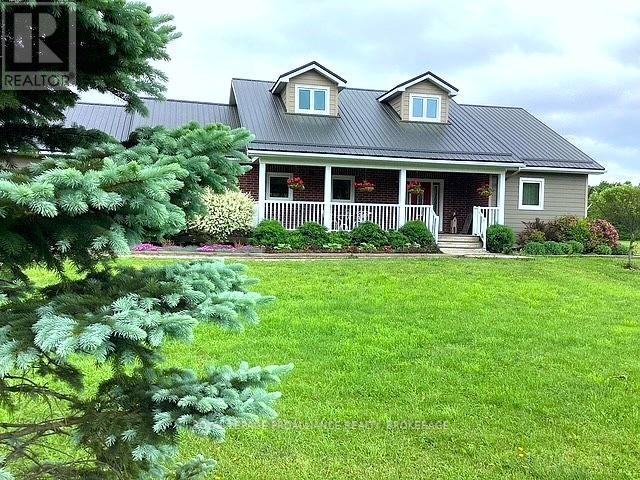8 - 120 Bronte Road
Oakville, Ontario
Welcome to Unit 8 at 120 Bronte Road, one of the largest units in this sought-after complex, located in the heart of Bronte Village just steps to the lake. This unique live/work freehold townhome offers over 3,500 sq. ft. of residential living plus an additional 304 sq. ft. of prime commercial space. The bright and spacious main floor features oversized windows, an open-concept design, a gourmet kitchen with a central island, and a dramatic spiral staircase. Upstairs, the primary suite includes a spa-like ensuite, two additional bedrooms share a full bath, laundry room and a private 800 sq. ft. rooftop terrace provides stunning Lake Ontario views. The ground-level commercial space boasts excellent street exposure and great rental income potential, a 3-piece bath, and flexible layout options, while the lower level offers a generous size REC room, additional storage or commercial expansion potential. Perfectly situated steps to waterfront trails, marina, restaurants, shops, schools, Bronte GO, QEW, and 407. (id:60626)
RE/MAX Aboutowne Realty Corp.
2 Bridge Street W
Bancroft, Ontario
Landmark Commercial Building in Bancroft: This iconic building, a cornerstone of Bancroft and North Hastings County history, offers a unique chance to own a piece of the towns heritage while enjoying strong investment returns, 3 Fully Rented Commercial Units: Ideal for retail or office space, these units are generating consistent income plus 3 Fully Rented Residential Apartments: Well-maintained and in high demand, providing additional steady cash flow. Prime visibility in the heart of Bancroft, a growing and vibrant community, Historic appeal, making it a true landmark in the area, Diversified income streams from both commercial and residential tenants, Strong rental history with excellent tenant retention. Whether you're an investor seeking reliable returns or looking to own a piece of Bancroft's history, this property is a rare opportunity. (id:60626)
Century 21 Granite Realty Group Inc.
282 Ridge Road N
Fort Erie, Ontario
Fantastic opportunity in premier downtown Ridgeway location. Land, building & successful Sports Bar for sale as one! Huge lot with two road frontages and plenty of parking. Over 6700 sq ft building which houses the 'go to' Sports Bar plus four apartments upstairs and vacant storefront. High profile landmark setting in Downtown Ridgeways prime shopping district. Adjacent to municipal parking. Numerous ongoing housing developments within walking distance. Central to shops, boutiques, services, and attractions such as arts, micro-brewery, cinema, restaurants & cafes, Village Square, Friendship Trail, Community Centre/Arena and revitalized Crystal Beach tourism area. 20 mins to Niagara Falls, Peace Bridge and forthcoming South Niagara Hospital. Make your mark in this amazing little corner of Niagara. Potential for increased sales by opening Mondays, and for lunches! (id:60626)
Royal LePage Rcr Realty
61 Waterview Road
Wasaga Beach, Ontario
Waterfront - Gorgeous home located in the private Blue Water enclave. Spectacular Georgian Bay views with floor to ceiling windows in the open concept living/kitchen/dining space. Sleek and stylish modern kitchen, perfect for entertaining. Main floor primary suite with walk out to deck that overlooks the Bay.With 4Bedrooms and 3.5 Bathrooms, this house has space for it all. Three of the bedrooms have walk in closets, one with ensuite privilege, two bedrooms w/ Jack & Jill access. Lower level has 1 bedroom, kitchenette and large rec-room with fireplace. Some unfinished space gives opportunity to create additional bedroom. Enjoy the waterfront lifestyle with minimal maintenance. Bonus amenities include Clubhouse with outdoor pool, exercise room and sauna. Only minutes to Golf, Hiking, Biking, Water sports, Skiing and all the area has to offer. (id:60626)
Royal LePage Locations North
318760 Grey Road 1
Georgian Bluffs, Ontario
Welcome to Georgian Bluffs! This stunning custom-built home offers the perfect blend of luxury, comfort, and privacy, with over 5,000 square feet of meticulously maintained finished living space. Set back from the road on a professionally landscaped 2-acre lot with mature gardens and trees, this bright and cheery home is ideal for family living and entertaining alike. The open-concept design features a chef's kitchen, five spacious bedrooms, and four bathrooms. The massive primary suite includes a private lounge area, a large walk-in closet, an ensuite bath, and picturesque forest views. Enjoy year-round comfort with energy-efficient in-floor radiant heating throughout the home and garage, along with multiple gas fireplaces. The 3-car garage leads into a dedicated mudroom and bathroom, perfect for busy households. Designed with modern living in mind, this home comes equipped with a gas stove, fridge, dishwasher, ice maker, air purification system, HRV, on-demand hot water, gas air conditioning, a fully automated backup generator, and a Control4 central audio/entertainment system. There's also a gas connection ready for your patio BBQ, making outdoor entertaining a breeze. Outside, you'll find multiple entertainment areas, plenty of parking, and even a charming kids' playhouse or she-shed. Hardwood floors and ceramic tile run throughout, complemented by an abundance of natural light. Located between two of the areas best golf courses Cobble Beach and Legacy Ridge and just minutes from Georgian Bay, the marina, Owen Sound, walking trails, and recreational amenities like tennis courts and a boat launch, this home offers the best of both worlds: tranquil country living with the convenience of city services including natural gas, municipal water, cable, and high-speed internet. This is more than just a home, it's a lifestyle. Dont miss your opportunity to own a truly impressive property in one of Grey Countys most desirable areas. (id:60626)
Sutton-Sound Realty
11 2556 Snowridge Crescent
Whistler, British Columbia
Experience the perfect blend of privacy and convenience in this ski-in/ski-out townhome, ideally located in sought-after Snowridge. This residence offers easy access to everything. It's just 50 metres from the Creekside Gondola run and a short stroll away from shopping, dining, and entertainment. Inside, the open-concept main floor boasts a cozy wood-burning fireplace, perfect for après-ski relaxation, and offers a seamless flow for family living or entertaining. Step outside to the main-level patio or second-level balcony to take in tranquil forest views. Upstairs, you´ll find three generous bedrooms and two full bathrooms. Nestled in a quiet location, this fully furnished, turn-key, home offers the privacy you crave while still being close to all the action. (id:60626)
Engel & Volkers Whistler
2001 - 15 Glebe Street
Cambridge, Ontario
Luxury Penthouse Living in the Heart of the Gaslight District! An extraordinary 2,300 sq. ft. residence created by seamlessly combining two expansive units. Spanning the entire side of the building, this one-of-a-kind three-bedroom, three-bathroom home offers breathtaking panoramic views of historic downtown Cambridge and the Grand River. Step into a grand foyer that opens into a sun-drenched, open-concept living space. Floor-to-ceiling windows bathe the home in natural light, while engineered hardwood floors add warmth and sophistication. The thoughtful layout includes pocket doors in every bedroom, maximizing both space and functionality. At the heart of the home is a chefs dream kitchen, fully upgraded with quartz countertops and backsplash, an oversized island, and premium finishes. Designed for both style and efficiency, this space is perfect for intimate dinners or lavish gatherings. The primary suite is a private retreat, complete with a spacious walk-in closet/dressing area with custom organizers and a large window. The spa-like ensuite boasts a walk-in glass shower and dual sinks, while sliding glass doors provide direct access to the penthouses expansive 100-ft. terrace. The second bedroom features floor-to-ceiling windows, a wall-to-wall closet, and its own private three-piece ensuite. A third generous bedroom currently configured as an office/den offers additional flexibility. This extraordinary residence also features a wraparound balcony accessible from every room, offering spectacular sunrise and sunset views over the city skyline and Grand River. Additional features include two underground parking spaces (one with an EV charging station), two private storage lockers, and access to state-of-the-art amenities: a rooftop terrace, private dining room, fitness center, yoga & Pilates studio, and an elegant lobby. (id:60626)
Chestnut Park Real Estate Limited
Th -3 Harbour,inspiration Point Street
Grimsby, Ontario
**ASSIGNMENT SALE - RARE OPPORTUNITY** Completion set for Nov 25th, 2025! Be One Of Only 8 Ultra Luxury Town Owners On The Waterfront With a Private Elevator, Roof Top Terrace Offering An Unobstructed Water View. The "Harbour" Model, 2638 Sq. Ft. | 3 Bedrooms | 3.5 Baths | Rooftop Patio (500 Sq. ft.) at Inspiration Point, where luxury meets waterfront living! This elegant 3-story townhome offers thoughtfully designed living space, featuring 9' Ceilings and Hardwood Floors. Main Floor: Open-concept living and dining with a gourmet kitchen, large island, breakfast area and modern finishes perfect for entertaining. Second Floor Offers a Spacious primary bedroom with ensuite and two additional bedrooms, all designed for comfort and privacy. Rooftop Retreat: Enjoy spacious. indoor area and large rooftop terrace with unobstructed water views, perfect for hosting gatherings or relaxing with breathtaking views. Exclusive Perk for Boat Owners: Priority access to an annual boat slip lease, complete with on-site maintenance and marina services. (id:60626)
RE/MAX Real Estate Centre Inc.
3700 Mckinley Beach Drive Unit# 6
Kelowna, British Columbia
Kashmere at McKinley Beach offers some of the final lake-view homes available in the coveted McKinley Beach Hillside neighbourhood — all thoughtfully designed three-bedroom residences. Floor-to-ceiling windows frame panoramic westward views of the lake, while interiors showcase open-concept living, spa-inspired ensuites, and premium finish options in the Larue light or Cocoa dark palette. Outside, each home includes an exterior fireplace and a hot tub–ready deck overlooking the water, with space for a future pool in the backyard. Double garages, soaring natural light, and seamless indoor-outdoor flow complete each design. Residents gain access to resort-style amenities: a private marina, a kilometre of beachfront, Our Place amenity centre with pool, sauna, gym, and community rooms, as well as tennis, pickleball and basketball courts, gardens, trails and an outdoor gym. Conveniently located minutes from Kelowna International Airport, wineries and dining, Kashmere at McKinley Beach represents one of the last chances to secure a lakeside home in the Hillside. (id:60626)
Sotheby's International Realty Canada
1077 Precambrian Drive N
Algonquin Highlands, Ontario
Welcome to Wren Lake, where tranquility meets timeless design. Nestled on 6.8 acres with an impressive 440 feet of pristine shoreline and coveted western exposure, this property offers the ultimate in peace, privacy and sunset views. Thoughtfully designed and meticulously maintained, the spacious 3+1 bedroom, 3-bathroom home is bright and inviting, featuring a large lakeside sunroom and expansive decking that is perfect for entertaining or simply soaking in the serenity. The natural setting is beautifully preserved, with the home and two separate garage buildings clad in matching stone siding and topped with durable cedar shake~style aluminum roofs, blending seamlessly into the landscape. Large 8 person hot tub and an infrared sauna are all part of this offering. Ample storage for vehicles and recreational toys. You have everything you need for lakeside living. A large dock and waterfront deck complete this exceptional package, enhancing both function and enjoyment of this rare and remarkable property that is also covered in Canadian granite rock and mature white pines. Interior chair lifts are installed and can be part of this sale, if choosen by the Buyer. This home comes fully furnished together with all the appliances. Two additional separately deeded buildings lots are included, which could be ideal for a large family compound. Let your imagination soar and begin your cottage country memories here! (id:60626)
RE/MAX Professionals North
Forest Hill Real Estate Inc.
447 & 411 New Maryland Highway
New Maryland, New Brunswick
ATTENTION DEVELOPERS.80+ hectares of prime real estate in the heart of the village of New Maryland is waiting for you to develop. Four parcels of land along with 411 New Maryland Highway all in one neat package. With the inclusion of 411 New Maryland Highway, it gives the ability of a developer the mandatory second entrance the village wants/needs for a new neighbourhood. Purchaser must agree with the development agreement already in place on the 80 hectares with the village. In the past the 80 hectares was used for a nursery. Some of the structures used in the business are still present on the property. Such buildings include a 60'x30' steel frame metal cladding building with concrete floor, ½ bath and loading dock and a 40'x40' storage building. The property features 2 pastures, approximately 10-15 acres each, a stream and a pond. There is a shared well and municipal sewer. (id:60626)
Royal LePage Atlantic
303 Escott Rockport Road
Leeds And The Thousand Islands, Ontario
Modern Estate with Barn on 62 Acres 303 Escott/Rockport Road - Perfectly positioned near the parkway, this 2015 custom-built residence offers elevated comfort in the heart of nature. Set on a remarkable 62-acre parcel, the property includes a sleek, Modern barn (manufacturer: Barn Pros) with 4 spacious stalls and generous backspace, perfect for hobby farming, or outdoor pursuits. Inside, the home showcases 5 bedrooms, 3.5 elegant bathrooms, and an airy open-concept layout that invites effortless flow and modern comfort. Flooded with natural light from large windows, every room feels warm and welcoming. The stylish kitchen features accenting quartz countertops, a sleek porcelain backsplash, and a walk-in pantry with etched glass doors, combining function and flair for everyday luxury. The primary suite offers a private sanctuary, while the sitting room and formal dining area make entertaining easy and inviting. Downstairs, the sprawling basement includes a waterfall stone bar and plenty of space for relaxing, hosting, or hobbying. The home also includes an attached two-car garage with ample space, providing both practicality and convenience for vehicles, storage, or a workshop. Surrounded by the quiet beauty of nature, this estate is a rare combination of sophistication, space, and potential. Whether you're looking to cultivate the land, host gatherings, enjoy equestrian life, or relax in comfort, this property invites you to embrace every possibility. (id:60626)
Royal LePage Proalliance Realty

