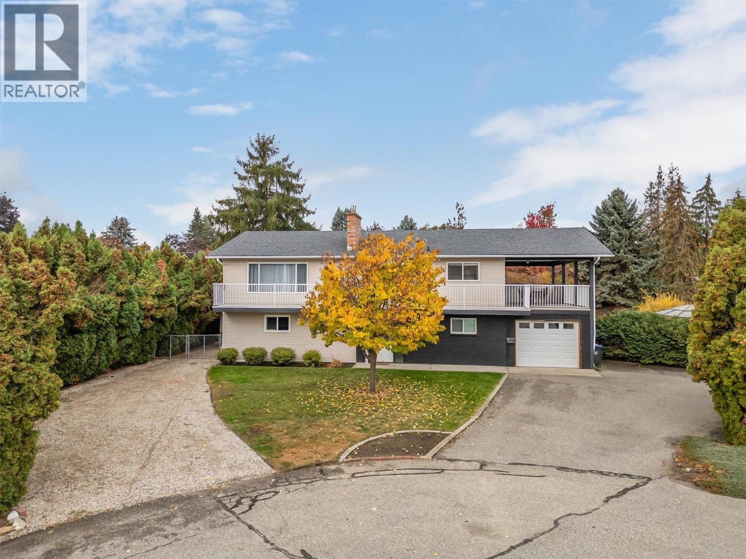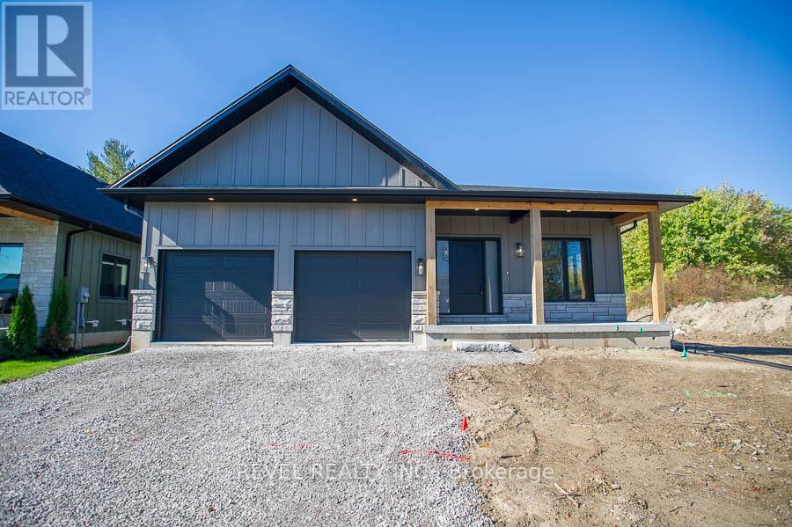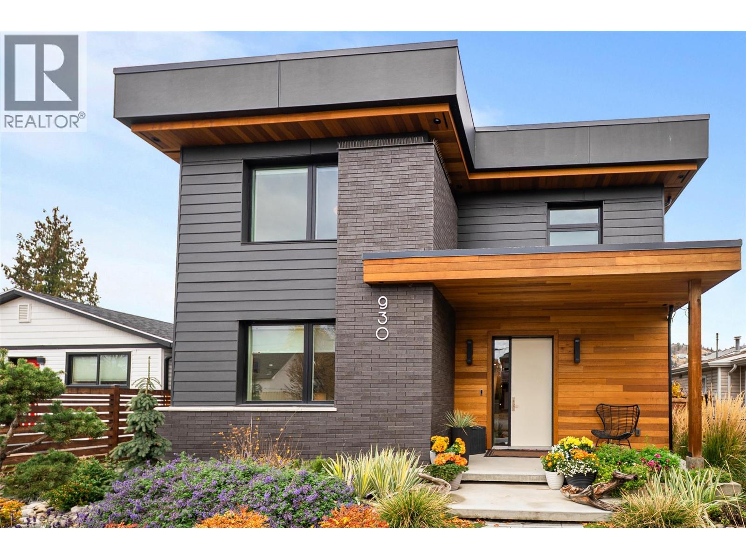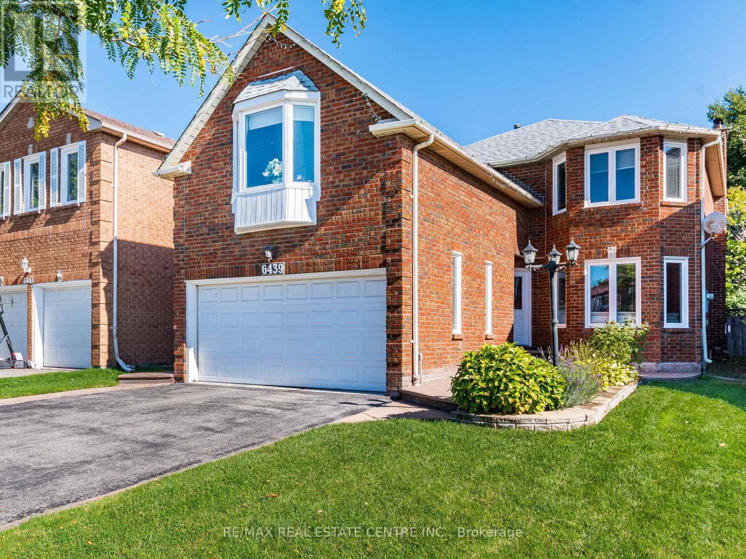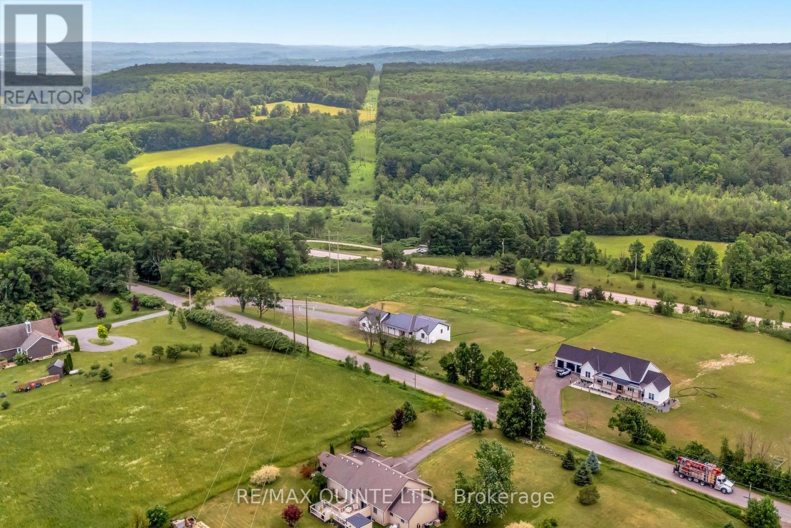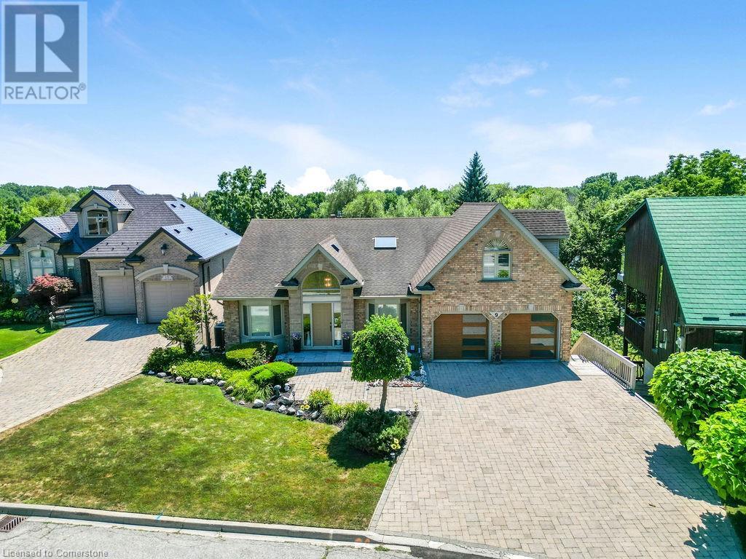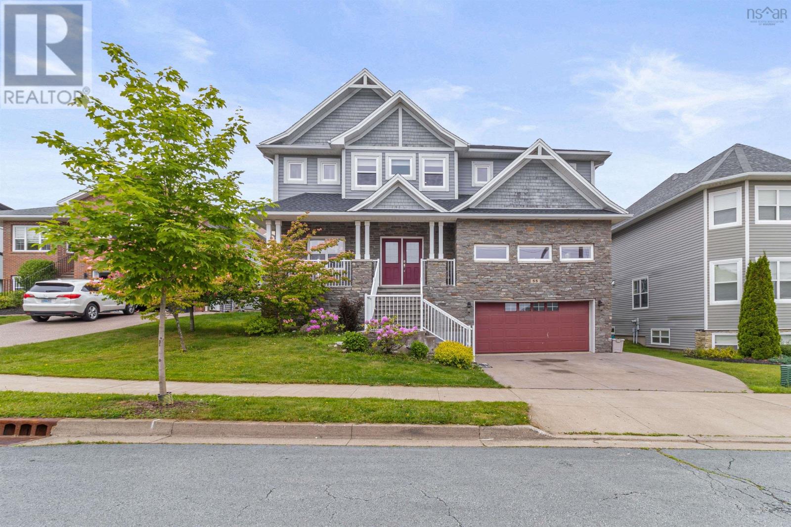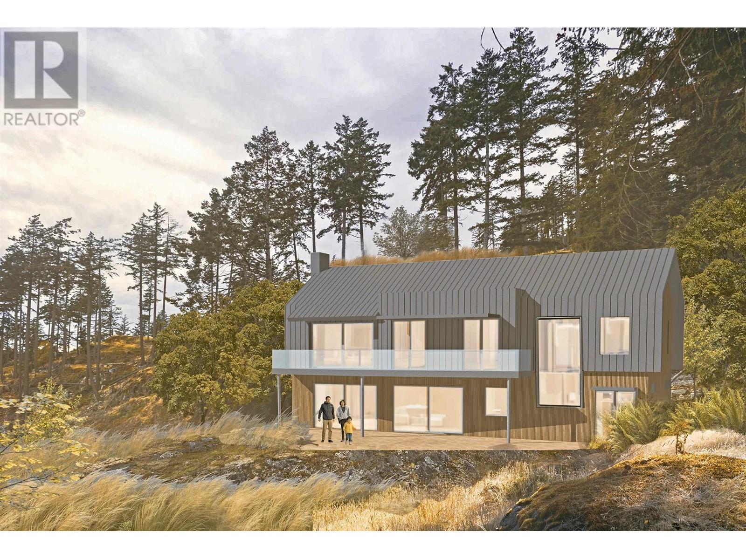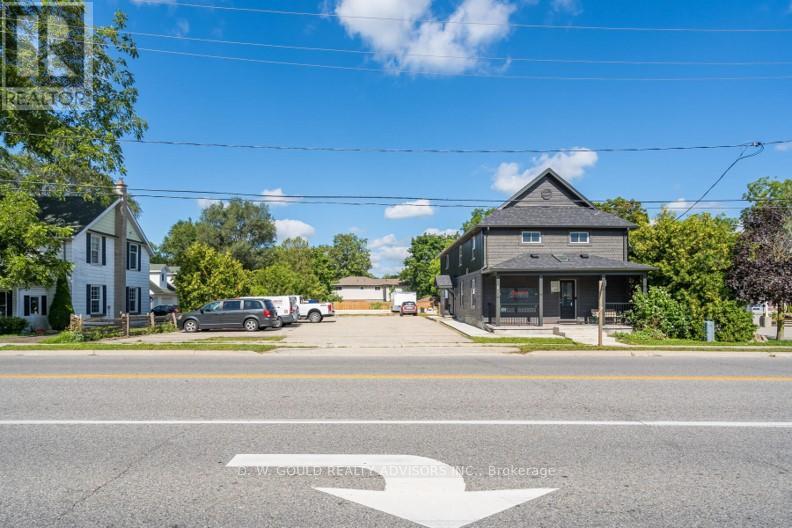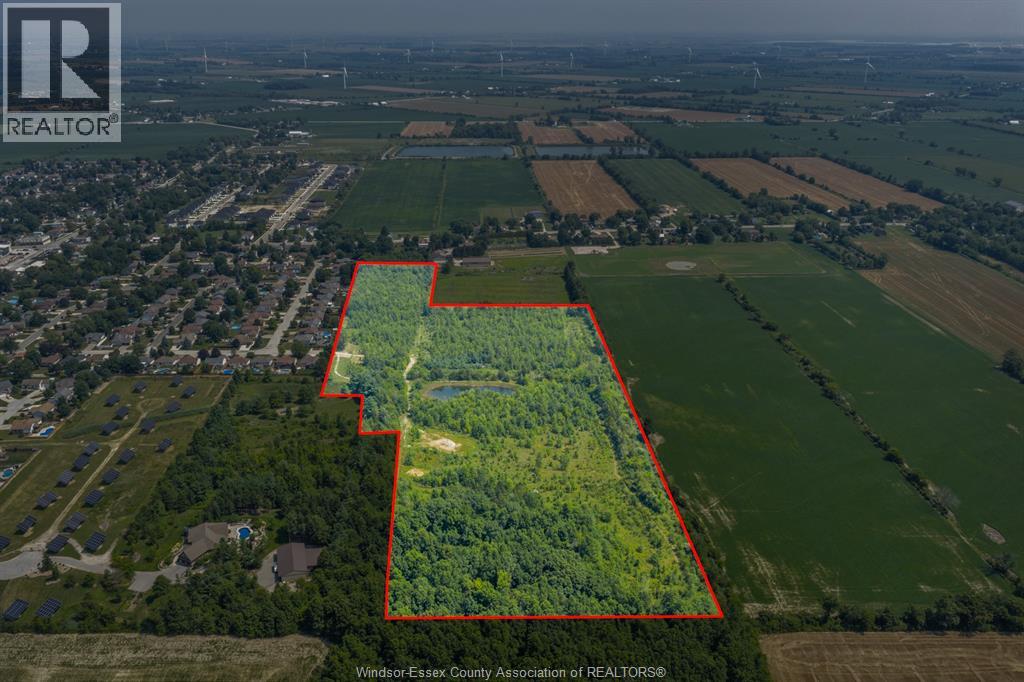790 Torrs Court
Kelowna, British Columbia
Located at the end of a quiet cul-de-sac in one of Kelowna’s most sought-after neighborhoods, this exceptional 0.43-acre property in Lower Mission offers a rare development and investment opportunity. Currently zoned RU1, the property benefits from new provincial housing regulations that could allow up to three additional units—adding exciting flexibility for future density and design. The existing 2,484 sq. ft. home is beautifully finished and move-in ready, featuring 5 bedrooms, 3 bathrooms, and a large pool—perfect for comfortable living or rental income during the planning stages. The main level offers three bedrooms, a primary with walk-in closet and ensuite, and access to a huge wrap-around deck with a covered dining area. The lower level includes two bedrooms and rec-room, great for the kids. The private, fully fenced yard includes lush landscaping, a hot tub, garden areas, and ample space for future additions such as a shop or detached garage. Just 1.5 km from Okanagan Lake and close to top-rated schools, parks, trails, and amenities, this property offers serenity, convenience, and exceptional long-term potential—an outstanding opportunity in the heart of Lower Mission. (id:60626)
RE/MAX Kelowna
7 Scott Drive
Norfolk, Ontario
Introducing 7 Scott Drive - a stunning fusion of refined craftsmanship and contemporary comfort, ideally situated in the vibrant community of Port Dover. This newly constructed custom bungalow delivers almost 2,000 sqft of elegant main floor living, carefully designed with premium finishes and thoughtful touches throughout. From the curb, the exterior immediately impresses with its board and batten design enhanced by stone accents, while the inviting front porch sets the perfect spot to start or end your day. Inside, soaring windows and a striking stone fireplace anchor the spacious living room, filling it with warmth and natural light. The gourmet kitchen is sure to delight with sleek quartz counters, a generous island, and a "hidden" walk-in pantry. The seamless connection to the covered back patio creates an ideal flow for outdoor dining or relaxed evenings under the stars. An oversized dining area-stretching more than 22 feet-ensures you'll always have space for gatherings of every size. Convenience blends with style in the laundry/mudroom off the garage and the elegant powder room for guests. Retreat to the serene primary suite, featuring a large walk-in closet and a spa-like ensuite complete with dual sinks and a luxurious walk-in shower. Two additional bedrooms, each with walk-in closets, share a well-appointed Jack & Jill bathroom, making the layout as practical as it is beautiful. The lower level offers endless possibilities with 9' ceilings and large windows. Located just a 15-minute walk from downtown Port Dover and the sandy shoreline, this home offers more than comfort - it offers a lifestyle. From boating and beaches, to local dining and boutique shopping, everything you love about Port Dover is right at your doorstep. (id:60626)
Revel Realty Inc.
930 Cawston Avenue
Kelowna, British Columbia
Experience the ultimate downtown lifestyle without sacrificing space, comfort, or style in this custom single-family home in the heart of Kelowna. Built in 2021, and featuring 3 bedrooms plus an office (or 4th bedroom) and 3 bathrooms, this home is flooded with light from large windows and skylights. The main floor offers a modern kitchen showcasing exceptional storage and design accented by quartzite countertops and is connected to the formal dining area and living room which boasts a 54"" gas fireplace and custom built-ins. Upstairs, the primary suite is remarkable with its wet-room ensuite, dual vanities, soaker tub, roll-in shower, and walk-through closet with direct laundry access. 2 bedrooms and another full bath complete the upper level. Finishes include hardwood walnut floors, heated bathroom floors, high-end lighting and battery-operated blinds. Built with ICF construction for superior insulation/soundproofing, this home also features rooftop solar, a Navien tankless HWT, and a heated 4’ crawl space spanning the entire footprint of the home. Step outside to a covered patio with outdoor kitchen, irrigated/landscaped yard, and a 600+ sq. ft. double garage. MF1 zoning provides redevelopment potential for the back portion—add a dwelling or even two. Positioned on the Cawston multi-modal corridor, this home connects you effortlessly to Kelowna’s best amenities! (id:60626)
Real Broker B.c. Ltd
6439 Osprey Boulevard
Mississauga, Ontario
Welcome to 6439 Osprey Blvd, a beautiful 2-storey home in the sought-after Lisgar neighborhood. This property is ideal for those seeking a spacious, well-appointed home in a fantastic family friendly location. Filled with Natural Light, This Sunny and Bright Home features Granite Countertops and is Carpet Free Throughout. Whether you are a large family or planning to grow, this home offers everything you need and more. The main floor features a large living room, a spacious family room with a cozy fireplace, perfect for gatherings, overlooking a large fully fenced backyard and large patio. Beautiful staircase with wrought iron spindles, takes you upstairs to discover four generously sized bedrooms, including a primary bedroom with a fully renovated ensuite. The finished basement with counter and sink along with a 2 piece bathroom provides endless entertainment possibilities. This home boasts an automatic lawn sprinkler system, stamped concrete walkway, conveniently located with easy access to Hwy 401, 403, & 407, & just a 5-min drive to the Lisgar GO stn. for seamless commuting. This home is surrounded by well-maintained parks, playgrounds and community centers. Top rated schools like Lisgar Middle School and Meadowvale Secondary School are minutes away. Don't miss out on this incredible opportunity to make this beautiful house your new home. (id:60626)
RE/MAX Real Estate Centre Inc.
42 St Augustine Drive
Whitby, Ontario
Discover exceptional value and refined living in this brand-new DeNoble residence, where quality craftsmanship and modern elegance meet. Step into a bright, open-concept layout enhanced by soaring 9-foot smooth ceilings and thoughtfully designed living spaces. The gourmet kitchen is a chefs dream, featuring a quartz-topped centre island, ample pot drawers, a spacious pantry, and sleek, contemporary finishes. Retreat to the luxurious primary suite, complete with a spa-inspired 5-piece ensuite showcasing a glass-enclosed shower, freestanding soaker tub, and double vanity. Enjoy the added convenience of second-floor laundry, a high-ceiling basement with expansive windows, and upgraded 200-amp service. With a fully drywalled garage and a prime location just steps to top-rated schools, parks, and community amenities plus seamless access to public transit and major highways (407, 412, 401)this is a rare opportunity to own a home that blends style, function, and an unbeatable lifestyle. ** This is a linked property.** (id:60626)
Royal Heritage Realty Ltd.
171 Pine Hill Crescent
Belleville, Ontario
Welcome to this stunning brand-new bungalow, perfectly designed to balance modesty with extraordinary features. Located just north of the amenity-filled city of Belleville, this home offers a serene escape on a quiet, grand, impressive 3-acre property. The metal roof & stylish white vinyl siding durable and low-maintenance, ensuring your home remains beautiful for years to come. A modest front & extraordinary back from the front, the home exudes a charming simplicity, while the back reveals a true oasis. Attached convenient and spacious for your vehicles and storage needs. The open concept living that seamlessly connect living, dining, and kitchen areas for a spacious and inviting atmosphere. Gourmet kitchen featuring a huge island, perfect for entertaining guests and satisfying hungry bellies. In addition to the stunning primary suite & ensuite, the main floor has 2 bedrooms connect with a Jack & Jill bath and an additional guest bath on the main floor with plenty of space for family & guests, with modern amenities & stylish finishes. Lower walkout level In-Law Suite ideal for extended family or guests, featuring 1 bedroom and 1 bathroom. Covered bottom patio to soak in the breathtaking views and enjoy the tranquil surroundings with easy access to the future pool, play-set, and putting green perfect for outdoor fun and relaxation. Imagine summers spent in your private pool, kids frolicking, and practicing your putting on your own private greens. This property is designed for creating lasting memories with loved ones. Experience the best of both worlds a peaceful retreat with the convenience of Belleville's amenities just a short drive away. Don't miss the opportunity to make this extraordinary walk-out bungalow your forever home. Schedule your viewing today! (id:60626)
RE/MAX Quinte Ltd.
9 Lamb Court
Caledonia, Ontario
Welcome to 9 Lamb Court, a distinguished custom-built executive residence positioned along the scenic banks of the Grand River. This multi-level home is thoughtfully designed to maximize its exceptional location, providing river views from most rooms. Boasting over 4,300 square feet of living space, the property offers ample accommodation for a growing family and features four bedrooms, three bathrooms, and an in-law suite with a private entrance. The unique floor plan includes two expansive family rooms, each equipped with fireplaces—one further enhanced by a wet bar—a formal dining room, a spacious and modern eat-in kitchen, a dedicated home office, a primary suite with multiple closets and a luxurious ensuite, a solarium with built-in hot tub, main floor laundry, and a gym. Multiple exits lead to several private seating areas, strategically positioned to capture the tranquility and views of the river. The quiet court location further enhances the peacefulness and exclusivity of this remarkable property. Your private sanctuary on the Grand River Awaits. (id:60626)
RE/MAX Escarpment Realty Inc.
55 Sophia Street
Halifax, Nova Scotia
Welcome to 55 Sophia St! This elegant 5-bedroom, 5-bath executive home in Halifaxs Mount Royale neighbourhood offers over 5,200 sq ft of luxurious living space. Built in 2014, it features a chefs kitchen with granite island and double wall ovens, a bright open-concept main floor, two propane fireplaces, and a lavish primary suite with a Carrera marble ensuite. The fully finished basement includes a rec room, additional bedroom, full bath, and second laundry areaideal for guests or teens. Set on a landscaped lot with a composite deck and attached garage, this home is perfect for large families or those who love to entertain. (id:60626)
Royal LePage Atlantic
Lot 1 Shore Lane
Bowen Island, British Columbia
!Welcome to Lot 1 at Shore Lane, a truly exceptional 1-acre ocean view property that will be delivered fully serviced and ready to inspire your dream island home. Perched high above the Salish Sea, this southeast-facing lot offers breathtaking, panoramic views of West Vancouver, Downtown, UBC, Mount Baker, and beyond. Ideally located near the Bowen Island Golf Course and just minutes from the beach, this rare gem combines tranquility with convenience. We also have preliminary home plans to help you envision how to ~aximize both the stunning views and your lifestyle. Contact us today to start creating your perfect island retreat! GST is applicable. (id:60626)
Landquest Realty Corporation
118 Alma Street
Guelph/eramosa, Ontario
+/- 2,400 sf Commercial/Retail/Office space in Guelph/Eramosa. Garage can be built (Extra). Hwy 7 exposure in the Downtown area. C2 Village Service commercial zoning allows for many uses. Fully renovated. **EXTRAS** Please Review Available Marketing Materials Before Booking A Showing. Please Do Not Walk The Property Without An Appointment. (id:60626)
D. W. Gould Realty Advisors Inc.
118 Alma Street
Guelph/eramosa, Ontario
+/- 2,400 sf Commercial/Retail/Office space in Guelph/Eramosa. Garage can be built (Extra). Hwy 7 exposure in the Downtown area. C2 Village Service commercial zoning allows for many uses. Available also as Investment. Fully renovated. **EXTRAS** Please Review Available Marketing Materials Before Booking A Showing. Please Do Not Walk The Property Without An Appointment. (id:60626)
D. W. Gould Realty Advisors Inc.
39 William Street
Kingsville, Ontario
Exceptional 25-Acre Building Lot. Discover a remarkable 25-acre lot in the serene community of Cottam, Ontario, perfect for creating your dream home or estate. The price includes all services (water, hydro, gas, and sewer) run 900 feet back to the building envelope, ensuring a seamless start to construction. A building permit has already been issued by the Town of Kingsville for a residential home, along with a detached 1,060 sq ft accessory dwelling unit (ADU), making it easy to submit a plan change to match your dream home—all of the hard work has been done for you!!! Surrounded by mature trees, a tranquil pond, and scenic walking trails, this property delivers a stunning natural retreat. The nearby William Street Park, with its playground and open space, enhances the area’s recreational appeal. A build-to-suit option is available for a tailored construction experience. This rare 25-acre parcel blends peaceful rural living with proximity to local amenities, making it an ideal canvas for your custom estate. Buyer to verify all details, including services, permits, and zoning. (id:60626)
Lc Platinum Realty Inc.

