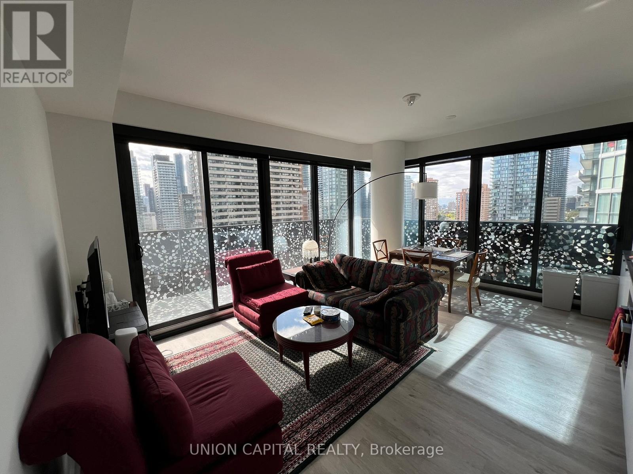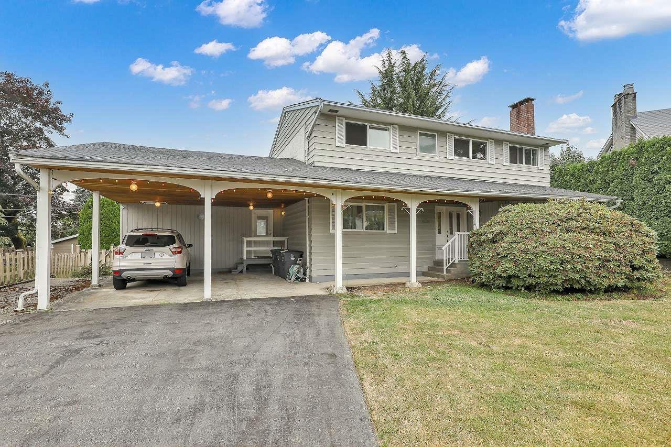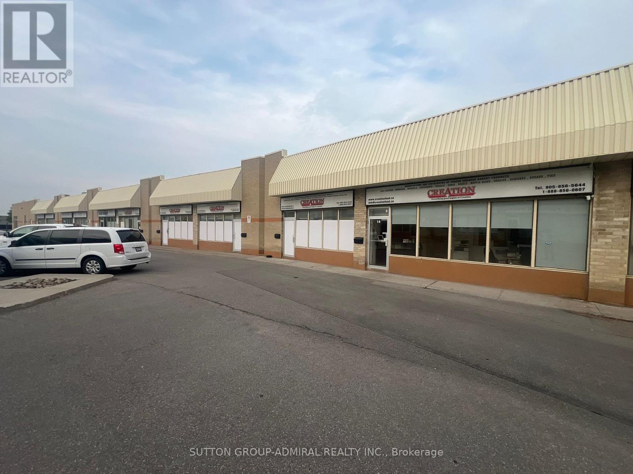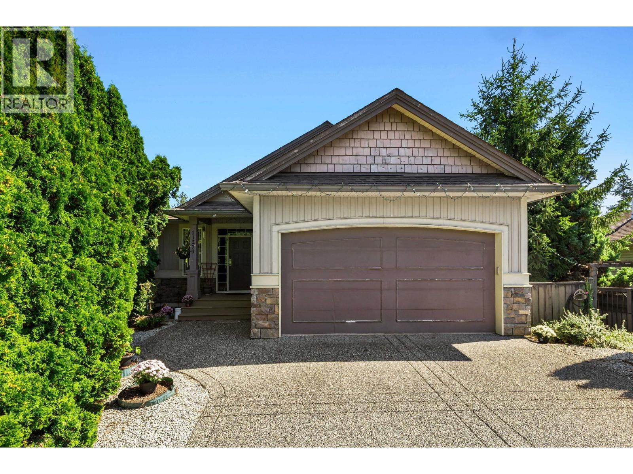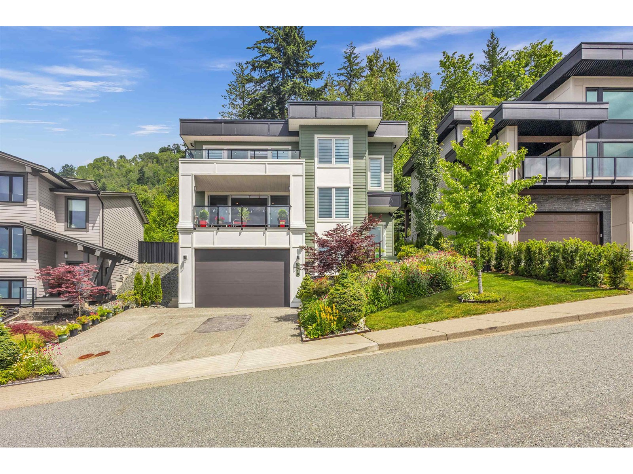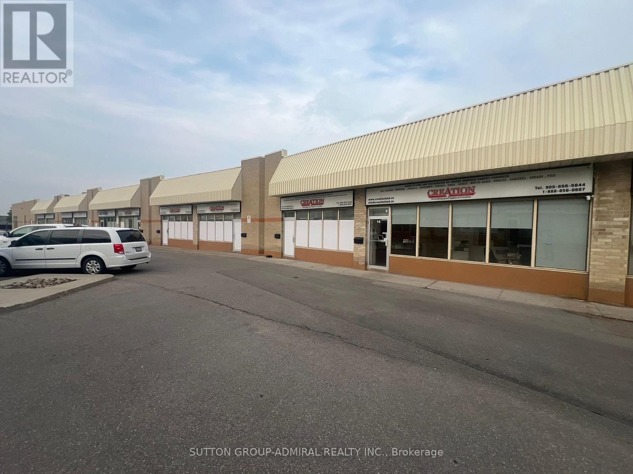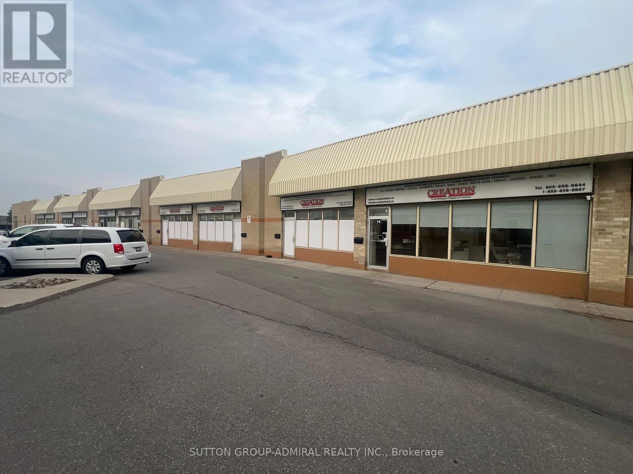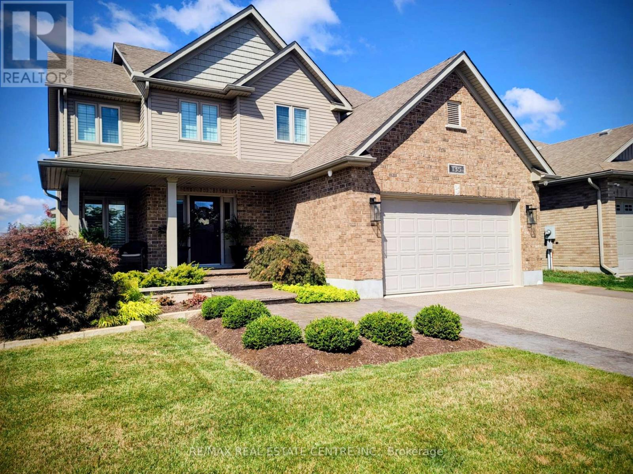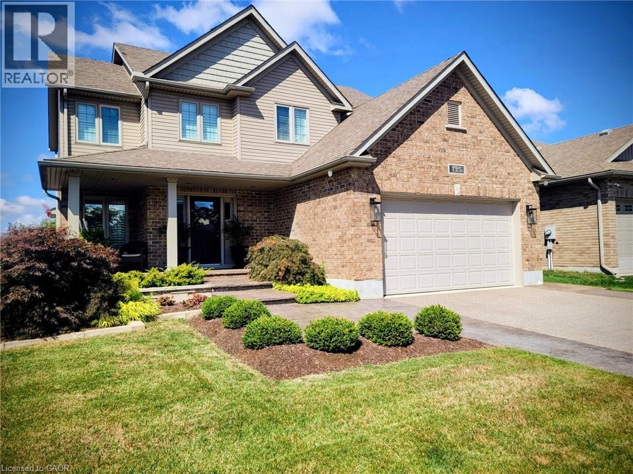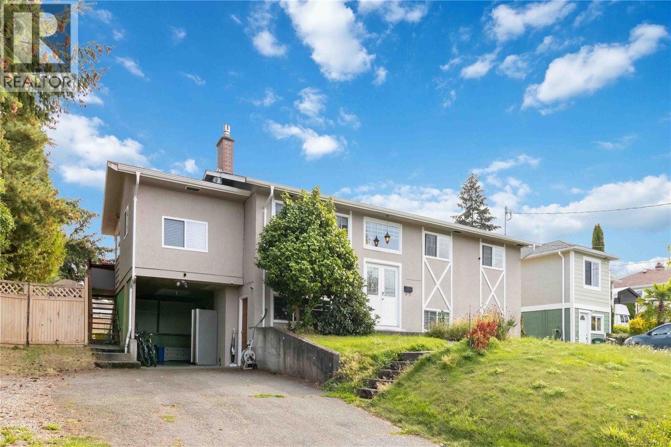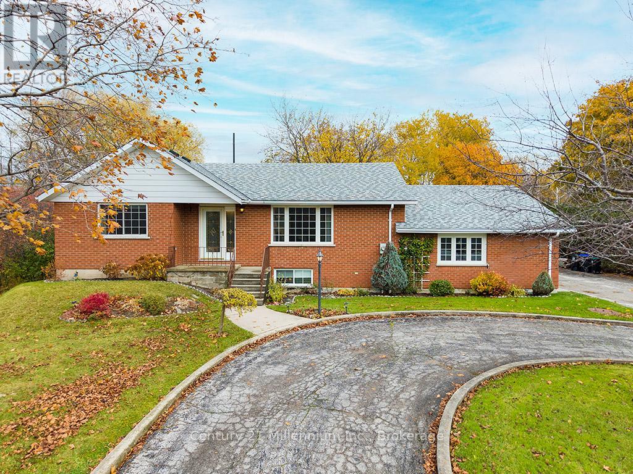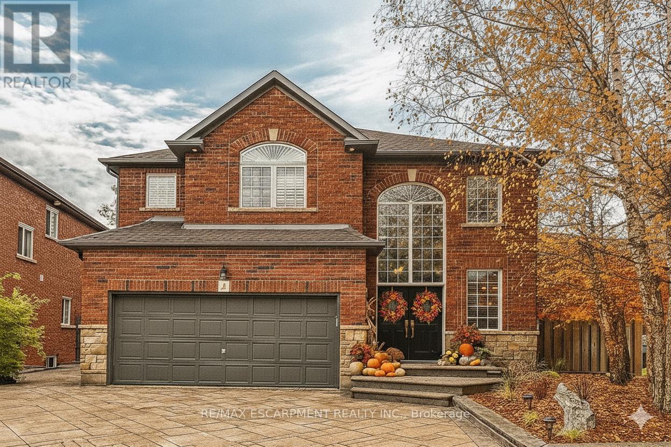1406 - 55 Charles Street
Toronto, Ontario
Experience a rare opportunity to live at Charles Street's most coveted address. Developed by the award-winning MOD Developments and designed by architects Alliance, this luxurious residence is just steps from Yonge & Yorkville, with high-end shopping minutes away. This thoughtfully designed three-bedroom suite features 9' smooth-finish ceilings, a spacious balcony, and upgraded custom sunshade and blackout blinds. Enjoy individually controlled heating and cooling for your comfort. Building amenities include an expansive lobby, 24-hour concierge service, a parcel room, and a pet spa. Stay active in the impressive 20,000 sq. ft. fitness facility, complete with a yoga studio, cardio and training areas, steam rooms, and change facilities. Take in the stunning views from the 55C Sky Lounge, featuring 20 ft. ceilings, outdoor seating, a Zen garden, a BBQ area, and a guest suite. (id:60626)
Union Capital Realty
15115 Eagle Place
Surrey, British Columbia
Rare lovingly cared for over 3000 sq ft 2 level plus bsmt on nearly 9000 sq ft cul de sac lot on one of nicest street in Birdland. Massive master bdrm up with 3 pc ensuite bath and walk in closet plus 3 more bdrms up. main flr w/ lvgrm, dining, kit and family room plus 5th bdrm or office. bsmt w/ sep entry lrg recrm and wkshp. 2 gas firepl, shaker kit cabinets, double carport. great family home! hurry! (id:60626)
RE/MAX 2000 Realty
10 - 418 Hanlan Road
Vaughan, Ontario
Exceptional opportunity to own 2, 128 sq.ft. of versatile warehouse space within a well-maintained and professionally managed industrial condominium complex. 1 man door and 1 truck-level loading dock ideal for shipping, receiving, and logistics operations ***capable of accommodating 53' trailers*** Mezzanine includes a kitchenette and staff area. unit also includes 2 built-in freezers (1 blast freezer, 1 storage freezer) for added functionality-available for purchase separately. Prime Location: Situated near major transportation routes with immediate access to Highways 400 & 407, and excellent proximity to TTC transit, making community and distribution efficient and seamless. Sale includes building unit only.Additional cost applies for fixtures. (id:60626)
Sutton Group-Admiral Realty Inc.
11279 Creekside Street
Maple Ridge, British Columbia
Spacious 5 bedroom, 4 bathroom home in the sought-after family-friendly neighbourhood of Cottonwood! Situated on a quiet street with a private greenbelt backdrop, this 3-level design offers the main living space on the top floor with vaulted ceilings, hardwood flooring, stone fireplace, stainless steel appliances, and an open-concept layout. The middle level features 4 bedrooms plus a large games room, while the lower level includes a 1 bedroom rental suite with separate entrance. Multiple balconies, a large yard, and convenient access from Creekside Lane complete this ideal family home. Epoxy floor upgraded in the garage. Nearby all levels of schools, parks, and recreation. Open House: Sunday, November 9, 2:00-4:00PM. (id:60626)
Stonehaus Realty Corp.
5510 Maclachlan Place, Promontory
Chilliwack, British Columbia
Mountain + Valley Views! Welcome to The Summit, a stunning West Coast Contemporary home by Domae Homes. Enjoy an open-concept layout with sleek quartz counters, stainless appliances with Insta View Fridge & gas range, walk-in pantry, and large island. Dining area opens to a private backyard backing onto a tranquil greenbelt, offering nature at your doorstep.The living room features soaring windows & double patio doors to a covered deck with breathtaking valley views.Main floor includes a den, powder room, & laundry.Upstairs:4 spacious bedrooms including a luxe primary with 2 walk-in closets, spa-like ensuite, & private deck, overlooking the valley & the beautiful sunset.Downstairs: Includes a large family room & a nice office. Central A/C makes this home at its highest level of comfort. (id:60626)
Century 21 Coastal Realty Ltd.
11 - 418 Hanlan Road
Vaughan, Ontario
Exceptional opportunity to own 2,128 sq. ft. of versatile warehouse space within in a well-maintained and professionally managed industrial condominium complex. 1 man door and 1 truck-level loading dock ideal for shipping, receiving, and logistics operations ***capable of accommodating 53' trailers*** Mezzanine of approx 500 sq.ft. Unit sold "As Is". Prime Location: Situated near major transportation routes with immediate access to highways 400 & 407, and excellent proximity to TTC transit, making commuting and distribution efficient and seamless. Sale includes building unit only. Additional cost applies for fixtures. (id:60626)
Sutton Group-Admiral Realty Inc.
13 - 418 Hanlan Road
Vaughan, Ontario
Exceptional opportunity to own 2,177 sq.ft. of versatile warehouse space within a well-maintained and professionally managed industrial condominium complex. 1 man and 1 truck-level loading dock ideal for shipping, receiving, and logistics operations ***capable of accommodating 53' ft trailers*** Mezzanine area approx 500 sq.ft. with washroom. 2 storage freezers available for purchase separately. Unit Sold "As Is". Prime Location: Situated near major transportation routes with immediate access to Highways 400 & 407, and excellent proximity to TTC transit, making commuting and distribution efficient and seamless. Sale includes building unit only. Additional cost applies for fixtures. (id:60626)
Sutton Group-Admiral Realty Inc.
135 Gerber Meadows Drive
Wellesley, Ontario
BY APPOINTMENT! Beautiful Family Home w/Backyard Oasis Awaits! Welcome to this exceptional 4-bed, 4-bath residence w/fully finished walkout basement, thoughtfully crafted by D.G. Lavigne Custom Homes! Perfectly set on a premium 50 ft x 127 ft lot in a sought-after Wellesley neighborhood, this AAAA+ home offers over 3,000 sq. ft. of finished living space designed w/todays families in mind. Inside, youll find a formal dinrm and a spacious eat-in kitchen w/granite countertops, under-cabinet lighting, a breakfast bar, and abundant cabinetryopen to the large great room with fireplace, perfect for gatherings. An oversized main-floor laundry room is a practical and much-loved feature for busy households. Upstairs, the primary suite is a true retreat, featuring his & hers walk-in closets and a generous ensuite complete with a large shower, makeup area, and bonus pantry-style storage. Each additional bedroom is nicely sized, providing comfort & privacy for the whole family. The fully finished walkout basement expands your possibilitiesalready complete w/a recreation room, cold cellar, & 3-pc bath w/glass walk-in shower, it could easily convert to a 2-bed in-law suite. Outdoors, the fenced backyard is a true oasis, offering multiple sitting areas around the sparkling 16 x 32' inground sports pool, a designated section perfect for pets or a garden, patios, decks, and patterned concrete walkways. Whether hosting family barbecues, pool parties, or quiet evenings, this yard has it all. Additional highlights include a double garage, triple exposed aggregate driveway w/three-car parking, an oversized covered front porch for enjoying your morning coffee, and immediate possession availability. Pride of ownership is evident throughout both the home and neighborhoodtucked away in a welcoming community just 15 minutes from Waterloo & Costco, w/easy access to the new Wellesley Sports Complex featuring a walking track & recreational facilities. (id:60626)
RE/MAX Real Estate Centre Inc.
135 Gerber Meadows Drive
Wellesley, Ontario
By appointment to see this Beautiful Family Home w/Backyard Oasis Awaits! Welcome to this exceptional 4-bed, 4-bath residence w/fully finished w/o basement, thoughtfully crafted by D.G. Lavigne Custom Homes! Perfectly set on a premium 50 ft x 127 ft lot in a sought-after Wellesley neighborhood, this AAAA+ home offers over 3,000 sq. ft. of finished living space designed w/today’s families in mind. Inside, you’ll find a formal dinrm and a spacious eat-in kitchen w/granite countertops, under-cabinet lighting, a breakfast bar, and abundant cabinetry—open to the large great room with fireplace, perfect for gatherings. An oversized main-floor laundry room is a practical and much-loved feature for busy households. Upstairs, the primary suite is a true retreat, featuring his & hers walk-in closets and a generous ensuite complete with a large shower, makeup area, and bonus pantry-style storage. Each additional bedroom is nicely sized, providing comfort & privacy for the whole family. The fully finished walkout basement expands your possibilities—already complete w/a recreation room, cold cellar, & 3-pc bath w/glass walk-in shower, it could easily convert to a 2-bed in-law suite. Outdoors, the fenced backyard is a true oasis, offering multiple sitting areas around the sparkling 16 x 32' inground sports pool, a designated section perfect for pets or a garden, patios, decks, and patterned concrete walkways. Whether hosting family barbecues, pool parties, or quiet evenings, this yard has it all. Additional highlights include a double garage, triple exposed aggregate driveway w/three-car parking, an oversized covered front porch for enjoying your morning coffee, and immediate possession availability. Pride of ownership is evident throughout both the home and neighborhood—tucked away in a welcoming community just 15 minutes from Waterloo & Costco, w/easy access to the new Wellesley Sports Complex featuring a walking track & recreational facilities. (id:60626)
RE/MAX Real Estate Centre Inc.
625 Baker St
Saanich, British Columbia
PRICE DROP! This RS-6 Zoned, 6 Bed 3 Bath house is built on an expansive 11,300-flat lot. With NEW ZONING rules of the District of Saanich, a FourPlex or Garden Suite is possible, buyer to confirm details. On main level you will enjoy 4 bedrooms, 2 bathrooms, updated kitchen and flooring, dining, living area and access to a covered deck. The lower level consists of a Huge Laundry Room which can be converted into a bedroom/media room, along with a separate entrance to a 2 Bed/1 Bath SUITE as Mortgage Helper. Gas Fireplace in the Main living along with upgraded 200 AMPS service and LARGE SIZED backyard makes it an ideal home. Ideally located in the School District 61 with 2 ELEMENTRY and 2 MIDDLE SCHOOLS nearby and the Pacific Christian School is in walking distance. Access to Airport, ferry terminal and being centrally located in the city, this home will definitely appeal to FIRST TIME HOME BUYERS or INVESTORS. (id:60626)
Fair Realty
795835 Grey 19 Road
Collingwood, Ontario
Nestled within a picturesque parcel of land on just over an acre with the Silver Creek gently meandering through the property, this magnificent brick bungalow offers a true retreat-like setting with stunning views of the Niagara Escarpment out your front living room window. Surrounded by mature trees, with a large deck, beautiful garden space, and an expansive, private yard - rarely does such an oasis become available so close to in-town amenities located just minutes away. The main floor of this home boasts two large bedrooms, each with an abutting bathroom and one offering a walkout to your private yard, plus a spacious living room with stunning views towards the west. Plenty of cabinetry in your functional kitchen with dining room and additional walkout to the outdoor space. Enjoy main floor laundry and inside access to the oversized attached garage leading to a mudroom and office space. The lower level offers a cozy vibe with a wood burning fireplace, rec room with pool table and two additional bedrooms. Located minutes to ski hills, golf, hiking trails and beaches, or stay home and gather by the firepit as you enjoy witnessing the salmon migration right in your own backyard. The curb appeal of this home and the proximity to shops, restaurants and amenities offer the perfect setting for first time home buyers, retirees, growing families, or as a weekend retreat alike. Don't miss your opportunity to own a slice of paradise in Southern Georgian Bay. (id:60626)
Century 21 Millennium Inc.
4 Moonstone Court
Hamilton, Ontario
Seize the opportunity to live in this highly desired West Mountain neighbourhood. This home boasts over 3,400 square feet of living space and is situated on a corner lot in a quiet court. Close to all amenities including schools, parks, shopping, recreation and highway access. Great for multi-generational families, this home has plenty of room to spread out with the benefit of separate living spaces. Enjoy the elegance of the open concept design with grand 17 ft ceilings, palladium window and a spiral staircase. The renovated gourmet kitchen (2020) has an oversized island with granite counters, spacious breakfast bar, stainless steel appliances and extensive cabinetry. There is also a built in desk area which is great for multi-tasking throughout the day. Retreat to the upper level primary bedroom offering a 4 piece ensuite complete with soaker tub. There are 2 additional bedrooms, main bath and convenient laundry room on this level. The fully finished basement is great for family movie nights and offers a large recroom, spacious bedroom and new 3 piece bath. The rear yard is conveniently accessed from the kitchen and has several different areas for recreation and entertaining including a stunning outdoor fireplace. A gazebo covers the sitting and dining areas and surrounded by lush, mature gardens. The yard is complete with veggie garden and a large storage shed. (id:60626)
RE/MAX Escarpment Realty Inc.

