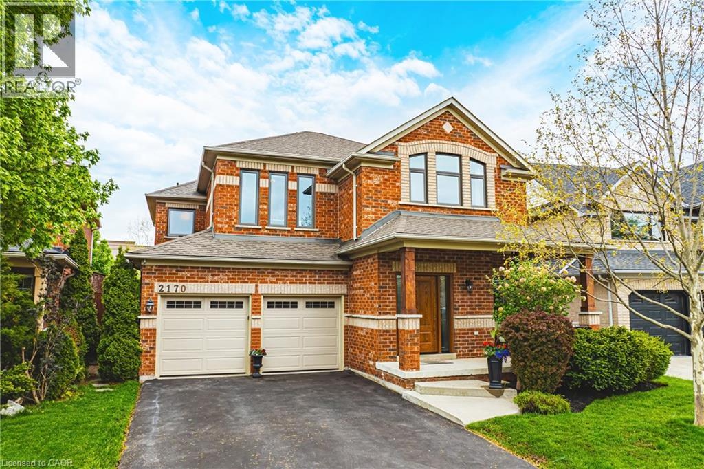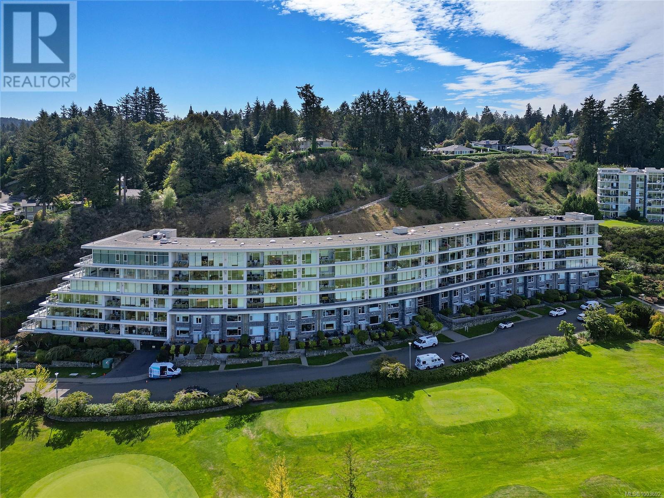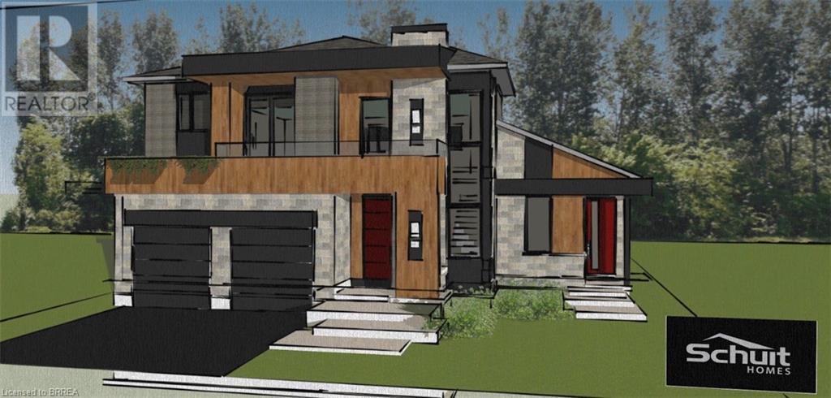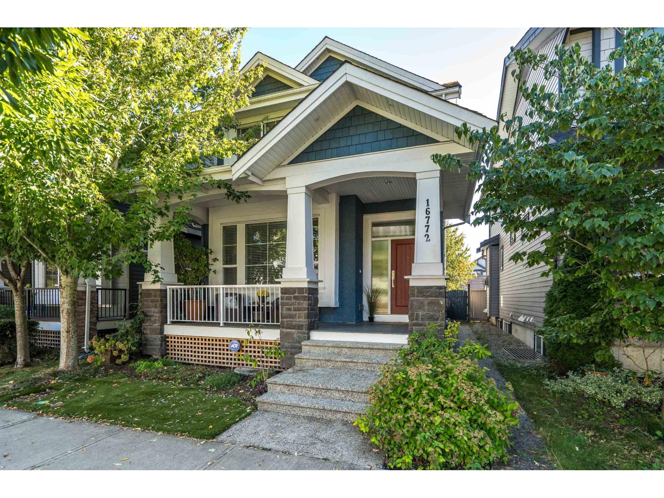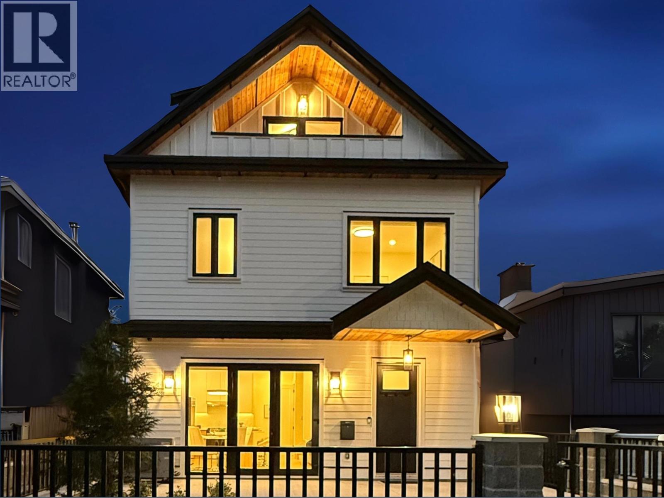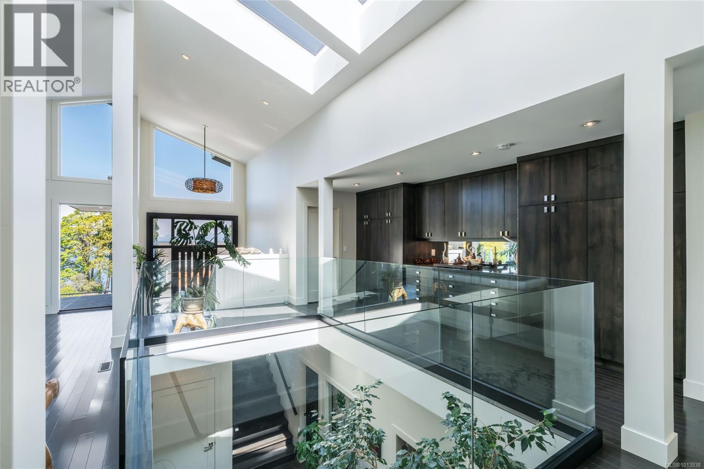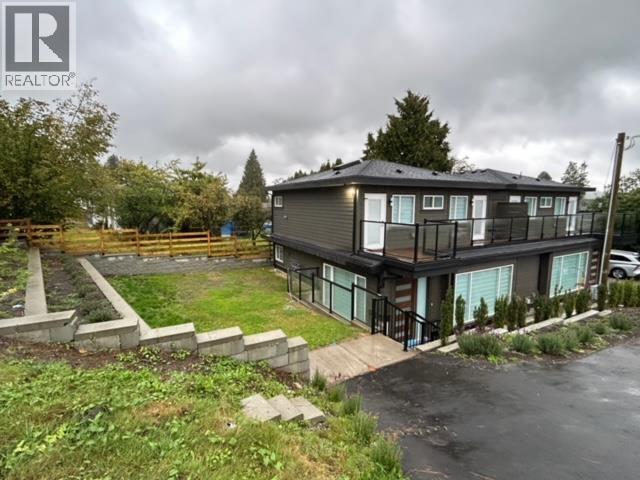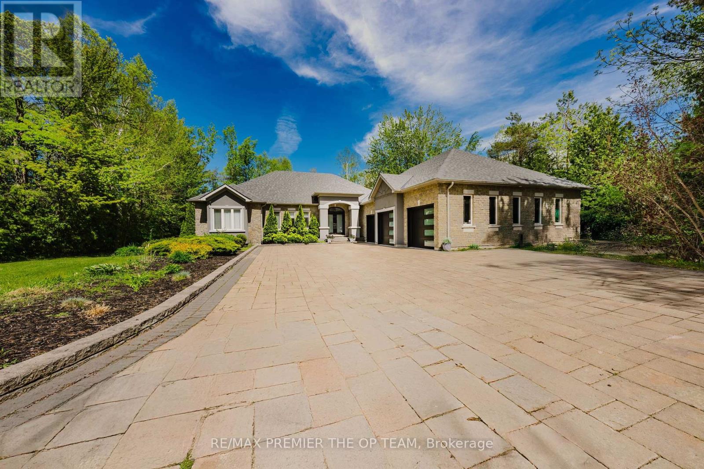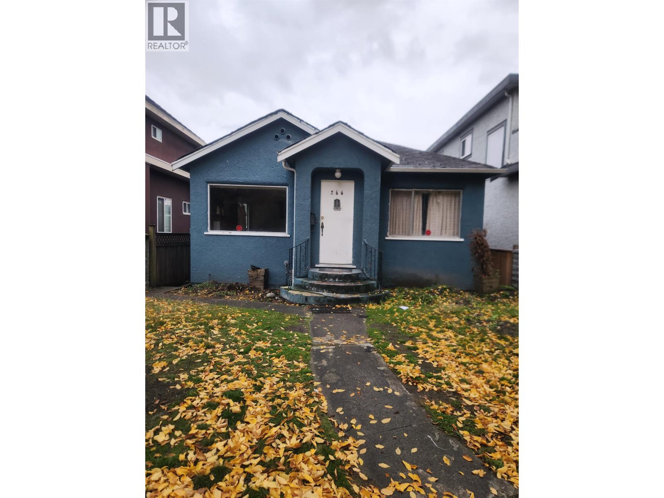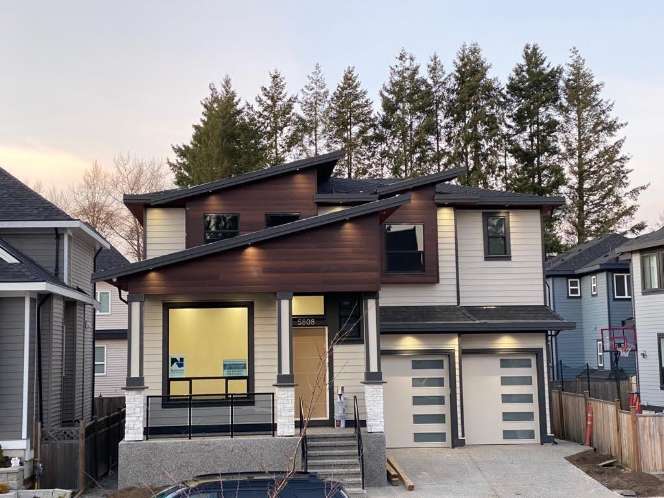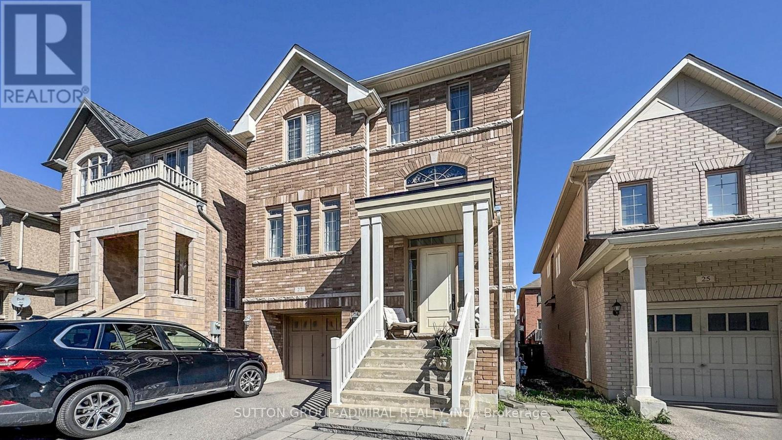2170 Coldwater Street
Burlington, Ontario
Welcome to your dream home in Burlington’s sought-after Orchard neighborhood! This stunning detached residence offers nearly 4,000 sq ft of beautifully finished living space and backs directly onto serene green space—your private backyard oasis awaits. Enjoy summer days in the saltwater pool and unwind year-round in the jacuzzi hot tub. Inside, you’ll find tasteful updates throughout, including brand new countertops and a stylish backsplash in the kitchen, and all new windows that flood the home with natural light. Upstairs offers three generously sized bedrooms along with an expansive primary bedroom, complete with a luxurious ensuite. The fully finished basement adds even more living space, including a bonus bedroom—perfect for guests or a home office. This is a rare combination of comfort, elegance, and lifestyle in one of Burlington’s premier family communities. (id:60626)
RE/MAX Escarpment Realty Inc.
110 Kilmarnock Road
Montague, Ontario
Nestled along 1,600' of the scenic Rideau River, just a stones throw from the historic Kilmarnock Locks, Fiddlers Green is a heritage treasure that embodies the beauty of country living. This meticulously restored stone home (05), with its original charm enhanced by a thoughtful 2007 addition that could be used as a granny suite. This property offers an unparalleled lifestyle for nature lovers and those who cherish tranquility. Spread across 158 private acres, this property is a sanctuary for farming, outdoor adventures, and the simple joys of life. The residence features a stunning kitchen with wood beams and granite countertops, main floor laundry, formal dining room, cozy living room with a stone fireplace, dual access to a second-floor deck. The outdoor living spaces are equally captivating. A picturesque patio with a hot tub, BBQ area, & interlock path leads to a screened-in gazebo where summer evenings can be enjoyed without interruption from insects. Swim or boat on the Rideau River. Complementing the main home is a recently built 4 bedroom cabin that offers a private retreat or potential Airbnb opportunity. A 5,800 sq ft barn with stalls, a tack room, and an open hayloft once filled with music and dancing. A large coverall building with a stone floor provides additional storage. For those seeking an authentic connection to nature and a slice of history near Merrickville, Fiddlers Green is a timeless haven offering both beauty and boundless opportunities to make your dream come true. (id:60626)
Royal LePage Proalliance Realty
Faulkner Real Estate Ltd.
505 5332 Sayward Hill Cres
Saanich, British Columbia
HAVE IT ALL AT SAYWARD HILL! Exceptionally bright, meticulously maintained quality unit condo at The Wave, built by Jawl Dev. 2005 concrete/steel construction, 1,890sf, 2BD/2BA+Media, featuring floor-to-ceiling windows capturing brilliant sunrises, premium panoramic unobstructed vistas over Cordova Bay Golf Course, Gulf Islands, Salish Sea & Mt. Baker front & center! Open concept plan, entertainment-sized living/dining with gas FP, all-season balcony to enjoy the views/BBQ's, and spacious chef's kitchen with separate island and space to create!. Luxurious spacious primary suite, spa-styled Ensuite with soaker tub and generous closets. Separate Guest Bedroom perfect for visitors and the Media room works great as Home office too! Sought-after location next to Mattick's Farm shops, steps to Lochside Trail, sandy beaches and only 20 mins. to Downtown or YYJ. 2 U/G Parking stalls & separate storage make this a great opportunity to own in one of Victoria's finest communities. (id:60626)
Newport Realty Ltd.
159 Parkside Drive
Brantford, Ontario
*TO BE BUILT* Experience the height of luxury and elegance in this custom designed, two storey home by award winning builder Schuit Homes. Looking to make the home of your dreams a reality? Schuit Homes will provide you with a quality built and backed home with architecturally impressive exteriors and luxury interiors that will astound and boasting 2764 square feet of living space. Step inside and be blown away by the attention to detail and craftsmanship that goes into a Schuit Home. The main floor features 10ft ceilings, 8ft high doors, a gas fireplace, quartz countertops and a covered rear porch. The open concept design on the main level has a bedroom or media room, and a unique private entrance for a home office/business or granny suite. Located in a sought after neighbourhood, close to the trails, parks and boarders the river, this home is perfect for those who love the outdoors. There are 3 more lots available for custom build, so hurry and book your appointment! Don't miss out on the chance to own a piece of luxury and build your dream home in the heart of nature. Schedule a viewing today! One of Brantford's last prime locations to build a new home. (id:60626)
Royal LePage Action Realty
16772 23 Avenue
Surrey, British Columbia
Spacious 4 bedroom family home w bright open plan for entertaining & quality family life. Generous kitchen w exceptional counterspace, massive island w storage & seating. Gleaming stone countertops & SS appliances. Central A/C & gas fireplace for all season comfort. Powder room on main. Beautiful primary bedroom w vaulted ceiling, walk-in closet & balcony. Professionally fully finished basement w sep entrance has bedroom, full bathroom & huge rec room. Suite potential. Enjoy sunny south-facing backyard w patio for bbqs. Artificial turf, so no mowing needed. Double detached garage off laneway w 3rd open parking space. Located on quiet tree-lined residential street. Walk to Edgewood Elem and pool. (id:60626)
Sutton Group-West Coast Realty (Surrey/24)
1 2248 E 48th Avenue
Vancouver, British Columbia
Modern Luxury Meets East Vancouver Lifestyle! This brand-new 3-level front duplex in Killarney offers 3 spacious bedrooms, each with its own ensuite, plus a bright open-concept layout with hardwood floors, HRV, heat-pump air conditioning, and a stylish kitchen with gas stove. Features include in-suite laundry, security alarm with cameras, EV-ready detached garage, and seamless indoor/outdoor living with a large front patio and three-panel glass doors, plus a covered balcony on the top floor. Backed by 2-5-10 Home Warranty for peace of mind. Ideally located in one of East Vancouver´s most family-friendly neighbourhoods, walking distance to Kingsford Elementary, daycare, banks, Super 88 grocery, Starbucks, bakery, and local restaurants. Close to Fraserview Golf Course, Killarney Community Centre with pool, rink, gym, and fitness facilities, plus shops, parks, and transit. A perfect blend of modern design, comfort, and convenience. OPEN HOUSE: Nov. 9th (Sun) 12:00PM - 2:00PM (id:60626)
RE/MAX City Realty
6457 Ptarmigan Way
Nanaimo, British Columbia
Beautiful and contemporary, this one-of-a-kind executive home in North Nanaimo—designed by Chow Low Hammond Architects and built by Windley Construction—offers exceptional detail and harmonious design throughout. The striking entry and 2-storey central atrium, with oversized skylights, flood the interior with natural light, embodying a concept of energy, balance, and well-being. The open main floor features custom built-in cabinetry, a gourmet kitchen with quartz countertops, premium Fisher & Paykel appliances, and a secondary pantry kitchen. The lower level includes a library/media room, personal gym, and spa retreat with a Japanese soaker tub and infrared sauna. Heated polished concrete floors, a forced air heat pump, on-demand hot water with return plumbing, and ample skylights add comfort and efficiency. Enjoy spectacular sunsets over the Winchelsea Islands from the oceanview front deck or entertain on the sunny back patio. Ideally located near schools, parks, and amenities in a semi-waterfront setting. (id:60626)
Sutton Group-West Coast Realty (Nan)
5623 Woodsworth Street
Burnaby, British Columbia
Brand New 2-level Side-by-Side Duplex with 4 bedrooms and 4.5 bathrooms and a total of 1,619 square feet. Features hot-water radiant heating, A/C system, tile and engineered wood floors throughout. There´s also a lock-off studio/nanny´s-quarters-great for rental income or extended family. Centrally located in Burnaby, close to recreation centres, parks (Deer Lake, Burnaby Lake), shopping (Metrotown, Brentwood), and good schools including BCIT & Simon Fraser. All measurements are approx. and must be verified. (id:60626)
RE/MAX Real Estate Services
1856 Innisbrook Street
Innisfil, Ontario
Situated In The Exclusive Innisbrook Estate Community And Less Than 5 Minutes From Hwy 400 , This Beautifully Updated Bungalow Offers Over 3,500 Sqft. Of Finished Living Space On A Private, Wooded One-Acre Lot. An Open-Concept Layout Showcases Rich Natural Oak Hardwood Floors, Modern Pot Lighting, And Upscale Finishes Throughout. The Kitchen Features Granite Counter tops And Flows Seamlessly Into Spacious Living And Dining Areas Ideal For Both Daily Living And Entertaining. The Main Level Includes Three Large Bedrooms, Highlighted By A Luxurious Primary Suite Complete With A Jacuzzi Tub, Glass Shower, And Double Vanity. The Fully Finished Basement Adds Incredible Value With Two Additional Bedrooms, A Rec Room, Billiards/Games Area, Full Bathroom, And A Stylish Wet Bar. Outside, Enjoy The Ultimate Backyard Escape With An In-Ground Pool, Brand New Hot Tub, Gas BBQ Hookup, And Ample Space For Hosting. A Massive Interlock Driveway Leads To A 3-Door Garage That Fits Up To O Cars, Featuring New Insulated Doors, Workshop Space, And Additional Storage. Combining Executive-Level Comfort With Exceptional Convenience, This 19-Year-Old Home Offers Refined Living In One Of Innisfil's Most Prestigious Neighbourhoods. (id:60626)
RE/MAX Premier The Op Team
266 E 49th Avenue
Vancouver, British Columbia
Location! Location! Location! An old-timer home in the heart of south Vancouver offers 5 bedrooms 2up and 3-bedroom basement suite. House is being sold AS IS. You can hold it for future land assembly or build a duplex on this level l lot. Very convenient location one bus to UBC from front of this house and walking distance to the restaurants, banks and to the Langara college. (id:60626)
Srs Westside Realty
5808 140a Place
Surrey, British Columbia
Custom built spotless clean house in Sullivan Heights area. 6 Bedrooms and 5 Bathrooms. 2 Bedroom legal suite, can be rented as 3 bedroom and 2 baths.Theatre room with wet bar and 2 piece bath for upstair use. Hardi plank on full house, ceder soffits, stone, long board metal, kohler fixtures, kitchen aid appliances. HRV, Built-in AC, built in Vacuum, Security Cameras. Lots of pot lights in and out. (id:60626)
Jovi Realty Inc.
27 Givon Street
Vaughan, Ontario
Welcome to this stunning, move-in ready home in the heart of Thornhill Woods - one of Vaughan's most sought-after communities! This exceptional 4+1 bedroom, 4-bathroom detached home perfectly combines style, comfort, and income potential in a prime location. Featuring 9-foot ceilings and a bright, open-concept layout, the main floor offers spacious living and dining areas, a sun-filled family room, and a modern kitchen with an oversized center island and generous breakfast area - ideal for family gatherings and entertaining. Upstairs, you'll find a convenient second-floor laundry room and an expansive primary suite complete with a walk-in closet and a luxurious 5-piece ensuite. Three additional well-sized bedrooms provide plenty of space for family and guests alike. The professionally finished walk-out basement, filled with natural light from large windows, offers incredible versatility - perfect as an in-law suite or potential rental unit. Unbeatable location! Walking distance to top-rated schools, parks, and scenic trails, and just minutes from Highways 407 & 7, shopping, community centers, and more. Location that is celebrated for its excellent schools, beautiful green spaces, family-friendly atmosphere, and unmatched convenience. (id:60626)
Sutton Group-Admiral Realty Inc.

