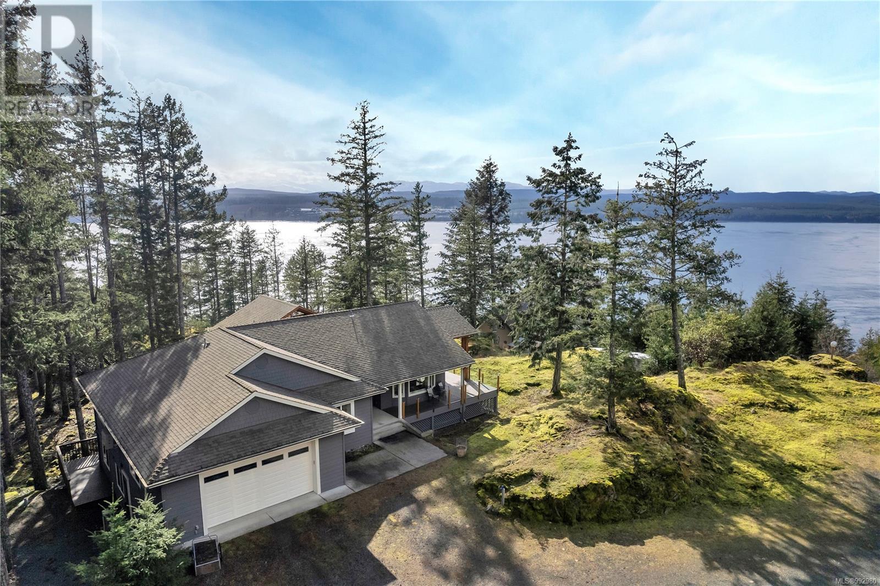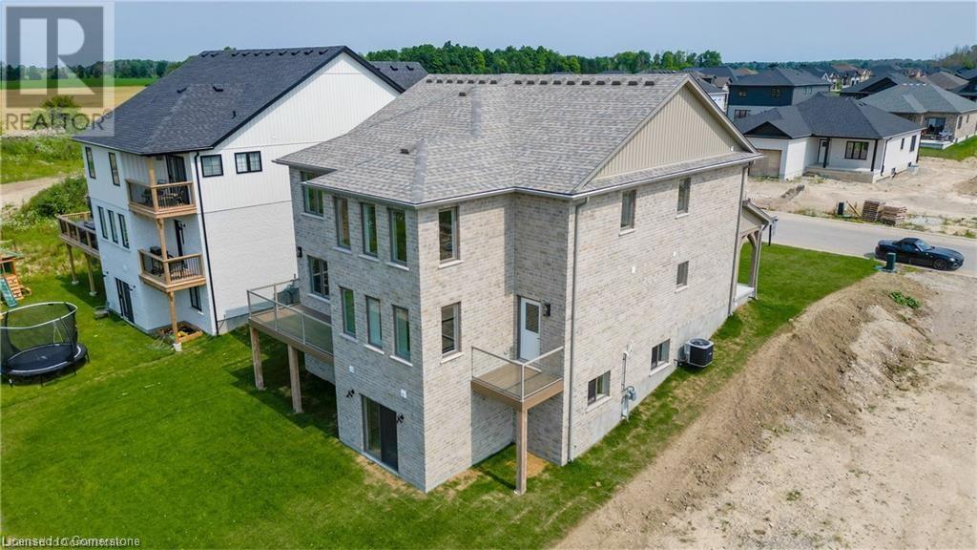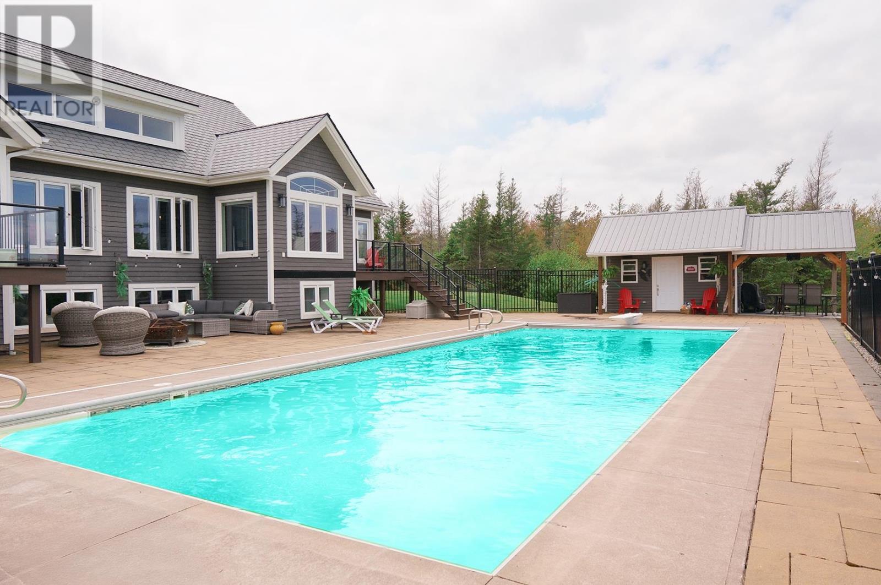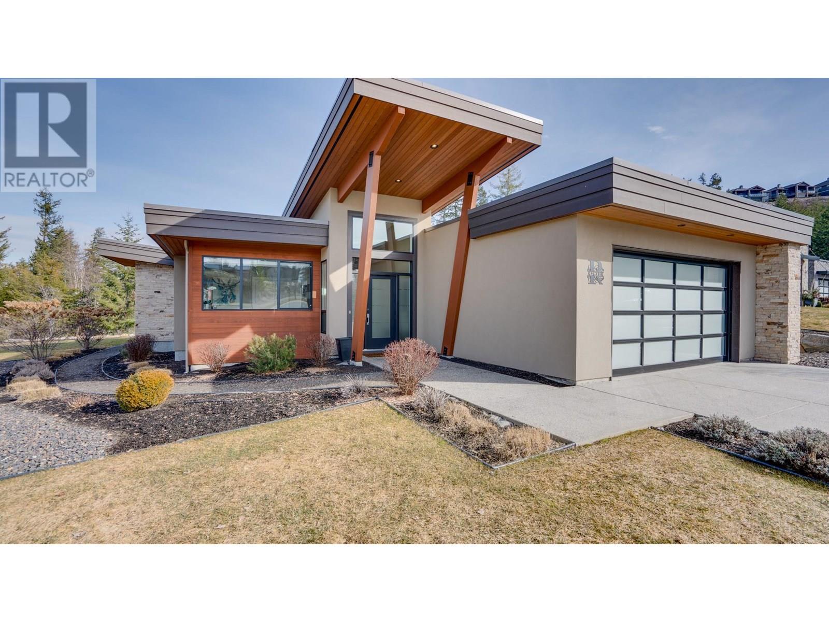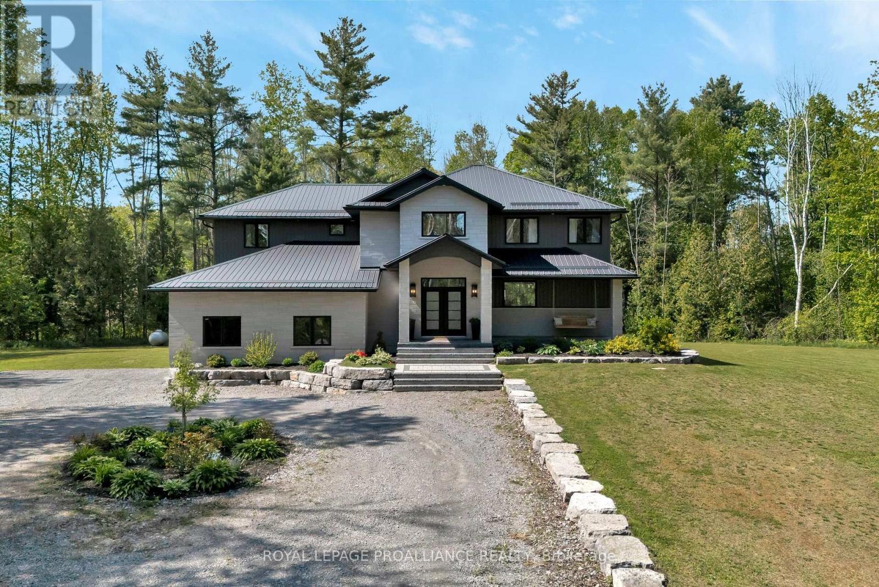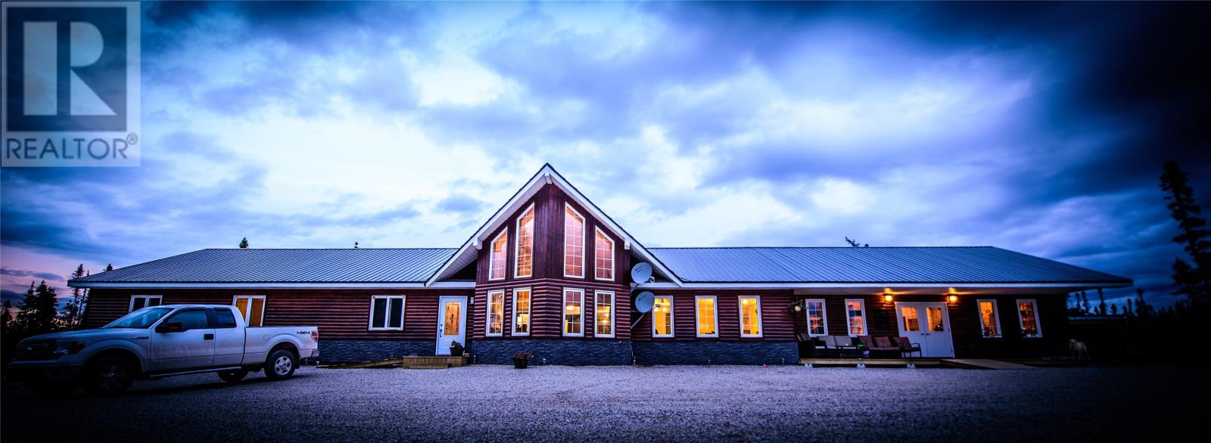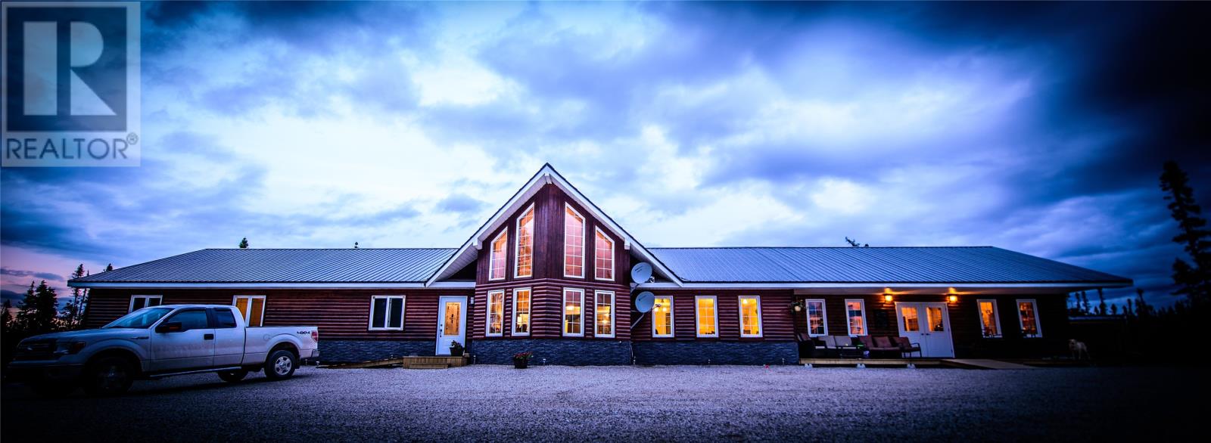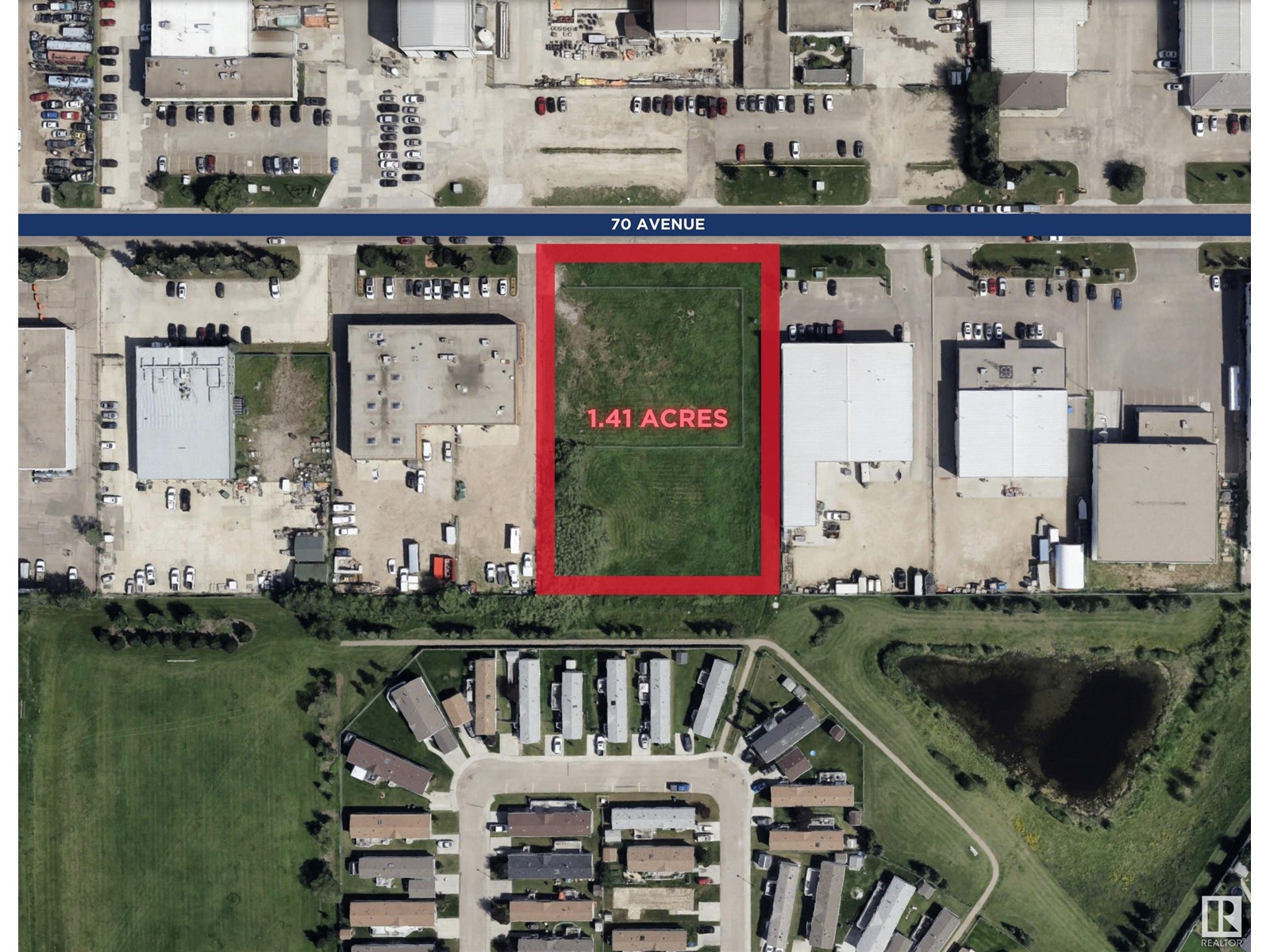475 South Pine View Ridge Lane
Tudor & Cashel, Ontario
Looking for a getaway for some peace and quiet? Or do you like to entertain friends and family for ATV or sledding fun. This one checks all the boxes! A stunning setting for this beautiful turn-key off-grid property with 50 acres in close proximity to the Heritage Trail between Madoc and Bancroft. Access is along a seasonal road and long private driveway, leads you up to this beautiful setting overlooking a private lake teeming with rainbow trout. The 5 yr old dwelling boasts a main level with 3 bedrooms and 2 baths, and an open concept kitchen/living room overlooking to lake and leading out to the full length deck with glass railing for unobstructed views, plus a 3 season sunroom. A full basement with a bar and partially finished rec room area and a walkout to the huge interlocking stone patio with a firepit and a wood fired hot tub at water's edge. Powered by an 11 kilowatt diesel generator and heated by 2 propane fireplaces, plus a heat pump gives you heat and A/C. A detached 24x20 garage with a woodstove, plus a 12 ft lean-to gives you lots of room to park your big boy toys! Recreational opportunities abound and wildlife includes deer, moose and more right at your front step, or numerous local lakes to try out are only a short drive away. Don't wait or you will miss out on this one! (id:60626)
Century 21 Lanthorn Real Estate Ltd.
1223 Leishmans Rd
Quadra Island, British Columbia
Copper Bluffs executive custom-built home on 11 acres, featuring panoramic views across Discovery Passage to Vancouver Island! The home offers a main level entry with daylight basement layout, with the primary bedroom located on the main floor. The home was built in 2006 by Quadrate Ventures and features custom built-ins in most rooms. The entry to the home leads to the inviting open floor plan on the main level with vaulted ceilings and floor to ceiling windows overlooking the ocean. There are covered decks off the living room and dining room providing plenty of outdoor entertaining area. The kitchen recently underwent a full renovation, professionally designed by Denise Mitchell Interiors. The kitchen boasts quartz counters, subzero freezers built into the cabinets next to the fridge, large pantry and a corner cabinet with shelves that fully pull out. Also on the main floor you’ll find an office, 2pc bathroom, primary bedroom with built-in bed frame & custom built-in shelving & 4pc ensuite with tiled shower. The lower floor has 2 bedrooms, one with a 3pc ensuite & sliding doors to the lower deck. There is another 3pc bathroom on the lower floor, spacious family/media room, dining room & laundry room. The lower floor has suite potential. The lower level deck is partially covered with a built-in tiled hot tub with electric cover. The home is situated on a level bluff with beautiful ocean views, tiered ponds with a water feature meander through the bluffs and the occasional Arbutus tree can be found. Much of the 11 acre property is in a natural state and zoning would allow for the construction of another home of any size. Situated in the Copper Bluffs subdivision on the north west side of Quadra Island, with a variety of outdoor recreation opportunities out your back door! Come see all this stunning property has to offer! Quadra Island – it’s not just a location, it’s a lifestyle…are you ready for Island Time? (id:60626)
Royal LePage Advance Realty
Lot 5 Avery Place
Milverton, Ontario
TO BE BUILT! 140-160 days till your in your new home!!! Nestled in the conveniently located and picturesque town of Milverton, ON, and a quick 30 min traffic free drive to Kitchener, Stratford and Listowel, this stunning 2 Storey Executive Home by Cedar Rose Homes can be yours! This 3-beds, 3-baths and offers a luxurious lifestyle, with water view and everything you need for luxurious living. With over 4500 sq. ft of TLS this home is as extensive in living area as it is beautiful! The designer farmhouse Kitchen is perfect for culinary enthusiasts boasting stone countertops and lots of cabinet space! Did I mention that 4 top stainless kitchen appliances are included? The Kitchen, Dining and Living room are open concept with cathedral ceilings. Enjoy your two walk out elevated decks, one off the kitchen ready for a BBQ or Bistro Table, the other off the Great Room ideal for entertaining and watching amazing sunsets. Additionally, the Great Room has a custom gas fireplace and large windows providing lots of natural light. Enjoy watching each beautiful season come in and go. The thoughtfully designed upper level provides the convenience of a full laundry and bonus sitting room. The Primary Bedroom with Ensuite Bath has a walk-in shower and freestanding tub. The two additional bedrooms are large, bright and located conveniently next to the walkthrough main bath with separate room for toilet and shower! Finally, venture to the massive walkout Basement with full size windows perfect for storage or additional space. This Bsmnt. is thoughtfully designed, insulated and plumbed with future development in mind. This levels walkout, with sliding glass doors to your backyard, make this area feel like a main level living space. Round out this home with its lrg. two car garage, you can house your truck or SUVs easily. This home is perfect for Families, Professionals, and those seeking a blend of Luxury and Nature...lets discuss your custom build today! (id:60626)
Coldwell Banker Peter Benninger Realty
815 Elgin Street
Wallaceburg, Ontario
Prime Development Opportunity – 2.11 Acres This exceptional 2.11-acre property is ready for the construction of 52 rental stacked townhouses, making it a fantastic investment opportunity. The site features frontage along Elgin Street and Lorne Avenue and is zoned RM1-1633 Residential Medium Density and RL3 Residential Low CIP Grant Approved – Enjoy savings with a building permit fee reduction and a property tax break. Strategic Planning – Project planning and design were completed to maximize local municipal benefits for rental initiatives and align with CMHC funding requirements. Don’t miss out on this rare opportunity to bring a thoughtfully planned development to life in a growing community. Contact me today for more details! (id:60626)
Realty House Inc. Brokerage
29 Silver Birch Trail
Donaldston, Prince Edward Island
(VIDEO - Click on the Multi-Media Link) [PRE-INSPECTED] [18 ACRES WATERFRONT | POTENIAL FOR WATERFRONT GUEST COTTAGE(S) | PRIVATE LANEWAY TO WATER | HEATED POOL & HOT TUB | POND] This stunning custom-built raised rancher sits on over 18 acres with more than 700 feet of prime waterfront on Winter Bay, offering luxury, privacy, and year-round adventure. Enjoy a heated saltwater inground pool with a hot tub, glass railings, composite decking, and an expanded pool house complete with a bathroom and changing room, all surrounded by professional landscaping and a fully fenced patio area. The home features vaulted ceilings, massive windows with panoramic bay views, Hunter ceiling fans, custom blinds, imported lighting from Ontario, and a propane fireplace with rockwork and built-in shelving. The bright open-concept layout includes a grand entry, sunroom, dining area, kitchen, and living room, with access to an upper deck leading to the pool. The large master retreat impresses with vaulted ceilings, private deck, two walk-in closets, and a spa-like ensuite. Additional main-floor perks include a custom home office and guest bath. Downstairs, the fully finished lower level includes a great room, two bedrooms, a den, full bath, and ample storage. The triple garage is heated and cooled, and the home comes with a wired-in generator, updated flooring, and the potential to install your own private dock. A newly added laneway leads you to the waterfront where a potential building site awaits?perfect for a guest house or additional cottages that could provide rental income. Walking trails, a scenic pond, and proximity to sandy beaches and a popular seafood restaurant complete this coastal masterpiece you won?t want to miss. Due to the complexities of some floor plans, purchasers are requested to verify all measurements, age, and features before making an offer. (id:60626)
Century 21 Northumberland Realty
Dolezal Land
Blaine Lake Rm No. 434, Saskatchewan
Prime opportunity to own valuable productive farm land. It is a mixture of freshly broken / cultivated acres, rich grassland, as well a deep valley with a seasonal creek and multiple dugouts. This property provides countless options: recreation use, farming and potential scenic calming building site. You will experience and view multiple wildlife on a regular basis. Power runs along side of the land, some barb wire fencing and there is some gravel deposits. (id:60626)
Realty Executives Saskatoon
450 Predator Ridge Drive Unit# 1
Vernon, British Columbia
Nestled in the coveted Whitetail subdivision at Predator Ridge, this modern 1,784 sf rancher sits on a large corner lot with stunning views of the 3rd green. It offers 3 bdrms, 2 baths, and a dedicated laundry area, all flowing into an open-concept kitchen, living, and dining space that leads outdoors. The gourmet kitchen impresses with quartz countertops, stainless appliances (Fisher Paykel) , a spacious island, an impressive butler's pantry, and an add'l walk-in pantry, complemented by hardwood floors in neutral tones. The master suite features large windows overlooking the green and a spa-like ensuite with double sinks, a deep soaker tub, glass-enclosed shower, and heated tile floors. An expansive covered deck adds extra living space for entertaining or relaxing. Additional highlights include geothermal heating/cooling, an attached double garage with a cart bay, and a transferable golf membership. Designed for an easy “lock and leave” lifestyle, homeowners enjoy full landscaping services and extensive rec amenities included in the strata fee. With two world-class golf courses, a clubhouse, rec center, hiking/biking trails, yoga platforms, pickleball, and tennis, this community offers a true lifestyle retreat. Plus, with Kelowna Airport 23 minutes away, Silver Star Ski Resort 45 minutes away, and just nearby Sparkling Hill Wellness Hotel with its world-class spa, Predator Ridge is not just a home. Phase 2 Golf Membership available for $55,000 , Plus transfer fee, EXEMPT FROM SPEC/VACANCY TAX (id:60626)
Coldwell Banker Executives Realty
21514 Loyalist Parkway
Prince Edward County, Ontario
Impressive, private and beautifully located, this custom built (2022) 4 bed 2.5 bath, stunningly laid out family home, is located on a lush 2.9 acre lot in Carrying Place, Prince Edward County. Revealing itself peacefully at the end of a treelined driveway, this sleek, yet welcoming family home strikes an impressive note that carries through inside to the vast and stylish two storey, open concept living space. Eye catching fireplace, flanked by floor to ceiling windows, anchors the open two storey living room, and leads into the large dining area and show stopping kitchen. Enormous seated island is the centre of the kitchen, with uniquely rich natural stone countertops, built-in wine fridge, pot drawers and front facing cupboards, this island is the true gathering place of this home. Plenty of custom cabinetry, stainless steel appliances and pantry cupboard, plus a sink window overlooking the covered front porch, this kitchen will check any home chefs wish list. Well laid-out to include a dedicated home office, separate storage area and access to the garage, plus a conveniently located half bath. Open to the living room below, the upstairs is beautifully laid out to include a spacious primary bedroom with walk-in closet and lovely 4pc ensuite bath with soaker tub. 3 additional bedrooms are serviced by a well-finished 4pc bath. Open loft area is perfect for a cosy family room or playroom. Convenient laundry area completes the upper level. Enjoy this rare, low-maintenance treed-lined lot from the sun drenched back deck, with an ideal spot for a sunny backyard pool. Extensive front yard landscaping and serene front porch with treed views make for gorgeous turn-key outdoor living. Further complete this stunning property by finishing the roughed-in lower level and adding a detached shop to the wide side-yard off the garage. Beautifully located, thoughtfully designed and perfectly private this home is sure to impress, and make your family Feel At Home in PEC. (id:60626)
Royal LePage Proalliance Realty
0 Sir Richard Squires Park
Cormack, Newfoundland & Labrador
Welcome to Humber Lodge Big Falls, where wilderness luxury meets entrepreneurial opportunity. This extraordinary 13-bedroom, 16-bathroom lodge is nestled alongside the world-renowned Humber River, just 30 minutes from Deer Lake Airport and surrounded by Newfoundland's serene natural beauty. Every bedroom in this lodge features its own private bathroom, providing guests with the ultimate in comfort and privacy—ideal for a boutique hospitality business or an upscale wilderness retreat. The property showcases stunning wood craftsmanship throughout, complemented by a metal roof and powered independently via a diesel generator, ensuring year-round reliability. The lodge features a once-operational restaurant and gift shop, inviting guests to dine, unwind, and shop without leaving the comfort of the premises. Situated directly on a groomed snowmobile trail and a short 12km from Whites River Road, this destination is a prime hub for salmon fishing excursions and snowmobile tourism. With direct access to Big Falls and the rushing Humber River, this is a rare opportunity to own a luxurious, self-sustaining lodge tailored for both personal escape and business potential. (id:60626)
Bluekey Realty Inc.
0 Sir Richard Squires Park
Cormack, Newfoundland & Labrador
Welcome to Humber Lodge Big Falls, where wilderness luxury meets entrepreneurial opportunity. This extraordinary 13-bedroom, 16-bathroom lodge is nestled alongside the world-renowned Humber River, just 30 minutes from Deer Lake Airport and surrounded by Newfoundland's serene natural beauty. Every bedroom in this lodge features its own private bathroom, providing guests with the ultimate in comfort and privacy—ideal for a boutique hospitality business or an upscale wilderness retreat. The property showcases stunning wood craftsmanship throughout, complemented by a metal roof and powered independently via a diesel generator, ensuring year-round reliability. The lodge features a once-operational restaurant and gift shop, inviting guests to dine, unwind, and shop without leaving the comfort of the premises. Situated directly on a groomed snowmobile trail and a short 12km from Whites River Road, this destination is a prime hub for salmon fishing excursions and snowmobile tourism. With direct access to Big Falls and the rushing Humber River, this is a rare opportunity to own a luxurious, self-sustaining lodge tailored for both personal escape and business potential. (id:60626)
Bluekey Realty Inc.
1351 70 Av Nw Nw
Edmonton, Alberta
A RARE FIND!!! Small industrial land parcel and, approximately, 1.41 Acres is available for sale immediately. This Parcel is located in highly desired South East Part (Maple Industrial) of the City. This serviced land has approximately 200 feet frontage to 70 Avenue, and is just off 17 street. Great connectivity with minutes off, to and from, Sherwood Park Freeway, Anthony Henday Drive and, Whitemud Drive. Potential usages for a future development include but not limited to: Warehouse, Storage and distribution centre, Self Storage, Manufacturing, Processing of raw material and, vehicle repair and service centre. Geotech and, Phase 1 Environmental Reports from late 2023 are on file. (id:60626)
RE/MAX Excellence
335 20th Street W
Saskatoon, Saskatchewan
Don't miss this rare chance to own a well-established, freehold pharmacy in the heart of Saskatoon’s central business district. Successfully operating for over decades, this thriving business generates approximately $2 million in annual revenue. Ideally situated just 1.6 km from St. Paul’s Hospital, it enjoys consistent foot traffic and a loyal downtown customer base. As a bonus, the sale includes the commercial property, providing buyers with a complete investment package and long-term stability. Whether you're an investor or a healthcare professional, this turnkey business is primed for a smooth ownership transition. (id:60626)
Aspaire Realty Inc.


