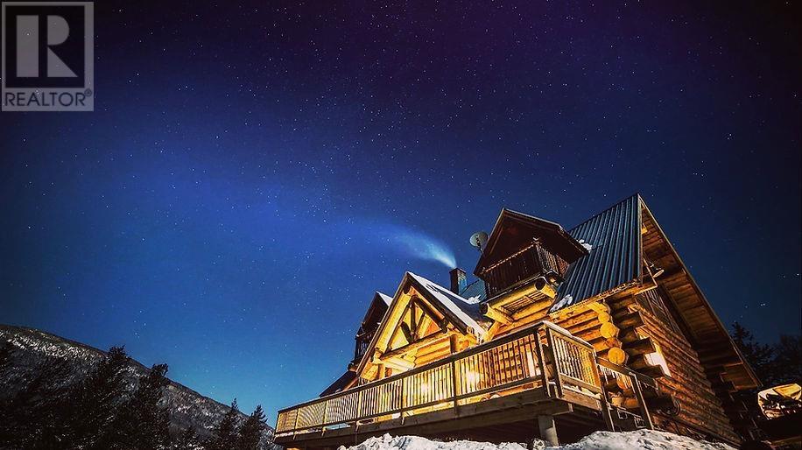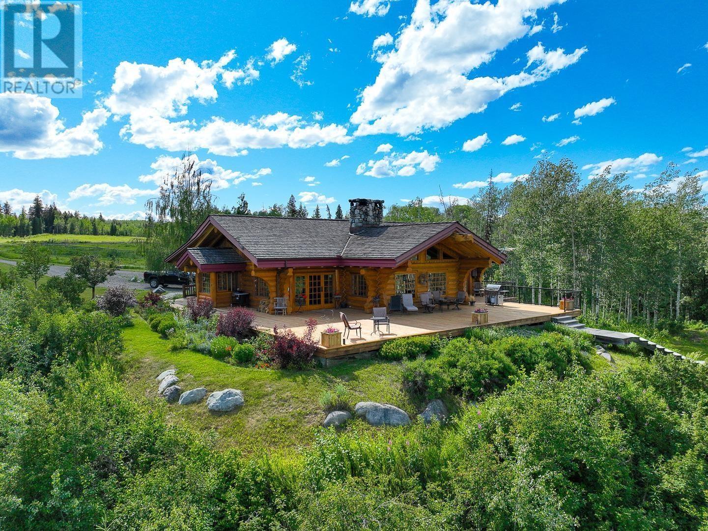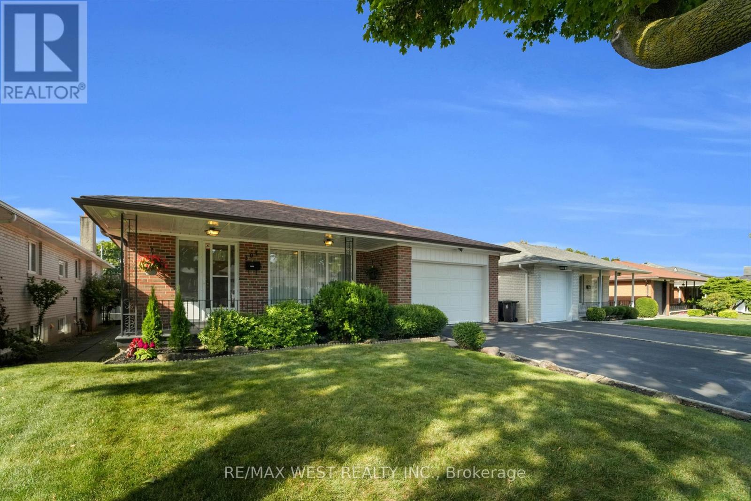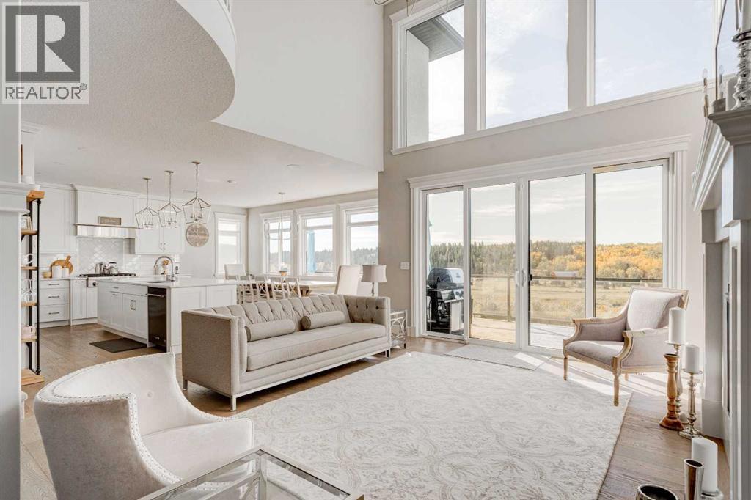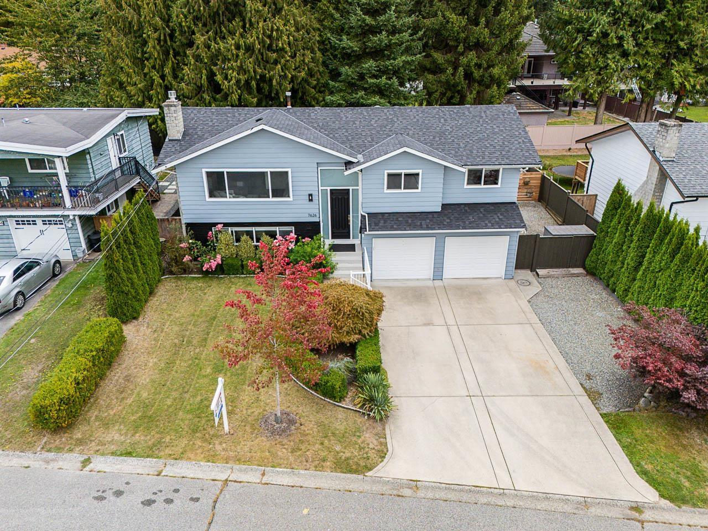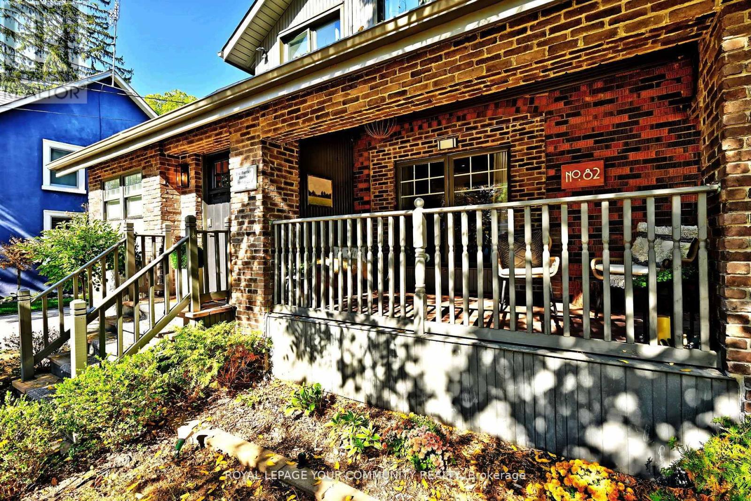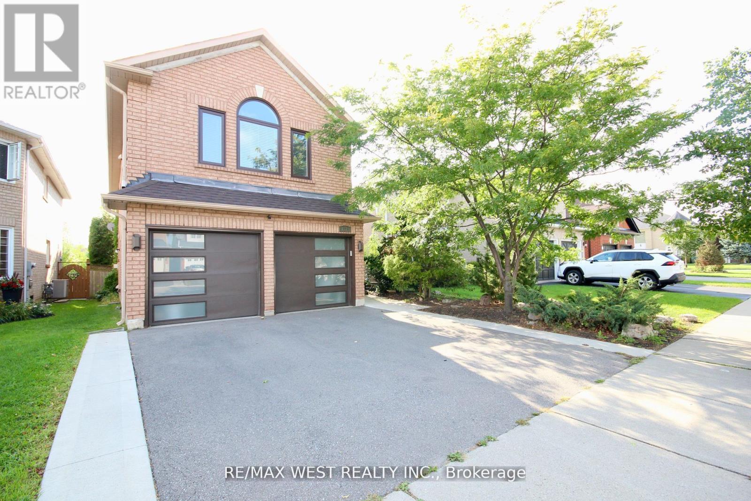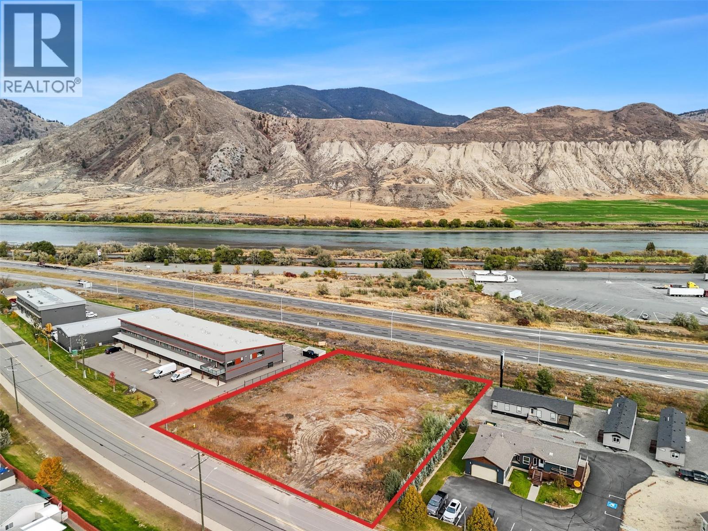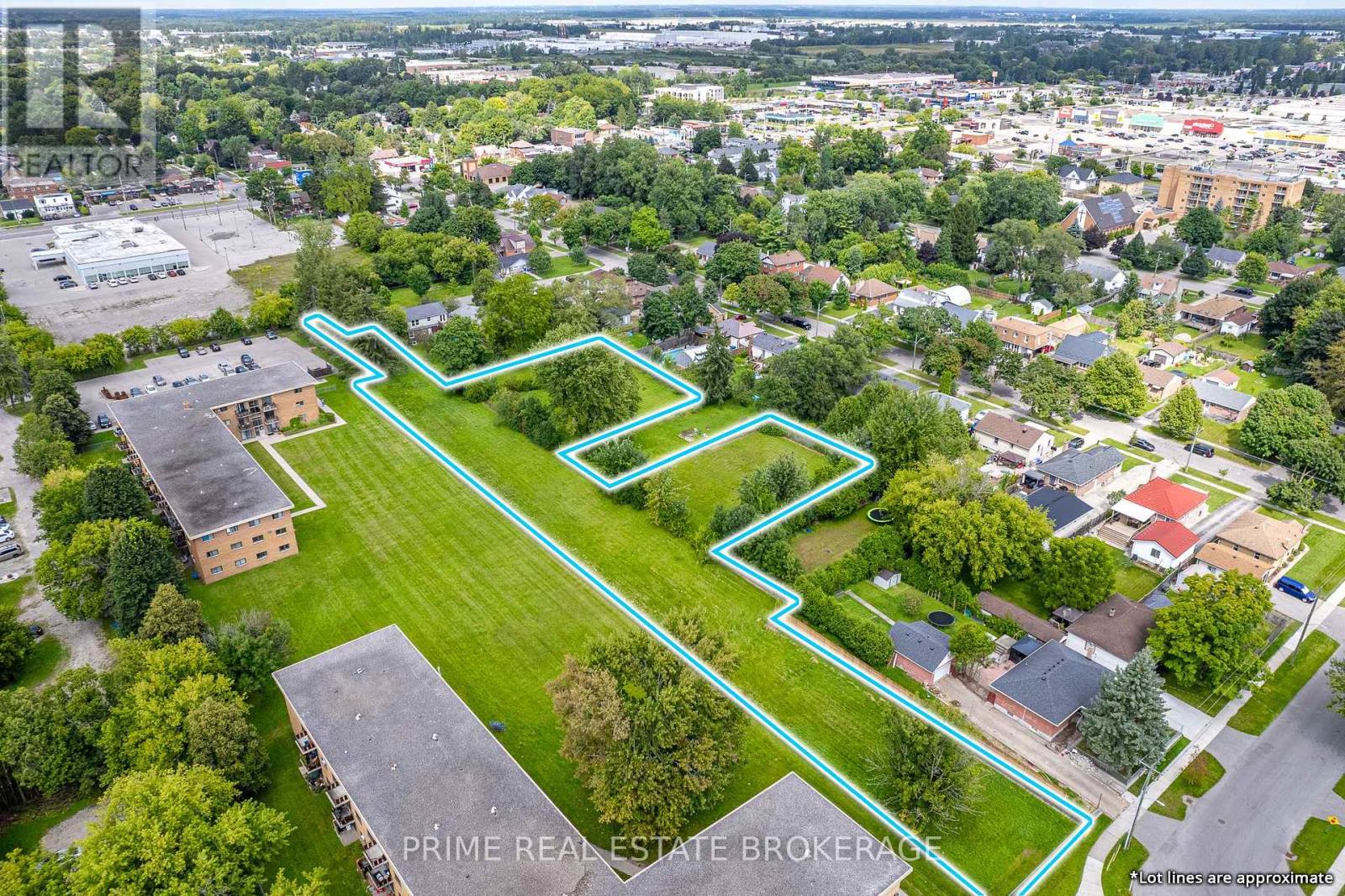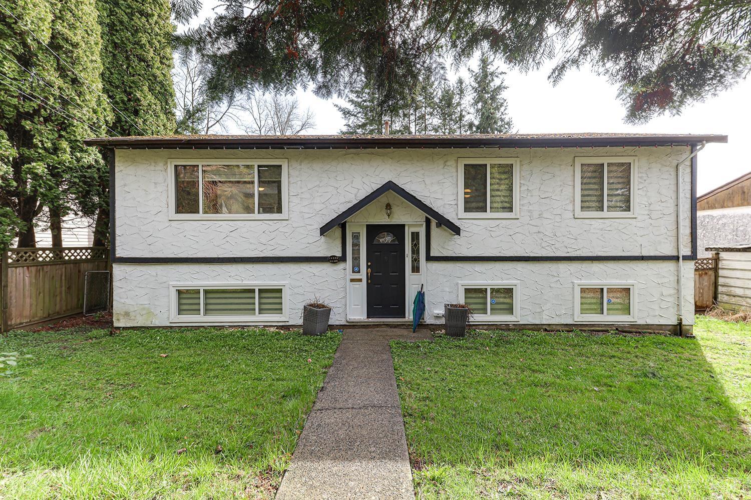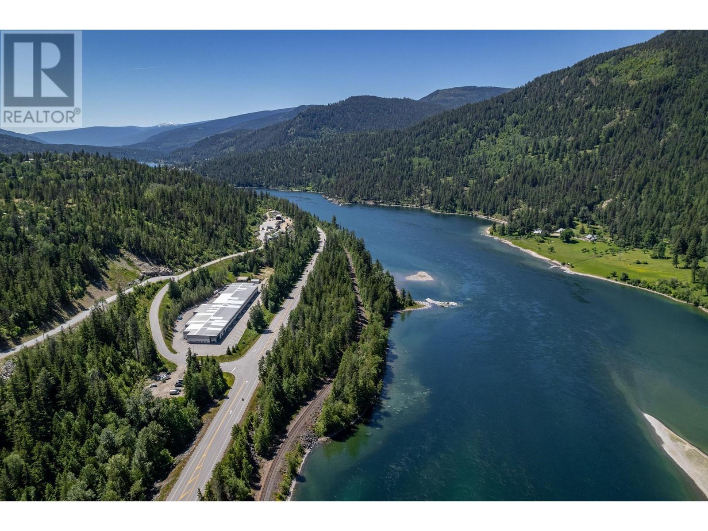6775 Tatlayoko Road
Williams Lake, British Columbia
Nestled in the stunning Tatlayoko Valley, Skinner Creek Guest Ranch is the only property in the area with rare commercial zoning, allowing operations as a resort, restaurant, trail guide, and outfitting business. This 40-acre estate boasts a 3,600 sq. ft. log home perfect for a family or operator, three fully-serviced guest cabins with plumbing, electricity and internet. Spectacular views of the mountains right at your doorstep, the property has an optional 800 sq. km hunting guide & outfitting biz and rare recreational tenure license, making it a turnkey opportunity for eco-tourism, horseback, fishing, windsurfing, big-game hunting and much more! With direct access to trails, nearby lakes, and a thriving outfitting business, this is an extremely rare and incredible investment opportunity! Also on Commercial - see MLS# C8071182 (id:60626)
Exp Realty
Royal LePage Wheeler Cheam
13516 S 27 Highway
Fort St. James, British Columbia
* PREC - Personal Real Estate Corporation. Experience unparalleled beauty and tranquility with this one-of-a-kind 208-acre riverfront property. Offering stunning views of the Stuart River and mountains beyond, this estate is truly beyond explanation or description. 2044 ft2 on each level. Pine and large fir logs and doors. Stunning chef's kitchen. Living room with large stone fireplace. Master bedroom with loft & soaker tub in the ensuite. Family room, den, bedroom & sauna downstairs. 53'x23' shop, 5 stall 32'x32' barn, chicken coop. Hay fields with potential to expand production. Imagine the lifestyle transformation. Whether you're sipping coffee on the deck, enjoying views from the breakfast nook, or exploring the vast acreage, this estate promises a serene and luxurious way of life. Perfect for equestrian enthusiasts. (id:60626)
Century 21 Energy Realty (Pg)
304 La Rose Avenue
Toronto, Ontario
Charming 3-Bedroom Bungalow on a Beautiful Tree-Lined Street! Welcome to this beautifully maintained property located in one of Etobicoke's most sought-after neighborhoods. Situated on a picturesque tree-lined street, this home offers a perfect blend of character, comfort, and location. Step inside to find a bright and inviting living space with gleaming hardwood floors, large windows, and room for your personal touches. All three bedrooms are generously sized. A finished basement with separate entrance provides additional living space with a full kitchen and 3pc bath. Detached 2 car garage + private driveway parking for 2. New Roof 2020 + High-Efficiency Furnace (approx 2022). New A/C in 2022. Walking distance to top-rated schools, parks, cafes, and transit. This is a rare opportunity to own a bungalow in a family-friendly, established community. (id:60626)
RE/MAX West Realty Inc.
147 Legacy Mount Se
Calgary, Alberta
Proudly presenting 147 Legacy Mount SE—a truly inspiring residence situated on the highly coveted Legacy ridge. This 3100 SF 4-bedroom luxury family home is the epitome of artful craftsmanship, refined interiors, & breathtaking views. The open-concept main floor showcases striking architectural details including white oak hardwood floors, elegant wainscotting, a curved staircase, rounded corners & expansive windows that bathe the interior in natural light. The kitchen stands as a true showpiece featuring bespoke cabinetry, exquisite quartz slab countertops, premium stainless-steel appliances (including a 6-burner gas stove top & 2 wall ovens), a double-sided island, well-appointed butler’s pantry, 2nd pantry (walk-in) & adjacent sundrenched breakfast nook with charming banquet & beautiful views of the ravine. The spectacular views continue from the elegant living room with expansive glass doors providing access to a large rear deck while the dramatic floor-to-ceiling fireplace with tile surround & a graceful chandelier bring luxury & sophistication. An inviting dining room with seating for 10 further elevates this exceptional space. The oversized mudroom boasts extensive built-ins delivering valuable organization to this highly practical area. Lovely French doors open to a bright dedicated home office while a pretty powder room completes the tastefully curated main floor. The custom milled curved staircase creates a grand entrance to the light-filled upper level where the centrally situated bonus room offers beautiful views & provides a relaxed space for family movie and games nights. The thoughtful 2nd floor layout places three generous-sized bedrooms at the front of the home while a smartly designed family bath with double vanities further enhance the comfort & appeal of these inviting retreats. The airy primary suite presents a tranquil sanctuary overlooking the back yard, pathways & ravine. The stunning ensuite exudes spa-like luxury featuring a large dual sink vanity & quartz countertop, separate shower, opulent stand-alone tub and leads to a generous walk-in closet. A convenient 2nd floor laundry room rounds off the upper level. The walk-out lower level offers an additional 1435 SF of potential living space. Equally impressive is the extraordinary curb appeal displaying stone accents, mullioned windows, aggregate drive & walkway. The quiet South-west-facing backyard offers a tranquil setting perfect for watching the children at play, summer barbecues, or simply unwinding at the end of the day while taking in the magnificent views. Other notable highlights of this remarkable property include 1) double oversized attached garage, 2) two air conditioning units, 3) Kinetico water system, 4) 75-gallon HWT, 5)main floor built in speakers& 6) GEMSTONE lighting. Situated close to parks, walking pathways, shopping, & schools this unparalleled property delivers a wonderful family lifestyle in an outstanding location. This is where discerning design meets timeless luxury. (id:60626)
Coldwell Banker Mountain Central
7626 116a Street
Delta, British Columbia
Welcome to Scottsdale! This fully renovated home sits on a quiet cul-de-sac and includes a 1-bed suite that can easily be converted into 2. Numerous updates: brand new roof, skylight, newer hot water tank, gas fireplace, heat pump, spray foam insulated basement, upgraded vinyl windows, and underground sprinklers. Enjoy laminate flooring throughout, built-ins in the rec room (or convert to a suite bedroom), plus a large balcony leading to a private patio with hot tub. The fully fenced yard is perfect for Fido! Double garage, 4-car driveway pad, and RV parking. Close to Gunderson Park, schools, and all amenities. Book your viewing today before it's gone! (id:60626)
RE/MAX 2000 Realty
2526 7 Avenue Nw
Calgary, Alberta
Luxury New Build in West Hillhurst | 4 Beds | 3.5 Baths | 2,192 Sq. Ft. | Double Garage | Backs Onto GreenspaceExperience elevated living in the heart of West Hillhurst with this stunning 2,212 sq. ft. luxury semi-detached home. Featuring 4 spacious bedrooms, 3.5 bathrooms, and a front attached double garage, this brand-new home blends modern design with timeless style. The open-concept main floor showcases tall ceilings, designer finishes, and a gourmet kitchen complete with high-end appliances, custom cabinetry, and a large island—perfect for entertaining. Expansive windows frame peaceful greenspace views, filling the home with natural light.Upstairs, the elegant primary suite offers a spa-inspired ensuite and walk-in closet, joined by two additional bedrooms and convenient laundry. The finished lower level includes a spacious rec room, fourth bedroom, and full bath. Backed by nature and steps from parks, schools, and the Bow River pathways, this West Hillhurst gem delivers the perfect balance of luxury and lifestyle. (id:60626)
Real Broker
82 Centre Street
Aurora, Ontario
Old Aurora at it's finest! This rare 3 + 1 bedroom historic plaque home seamlessly blends timeless charm with modern upgrades, offering an exceptional living experience in a prime location. Constructed in 2023, the 16 x 22 ft solidly built great room addition provides abundant space for entertaining or family relaxation and is built to accommodate a future second-floor expansion. The kitchen features recently upgraded cupboards and a spacious island, combining style with functionality. The basement was upgraded in 2024 with elegant LVF flooring and 5-inch baseboards, enhancing both comfort and usable living space. The home is energy-efficient with attic insulation updated in 2020. Outside, the large mature property offers a detached garage with rear storage and a new garage roof installed in 2025, along with a 2024 backyard patio and landscaping, ideal for gatherings or quiet enjoyment.Situated in an excellent location, just a short walk to the Aurora GO Station, Aurora farmers market, library, cultural centre, trails, parks, shopping, restaurants, and more. Experience the perfect blend of comfort, style, and convenience in this highly sought-after neighbourhood. 1700 sq ft of finished space plus 640 finished sq ft in the basement. (id:60626)
Royal LePage Your Community Realty
7374 Black Walnut Trail
Mississauga, Ontario
Smooth, smart, and rambling, this home will win you over the moment you step inside. The airy, open-concept main floor welcomes you with striking cultured stone accents in the foyer and kitchen, setting the tone for style. Rich Pergo laminate floors flow seamlessly from room to room, creating a warm, cohesive vibe throughout. Upstairs, you'll find three full washrooms - ideal for teenagers or guests - alongside a spacious great room highlighted by vaulted ceilings. This impressive space could easily be converted into a fifth bedroom with its own ensuite or used as a retreat for relaxing before bed. The basement offers even more versatility, featuring a beautifully finished two-bedroom in-law suite, ideal for extended family or income potential. Nestled in a peaceful, family-oriented neighborhood, this home keeps you close to top schools, shopping, and main highways. Step out onto your deck and enjoy the private, ravine-side view. Birdsong fills the air, lush greenery surrounds you, and fresh, clean air fills your lungs. It's more than just a home, it's a hidden treasure waiting to be uncovered. (id:60626)
RE/MAX West Realty Inc.
7480 Dallas Road
Kamloops, British Columbia
Ready-to-build commercial/industrial asset. Premier commercial/industrial development opportunity in prime location. Property was issued a building permit for a two-building small bay project similar to successful neighboring building. All development work is completed including all reports, surveys and geotechnical, civil, mechanical, plumbing, electrical and other required engineering. Building Permit was picked up and returned due to health considerations of developer. Final construction blueprints are in place. Approved plans featured a two-building, light industrial complex offering up to 12 strata-ready units ranging from approximately 1,020 sqare feet to 1,120 square feet plus mezz - ideal for owner occupiers or investors seeking flexible workspace solutions. Units could be combined for two 6,700 square fot buildings plus mezzanines. Rare, shovel-ready project allows quick construction start with reapplication, saving significant time and cost. Full construction drawings and permit documentation are available for qualified Buyers upon request. This property represents a turnkey commercial/industrial development opportunity in one of Kamloops’ most desirable growth corridors. Amended plans would still receive significant benefit from existing development work. Contact your Agent or the Listing Agent for the information package. (id:60626)
Stonehaus Realty (Kelowna)
1838 Dumont Street
London East, Ontario
This exceptional 7-parcel land assembly offers a total of 1.52 acres in a high-demand area. With R8-3 and R2-3 residential zoning, you can develop low-rise apartments or Stacked Towns. This property features excellent accessibility to major roads and amenities, including great schools and shopping at Smart centres London East. Leverage the combined space for a significant development or multiple ventures in this thriving community. Don't miss this rare investment opportunity with limitless potential. Contact us for more details and to schedule a viewing! (id:60626)
Prime Real Estate Brokerage
14888 88 Avenue
Surrey, British Columbia
Big Lot: 8,100 sq.ft (60x135) with Back Lane Access. Two-Level House With 2 Rental Suites Below - 2 Bedroom Each (2+2). 7 Bedroom & 4 Bath Home - Renovated. TRANSIT ORIENTATED DEVELOPMENT (TOD) within 800 meters to Future 152nd Skytrain Station. (id:60626)
Jovi Realty Inc.
1155 Insight Drive Unit# 10, 11
Nelson, British Columbia
Offered for sale is Units 10 & 11 (7,031 SF) at Purcell Business Centre - the commercial business park you have been waiting for! Representing the Kootenays' first-ever institutional-grade industrial strata, the building is now ready for occupancy, and comprises 16 highly functional units ranging in size from 3,341 SF to 12,489 SF, or larger (inquire about custom unit sizes). Units come equipped with 22 ft. warehouse clear heights, 12'x11' overhead loading doors, 200 amps power, gas-fired radiant heating, separate utility metering, structural steel mezzanine, finished washrooms, exterior signage, fibre optic availability, 6-inch concrete slab, fire sprinkler system, highway-facing unit entrances, potential office or retail showroom, and access to +120 reserved and visitor parking stalls. Access to downtown Nelson provided within minutes or the Crowsnest Highway (Hwy 22) within 25 mins. The property's unzoned status further provides occupants with unmatched business flexibility and opportunities for potential use. Design-built in 2000 as a state-of-the-art manufacturing facility, the building has been fully retrofitted using local builders, tradespeople and design consultants. Each of the building's operational systems have been either fully replaced or upgraded, and with the seller offering flexible seller financing options, offers purchasers an exciting opportunity to purchase effectively brand-new real estate at pricing substantially below the cost of new construction. (id:60626)
Royal LePage Kelowna

