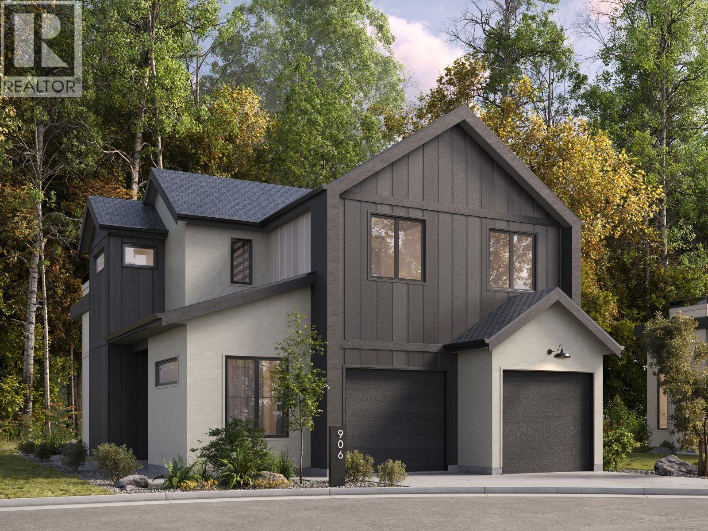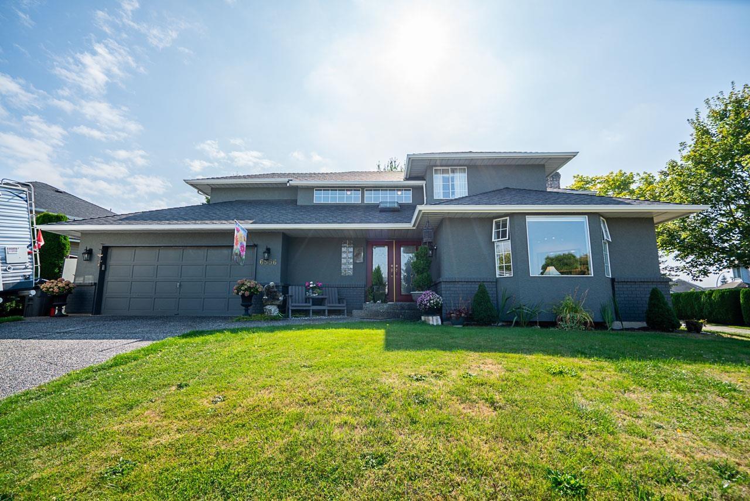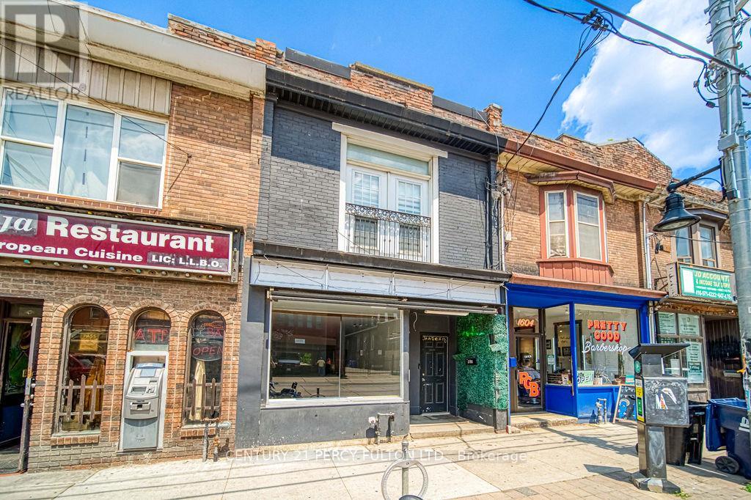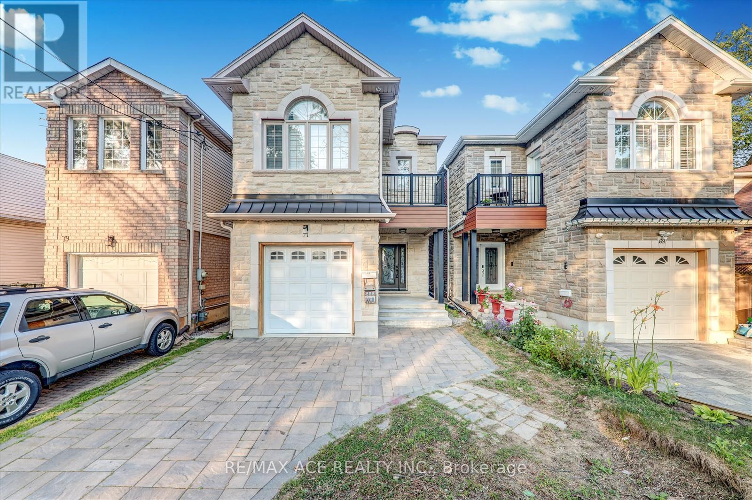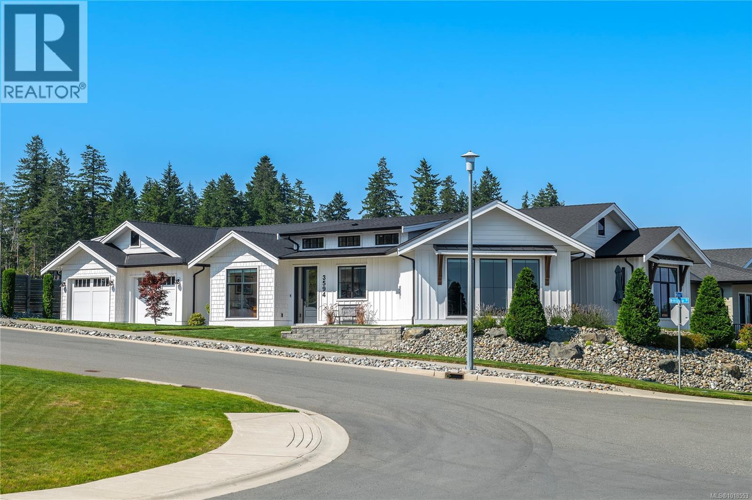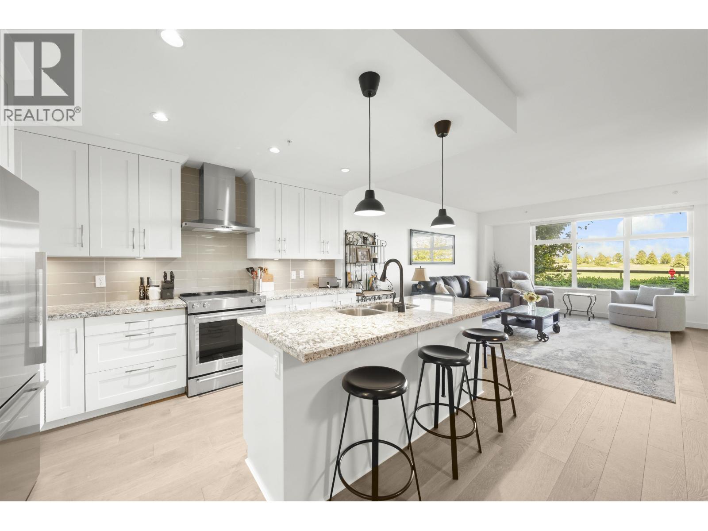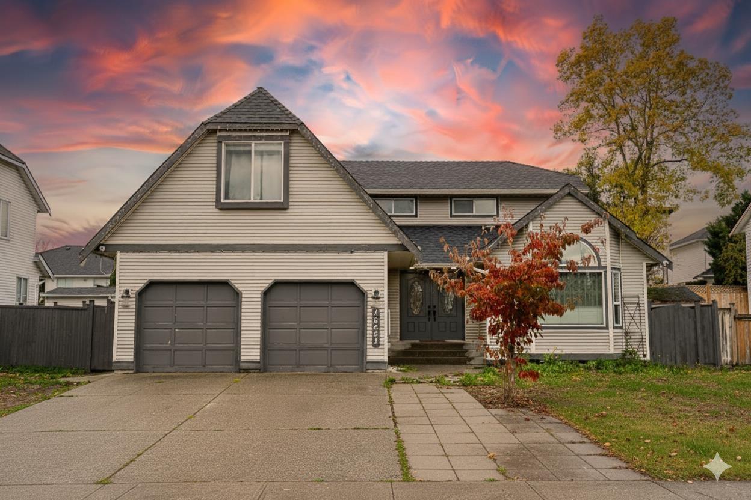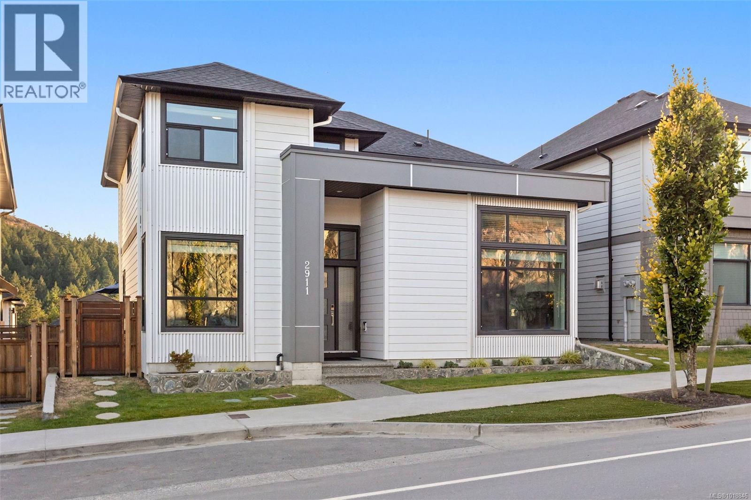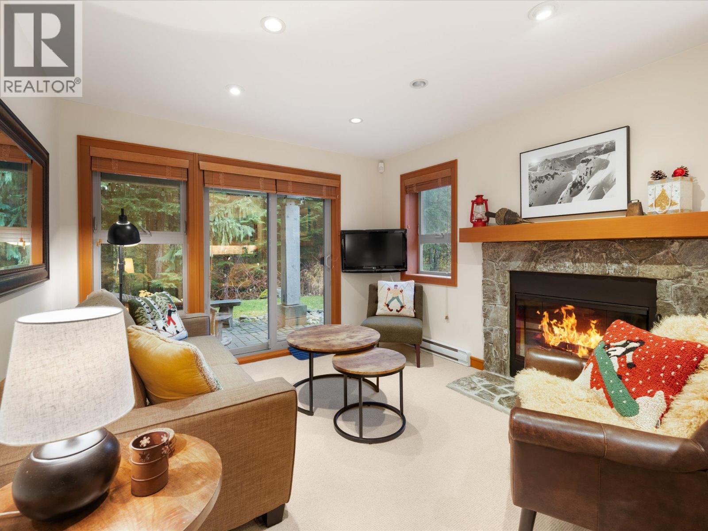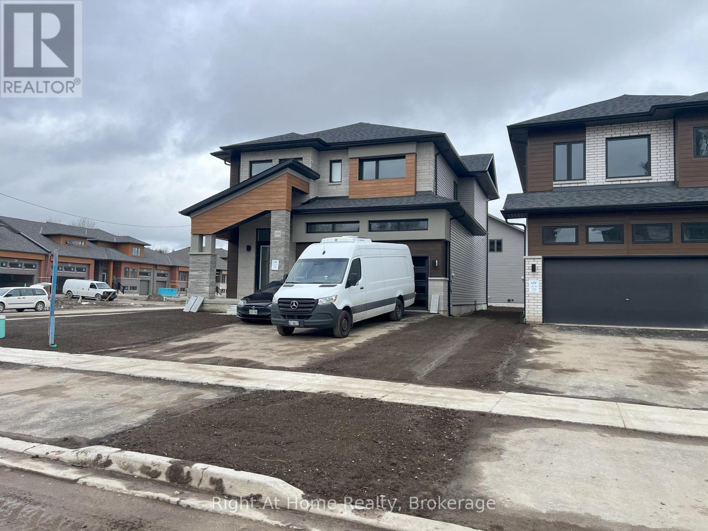916 Bull Crescent Lot# 88
Kelowna, British Columbia
Crafted by Align West Homes with interiors by designer Raquel Millikin, this 3-bed, 3-bath home offers 2,072 sq. ft. of thoughtfully designed space. The open-plan main floor connects kitchen, dining, and patio areas, ideal for everyday living and entertaining. Quartz counters, Urbana Finsa cabinetry, and matte black accents root the design in timeless style. Upstairs, the primary suite features a freestanding tub, walk-in shower, and generous storage. With beaches, schools, DeHart Park, and shopping within walking distance, residents love how The Orchard transforms daily routines: less driving, more living, and genuine connection to the Okanagan good life. (id:60626)
Chamberlain Property Group
6556 Claytonhill Place
Surrey, British Columbia
Welcome to 6556 Clayton Hill Place-a beautifully maintained 3-bedroom, 2.5-bath family home nestled in a quiet cul-de-sac in desirable Cloverdale. This 2,070 sq ft residence sits on a generous 7,080 sq ft lot and features a grand double-door entry, spiral staircase, separate living room, formal dining area, and a spacious country-style kitchen with large island. Enjoy cozy evenings by one of two gas fireplaces in the family room or living room. The home offers a private fenced backyard, secluded hot tub, double garage, and is close to top-rated schools, parks, and amenities. A perfect blend of charm, space, and location! (id:60626)
Sutton Premier Realty
1606 Queen Street W
Toronto, Ontario
Prime Parkdale/Queen West Mixed-Use Investment Opportunity! Exceptional vacant commercial/residential property located in the heart of one of Toronto's most sought-after neighbourhoods. The main floor features a high-visibility retail space with a finished basement, ideal for retail, office, or creative use. The second-floor apartment offers two spacious bedrooms, abundant natural light, and a walkout to a private rear deck-perfect for an end user or as additional rental income. A large solid block garage with rear lane access provides secure parking or extra storage space. Steps to Queen Street West and Roncesvalles Village shops, cafés, and restaurants. Queen streetcar at your doorstep and Lake Ontario nearby. A rare opportunity for investors or owner-occupiers seeking a versatile live/workspace in a thriving urban location! (id:60626)
Century 21 Percy Fulton Ltd.
71 Lillington Avenue
Toronto, Ontario
Stunning Custom-Built Detached 4-Bedroom Family Home (2019) Offering Luxury, Space & Functionality! Featuring Gleaming Hardwood Floors, Soaring Ceilings, and an Open-Concept Main Floor with a Fully Upgraded Chefs Kitchen Granite Counters, Elegant Backsplash, and Premium Porcelain Tiles. Each Generously Sized Bedroom Includes a Full Bathroom, Large Closet & Bright Window. Enjoy the Convenience of a Main Floor Powder Room and the Comfort of Modern Finishes Throughout. The Professionally Finished Basement Apartment with a Separate Entrance is Perfect for Extended Family or Rental Income Potential. Located Steps from TTC, Shopping, Top Schools, Parks, Places of Worship, Community Centre, Highways & More This Home Offers the Ultimate in Urban Living! ** This is a linked property.** (id:60626)
RE/MAX Ace Realty Inc.
3594 Sage Pl
Campbell River, British Columbia
Perched above one of Campbell River's premier neighborhoods, this 4 bed/3 bath 2240 sq.ft executive rancher built by top builder Twelve Oaks has stunning curb appeal with dark contrasting windows & craftsman wood accents. Top quality modern construction & materials blend seamlessly with rustic design & finish reminiscent of a beautifully restored farm house. Gorgeous wood beams highlight the vaulted ceilings in the great room, hand finished reclaimed wood mantle that crowns the cozy gas fireplace, hand scraped wooden barn doors shutter the kitchen pantry. Enjoy the beautiful ocean & mountain views throughout the kitchen, master bedroom or on your sunny front patio. Your ensuite oasis has a deep soaker tub & tiled curb-less shower. Spacious laundry room with built in cabinetry, oversized double garage with vaulted ceilings & RV parking. BBQ year-round on your spacious covered patio in your private fenced back yard. Enjoy extra workspace in your 9x12 heated and fully finished studio. (id:60626)
RE/MAX Check Realty
112 5011 Springs Boulevard
Delta, British Columbia
Spectacular golf course views from this 1,621 sqft. ground-floor corner unit at Tsawwassen Springs. This 2 bdrm + den, 2 1/2 bath home features timeless design with white shaker cabinets, granite counters, & high-end S/S appliances. The spacious primary bdrm showcases a luxurious ensuite w/seamless shower, standalone tub, dbl vanity, & walk-in closet. The second bdrm with its own ensuite is perfect for guests, while the oversized den can serve as a 3rd bedroom or home office. Enjoy your own private patio overlooking the fairways! Enclosed DOUBLE car garage with space for storage. Resort-style living built around a year-round golf course. Amenities include Pat Quinns, Nat's Coffee, Newmans, fitness & more. All just minutes to beaches, ferries, & YVR in sunny Tsawwassen (id:60626)
Royal LePage Regency Realty
18661 56 Avenue Avenue
Surrey, British Columbia
Don't miss this opportunity to make it yours! Move-in ready with nothing left to do. The main floor offers a formal living room with vaulted ceilings and a cozy fireplace, a bright dining area, and a beautifully renovated kitchen featuring quartz counters, stainless steel appliances, and a casual eating nook. A spacious family room with a stone fireplace makes the perfect spot to catch the game with friends. You'll also find a large laundry room on the main, with plenty of extra space to double as a mudroom. Upstairs boasts 4 bedrooms, 1 office and 2 full baths. 1 Bedroom suite for mortgage helper. Sliding doors from the family room lead to a private backyard with an extended covered patio, garden beds, and a large side yard ideal for RV (id:60626)
Sutton Group-Alliance R.e.s.
2911 Constellation Ave
Langford, British Columbia
The Carriage Home Collection by Verity. This exceptional 4-bedroom, 3-bath main home with a detached 1-bedroom, 1-bath carriage suite over the garage offers the perfect blend of style, space, and flexibility. Thoughtful upgrades include quartz countertops throughout, stainless steel appliances with a gas range, and generous cabinetry and storage options. The open-concept design creates an inviting space for entertaining while maintaining comfort and functionality for everyday living. Enjoy one of the community’s largest yards—fully fenced, irrigated, and ideal for kids, pets, or gardening. The carriage suite, privately set along the laneway, adds versatility and privacy. Located steps from schools, the Jordie Lunn Bike Park, Rhino Coffee, Langford Lake, the YMCA, and major shopping. Perfect for multigenerational living or as an excellent income opportunity. Move-in ready and brimming with value, this home checks every box for lifestyle, comfort, and investment. (id:60626)
Exp Realty
24 4661 Blackcomb Way
Whistler, British Columbia
Beautifully updated and spacious 1-bedroom Treeline townhome, quietly situated on a private cul-de-sac in the Blackcomb Benchlands. Features heated slate floors, warm wood accents, wood-burning fireplace, and a large private patio with perfect for a BBQs overlooking a grassy yard. The kitchen includes solid pine cabinets, heated floors, and quality appliances. Treeline offers a ski-home trail, hot tub, secure underground parking with bike storage, and a private ski locker at the front door. Free public bus nearby. GST exempt. (id:60626)
RE/MAX Sea To Sky Real Estate
346 Moorlands Crescent
Kitchener, Ontario
Welcome to 346 Moorlands Crescent, Kitchener, a beautifully designed family home blending modern comfort and timeless style.Built in 2015 by Hawksview Homes, this stunning contemporary property is tucked away in a quiet, family-friendly neighbourhood. Offering 4 + 2 bedrooms and 3.5 bathrooms across more than 2,600 square feet of total finished living space, it provides an ideal combination of functionality, sophistication, and warmth. Step inside to an inviting open-concept main floor, where natural light fills the living, dining, and kitchen areas. The spacious living room features a striking built-in fireplace framed by custom shelving, creating a cozy yet elegant focal point. Large windows and sliding glass doors lead to the backyard, offering easy indoor-outdoor flow and access to a partially covered rear deck, perfect for relaxing or entertaining. The kitchen is a true showpiece, boasting quartz countertops, a stylish tile backsplash, stainless steel appliances, and a large centre island with a breakfast bar. Pendant lighting and an adjacent dining area make this space perfect for both everyday meals and hosting family gatherings. Upstairs, you'll find a large family room and four generous bedrooms, each with ample closet space. The primary suite includes a walk-in closet, a 5-piece ensuite bathroom, and a custom feature wall that adds an extra touch of design flair. The finished basement, complete with a separate entrance and look-up windows, expands your living possibilities, perfect for a recreation space, guest suite, or potential in-law setup. Situated in Kitchener's sought-after Doon South area, this home offers both peace and convenience. You're within walking distance to schools, parks, and local amenities, while Highway 401 is only about 6 min. away, making commuting simple. The neighbourhood is known for its scenic trails, community vibe, and proximity to shopping, restaurants, and schools. (id:60626)
Exp Realty
346 Moorlands Crescent
Kitchener, Ontario
Welcome to 346 Moorlands Crescent, Kitchener, a beautifully designed family home blending modern comfort and timeless style. Built in 2015 by Hawksview Homes, this stunning contemporary property is tucked away in a quiet, family-friendly neighbourhood. Offering 4 + 2 bedrooms and 3.5 bathrooms across more than 2,600 square feet of total finished living space, it provides an ideal combination of functionality, sophistication, and warmth. Step inside to an inviting open-concept main floor, where natural light fills the living, dining, and kitchen areas. The spacious living room features a striking built-in fireplace framed by custom shelving, creating a cozy yet elegant focal point. Large windows and sliding glass doors lead to the backyard, offering easy indoor-outdoor flow and access to a partially covered rear deck, perfect for relaxing or entertaining. The kitchen is a true showpiece, boasting quartz countertops, a stylish tile backsplash, stainless steel appliances, and a large centre island with a breakfast bar. Pendant lighting and an adjacent dining area make this space perfect for both everyday meals and hosting family gatherings. Upstairs, you’ll find a large family room and four generous bedrooms, each with ample closet space. The primary suite includes a walk-in closet, a 5-piece ensuite bathroom, and a custom feature wall that adds an extra touch of design flair. The finished basement, complete with a separate entrance and look-up windows, expands your living possibilities, perfect for a recreation space, guest suite, or potential in-law setup. Situated in Kitchener’s sought-after Doon South area, this home offers both peace and convenience. You’re within walking distance to schools, parks, and local amenities, while Highway 401 is only about 6 min. away, making commuting simple. The neighbourhood is known for its scenic trails, community vibe, and proximity to shopping, restaurants, and schools. (id:60626)
Exp Realty
3188 Searidge Street
Severn, Ontario
Discover your dream home at 3188 Searidge St, Savern, ON! This stunning 2770 SQFT, 2-storey corner lot boasts 4 spacious bedrooms, 2 full baths, and a convenient half bath on the main floor. Nestled in the highly sought-after Serenity Bay community, this brand new, contemporary luxurious living space offers the perfect blend of modern architecture and natural beauty. Situated in close proximity to Lake Couchiching, Cunningham Bay, you'll have exclusive 5-year access provided by the builder. Imagine living moments away from Orillia's vibrant shops, restaurants, and services while being surrounded by lush, mature forests. Enjoy leisurely walks to Lake Couchiching and take advantage of your own private lake club, featuring a designated boardwalk leading to a one-acre lakefront. With a prime location and exquisite design, this home perfectly balances the serenity of nature and the convenience of urban living. Don't miss out on this unique opportunity to own a piece of paradise in Serenity Bay! (id:60626)
Right At Home Realty

