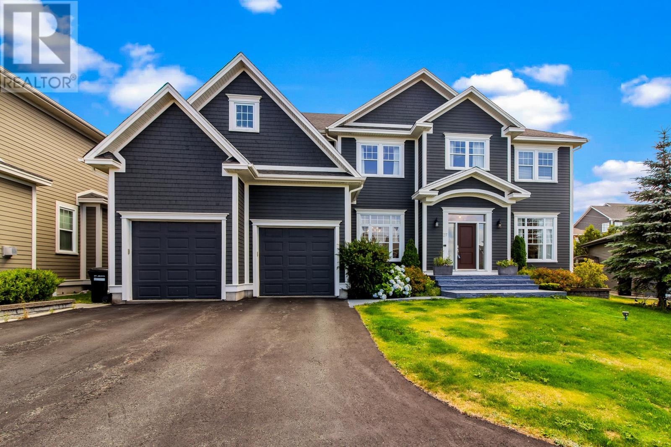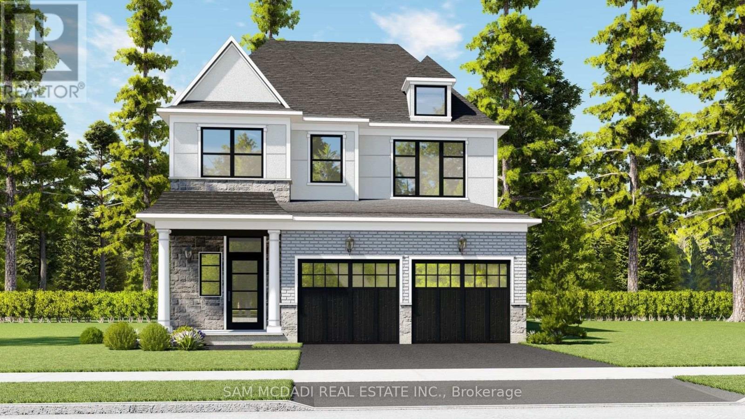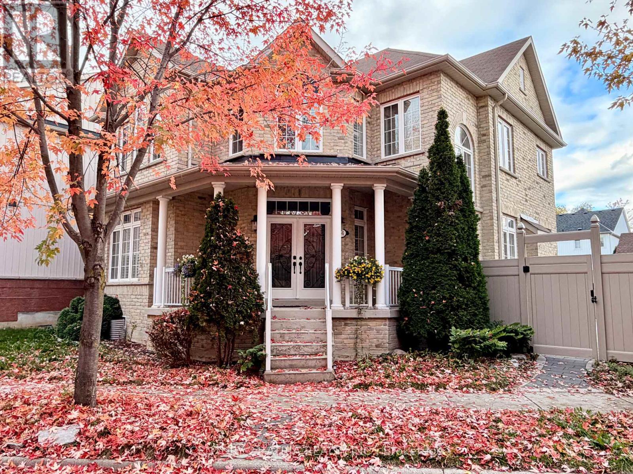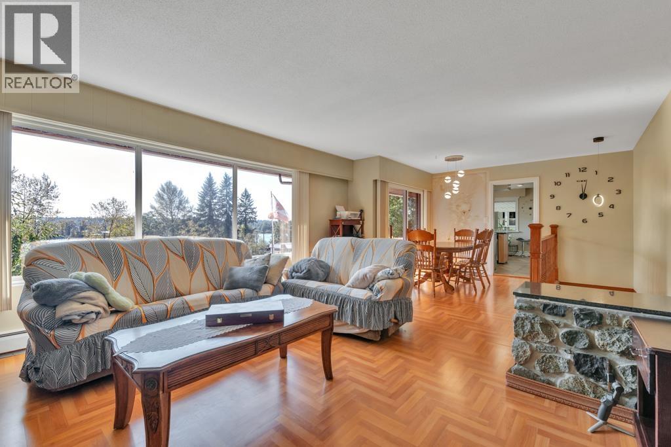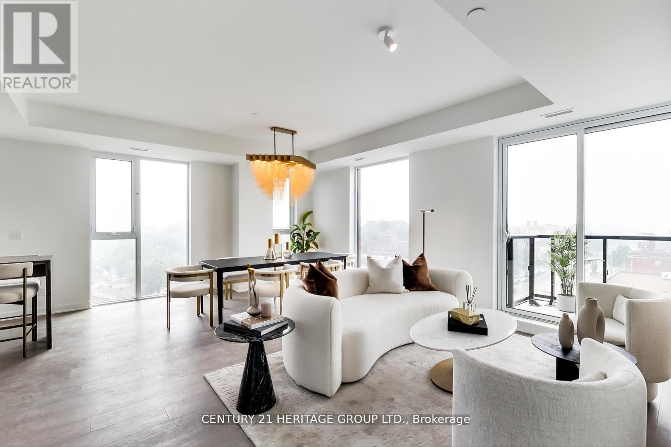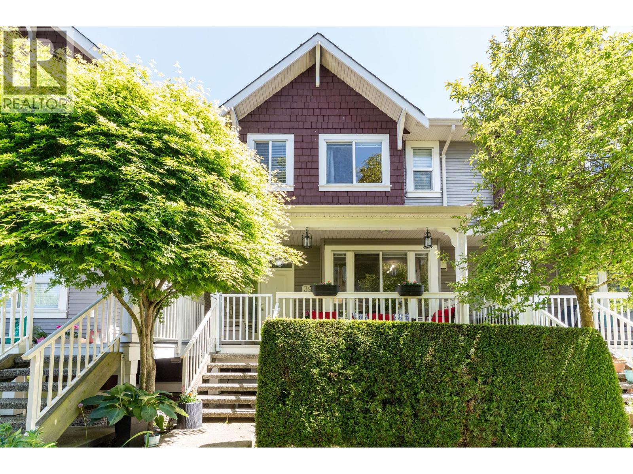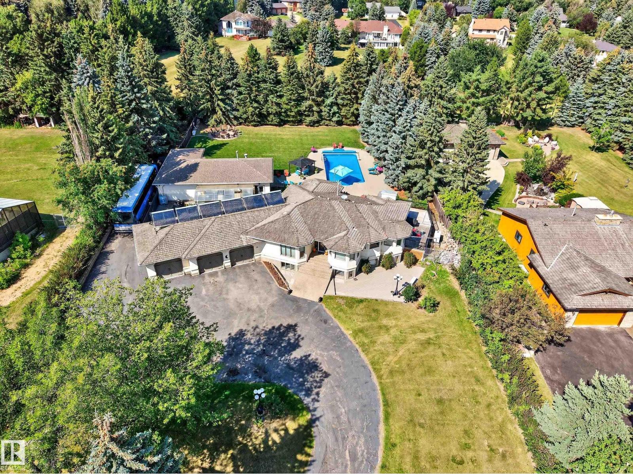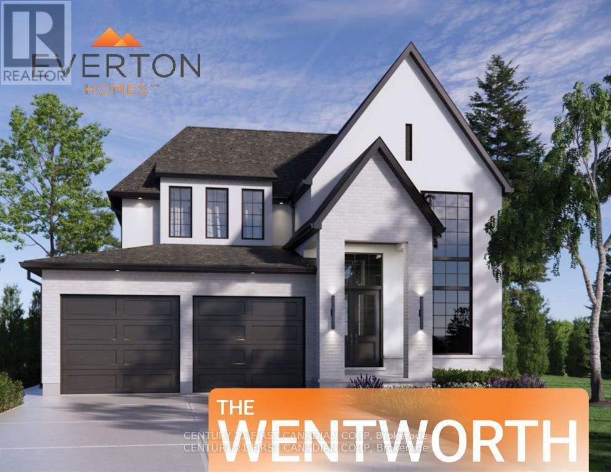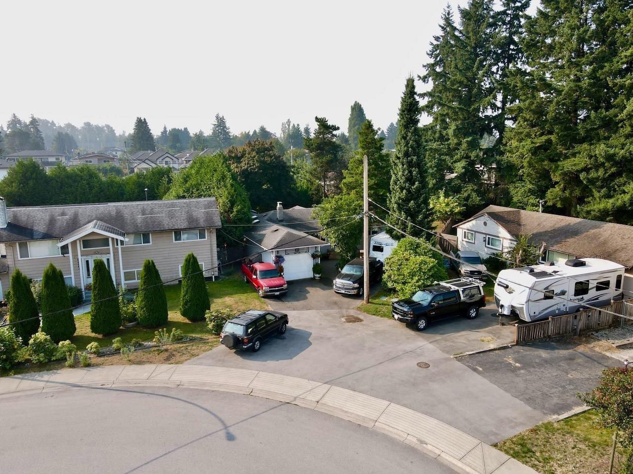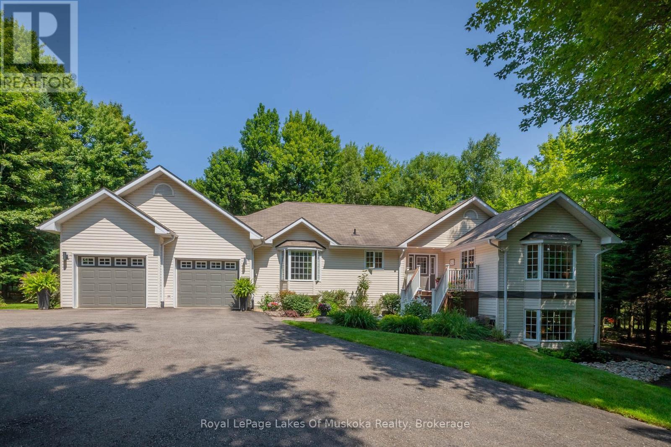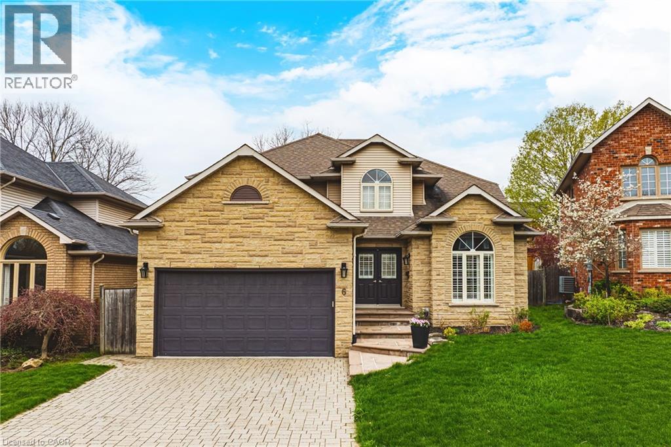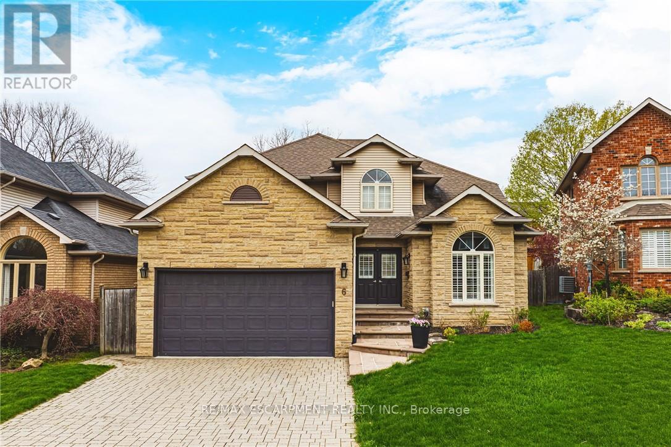27 Stonebridge Place
St. John's, Newfoundland & Labrador
Welcome to a world where architectural mastery meets refined elegance in this extraordinary 4-bedroom estate, gracefully nestled within prestigious King William Estates on a serene, private cul-de-sac. Spanning over 6,100 sq. ft. of meticulously designed living space, this residence blends timeless craftsmanship with modern luxury living. From the moment you arrive, the grandeur is unmistakable. A stately entrance opens to a coffered foyer where soaring 10-foot ceilings, bespoke millwork, and streams of natural light create an atmosphere of effortless elegance. Every element—from designer finishes to architectural details—has been thoughtfully curated to evoke beauty and proportion. At the heart of the home, a chef-inspired kitchen with granite surfaces invites culinary exploration and entertaining on a grand scale. Its seamless flow to the dining and living areas, plus a partially covered outdoor terrace, creates an ideal setting for gatherings year-round. The primary suite redefines luxury with sweeping lake views, a tranquil sitting area, boutique-style dressing room, and spa-inspired ensuite with soaker tub, custom glass shower, and a romantic fireplace—an ultimate private sanctuary. Five fireplaces throughout infuse warmth and ambiance, while the upper level offers two sunlit bedrooms and a luxurious main bath for family or guests. The fully developed lower level features a designer wet bar, games lounge, private guest quarters, and direct access to the oversized double garage. Enhanced by 400-amp service, a new heat pump (2022), and refinished hardwood floors on main level, this estate is a true turnkey masterpiece—a statement of prestige, grace, and the art of fine living. (id:60626)
Keller Williams Platinum Realty
Lot 2 - 18 Linden Lane
Grimsby, Ontario
Welcome to Hillside Manors an exclusive new custom home site, nestled at the base of the beautiful Niagara Escarpment on a Quiet Cul-De-Sac in Desired Area in the Charming & Quaint Town of Grimsby. *ONLY 5* Detached Homes to be Built Offering Bungalow/Bungalow Loft & 2 Storey Design & Size Options from 1300sf - 3000sf by Established Custom Home Builder, Cretaro Homes. The Superb Location & Homes Deliver the Perfect Blend of Modern Design Living & Home Finishings with the Natural Beauty & Tranquility of the Surrounding Landscapes. ***Opportunity to Custom Tailor Your Design & Material Finishing Preferences *** to suit Your Needs. Whether you envision modern contemporary, transitional, farmhouse or classic traditional designs nestled in the superb location the possibilities are endless. *The Homes Offer Beautiful Exterior Elevation Designs incorporating a Variety of Quality Building Materials. Interior Design Layouts Provide a Modern Open Concept Living Style, 2 Car Garages, Spacious Rooms, 9ft Main Floor Ceilings, Lovely Gourmet Kitchens Offering Various Colours & Door Style Designs, Kitchen Islands, Granite/Quartz Tops, Blend of Hardwood, Ceramic and Broadloom Flooring Options, Modern Millwork & Hardware Options, Contemporary Lighting & Plumbing Fixtures, Glass Enclosed Showers, Pot Lights a Full Open Basement with Cold Room & More. Hillside Manors will Deliver Stunning Homes in a Truly Amazing Location. Enjoy Escarpment Views, Scenic Trails, Wineries, Local Farms, Enjoy Water Sports along the Beaches & Beautiful Waterfront Trails & Parks, Marinas, Conservation Parks, Great Schools, Boutique Local Shops & Restaurants, Major Shopping Centres & Steps to Picturesque and Charming Downtown Centre. Ideal for Commuters with Quick Access to QEW Highway & Easily Access the Niagara Region & GO Station Options into Toronto & Future Grimsby GO station nearby. Just a Wonderful Place to Call Home! (id:60626)
Sam Mcdadi Real Estate Inc.
14 West Normandy Drive
Markham, Ontario
Impeccable one-of-a-kind spacious floor plan sitting on oversized lot surrounded by mature maple trees. Stroll down this picturesque tree-lined street and be charmed by all that this wonderful north-south facing house has to offer! Features 9 foot ceilings on main, hardwood floors & upgraded pot lights throughout, large principal rooms, large windows on all sides, main floor laundry room with tub, fully finished basement with guest room & 3-piece bath & ample storage space! Direct entry into house from attached double garage, driveway parks up to 3 cars and has double gate entry into fully paved backyard! Convenient access to highway 407 & highway 7. Short walk to Cornell GO and Viva bus terminal, Markham Stouffville hospital, multiple parks, medical centre & shopping plaza. Within the high ranking Bill Hogarth high school district. Don't miss! Ready to move-in and enjoy! (id:60626)
Century 21 Atria Realty Inc.
9370 263 Street
Maple Ridge, British Columbia
Set on 2.7 private acres, this 2,600 square ft SOLID BRICK home blends character and potential. Featuring two grand, wood-burning fireplaces, a 28'6x10'9 enclosed sunroom (which adds an extra 300 sqft), rough in for a 2nd kitchen in the basement, property is made for versatile living. Step onto the south-facing patio to take in Fraser River views. A fully PERMITTED 1,800 square ft SHOP with POWER and WATER and multiple sheds, and 400-AMP service make it ideal for projects or business. With two driveways, greenhouse, garden, chicken coop, and even a thriving monkey tree, this property has country living with city convenience-explore the RS-3 zoning for endless opportunities! HUGE POTENTIAL!!!!! (id:60626)
Century 21 Creekside Realty Ltd.
907 - 185 Alberta Avenue
Toronto, Ontario
Welcome to unit 907 - a beautifully designed 3 bedroom, 2 bathroom suite in the heart of St. Clair West Village. Featuring 1,294 sq. ft. of total interior space, floor-to-ceiling windows and luxurious finishes, this light-filled unit offers a spacious, open-concept layout ideal for both entertaining and relaxing. The modern kitchen features marble countertops and high-end appliances, leading out to a large private balcony with sweeping city views. Residents enjoy premium amenities, including a fitness center, rooftop terrace and 24/7 concierge. Just steps from trendy cafes, boutiques, and public transit, this is urban living at its best. Book a showing today to experience it firsthand! (id:60626)
Century 21 Heritage Group Ltd.
39 5999 Andrews Road
Richmond, British Columbia
Prestigious RIVERWIND Town home in the Heart of Steveston! This refreshed bright and spacious 3 bedroom, den, 2.5 bathroom home features a stunning open layout with 9' ceilings, gourmet kitchen with granite counters, stainless steel appliances, maple cabinets, breakfast bar and a cozy nook/family area. Enjoy the warmth of a gas fireplace in the living room and a large Master with walk-in closet and spa-style en-suite with deep soaker tub and stand-up shower. Bonus flex room off double car garage-perfect for an office or storage. Recently installed heat pump for year round comfort. Close to Dyke Trails, Britannia Shipyard Museum, shopping, transit, and Steveston Village. School catchments: Homma Elementary & McMath Secondary. Don't miss out! (id:60626)
RE/MAX Westcoast
24 Valleyview Cr
Rural Sturgeon County, Alberta
Immaculate 2,100 sq. ft. raised bungalow, set on 1.02 acres with views of the Sturgeon Valley. This home showcases maple hardwood flooring, oak crown moulding, and elegant finishes throughout. The main level features a gourmet kitchen with granite countertops, new appliances and a sunny breakfast nook! A formal dining room with French door entry, a bright living room, and a cozy family room with a gas fireplace & built-in oak shelving. The private den offers a custom oak bookcase, ideal for a home office. This residence includes 4 bedrooms and 3 bathrooms, including a stunning primary retreat on the main floor with a spa-inspired 4-pc ensuite & walk-in closet. The fully finished lower level is designed for both relaxation & entertainment, featuring a spacious recreation room, wine room, hobby room, and 3 generous bedrooms. Oversized triple attached garage plus an 1,500 sq. ft. detached garage, ideal for a workshop. Recent upgrades include a backup generator, hot water tank, 2 furnaces & a new pool liner. (id:60626)
RE/MAX Professionals
Lot 19 Linkway Boulevard
London South, Ontario
NOW SELLING IN RIVERBEND! Everton Homes is proud to present the WENTWORTH, with 4 bedrooms, open concept main floor design, luxurious finishes from top to bottom.The highly sought after community of Eagle Ridge in Riverbend is surrounded by countless amenities, top schools and trails. Don't miss the opportunity to build your dream home with a reputable builder with 15 years experience! (id:60626)
Century 21 First Canadian Corp
8435 109b Street
Delta, British Columbia
Location and development opportunity are waiting for you at this tastefully updated 4Br, 2 bath rancher home on a large 10,549 sqft lot in North Delta's Nordel Way area. Located on a quiet road off 84th Ave, this corner lot is designated Small Scale Residential in the Official Community Plan (OCP) and is zoned CD366 in the Delta Zoning Bylaw 2750. You may be able to build up to 4 units within the lot. Enjoy the private, fully fenced backyard with plenty of storage options. Walking distance to Elementary and High Schools. Close to shopping, recreation centre and public transit. Notice required for showings due to dog. (id:60626)
Royal LePage Westwin Realty
24 Birchwood Crescent
Huntsville, Ontario
Nestled in highly sought-after Woodland Heights, this stunning property is situated on a gorgeous park-like estate lot and is located on a quiet street overlooking a tranquil pond. This expansive 4,000+ sq ft home is thoughtfully designed over 2 spacious levels. Numerous large windows throughout the home provide gorgeous views. The custom gourmet kitchen is a chef's delight, complete with a large island perfect for entertaining. Adjoining the kitchen, the breakfast nook & 3-season Muskoka room both provide charming spaces to relax & enjoy the natural beauty of the property. The main floor is highlighted by an open concept living room, dining room & family room with a cozy propane fireplace, all ideal for gathering with loved ones. There are 2 bedrooms on the main level plus an office/study which could easily be converted to another bedroom. The primary bedroom features a walk-in closet & ensuite bath. The private lower level is equally impressive, boasting a family room with gas woodstove, exercise area, spacious kitchen, laundry, bedroom & 3 pc bath suitable for in-law or multi-generational family living or guests (it is not a legal second dwelling unit). This wonderful space also features a private separate entrance & private deck. The multi-tiered decking off the main level invites you to unwind in the Hydropool swim spa/hot tub or enjoy the well-maintained grounds. This home includes all the modern amenities one could wish for. Its prime location places you close to a wealth of recreational opportunities including golf at Deerhurst Highlands or Clublink Mark O'Meara, skiing at Hidden Valley, hiking at Limberlost Forest & Wildlife Reserve & just a short drive to Arrowhead & Algonquin Provincial Parks. As well it is a quick trip to downtown Huntsville with its many amenities. This Muskoka country home beautifully balances the best of outdoor fun with the convenience of close-to-town living, making this an exceptional home for those seeking a blend of both worlds. (id:60626)
Royal LePage Lakes Of Muskoka Realty
6 Windmill Place
Dundas, Ontario
Welcome to this beautifully maintained and spacious home nestled in a quiet court in one of Dundas’ most desirable neighbourhoods. Boasting over 3,000 sq. ft. of finished living space, this property offers an ideal blend of modern updates, functional design, and timeless charm. Step inside to a large, flowing main floor layout—perfect for entertaining and everyday living. The heart of the home is the fully renovated kitchen (2022), featuring sleek cabinetry, newer stainless-steel appliances, and elegant finishes that are sure to impress. The main level also showcases updated hardwood flooring (2021), enhancing the warm and inviting atmosphere throughout. Upstairs, you’ll find three generously sized bedrooms and two full bathrooms, including a primary suite with ensuite privileges. The fully finished basement adds exceptional value, complete with a second full kitchen, spacious family room, an additional bedroom, and a full bathroom—ideal for in-law living, guests, or extended family. Located on a peaceful court, this home offers both privacy and convenience, just minutes from parks, schools, trails, and the vibrant downtown Dundas core. Don’t miss your chance to own this exceptional home in a prime location! furnace and ac 2025 (id:60626)
RE/MAX Escarpment Realty Inc.
6 Windmill Place
Hamilton, Ontario
Welcome to this beautifully maintained and spacious home nestled in a quiet court in one of Dundas most desirable neighbourhoods. Boasting over 3,000 sq. ft. of finished living space, this property offers an ideal blend of modern updates, functional design, and timeless charm. Step inside to a large, flowing main floor layout - perfect for entertaining and everyday living. The heart of the home is the fully renovated kitchen (2022), featuring sleek cabinetry, newer stainless-steel appliances, and elegant finishes that are sure to impress. The main level also showcases updated hardwood flooring (2021), enhancing the warm and inviting atmosphere throughout. Upstairs, you'll find three generously sized bedrooms and two full bathrooms, including a primary suite with ensuite privileges. The fully finished basement adds exceptional value, complete with a second full kitchen, spacious family room, an additional bedroom, and a full bathroom - ideal for in-law living, guests, or extended family. Located on a peaceful court, this home offers both privacy and convenience, just minutes from parks, schools, trails, and the vibrant downtown Dundas core. Don't miss your chance to own this exceptional home in a prime location! furnace and ac 2025 (id:60626)
RE/MAX Escarpment Realty Inc.

