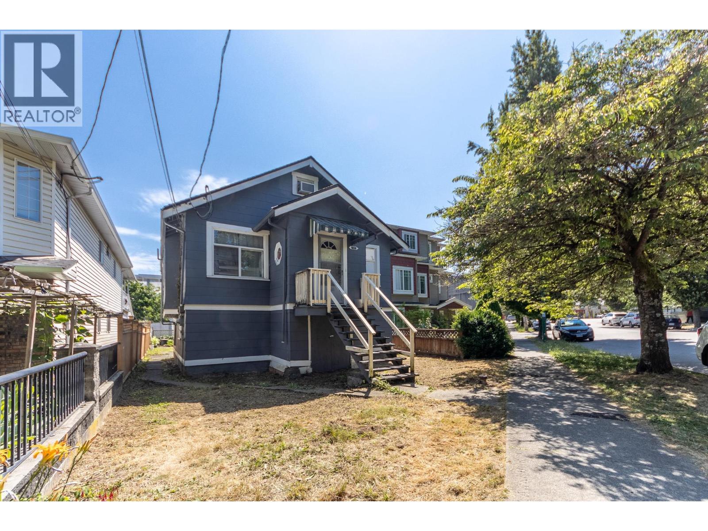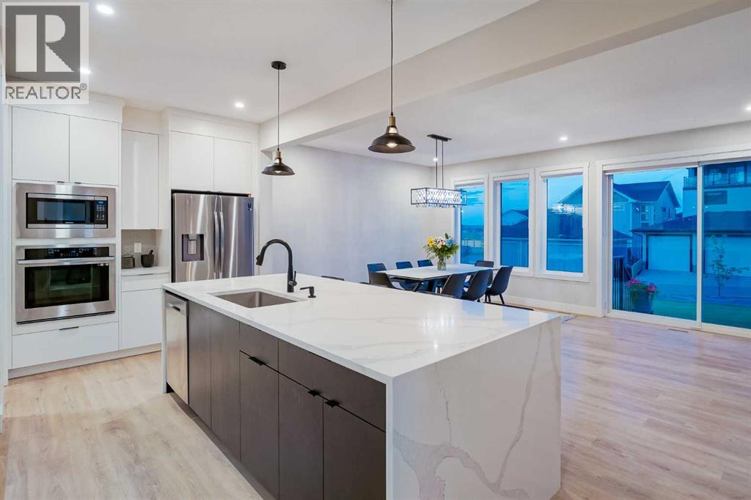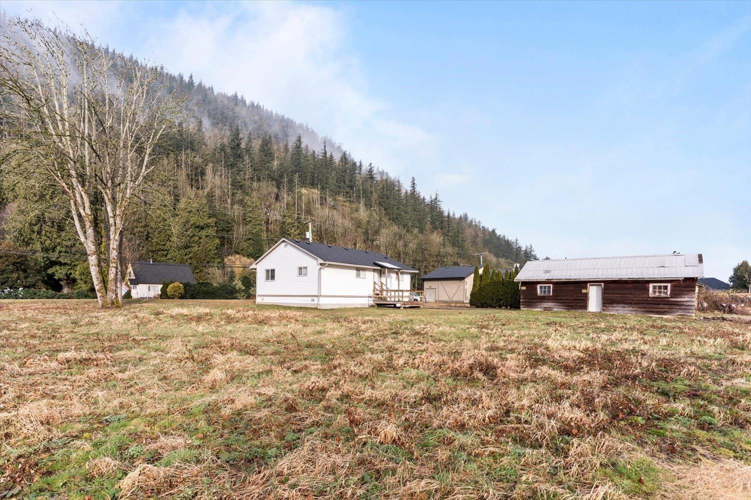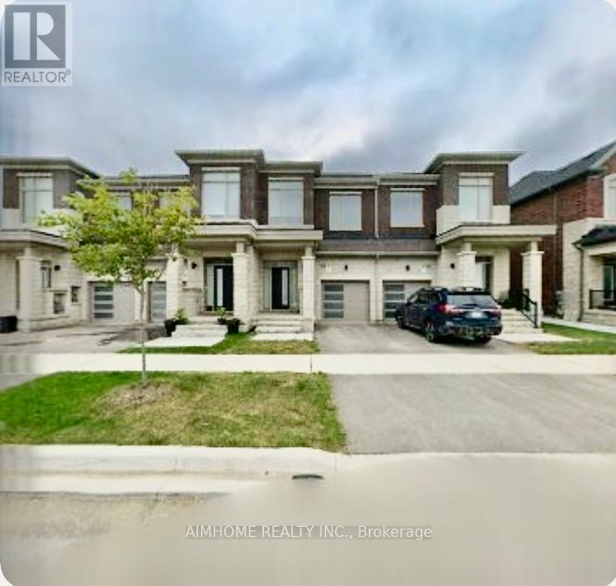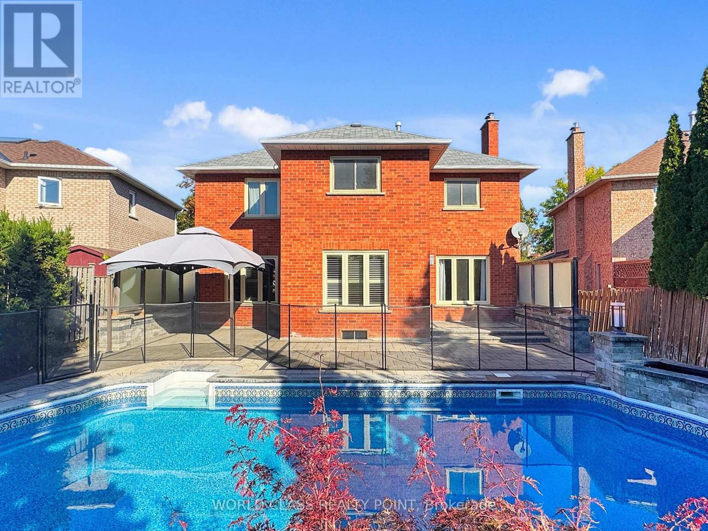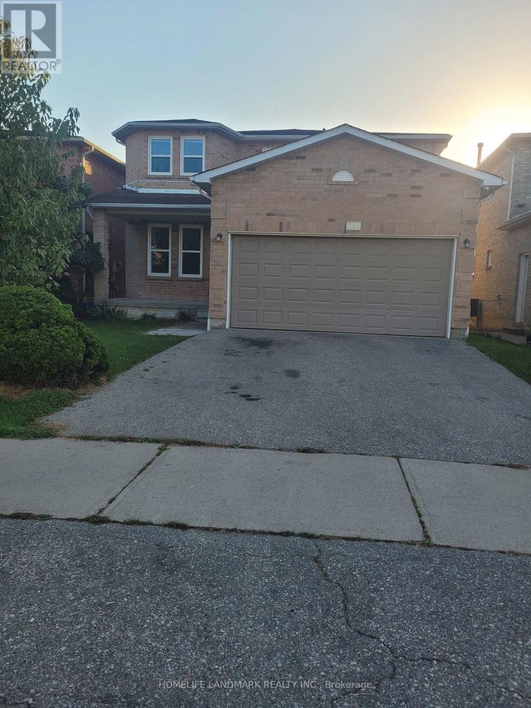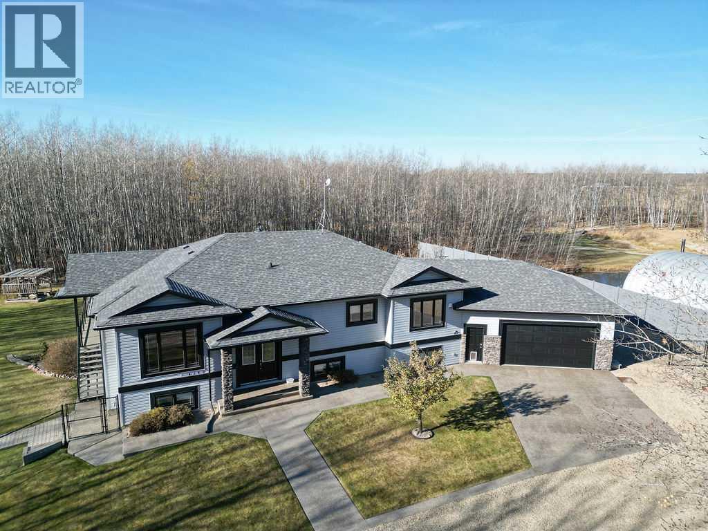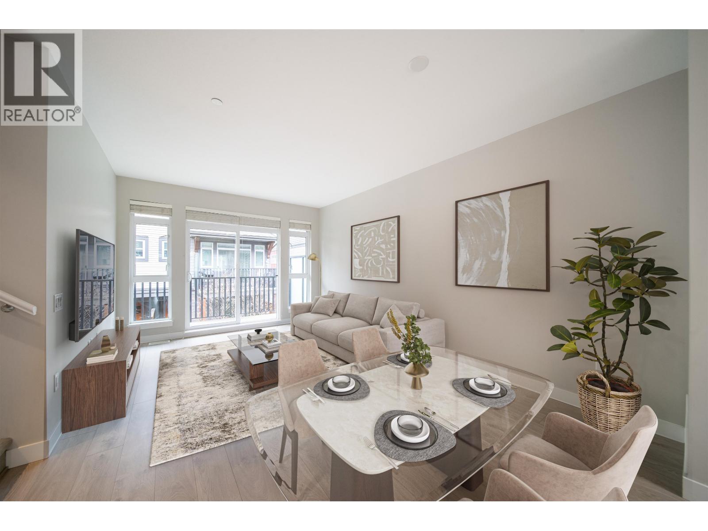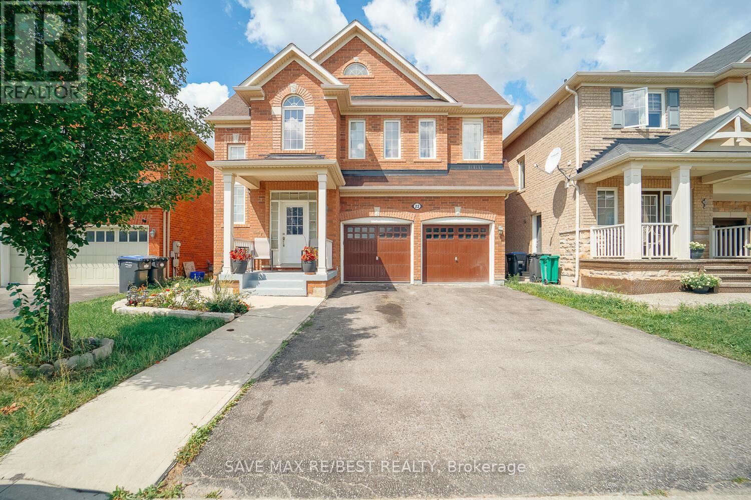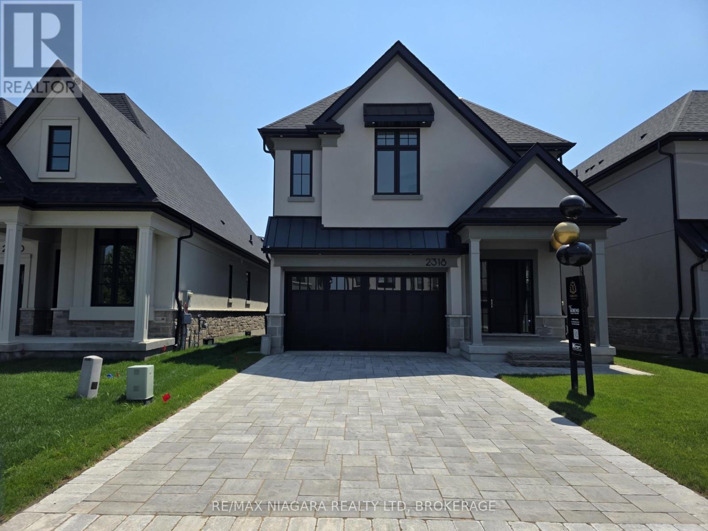13415 Mccowan Road
Whitchurch-Stouffville, Ontario
Nestled on 1.06acres this stunning 160 year-old storybook home offers over 3000 square feet of timeless charm. With its grand living room, cozy family room, formal dining room and enclosed front porches, this home offers a blend of classic elegance with modern comforts. Featuring 6 spacious bedrooms and 3 bathrooms, there is ample space for any size family to thrive and grow. Originally built in 1865 this home once served as a local general store in years gone past; ensuring this property is brimming with historical character. Enjoy peaceful views of a serene pond across the road while relaxing in the fully screened in front porch. Or try your hand at growing your own flowers or vegetables in the spacious backyard of this amazing home.This home is a beautifully preserved piece of the past, ready to become the backdrop for your next chapter. (id:60626)
RE/MAX All-Stars Realty Inc.
4836 Clarendon Street
Vancouver, British Columbia
Exceptional opportunity in the heart of Collingwood, Vancouver East! This 3,213 sqft RM-9A lot is part of the Norquay Village NCP and offers incredible potential for a new detached home or can be assembled for stacked townhomes or multiplex development. Ideally located just steps to Slocan Park, 29th Avenue SkyTrain Station, T&T Supermarket, and the vibrant shops and restaurants along Kingsway. Enjoy the perfect blend of urban convenience and community charm. A prime investment for developers or savvy buyers looking to capitalize on this sought-after Vancouver location! Great school catchment, John Norquay Elementary and Gladstone Secondary. (id:60626)
Royal LePage Westside
105 Chokecherry Ridge
Rural Rocky View County, Alberta
Welcome to this beautifully crafted 2022-built home in the award-winning community of Harmony, offering over 4,000 sqft of thoughtfully designed living space with luxurious finishes throughout. From the moment you walk in, you’ll notice the attention to detail—large windows on the main floor flood the home with natural light, highlighting the elegant design of the spacious living room and dining area, perfect for family gatherings and entertaining. The main floor also features a dedicated office, ideal for working from home in peace and comfort. The heart of the home is a showstopper: a stunning kitchen with a sleek stovetop and a private spice kitchen equipped with a gas range, giving you the flexibility to cook and entertain with ease. Upstairs, you’ll find a bright and open bonus room, perfect for a second lounge or kids’ play area. The primary bedroom is a true retreat with custom-fitted closets and a spa-inspired ensuite featuring double vanities and high-end finishes. The fully developed basement offers two spacious bedrooms and has been roughed-in with all plumbing extensions in place for a future kitchen, making it an excellent option for extended family. The home also includes central air conditioning to keep you comfortable all year round. Situated in Harmony, you’ll enjoy access to the lake, beach, community fire pits, beach volleyball court, skating rink, scenic pathways, parks, and an unmatched lifestyle just minutes from the city and steps from the mountains. This is more than just a home—it’s a lifestyle. (id:60626)
Exp Realty
905 Hot Springs Road, Harrison Hot Springs
Harrison Hot Springs, British Columbia
DEVELOPERS OR INVESTORS - Prime 1.86-acre R2-zoned property in Harrison Hot Springs"-perfect for investors or small-scale developers. Preliminary concept: 4-lot subdivision with a duplex on each lot (8 units total). Municipal water, sewer, and hydro at lot line. Usable 1-acre portion plus 0.86-acre riparian buffer along Miami River adds privacy. Projected ROI estimated at a conservative 13"“16% (depending on purchase cost) based on recent development cost modeling (buyer to verify). Just minutes from the lake, shops, and trails. Existing 3-bed, 1-bath home offers rental income while planning your vision. Flat site with excellent frontage and Low Density Residential OCP. Harrison is a growing lakeside market"-this is a rare chance to secure zoning, scale, and location in a desirable area. (id:60626)
Century 21 Creekside Realty (Luckakuck)
168 Tempel Street
Richmond Hill, Ontario
Welcome to the beautiful Oakridge Meadows community, a design inspired by nature and modern living, just minutes from Highways 404 and 407 and the Gormley GO train station. This brand new two-storey luxury freehold modern townhouse, built by Country Wide, faces the future community park. It features premium hardwood floors throughout, an open-plan kitchen with KitchenAid stainless steel appliances, a basement with a view window, and a private walkway connecting the garage and backyard. The owner spent less than $200,000 .00 dollars on renovations and upgrades and enjoys a Tarion warranty. Nearby are excellent schools, farmers markets, golf courses, and nature trails, a perfect blend of natural beauty and modern living. (id:60626)
Aimhome Realty Inc.
23 Kilbride Drive
Whitby, Ontario
Welcome to 23 Kilbride Drive, a stunning 4+1 bedroom, 4-bath executive home in Whitbys desirable Pringle Creek community. This beautifully premium upgraded residence features a bright open-concept layout with hardwood and Luxury Vinyl floors, oversized windows with California Shutters, a spacious family room with a cozy fireplace, and a chefs kitchen complete with a oversized island, Quartz counters, stainless steel appliances, and custom cabinetry. The elegant dining and living areas are perfect for entertaining. The primary suite offers a spa-inspired ensuite and walk-in closet for a true retreat. The fully finished basement provides additional living space with a bedroom and recreation/game room or even ready for a home style theater experience along with ample storage space. Step outside and discover your private backyard oasis with a saltwater pool, interlock patio, and landscaped gardens designed for relaxation and entertaining and a double garage with ample parking. Perfectly located within walking distance to the best of Elementary, Catholic and High school, beautiful parks, and shopping, this exceptional property blends style, comfort, and convenience in one remarkable package. Move in and begin making memories with your family that will last a lifetime. (id:60626)
World Class Realty Point
5159 Sunray Drive
Mississauga, Ontario
Location!!!Gorgeous 4 Bedroom All Brick Detached Home Located In A Family Friendly Neighbourhood. Fabulous Open Concept Floor Plan. Totally Renovated from Bottom to Top. Hardwood Floors Throughout the main floor and upstairs, Freshly finished Basement Apartment To Help Pay the Mortgage. Spacious Modern Kitchen. Big Lounge on second floor. 6 years new windows, Furnace, AC, Roof and more. The interiors freshly painted. Close To Grocery Shopping/McDonald's/Bank/Restaurants. Minutes To Hwy 401/403, Public Transit, Square One, Heartland, Schools and more. Don't miss out on this incredible opportunity! (id:60626)
Homelife Landmark Realty Inc.
102 1204 Hammond Avenue
Coquitlam, British Columbia
Just reduced $100K, only two left, Come see the beautiful views of the Fraser River, City skyline & Mt. Baker. Custom, designed fourplex, with wooden accents, tile, & hardwood. Step into a luxurious entrance featuring cultured stone, showcasing an open rise, staircase set in a modern design. Located in an area where values have continually gone up. You're investing in a lifestyle here not just a home. Ten min to schools, The Vancouver Golf Club, Poirier Leisure Centre (pool, ice arena & gym), 10 min to, Rocky Point, Lafarge lake where the famous Christmas light display happens, Canada Day events/Fire works, track stadium, sports courts, outdoor music theatre, arts theatre, shopping, restaurant, easy access to skytrain & HWY. roughed in car charger, 3 parking, security,& storage. Open Sat Nov 8th 4:30-6:30 p.m. & Sun Nov 9th 1:00-4:30 p.m. (id:60626)
Exp Realty
22252 Township Road 505
Rural Leduc County, Alberta
Welcome to this exceptional custom-built home on 12.97 acres in the highly desirable Leduc County. Lovingly maintained by the original owner, every inch of this property has been thoughtfully manicured. Step inside to find the large entry and 9’ ceilings throughout. On the main level the kitchen is so perfect for entertaining and ease of cooking. Large island, lots of cupboards and drawers, pantry and modern appliances. The dining room has a door to the deck, so outdoor cooking is made simple. The cozy living room has a gas fireplace and beautiful mantle. Down the hallway you will find a 4-piece main bathroom with storage, and a large bedroom. The master suite has a 3-piece ensuite, door to the deck, large walk-in closet and access to the laundry room with sink. There is a dedicated home office or additional bedroom and 2-piece bathroom that can easily be separated from the house with just closing a door, so if you run a home business, staff or customers can access through the garage, and you have the ease of separation from your living space. The lower level walk out features large windows, so you do not feel like you are below ground. The family room has a wood stove with a cold air return just above so with putting on the furnace fan, you are able to push heat throughout the house. The wet bar is equipped with a full sized fridge and dishwasher. A 4 piece bathroom complete with a dry sauna. 3 additional bedrooms, a storage room and well thought out cold room with temperature regulation. There is also a door to walk up to the double attached garage. Outside, you’ll discover a fully fenced backyard designed for both relaxation and recreation. Whether you’re enjoying quiet evenings by the firepit, tending to the incredible garden area, or watching your pets play in one of the two dog runs, this property offers a lifestyle that is hard to match. There’s also a concrete pad perfectly suited for an above-ground pool, giving you even more ways to enjoy your private outd oor paradise. The Quonset is equipped with rough in for water, septic and a wood stove. The pressure tank in the house is oversized so it will not be a problem to have water in the shop. It currently has radiant heat and is wired including a garage door opener. You will also benefit from powered gates at the driveway, additional driveway built for the septic truck to have easy access and streetlights along the driveway. If you want to try your hand at hobby farming, there is a chicken coop and pig pen ready to go. But the most amazing part is the serene walking trails and inviting campfire spot with cook shack tucked into the treed area. This property is truly one of a kind. This is more than just a home—it’s a retreat, a sanctuary, and a rare opportunity to own a piece of country paradise. Don’t miss your chance to experience the ultimate in acreage living. (id:60626)
Royal LePage County Realty
75 4991 No.5 Road
Richmond, British Columbia
Welcome to Wembley by Citimark! A modern townhouse community in Richmond´s East Cambie. This 1,567sqft, 4 BED+3.5 BATH home offers a thoughtfully designed layout & high-end finishes. This sought after floor plan features a full bdrm & bath on the lower level, perfect for guests/extended family. The bright main level boasts an open-concept design, 9' ceilings, & oversized windows with an unobstructed view of the playground. The gourmet kitchen includes Fisher & Paykel appl, quartz countertops, large island & premium cabinetry. Upstairs, 3 spacious bedrooms & the spa-like ensuite with double sinks. Enjoy energy-efficient geothermal heating & cooling. Side-by-side double garage offers ample parking & storage. Located near parks, schools, shopping & transit. (id:60626)
Oakwyn Realty Northwest
22 Birch Tree Trail
Brampton, Ontario
This Beautiful 4+2 bedroom detached home boasts a legal walk-out basement apartment and sits on a premium ravine lot in one of Brampton's most sought-after neighborhoods. Featuring a spacious, modern open-concept layout with a striking open-to-above foyer, 9-foot ceilings on the main floor, and stylish contemporary finishes throughout. The main kitchen includes brand-new stainless steel appliances (2023), and the home is equipped with a new furnace installed in 2023. Additional highlights include a 2-car garage and a 4-car driveway with no sidewalk, offering ample parking. Perfect for families or investors, you can live upstairs and rent out the basement to offset your mortgage. Conveniently located near top-rated schools, Highways 427 & 407, Toronto Pearson Airport, Costco, shopping plazas, recreation centers, and more. A rare opportunity you don't want to miss! (id:60626)
Save Max Re/best Realty
2318 Terravita Drive
Niagara Falls, Ontario
$70,000 OFF OF 7 OFFERS!!! KENMORE HOMES 70TH ANNIVERSARY SPECIAL!!! GET $70,000 OF ANY MODEL FOR THE 1ST 7 OFFERS!! Introducing the Sereno Model by Kenmore Homes, nestled in the prestigious Terravita subdivision of Niagara Falls. This brand new luxury home is currently at the drywall stage, offering a quick closing in under 5 months and the exciting opportunity for the Buyer to select all of their own interior finishes for a truly personalized touch.The Sereno Model showcases 4 spacious bedrooms and 2.5 bathrooms, thoughtfully designed for both everyday living and stylish entertaining. The heart of the home is a custom kitchen tailored for culinary enthusiasts, and as an added bonus, purchasers will receive a $10,000 Goeman's gift card to select their preferred appliances.Designed to impress, this home boasts 10-foot ceilings on the main floor, 9-foot ceilings upstairs, and grandeur 8-foot doors, creating a light-filled, open atmosphere that elevates the sense of luxury. Rich Quartz finishes throughout add sophistication to both kitchen countertops and bathroom vanities.The exterior combines timeless elegance and curb appeal with stone and stucco finishes, a covered concrete patio, paver stone driveway, and a fully installed irrigation system providing convenience and style inside and out.Set in the sought-after north end of Niagara Falls, Terravita offers access to upscale dining, scenic trails, top-tier golf courses, wine country, and the charm of nearby Niagara-on-the-Lake.Whether youre looking for a family home or a refined lifestyle upgrade, the Sereno Model at Terravita delivers. With the rare chance to customize your finishes and move in soon, this is more than just a home- its the beginning of something exceptional. (id:60626)
RE/MAX Niagara Realty Ltd


