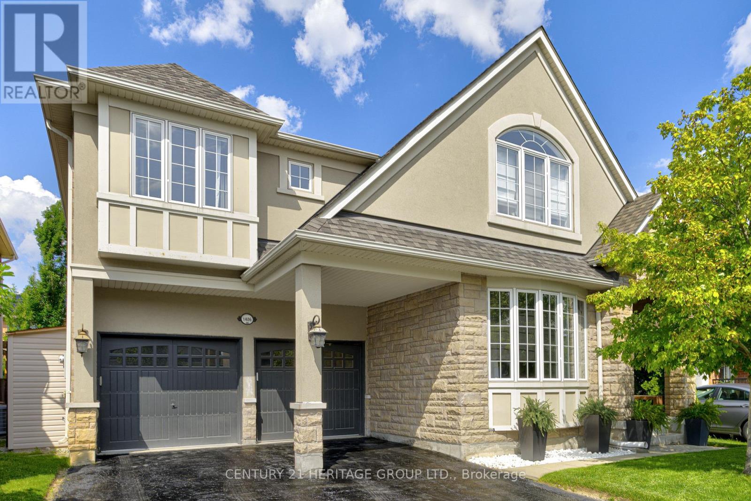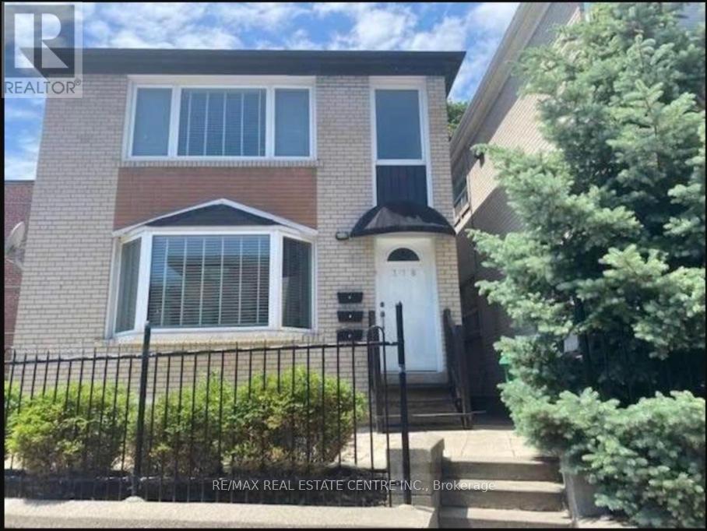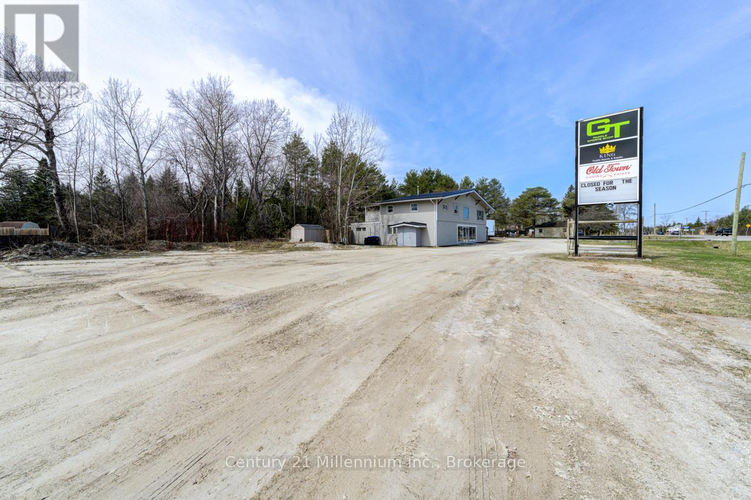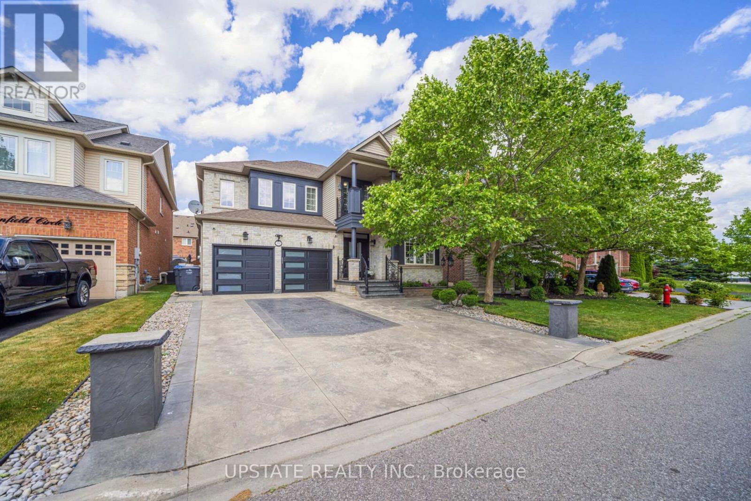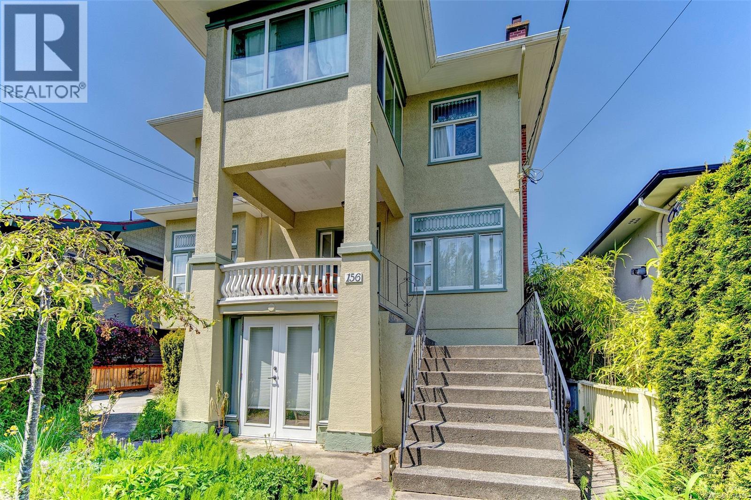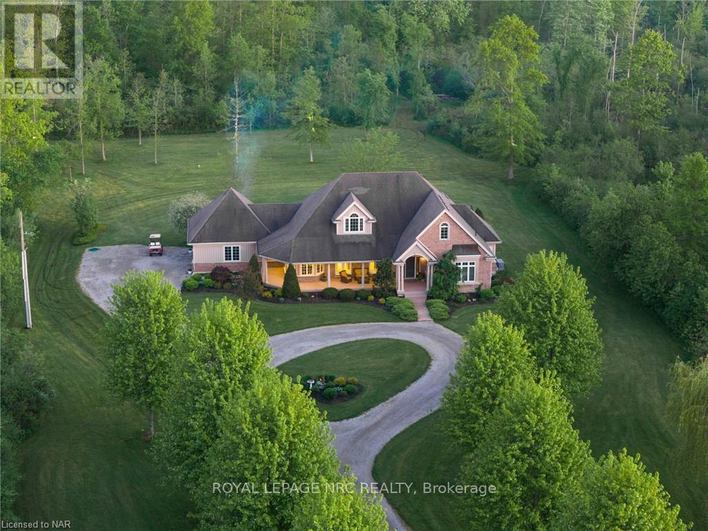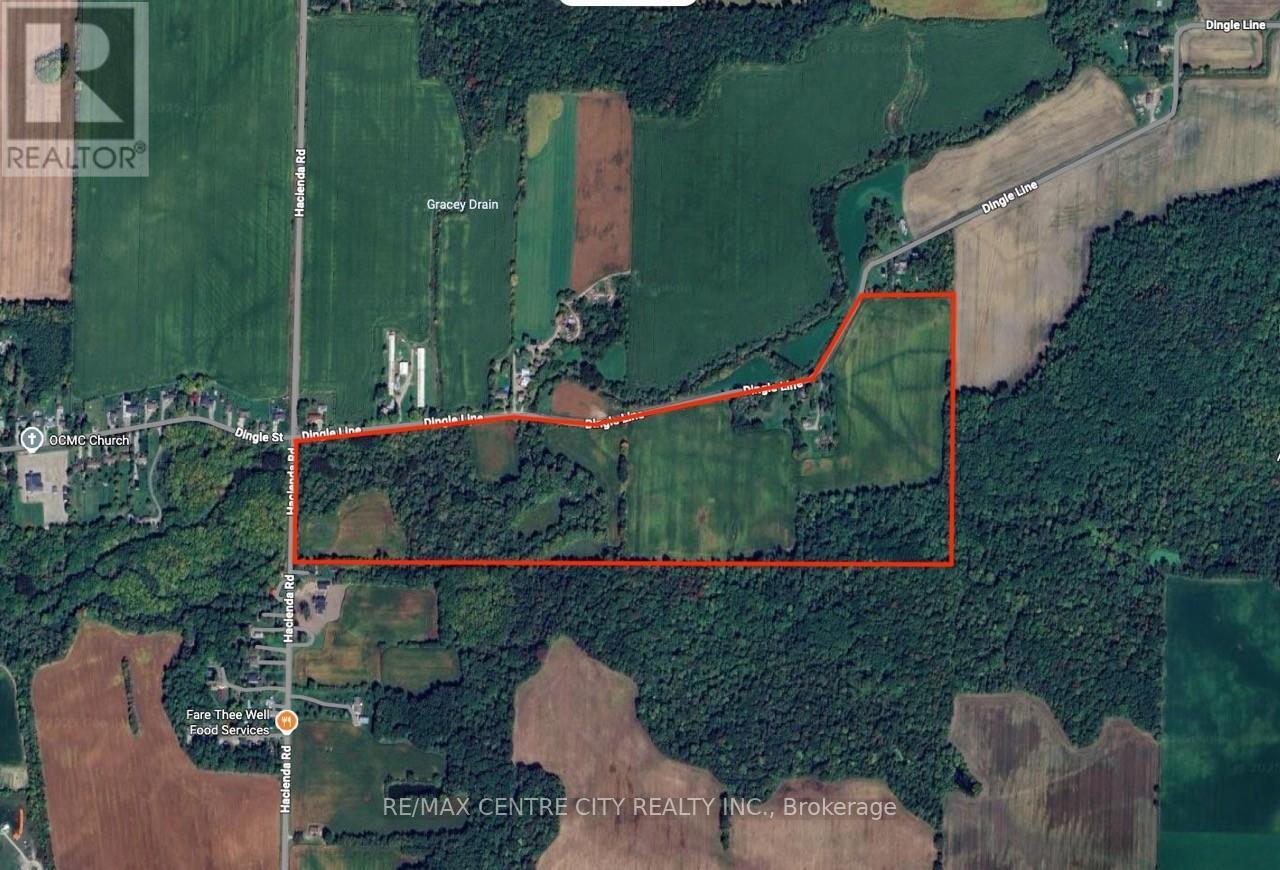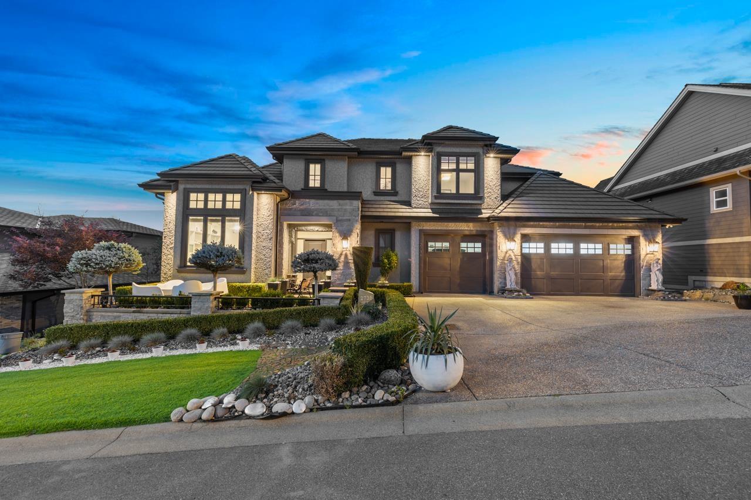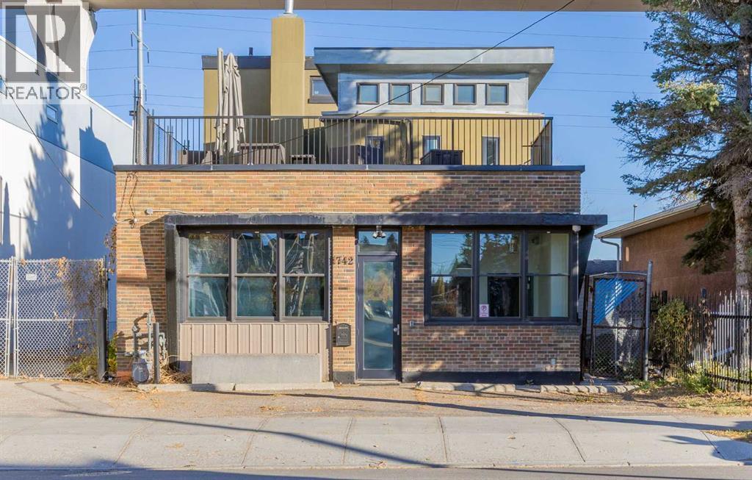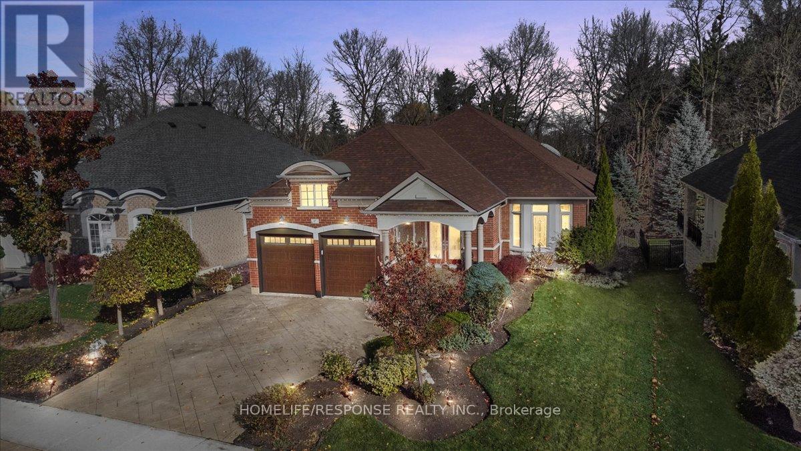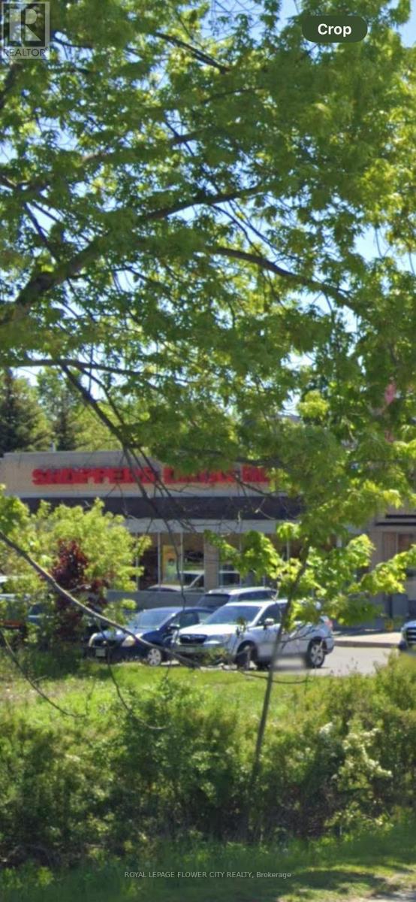1406 Marshall Crescent
Milton, Ontario
Stunning, detached home in Miltons highly sought-after Beaty neighbourhood! Offering over 4,000 sq ft of beautifully finished living space, this 4-bedroom, 4-bathroom home is designed with modern living and entertaining in mind. The main floor features engineered hardwood throughout, timeless wainscoting trim, a large dedicated office, and a beautiful, open-concept kitchen/dinette with upgraded appliances, an island w/seating, and a walkout to a wood deck and fully landscaped backyard complete with a cabana bar/shed and wiring ready for a hot tub! The family room is anchored by a cozy gas fireplace, perfect for relaxing evenings. Upstairs also features engineered hardwood throughout, generous bedroom sizes, a spacious primary retreat with a large walk-in closet and luxurious 5-piece ensuite, and a cozy sitting area by the landing. A versatile bonus room connects two of the bedrooms ideal as a shared playroom, office/den, or walk-in closet. The convenience of a second-floor laundry room adds even more practicality. The fully finished basement offers laminate flooring, a kitchenette equipped with an island w/seating, dining area, family room w/electric fireplace, rec room, and a 3-piece bath-perfect for extended family, teens, or entertaining. Additional features include carpet free home throughout, furnace (2020), A/C (2022), and an attached 2-car garage with inside entry. Located just steps to parks, schools, transit, and all amenities, this home is perfect for families looking for space, function, and style in one of Miltons most family-friendly communities. (id:60626)
Century 21 Heritage Group Ltd.
378 Lakeshore Road W
Mississauga, Ontario
Location ! Location ! Location !This is an exceptional investment opportunity to acquire a legal duplex with a basement apartment, generating substantial rental income. The property comprises three legal apartments: a spacious one-bedroom unit and two two-bedroom units. All Independent Units: 3 Separate Meters, 3 Water Heaters, 3 Ensuite Laundries, Updated Electrical, Plumbing Throughout, Updated Radiant Heating, Split Ac On 2-Nd And Main, Windows, Roof, Kitchens, Bathrooms, Flooring, Roof 2023. 2nd floor Dishwasher 2022 and Stove 2025. Main floor Fridge 2022 and Washer Dryer 2022. Highly Desirable Location! Port Credit West Village- Waterfront Community With Vibrant New Retail, Commercial, Office & Green Space. Very Well Maintained Building, Close To Public Transit & The Port Credit Go Train, Boutique Shops, Restaurants, Cafes, shopping, Biking & Jogging Trails At Your Door Step, Waterfront Trails & Scenic Parks! (id:60626)
RE/MAX Real Estate Centre Inc.
Rr #1 - 9405 Beachwood Road
Collingwood, Ontario
Walk down stairs to work!! Uniquely zoned opportunity for the up and coming entrepreneur! Nothing to hold you back but your imagination and zoning. 1.37 acre triangular shaped commercial property with a large retail space on Beachwood Rd. just east of town. Featuring a self contained 2 or 3 bedroom living area upstairs with private lawn, and decks for the business owner or key staff. Large ground level retail/office area! Corner property featuring large gravel parking lot, 2 road frontages, 2 driveways, older storage trailer and detached older storage building. Updated metal roof at rear. (id:60626)
Century 21 Millennium Inc.
16 Vetch Street
Brampton, Ontario
Welcome To This Absolutely Gorgeous And Bright Corner Lot Home, With Lots Of Neutral Light, In Quite Friendly Neighbourhood, Great Community To Live And Raise Your Family, Approximately 4350 SqFt Of Living Space, With Great Quality Constriction, And Lots Of Upgrade, Double Sided Fireplace, Centre Island, Quartz Countertops, Backsplash, Modern Stone Wall Decor California Shutter, Quartz Countertops In All Washrooms, Professionally Finished Basement By The Builder With Separate Entrance, And Upgraded Light Fixture, Primary Bedroom Retreat With Huge W/I Closet, 5 Pc Ensuite, And 4 More Spacious Bedrooms With Large Window And Closet, Main Floor Laundry, Lots Of Windows Makes It Bright And Sun Filled, Landscaped Backyard Good For Entertaining. Your Client Will Love It. (id:60626)
Royal Star Realty Inc.
32 Cottonfield Circle
Caledon, Ontario
Welcome to this meticulously maintained detached home with a double-car garage, nestled on a quiet and highly sought-after circle. This residence showcases a blend of luxury and functionality, beginning with an impressive custom double-door entry that leads into a bright main floor enhanced by rich hardwood flooring throughout. The formal living room boasts a large window complemented by elegant crown molding that adds a refined touch. Adjacent is a separate dining room with coffered ceilings. A dedicated office, enclosed with classic French doors and custom built-in cabinetry. The chef-inspired kitchen features top-of-the-line built-in stainless steel appliances, a spacious center island with premium quartz countertops, and extended custom cabinetry with under-cabinet lighting. Additional highlights include pot lights, a hidden pantry, and a seamless flow into the adjoining family room. This inviting space is finished with a stunning quartz feature wall, a gas fireplace, coffered ceilings, and ambient lighting. Upstairs, you'll find four spacious bedrooms. The primary retreat includes hardwood flooring, pot lights, a custom walk-in closet, and a luxurious 5-piece ensuite with dual vanities, a soaker tub, and a separate glass shower. The additional bedrooms are bright and generously sized. The finished basement offers even more living space with laminate flooring, pot lights, a bedroom, and rough-in for a future kitchen, perfect for extended family or an in-law suite. The exterior is equally impressive, with patterned concrete upgrades in both the front and backyard. The backyard oasis features a composite deck with built-in lighting and an 8-person spa swim pool, making it the ultimate space for entertaining. Ideally located in a family-friendly neighborhood, this home is within walking distance of Southfields Community Centre, shopping, places of worship, and parks and provides easy access to major highways. (id:60626)
Upstate Realty Inc.
156 Joseph St
Victoria, British Columbia
JUST LISTED in the heart of Fairfield! This charming and versatile 1912 legal triplex beautifully blends timeless character with modern opportunity—offering exceptional flexibility for today’s lifestyle. Nestled just steps from the iconic Dallas Road waterfront, this residence sits proudly on a nearly 6,000 sq ft lot in one of Victoria’s most sought-after neighbourhoods. This three-level character home features three fully self-contained suites, each with its own private entrance. Whether you’re looking to support multi-generational living, generate strong rental income, or explore future development potential, this home offers remarkable versatility. The architectural charm is evident throughout, with coffered ceilings, classic hardwood floors, rebuilt original-style chimney, and elegant built-ins that speak to the craftsmanship of a bygone era. The top-floor suite is a bright, tree-lined retreat complete with a sunny home office and private deck—a perfect perch for morning coffee or quiet work-from-home days. The lower-level suite provides a spacious, updated 1-bedroom layout, ideal for extended family or tenants. Thoughtful upgrades have been made over the years, including a newer roof, upgraded perimeter drains, fresh exterior paint, and that rebuilt chimney to maintain structural integrity and curb appeal. A west-facing backyard adds to the appeal, offering sunshine, privacy, and room to grow. There’s bike storage, concrete parking, and even the potential to stratify or add a garden suite (buyer to verify with the City of Victoria). This is a rare chance to own a classic Fairfield property with significant income potential and lifestyle flexibility. Whether you're a savvy investor, an extended family, or someone who dreams of living steps from the ocean with options to grow—this is one to see. (id:60626)
Keller Williams Ocean Realty Vancentral
5045 Michener Road
Fort Erie, Ontario
Welcome to 5045 Michener Road, a remarkable country estate that combines elegance and serenity on 11.9acres of lush forest. Built in 2006, this sprawling bungalow offers nearly 5,000 total square feet of living space, making it the perfect retreat from everyday life. A scenic 500-foot driveway lined with maple trees guides you to the grand entrance of this stunning home. Step inside to find gleaming hardwood floors and a spacious living room, featuring a soaring 20-foot vaulted ceiling, floor-to-ceiling stone fireplace, and an inviting gas hearth. The formal dining room and chef's kitchen provide ideal spaces for both entertaining and daily living. On the main floor, you'll find two bedrooms and two full baths, including the primary suite a private oasis with a luxurious 5-piece ensuite and walk-in closet. Convenient main-floor laundry offers direct access to the double car garage. Upstairs, a bonus loft provides the perfect spot for a home office or additional living space. The finished basement expands your options with a large recreation room, a roughed-in third bathroom, and a spacious bedroom with ample storage and workshop space. Double sliding doors open onto a covered back porch, where you can relax and take in the tranquility of your surroundings. Explore the private trails that wind through the property and lead to a fire pit, perfect forgathering with friends and family. Located in a quiet area, yet close to Sherkston Shores, Crystal Beach, and just a short drive to Niagara Falls or Buffalo, 5045 Michener Road offers the ideal blend of luxury, nature, and convenience. This estate isn't just a home it's a lifestyle. (id:60626)
Royal LePage NRC Realty
50589 Dingle Line
Malahide, Ontario
This stunning property, located just east of Aylmer, offers the perfect blend of productivity, natural beauty, and comfortable living. Spanning approximately 100 acres, it provides possibilities for both farming and recreation. The land features roughly 50 acres of highly productive, workable farmland-ideal for cash crops or expanding your current operation. The remaining approximately 45 acres are covered in scenic bush, complete with rivers and trails that create a peaceful, private retreat. The spacious home sits on approximately 5 acres and offers plenty of room for family living and entertaining. With 5 bedrooms, 2.5 bathrooms, and a finished basement, there's space for everyone to relax and unwind. Adding even more versatility, the property includes a 400 sq. ft. above-ground, 1-bedroom granny flat-perfect for extended family, guests, or rental income. If you've been searching for a productive piece of farmland that also provides a serene and private lifestyle, this exceptional property is truly one of a kind. (id:60626)
RE/MAX Centre City Realty Inc.
2736 Aquila Drive
Abbotsford, British Columbia
BEAUTIFUL HOUSE just over 4,000 sq. ft home was built in 2016 by DKT Homes and retouched in 2018 by Cardinal Contracting. This property showcases impeccable craftsmanship and attention to detail. With 5 bedrooms home offers spacious and comfortable living spaces for the entire family. Prepare to be captivated by the spectacular views that greet you from various vantage points within the house. Custom upgrades throughout this entire residence reflects a commitment to quality and luxury. From the convenience of ceiling speakers throughout the home to the cozy warmth provided by outdoor heaters. Central A/C! The basement boasts upgraded closets, custom cabinetry & millwork along with expansive storage. (id:60626)
Royal LePage Little Oak Realty
1742 10 Avenue Sw
Calgary, Alberta
Discover a rare and highly versatile commercial asset just steps from the Sunalta Station (LRT) in one of Calgary’s emerging inner-city neighbourhoods. Zoned DC (Direct Control) and positioned on a 50' × 100' lot, this thoughtfully renovated two-storey building delivers approx. 2,228 sq ft of usable/rentable space — an excellent opportunity for investors, developers or owner-operators.On the main floor you’ll find a smart retail/office layout featuring an open plan workspace or client-facing area, a boardroom, a kitchenette, and two two-piece washrooms. The upper floor offers a large office space with its own 3-piece bathroom and a 863 sq ft private balcony — ideal for executive use or creative studio space. Outside, the site includes 3-5 surface parking stalls with convenient alley access, along with a generous storage footprint.With its DC zoning, this property is exceptionally flexible — perfect for mixed-use redevelopment, professional services, creative or wellness industries, owner-occupied rental income, or live/work configurations. Don’t lease when you can own in a central, transit-oriented location with strong upside. (id:60626)
Cir Realty
17 Mcnutt Street
Brampton, Ontario
Welcome to this luxurious custom-built executive bungalow by Arthur Blakey, nestled in the prestigious Streetsville Glen community. Offering nearly 4,000 sq ft of finished living space, this stunning home sits on a premium 60 x 153 ft lot backing onto serene conservation land-a true country retreat within the city. Step through grand double doors into an open-concept layout featuring hardwood flooring, extensive crown molding, pot lights, and three skylights that fill the space with natural light. The chef's kitchen is equipped with granite countertops, a center island, and high-end stainless steel appliances, including a built-in oven, cooktop, microwave, fridge, washer/dryer, and central vacuum system. Elegant living and dining rooms are complemented by a double-sided gas fireplace, creating a warm and inviting atmosphere. The beautifully landscaped backyard is perfect for entertaining, complete with a deck off the kitchen, interlocking patio, and fully fenced yard. The patterned concrete driveway leads to a double-car garage and 4-car driveway, surrounded by wrought iron fencing for added privacy and curb appeal. Additional features include an ABUS sound system throughout, phantom screens, and custom blinds and drapes. The renovated basement offers a separate entrance, brand-new kitchen, private laundry, two full-sized bedrooms, an office, and a modern 4-piece bath-ideal for extended family or rental potential. Basement access can easily be reconnected to the main floor if desired. Exterior updates include new concrete steps to the backyard and storage under the deck. Located close to golf courses, conservation areas, top-rated schools, shopping, public transit, and major highways, this meticulously maintained home combines luxury, privacy, and natural beauty in one of Mississauga's most desirable neighborhoods. (id:60626)
Homelife/response Realty Inc.
20927 Dalton Road
Georgina, Ontario
1.25 Acres commercial development site on Dalton road Sutton next door to shoppers drug mart and across from LCBO Tim Hortons and major Grocery store ., this landsite plan is approved to build 2 free standing commercial buildings Both buildings consist of 10600 square feet all drawings and site plans approved, including electricals MECHANICAL CONSTRUCTIONSTRUCTURAL AND DESIGNS DRWAINGSDRAFTED AND READY FOR SUMITION. the buyer to sign site plan with the town and apply for permits and start construction .$227000.00 already paid to the town towards development charges this amount will be assigned to the new buyers. VTB available Lot's of development in the area .Listing agent is part owner .Please do not walk the property. Desc Contd: 65R3158;Pt 1 On Plan 65R1216 Pt Lt 21, Pl 440 Georgina, Pt 2 Pl 65R31583; Town Of Georgina. (id:60626)
Royal LePage Flower City Realty

