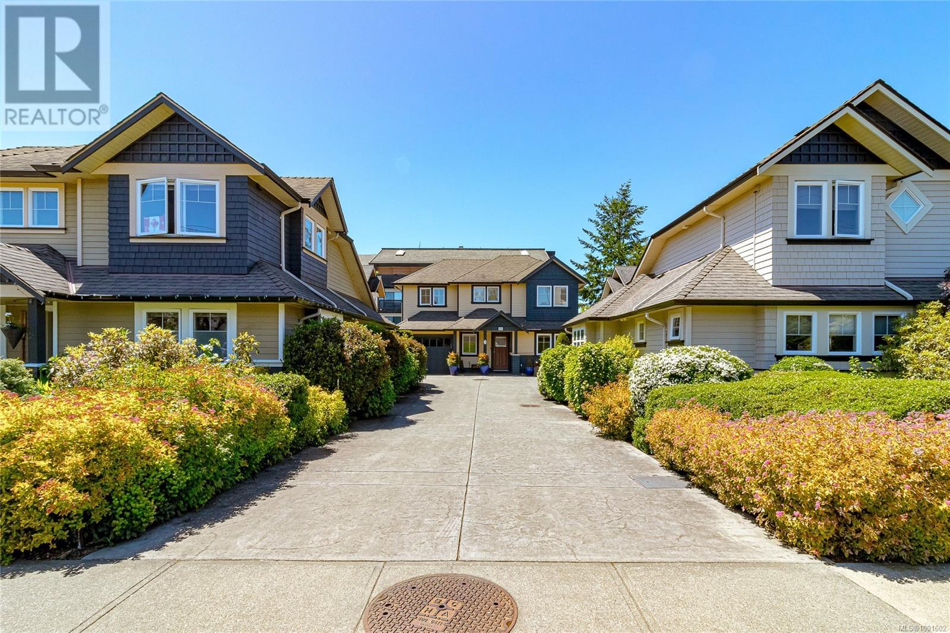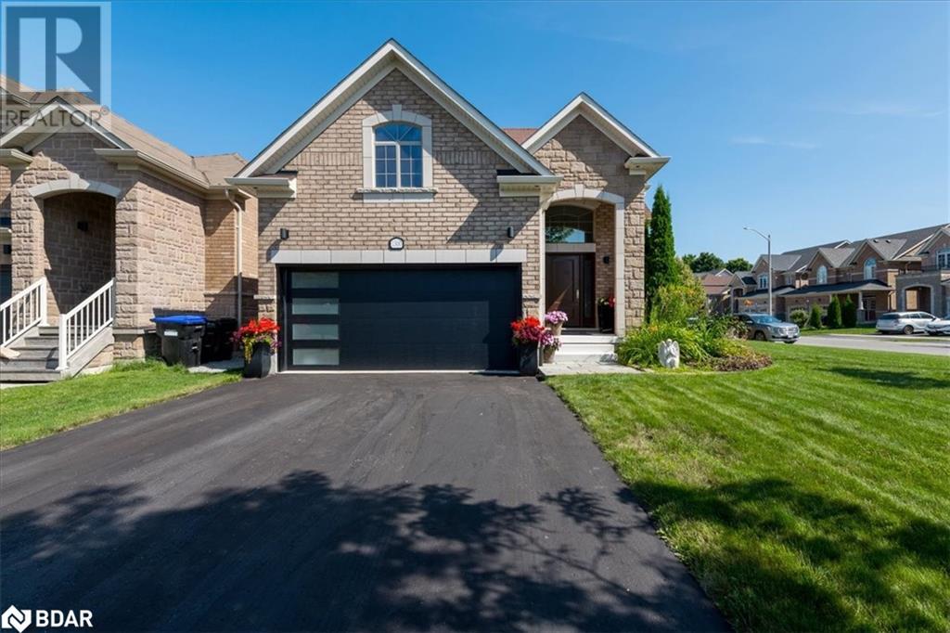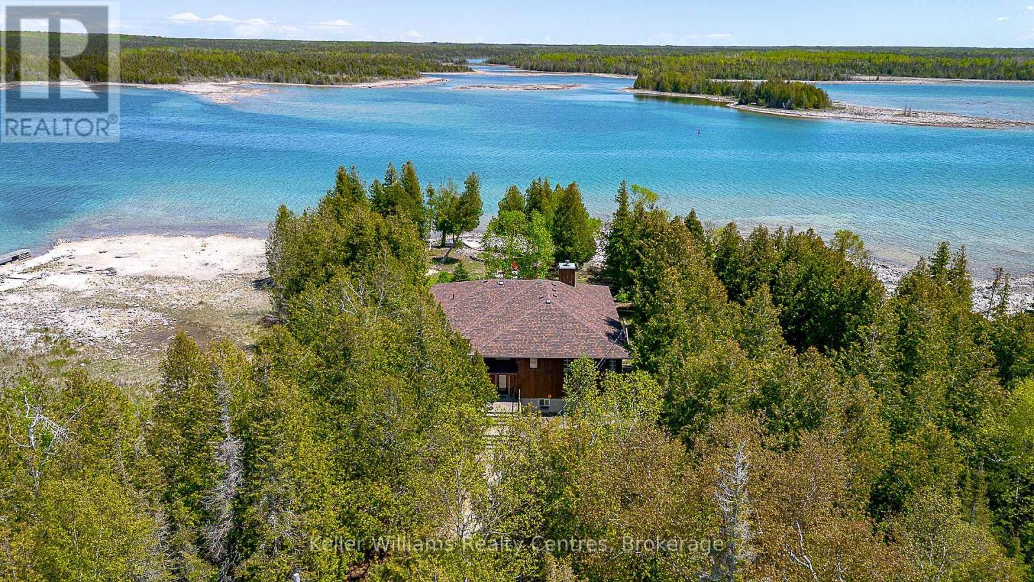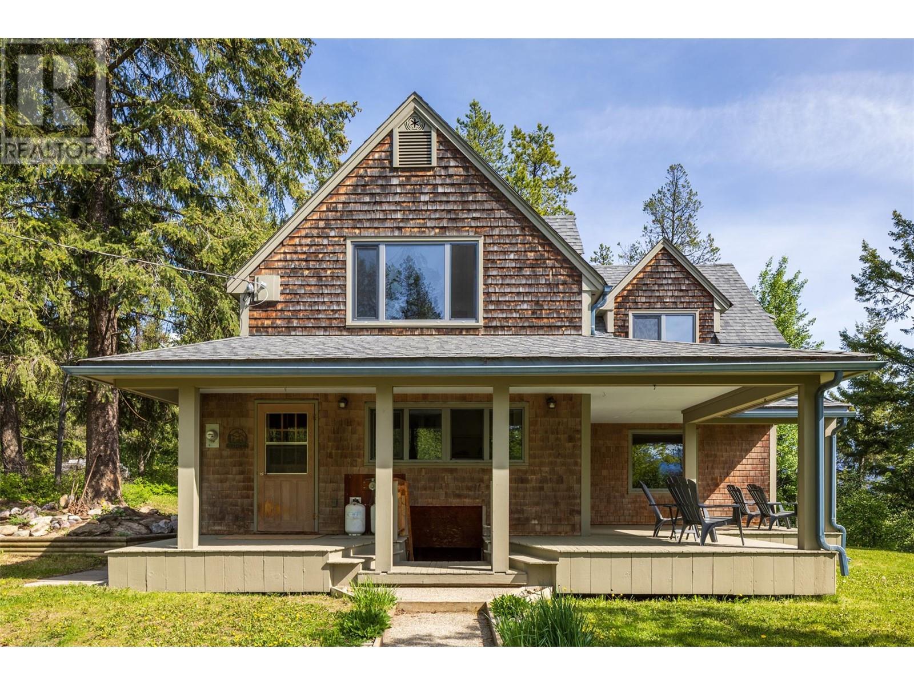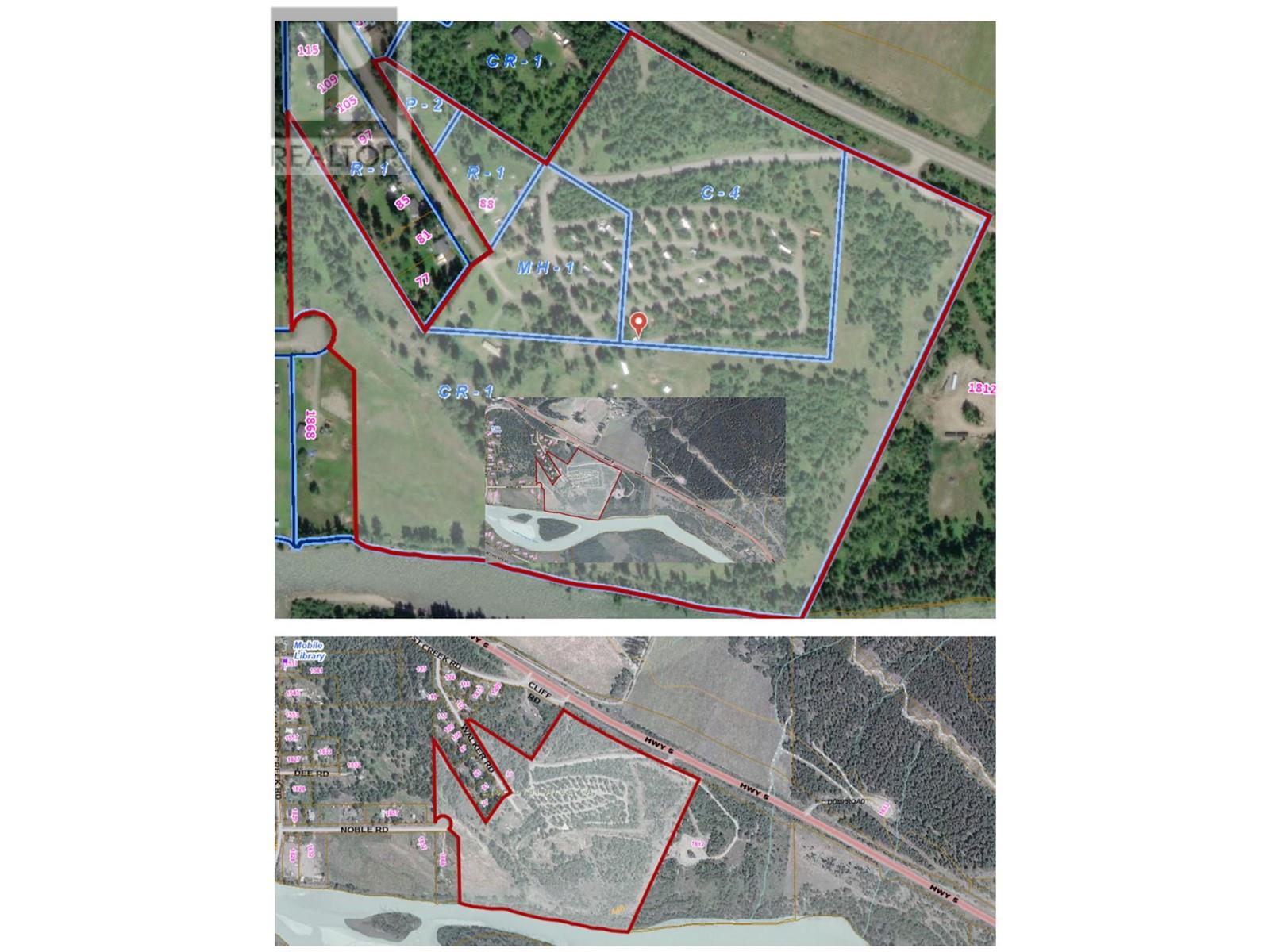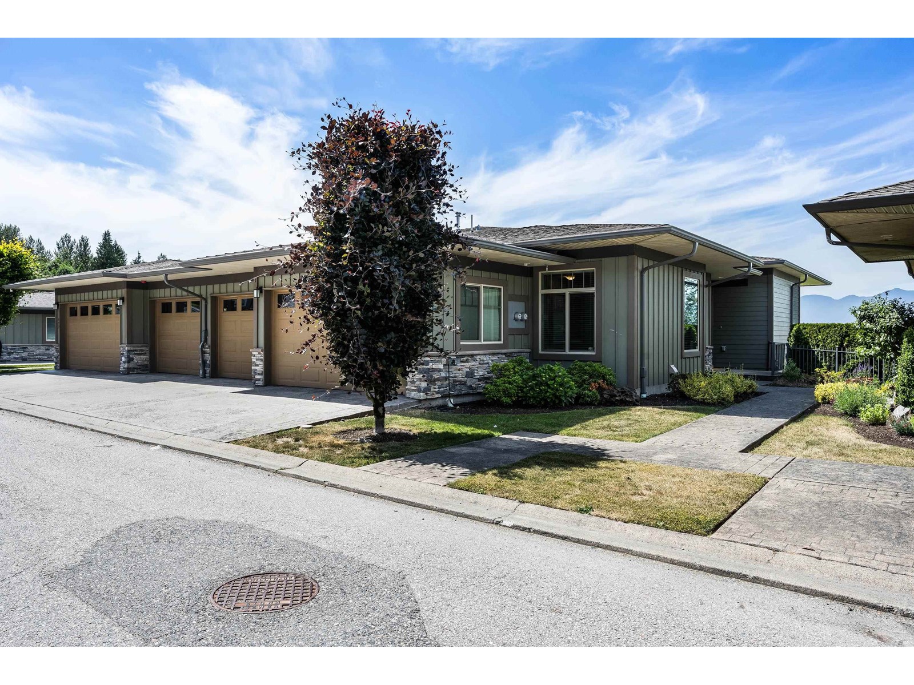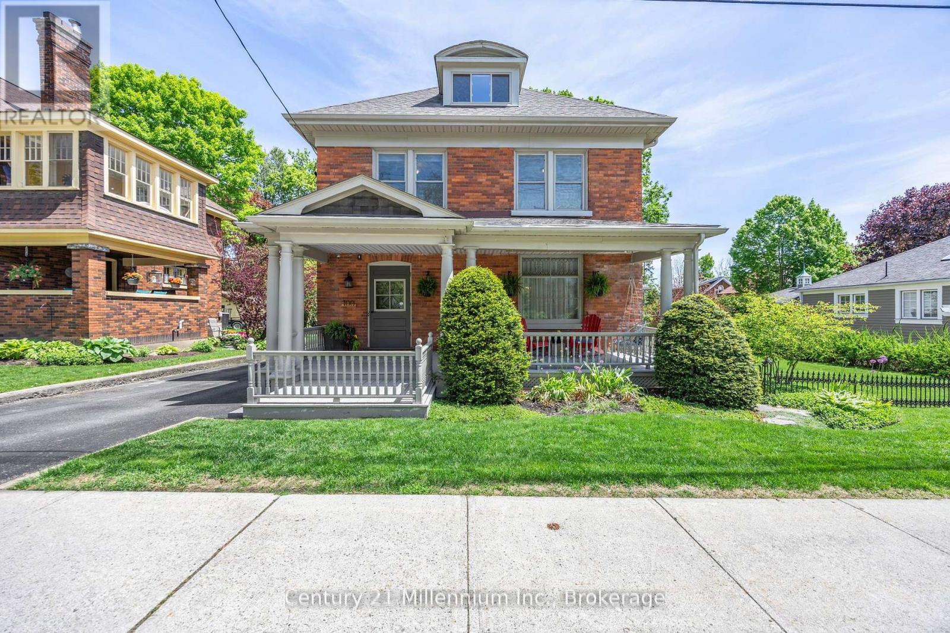26231 Twp Rd 544
Rural Sturgeon County, Alberta
Escape city living with this one-of-a-kind custom built country estate home offering the perfect blend of country living with modern sophistication. Nestled on 8 acres OUT of subdivision in a peaceful setting with easy road access and unlimited potential. The main floor features soaring 10-foot ceiling with a chef’s dream kitchen, granite counters, high end appliances & island with eating bar. Den & living room with massive windows & spectacular views! The main 3 pc bath features a dog wash shower. Perfectly placed upstairs laundry with loads of cabinetry & storage. Large bonus room for movie nights. The master bedroom comes with a 5 pc ensuite with jacuzzi tub & large WIC. 2 additional bedrooms & another full 5pc bath. The entertainment basement features in floor heating, golf simulator, wood burning stove, theatre projector & wet bar. Oversized heated triple garage drain and water supply. Ideal for your home-based business or hobby farm. Bonus 38’x100’x18' Quonset/shop/barn! City close & country quiet! (id:60626)
Mozaic Realty Group
1300 Hunter Street
Innisfil, Ontario
Beautifully Finished Bungaloft In The Heart Of Alcona! Pristine 3+1 Bed, 4 Bath, Approx 2617 Fin Sqft Home Offering Exceptional Curb Appeal &Pride Of Ownership Throughout. Grand Foyer w/Soaring Ceilings. Large Open Concept Living Room w/Harwood Flooring. Gorgeous Eat-In Kitchenw/Breakfast Bar, Backsplash & Stainless Steel Appliances. Main Floor Primary Suite w/Dazzling Ensuite Bathroom & Walk-In Closet. Upstairs, 2 Spare Bedrooms Share A Stylish Main Bathroom. Lower Level Features A Sizeable Family Room, Another Bedroom, Full Bathroom, Cantina, Plus Tons Of Storage Space. Fully Fenced Yard w/Patio, Gazebo & BBQ Area (Natural Gas Line). KEY UPDATES: Kitchen, Primary & Basement Bathrooms, Front & Garage Door, Flagstone Walkway & Patio, Some Flooring, Runner On Wood Stairs, Trim, Pot Lighting & Paint. 4 Car Driveway(No Sidewalk). Double Garage w/Inside Entry. Brick & Stone Exterior. Covered Entryway. 9 & Vaulted Ceilings (Main Floor). Sought-After Location Close To Schools, Shops, Parks, Rec Centre, Health Centre, Lake Simcoe, Plus Easy Highway 400 Access. Just Unpack & Relax! (id:60626)
RE/MAX Hallmark Chay Realty
2 10134 Third St
Sidney, British Columbia
This well-crafted 3 bed, 3 bath home offers 1,575 sq ft of comfortable living in Sidney’s most sought-after location. Built in 2004 by respected local builder Roger Garside, this stand-alone home is a rare find—no high monthly strata fees & minimal yard maintenance, making it an ideal townhouse alternative. Enjoy quality finishes throughout, including hardwood floors, vinyl windows, 16 ft vaulted ceiling & solid fir doors. The main floor features a spacious primary BR with a full ensuite, while two BRs upstairs provide flexibility for family, guests, or home office space. The single-car garage adds convenience, & the unbeatable location places you within walking distance to 3 beaches, plus the shops & dining on Beacon Avenue.This single family home is in a small enclave of 5 homes, only sharing the road into the property, with an annual fee of $200 for insurance & maintenance of the road. This is easy-care living at its finest (with lovely neighbours!) (id:60626)
Royal LePage Coast Capital - Chatterton
1300 Hunter Street Street
Innisfil, Ontario
Beautifully Finished Bungaloft In The Heart Of Alcona! Pristine 3+1 Bed, 4 Bath, Approx 2617 Fin Sqft Home Offering Exceptional Curb Appeal & Pride Of Ownership Throughout. Grand Foyer w/Soaring Ceilings. Large Open Concept Living Room w/Harwood Flooring. Gorgeous Eat-In Kitchen w/Breakfast Bar, Backsplash & Stainless Steel Appliances. Main Floor Primary Suite w/Dazzling Ensuite Bathroom & Walk-In Closet. Upstairs, 2 Spare Bedrooms Share A Stylish Main Bathroom. Lower Level Features A Sizeable Family Room, Another Bedroom, Full Bathroom, Cantina, Plus Tons Of Storage Space. Fully Fenced Yard w/Patio, Gazebo & BBQ Area (Natural Gas Line). KEY UPDATES: Kitchen, Primary & Basement Bathrooms, Front & Garage Door, Flagstone Walkway & Patio, Some Flooring, Runner On Wood Stairs, Trim, Pot Lighting & Paint. 4 Car Driveway (No Sidewalk). Double Garage w/Inside Entry. Brick & Stone Exterior. Covered Entryway. 9’ & Vaulted Ceilings (Main Floor). Sought-After Location Close To Schools, Shops, Parks, Rec Centre, Health Centre, Lake Simcoe, Plus Easy Highway 400 Access. Just Unpack & Relax! (id:60626)
RE/MAX Hallmark Chay Realty Brokerage
137 Pine Tree Harbour Road
Northern Bruce Peninsula, Ontario
137 Pine Tree Harbour Rd, Panoramic Waterfront Point on Lake Huron. Welcome to your private, rare waterfront escape uniquely surrounded by water on three sides with breathtaking panoramic views, total privacy, and year-round living on the Northern Bruce Peninsula. Set at the end of a quiet road, this spectacular property boasts over 390 feet of shoreline with a protected harbour ideal for swimming, kayaking, or launching your water toys. It's the perfect destination for families, retirees, or cottagers seeking connection with nature and time well spent with loved ones. The raised bungalow offers two levels of living with a bright, open-concept main floor. The kitchen, dining, and living areas flow seamlessly together all with expansive views to the lake. A cozy propane fireplace adds warmth, while multiple walkouts lead to a covered wraparound deck, ideal for entertaining or simply soaking in the views. Three bedrooms and two full baths complete the main level. The full walkout basement is unfinished and ready for your personal touch, ideal for extra living space, guest suite, or rental potential. Extras include: appliances, most furniture, and even a hot tub, making this a fully turn-key opportunity for your waterfront dream or a high-demand vacation rental. Just minutes from Tobermory, the Bruce Trail, and stunning national parks, this location offers an unbeatable blend of tranquility and adventure. (id:60626)
Keller Williams Realty Centres
1615 Campbell Road
Golden, British Columbia
Tucked into the forested hillside just 15 minutes south of Golden, this charming farmhouse-style home sits on 13 private acres with sweeping Rocky Mountain views. The classic design is rich with warmth and character, while modern upgrades, like high-end triple-pane windows throughout, bring comfort and efficiency. Enjoy mornings on the wraparound covered porch, days filled with outdoor exploration, and evenings soaking in the peace and quiet. Inside, you'll find a bright kitchen, cozy living spaces, and stunning views from every angle. Outbuildings offer space for storage, hobbies, or future projects. This is a rare blend of rustic beauty and functional living—your mountain escape awaits. Some photos are virtually staged. (id:60626)
Exp Realty
88 Walker Road
Clearwater, British Columbia
Birch Island Campground! 47 Plus acres with Multiple Zoning, Access from HWY 5 and riverfront property. Minutes from Clearwater Town. Manufactured homes, 30 RV pads on the property making year round income, room for expansion. Manufactured Home: Year: 1995 Manufacture: SRI Homes Inc. (Winfield) Make/Model: Winfield/Kaslo CSA Number: 467154 Please contact for more info! (id:60626)
Royal LePage Global Force Realty
111 51096 Falls Court, Eastern Hillsides
Chilliwack, British Columbia
RARE MASTER ON MAIN 1/2 DUPLEX RANCHER w/ FULL BASEMENT on HOLE 1 @ THE FALLS GOLF COURSE!! Over 3,100 sqft of LUXURY finishings from TOP TO BOTTOM - CENTRAL AC, HARDWOOD FLOORS, HIGH END soft close cabinetry, QUARTZ counters, SPA INSPIRED bathrooms & MUCH MORE! GOURMET kitchen w/ N/G stove, S/S appliances, LARGE WALK THRU pantry & TONS OF STORAGE! BREATH TAKING PANORAMIC VALLEY VIEWS from all levels especially off MASSIVE COVERED PATIO overlooking the FAIRWAY & GREEN! TRIPLE GARAGE (2 cars + golf cart), 3 MASTER BEDROOMS all w/ ENSUITES (MASTER ON MAIN OPTION!), 4 Natural Gas F/Places, MEDIA ROOM, & SPACIOUS LAUNDRY ROOM. Located in executive 'VISTA GREEN' strata nestled onto THE FALLS GOLF COURSE in Chilliwack's premier Eastern Hillsides Community. BEST LAYOUT IN DEVELOPMENT DONT DELAY! (id:60626)
RE/MAX Nyda Realty Inc.
100 Matchedash Street N
Orillia, Ontario
Charming Home for Sale. Where Historic Elegance Meets Modern Comfort. Discover a unique opportunity to own a property that perfectly blends timeless charm with contemporary convenience. Ideally located near scenic waterfront parks, vibrant cultural attractions, downtown shopping, and dining, this exceptional home offers the best of both worlds: historic beauty and modern-day livability. Main Residence Highlights: Spacious Bedrooms with character-filled architecture and stylish updates. Warm & Inviting Main Floor featuring a comfortable living room, family room, formal dining area, and a well-appointed kitchen with pantry ideal for both daily living and entertaining. Second Level Comfort includes three generously sized bedrooms and two updated bathrooms each with in-floor heating, and one boasting a cozy fireplace. Finished Third-Floor Attic adds versatile living space with natural light from a bright skylight perfect as a studio, home office, or bonus room. The property also includes a fully legal, 2-bedroom apartment with a separate entrance and its own laundry facilities. Ideal for generating rental income, accommodating guests, or providing a private living space for extended family, this apartment offers flexibility and opportunity. The backyard has been thoughtfully divided, allowing both the main residence and apartment dwellers to enjoy their own private outdoor spaces. Whether you're hosting gatherings, gardening, or simply relaxing in the sunshine, this backyard setup ensures harmony and convenience for all. A detached garage adds practicality to this already impressive property. Perfect for storage, parking, or a workshop, this space is a welcome bonus in city living. Don't miss this unique opportunity to own a home that combines historic beauty with modern-day amenities in an unbeatable location. (id:60626)
Century 21 Millennium Inc.
41884 Faith Road
Squamish, British Columbia
Duplex with no strata fees. Landscaped lot plus driveway/laneway parking. Located in historic Brackendale with proximity to recreation trails, schools, restaurants, transportation and entertainment. Open concept 1st floor integrates living/dining/kitchen with spacious ambiance of charm and functionality. Oak flooring, terra cotta entryway/stairs. Updated lighting/1st floor baseboard heating. Large airy kitchen with stainless steel appliances, stone counter and heated floor leads to deck and expansive yard. Garden walkway with lounge area allows access from driveway or lane access. Two spacious bedrooms including an oversized master. Bathroom with marble vanity, heated floor and laundry. View home to fully experience yard and garden landscaping. May allow for coach house with approved permits. (id:60626)
Stilhavn Real Estate Services
365626 Evergreen Street
Norwich, Ontario
Just over 3/4 acre of country property located North of Norwich featuring a 2-Storey home with an attached garage where pride of ownership is evident throughout! Checkout the barn with 100-Amp service, garage doors and a loft as well as a storage lean to. Stepping into the main entrance you will find a spacious front foyer with access to the main kitchen and access to the family room. Your large vaulted kitchen includes lots of natural light, storage space, a center island, stainless steel appliances, and ample counter space. The formal living room includes large windows bringing in lots of light, and provides the perfect space to host friends and family. The bonus sun room provides a comfortable space to relax in a less formal environment and provides convenient access to the back deck for those summer evenings. The main floor primary bedroom and the ensuite bathroom includes a double vanity, jet tub, and tiled walk-in shower. Upstairs are the additional bedrooms, family bathroom and a office. Downstairs in the basement you will find a finished rec room. The house includes a large back and side deck on the South and West sides as well as a covered front porch. Included in the overstocked utility room is a propane gas furnace (2024), AC, water softener, UV light, reverse osmosis system & water heater all owned, new sump pump (2025). Don't wait to make this country property your own. (id:60626)
Royal LePage R.e. Wood Realty Brokerage
50547 Rge Road 240
Rural Leduc County, Alberta
Can't decide if acreage living is for you? This acreage is just 2 minutes East of Beaumont, this 2,426 SqFt 2-storey walkout on 2.67 acres (not in a subdivision) offers the perfect mix of space, privacy, and convenience. Featuring 4 bedrooms, 3.5 baths, a main floor den, vaulted bonus room with gas fireplace, and second-floor laundry with sink, this home is built for modern family living. The finished basement includes in-floor heating and walkout access to a private patio. Enjoy summer evenings on the covered wraparound veranda or tinker year-round in the oversized heated triple garage. Upgrades from 2021–2024 include a new boiler, high-performance shingles, Lennox A/C, smart thermostat, water/septic improvements, and newer appliances. With serene acreage living and instant access to town, this rare gem offers the best of both worlds! (id:60626)
Initia Real Estate



