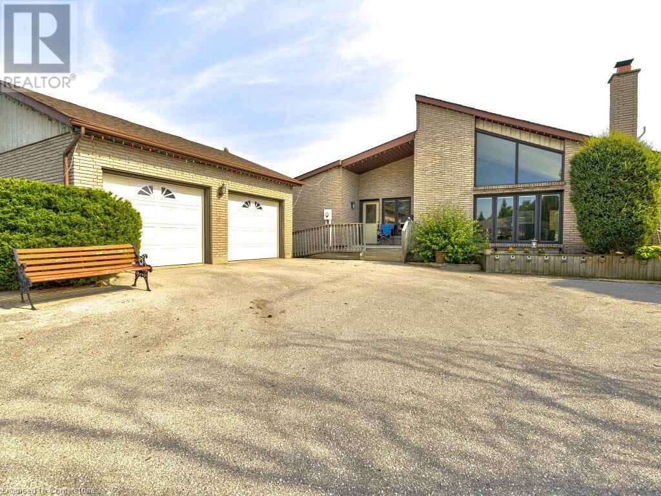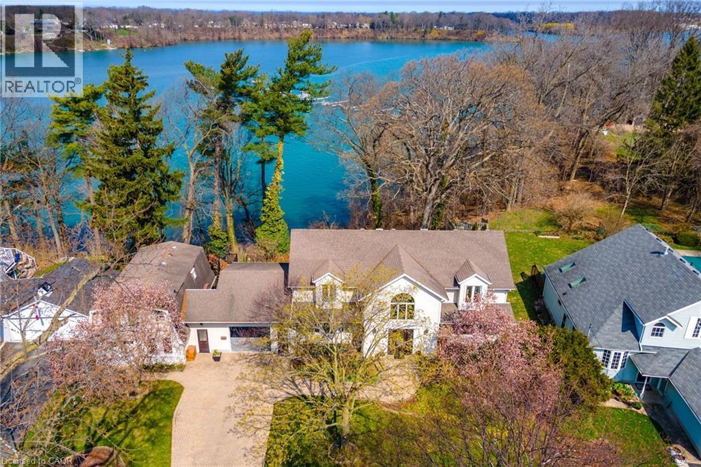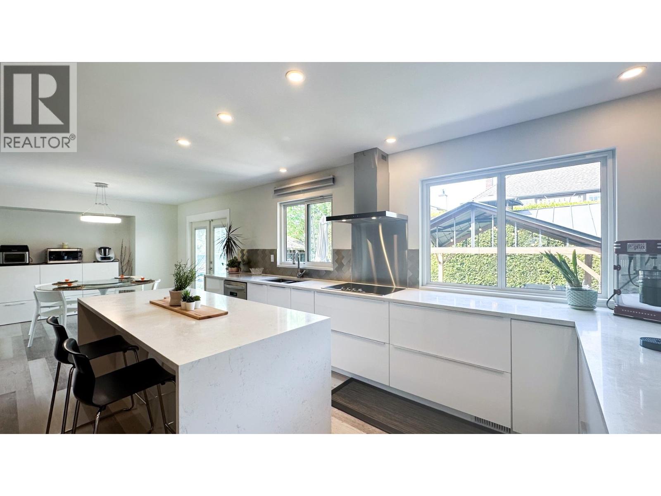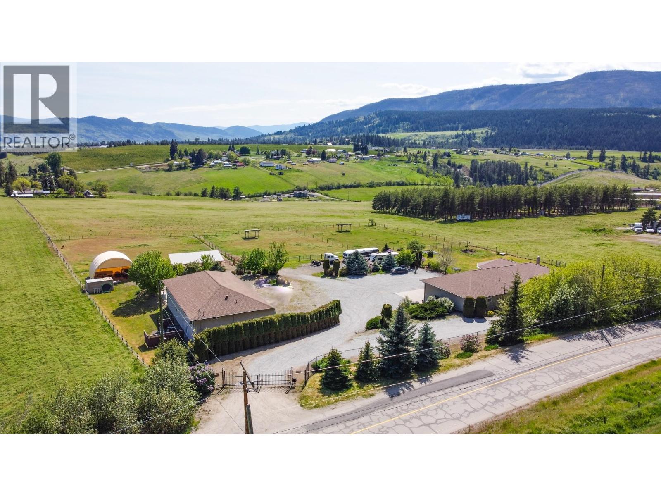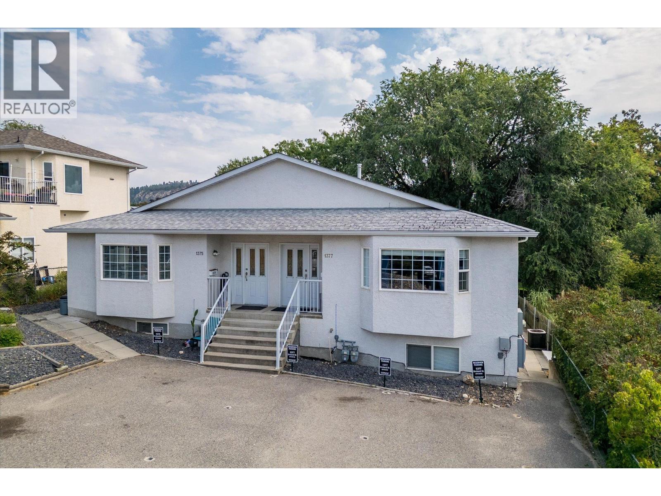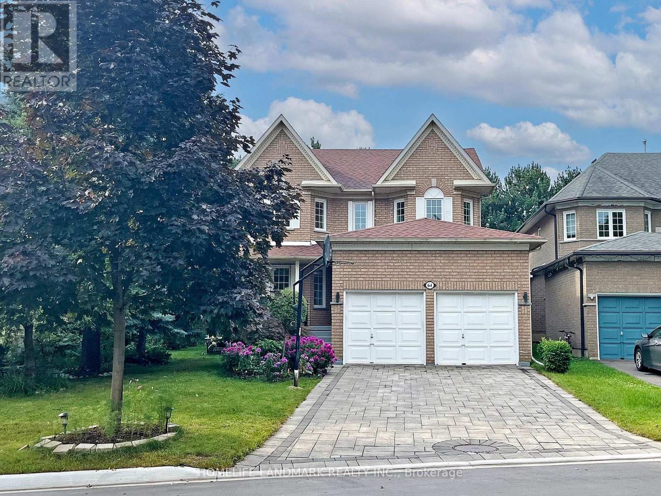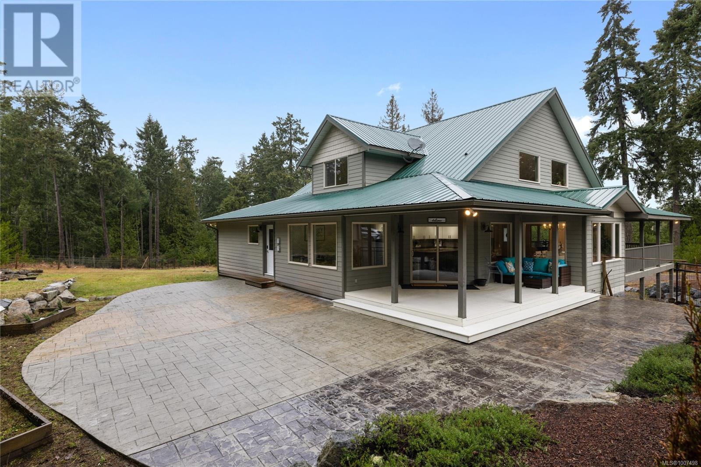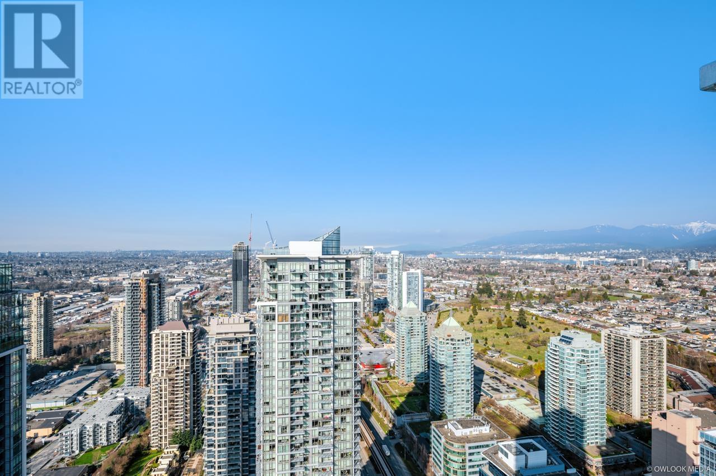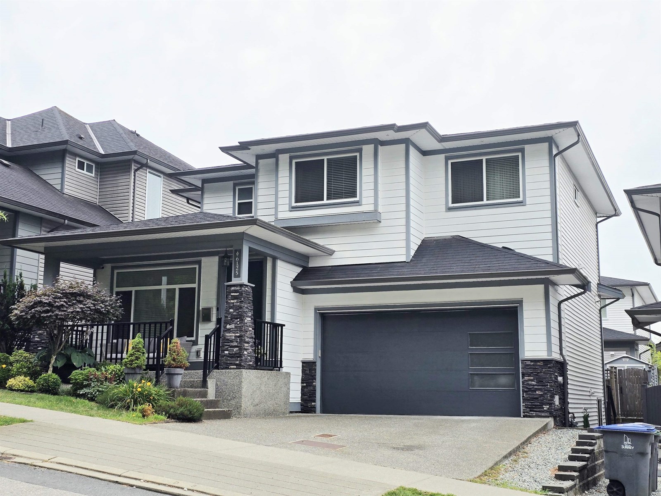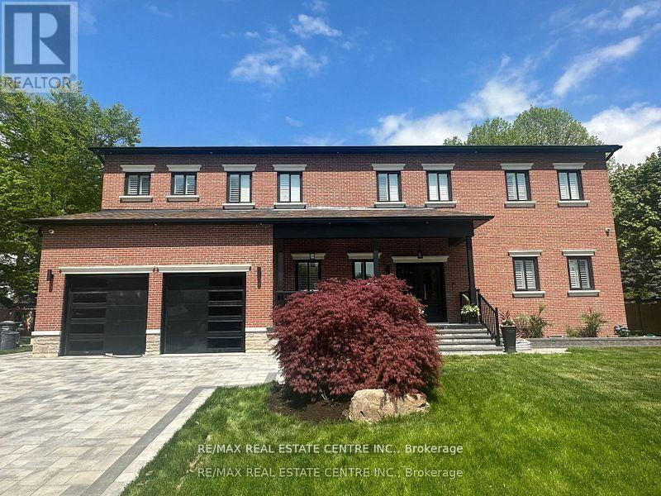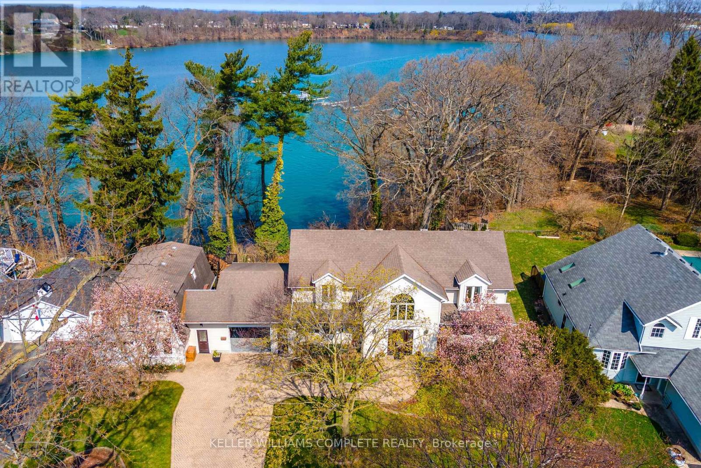11331 Amos Drive
Milton, Ontario
Welcome to Brookville Estates Country Living in Style! Nestled atop a scenic hill, this beautifully designed ranch-style bungalow offers a perfect blend of comfort, convenience, and luxury. Welcome to a home where living is easy, with a custom-built, fully wheelchair-accessible design that ensures every detail has been thoughtfully crafted for accessibility and ease of living. Built with exceptional craftsmanship by Gary Robertson Construction, this home exemplifies quality and durability. Expansive windows throughout allow natural light to flood every room, while providing breathtaking panoramic views of the surrounding countryside. Whether youre relaxing inside or enjoying the view from the top of the hill, every moment here feels serene and connected to nature. This 3-bedroom, 2 full baths, home features an open kitchen with a breakfast area, perfect for casual dining. The sunken living room, complete with a cozy wood fireplace, is ideal for relaxing with family or entertaining guests. A formal dining room and a den offer even more space for gatherings and quiet moments alike. The new owner will have the exciting opportunity to add their personal finishing touches to make this home truly their own. The unfinished basement presents potential for additional living space or storage. A spacious 2-car detached garage offers plenty of room for vehicles and storage needs. Discover the charm and functionality of Brookville Estates where your dream home awaits. (id:60626)
Century 21 Miller Real Estate Ltd.
50 Henley Drive
St. Catharines, Ontario
Welcome to your very own Urban Oasis! Nestled along the coveted shores of Martindale Pond, this extraordinary property offers the rare opportunity to enjoy Muskoka-like serenity without ever leaving the city. Perfectly positioned within minutes of every imaginable amenity, this sprawling estate boasts an incredible 197 feet of direct water frontage, providing breathtaking sunsets and unforgettable gatherings with family and friends on the expansive private decks and patio. A private dock and stairway to the waterfront add to the magic, while front-row views of world-class rowing events at the Royal Canadian Henley Rowing Course offer an unbeatable bonus. Situated on an oversized, fully landscaped lot of over half an acre - with 88 feet of prime street frontage - this home is framed by mature trees, vibrant perennials, and an impressive interlocking paver driveway with ample parking. A spacious garage and separate workshop further enhance the functionality of the property. Inside, you'll find 2,987 square feet of beautifully finished living space designed for comfort and flow. Wake up to water views from the kitchen, dining room, and family room, and unwind in a layout perfect for family life, featuring a generous primary suite with ensuite privilege, two additional bedrooms, a second full bath, and a cozy lower-level family room with abundant storage. Adding even more value is a stylish, self- contained 583 sq ft secondary suite above the workshop, complete with its own kitchen, full bath, living and dining areas, and a large private deck - ideal for extended family or as an excellent short- or long-term rental opportunity. Offering privacy, flexibility, and true resort-style living, this exceptional property must be seen to be fully appreciated. Book your private tour today and prepare to fall in love! (id:60626)
Keller Williams Complete Realty
4683 54 Street
Delta, British Columbia
Beautiful updated family home on a quiet street in West Ladner. 6911sq. ft. lot. 3 generous size bedrooms, 3 full bathrooms. Huge family room with access to the backyard. Amazing brand new kitchen with tons of storage and counter space. 3 new Bathrooms w/heated floors. Large kitchen island, SS appliances w/induction cook top & wall oven all overlooking the private west exposed backyard complete with gazebo for BBQ's. 2020 built sundeck off the dining room makes for a great house to entertain in. A/C 2018, tankless H/W 2018, new flooring. Added insulation in the attic & crawlspace. 2 gas F/P. The outside was painted in 2022. New garage door. Mature landscaping w/irrigation. Close to shopping, transit, all levels of school & parks. Room for an RV/Boat/Trailer. (id:60626)
Sutton Group Seafair Realty
411 Vision Court
Kelowna, British Columbia
Welcome to this stunning brand new construction single family home located in the highly desirable Kettle Valley community, offering the best in luxury living. Boasting 6 bedrooms, including a 2 bedroom legal suite, and 4 full bathrooms; this home is perfect for families or those who love to entertain. Secondary main home kitchen is perfect for cooking spicy food or curries. High end materials throughout the home is immediately evident upon entry, with stainless steel appliance packages, Dekton Quartz throughout and a built-in vacuum system for added convenience and a wine display rack in the main hall. The spacious and bright living areas are perfect for relaxation and entertaining, with beautiful mountain and partial lake views that can be enjoyed. For those who love to spend time outdoors, the inground salt water heated pool is perfect for a refreshing dip, while the family friendly area offers lots of hiking and biking trails for exploring the great outdoors. This home truly offers the best of both worlds, combining luxury living with an active lifestyle in the beautiful Kettle Valley community. Don't miss your chance to make this dream home yours! Price Plus GST. Measurements are based on the virtual tour. Currently tenanted, some notice appreciated for showings. (id:60626)
Oakwyn Realty Okanagan-Letnick Estates
4767 Grandview Flats N Road
Armstrong, British Columbia
3.56 Acre property that really has it all. Horse set up and pastures, huge attached and detached shop areas, Suites, space and privacy with views. A beautiful home with a suite and then a separate suite in the detached Shop making for 3 separate living spaces. A incredible panoramic view of the lake & mountains off the back deck. Large home with modern updates and newer construction the main living area features a split floor plan with 3 bedrooms all with their own full en-suite bathrooms and large closets, massive covered deck & suited basement. Attached to the home is a triple garage, two standard doors and one 12' bay door into a huge separate shop attached to the house. If that still is not enough for you then let the 70X35 detached shop with suite be the icing on the cake. The shop includes 3 phase power, electric airplane hanger door. Classy power entrance gates lead you on to the property. With three large horse turnouts/pastures all with shelters and a newly built tack room you can keep your animals right out your back door. There is a coverall hay shed building for hay or machine storage. A great lawn area. The list goes on. It is as great as it looks. Call today for a private viewing (id:60626)
Coldwell Banker Executives Realty
1375/1377 Orchard Drive
Kelowna, British Columbia
Rare 11 bedroom, 7 bathroom full duplex. Multigenerational living or investment opportunity in Glenmore - 4 living spaces generating a 5.1% cap rate based on current pricing guidance! This full duplex offers two separate homes, each with its own in-law suite, laundry in each living space, and updated touches throughout - perfect for maximizing rental income or creating flexible family living. At 1375 Orchard, you’ll find a 3-bedroom upstairs (great layout for families) plus a 3-bedroom in-law suite. Updated with a new upstairs kitchen, fresh paint, and bathroom renovations. Next door at 1377 Orchard, the layout includes a 3-bedroom main home with a 2-bedroom suite, with updates including new bathroom surrounds, new paint upstairs, and a refreshed kitchen. Both sides enjoy large backyards, separate entries for the in-law suites, and ample parking. Enjoy great proximity to elementary schools, parks, sports fields, and bike paths—all within minutes of downtown Kelowna. Whether you’re an investor, a family looking for more space under one roof, or wanting built-in mortgage support, this property checks every box. Each half is separately titled, and available also as half duplex listings - inquire for more info. (id:60626)
Royal LePage Kelowna
64 Bradgate Drive
Markham, Ontario
Located on a quiet, sought-after street in prime Thornlea, this stunning 4-bedroom, 4-bathroom detached home offers 4,200+ sq. ft. of functional living space with desirable south/north exposure. Featuring Hardwood Floor T/O, fully finished basement, and a Spacious Backyard W/Wood Deck, this home is perfect for families.Top school district! Zoned for St. Robert I.B., Bayview Glen Public School, Thornlea Secondary School, and Toronto Montessori Schools. Conveniently close to Hwy 404/407, shopping, dining, parks, and transit. Move-in ready. A must-see! (id:60626)
Homelife Landmark Realty Inc.
907 Hemsworth Rd
Qualicum Beach, British Columbia
Tucked away on over 5 acres of serene, private land, this beautifully cared-for Qualicum Beach estate blends peaceful country living with effortless access to downtown. The main home features 4 bedrooms and 2 bathrooms, with a smart, spacious layout that’s filled with natural light. A brand new heat pump system—three individual units plus a forced air furnace—ensures year-round comfort. The kitchen is both functional and inviting, offering ample storage and workspace for everyday living or entertaining. A highlight is the detached 3-bay garage with a self-contained 1-bedroom suite above—perfect for extended family or rental potential. With plenty of room for gardens and outdoor hobbies, this estate is a dream for those who love space and nature. And when you're ready to rejoin the world, you’re just a short stroll from golf courses, scenic trails, and all the charm of Qualicum Beach. A rare opportunity to enjoy rural tranquility with modern convenience—this one is worth the walk-through. (id:60626)
Royal LePage Parksville-Qualicum Beach Realty (Pk)
4201 4485 Skyline Drive
Burnaby, British Columbia
Bosa built well know community SOLO 2. This stunning rare one of a kind luxury corner unit on 42nd floor with 2 separate entrances. 2 units were combined at pre-construction. There are 2 large decks with gorgeous panoramic views of the City, Mountains and Ocean. The main deck comes with 2 gas BBQ's perfect for an evening of entertaining and enjoying the views. Features include 2 sets of washer/dryer's, floor to ceiling windows, quartz countertops, kitchen island, high end S/S Miele appliances and gas range. Large dining room area with wet bar, w/Miele wine fridge. Enjoy geothermal heating for the winter and A/C for the Summer! Bonus a rare 2 car private garage w/electric car set up. 3rd parking stall near elevator. Amenities include rooftop deck, gym, and concierge. (id:60626)
Grand Central Realty
6125 146 Street
Surrey, British Columbia
Hillcrest by Marathon Homes. This stunning and meticulously home offers the perfect blend of comfort, elegance and functionality. The main floor features a bright living room, cozy family room and an open concept kithen-ideal for both everyday living and entertaining. Elegant finishes include quartz counter tops,wide plank laminate flooring throughout and stainless steel appliances. The home is equipped with centralized air conditioning & heating system for year-round comfort. Step outside to a serene, fully fenced backyard-perfect for BBQs or relaxing coffee break. Upstairs boasts 4 beds and 3 full baths. The walk up basement includes a 1 bedroom suite with the potential to convert into a 2 bedroom suite-ideal for extended family or mortgage helper. Don't miss this amazing opportunity. (id:60626)
Team 3000 Realty Ltd.
1 Hawthorn Crescent
Brampton, Ontario
Situated on a wide premium lot, this impressive open-concept custom-built home located in the desirable Westgate neighborhood of Brampton, offers the perfect blend of space, style, and functionality. From the moment you walk in, the bright and spacious layout welcomes you, with thoughtfully designed living areas including a spacious family room, elegant dining area, and a cozy living room ideal for both entertaining and everyday living. Home features 10 ft ceilings on both the main and second floor and not one, but two full sized kitchens, making it perfect for large families, multi-generational living or additional income potential. Main floor kitchen boasts top-of-the-line appliances and a custom backsplash and countertops with kick plate lighting, offering an elegant setting for both sophisticated entertaining and effortless everyday living. The breakfast area is sun-filled and inviting, a great spot to start your day. The convenient mudroom helps keep the home tidy and organized. Designed with modern efficiency in mind, the home is equipped with three separate electrical panels, providing enhanced power distribution. The master bedroom is a true retreat, complete with his and her walk-in closets and a luxurious 5-piece ensuite. The additional bedrooms are generously sized, with the 2nd and 3rd bedrooms sharing a well-appointed 5-piece bathroom, while the 4th bedroom boasts its own ensuite, providing comfort and privacy. Laundry is conveniently located on the upper floor for added ease. The fully finished basement adds exceptional value, featuring a separate side entrance, a beautiful kitchen, a rough in for washer/dryer, two spacious bedrooms with closets, a modern 3-piece washroom, a large recreation area, dedicated storage room, and clever under-stair storage. Bright, spacious, and meticulously designed, this home offers exceptional comfort and versatility for modern living. A must-see property that truly has it all! (id:60626)
RE/MAX Real Estate Centre Inc.
50 Henley Drive
St. Catharines, Ontario
Welcome to your very own Urban Oasis! Nestled along the coveted shores of Martindale Pond, this extraordinary property offers the rare opportunity to enjoy Muskoka-like serenity without ever leaving the city. Perfectly positioned within minutes of every imaginable amenity, this sprawling estate boasts an incredible 197 feet of direct water frontage, providing breathtaking sunsets and unforgettable gatherings with family and friends on the expansive private decks and patio. A private dock and stairway to the waterfront add to the magic, while front-row views of world-class rowing events at the Royal Canadian Henley Rowing Course offer an unbeatable bonus. Situated on an oversized, fully landscaped lot of over half an acre - with 88 feet of prime street frontage - this home is framed by mature trees, vibrant perennials, and an impressive interlocking paver driveway with ample parking. A spacious garage and separate workshop further enhance the functionality of the property. Inside, you'll find 2,987 square feet of beautifully finished living space designed for comfort and flow. Wake up to water views from the kitchen, dining room, and family room, and unwind in a layout perfect for family life, featuring a generous primary suite with ensuite privilege, two additional bedrooms, a second full bath, and a cozy lower-level family room with abundant storage. Adding even more value is a stylish, self- contained 583 sq ft secondary suite above the workshop, complete with its own kitchen, full bath, living and dining areas, and a large private deck - ideal for extended family or as an excellent short- or long-term rental opportunity. Offering privacy, flexibility, and true resort-style living, this exceptional property must be seen to be fully appreciated. Book your private tour today and prepare to fall in love! (id:60626)
Keller Williams Complete Realty

