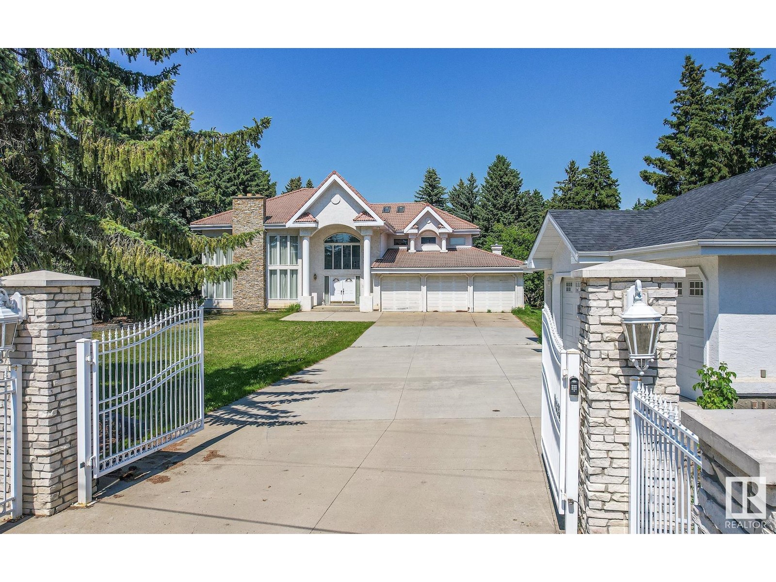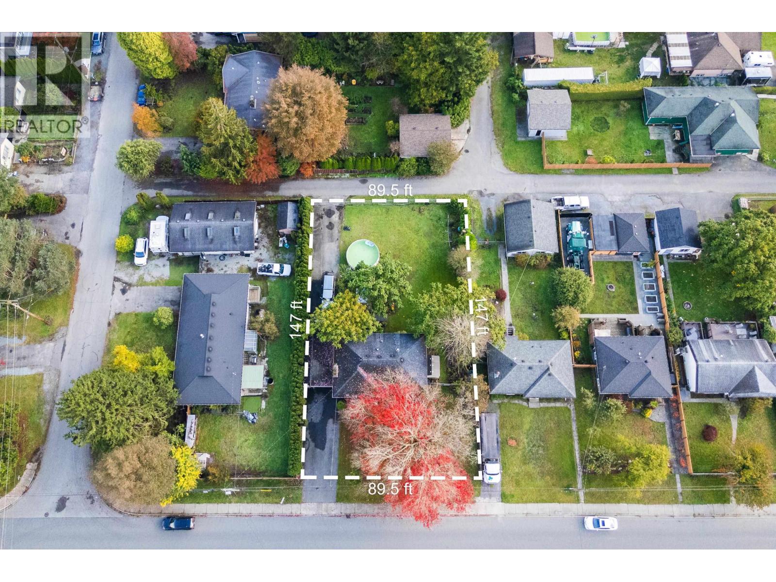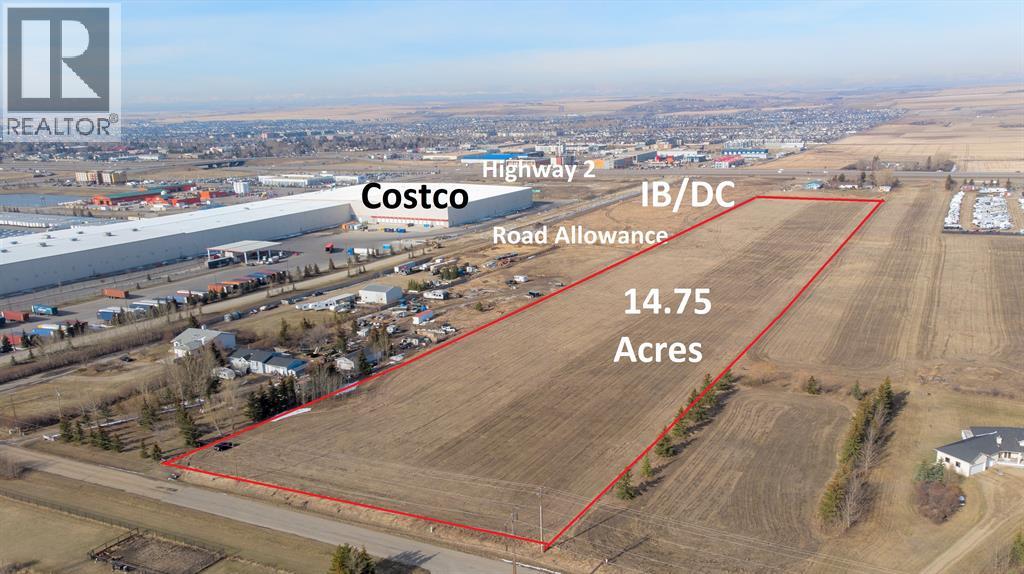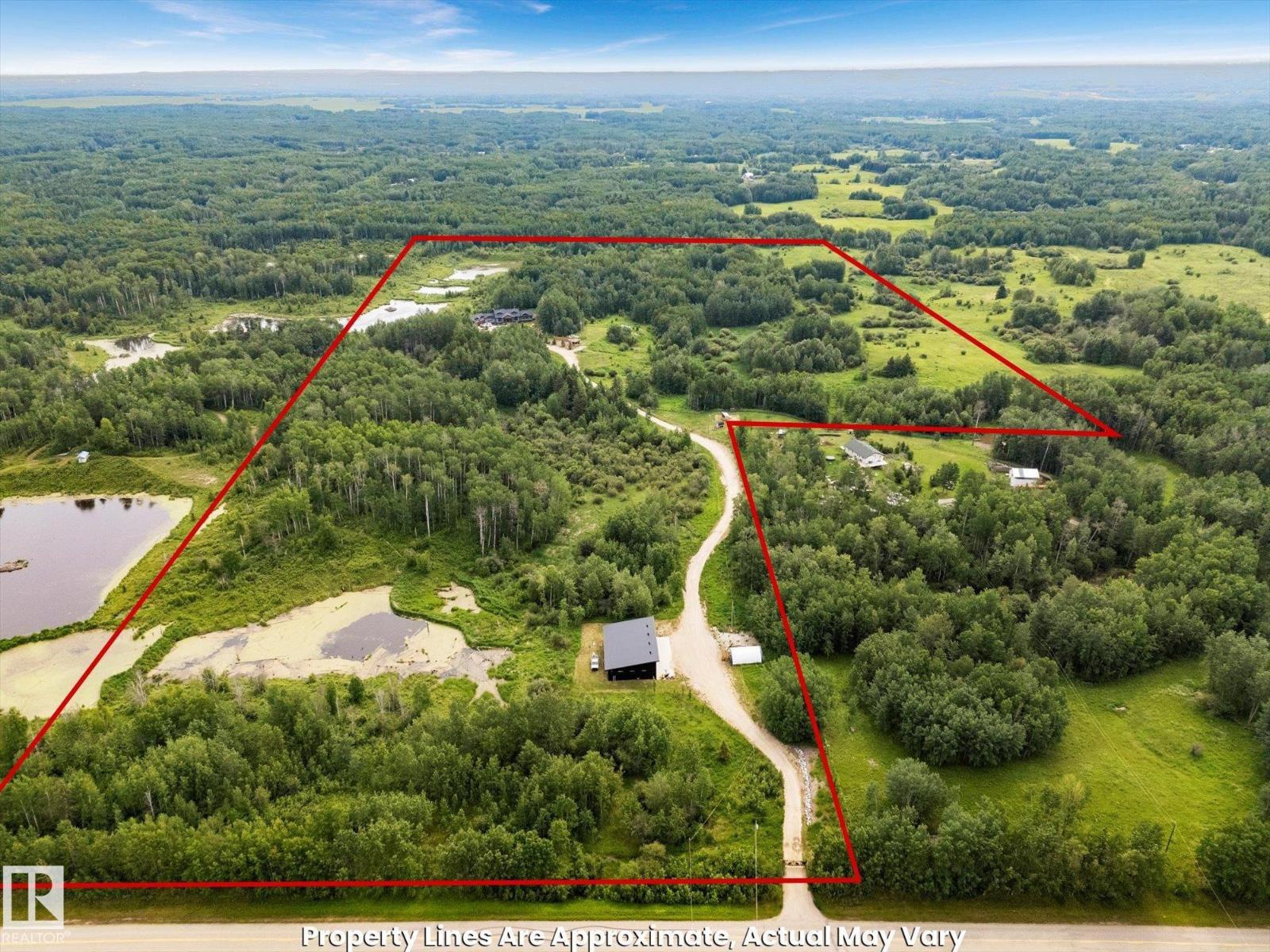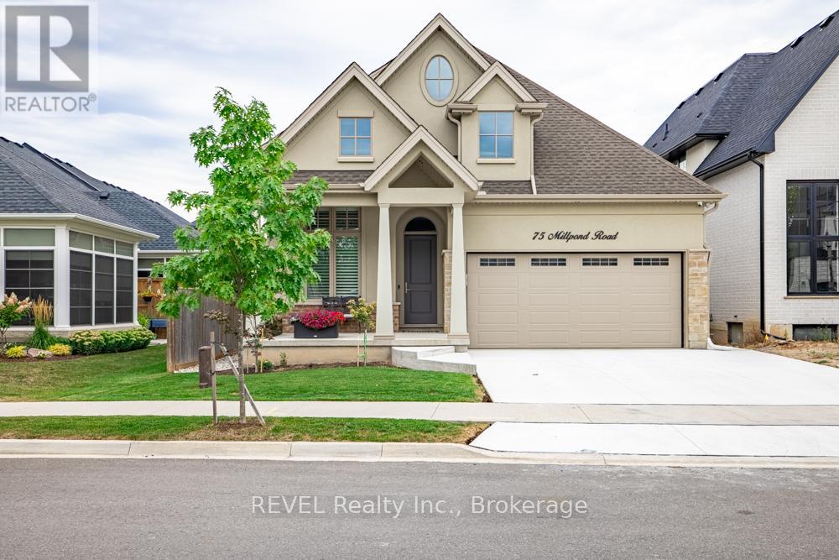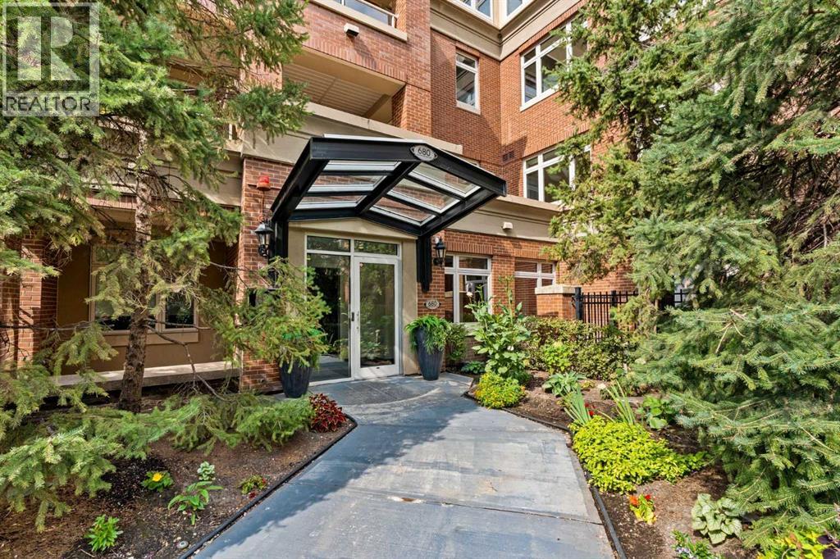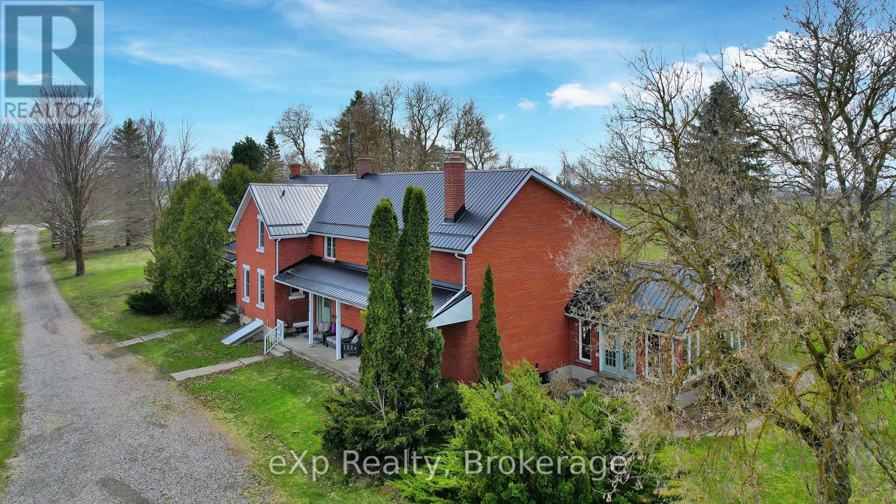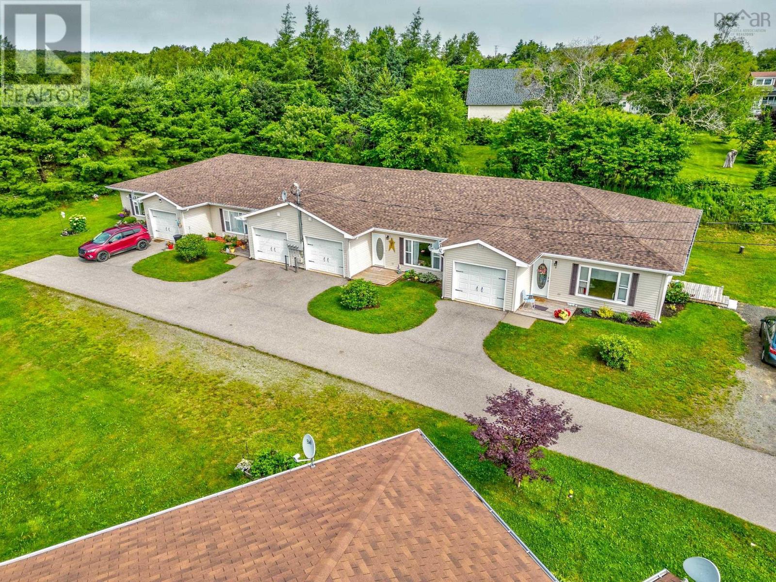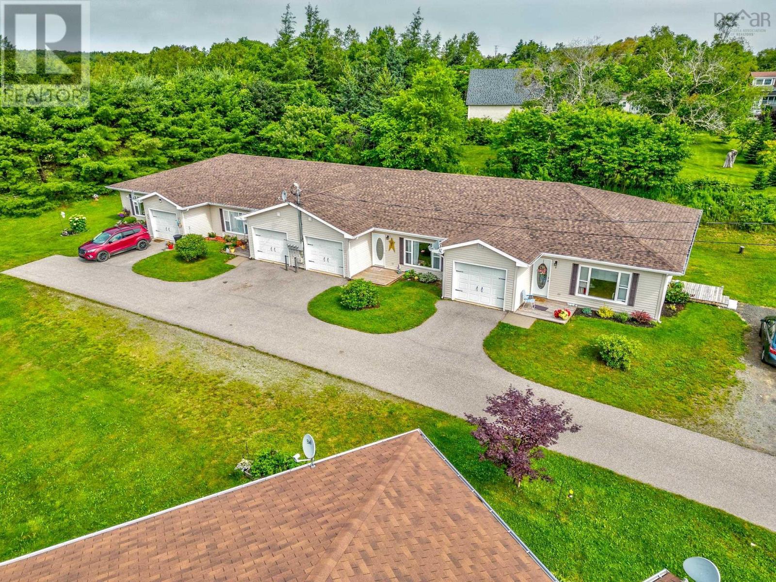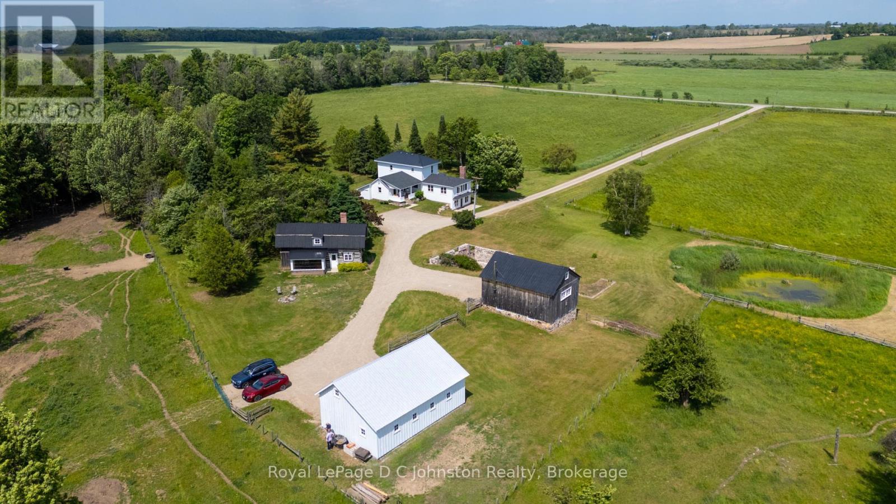10812 5 Av Sw
Edmonton, Alberta
Discover the perfect blend of space, privacy, and sophistication in this estate nestled on 1.17 acres backing onto the serene Blackmud Creek. With over 5,200 sq. ft. of living space, this 7-bedroom, 6-bathroom custom home offers an extraordinary lifestyle opportunity in one of the area’s most coveted settings.Step inside and experience elegant finishes, soaring ceilings, and expansive windows that flood the home with natural light and showcase the peaceful, treed backdrop. The spacious chef’s kitchen opens to multiple living and dining areas.Car enthusiasts and hobbyists will appreciate one triple-attached and one triple-detached garage setup, providing up to 6 indoor parkings or ample workshop space. The primary suite offers a private retreat with spa-like ensuite and serene views of the creek. With multiple bedrooms, bonus spaces, and flexible layouts, this home is ideal for multi-generational living or hosting guests with ease.Home is also equipped with 3 fireplaces & 3 furnaces. A ture urban oasis. (id:60626)
Century 21 Leading
11312 207 Street
Maple Ridge, British Columbia
The Official Community Plan (OCP) designates this property for medium-density multifamily development, with potential rezoning to RM2 for apartment use, supporting a Floor Space Ratio (FSR) of up to 2.5 under the "Major Corridor Residential" designation. Alternatively, the city is open to supporting options such as duplexes, triplexes, or fourplexes, with a maximum of four units. Situated in the desirable Hammond neighborhood, this location offers proximity to various shopping centers and schools, making it an excellent opportunity for developers looking to capitalize on the area´s growing demand for housing. This prime site holds significant potential for multifamily and smaller-scale developments with laneway access off the back! (id:60626)
Stonehaus Realty Corp.
272151 Range Road 292 Ne
Airdrie, Alberta
14.74 Acres in City of Airdrie on Pavement and Adjacent to Costco Warehouse. Alberta is Back and Opportunity knocks! This 14.75 acre property is located on paved Hamilton Boulevard in a prime location for future development. Ideally this property would be of interest to someone wanting to build a home for large or extended family, with possibility for home based business (by permit), and hold until the City continues development in the area. A recent Industrial Business and Direct Control development has been approved on the adjacent property to the south with future road allowance from Highland Park Lane directly to the middle of the 14.75 acre Property. This property is on pavement adjacent to Executive Custom Home Acreages and north of Highland Park (home to the Costco Wholesale Distribution Centre, Cam Clark Ford, UFA, TransCanada Turbines), with quick easy access via Hamilton Boulevard to Highway 567, QE II Highway and the North Service Road to flow freely between Calgary, Airdrie and northern Alberta. Only 15 minutes from Calgary International Airport, and 10 minutes from Cross Iron Mills in Balzac. The City of Airdrie offers a diverse young skilled labour force, excellent restaurant and lifestyle amenities. Currently zoned Rural Residential-4 with fenced perimeter, and Phase I Environmental Site Assessment is completed. Dimensions are more or less 330 feet wide X 1,952 feet deep. The local area includes existing executive acreage homes and some commercial development including RV storage, RV repair, Direct Control businesses, and the new Airdrie Regional Park is nearby. Come and check out the possibilities for you. GST applicable. (id:60626)
Legacy Real Estate Services
53313 Rge Road 30
Rural Parkland County, Alberta
Discover 67 acres of rolling hills, open fields, wetlands, trails, and fruit trees including saskatoons, hazelnuts, raspberries, and red currants. A 1/4 mile gravel driveway leads to a gated compound with automated wrought-iron gates. Built with advanced standards, the home features 65+ screw piles, 36 foundation, Genics-treated lumber, triple-pane low-E windows, R28 walls, R60+ attic, and a state-of-the-art septic system. The quad attached garage includes a dog wash, while the 44’x70’ shop offers 15’ ceilings, ICF grade beam on piles, 12” slab, full kitchen, bath, 280 ft well, radiant and forced air heat, air lines, and industrial filtration. Inside, enjoy in-floor heating, LED lighting, high-efficiency fireplaces, and premium finishes throughout. A rare opportunity to own a secure, private estate with unmatched craftsmanship and modern comfort. (id:60626)
Comfree
75 Millpond Road
Niagara-On-The-Lake, Ontario
Set on a quiet, refined streetscape in the heart of St. Davids, 75 Millpond Road is a custom-built bungalow by DRT Homes offering over 2,700 sq. ft. of finished living space. The grand foyer with wainscoting opens to a soaring great room with 20-ft ceilings and a dramatic tiled fireplace. The main floor features a spacious primary suite with a walk-in closet and an ensuite, a second bedroom (currently styled as a home office) with its own 3-piece bath, and a bright, neutral kitchen with high-end finishes. Outdoors, a covered patio extends the living space into landscaped surroundings. The lower level is designed for gathering, with an expansive rec room, built-in bar/kitchenette with stone counters, an additional bedrooms and full bath and a spacious home gym. Millpond Road is known for its well-appointed high-end homes and peaceful setting - all within walking distance of Ravine Vineyard, local cafés, and dining in the village of St. Davids. Just minutes away are Old Town Niagara-on-the-Lake, Golf Courses, Shaw Festival Theatre, Queen Street shops and restaurants, The Outlet Collections of Niagara & White Oaks, and of course, the areas many renowned wineries. Particularly convenient about this location is the quick highway access for easy commutes, and close proximity to all that Niagara Falls and St. Catharines have to offer as well. An excellent opportunity to own a thoughtfully designed home in one of Niagara's most desirable communities! (id:60626)
Revel Realty Inc.
1045 Bear Creek Lane Unit# 6
West Kelowna, British Columbia
Welcome to Knights View Estates, the Okanagan's newest collection of premier estate lots! This gated, private community will offer 9 oversized lots at a minimum of 2.49 acres in size, all with incredible lake and city views while being just a 10 minute drive to downtown Kelowna. These lots have unobstructed views of Downtown Kelowna and are elevated off the water to create clear sightlines of Okanagan Lake below. At night, enjoy some of the best city views that the Okanagan has to offer. To the west, enjoy direct access to parkland, guaranteeing privacy. The lots offer prepared, flat building profiles accessible by a paved private strata road that allows for a sizeable estate-style home, and are serviced with water, electrical, gas, and cable. The lots will have substantial earthworks completed that shouldn't require additional blasting. Design guidelines are in place to ensure a high standard of building excellence, landscaping, etc yet are not restrictive to an exact style of architecture. Lot 6, boasting 2.51 acres, offers approximately 187' of frontage and a +/- 7,879 square foot building area, allowing for a substantial, linear home with plenty of design options. This is your chance to get into a premier community that is close to downtown, parkland, all of West Kelowna's amenities, wineries, and more! Freehold title! Filed disclosure statement for all relevant details on this development. The property is gated and requires an appointment to view; please inquire! (id:60626)
Sotheby's International Realty Canada
202, 680 Princeton Way Sw
Calgary, Alberta
Welcome to Princeton Waterfront — Where Luxury Meets Tranquility, a rare and private retreat! Experience refined riverfront living in one of Calgary’s most exclusive residences. Nestled beside Prince’s Island Park in the heart of Eau Claire, this exceptional northwest-facing corner unit offers nearly 2,600 sq. ft. of sophisticated, yet inviting space, and is part of a boutique building with just only 7 of which share this prestigious address. With only 2 units per floor, this quiet unit shares only one wall and offers sweeping north-west exposures that flood the home with natural light and showcases stunning views of Prince’s Island Park and the Bow River. A secured elevator opens directly into your private foyer, emphasizing the exclusivity of this remarkable home. Two expansive terraces invite outdoor living. One expansive terrace, off the kitchen, is west-facing with park views and a BBQ gas line — perfect for entertaining. The second, accessed from the living room, features unobstructed park and river pathway views, ideal for relaxing in peace and tranquility. The sophisticated open-concept living and dining area features 9’ ceilings, gleaming newly refinished hardwood floors, a gas fireplace, and double French doors to the riverfront terrace. Floor-to-ceiling curved windows provide breathtaking views . The chef’s kitchen is a work of art, with custom Birds-eye maple cabinetry, Granite countertops , an induction cooktop, wine fridge, and a generous dining bar. Premium Sub-Zero, and Miele appliances complete this culinary haven. The elegant and private primary suite offers park views, a large walk-in closet, and a luxurious ensuite with a stand-alone tub and a two-sided fireplace that adds warmth and charm to both the bedroom and bath. Two additional bedrooms, one with an ensuite are both generously sized, each with walk-in closets. A spacious laundry room , built-in cabinetry, and additional storage adds everyday conveniences. Unmatched Amenities & Location - En joy 3 titled, side-by-side underground parking stalls, plus a private 212 sq. ft. storage/workshop room located in its own wing of the parkade. Additional conveniences include access to a car wash bay, concierge-registered guest parking in the gated courtyard, and beautifully landscaped grounds with seasonal plantings. Step outside to enjoy direct access to Calgary’s extensive Prince’s Island Park and the river pathways, renowned fine dining, shopping, and downtown amenities — all while enjoying the peace and serenity of your private, nature-connected oasis. This is a very rare opportunity to own a luxurious, custom-designed residence in one of Calgary’s most coveted locations. Experience elegance, comfort, and a lifestyle defined by tranquility and convenience at Princeton Waterfront. Call your trusted realtor today for your private showing. (id:60626)
Charles
402191 Grey Road 4
West Grey, Ontario
This 48+ acre farm offers plenty of space and practical features for both living and working, including roughly 30 workable acres. The home includes an impressive Great Room with high ceilings and large windows. The show barn is built for comfort and efficiency, with 4 stalls, a wash station, lounge area, and in-floor heating. An additional 12 stalls are located in the bank barn, providing the flexibility needed for larger operations or multiple uses. (id:60626)
Exp Realty
123 Camp Robinson Rd
Perrault Falls, Ontario
Located just off hwy #105 North of Vermilion Bay on the east arm with 2.5 acres and over 300 feet of shoreline the site is ideal as a resort. Buildings: include eleven H.K. cottage units in good condition both frame and log overlooking the lake. The lodge/office is of frame construction recently finished. The private residence is new with spacious open concept living room/dining room, two bedrooms and two baths. Outbuildings: are numerous but include a laundry facility, storage and large deck with tent cover for weekly camp gatherings and meals. This is all established business on a superb fishery, well maintained with a solid client base. The grounds and dockage are in very good condition, septic system is new and road maintained by agreement. Asking $1,700,000.00 C-481 (id:60626)
Latitude 50 Realty Inc.
Lot 6, 8 & 9 Highway 1
Weymouth, Nova Scotia
Great investment opportunity to own this multi-unit in Weymouth. Top quality materials were used in these 6 bungalow units, featuring 2 bedrooms and attached single car garage. These units are low maintenance with long term tenants. Four units were built in 2007 and the other 2 units were built in 2013. Each unit comes with fridge, stove and dishwasher. These units are built on a level lot and landscaped with paved parking. Walking distance to Weymouth which has post office, library, home hardware store and gas station. Each unit is 1000 sq ft, and each attached garage is 200 sq ft. (id:60626)
RE/MAX Banner Real Estate(Digby)
Lot 6, 8 & 9 Highway 1
Weymouth, Nova Scotia
Great investment opportunity to own this multi-unit in Weymouth. Top quality materials were used in these 6 bungalow units, featuring 2 bedrooms and attached single car garage. These units are low maintenance with long term tenants. Four units were built in 2007 and the other 2 units were built in 2013. Each unit comes with fridge, stove and dishwasher. These units are built on a level lot and landscaped with paved parking. Walking distance to Weymouth which has post office, library, home hardware store and gas station. (id:60626)
RE/MAX Banner Real Estate(Digby)
1565 B Line
Arran-Elderslie, Ontario
Escape to Your Private Country Oasis just a few minutes away from Southampton's eclectic downtown core and its stellar sand beaches! Discover this stunning, newly renovated modern farmhouse on a paved road just minutes away from the shores of Lake Huron in picturesque Southampton. Situated on just under 4 acres, enjoy breathtaking views and ultimate privacy, surrounded by farmland protected from all future development. The main home with 3392 sq ft, including the walkout basement, features four bedrooms and a massive open-concept living room, kitchen, and dining area perfect for entertaining. The chef's kitchen boasts modern amenities and flows seamlessly, creating a bright, airy atmosphere. Outside, find a spacious barn with a large workshop and upstairs storage, plus several stalls. A new 34 x 23 foot double+ garage offers ample space for vehicles and projects. Adding to this unique property is the 180 year old original homestead a separate, 1,462 sq ft fully renovated two-storey log home with a kitchen, 4 piece bathroom, living room, TV room and two bedrooms heated with a wood stove. This versatile space is ideal for guests, extended family, or a lucrative AirBnB. Lovely Perennial gardens, mature apple, pear, and cherry trees, and a small pond full of turtles, frogs, and visiting Great Blue Herons, ducks and cranes. Lots of space to grow your own food. This property offers a rare blend of modern luxury, rural tranquility, and incredible versatility. Whether you seek a peaceful family home, hobby farm, or income-generating investment, this property presents unparalleled possibilities. Don't miss your chance to experience this slice of paradise! Be sure to click on the "VIRTUAL TOUR" or "MULTIMEDIA" button for Video, floor plans, etc! (id:60626)
Royal LePage D C Johnston Realty

