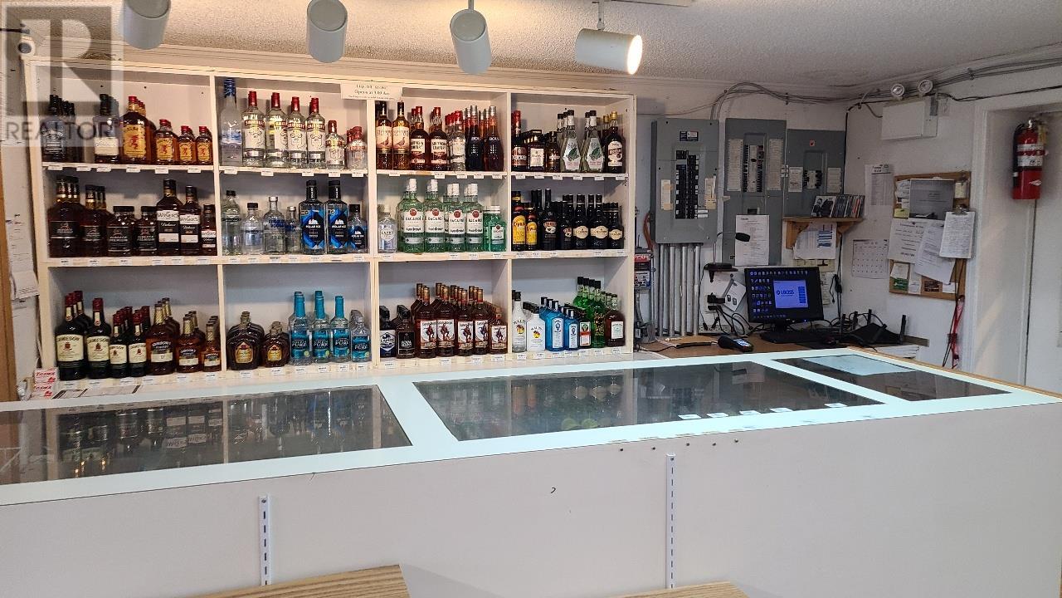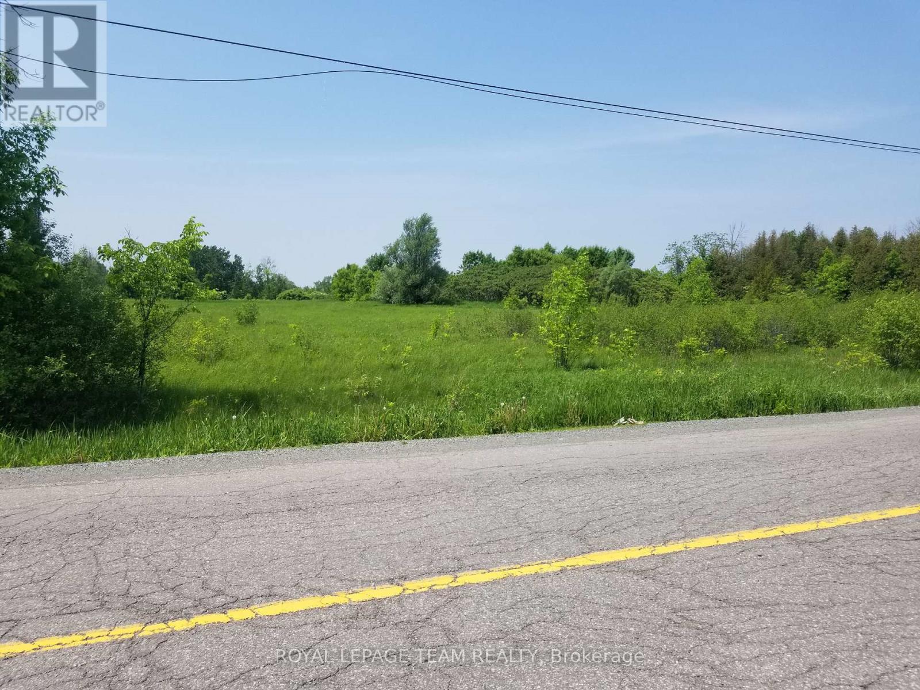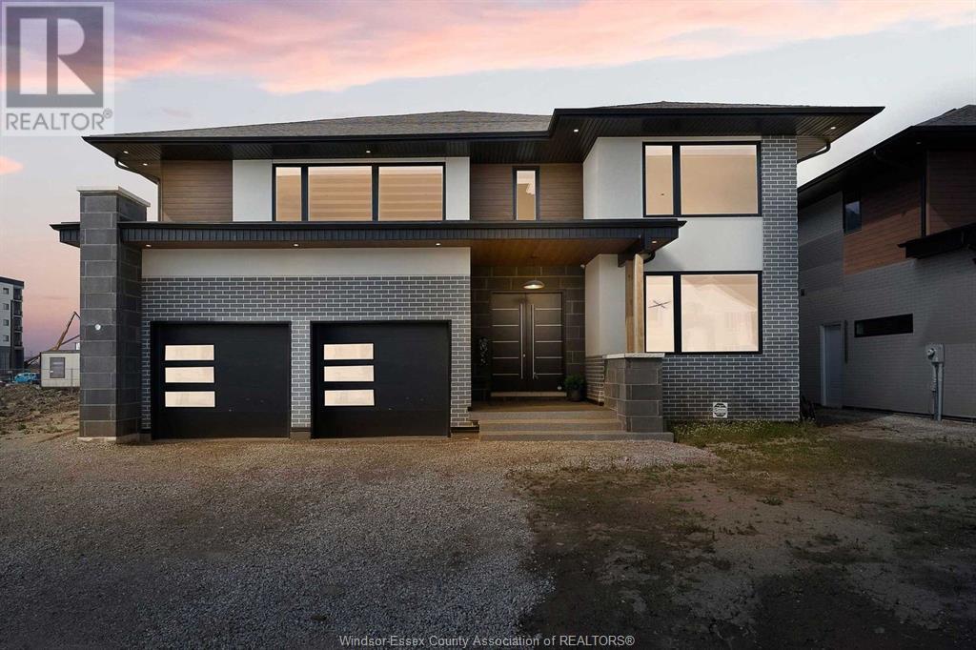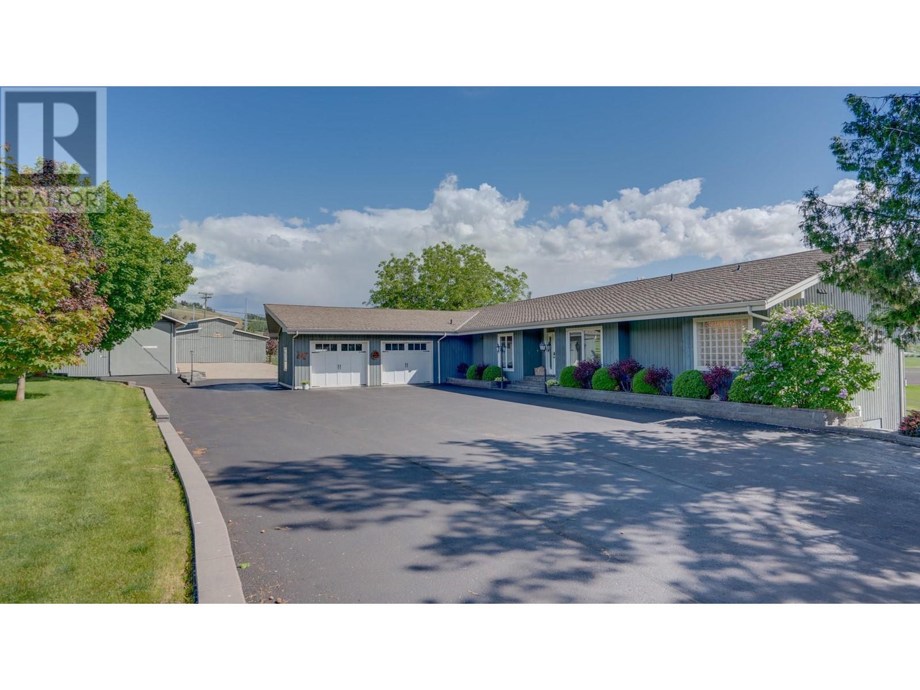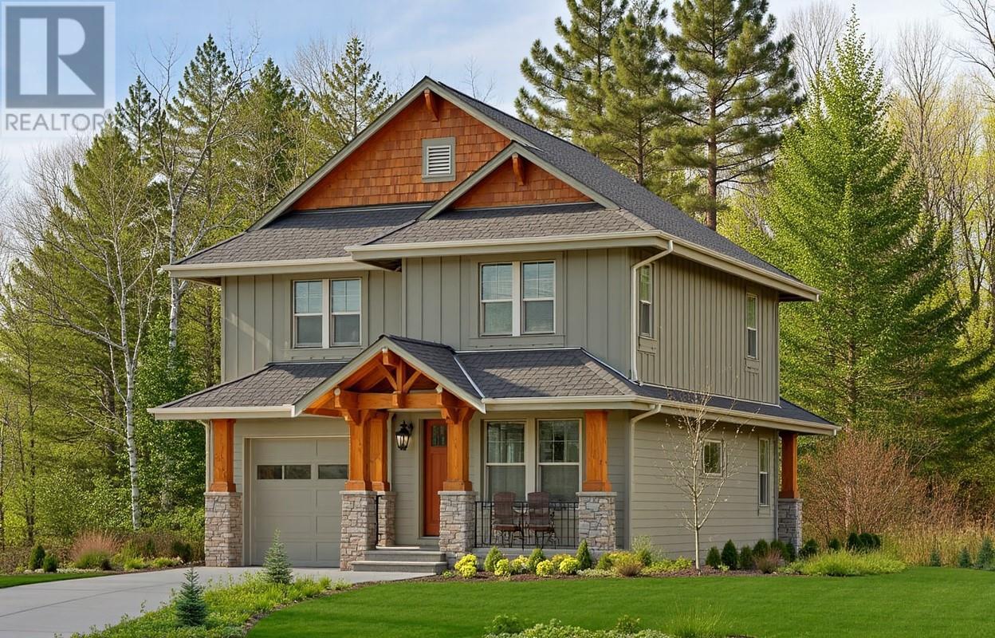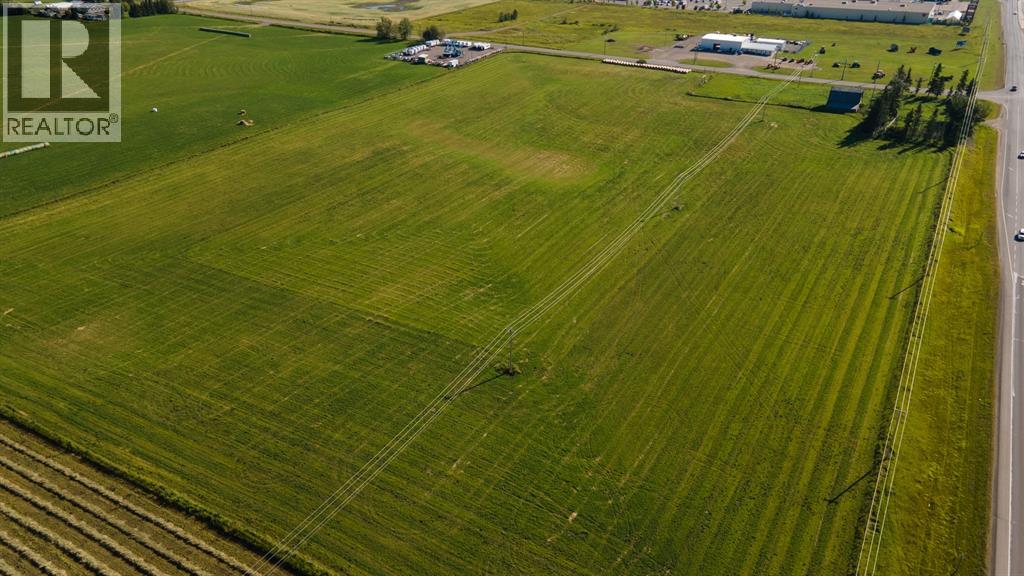3105 Hwy 3
Keremeos, British Columbia
The only Organic Fruit Stand with orchard in Keremeos, planted with a wide variety of fruit trees for continuous direct to consumer sales. Revenue is increasing as newly planted trees mature. Approx. 10 acres total production including 4 acres peaches and nectarines, 3.5 acres Apples (Gala, Honeycrisp, Ambrosia, Sunrise, McIntosh and others including cider apples), .5 Apricots, .7 various plums, .35 table grapes, and an acre containing 2 small gardens, buildings and ample parking. Fruit Stand is a 3400 ft2 (40x85) cooler with a packing and retail area. The residence is an older 3-bedroom house with a heat pump(installed in 2023) and high-efficiency wood fireplace. Property has 2 titles, so it's possible to have another 3 residences. (id:60626)
RE/MAX Wine Capital Realty
14721 106 Av Nw
Edmonton, Alberta
Six newly constructed turnkey suites situated in the highly sought after community of Grovenor, this rare multi-family asset offers a prime investment opportunity in a tightly held market. Completed in 2023 with a Built Green Certification. A stabilized asset offering immediate, consistent returns with minimal leasing risk. The property has been professionally managed and is located in the established and highly regarded community of Grovenor. Central location with easy access to 107th Avenue, Stony Plain Road, 149th Street, and 142nd Street, offering excellent connectivity across the city. Future development of the Valley Line LRT is only steps away from the residence making it ideal for students and young professionals. Triple detached garage with fully fenced yard landscaped with mulch. (id:60626)
Honestdoor Inc
5025 Highway 97
Farmington, British Columbia
Excellent business opportunity. This amazing general store includes RV Park, Camp ground, liquor store, gas sales along with groceries, hardware, fireworks, Automotive Accessories, lottery etc ... 58 acres of land gives a lot of possibility (id:60626)
Sutton Group - 1st West Realty
5-6 - 12 Bradwick Drive
Vaughan, Ontario
3310 Sq Ft + 1800 Workable Mezzanine 7 Offices Facing North Rivermede + Highway 7. Luxury Offices With Reception And Kitchenette And Custom Built-In Desk, Large Showroom, Central Air, Office And Warehouse, Alarm System, 3 Washrooms, Large Shipping Doors, Sprinklers, Alarm System Is In Perfect Condition. (id:60626)
Century 21 Heritage Group Ltd.
0000 Scrivens Drive S
Ottawa, Ontario
Rare opportunity of 62 acres!-quiet unspoiled tract of land on Scrivens Dr-Rural zoning-Estate lot subdivision to the South-Fine homes are adjacent along paved road which has restriction on heavy commercial traffic.Idyllic rural setting with frontage on two roads.May be future potential for development.Scattered woods and open meadows await your ideas! No viewings /entry without an appointment please.Trans Northern Pipeline easement across S/W corner of land (id:60626)
Royal LePage Team Realty
4845 Terra Bella
Lasalle, Ontario
Absolutely stunning, custom built and NET ZERO REDDY two-story with countless added features (see attachments for full list). Unique design, ultra modern finishes and generous room sizes with approximately 4500 sq ft (IGUIDE) plus unfinished basement with grade entrance. Exquisite kitchen w/waterfall granite island, contemporary cabinetry, Chef quality appliances and separate prep area with huge pantry. Four out of five bedrooms with en suite baths and walk-in closets! Five full baths in total. You will enjoy the presence of abundant, natural light, extraordinary number of luxurious features, and high ceilings, (including a soaring 19 foot ceiling in living room) complete with one of a kind floor to ceiling granite fireplace surround; all converge to provide the quality and extravagance you deserve. (id:60626)
Realty One Group Iconic Brokerage
RE/MAX Preferred Realty Ltd. - 584
620 Mountview Road
Vernon, British Columbia
Spectacular Estate property literal minutes from downtown Vernon with a stunning re-designed 5 bedroom 4.5 bathroom home on a private 10 Acre piece of irrigated land with panoramic views! The entire property is rail fenced and cross fenced set up for horses. Travertine tile & hardwood floors and carpet throughout. Open Floor plan, Vaulted ceilings, wall of windows w/ door to covered view deck. Stylish Kitchen with high-end stainless steel appliances, loads of cabinetry, island & pantry. Living room has gas fireplace which separates the formal Dining Room. Walnut, hazelnut, cherry & apricot trees. Raised irrigated garden beds. Newer floors, paint & lighting throughout. Each floor has a laundry room. Downstairs has huge open floor plan, plumbed for Kitchen, Large Living Room, two 4 piece bathrooms, 2 bedrooms, cold storage, separate entry. 28x22 Attached Garage, 52x25 wired Workshop, 42x42 Stall Barn with tack room, fenced & cross fenced with treated rails and wire, tennis court. Irrigation water for your pastures. Paved driveway leading past your own private tennis and pickleball court. 2 tool sheds. Metal RV storage building. Private quiet road. (id:60626)
Coldwell Banker Executives Realty
620 Mountview Road
Vernon, British Columbia
Spectacular Estate property literal minutes from downtown Vernon with a stunning re-designed 5 bedroom 4.5 bathroom home on a private 10 Acre piece of irrigated land with panoramic views! The entire property is rail fenced and cross fenced set up for horses. Travertine tile & hardwood floors and carpet throughout. Open Floor plan, Vaulted ceilings, wall of windows w/ door to covered view deck. Stylish Kitchen with high-end stainless steel appliances, loads of cabinetry, island & pantry. Living room has gas fireplace which separates the formal Dining Room. Walnut, hazelnut, cherry & apricot trees. Raised irrigated garden beds. Newer floors, paint & lighting throughout. Each floor has a laundry room. Downstairs has huge open floor plan, plumbed for Kitchen, Large Living Room, two 4 piece bathrooms, 2 bedrooms, cold storage, separate entry. 28x22 Attached Garage, 52x25 wired Workshop, 42x42 Stall Barn with tack room, fenced & cross fenced with treated rails and wire, tennis court. Irrigation water for your pastures. Paved driveway leading past your own private tennis and pickleball court. 2 tool sheds. Metal RV storage building. Private quiet road. (id:60626)
Coldwell Banker Executives Realty
Lot 3 Black Forest Road Lot# 3
Big White, British Columbia
Luxury Ski-In/Ski-Out Chalet at Big White – Built by Award-Winning H&H Homes - Experience the ultimate in alpine living with this exclusive opportunity. It is perfectly positioned on a non-strata freehold lot off Gondola Way. This custom chalet promises exceptional craftsmanship, premium finishes tailored to mountain living and is fully covered under 2-5-10 year new home warranty. The main home features 3 spacious bedrooms plus an office/flex room, ideal for remote work or extra guests. The primary suite boasts an oversized bedroom, walk-in closet, and a spa-inspired 5-piece ensuite with heated floors. The open-concept living, dining, and kitchen area is designed for entertaining, while the full bootroom offers thoughtful storage with a built-in bench, heated boot rack, and ample shelving to keep your gear organized. A full laundry room with extra storage adds even more convenience. Durable quartz countertops and luxury vinyl plank flooring run throughout the main house, combining style with resilience—perfect for mountain living and rental use. The oversized covered deck is designed for year-round enjoyment, featuring a 7-man Beachcomber hot tub and a convenient gas outlet for effortless BBQ gatherings. This property also features a separate 766 sq ft 1-bedroom legal suite with its own entrance, bootroom, great room, kitchen, bathroom, and stacking laundry machines. With a separate heating system, separately metered power, enhanced soundproofing, and separate ski-in/ski-out area, this suite offers privacy and comfort—ideal for generating rental income or hosting guests. (id:60626)
RE/MAX Kelowna
59 Timberline Point Sw
Calgary, Alberta
Introducing a truly remarkable residence nestled in the esteemed community of Springbank Hill, Calgary. This luxurious single-family home, originally constructed in 2021 and ready for occupancy in 2022, showcases the unparalleled craftsmanship of the renowned local builder, Homes By Us. Boasting a prime location in one of Calgary's premier neighborhoods, this property epitomizes elegance, comfort, and functionality. Encompassing a sprawling 4400 square feet of meticulously designed living space (Including Basement area), this home exemplifies model-style architecture with a grand open concept layout. The impressive entrance welcomes you into a magnificent open-to-below living room, offering a seamless flow of natural light and space. Situated on a south-facing lot, this residence basks in abundant sunshine throughout the year, providing a warm and inviting ambiance. The expansive kitchen is a chef's delight, featuring upgraded built-in appliances and extended cabinetry extending seamlessly into the dining area, ideal for entertaining guests or enjoying family meals.The triple-car garage offers ample space for vehicle storage and additional storage needs. Upstairs, discover four generously sized bedrooms, including a bonus room, along with a convenient laundry room and three full bathrooms, catering perfectly to the needs of a growing family. The master suite exudes opulence with its lavish ensuite bath and ample closet space, creating a private sanctuary for relaxation and rejuvenation.Descending to the fully finished walkout basement, you'll find an impressive space designed for leisure and entertainment. Complete with a wet bar, expansive recreation room, guest bedroom, and full bathroom, this level provides an ideal setting for hosting gatherings or enjoying cozy family nights in. Located within close proximity to top-rated private and public schools, as well as a wealth of amenities and recreational facilities, this home offers the epitome of convenience and lu xury living. Don't miss the opportunity to make this exquisite property your own and experience the pinnacle of Calgary living. Schedule your private viewing today and prepare to be captivated by the unparalleled elegance and sophistication of this remarkable Springbank Hill residence. (id:60626)
Cir Realty
#27 Highway
Rural Mountain View County, Alberta
DEVELOPMENT LAND FOR SALE – SO MANY POSSIBILITIES! This 20 ACRE PARCEL of land is presently zoned agriculture but given its desirable location, it is prime real estate for development. It is ideally located on the corner of Highway #27 and 70th Avenue on the west boundary of the Town of Olds. The new intersection bordering this property will serve any new development well. PRICED TO SELL. (id:60626)
RE/MAX Aca Realty
2702 30 Street
Coaldale, Alberta
Country living in Coaldale. The classic farm style acreage home is on 1.89 acres with all the town amentites and right across from Lando Lakes golf course. This home has 6 bedrooms and 4 bathrooms . The timeless architecture is pinterest worthy. Imagine sitting on your wrap around balcony looking onto a fully matured landscaped yard with over 70 trees and shrubs . The entire property has underground sprinklers and drips o make your life easier . When you walk in to the home you will immediatley be greeted with character from the custom oak flooring and solid oak doors throughout. The layout is simple and functional with a gas fire place and antique mantle. The large kitchen has antiqued maple cabinents with a beautuful gas heartland stove, traditional farm sink and huge granite island . The dining area is large looking onto the wrap around back deck . The large windows invite nature into the space. Every inch of this home has been chosen with love. Crystal door knobs and a beautiful claw tub to give this home special touches . Upstairs you will find 4 bedrooms, 2 bathrooms and the laundry room with plenty of storage. The primary bedroom feels like you are on vacation. You enter through french doors and it includes a a walk in closet and large master bathroom. The basment inlcudes it's own entrance with plenty of space for your growing family and guests. A custom built murphy bed adds functionality to the space. To top it off there is a heated garage with (Gordon Ray) custom tile flooring , cabinets and counters with galvanized counter tops. There is also a 30'x 12' equipment shop that is isulated , heated, with power and epoxy flooring. The garden shed also allows you to store all of your snow removal and lawn equipment. The home is perfect for a large family or how about a new business venture like a bed and breakfast. This home is packed with character and is looking for it's next owner. (id:60626)
Real Estate Centre - Coaldale



