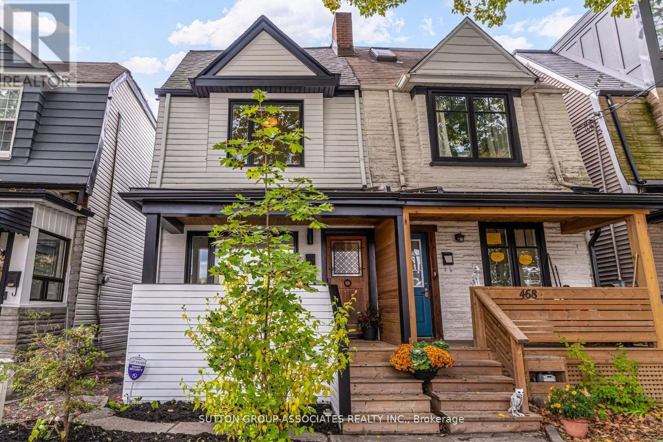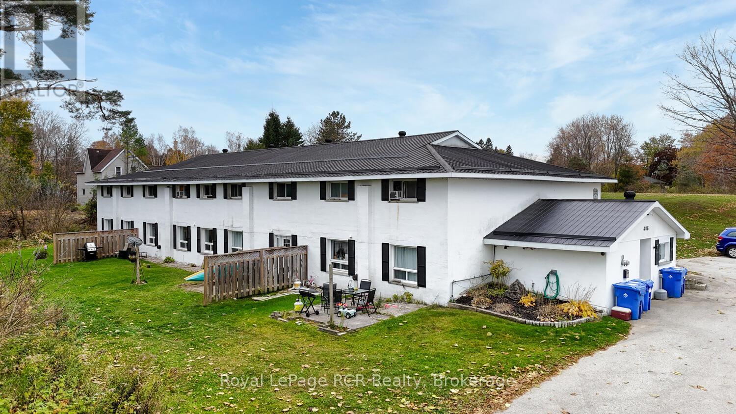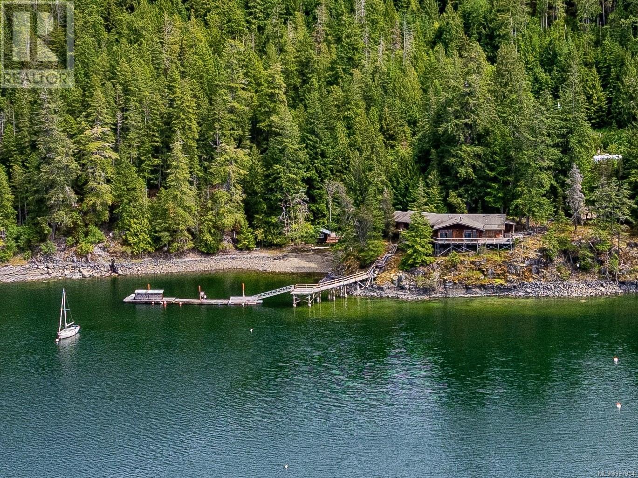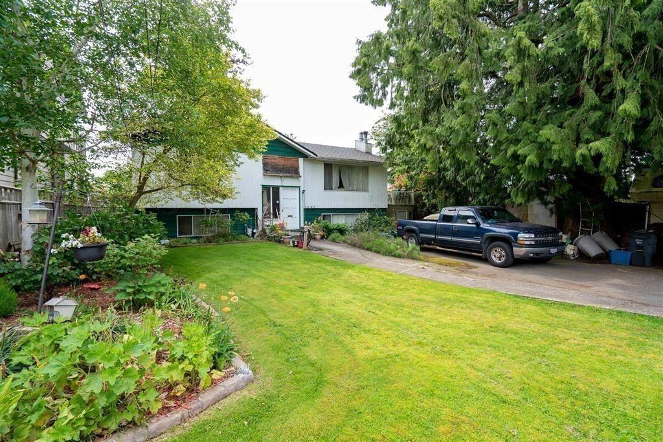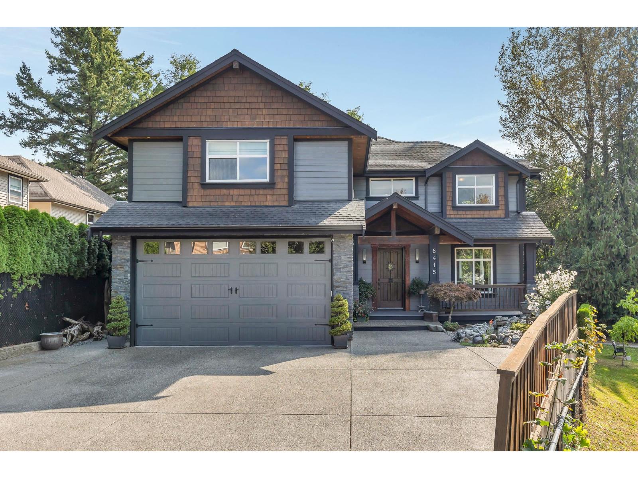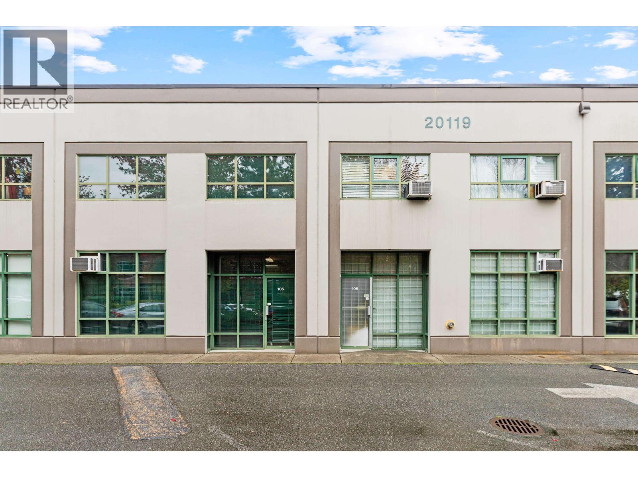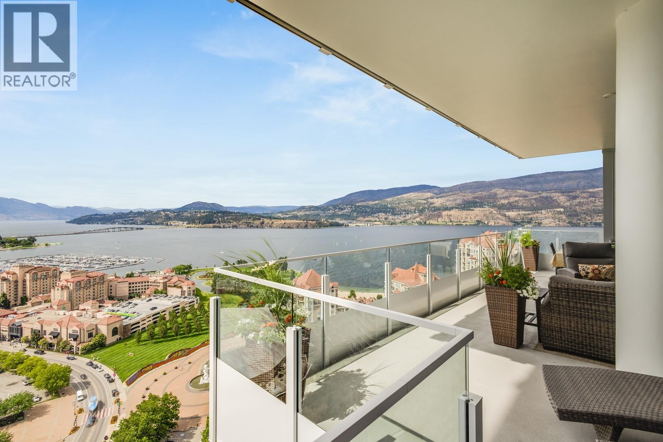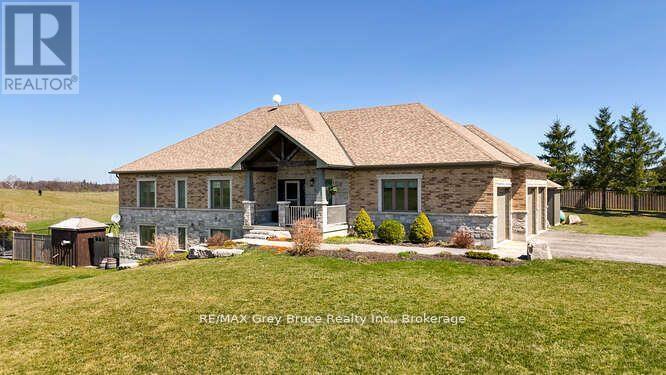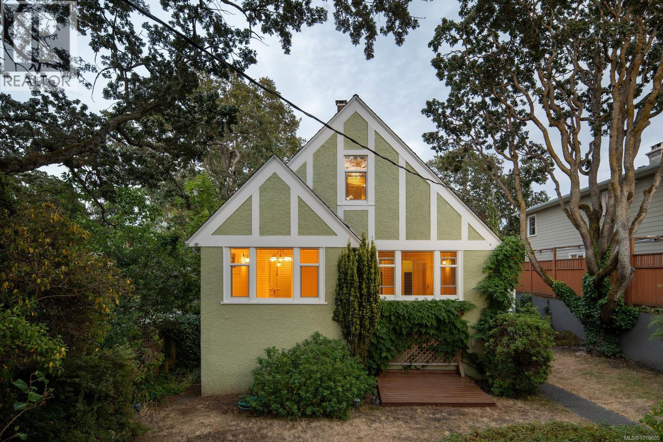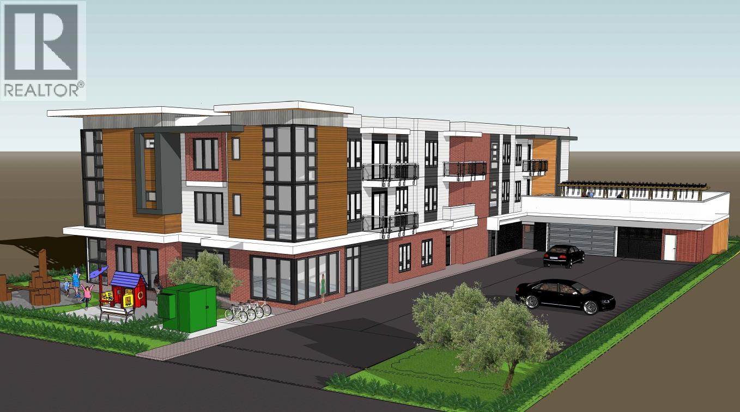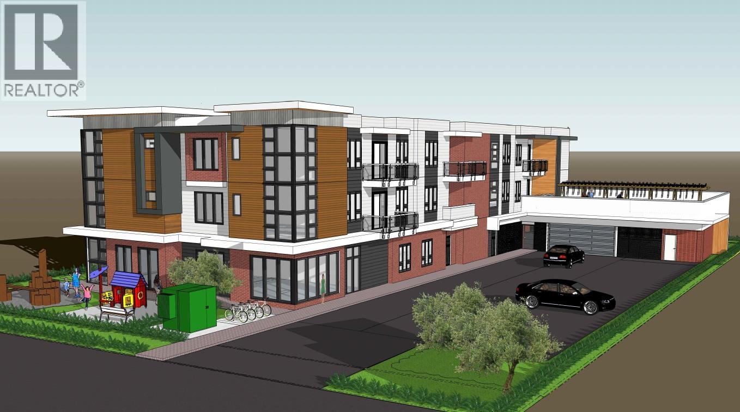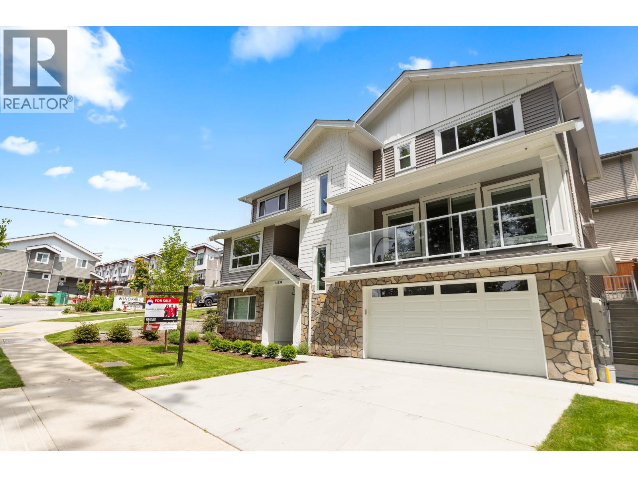466 Montrose Avenue
Toronto, Ontario
Perfectly positioned in one of Toronto's most desirable neighbourhoods, on a quiet, tree-lined one-way street, overlooking two beloved parks (Bickford and Christie Pits), this newly renovated 4 bed, 4 bath semi-detached home truly has it all!Spanning three thoughtfully designed levels and offering more than 2000 sq. ft. of total living space, every inch has been crafted with style, function, and comfort in mind. The main floor features bright, open-concept living and dining areas, elegant oak flooring, and a sophisticated chef's kitchen with abundant built-in storage and contemporary finishes - the perfect backdrop for entertaining and everyday modern family living.Upstairs, the serene primary retreat, complete with a walk-in closet and spa-inspired ensuite, is located on the third floor, while two generously sized bedrooms are found on the second. With laundry on both the second floor and lower level, bathrooms on every floor, central air conditioning, a finished basement with a fourth bedroom, a private fenced backyard, and parking off the laneway, daily living here feels effortless.And the location? Exceptional. You're just steps from the best of Bloor Street (local cafes, restaurants, shops, and transit). Perfectly positioned within an excellent school catchment and surrounded by green space, the bike lanes on Bloor and the newly redesigned Harbord Street, 466 Montrose Ave. encourages an active, connected lifestyle and the best of urban living. With an impressive 96 walk score and 100 bike score, you'll love how easy it is to get everywhere, on foot, by bike, or by subway. Every convenience is right at your doorstep.466 Montrose doesn't just meet your wishlist... it exceeds it, capturing everything you've been waiting for. Come see for yourself. (id:60626)
Sutton Group-Associates Realty Inc.
415 Main Street
Georgian Bluffs, Ontario
Fabulous purpose built apartment building in the lovely village of Shallow Lake. Located in a quiet residential area, this rental complex features 8 - 2bed 1bth apartments and 2- 1bd 1bth apartments. Each unit is 2storeys with plenty of living space and a partially fenced patio. Well maintained, the property is fully leased. Leases include utilities. Heating is with gas wall units on the main level and electric baseboard on the second floor. Property is on municipal water and has a septic system updated in 2019. Coin op laundry in the building. Property features plenty of parking space, metal roof, LED lighting, updated flooring, updated septic. Good income with long term tenants. (id:60626)
Royal LePage Rcr Realty
1305 Gorge Harbour Rd
Cortes Island, British Columbia
Rare opportunity to own a stunning 10.93-acre waterfront property in Gorge Harbour with a private 80 ft dock, two houses, and a cabin. The 2,013 sq ft main home offers 1 bed, 2 baths, office, den, and sweeping ocean views. Warm wood detailing, ample light, and two wood stoves create a warm atmosphere. A bright, 2223 sq ft studio near the garden features high ceilings, a loft bedroom, and a spacious kitchen/dining area—ideal for guests or creative projects. The 658 sq ft cabin includes 1 bed, 1 bath, a wood stove, and water views. All homes share a spring water system and a permitted septic. Paved driveway, fruit trees, garden, and rustic workshop complete this exceptional island retreat. Perfect for multi-family living, co-ownership, or rental potential. All measurements are approximate. Buyer to verify if important. Property sold as is. (id:60626)
Exp Realty (Na)
1682 140 Street
Surrey, British Columbia
Rare opportunity to purchase over 10,000sqft property in South Surrey's highly desirable neighbourhood of Ocean Bluff with a back lane way. Excellent potential for higher density rezoning. Act Fast, very rentable while you develop this parcel. Build up to 4 unit; fourplex. Steps to Bayridge Elementary School, Semiahmoo Secondary School, South Surrey Rec. Center, Semiahmoo Mall and Transit. (id:60626)
Macdonald Realty (Surrey/152)
8415 Bailey Place
Mission, British Columbia
Entertainer's Dream! Nestled next to park/greenspace, this deluxe 8 bdrm, 4 bath home blends luxury & privacy. Gourmet kitch w/ XL island, pantry, granite & high-end appls. Huge master retreat w/ deck, 5-pc ensuite, FP & W/I closet. Outdoor living shines w/ 1200+ sqft decks, outdoor kitch, hot tub, gas FP, pool & landscaping. 3 car garage, HW floors, A/C, wine rm, plumbed 2 bdrm suite down. Quality finishes, tons of storage & thoughtful design throughout, no detail missed! (id:60626)
RE/MAX Treeland Realty
106 20119 113b Avenue
Maple Ridge, British Columbia
A Rare Opportunity for Industrial Space close to Golden Ears Bridge! This Concrete Building features 2,967sqft of space including Large Open Warehouse Area, Office Space, Meeting/Flex Space and a Legal engineered Mezzanine with Bedroom, Bathroom & Kitchen! This unit comes with 120/208 Power, Radiant Gas Heat, Electric Heat Pump (3 drops) & Electric Baseboards as well. 2 Bathrooms (1 Full, 1 Half). The unit also comes with Security System. Perfect location in a Fully Fenced & Well Managed Small Strata with Newer Roof (2015). Must Be Sold In Conjunction with #105 20119 113B Avenue (MLS#C8073564) which has adjoining door near the front unit. Racking, Equipment & Machine can be negotiable. Seller is willing to offer better terms for a business/share sale as well. (id:60626)
Stonehaus Realty Corp.
1181 Sunset Drive Unit# 2602
Kelowna, British Columbia
Sub-Penthouse | 2 Bedrooms + Den | 26th Floor | One Water Experience stunning panoramic vistas of Kelowna’s skyline, Lake Okanagan, and the scenic mountains from the upper levels of One Water Street! This spacious 2-bedroom plus den sub-penthouse features an open-concept layout with 10'5"" ceilings and high-end finishes throughout. The residence boasts a sleek selection of stainless steel appliances, including a Control4 smart home package, and an expansive outdoor patio perfect for enjoying the breathtaking surroundings. The modern kitchen is equipped with large quartz countertops, a waterfall island, a Sub-Zero fridge, Wolf gas cooktop, and built-in wall oven—ideal for entertaining while taking in the remarkable city and lake views through floor-to-ceiling windows. The adjacent living area is surrounded by windows and provides access to the large covered deck, creating a seamless indoor-outdoor living experience. The master suite features a luxurious spa-inspired ensuite and walk-in closet. What sets this unit apart is the 2 side-by-side parking spots and huge storage locker. Within this resort-like community, residents enjoy a range of amenities including BBQ and firepit enclaves, an oversized hot tub, swimming pools, a multi-purpose entertainment room, gym, a dog park, and more. Living on one of the best streets in Kelowna, you’re across the street from our world-famous lake and beaches, plus some of the best cafes, restaurants, and shops the Okanagan has to offer! (id:60626)
Vantage West Realty Inc.
391323 18th Line
East Garafraxa, Ontario
This magnificent custom built Bungalow with attached 3 car garage sits on over 2 acres. This impressive stone & brick home is showcasing exceptional attention to detail & quality finishes throughout. The home has 3230 sq. feet of finished space. The heart of the home is Bright & Spacious with open concept living room with fireplace, dining room & kitchen with lots of cabinetry, a large island & walk in pantry. The patio doors from the dining room lead out to the deck. The main floor has 3 large bedrooms. The primary bedroom features a walk in closet & the ensuite is a sanctuary of luxury with heated floors a walk in shower & soaker tub. The other 2 bedrooms could be used as a in law suite or teenager private space with 1 bedroom, full bath with heated floors and living room with fireplace. The basement boasts 9' ceilings, in floor heat, 2 bedrooms, a 3 piece bath, laundry room, utility room, recreation room & Bright family room with walk out to your own private oasis with a heated inground pool, patio & hot tub for lounging and entertaining. Whether you're hosting gatherings or enjoying peaceful moments this outdoor space will surely please. Despite the serene setting, this property is only 5 minutes away from essential conveniences. Your dream home awaits! (id:60626)
RE/MAX Grey Bruce Realty Inc.
1959 Hampshire Rd
Oak Bay, British Columbia
Welcome to 1959 Hampshire Road, a beautifully refurbished character home ideally situated in desirable Oak Bay. This spacious residence offers four bedrooms and two bathrooms within nearly 3,000 square feet of bright, inviting living space. Newly refinished rich oak floors with elegant mahogany inlays and stunning stained glass windows add timeless character throughout, complementing the generous living room centered around a cozy wood-burning fireplace. Enjoy a total of 529 square feet of outdoor space spread across three separate decks, perfect for relaxing or entertaining. Additional highlights include a sauna, a dedicated music room, an office with its own convenient separate entrance, a wood stove for supplemental heating, and abundant storage throughout. Modern upgrades such as enhanced electrical systems and a hot tub bring comfort and style to this exceptional home. A private electric gate provides access to a quiet laneway and the attached garage. Located just a few blocks from Willows Beach, Estevan Village, Oak Bay Village, and close to Willows Elementary and Oak Bay High School, this character-filled home perfectly blends timeless appeal with contemporary living. (id:60626)
The Agency
12834 232 Street
Maple Ridge, British Columbia
Claire Group is excited to present investors with a unique redevelopment opportunity for this 0.52-acre parcel in Maple Ridge. Buyers benefit from approved Development Permit for a three-storey, mixed-use building. The design includes a daycare facility on the ground floor and 14 residential units above, with 4 being rental units. Buyers should consult with the City of Maple Ridge with any inquiries. (id:60626)
RE/MAX Real Estate Services
12834 232 Street
Maple Ridge, British Columbia
Claire Group is excited to present investors with a unique redevelopment opportunity for this 0.52-acre parcel in Maple Ridge. Buyers benefit from an approved Development Permit for a three-storey, mixed-use building. The design includes a daycare facility on the ground floor and 14 residential units above, with 4 being rental units. Buyers should consult with the City of Maple Ridge with any inquiries. (id:60626)
RE/MAX Real Estate Services
13590 231b Street
Maple Ridge, British Columbia
Move-In Ready Luxury in Silver Valley! Discover LOT 5 Urban Legacy, a stunning 8-bedroom detached home fronting peaceful greenspace on a quiet, dead-end street. Enjoy a gourmet kitchen with spice kitchen, high ceilings, quartz countertops, two balconies, and a walk-out patio perfect for entertaining. Every upper bedroom has its own ensuite, including a spa-inspired primary suite with a soaker tub and walk-in closet. Features include central A/C (now included on all units!), central vacuum, EV-ready garage, security system, and convenient side-yard entry with minimal stairs. Plus, earn income or host family in the 2-bedroom legal suite with private access. Luxury, comfort, and versatility - all in one incredible home! (id:60626)
RE/MAX Treeland Realty

