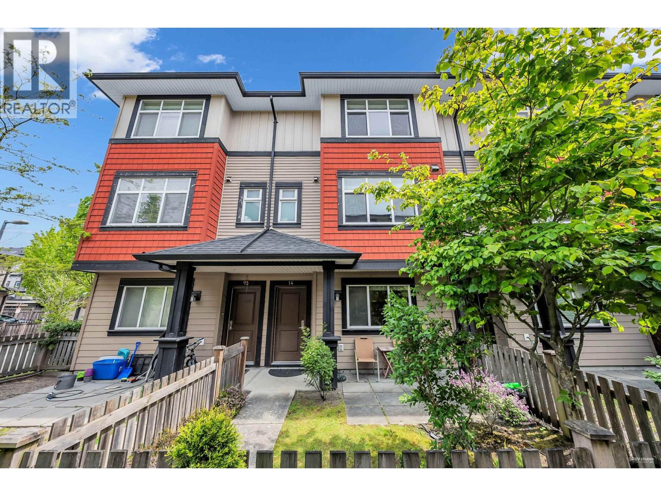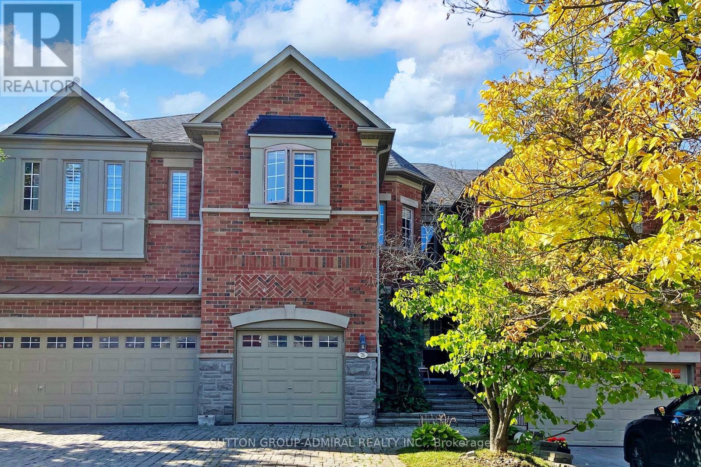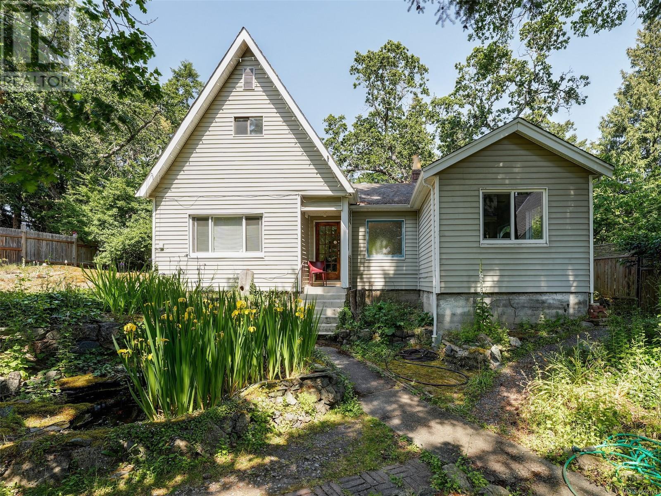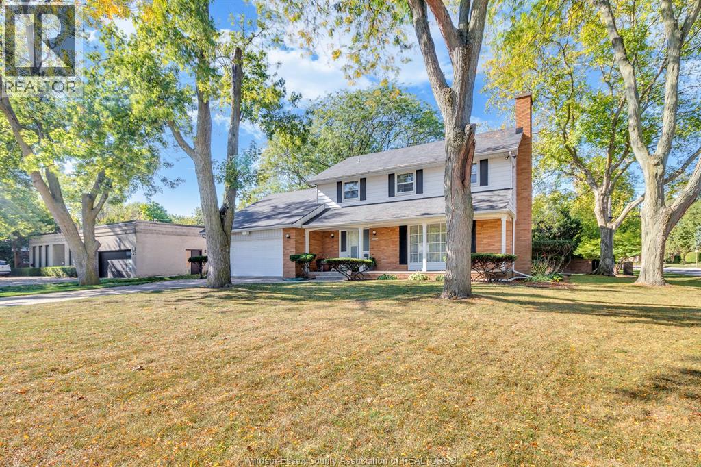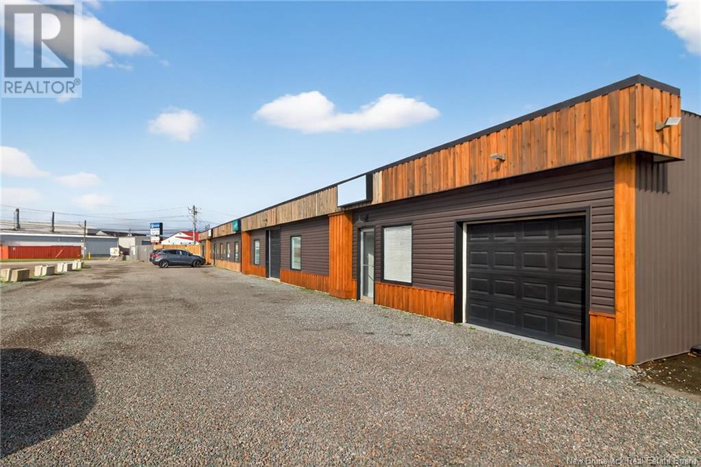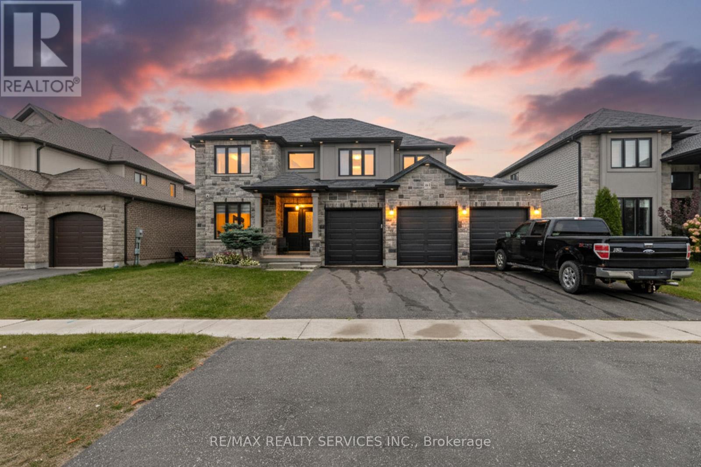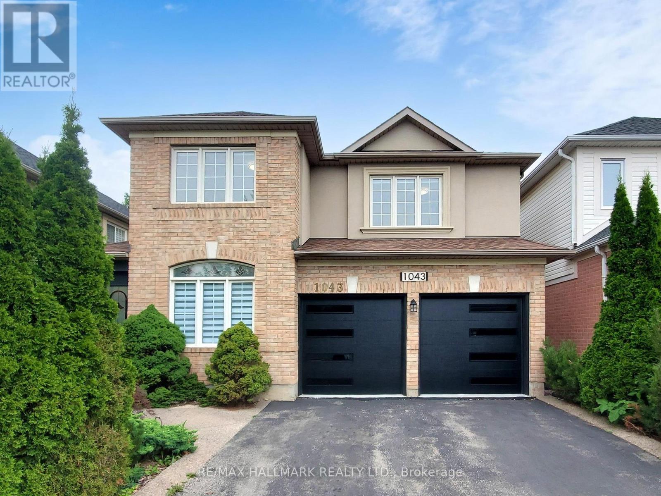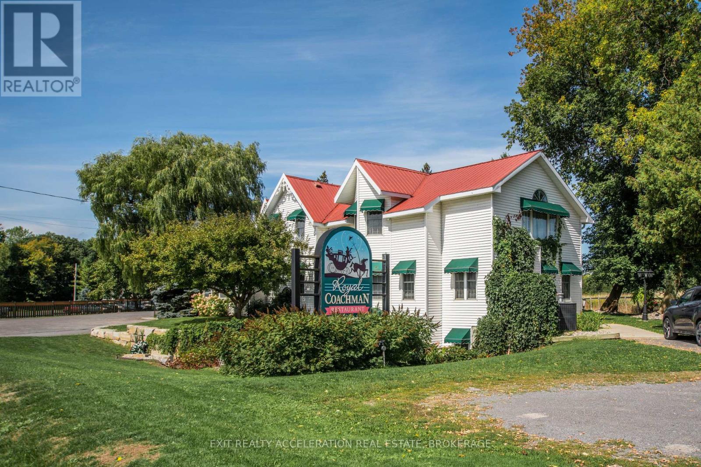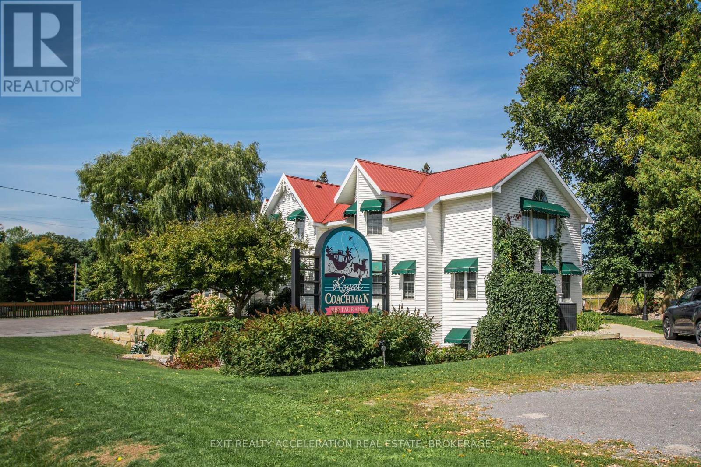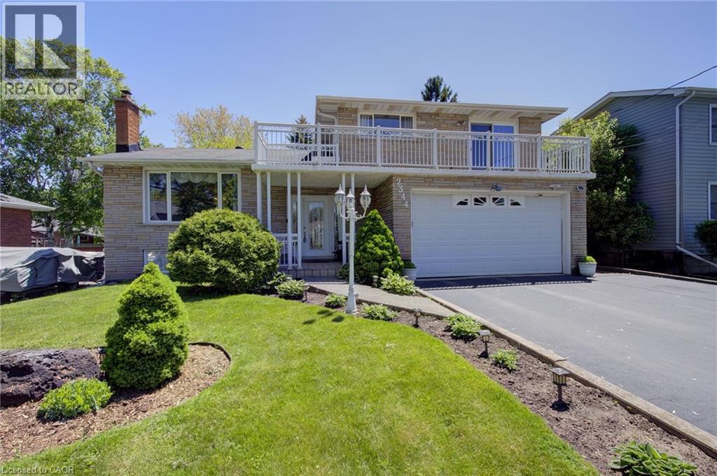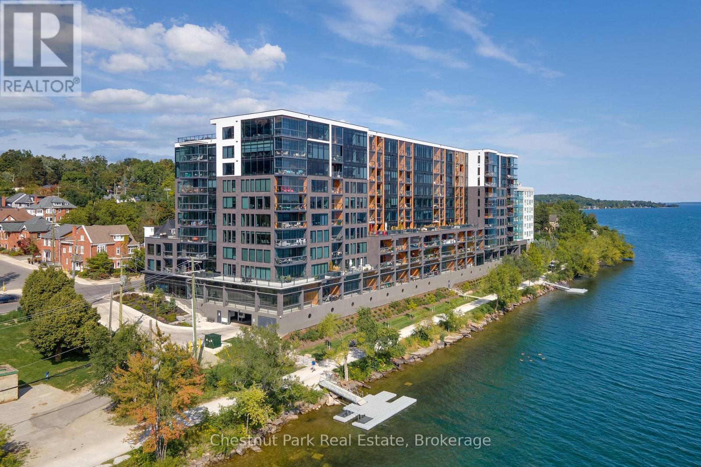14 7771 Bridge Street
Richmond, British Columbia
One of the best layout and most spacious units in the complex of "NEWBURY", high quality townhouse community. The unit sits on the quiet side of the community, with comfortable and cozy interior. The unit also offers functional, open floorplan, high ceilings, bright and spacious living and dinning areas, large size masterbedroom, and a lovely private yard. The bedroom on the 1st floor comes with a seperate entrance, perfect choice to be used as a guest bedroom or a potential mortgage helper. Enjoy convenience lifestyle with walking distance to Garden City Shopping Plaza, parks and restaurants. Good school catchments Palmer Secondary & McRoberts French Immersion Secondary. (id:60626)
Nu Stream Realty Inc.
726 Cameleon Dr
Campbell River, British Columbia
Wow—this home truly has it all! Two complete living areas offer both open-concept flow and private retreats, giving everyone room to breathe. The beautifully landscaped lot features mature gardens, sunny outdoor spaces, and room for gathering or quiet reflection. Inside, enjoy ocean and mountain views and a welcoming, well-designed layout that’s perfect for entertaining or simply unwinding with family and friends. Step out onto a covered sundeck—perfect for morning coffee. Main floor laundry on both levels adds everyday convenience. The lower level includes a spacious in-law suite with private entry—ideal for extended family or guests. A massive detached shop completes the package, measuring 36'10'' × 14'10'' with soaring 14' ceilings, pre-plumbed with hot/cold water and 240VAC power—perfect for RVs, boats, or a dream workspace. Located in a peaceful neighborhood just minutes from shopping, dining, and everyday essentials. If this home doesn’t have it—you probably don’t need it! (id:60626)
One Percent Realty Ltd.
76 Westbury Court
Richmond Hill, Ontario
A rare opportunity in the heart of sought-after Westbrook! This spacious freehold townhome is situated on a premium deep ravine lot extending 172 feet, offering privacy and serene views. With parking for 3 vehicles, this home combines space, functionality, and location.Featuring 3+1 bedrooms, 4 bathrooms, and a fully finished basement, the layout is ideal for families and entertaining. The elegant open-concept main floor boasts a formal living and dining area with coffered ceilings, and a sun-filled eat-in kitchen with a bay window, centre island, and stainless steel appliances all open to a cozy family room with a gas fireplace and views of the lush, treed backyard.Upstairs, the oversized primary suite offers a private retreat with a sitting area, walk-in closet, and 4-piece ensuite. The bonus finished basement includes an additional bedroom and bathroom perfect for guests, in-laws, or a home office. (id:60626)
Sutton Group-Admiral Realty Inc.
2784 Tudor Ave
Saanich, British Columbia
Charming 2-bedroom cottage located in the desirable neighborhood of Ten Mile Point. This cozy home is situated on a spacious 9000 sq.ft. lot, offering plenty of potential for outdoor living and landscaping. While in need of some TLC and updating, this property presents a unique opportunity to create your dream home in a prime location. The current appliance package belongs to the tenant, allowing for a blank canvas to design and customize to your liking. Don't miss out on the best-priced property in Ten Mile Point - schedule a viewing today and bring your decorating ideas to life (id:60626)
Exp Realty
3511 Ouellette Avenue
Windsor, Ontario
Southlawn Gardens! A well established enclave of stately homes.This custom built 2 story home is on a wide corner lot. Offering 4 spacious bedrooms with 2 full baths and an ensuite . The main floor has a formal dining area, living room with natural fireplace,1/2 bath, updated kitchen with granite counter tops , sunken family room with natural fireplace . Newer quality hardwood floors throughout and updated . Full finished basement with laundry room. Interlocking driveway . 2 car garage . (id:60626)
Request Realty Inc.
357 Collishaw Street
Moncton, New Brunswick
3-UNIT COMMERCIAL BUILDING IN DOWNTOWN MONCTON PRIME LOCATION! Welcome to 357 Collishaw Street, a three-unit income property in the heart of downtown Moncton. This well-kept triplex features two rented units and one owner-occupied unit, offering immediate income with the flexibility to move in or set your own rent. Each unit has its own private entrance, bathroom, and living space. The building has been partially remodeled and is well-maintained throughout. Located within walking distance to Schools, grocery stores, cafés, public transit, and the Moncton Hospital. The property includes private parking, and a fully fenced backyard, providing outdoor space and added privacy for tenants. A great opportunity in a high-demand rental area. (id:60626)
RE/MAX Avante
263 Wedgewood Drive
Woodstock, Ontario
Three Car Garage Excellent Detached Home With Walk Out Basement. Premium Huge Ravine Lot. Den/Office on Main Floor. Living Room Open to Above Double Door Entry. Separate Living/Family and Dining Rooms. Huge Driveway and 9ft Ceiling. Modern Light Fixtures. (id:60626)
RE/MAX Realty Services Inc.
1043 Freeman Trail
Milton, Ontario
Stunning 2-storey home with over 2,000 sqft of beautifully renovated living space. This 4-bedroom, 3-bathroom property offers modern updates and incredible outdoor space backing onto a ravine. Featuring premium wide-plank hardwood flooring throughout, potlights, new oak stairs, a brand-new kitchen with quartz countertops, custom cabinetry, and top-of-the-line appliances. Fully updated bathrooms. Spacious layout includes a bright living room, formal dining area, and a cozy family room overlooking the backyard oasis. Extra room in the main level to be used as an office or bedroom, depending on your family's needs. The upper level features 4 generous bedrooms, including a primary suite with a walk-in closet and a spa-inspired ensuite. Enjoy excellent curb appeal, a double garage with interior access, and a private backyard retreat with mature trees and ravine views perfect for relaxing or entertaining. Located on a quiet, family-friendly street close to parks, schools, and all amenities. Move-in ready and truly turnkey, don't miss this exceptional opportunity! (id:60626)
RE/MAX Hallmark Realty Ltd.
Keller Williams Empowered Realty
8087 County Road 2
Greater Napanee, Ontario
Welcome to the well-established and profitable Royal Coachman Restaurant and event venue in Napanee, Ontario! Set on 1.79 acres, the property includes the successful restaurant, a fully renovated 3-bedroom living space, and a beautifully landscaped backyard with an inground pool. The business is a strong performer with excellent potential. Licensed for full service, the restaurant offers seating for 127 indoors, 56 on the patio, and up to 144 guests in the garden event space ideal for weddings and special events. The home has been recently renovated, making this an outstanding opportunity to own a turnkey business and residence in one package. (id:60626)
Exit Realty Acceleration Real Estate
8087 County Road 2
Greater Napanee, Ontario
Welcome to the well-established and profitable Royal Coachman Restaurant and event venue in Napanee, Ontario! Set on 1.79 acres, the property includes the successful restaurant, a fully renovated 3-bedroom living space, and a beautifully landscaped backyard with an inground pool. The business is a strong performer with excellent potential. Licensed for full service, the restaurant offers seating for 127 indoors, 56 on the patio, and up to 144 guests in the garden event space ideal for weddings and special events. The home has been recently renovated, making this an outstanding opportunity to own a turnkey business and residence in one package. (id:60626)
Exit Realty Acceleration Real Estate
2344 Brinell Avenue
Burlington, Ontario
First time offered for sale! Large 5 level side split with attached double garage on an amazing 60 Ft X 180 Ft lot. Built in 1970 by the original owner. Plaster construction with built in crown mouldings. This home has so much to offer. Lovely to sit outside under the covered front porch. Enter through the large foyer and up to the spacious living room and dining area. Large eat in kitchen with bright windows overlooking the great room with gas fireplace and angle stone feature wall. Great room offers a walkout to the huge backyard! Solid oak staircase leading to the upper bedroom level with hardwood flooring. 3 nice sized bedrooms and 4 piece bath complete this level. There is a walkout from the second bedroom to a sprawling balcony across the front of the home. perfect area for your morning coffee or just to relax! Feels like a whole other home when entering the lower level. There you will find a massive kitchen with above grade windows and a cozy recreation room with a wood burning stove. Massive laundry area and work out space in the basement level which offers a second 4 piece bathroom. Ample storage area too! There is parking for 6 cars. Separate entrance with basement walkup. This rare offering has outdoor space to host any family celebration you desire. Truly a pleasure to view with so much potential to make it a dream home! This home is situated within minutes to malls, shopping, schools and dining. Over 2800 sq. feet of living space. RSA (id:60626)
Keller Williams Edge Realty
823 - 185 Dunlop Street E
Barrie, Ontario
The Lakhouse Lifestyle beckons at Barrie's premium downtown lakefront residence. More than just a place to call home, Lakhouse is where beautiful contemporary design & luxurious resort inspired living bring a friendly community together to improve your quality of life. Featuring 2 bdrms, large den & 2.5 baths, at 1726 sq ft, this expansive corner suite is all about clean lines, a light & airy yet cozy vibe & stunning lake & city views being one of the top 3 floors, the only floors w/ floor to ceiling glass. Endlessly interesting, revel in the everchanging blues of Kempenfelt Bay & the twinkling lights of the city skyline. Savour lake breezes & the incredible nightly sunset show from your 113sqft, all season Lumon glass enclosed balcony. Bright living/dining/kitchen space, perfect for relaxing or to entertain family & friends in your sleek Scandi inspired kitchen w/ Caesarstone countertops, induction cooktop & pot drawer upgrades. Zenlike primary suite w/ 2 full walls of glass, dazzling water/city views, dual closets, spa like ensuite w/ glass shower, vanity/makeup counter. Roomy 2nd bdrm w/views, 2 closets & ensuite w/ soaker tub. Make the den your own as an office/home entertainment rm or convert to a 3rd bdrm. Plentiful storage throughout + same floor storage locker. Over $25K in upgrades including PAX closet inserts & R/C window blinds. Embrace the outstanding amenities: fabulous fitness/gym/yoga rm; gorgeous spa area w/ hot tub/steam rm/sauna overlooking the lake; swim docks to enjoy the clear waters of Lk Simcoe; patio; massive east & west rooftop decks w/ BBQ areas, loungers, gas f/p's, rooftop kitchen; guest suites; petwash station, organized socials. Enjoy a stunning party rm & chef's kitchen to connect w/ Lakhouse friends or host an upscale gathering. 1 parking spot included (2nd spot available for purchase @ $50K if needed). Paddle the bay, walk/bike the North Shore trail, stroll to amazing dining/park/beach. Life is good & the living is easy at Lakhouse (id:60626)
Chestnut Park Real Estate

