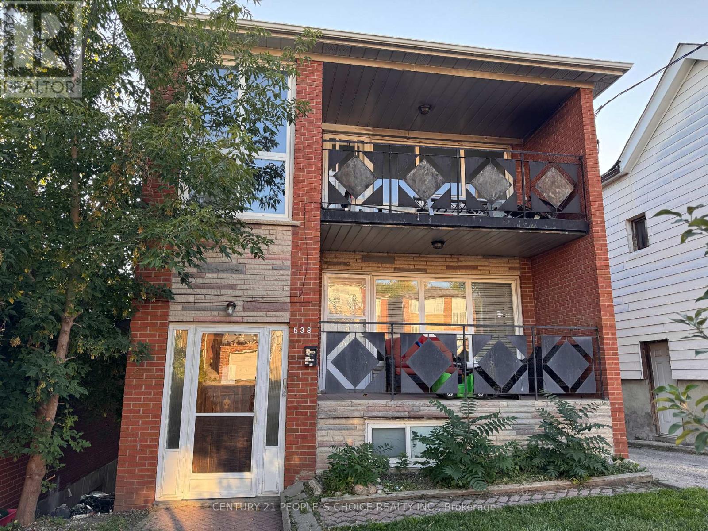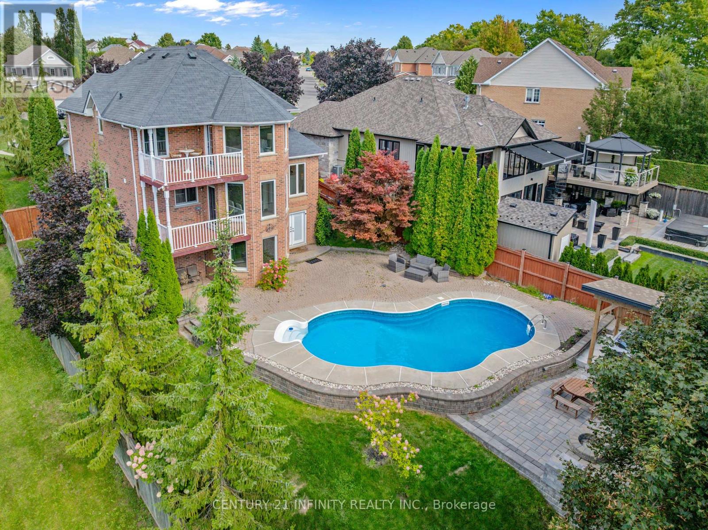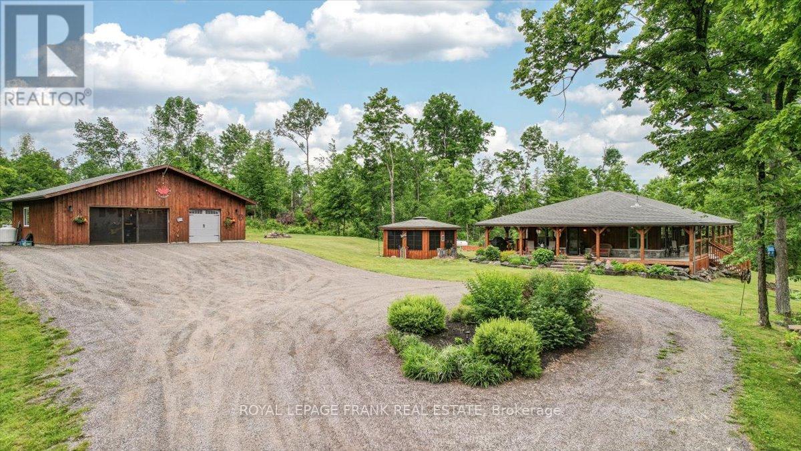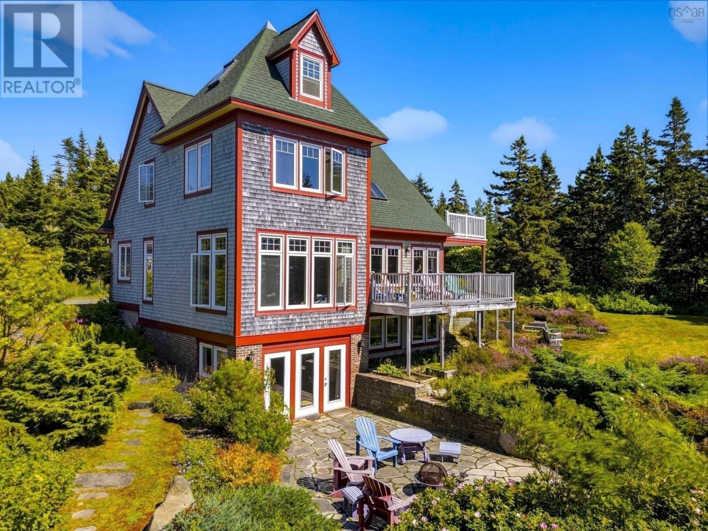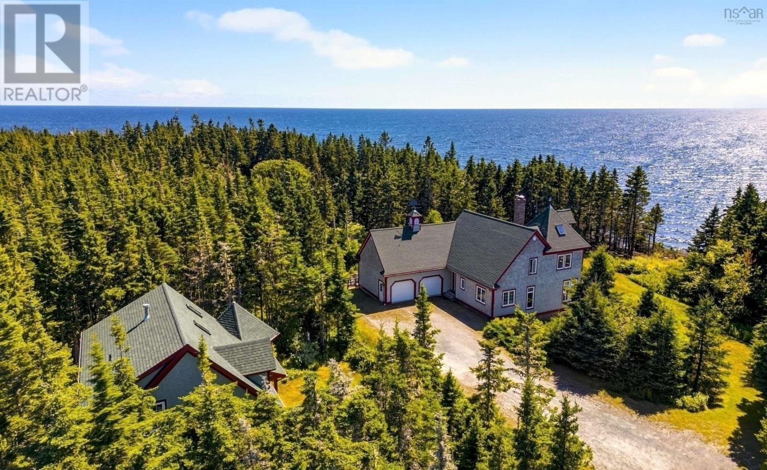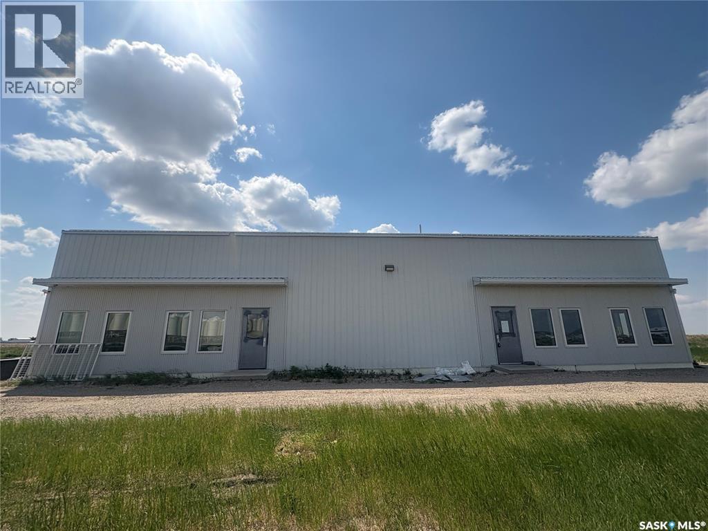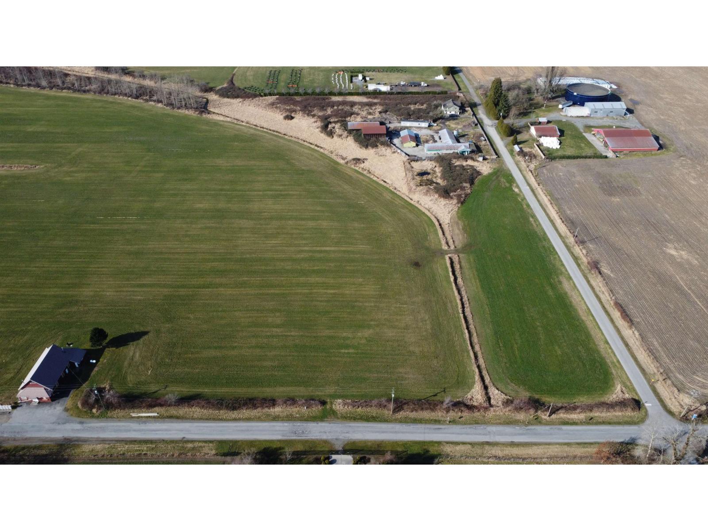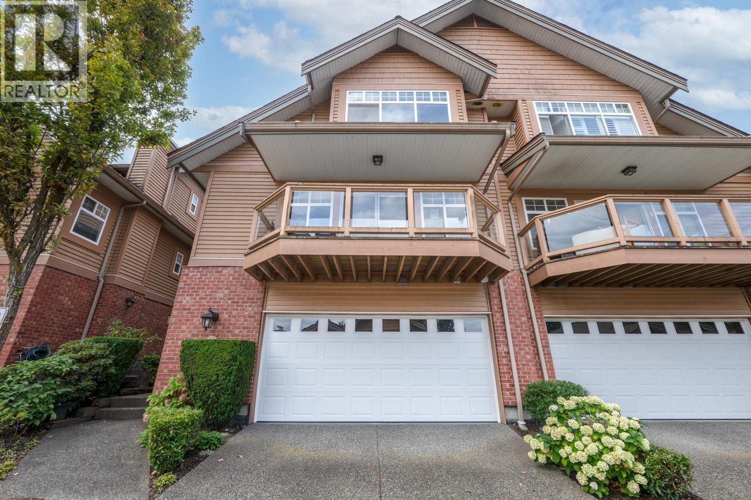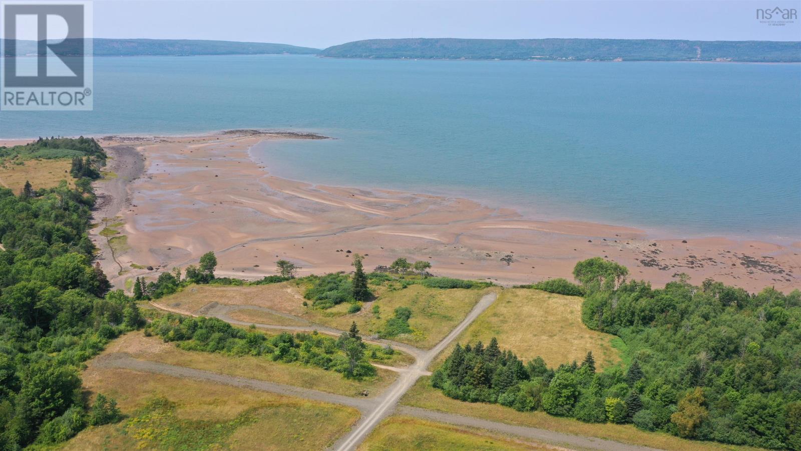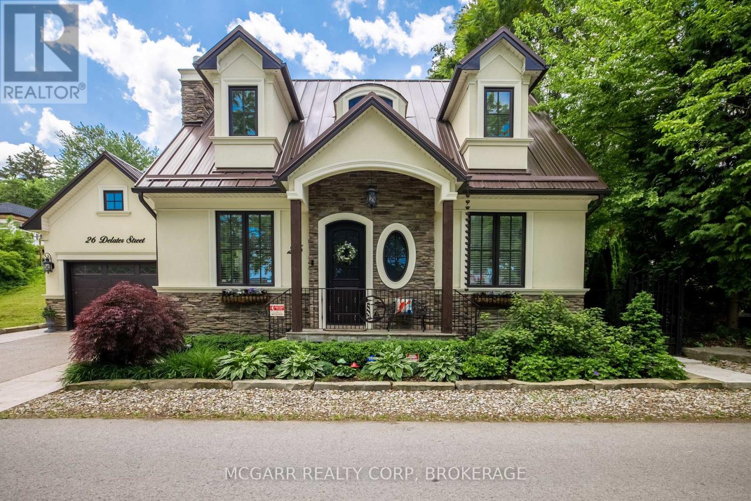538 Caledonia Road
Toronto, Ontario
Discover an exceptional investment opportunity a fully legal triplex in Toronto with three spacious, self-contained units perfect for investors, multi-generational families, or buyers looking to live in one unit while renting out the others. First & second floors 2800 Sq. Ft of living splace with 3 bedrooms, 1 bath, spacious living/dining, and large kitchens. The bright walk-out basement unit is roughly 1200 Sq. Ft. features 2 bedrooms, full bath, and private rear entrance. All 3 units have secure separate entrances. Perfect for investors, multi-generational living, or live in one and rent out the others for strong income potential. Convenient location close to schools, transit, parks, and shopping. Endless possibilities in a solid, income-producing property! Whether you're an investor seeking excellent rental income, a family looking to house relatives in separate suites, or a homeowner wanting to offset your mortgage by renting out multiple units, this property delivers outstanding flexibility and value. (id:60626)
Century 21 People's Choice Realty Inc.
50 Watson Avenue
Toronto, Ontario
Step inside this beautifully renovated home, where modern design meets everyday comfort. Located on a quiet, family-friendly street in one of the areas most desirable neighborhoods, this move-in-ready property has been fully updated from top to bottom. Wide-plank hardwood floors flow throughout, complemented by large new windows and a sleek glass railing that adds a contemporary touch. The open-concept layout features a bright living and dining area connected to a stylish kitchen with quartz countertops, stainless steel appliances, modern cabinetry. Upstairs, spacious bedrooms offer ample light and storage, while spa-like bathrooms include custom tile, floating vanities, and elegant finishes. The finished lower level provides flexible space for a family room, office, or guest suite. Walking distance to top-rated schools (Humbercrest PS, Runnymede CI, Western Tech), parks, transit, shops, and restaurants this home combines style, function, and an unbeatable location. (id:60626)
RE/MAX Hallmark Realty Ltd.
973 Mountview Court
Oshawa, Ontario
Experience Muskoka-inspired luxury living in the city! Welcome to this stunning 4+2 bedroom, 3+2 bathroom home, perfectly situated on a private cul-de-sac and surrounded by nature, scenic trails, and a nearby dog park in Oshawa's prestigious Pinecrest community. With only one side neighbour, this property offers rare privacy and breathtaking views of Oshawa. The double door entrance opens to a bright double-height foyer with oversized windows that fill the home with natural light. Almost all Brand New Windows through house. Hardwood floors run seamlessly across the main, second floor and the staircases. Various customized cabinetries in the dining and family rooms, coffered ceilings in the living room, high-end lighting fixtures, and an eye-catching curved oak staircase with wrought-iron spindles that set the tone for refined living. The kitchen features premium appliances, golden hardware, a picture window above the sink, and a bright breakfast area with expansive windows and walkout to a balcony overlooking the beautiful backyard. The primary Bedroom comes with a walkout balcony overlooking "Mountview", a walk-in closet with organizers, and a spa-like ensuite featuring quartz countertops, under-mounted sink, modern golden fixtures, backlit mirrors, freestanding soaker tub, independent toilet, and an independent shower. The walk-out basement is equally impressive with a bedroom featuring a 3-piece ensuite and enlarged window, an additional bedroom, a commercial-grade glass office with privacy curtains, multiple storage rooms with built-in racks and organizers, a dedicated study area, an additional full washroom, and a professional gym framed by scenic windows. The resort-style backyard is absolutely a true oasis! An in-ground pool surrounded by a spacious stone patio, a covered hot tub pavilion for year-round relaxation, and a custom firepit area with built-in seating, all set in with professionally designed landscaping. (id:60626)
Century 21 Infinity Realty Inc.
944 Steenburg Lake Road N
Limerick, Ontario
Steenburg Lake! The complete package and more! This Timber Frame home is sure to impress. Amost 1800 square feet of living, with a full wrap around porch, perched perfectly over looking beautiful Steenburg Lake, with clean waterfront, all sitting on 86 acres of land with trails throughout. The waterfront is across the paved cottage road with a large dock system and newer floating boat house, big enough for a 22ft pontoon boat. There is a 30x40 heated shop, with drop down screen door system and a large covered area for extra storage. Hangout in the screened gazebo or chill on the wrap around porch. Extra features include: auto generator, central air, high efficiency furnace, underground sprinklers, alarm system with cameras, stainless appliances, hardwood flooring, a small pond with fountain and so much more. Recent upgrades include furnace, central air, roof and eavestroughs. This is a legacy type property that will be hard to match. Come take a look and you won't want to leave!! (id:60626)
Royal LePage Frank Real Estate
20 Pierce Point Road
Western Head, Nova Scotia
This timeless custom designed retreat , sequestered within a matured natural landscape, offers south-west views to the bold, open Atlantic. This enclave has been a cherished property with its tree-lined paths that gently enraptures your heart as it has its sole owners since its creation. Entering the main foyer one's eyes are drawn to the garden and sea views through an expanse of windows. A generous dining-room and kitchen space are grounded by a natural-stone, double fireplace lending warmth at this home's heart. The sunken living-room has an elevated sitting area to one side and in conjunction with the open kitchen-dining make this property ideal for family receptions. A mudroom laundry space and pantry off the kitchen reach to an attached double garage. A broad, open staircase provides access to the primary bedroom suite - encompassing an entire floor. This suite has large panoramic windows framed beneath a window seat and also features a gas fireplace. The tower loft, with an abundance of natural light, serves as an inviting studio or library. The large principle ensuite contains a walk in closet, soaker tub and separate tile shower and from the principle suite, a private deck would surely call for morning coffee. At the lower level, a large family room with wood stove offers full walkout to a custom-designed, brick patio. At this same level, two large bedrooms are complimented by two full baths. A utility room that completes this level. A charming, large, three bedroom guest house, tucked away off the main driveway is framed by forest. An open-concept living-dining space off the kitchen with a gas fireplace makes for the ideal retreat for visiting family. The primary bedroom with ensuite and laundry room complete this main floor. Two additional bedrooms with baths perfectly compliment this guest retreat. Though constructed in our century, this property and its stunning setting conveys the sentiments of another time. A rare opportunity. (id:60626)
Engel & Volkers (Lunenburg)
20 Pierce Point Road
Western Head, Nova Scotia
This timeless custom designed retreat , sequestered within a matured natural landscape, offers south-west views to the bold, open Atlantic. This enclave has been a cherished property with its tree-lined paths that gently enraptures your heart as it has its sole owners since its creation. Entering the main foyer one's eyes are drawn to the garden and sea views through an expanse of windows. A generous dining-room and kitchen space are grounded by a natural-stone, double fireplace lending warmth at this home's heart. The sunken living-room has an elevated sitting area to one side and in conjunction with the open kitchen-dining make this property ideal for family receptions. A mudroom laundry space and pantry off the kitchen reach to an attached double garage. A broad, open staircase provides access to the primary bedroom suite - encompassing an entire floor. This suite has large panoramic windows framed beneath a window seat and also features a gas fireplace. The tower loft, with an abundance of natural light, serves as an inviting studio or library. The large principle ensuite contains a walk in closet, soaker tub and separate tile shower and from the principle suite, a private deck would surely call for morning coffee. At the lower level, a large family room with wood stove offers full walkout to a custom-designed, brick patio. At this same level, two large bedrooms are complimented by two full baths. A utility room that completes this level. A charming, large, three bedroom guest house, tucked away off the main driveway is framed by forest. An open-concept living-dining space off the kitchen with a gas fireplace makes for the ideal retreat for visiting family. The primary bedroom with ensuite and laundry room complete this main floor. Two additional bedrooms with baths perfectly compliment this guest retreat. Though constructed in our century, this property and its stunning setting conveys the sentiments of another time. A rare opportunity. (id:60626)
Engel & Volkers (Lunenburg)
Ph 3 - 185 Dunlop Street E
Barrie, Ontario
Welcome to Penthouse 3 at Lakhouse, Barrie's premier lakefront luxury condominium on the shores of Lake Simcoe. This exceptional penthouse offers a rare blend of modern design, upgraded finishes, and breathtaking views for a truly elevated lifestyle. Step inside to discover soaring ceilings and a thoughtfully customized interior of almost 1300 square feet. The stunning kitchen has all upgraded appliances and an extended breakfast bar with a built in beverage fridge making it perfect for entertaining. The living room features a custom built shiplap wall with a six foot electric fireplace, and a built in bench for extra seating and storage. Oversized windows flood the entire space with natural light. The primary bedroom is a true retreat with a spacious double vanity ensuite and a custom closet that reaches almost to the ceiling with extra deep hanging spaces, shelves and drawers on both sides. Enjoy stunning, unobstructed views of Kempenfelt Bay year round on the large private balcony with a unique railing-to-roof glass enclosure that opens fully. Use the spacious den for a second bedroom, a guest room or a flexible work space. En-suite laundry has been upgraded to include full sized machines. Building amenities include: two rooftop terraces with BBQs, kitchens, fire features, and panoramic lake views. A beautifully appointed party room, with a bar, meeting space, caterers kitchen and and indoor lounge areas with terrace access. A full-service fitness studio with locker rooms, whirlpool, sauna, and steam room. Pet spa, guest suites, indoor storage for paddle boards, kayaks and bikes, and two floating docks for easy lake access. On-site bakery café and upcoming pharmacy for added convenience. 24-hour concierge and security for peace of mind. Storage locker located on the same level as the unit. Includes two indoor parking spaces. This is a rare opportunity to own a signature penthouse suite in one of Barrie's most desirable luxury residences. (id:60626)
Real Broker Ontario Ltd.
23 Floral
Corman Park Rm No. 344, Saskatchewan
Nice Set Up Industrial Building for sale. Just about 5 minutes away from east of Saskatoon. Total building is 4480SF at 2.1 Acres land. Two Bays: each bay is 2240SF and has own office, bathroom, warehouse space and separate electrical meter. One Bay is rented $15/SF plus power, share water, gas and property tax. (id:60626)
Realty One Group Dynamic
458 Kennedy Road, Harrison Mills
Harrison Mills, British Columbia
Rare Available! 14+ acre farm with Bungalow style home features 3 bedrooms and 1 bath. Multiple outbuildings (barn, workshop & greenhouse) over 8000 sqft. Two 600 amp Hydro meter installed. Panoramic Mountain Views! Amazing location close to Sandpiper Golf Course and Harrison Hot Springs. (id:60626)
Royal Pacific Realty (Kingsway) Ltd.
34 5201 Oakmount Crescent
Burnaby, British Columbia
One of the best duplex-style townhomes in the quiet and scenic Oaklands community! Enjoy nature at your doorstep with private access to Deer Lake, while being minutes from Metrotown and the city centre. This well-managed complex features updates including a newer roof and Bosch appliances. The home offers a spacious layout with gas fireplaces in both living and family rooms, built-in surround sound, a finished basement (perfect for a home theatre or extra bedroom), and an oversized garage with built-in cabinets. Upstairs boasts 3 large bedrooms, including a master with a huge walk-in closet. Move-in ready-don´t miss out! (id:60626)
Laboutique Realty
473 Highway 1
Deep Brook, Nova Scotia
Opportunity! This bundled acreage includes 10.98 acres of deeded water lot and connects directly with the Digby walking and biking trail system. The property boasts 1,321 feet of beach waterfront along with a sheltered cove. Zoning is mixed use, offering a variety of lucrative development opportunities including housing, vacation homes, or an RV campground. A large portion of the land is cleared and level on the water side of the road, making it build-ready. The region is rich in heritage and located just minutes from both Annapolis Royal and Digby. A fresh catch of world-famous Digby scallops, lobster, or seafood is only a short drive away. With stunning views and endless potential, this property is truly one of a kind. (id:60626)
Engel & Volkers (Wolfville)
26 Delater Street
Niagara-On-The-Lake, Ontario
Come Home to your exquisite "Cot' tage" year round lifestyle home. No expense was spared in this custom built bungaloft that was lovingly detailed by the owners. Fall in love instantly with the look, style, location. Ambience and ease of living. The open concept living, dining and food prep areas have immense natural light and soaring cathedral ceilings accented by authenticate solid wood beams. Eat at the 6.8 x 3.5 island or use it for prepping food on the marble counter top. There is an abundance of perimeter counter space and cabinets. 5 appliances include a Fisher Paykel french door fridge, 4 burner gas stove, Electrolux dishwasher, microwave drawer and extra wine fridge. The living area has a custom gas fireplace adding the warming touch. Dining room table area allows for more formal gatherings. The spacious king bed size primary bedroom has a window seat alcove and an adjacent 5 pc bathroom with two sinks, jetted tub with glass enclosed shower, heated towel rack and floor and a very talented OVE toilet. The second bedroom is currently used as a den. A powder room finishes the main floor. Up the custom wood stairway you will find the loft...a quiet spot to read, dream and nap. The 3rd bedroom also has a king size bed and good closet space. Adjacent is the spacious 3 piece bathroom with large glass shower, heated towel rack and floor, a pretty vanity and another OVE toilet. The utility room with a stacked washer and dryer finishes this upper level. Need more space, then check out the finished loft area above the garage. Entertain in style on the very large back terrace that is hidden from view by a long wall of cedars. This is your chance to have it all but without all the upkeep and maintenance. Walk to your boat in the marina, or walk to the golf course, or walk to the lake and park, or walk to the Shaw, or walk to numerous restaurants and shops. You can have it all when living at 26 Delater NOTL. (id:60626)
Mcgarr Realty Corp

