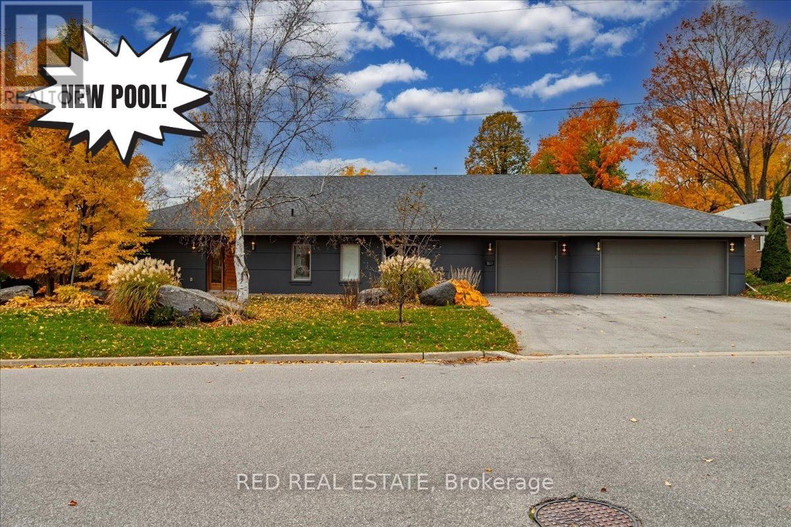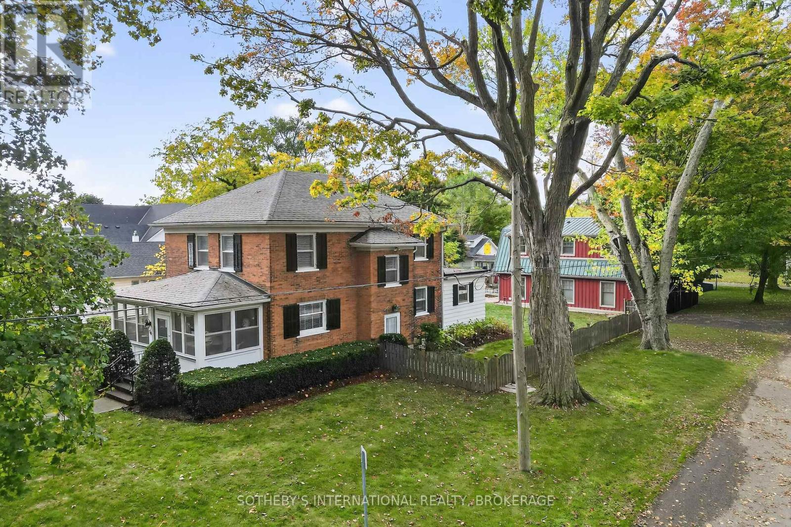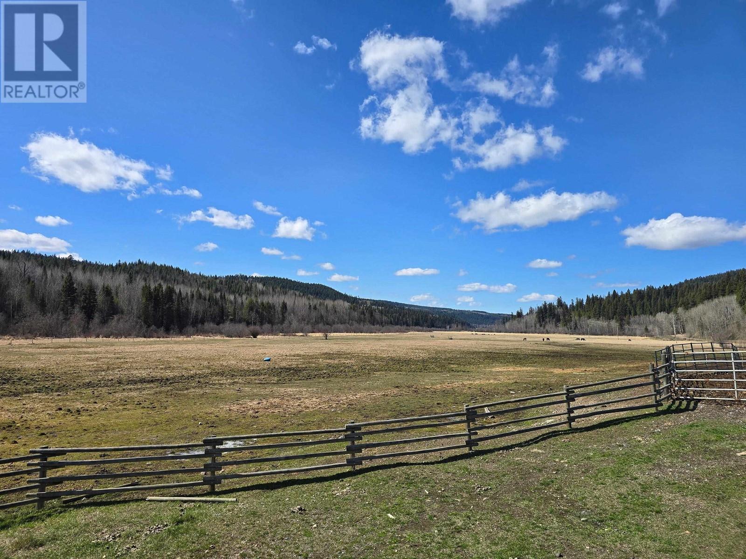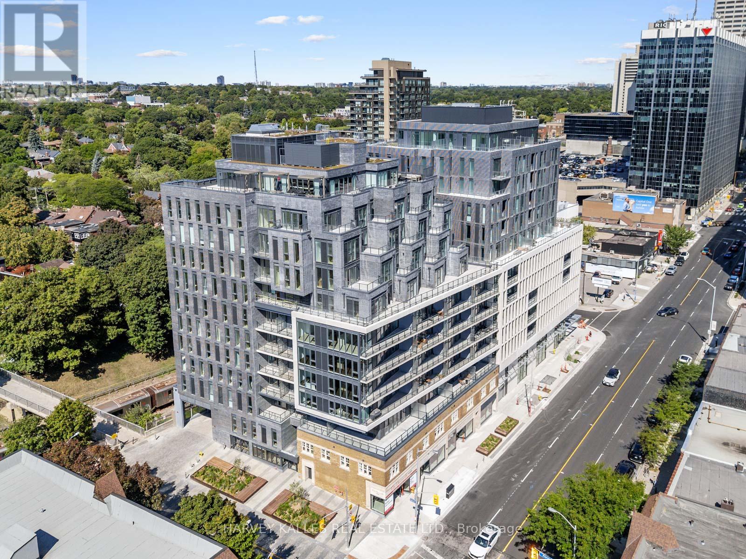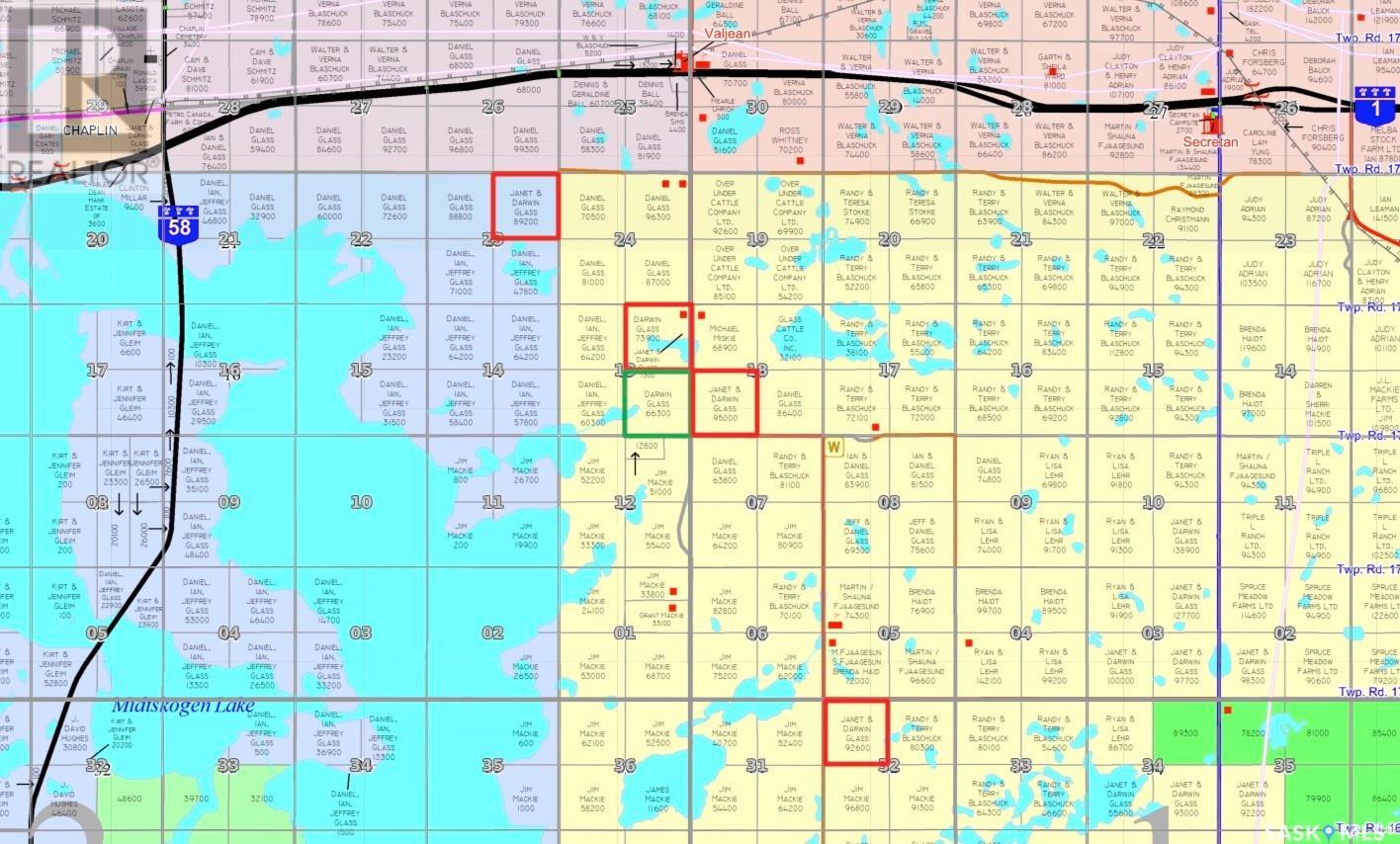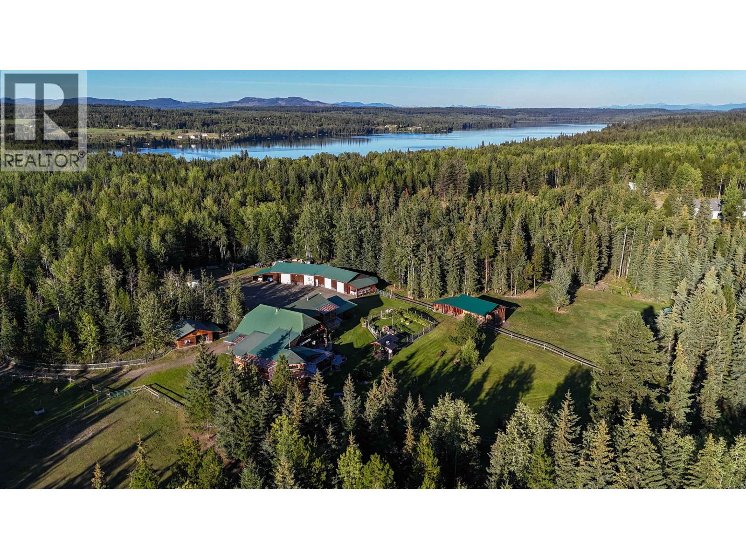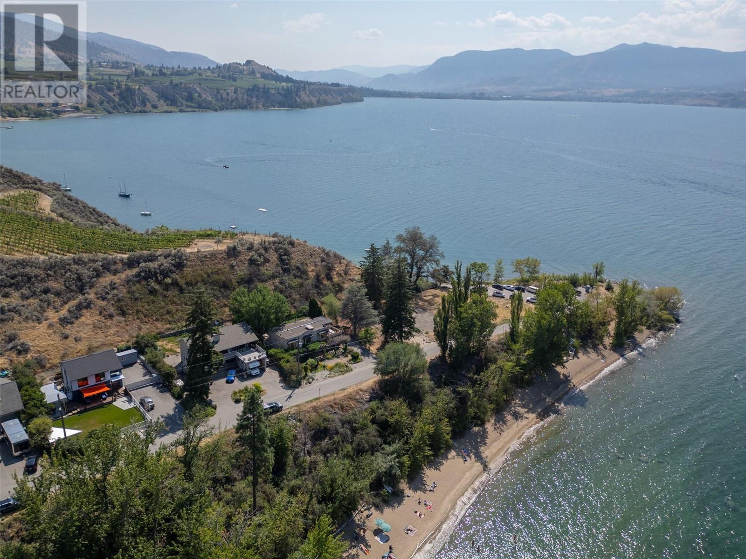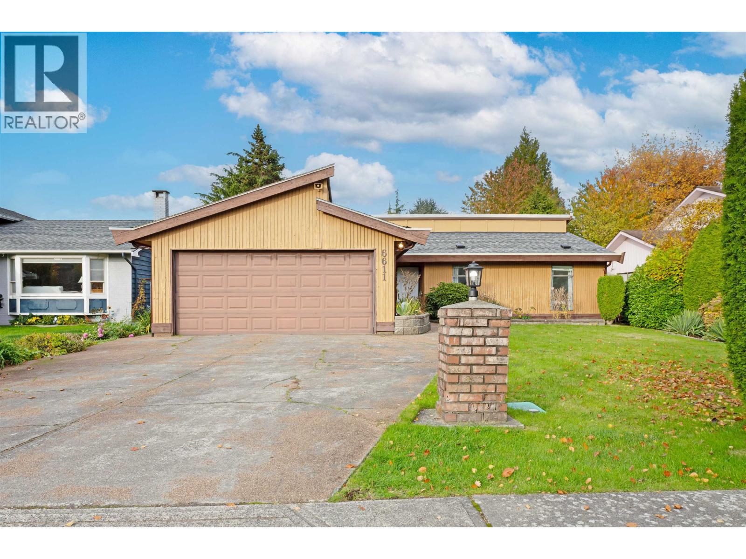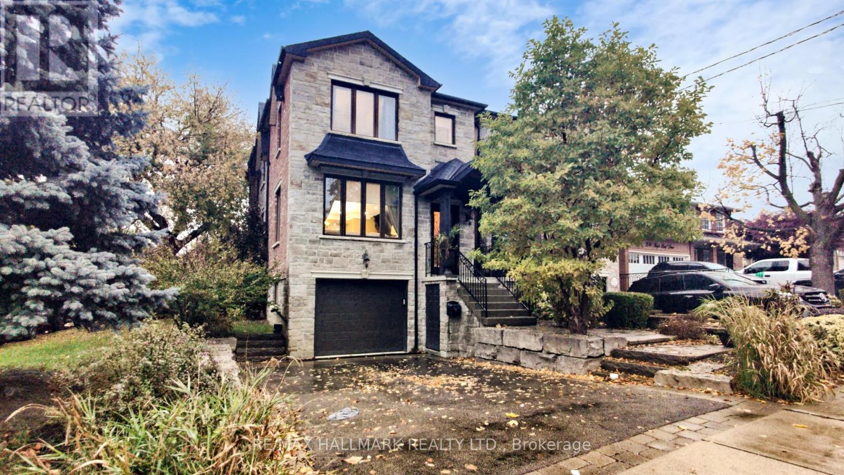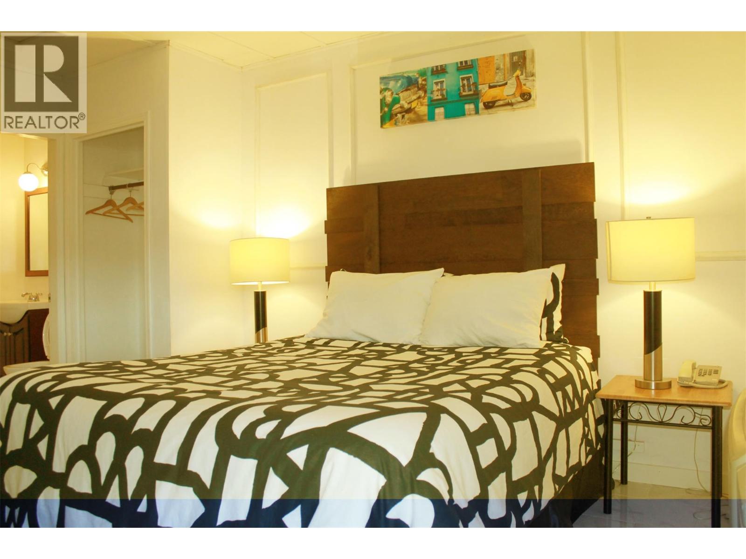88 Cook Street
Barrie, Ontario
Unique Custom Sprawling Modern Bungalow with "Inground Pool", and triple car garage - ideally located in Barrie's East Ends Exclusive Area of Fine Homes situated on a 110ft x 185ft lot. This home exudes curb appeal, and interior beams with sophisticated architectural beauty and designer custom finishes. Features5 bedrooms, 3 bathrooms, and 10ft ceilings. The very bright open concept layout offers over 3000sqft of living space on one level no stairs and is wheelchair accessible. The kitchen is a chefs dream, complete with a large island, quartz counters, pot filler tap, stainless steel appliances & gorgeous tile backsplash and large pantry. The formal oversize dining area looks amazing with a roundtable. The spacious primary bedroom has an ex-large walk-in closet & 5-piece ensuite with double sinks, glass shower & soaker tub. Enjoy outdoor activities on the canopied patio which allows for all year around barbecuing. The massive beautiful landscaped fenced yard has a (19' x38) gas heated inground pool- with a 5ft deep end and a slide, installed 2 years ago. The double garage has an additional side by side single garage with inside entry to the home. Walking distance to nature trails, downtown, shops and restaurants; close proximity to RVH, Kempenfelt Bay, makes this is a perfect family home. (id:60626)
Red Real Estate
54 Platoff Street
Niagara-On-The-Lake, Ontario
Welcome to Abigail House - A Quintessential Niagara-on-the-Lake Retreat that you can call home. Tucked away on a quiet tree-lined street and yet walking distance to all that Old Town offers, this charming property captures the essence of Niagara-on-the-Lake living - storybook charm, modern comfort, and dual-purpose income potential. At the front of the property, Abigail House operates as a successful short-term rental (as seen on Abigail-House.com), beloved by guests for its warmth, character, and unbeatable location. The home's inviting layout, classic details, and beautifully landscaped gardens create the kind of relaxed sophistication visitors travel from all over the world to experience. Behind the main home sits the Carriage House - a striking red Mabec siding exterior with rustic beams and an artist's-loft feel. The sellers use this private space when visiting town, but it also offers incredible flexibility - perfect for multi-generational living, an owner's suite, a guest house, or an expanded Airbnb footprint. Inside, natural wood floors, exposed beams, and a vaulted ceiling with a statement arched window flood the living area with light. A cozy wood stove anchors the open-concept space, while the upper level features two serene bedrooms and a spa-inspired bath. The patio doors open to a flagstone courtyard surrounded by mature gardens - the ideal setting for morning coffee or evening wine under the stars. This rare, income-producing gem invites you to experience the timeless charm of Niagara-on-the-Lake with its steps to shops, restaurant and theatre - whether you're looking to invest, host, or simply live beautifully, this property is a must see! HST is applicable which can be deferred if the buyer is an HST registrant. (Please Note: Realtor.ca displays the combined room count for both dwellings. The property includes a Main House and Carriage House. The Carriage House has its own kitchen, 2 bedrooms, and 1 bath-ideal for guests, family, or income use.) (id:60626)
Sotheby's International Realty
3736 Beaver Valley Road
Williams Lake, British Columbia
Amazing opportunity to own 200 acres in 2 titles, 4-BR 2-bth family home, licensed abattoir & butchering w/turnkey equipment & facilities, & hobby farm complete w/ 99x41 hay barn (plus lean-to), stable, fence & X-fencing for horses & cattle, outbuildings etc. Rodear Meats is an established business w/ an extensive clientele in the Cariboo. Scenic property features a mix of trees & pastures, w/ creek running thru. Prime farmland in the desirable Beaver Valley known for its micro climate for agriculture. The cozy home is heated by propane furnace & 2 woodstoves. Newer appliances 2021-2024. Hardiboard siding & metal roof means longevity & low maintenance. Full services incl. BC Hydro, Starlink highspeed internet, drilled well logged@10gpm & septic. Borders crown land on 3 sides & just steps from George Lake in addition to other lakes nearby for endless fishing & outdoor adventures. Mostly in ALR w/BV-A & M3-1 combined zonings that permit 2 dwelling units & variety of non-residential uses. Yr-round maintained rd. (id:60626)
Horsefly Realty
1132 Maplewood Crescent
North Vancouver, British Columbia
Welcome to this charming single-level home surrounded by lush, private gardens that create a true sense of tranquility from the moment you arrive. Offering over 1,300 sq. ft. of comfortable living space, this 2-bedroom + den (optional 3rd bdrm) residence features an open-concept layout with a spacious kitchen flowing seamlessly into the dining and living areas. An oversize sliding door extends the living space outdoors to a large covered patio - perfect for relaxing or entertaining amid the beautifully landscaped gardens. Nestled on a quiet street across from a greenbelt and the Spirit Trail, this home offers both privacy and connection to nature while being just minutes from Park Royal Shopping Centre, schools, parks, the Lion´s Gate Bridge, and downtown Vancouver. OPEN SUN 3:00-4:30. (id:60626)
Sotheby's International Realty Canada
410 - 8 Manor Road W
Toronto, Ontario
Welcome to this stunning suite, part of The Residence Collection at The Davisville, a prestigious new mid-rise condo development by The Rockport Group. This thoughtfully designed 2-bedroom, 1-bathroom home boasts 915 square feet of sophisticated interior living space, complemented by a 111 square foot west-facing terrace that offers beautiful residential views. The suite features high ceilings, Scavolini Kitchen, a premium Miele appliance package, quartz countertops, and walls ideal for showcasing artwork. Pot lights and elegant finishes add to the upscale ambiance, while the bright and airy layout makes it a welcoming retreat. Parking and locker options ensure added convenience. Situated at Yonge and Eglinton with concierge servies provided by the esteemed Forest Hill Group, this address places you at the heart of one of Toronto's most vibrant neighbourhoods. Enjoy unparalleled walkability to trendy restaurants, cafes, boutique shops, and entertainment options, as well as easy access to public transit, including the TTC subway and future Eglinton Crosstown LRT. With a perfect walk score, everything you need is just steps away. Experience modern living at its finest at The Davisville!!! (id:60626)
Harvey Kalles Real Estate Ltd.
Glass Ranch
Chaplin Rm No. 164, Saskatchewan
Ranch for sale with 4 deeded and 1 lease quarter to be transferred to successful applicant. 1596sf bungalow with attached garage in a mature yard, with one of the best producing wells you will ever find! Permit for intensive livestock operation, with a large quonset with power, a 48' x 64' heated shop with 2 large overhead doors. Nice mix of tame hay, cultivated, and native grass for a smaller or starter ranch. Call today for an information package. (id:60626)
Royal LePage Next Level
1587 Hallstone Road
Brampton, Ontario
Elegant detached home in prestigious Streetsville glen. This is stunning detached home offers luxury space and privacy in the highly Streetsville glen neighbourhood. Step in to find living room with fireplace and higher ceiling.9 feet main floor ceiling .a private office beautiful kitchen marble counter top. Pot lights main floor and upstairs. family room, spacious master bedroom ensuite and large walk out closet. Interlocking driveway and professionally landscaped back yard with interlocking , finished basement. (id:60626)
Homelife Silvercity Realty Inc.
2982 Big Lake West Road
Williams Lake, British Columbia
Spectacular pioneer log home with a timber frame addition on 10 private acres, with Mile Five Creek running through it. Over 4,000 sq. ft. of living space, including a 2019 kitchen, indoor lap pool, wellness room, atrium, wet bar, and 2 Tulikivi fireplaces. The guest suite has a separate entrance and a full bath. The primary bedroom offers a private balcony. Room for the whole family with a self-contained cottage and a 1-bed apartment. Numerous decks, patios, and an outdoor pizza kitchen are ideal for entertaining. Outbuildings include a workshop, 4-bay shop, garages, greenhouse, sheds, and more. 2 wells, 200-amp service with 2 meters. Minutes to Big Lake, 45 to Williams Lake. Unique opportunity! Can be sold in conjunction with adjoining property listed under MLS®R3037269. (id:60626)
Exp Realty (100 Mile)
830 Three Mile Road
Penticton, British Columbia
As Lakefront as you can get without the lakefront taxes! A home with the enhancements of an artists eye. This is a very special piece of property with an exquisite home. An extremely unique home offering -ready for your family to have the Okanagan lifestyle that you have been waiting for! Private family home enjoying the unobstructed north view of Okanagan Lake. This home has a beautiful master ensuite, walk in closet and private balcony. Three bedrooms up, a fenced private backyard, loads of parking, quiet neighbourhood. This is a truly unique exquisite home recently updated upper level. (id:60626)
Royal LePage Locations West
6611 Francis Road
Richmond, British Columbia
Prime property in West Richmond, over 8,000sqft lot with loads of potential. Bring your decorating ideas to this 3 bedroom rancher, 2 car garage and huge fenced backyard. New roof and gutters in 2024. Alternatively, RSM/L zoning allows outstanding opportunity for multiplex development. Potential to build a 3 unit multiplex or large single family home. Ask for details. Ideally located within Blundell Elementary, Steveston London High School Catchments, close to Blundell shopping centre. (id:60626)
RE/MAX Select Properties
204 Maple Leaf Drive
Toronto, Ontario
Custom-built in 2009 with quality materials and true attention to detail, this 3+1 bedroom home offers a perfect blend of comfort, function, and timeless design. The main floor features generous principal rooms with large windows that flood the home with natural light, granite counters, and a cozy two-sided gas fireplace that connects the living and dining spaces. Upstairs, you'll find three spacious bedrooms, vaulted ceilings with skylights, creating a bright and airy feel throughout the upper floor. The walk-up basement includes a self-contained in-law suite with a 3-piece bath and separate entrance-perfect for extended family or guests. Set on a beautifully landscaped inside corner lot in the desirable Rustic community, this home offers curb appeal and convenience, just minutes from Yorkdale Shopping Centre, excellent schools, parks, and major highways. A truly special home in a warm, established neighbourhood where families stay for generations. (id:60626)
RE/MAX Hallmark Realty Ltd.
1390 97 Cariboo Highway
Cache Creek, British Columbia
The best motel in Cache Creek now available for your investment! Situated in the best location in town. Almost 1-acre lot with 219 ft of frontage along Hwy 97. Great exposure, Guaranteed Traffic! 18 Guestrooms, all with different interior designs and furnishings for each different room style like a boutique hotel including 12 kitchenette units. The motel also offers a separate detached office/manager’s residence and a seasonal outdoor pool at the rear. The manager’s residence contains a living room, kitchen, one bedroom, a den, and a 4-piece bathroom. Steady but very Profitable cashflow and still uprising! Please also note that the hotel was chosen by Tesla for charging station due to their reputation for convenience and cleanliness. 2 Tesla charging devices installed and servicing on site. Very central location! Close to many amenities including A&W, Chevron gas station, convenience store and BC Liquor Store. (id:60626)
Sutton Group - 1st West Realty

