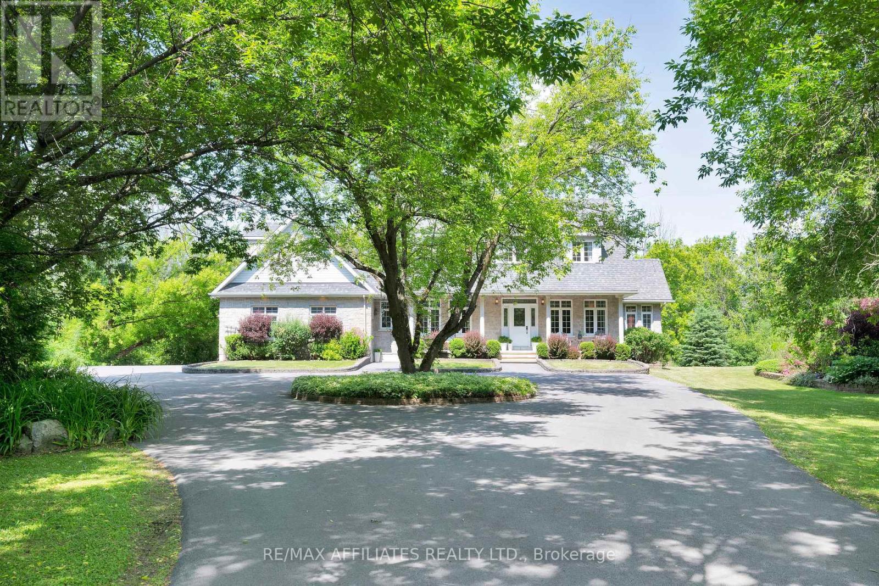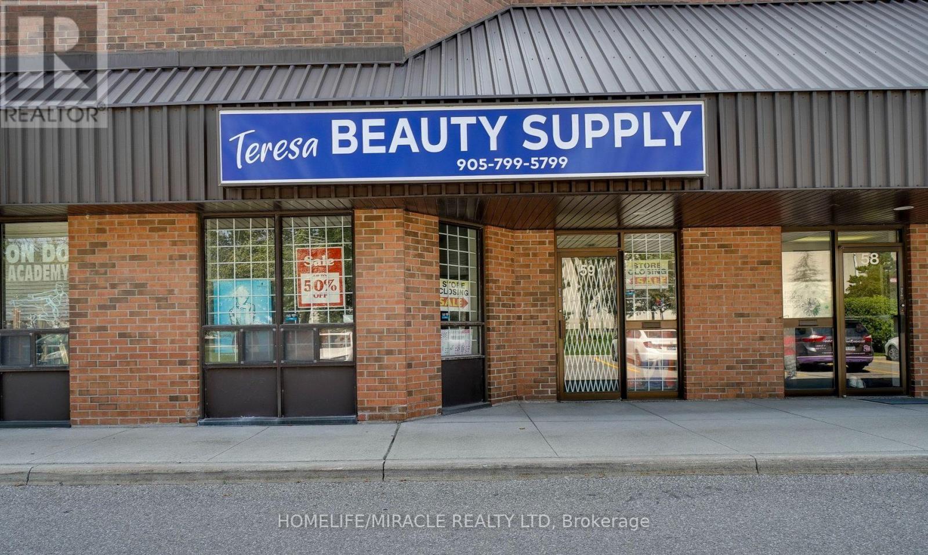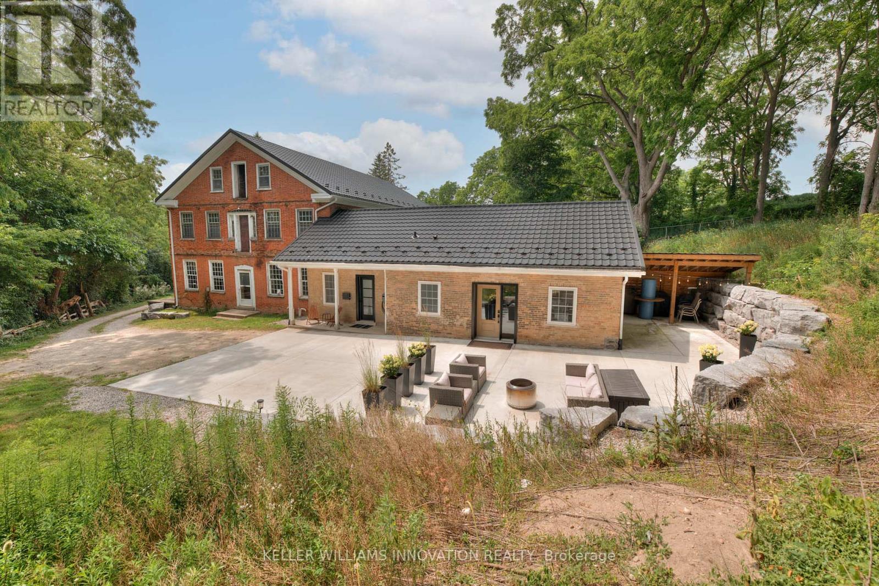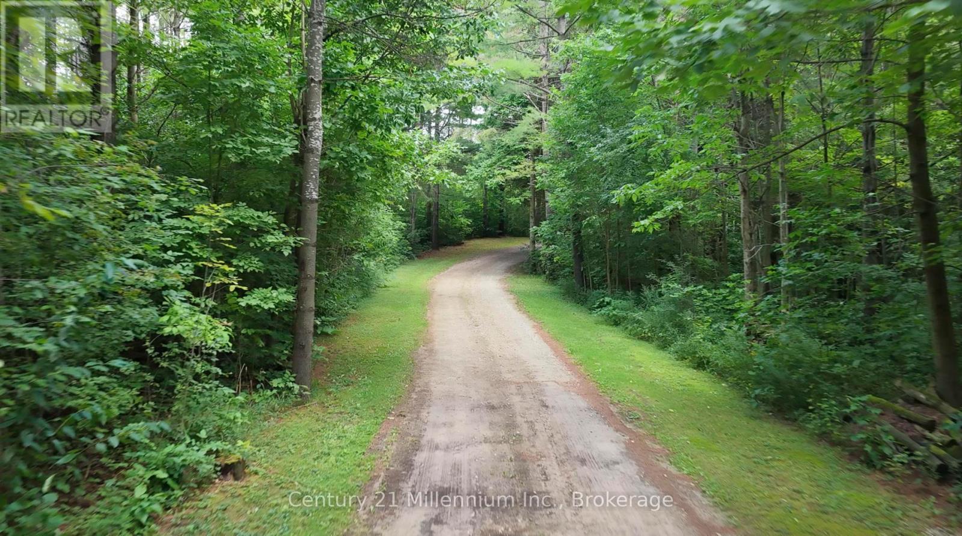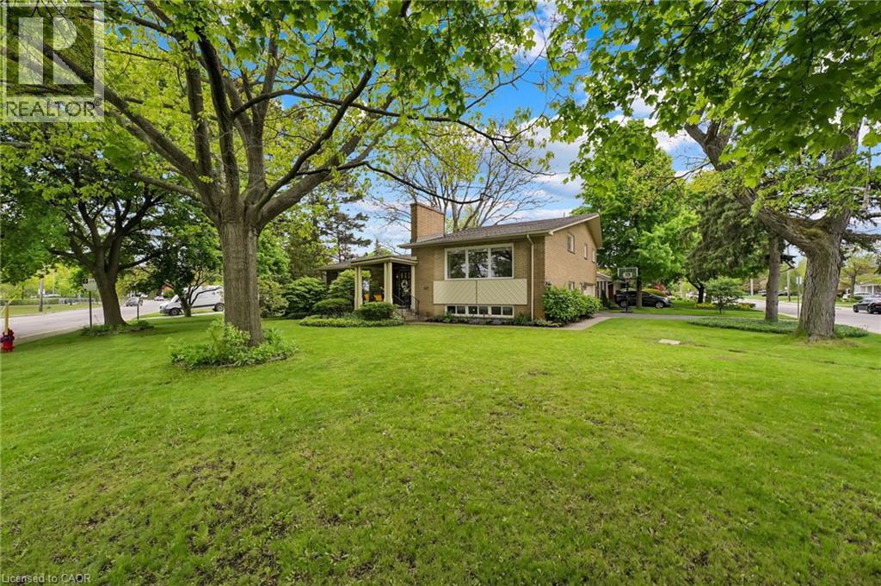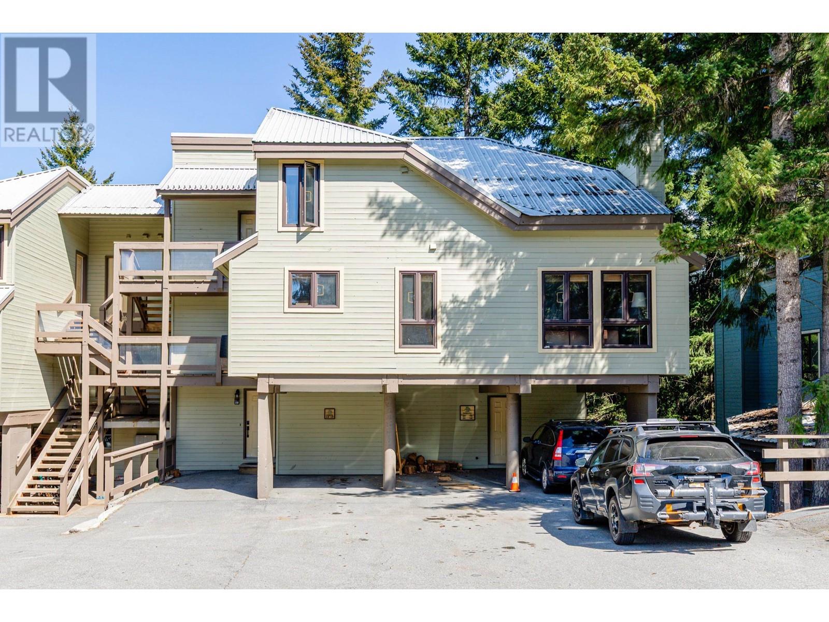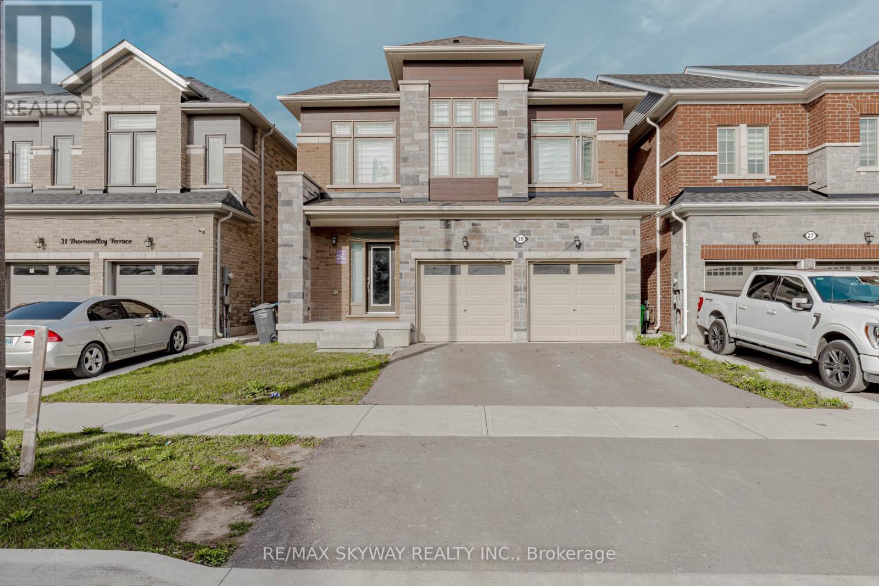3 Kimini Drive
Ottawa, Ontario
Welcome to Red Pine Estates, a luxury coveted community just boarding Stittsville. This custom-built, 3 bed, 3 full bath home offers an expansive 3 car garage elegantly sitting on a beautifully landscaped corner lot showcasing a timeless stone exterior and an exceptional blend of space, comfort, and character - both inside and out. Step inside to discover hardwood throughout, a four-season sunroom, formal dining area, and two spacious family rooms joined by elegant glass French doors and a cozy wood-burning fireplace, perfect for entertaining or everyday living. Thoughtfully designed with a home office space or den to accommodate modern day living. Offering over 2 acres of privacy in a picturesque backyard that is a natural extension of the home, surrounded by large vibrant gardens and mature trees. As a bonus, you'll enjoy exclusive ownership to Red Pine Estates park and pond, reserved for just a few select homeowners as private green space for your family. 3 Kimini also boasts a separate basement entrance, offering exceptional potential for an in-law suite, accessory unit or a functional private space for family and friends. Don't miss this rare chance to acquire a home situated in a high end community in which rarely hit the market - and for good reason! Hard wired monition detection security system & automatic driveway lighting. 1/32 ownership of green space. PIN#44490270. 24 hour irrevocable on all offers. SEE LINK FOR PRE-LIST INSPECTIONS, FLOOR PLANS & FEATURE SHEET . (id:60626)
RE/MAX Affiliates Realty
59 - 8500 Torbram Road
Brampton, Ontario
The unit has excellent features and is located in a prime very busy plaza. The unit is a highly desirable commercial and industrial property that provides excellent accessibility, visibility & foot traffic for future growth. The front of the unit is facing Torbram & Steeles with excellent exposure to increase profitability and business growth Also, front signage display opportunity is available. Unit has 2000 sq ft on main floor and 353 sq ft on mezzanine. M1 zoning permits wide variety of uses such as: manufacturing, warehousing, offices & much more. Close to all major highways 400, 401, 410 and public transit and Pearson airport Exterior of the property is finished with brick and metal. Big double glazed thermopane windows are designed to maximize natural lights. Ceiling height is 18 FT, which makes it easy for operational efficiency. One shipping grade level drive in door 14 x 12 FT in the back and no loading dock. Unit has one small exit door in the back. Fully sprinkled, low maintenance fee covers all exterior up keep. One washroom, one kitchen and janitorial room. (id:60626)
Homelife/miracle Realty Ltd
38 Shirk Place
Kitchener, Ontario
Discover the one-of-a-kind Jacob Shoemaker estate built in 1840, a beautifully restored 1,500 sq ft luxury guest suite plus over 8,000 sq ft of unfinished space bursting with potential all nestled on a pristine 3/4 acre lot. Set in a legal four-plex on a private lot, this historic Georgian building pairs timeless character with modern sophistication. In 2021, the guest suite was fully renovated and showcases exceptional craftsmanship: in-floor heated bathroom, black walnut vanity, curbless shower with niche lighting, maple window sills, custom trim, elegant Adorne switches, and designer lighting throughout. The chefs kitchen features a gas range, 36" fridge, 8' maple island, counter-to-ceiling tile, custom hood, kick/valence/up lighting, and a pantry with custom drawers. Enjoy an open-concept layout, custom wood beams, main-floor laundry, custom walk-in closet, and a finished loft with exposed brick. The main building is a blank canvas of architectural beauty-with original brick walls, soaring timber-framed ceilings, and exposed beams providing a rich architectural foundation. The bones are solid, the spaces are grand, and the light pours in through tall sash windows that frame tree-lined views. Historic millwork, wide-plank floors, and vintage fireplaces offer the character modern builds cant replicate. This property is ideal for investors, custom builders, or creative homeowners who want to build a masterpiece-from boutique guesthouses to a spectacular personal residence. Whether your vision includes a gourmet kitchen, a multi-car garage, a private gym, or a 2nd & 3rd floor balcony, the space is here! Tucked away on a private, forested lot offering peaceful seclusion just minutes from city amenities-perfect for those seeking a prestigious estate with character and presence. This property offers both immediate comfort and long-term creative freedom-a true masterpiece in the making which you'll need to see for yourself to truly appreciate. (id:60626)
Keller Williams Innovation Realty
5296 Panmure Road
Mississippi Mills, Ontario
Enjoy the tranquility of this serene country property on 42 acres of land with 2100 linear feet of waterfront on the Mississippi River. The custom built bungalow offers hardwood flooring, 3 bedroom and one full bathroom. Oversized garage attached. (id:60626)
Royal LePage Team Realty
104 - 393 Codd's Road N
Ottawa, Ontario
Situated in the vibrant Wateridge Village of Gloucester, this brand-new, versatile commercial space spans 2,153 square feet, offering an ideal setting for a wide range of business opportunities. The beautiful corner unit has a modern layout with large windows, 12ft tall ceilings, and an open floor plan, providing a bright and welcoming atmosphere for customers and employees. Conveniently situated near a growing residential neighbourhood, the Ottawa River, and downtown Ottawa, this property offers excellent visibility and opportunity for growth. The space is brand new and has not been previously occupied. It is ideal for businesses operating in the retail or professional services industry that are looking for astrategic location with a high volume of foot traffic and exposure. (id:60626)
Right At Home Realty
109 Northumberland Street
Guelph, Ontario
Legal 4 plex in a great downtown neighbourhood with parking for 4 cars plus. Well maintained, fully rented building with hot water gas heat and separate hydro meters. 1-1Br, 2-3Br & 1-2Br. Apartments C & D fully renovated. Current gross income of $93,734.04 (id:60626)
Royal LePage Royal City Realty
9849 Wellington Rd 3
Minto, Ontario
Enter another world as you turn off the road into this stunning, tree-lined laneway, with nature trails on either side. You emerge upon an impressive Bungalow, with large, gleaming windows and a patio overlooking the immaculately manicured grounds. Everywhere you look nature is right by your side! Over 14 acres of 'private paradise'. But the best is yet to come! The rear of the home boasts a pretty, breath-taking pond, well-stocked with Bass and surrounded by flora and fauna and trails. You must see it for yourself! Magazine worthy! The Main floor of the home offers open concept living; a Family Room with a vaulted ceiling, overlooking the front garden and walk out patio doors. A fully fitted Kitchen with Centre Island offers extra prep-space and 'social' area, as your guests keep you company from the adjoining Dining Room - where you will find the Walk-out to the South facing rear deck, (12 x 24) overlooking the pond. Primary bedroom overlooks the green-space, and has a 3 pc Ensuite and a Walk-in Closet. The 2 other bedrooms on the main floor offer built in closets and overlook the front of the home. Also on this floor is a 3 pc Washroom, Laundry room combined with a handy 2 pc washroom as well as the Garage Entry.. The Lower level features a large Family Room, with a walk-out to the covered patio, overlooking the enthralling pond! Peace and tranquility envelop you! Offering two more bedrooms and tons of storage space, this area is waiting for your own personal ideas. The attached oversized Double Garage provides parking space plus storage space in abundance. The Double Garage/Workshop, (24 x 36) gives bonus space & versatility for whatever your needs demand. The 8 x 16 Fleming Shed is handy for your garden tools maybe? Located just an hour from KW, minutes to Mount Forest - and first time offered for sale - A place to enjoy a restful congenial lifestyle. (id:60626)
Century 21 Millennium Inc.
617 Scenic Drive
Hamilton, Ontario
Larger than it looks! Welcome to your dream home in a breathtaking location. Nestled in a prime Hamilton mountain location, this beautiful property offers sweeping, panoramic views that will take your breath away. As you step inside, you’re greeted with an open-concept floor plan that maximizes natural light, allowing the outdoors to blend seamlessly with the indoors. Expansive windows throughout the home provide incredible views from every room, creating a peaceful and inviting atmosphere. The spacious living area is perfect for relaxing or entertaining, with a cozy fireplace to enjoy on cooler evenings. The gourmet kitchen boasts high-end appliances, sleek countertops, and an island ideal for gathering around. The dining area flows effortlessly into the living space, offering a perfect spot to enjoy meals while taking in the view. The master suite is your private retreat. It comes complete with a spa-like en-suite bathroom, and ample space for rest and relaxation. Three additional bedrooms provide ample space for a large family. Step outside to your expansive deck or patio, where you can sip your morning coffee or host a sunset dinner with loved ones, all while enjoying your natural surroundings. The backyard offers privacy and tranquility, ideal for outdoor activities, gardening, or simply soaking in nature. This home is not just about what’s inside—it’s about living in harmony with your surroundings. Don’t miss the opportunity to own a piece of paradise where every day feels like a getaway. *Some photos have been virtually staged* (id:60626)
Realty One Group Insight
18 6125 Eagle Drive
Whistler, British Columbia
Location, Location, Location - a favorite spot in Whistler, just a short 10-minute walk to everything the village has to offer. This updated 2-bedroom, 2-bathroom property is located in the popular Smoketree Complex in Whistler Cay Heights. Park your car for the weekend in one of the two dedicated parking spots out front and walk to the lifts. Enjoy a peek-a-boo view of Whistler Mountain from the large, sunny back deck. The unit features updated bathrooms (including a spa-like bathroom upstairs), engineered floors, an updated kitchen, and plenty of storage. There is also an in-suite washer and dryer. Perfect as an investment property, weekend use and full-time living (id:60626)
RE/MAX Sea To Sky Real Estate
1350 Aldergrove Drive
Oshawa, Ontario
Welcome to this beautifully upgraded single detached home featuring 4 spacious bedrooms upstairs, 2 additional bedrooms in a newly built legal basement apartment with separate entrance 5 bathrooms, located in a highly desirable neighborhood, walking distance to Maxwell Heights SS, public and Catholic elementary schools, major retailers, Home Depot, Smart Centre, banks, and more. The main floor boasts a large family room, living room, and an office-perfect for working from home. The modern kitchen (updated 2022) is a chef's dream with quartz countertops, matching backsplash, high-end stainless-steel appliances and a generous eat-in area with 5" wide hardwood flooring and baseboards (2021), and stylish pot lights throughout the home, creating a bright and contemporary ambiance. Upstairs four generously sized bedrooms including a luxurious primary suite with a spa-like ensuite featuring a jacuzzi tub, and a large walk-in closet with custom built-in shelving. Enjoy the outdoors in your private backyard with a combination of green space and concrete patio-ideal for entertaining, exterior storage with double car garage, extended concrete driveway with ample parking. This home is ideal for multi-generational living or added rental income with its fully legal basement unit. Don't miss this exceptional opportunity! (id:60626)
Homelife/miracle Realty Ltd
4075 Fallingbrook Road
London South, Ontario
Welcome to "The Elm," a stunning home that offers a perfect blend of elegance, space, and modern conveniences. With 2,707 square feet of thoughtfully designed living space, this home is ideal for those seeking both luxury and functionality. As you step inside, you're greeted by an open and airy layout that flows seamlessly throughout. The heart of the home includes a spacious great room, perfect for gathering and relaxation. The kitchen boasts ample counter space with an island and premium finishes.The Elm features four generously sized bedrooms, each offering ample closet space and natural light. The luxurious primary bedroom is truly a retreat, complete with a large ensuite bathroom thats designed for ultimate relaxation. Pamper yourself in the beautifully appointed 5-piece ensuite. Three additional large bedrooms ensure everyone has their own private space.With 3 and a half bathrooms, there's no shortage of convenience in this home. The upper level is complete with an ultra-convenient laundry room, keeping chores simple and organized.Need extra space? The full basement offers rough-ins for future living space, providing the perfect opportunity to customize and expand the home to your needs.The Elms exterior features a stunning brick facade, ensuring both curb appeal and durability. A two-car garage provides ample parking and storage space, with easy access to the home.Whether youre hosting family gatherings, enjoying quiet evenings, or expanding the space for future needs, "The Elm" offers everything you need and more. Contact us today and discover the endless possibilities in this exceptional home. (id:60626)
Thrive Realty Group Inc.
29 Thornvalley Terrace W
Caledon, Ontario
Stunning 4-bedroom, 3-washroom detached home in a beautiful neighborhood ! Featuring the sought-after Elevation C design! Loaded with upgrades, including elegant stairs, premium doors, quartz countertops, and an extended kitchen with upgraded cabinetry. Bright and spacious with a modern open-concept layout and a luxurious primary suite. Conveniently located close to schools, plazas, grocery stores, places of worship, and all amenities. A Must-See. (id:60626)
RE/MAX Skyway Realty Inc.

