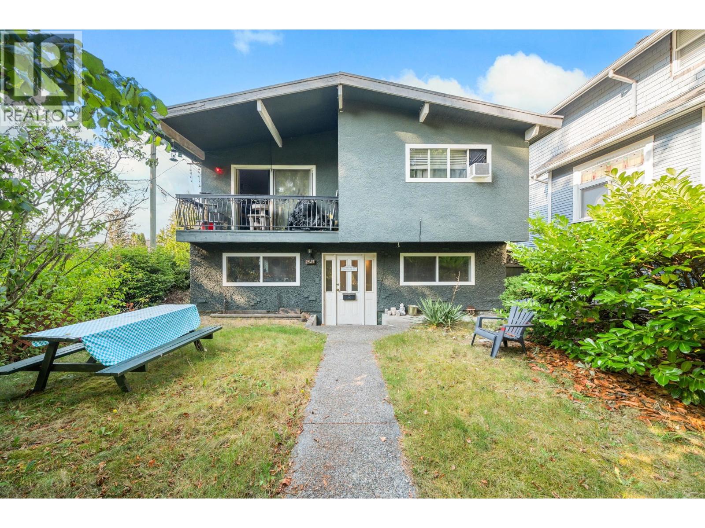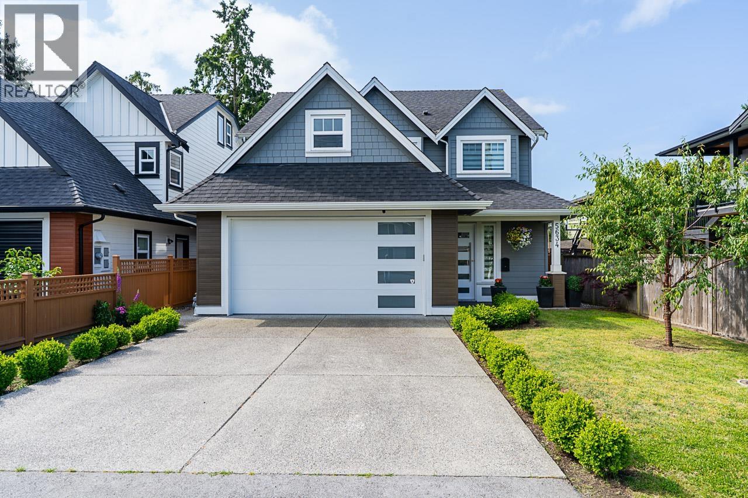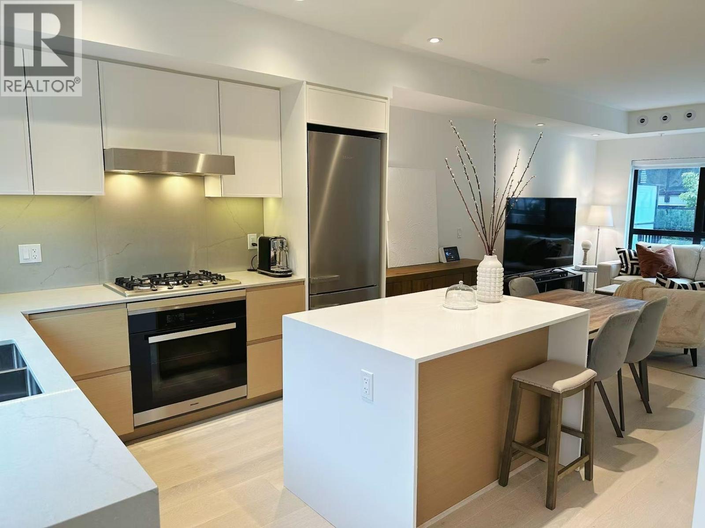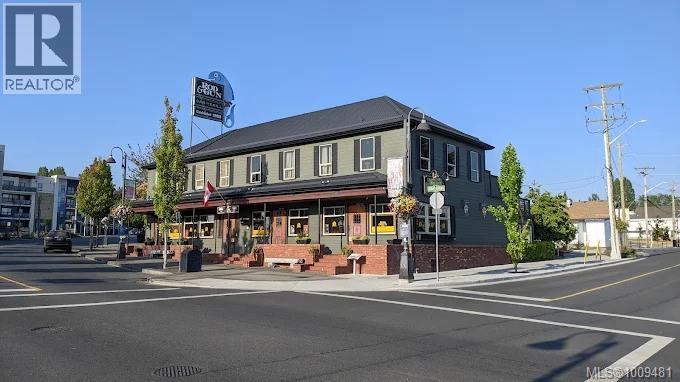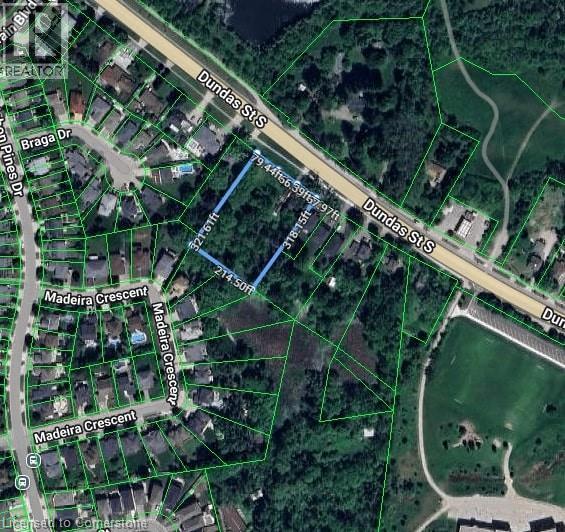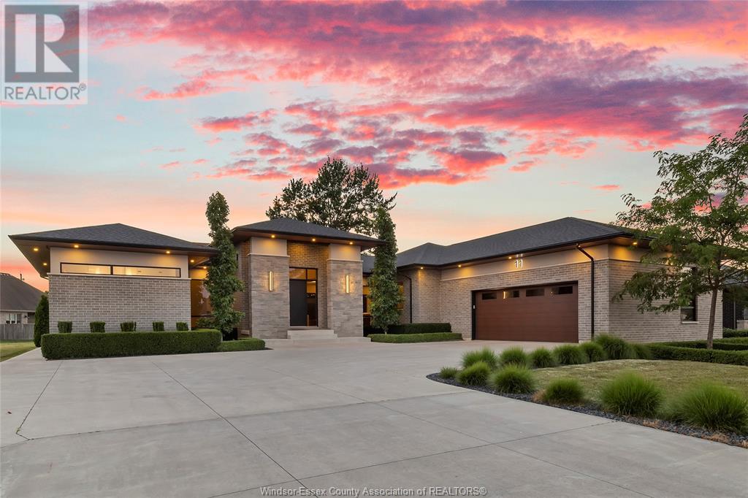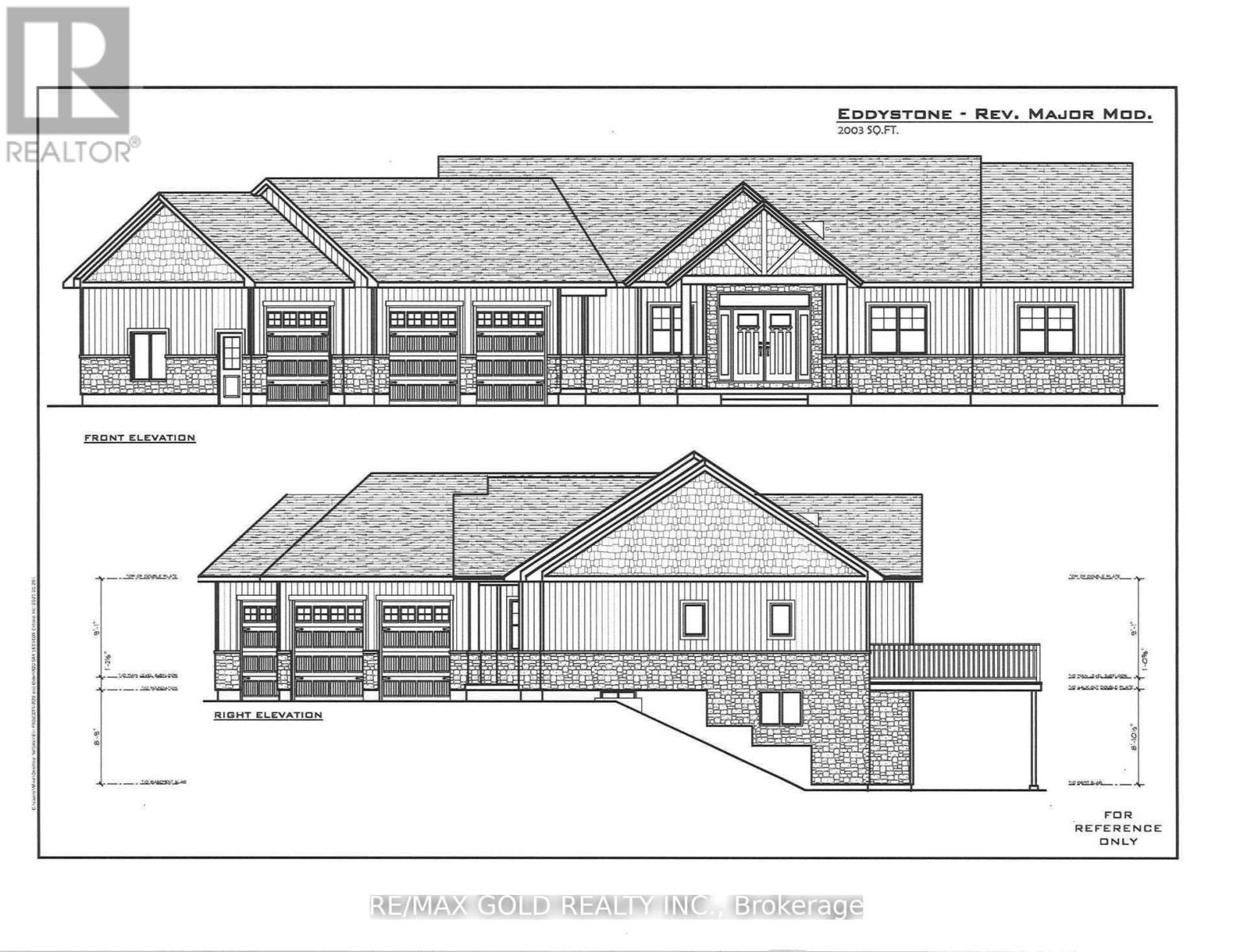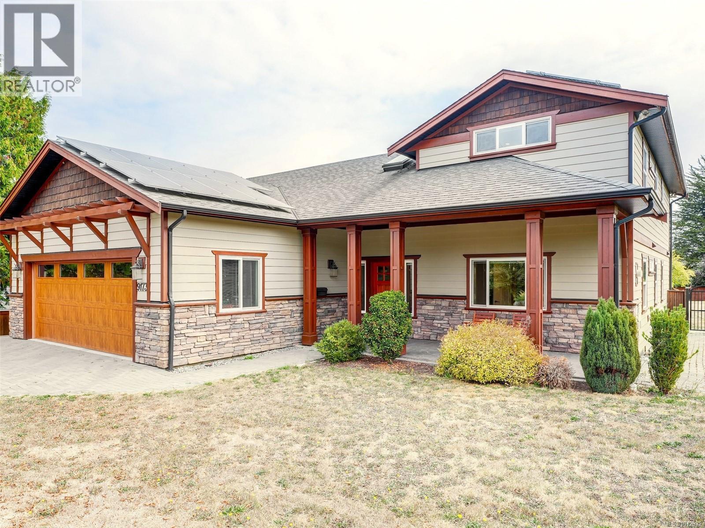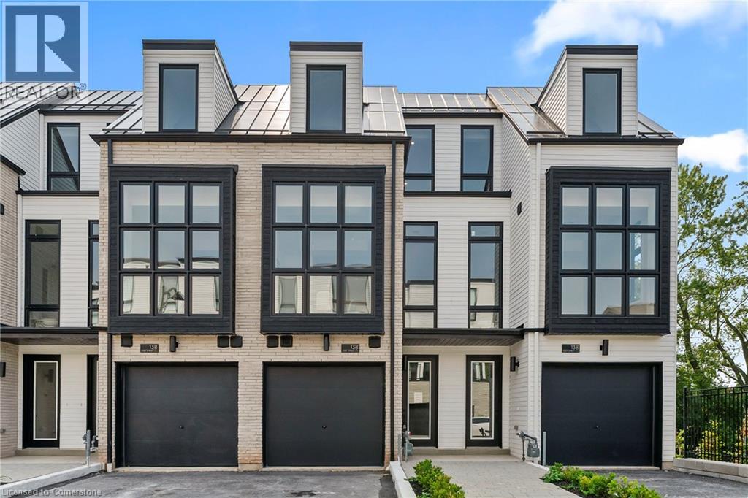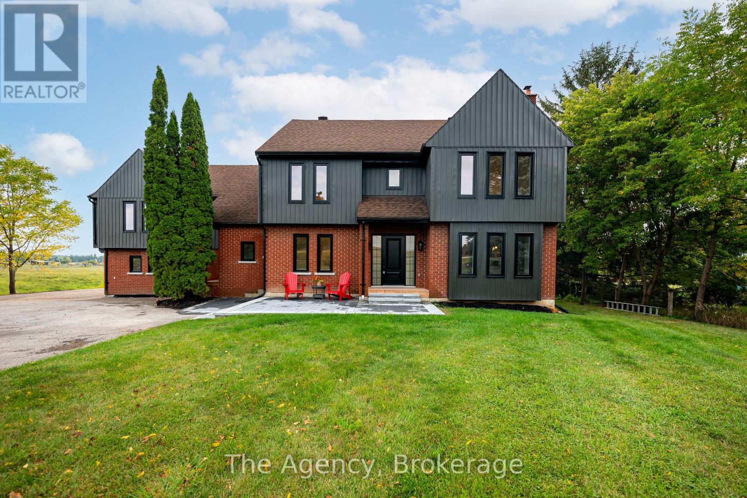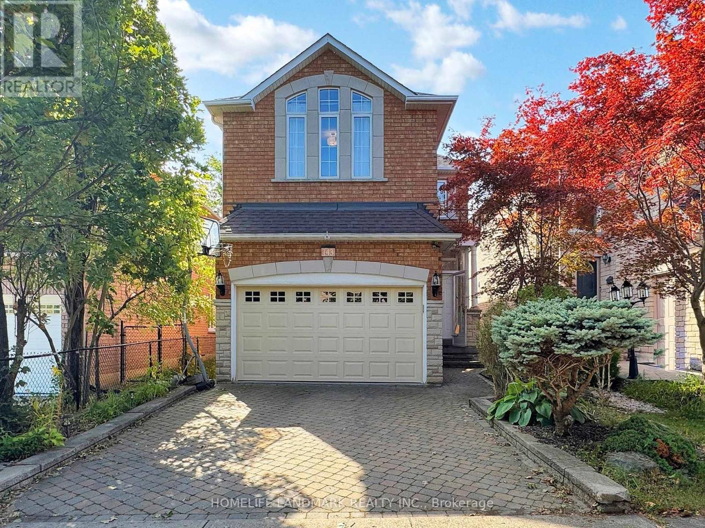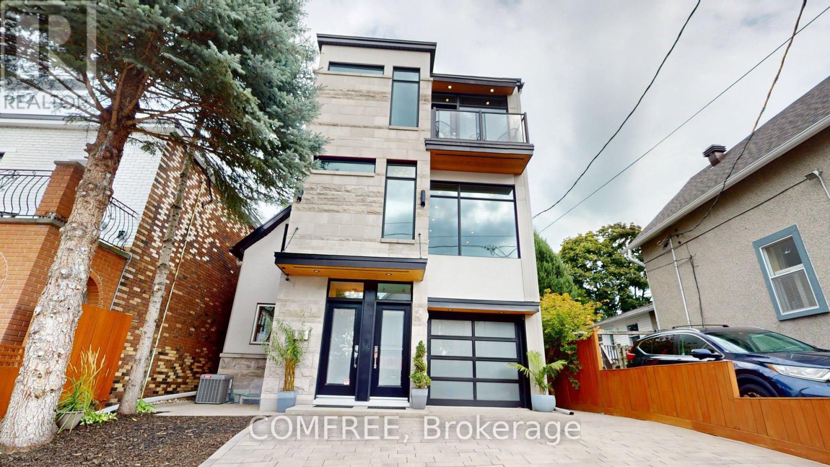2507 E 25th Avenue
Vancouver, British Columbia
North/South/East exposure Corner Lot with Rental Suite. Renovate to your own taste, or move-in and rent out the lower level suite as your mortgage helper. This R1-1 zoned CORNER LOT (residential inclusive zone for duplex, multiplex, 6-8 units) property in desirable RENFREW HEIGHTS TOA within 200 meters of Skytrain station for a Max FSR of 5.5, up to 20 storeys rental building. Full of potential! (id:60626)
RE/MAX Crest Realty
5634 52 Avenue
Delta, British Columbia
The Perfect Ladner Family Home Awaits! Move right into this stunning, virtually new home (built in 2020, no GST). Centrally located within walking distance to Hawthorne Elementary, downtown shopping and more! Designed with the modern family in mind, this SMART home features; 4 spacious bedrooms, 5 bathrooms, 2 versatile flex rooms for work, play or guests, south-exposed backyard for privacy and a double garage for added convenience. You will love the gorgeous hardwood flooring, top-tier appliances, sleek cabinetry and luxury countertops that elevate every corner. Radiant heat and gas fireplace add to the warmth of this well designed home. Call today! (id:60626)
Sutton Group Seafair Realty
51 550 W 28th Avenue
Vancouver, British Columbia
Rare opportunities to own brand new Lilibet Homes. Situated on the quiet street close to Queen Elizabeth Park and Hillcrest Community Centre, and King Edward Skytrain Station. Built by reputable Vancouver-based developer, Intergulf. 1308sqft interior size with total 422sqft outside space of front and back patios on main floor as well as large roof deck access from the south-facing master bedroom. Convenient underground parking lot. Air-conditioning, engineered hardwood floor. All kitchen are equipped with premium Miele appliances including 30-inch oven, 5-burner gas cooktop, 30-inch fridge with bottom-mount freezer. Best choice for luxury, comfortable and convenient urban lifestyle such in high demanding location of Vancouver westside. (id:60626)
RE/MAX Crest Realty
163 Alberni Hwy
Parksville, British Columbia
Pub for sale on Vancouver Island. The historic Rod and Gun in downtown Parksville is one of the oldest establishments still in operation on Vancouver Island and has been the local pub, restaurant and entertainment hub since 1898. This location has a liquor license for 163 seats in the pub, 40 in the restaurant and 50 outside for a total of 253. With a large foot print to accommodate the sports and entertainment crowd. The restaurant also comes with a professional commercial kitchen, and the total size of the establishment is 4000 sqft, with a lease of $17,000 all inclusive per onth with renewable options. Take advantage of this already built business with over $2,700,000 in annual sales in 2024. Contact listing agent for details. Do not disturb staff, NDA required (id:60626)
RE/MAX Real Estate Services
960 Dundas Street S
Cambridge, Ontario
EXCELLENT OPPORTUNITY FOR DEVELOPERS TO BUILD ON A 1.56 ACRE LOT IN A PRIME LOCATION. CLOSE TO SCHOOLS, HIGHWAYS, SHOPPING, TRANSIT, WALKING TRAILS AND MORE. (id:60626)
Royal LePage Crown Realty Services
11 Destiny Drive
Leamington, Ontario
Modern luxury ranch at 11 Destiny Dr, Leamington. Built in 2020, this stunning home features soaring 10-13 ft ceilings, oversized windows and high-end finishes throughout. The chef's kitchen boasts a hidden pantry, quartz waterfall island, commercial exhaust fan, concealed appliances and Thermador built in coffee machine. Main floor offers 4 bedrooms, 2.5 baths, a showpiece primary suite with steam shower, soaker tub and double vanity. Basement adds 3 beds, a full bath, wet bar and walkout entrance. Enjoy in-wall surround sound, Dekko gas fireplace, engineered hardwood, porcelain tile and LED lighting accents. Screened-in porch with gas BBQ hookup, epoxy garage, heated and cooled garage, irrigation system and space to park 8-10 cars. Hidden blackout shades, Restoration hardware lighting and more. Minutes to golf, beach, marina and shopping. A must-see modern masterpiece! (id:60626)
Royal LePage Binder Real Estate
517403 County Rd 124a Road
Melancthon, Ontario
xceptional 2.37-acre lot offering a unique opportunity to build your dream home. Builders ready to assist with a variety of luxury floor plans tailored to your vision. Location, Location, Location! Vendor Take-Back (VTB) financing available. A prime property in a highly sought-after area dont miss out on this incredible opportunity! (id:60626)
RE/MAX Gold Realty Inc.
9173 Basswood Rd
North Saanich, British Columbia
SPACIOUS, SOLAR POWERED LUXURY FAMILY HOME THAT FEELS LIKE IT’S IN THE COUNTRY and is just minutes to amenities! 35 Solar panels provide over 80% percent of power for the nearly new house. A bright, high-ceiling, open floor plan with 2 identical primary bedrooms – one on main floor and one on upper floor, both with walk-in closets and spacious 5 piece ensuites with separate soaker tubs, showers & twin sinks. Large, well-designed kitchen with lots of cupboards. 2 more bedrooms, 4 bathrooms, heated tile & wood floors. Great for multi-generational living. Entry level design ideal for wheelchairs too. On a quiet cul de sac, the enormous, fully-fenced, private, level back yard with fruit trees and a veggie garden is ideal for kids, pets & gardeners. Open farmland across the street makes it feel remote, yet it’s only 7 minutes to groceries in Sidney. Lots of room for toys in oversize double garage. Plenty of storage. This home has it all, come see it for yourself! (id:60626)
RE/MAX Camosun
138 East Street Unit# 5
Oakville, Ontario
An exceptional opportunity to own a brand new luxury executive townhome by Sunfield Homes, ideally located within walking distance to Bronte Harbour and the scenic shores of Lake Ontario. Nestled in the vibrant heart of Bronte Village, you're just steps from boutique shops, local restaurants, transit, the Bronte Marina, and the area's beloved annual festivals. This beautifully designed home has over $100,000 of upgrades, and offers approximately 3,019 sq. ft. of finished living space, including a 726 sq. ft. finished basement. A true showcase offering a blend of comfort, functionality, and elevated finishes. Enjoy wide-plank engineered oak flooring, 24 x 24 porcelain tiles, smooth ceilings, and over 20 pot lights throughout the home. The spacious kitchen is a standout feature, complete with Taj Mahal Quartzite countertops, a stunning slab backsplash, an oversized island, and five built-in appliances, perfect for both casual dining and entertaining. Architectural details include a custom oak staircase with metal pickets, 10-foot ceilings on the second floor (main living level), and 9-foot ceilings on the remaining floors, creating an open and airy atmosphere. A 141 sq. ft. outdoor terrace extends your living space, offering the perfect setting for morning coffee or evening gatherings. The ground floor bedroom or den features a walkout to the backyard, while the finished basement adds flexible space for a home office, gym, or media room. With its ideal location and thoughtful design, this move-in ready townhome offers an unparalleled lifestyle in one of Oakville’s most charming and walkable lakeside communities. (id:60626)
RE/MAX Escarpment Realty Inc.
14582 Chinguacousy Road
Caledon, Ontario
Nestled on a pristine one-acre lot, this fully renovated estate offers over 3,600 sq. ft. of luxury living and breathtaking views of the escarpment, just minutes from Highway 410. Featuring a chefs kitchen with quartz countertops, brand-new cabinetry, and seamless flow into open living spaces, the home includes a total of five spacious bedrooms and four beautifully updated bathrooms. Thoughtfully upgraded in 2024 with new siding, windows, doors, pot lights, modern fixtures, luxury vinyl flooring, trim, paint, two redesigned kitchens, two expansive back decks, interlock stonework and landscaping, this property combines style and function at every turn. The private suite provides an excellent opportunity for a lucrative rental or comfortable extended family living, making this estate the perfect blend of lifestyle and investment. (id:60626)
The Agency
143 Alpine Crescent
Richmond Hill, Ontario
Welcome to this elegant and freshly painted residence in the prestigious Rouge Woods community, offering approximately 2500 sqft of luxurious living space with 9 ceilings on the main floor and smooth ceilings throughout. Located within the top ranked Richmond Rose Public School and Bayview Secondary School (IB Program) catchment, this stunning model home features an upgraded chefs kitchen with premium stainless steel appliances, granite countertops, and a breakfast bar. Bright south exposure fills the open concept living and dining areas with natural light, while a spacious deck provides the perfect outdoor retreat. The home also boasts generously sized bedrooms, including a luxurious primary suite with a spa inspired ensuite and walk in closet, along with countless upgrades that make this move in ready home truly exceptional. (id:60626)
Homelife Landmark Realty Inc.
111 Sherbrooke Avenue
Ottawa, Ontario
Welcome to your dream home in Wellington West! This custom-built home, crafted in 2016, boasts an unbeatable location with the two additional above-grade units. Step inside to an open-concept main floor featuring glass railings, open stairs, and 10-foot ceilings. The main unit offers 3 bedrooms, 2.5 baths and a stylish kitchen island with granite and quartz countertops and high-end appliances. Abundant natural light floods in, enhancing elegant high-end finishes. It is the perfect space to enjoy with family or entertaining. Grab your morning coffee off of the kitchen balcony oasis, or enjoy a moment of tranquility on your rooftop retreat perfect for unwinding and taking in the sunsets or Canada Day fireworks. The rear balcony features luxury accordion glass doors, seamlessly connecting indoor and outdoor living. The 2-bedroom and 1-bedroom additional dwelling units feature separate entrances, separate kitchens, separate hydro meters, and separate gas meters, making it an ideal space for extended family. Steps from the Civic Hospital, Parkdale Market, Elmdale Tennis Club, Fisher Park, and so much more. Easy access to the highway and transit. (id:60626)
Comfree

