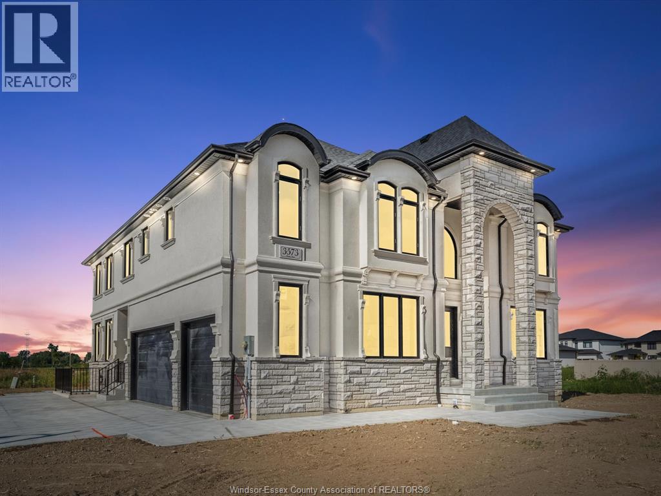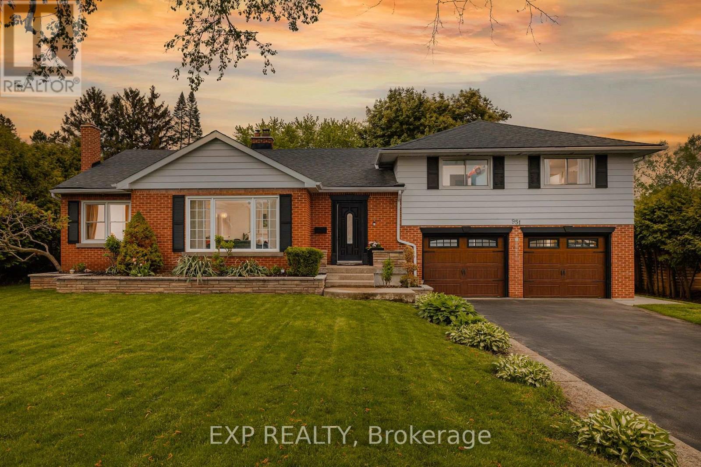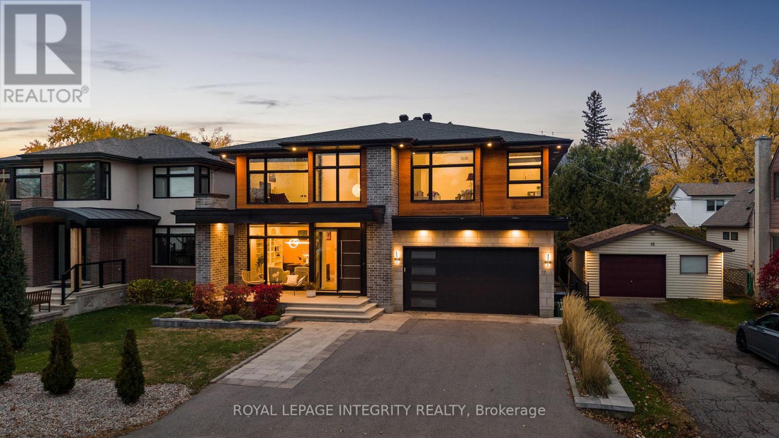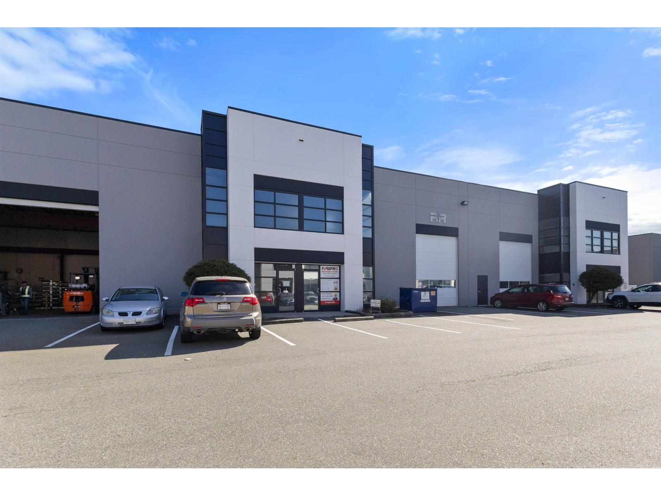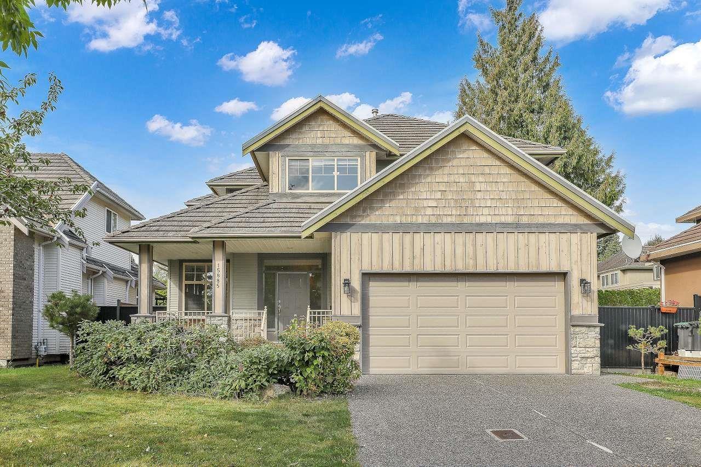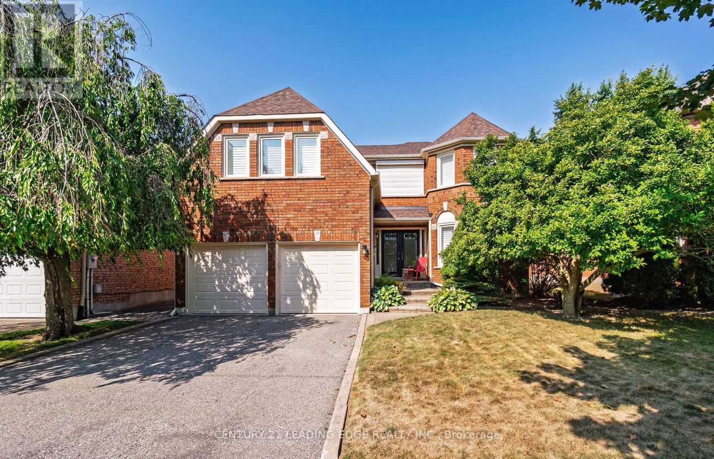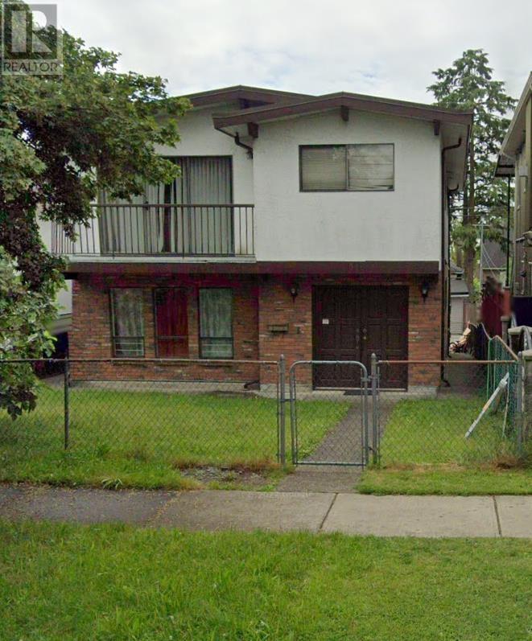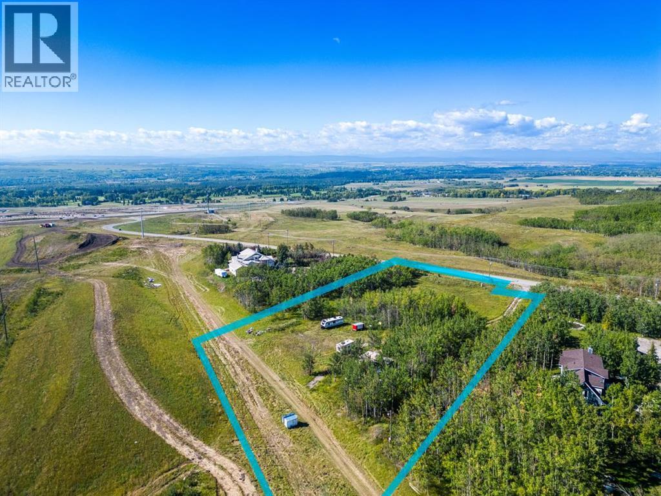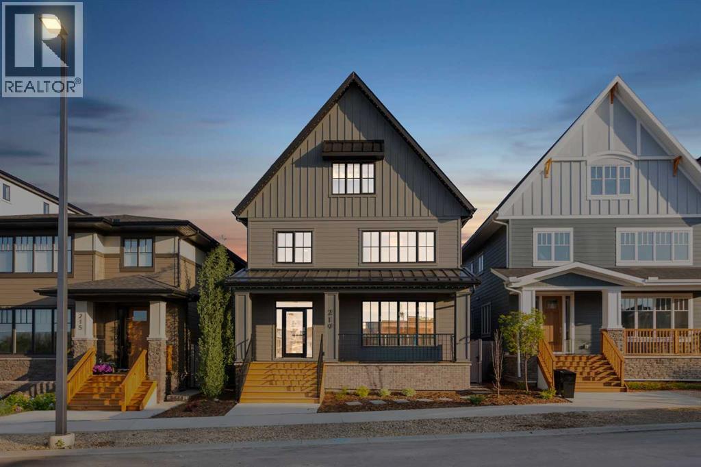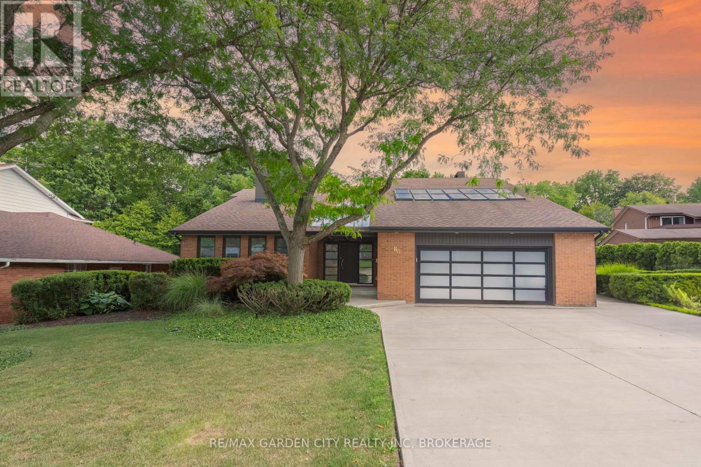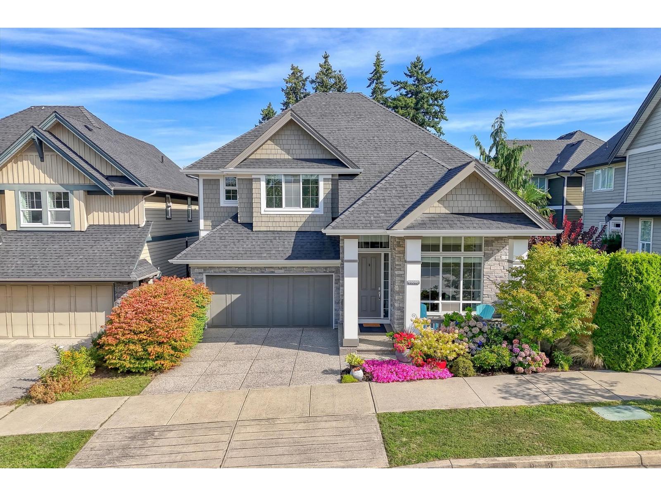3573 Fiorina
Lasalle, Ontario
Prepare to be impressed by this stunning Hadi Customs Homes 2-storey masterpiece. Step inside the grand foyer, gorgeous wainscotting throughout, a breathtaking 2-storey great room with gas fireplace and walls of windows flooding the space with natural light. The dream kitchen boasts quartz counters, a massive island and an abundance of cabinetry, seamlessly flowing into the dining area. A main floor office/flex space (potential for 6th bedroom) and full bath add convenience. Upstairs, discover 4 spacious bedrooms and 3 full baths, including a luxurious primary retreat with private balcony, and spa like ensuite bath. Easy access second floor laundry completes this level. The fully finished lower level with a grade entrance, offers a full kitchen, bar area, living room, bedroom and full bath - ideal for multigenerational living. Outside you will find a cement drive, covered cement patio and a 3 car attached garage. Tarion New Home Warranty is included and provides peace of mind. (id:60626)
Realty One Group Iconic Brokerage
951 Gorton Avenue
Burlington, Ontario
A Family Oasis by the Lake Where Every Season and Every Memory Matters Nestled just one street from the lake in one of the areas most charming, nature-rich communities, this exceptional home offers something rare: the perfect balance of connection, calm, and character. With 3,257 sq ft of finished living space, it provides room to grow, entertain, and create lasting memories all on a rare double lot with future severance potential for added value. Once a seasonal cottage area for Toronto families seeking a lakeside escape, the neighbourhood has evolved into a vibrant, welcoming community. This home sits directly across from a park, formerly the grounds of a historic school, offering beautiful green views, extra privacy, and a perfect space for children to play. Youre also within walking distance to the lake, Royal Botanical Gardens, and scenic trails a setting that nurtures peace and outdoor living. Lovingly cared for, this home has been the backdrop for years of cherished family moments. The sellers built a private resort-style backyard where their children grew up with space, nature, and freedom. The outdoor space is a true retreat, featuring a heated saltwater pool, custom playground, zipline, outdoor kitchen and BBQ, gazebo, soccer area, and indoor/outdoor wood-burning fireplaces. Inside, enjoy multiple entertainment zones, a yoga studio, and cozy nooks for rest and connection. Minutes from boutique shops, schools, the GO Train, and a new hospital all surrounded by trees and lake breezes this is a rare chance for a growing family or couple to embrace a lifestyle as full as the home itself. As the owners share: This home gave our children everything they could dream of indoors and out. Now, its ready to do the same for someone new. (id:60626)
Exp Realty
17 Lotta Avenue
Ottawa, Ontario
Step into luxury at 17 Lotta Avenue, a 2x GOHBA-nominated smart home showcasing architectural sophistication, high-end finishes & thoughtful design. The main floor features a stunning front-of-home office, ideal for remote work/study. Flowing from the foyer, the open-concept main floor is designed for modern family living & entertaining. The expansive dining area can easily accommodate large gatherings, while the stunning kitchen is a showpiece w/ a marble waterfall island, sleek white handleless cabinets, a built-in double oven, a gas cooktop and wine fridge. Just off the kitchen, a breakfast area boasts high ceilings w/ stunning pendant lighting & floor-to-ceiling windows w/ motorized blinds, offering stunning views of the beautifully landscaped backyard. The living room features a marble accent wall w/ an electric fireplace & built-in shelving. A generous mudroom off the garage provides an additional closet, along w/ a powder bathroom. The primary suite is a true retreat, featuring an electric fireplace, private balcony, a walk-in closet w/ his-and-her sides & a spa-like 4-piece ensuite w/ a freestanding tub, walk-in glass-enclosed shower, dual sinks & a dedicated vanity space. Three additional bdrms complete this level, including one w/ a private 3-piece ensuite, while the remaining two share a full bathroom w/ dual sinks. A dedicated laundry room completes this level. The lower level features a fully code-compliant SDU w/ its own side entrance, 3 bedrooms, 2 full bathrooms, a stunning kitchen, living room & dining space; ideal as an in-law suite, income-generating rental, or additional living area. Outdoor living is equally impressive, w/ a newly landscaped backyard featuring interlocked patio stones, a PVC deck & a privacy wall. Situated in a convenient & amenity-rich area, this home offers easy access to shopping, parks, and schools, all just minutes from your door. A truly distinguished home that elevates everyday living to extraordinary. (id:60626)
Royal LePage Integrity Realty
921 Beckton Heights
Ottawa, Ontario
Intentional high level WOW selections throughout this OVER 3800 SQUARE FOOT home on the first & upper level only! OVER 4800 SF of FINISHED space n& 9 foot ceilings on EVERY floor! The lot is 131 ft DEEP & is OVER 100 ft across the back, talk about PREMIUM! No expense spared on the landscaping or OUTDOOR kitchen! This property has all the bells & whistles of a custom rural home but with the conveniences of suburban living making it in a class by its own!! CHEO DREAM home vibes inside as the same designer designed this home, an INCREDIBLY styled home! This 5-bedroom home offers an incredible floor plan, there are the traditional formal living & dining rooms PLUS a den & library on the main floor! The dining is formal but very cool as it offers open to above ceilings & a jaw dropping light fixture! The majority of the lighting in this home is from the luxury brand EUROFASE! The great room shares a 2-sided UPGRADED fireplace with the library that could be used as a 6th bedroom complete w FULL bath right beside it, perfect for in law suite! The DESLAURIER kitchen in an Angora colour is right out of a magazine, complete with actual Chef's Samsung Bespoke category appliances that are "smart & beautiful"! The primary bedroom offers a large walk-in closet & luxurious 5-piece ensuite! Bedroom 2 & 3 share a beautiful Jack & Jill bath that has 2 separate vanities!! 5 GOOD-sized bedrooms with WALK ins on the 2nd level is a very rare find! FULLY finished lower level complete with a custom FULL bathroom that is actually like a piece of art, all plumbing fixtures in this bathroom are from Baril! The NEVER-been-used "NEWage" outdoor kitchen offers a 36" natural gas grill, platinum dual side burners PLUS hot & cold-water connections to name a VERY few of the features! A home that is sure to surpass your expectations! (id:60626)
RE/MAX Absolute Realty Inc.
502 30731 Simpson Road
Abbotsford, British Columbia
Located just minutes from Highway 1, right off Mt. Lehman Road, this strata warehouse offers nearly 3,500sf of versatile space. Built in 2004, the unit currently is used as a Print & sign shop which features approximately 60% office buildout with full HVAC, serviced reception, and multiple workstations - ideal for staff use or client-facing operations. The warehouse is equipped with a 16' x 12' grade-level bay door, ~20' clear ceiling height, overhead lighting, heating and A/C, making it efficient for storage, operations, or light manufacturing. Can be offered as vacant possession, this space is perfect for an owner/user ready to occupy or as a strong investment property to lease out. With its excellent location, flexible layout, and rare availability, this is an outstanding chance to secure industrial space in one of Abbotsford's most desirable business corridors. (id:60626)
Pathway Executives Realty Inc.
15885 110 Avenue
Surrey, British Columbia
Welcome to this beautifully maintained 5 bedroom home in the heart of Fraser Heights. Perfectly situated across from Erma Stephenson Elementary and close to shopping, parks, and Hwy 1, this residence offers a bright and functional layout ideal for family living. The spacious great room with stone fireplace flows to a covered deck and landscaped yard with inground sprinklers. A gourmet kitchen with stainless steel appliances makes entertaining easy, while the master suite provides a private retreat. Fully finished basement with separate entrance is ideal for extended family or mortgage helper potential. Don't miss this opportunity to own in one of Surrey's most sought after neighbourhoods. (id:60626)
Royal Pacific Tri-Cities Realty
207 Larkin Avenue
Markham, Ontario
Spacious Family Home in Prime Markham Village. This meticulously cared for 4-bedroom, 3.5 bath home features a highly functional layout, offering over 3,100 sq ft of living space plus a finished basement, direct interior door from the garage, large principal rms & generously sized bedrooms - an ideal blend of space, comfort & convenience. Enjoy entertaining family & friends in the open liv, din & fam rooms with plenty of room for casual conversations. You'll love cooking & meal prep in the family-sized, eat-in kitchen while watching the kids play in the back yard. Designed for outdoor enjoyment, the fully fenced & private backyard boasts an interlock patio, a deck with a privacy pergola & glass panels, and beautifully landscaped gardens, all surrounded by trees & perennial flowers. Relax & unwind in the huge primary bedroom retreat, complete with a spa-like ensuite & His & Hers closets. An additional (2nd primary) bedroom features its own ensuite, 2 closets & a unique sunken room design, adding an extra touch of character. The finished basement provides even more living space, with 2 large rec areas, a cold room, and part finished rooms that are ready for your personal touch. The space can easily be transformed into whatever you envision-a home theater, gym, office or additional bedrooms. Updates include kitchen quartz counter, main & primary baths, some windows, shingles (2022), front dr (6 years). Gleaming hardwood floors, DR French doors, hardwood stairs open to both floors. Located in highly desirable Markham Village, you're just mins away from schools, parks, public transit, the GO Station, Cornell Community Centre, Markville Mall, Markham-Stouffville Hospital & Hwy 407. A bus stop right outside your door adds convenience. Explore the charm of Main Street Markham with its boutique shops, quaint restaurants & year-round festivals. Don't miss out on this rare opportunity to own a spacious, move-in-ready home in one of Markham's most sought-after neighborhoods! (id:60626)
Century 21 Leading Edge Realty Inc.
886 E 56th Avenue
Vancouver, British Columbia
Your dream property awaits! Nestled in the heart of Vancouver's prestigious Moberly School catchment, this extraordinary 7-bedroom, 4-bathroom residence sits on a massive 33X111sqft lot - which hold lots of potential, this property delivers both lavish living and smart investment opportunities. Priced to Sell. Whether you're a growing family wanting space in top schools, an investor seeking rental income, or a visionary recognizing the lot's potential, this is your golden opportunity. But act fast - homes with this much potential don't last! Call now to experience this rare gem before it's gone. (id:60626)
Sutton Group-West Coast Realty
1420 101 Street Sw
Calgary, Alberta
A rare offering in one of Calgary’s most sought-after communities—this 2.03-acre parcel in prestigious Aspen Woods presents a truly versatile opportunity for developers, investors, or families looking to build their legacy estate in an irreplaceable setting. Nestled at the edge of the city with commanding views of the Rocky Mountains and Elbow Valley, this private, elevated lot offers the perfect canvas for your dream home or a future development project.With DC zoning, power and gas at the property line, and a drilled well already on site, this property is ready for your plans. Best of all, there are no developer or builder restrictions, allowing you the freedom to bring your own vision, timeline, and team to life—whether you’re creating a custom luxury residence or considering a multi-home concept (subject to city approval).Surrounded by multi-million dollar estates, this lot promises ultimate privacy while still offering incredible access to amenities. Aspen Woods is known for its quiet elegance, family-focused lifestyle, and proximity to some of Calgary’s top private schools—including Webber Academy, Rundle College, Calgary Academy, and Ambrose University.You’re just minutes away from Aspen Landing Shopping Centre, Westside Rec Centre, LRT stations, scenic walking paths, golf courses, and upscale restaurants and cafes. Whether you’re looking to invest in prime real estate, design your dream home, or hold a piece of land in one of Calgary’s most exclusive neighborhoods, this property offers endless potential and enduring value. (id:60626)
Exp Realty
219 Calais Drive Sw
Calgary, Alberta
5-BED | 4.5 BATHS | 4,125 TOTAL SQ.FT. | ATTACHED REAR GARAGE | LUXURY UPGRADES THROUGHOUT | HOME GYM | MOVE-IN READY | The Kennedy by Crystal Creek Homes offers more than 4,100 square feet of professionally curated living space with 5 bedrooms and 4.5 bathrooms across three fully finished levels. From its striking modern farmhouse exterior to the breezeway that keeps snowy boots out of your entryway, every detail was designed for real life. The oversized 2.5-car garage gives you space for bikes, tools, or a weekend project bench. Inside, the main floor feels expansive yet warm, with a full-height stone fireplace in the great room, a designer kitchen that makes every meal feel special, and a generous dining area that’s made for gathering. Upstairs, the second level includes three bedrooms, a bonus room, and convenient laundry. The entire top floor is your private retreat, with a stunning primary suite, spa-style ensuite, and a walk-in closet that goes on and on. Downstairs, the finished basement adds even more flexibility with a home gym, rec space, full bathroom, and guest bedroom. Central air, a tankless water heater, and energy-saving features round out the comfort. All of this is backed by a full builder warranty and located in Currie, one of Calgary’s most established inner-city neighbourhoods with parks, schools, a dog park, and downtown just minutes away. Book your showing and see what makes this home unforgettable. (id:60626)
Real Broker
86 Tremont Drive
St. Catharines, Ontario
Welcome to 86 Tremont Drive, a one-of-a-kind residence on one of St. Catharines most desirable streets. Nestled near the top of the Niagara Escarpment in the sought-after south end, this prime cul-de-sac location backs onto protected greenspace with access to scenic walking trails. The private, mature lot features a backyard retreat with inground pool, patio with trellis, cedar sauna, and bocce court. This striking two-storey brick home offers over 3200 sq ft of living space, a finished 2-car garage with tile floor and drain, and a modern exterior with upgraded black windows and glass-paneled garage doors. A grand foyer welcomes you with an open-tread staircase and custom stainless-steel railing. The sunken living room with hardwood floors and two-sided gas fireplace opens to a formal dining room, while the refaced kitchen with flat-panel cabinetry and granite counters flows into a custom solarium with patio doors to the backyard. A sunken family room with gas fireplace, dramatic powder room, and laundry with garage access complete the main floor. Upstairs, three bedrooms include two secondary bedrooms with ample storage and a shared bath, plus a dramatic primary suite with custom built-ins, black granite tile, private sitting room with skylights, and spa-like ensuite with soaker tub, bidet, and walk-through dressing area. The fully finished lower level adds a rec room with gas fireplace, wet bar, walk-out to the backyard, bath, storage, and cold cellar. Designed by renowned John Kazmir, this home blends mid-century influence with bold custom features, offering a rare combination of exceptional location, architectural presence, and private outdoor oasis. (id:60626)
RE/MAX Garden City Realty Inc
16091 28 Avenue
Surrey, British Columbia
Former FOXRIDGE SHOWHOME in Morgan Heights shows a 10+! This stunning, sun drenched family home is everything you need, from head to toe, this home has it all! Wide open floor plan with soaring ceilings throughout, large office space with 12' ceilings, sizeable chefs kitchen with Wolf gas range, S/S appliances, shaker cabinets, side by side fridge and large island. Steps from your kitchen, the outdoor oasis space offers an entertainers dream with granite counters, stone fireplace, and built-in bbq & fire pit. The primary suite offers vaulted ceilings, walk-in closet & ensuite with soaker tub, shower and double sinks. The fully finished basement has a separate entrance, a large rec room, a bedroom and a flex room. Steps to Southridge school, Sunnyside elementary & shops.OPEN Saturday 2 - 4 (id:60626)
Engel & Volkers Vancouver (Branch)

