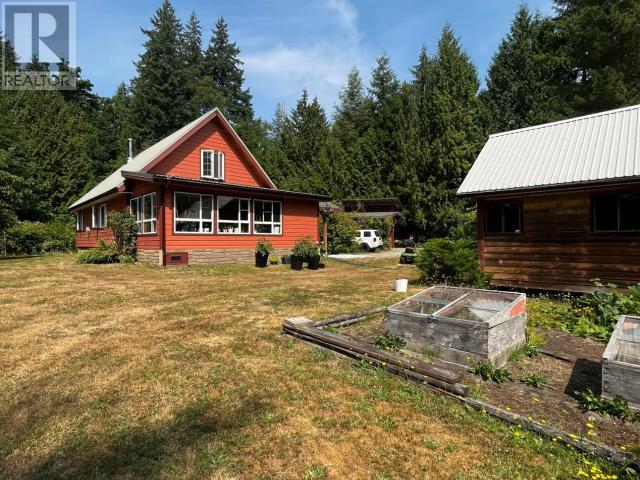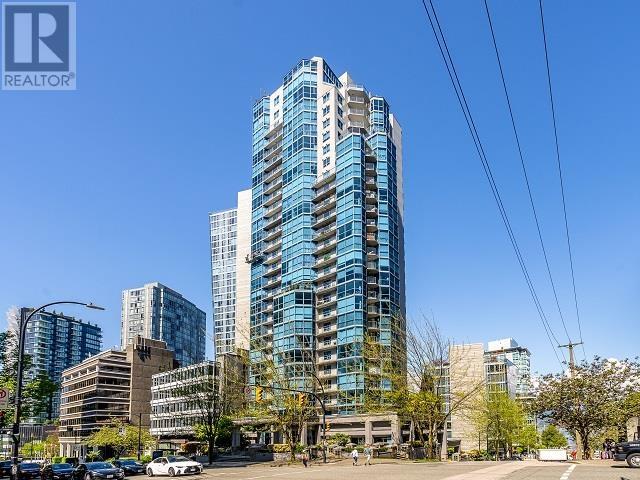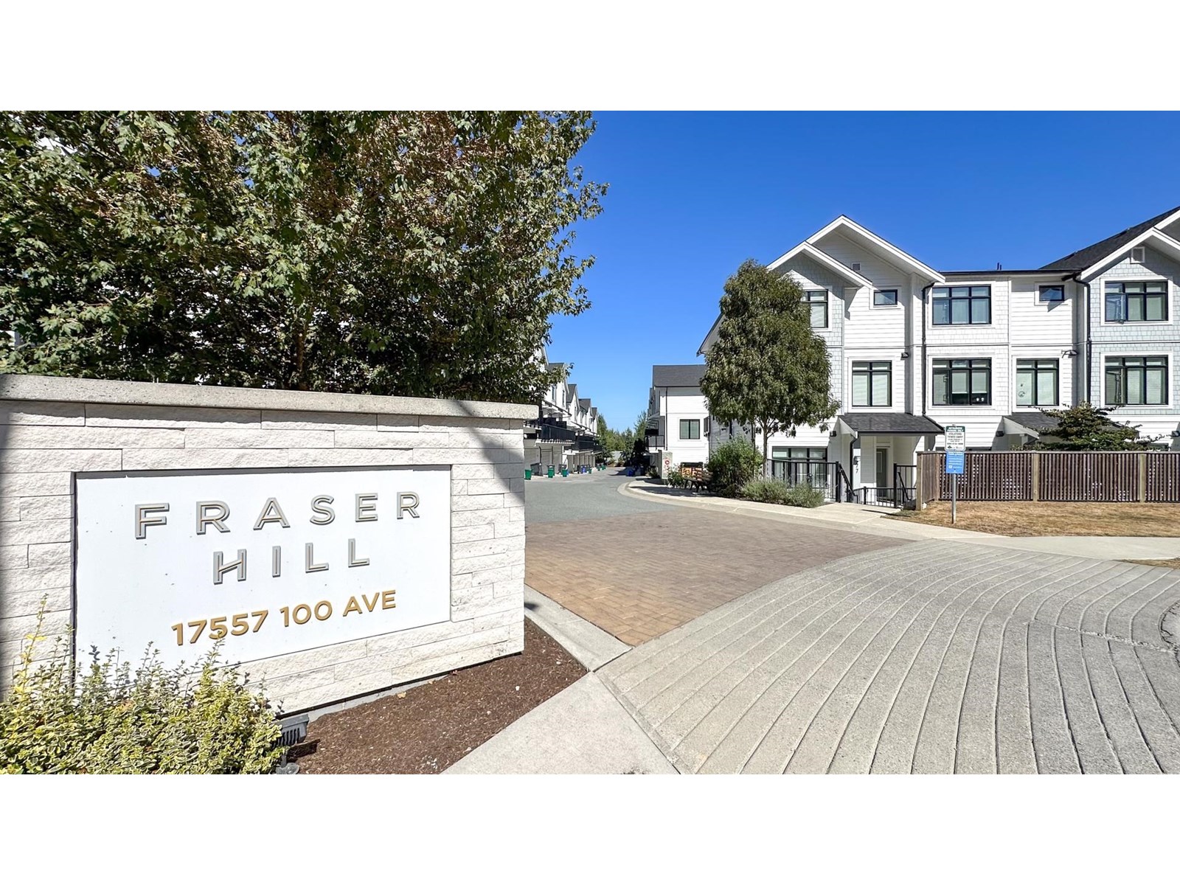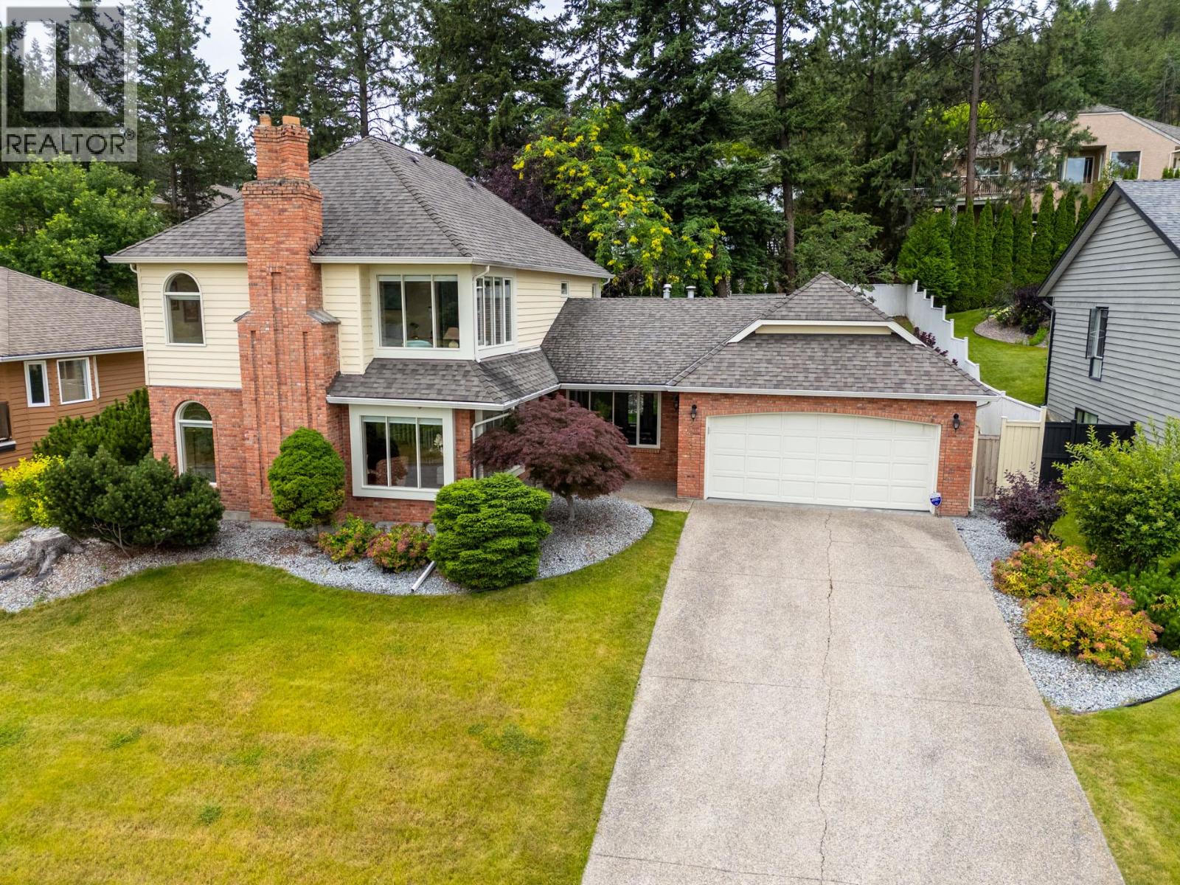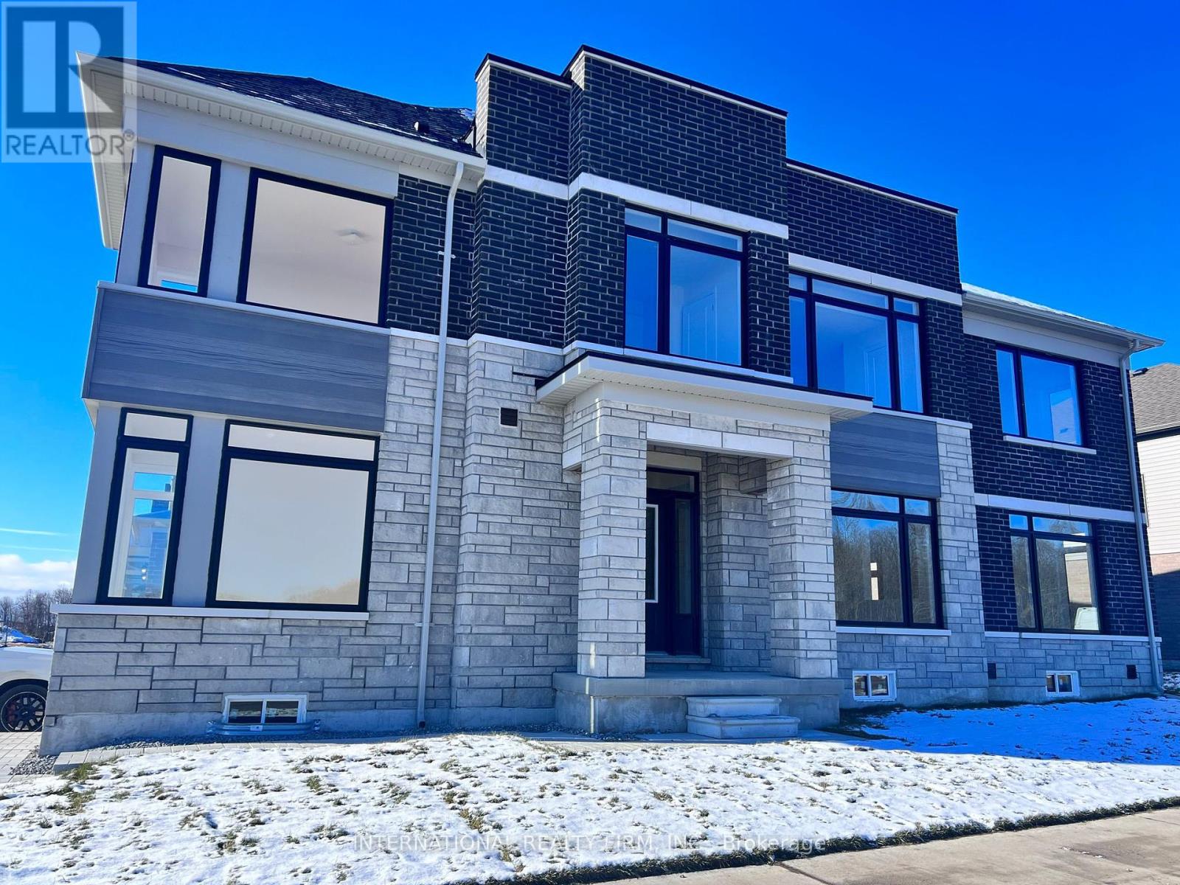2243 Roberts Road
Powell River, British Columbia
Dreamy Rural Retreat on 5 Acres with Creekside Views & Workshop Space! Escape to your own slice of nature with this serene 5-acre property, offering a beautiful blend of wooded privacy and modern comfort. Nestled amidst majestic cedar, pine, and redwood trees, this 3-bedroom, 2-bathroom home combines rustic charm with a touch of luxury, making it an ideal retreat for nature lovers, artisans, and hobbyists. Located just 15 minutes South of Powell River you can enjoy beach access just down the street, as well as hiking, biking and canoe routes all in your own neighbourhood! There is a carpentry workshop as well as additional wired outbuildings perfect for storage, a second workspace, or converting to meet any of your needs. This property is truly special. Book your private viewing today! (id:60626)
Royal LePage Powell River
16 - 520 Westney Road S
Ajax, Ontario
Welcome To The New Home For Your Business On Prestigious Westney Road, Just South Of The 401! Amazing Location! This Spacious Commercial Unit Is Perfect For Those That Need A Level Drive-In Garage Door Entrance (12'x 12') & A Man Door, Front Office Space, Kitchen, Workshop, Storage And Warehouse Space! This One Has It All! With Over 3000 Sqft Of Usable Space, Including A 2261 Sqft Lower Level + A Second Floor Heavy Duty 700 Sqft Mezzanine; This Unit Is One Of A Kind! Very High Ceilings, Perfect For Storing All Of Your Business Essentials & Inventory. You Can Build This Unit Out To Whatever Your Business Requires; It Is A Blank Canvas Ready For Your Imagination. The Entire Plaza Is Extremely Well Managed & Maintained! New Roof, New Garage Door! New Man Door! Updated Natural Gas Ceiling Shop Heater! One Full Washroom With Shower & A Kitchen With A Fridge & Stove Make This Unit Versatile For All Of Your Business Needs. (id:60626)
Right At Home Realty
59 Glenabbey Drive
Clarington, Ontario
This immaculate 4+1 bedroom home boasts over 3,000 square feet of beautifully finished living space, ideal for the growing family and savvy house hackers. The entire main floor has been completely redone, offering a fresh, modern layout that combines everyday functionality with elevated design.At the heart of the home is a designer kitchen featuring quartz countertops, stainless steel appliances, custom backsplash, brand-new cabinetry, and an oversized island with breakfast bar perfect for gatherings and daily living. Coffered ceilings, pot lights, and premium flooring create a refined yet welcoming atmosphere.Walk out to a large deck and private, pool-sized backyard a rare opportunity to create your own outdoor retreat.The finished basement with a separate entrance includes a full kitchen, spacious bedroom, bathroom, private laundry, and a flexible layout great for guests, work-from-home space, or additional living options.Updates include a new roof, new windows, and upgraded flooring throughout. Conveniently located just minutes from Hwy 401, Hwy 407, top schools, major shopping centres, and future area developments, this move-in-ready home checks every box for comfort, style, and long-term value as a smart investment and a perfect family residence! (id:60626)
RE/MAX Premier Inc.
303 1415 W Georgia Street
Vancouver, British Columbia
Step into this renovated 1,200+ sqft of beautifully designed, single- level living in this stunning 2 bd condo. The open-concept layout seamlessly connects the bright kitchen to generous living and dining areas perfectly for relaxing or entertaining. Enjoy a large mstr bedroom retreat & a 2nd oversized room offering incredible versatility. With 2 full bathrooms, abundant storage, captivating peekaboo views of the city, mountains, and water view from floor to ceiling windows, this home checks every box for comfort and style. Walk to waterfront/seawall, marina, Robson shops, Biz district, Restaurants, Stanley Park & English Bay. Rentals allowed(90 day minimum) so buy as an investment with fabulous existing tenants or move in. Open house Sun, July 13th, 2-4pm (id:60626)
Royal LePage West Real Estate Services
103 Beech Boulevard
Tillsonburg, Ontario
DO NOT buy this home unless you are ready to fall in love. Welcome to this stunning detached Trevalli builder home offering around 3,200 sq. ft. of luxurious living space perfect for large or growing families! Situated on a quiet street in one of Tillsonburgs most desirable neighborhood's, this home combines modern elegance with everyday functionality. Step inside to discover an open-concept layout flooded with natural light, High ceilings, Upgraded with finest finishes, all hardwood, custom kitchen cabinets and quartz. The heart of the home is a chefs dream kitchen, complete with an oversized island, ample cabinetry, and abundant prep space perfect for entertaining or family meals. With 4 spacious bedrooms with big windows for natural sunlight and 4 beautifully appointed bathrooms, everyone has room to relax in comfort. The primary suite features a walk-in closet and a private ensuite, while two bedrooms share a convenient Jack-and-Jill bath, and two others enjoy their own ensuite ideal for guests or teens. Additional Bonus room at 2nd floor to spend family time with kids. Outside, enjoy a double garage and extended driveway with parking for 2 vehicles. Located close to top-rated schools, parks, shopping, and everyday amenities, with easy access to the 401 for smooth commuting. This home truly offers the perfect blend of space, comfort, and style in a family-friendly community. (id:60626)
Royal LePage Flower City Realty
15 Saprae Crescent
Saprae Creek, Alberta
Welcome to 15 Saprae Crescent. A rare offering of craftsmanship, privacy and acreage living in one of Fort McMurray’s most coveted communities.Set amidst 2.7 serene acres, this custom-built estate is a masterclass in enduring design and thoughtful functionality. From its energy-efficient ICF foundation and steel beam decking to the timeless elegance of a full brick exterior, metal roofing, and professionally landscaped grounds, this exceptional property offers a lifestyle defined by quality, space, and serenity.Inside, the main level is an immersive experience in light and warmth. Floor-to-ceiling windows harness southwest exposure, flooding the open-concept living spaces with soft, natural light and offering uninterrupted panoramic views of the surrounding landscape. Hardwood floors flow throughout, connecting a gracious living room to a welcoming dining area and a beautifully appointed kitchen featuring a walk-in pantry, ample cabinetry, tile backsplash, and a breakfast bar—ideal for both family life and entertaining.This floor includes three generous sized bedrooms, including a tranquil primary suite complete with a private 3-piece ensuite and direct access to the expansive 1,500 sq ft deck. Here, unwind in your private hot tub or cozy up in the screened seasonal room with its wood-burning fireplace—an all-season retreat like no other. A main bath, a spacious laundry area, and a convenient 2-piece powder room complete the main level.The fully developed walk-out basement extends the home’s livability and versatility. With a large recreation space, a second eat-in kitchen, two oversized bedrooms with walk-in closets, a 4-piece bath, and a second 2-piece powder room near the separate entrance, this level offers tremendous potential for multigenerational living, guests, or other future plans for the area.Beyond the home, a 32 X 48 heated and upgraded shop offers true utility with 14-foot overhead doors, a full kitchen, two bathrooms, and a 643 sq ft flexibl e upper-level loft—perfect for hobbyists, business owners, or added live-work functionality.The grounds are as functional as they are beautiful. Enjoy fruit-bearing trees, raspberry and currant bushes, a fenced garden, and an 8x10 greenhouse—all designed for sustainable living and the joys of rural life with modern comforts. Recent updates include fresh paint, new flooring, a fully serviced NTI boiler, updated tile work, light fixtures, and designer switches throughout.This is more than just a home—it is a rare and refined sanctuary that blends luxury, privacy, and the comforts of acreage living in a premier community.Discover the possibilities. Book your private tour today. (id:60626)
Royal LePage Benchmark
31 Benlight Crescent
Toronto, Ontario
Fully Renovated & Legal Basement apartment 3+3 & 4 washrooms in Prime Scarborough Location Located near Bellamy and Lawrence,& Legal New Double Garage This beautifully renovated legal duplex offers two fully separate, legalized units, each with 3 bedrooms and 2 bathrooms, ideal for investors or multi-family living. Upper Unit: 3 bedrooms, 2 bathrooms and New kitchen with quartz countertops, and a stylish backsplash, Separate laundry area 3 bedrooms, 2 bathrooms ,Modern kitchen with quartz countertops, backsplash, and stainless steel appliances Separate laundry area &Legal basement fire escapes & 4-car driveway with ample parking This turnkey property offers great rental income potential in a highly desirable neighborhood. Minutes to Scarborough Town Center, & Highway 401. Steps to Public School (id:60626)
RE/MAX Crossroads Realty Inc.
25 Player Drive
Erin, Ontario
Brand New and Never Lived In! This Luxurious Cachet Homes Residence Is Located In The Heart Of Erin and Features 4 Spacious Bedrooms and 3.5 Bathrooms. A Grand Double-door Entry Opens To A Bright, Open Concept Layout With 9-foot Ceilings, Large Windows, A Beautifully Stained Oak Staircase With Iron Pickets, and Elegant Engineered Hardwood Flooring. The Gourmet Kitchen Is A Chef's Dream, With Quartz Countertops and Stainless Steel Appliances. Upstairs, Enjoy Second-Floor Laundry and a Stunning Primary Suite With A 5-piece Ensuite and Walk-in Closet. A Second Bedroom includes a Private 4-piece Ensuite-Perfect For Guests Or Extended Family-While Two Additional Bedrooms A Stylish Jack & Jill Bathroom. The Unfinished Basement Offers Endless Potential For Customization. Added Perks Include ***No Side Walkway** And A Long Drive way for Ample Parking. Ideally Located Close To Schools, Parks, (With a future school just steps away), Shopping, and Dining. This is Luxury, Comfort, and Convenience-Don't Miss out! (id:60626)
RE/MAX Crossroads Realty Inc.
20 17557 100 Avenue
Surrey, British Columbia
Corner unit! Modern 4 bed,4 bath Farmhouse-inspired design,almost 2,000 sqft of bright, modern living space.The main floor features open layout with 9' ceilings, oversized windows, & modern flr to ceiling white brick fplace. Kitchen is equipped w/ a large island, w-in pantry, quartz countertops, s/s appliances w/ soft close shaker style cabinets. The master bdrm has vaulted ceiling & chandelier + 2 gd sz bedrooms.Lower level has a 4th bdrm w/ ensuite full bath, storage room & mud room. Comfort features include a high-efficiency heat pump, on-demand hot water, Cen. A/C and spacious balcony with gas BBQ outlet.It has a side-by-side dbl car garage & 2 bikes storage w/ lots of extra storage space, EV ready! Snow capped mountain view in winter & the lavender fields in spring.Call now to view (id:60626)
Sutton Premier Realty
438 Aberfoyle Court
Mississauga, Ontario
ELEGANT FAMILY RESIDENCE ON A QUIET COURT - PRIME MISSISSAUGA LOCATION. STEP INTO THIS TIMELESS SOPHISTICATION WITH THIS STUNNING, METICULOUSLY MAINTAINED FAMILY HOME, NESTLED ON AN EXCLUSIVE AND TRANQUIL COURT IN ONE OF MISSISSAUGA'S MOST SOUGHT AFTER NEIGHBOURHOODS. FEATURING A OVERSIZED PIE-SHAPED LOT, THIS EXQUISITE PROPERTY OFFERS A HARMONIOUS BLEND OF LUXURY, FUNCTIONALITY, AND LIFESTYLE-PERFECT FOR FAMILIES WHO APPRECIATE BOTH INDOOR ELEGANCE AND EXCEPTIONAL OUTDOOR LIVING. BOASTING UNDER 2000 SQ FT OF ABOVE GROUND LIVING SPACE, THIS RESIDENCE WELCOMES YOU WITH AN EXPANSIVE OPEN CONCEPT MAIN FLOOR, THOUGHFULLY DESIGNED TO IMPRESS. AT THE HEART OF THE HOME IS A CUSTOM, CHEF-INSPIRED GOURMET KITCHEN, APPOINTED WITH PREMIUM CABINETRY, RICH GRANITE COUNTERTOPS - IDEAL FOR EVERY LIVING AND ENTERTAINING IN STYLE. SUPERBLY LOCATED WITH UNMATCHED CONVENIENCES - JUST MINUTES FROM SQUARE ONE, MAJOR HIGHWAYS (403,401,410) AND THE MISSISSAUGA TRANSITWAY. YOU WILL ENJOY WALKING DISTANCE ACCESS TO PUBLIC TRANSIT (id:60626)
Pontis Realty Inc.
2431 Silver Place Lot# 66
Kelowna, British Columbia
Gorgeous valley views from this fabulous residential family neighbourhood on Dilworth Mountain! Meticulously maintained Two Storey home with unfinished basement that has potential for an inlaw suite. This Traditional floor plan provides formal living room with gas fireplace for connecting with family and friends & nearby 2pc powder room. Hardwood floors have been redone giving warmth to main level. Coved ceiling in the dining room conveniently located off the kitchen. Bay window provides natural light to the kitchen, with quartz countertops, island in kitchen with gas stove & Bosch dishwasher. French doors to the patio and partially covered deck. Adjacent family room with gas fireplace is an ideal space for enjoying movie night on those cool fall & winter evenings. Laundry room has a sink, tile floor and door to beautifully landscaped fully irrigated fenced backyard. Meander upstairs to Master bedroom with walk-in closet + 2nd closet & expansive vineyard view. Ensuite has soaker tub w/view, dual vanity, walk-in shower with glass door, separate toilet & tile floor. 3 additional bedrooms up with plenty of closet space - bedrooms can be used as Office, Den or Hobby room. 4pc main bath upstairs with tub/shower and tile flooring. Workshop down & basement ready for creative finishing! New furnace: 2023, A.C. serviced: 2024, H2O tank: 2017. Exterior of home painted in 2023. Attached double garage, built-in vac, security system. Friendly area only minutes from all Okanagan amenities! (id:60626)
RE/MAX Kelowna
8 Zaba Road
Barrie, Ontario
Incredible Opportunity To Own A Brand-New, Never-Lived-In, Approximately 3,000 Sqft Corner Home In A Desirable, Family-Friendly Community In South Barrie! This Stunning 4-Bedroom, 3.5-Bathroom Residence Offers Spacious And Functional Living Space. Premium Corner Lot With Double Car Garage And 7 Car Driveway! Natural Light Streaming Through Large Windows. The Well Thought-Out Open Concept Layout Is Perfect For Entertaining And Everyday Living. Kitchen Features Modern Finishes With Large Island & Eat-In Area. Hardwood Floors Throughout The Home, Smooth Ceilings, Upgraded Tiles, Oak Stairs And More! Located Just Minutes Away From Esteemed Schools, Barrie South GO Station, Major Stores, Parks, Beaches, Friday Harbour, Restaurants, And Highway 400. Seize The Chance To Make This Dream Home Yours! (id:60626)
International Realty Firm

