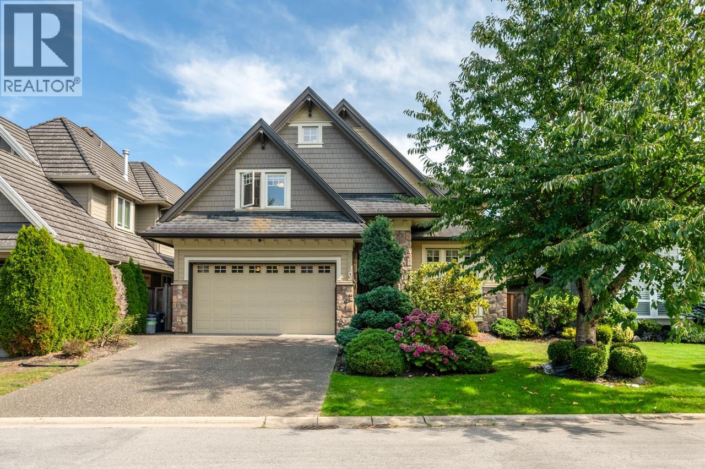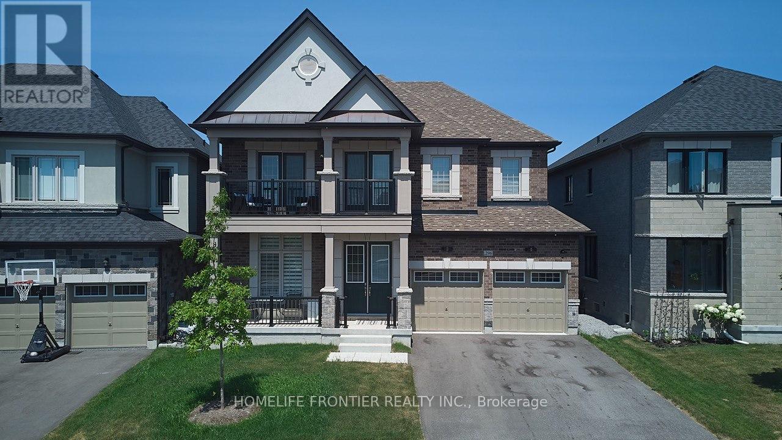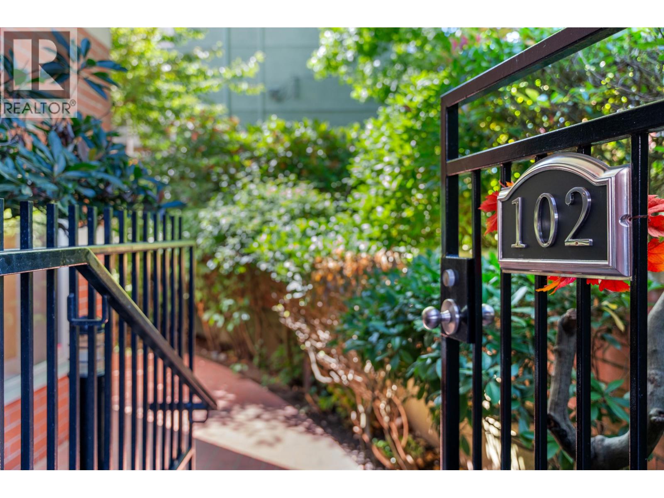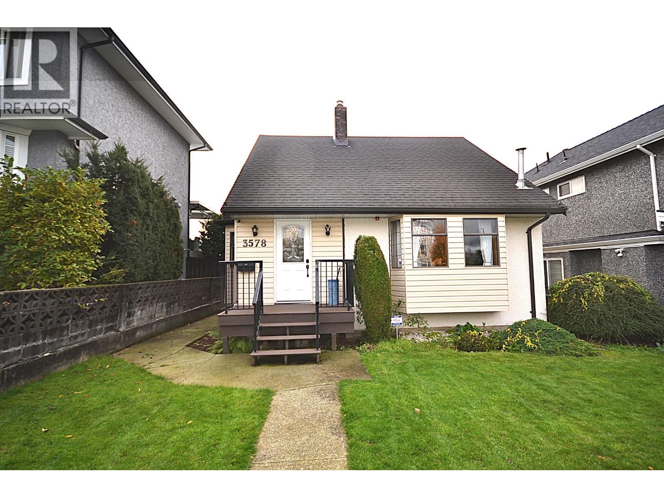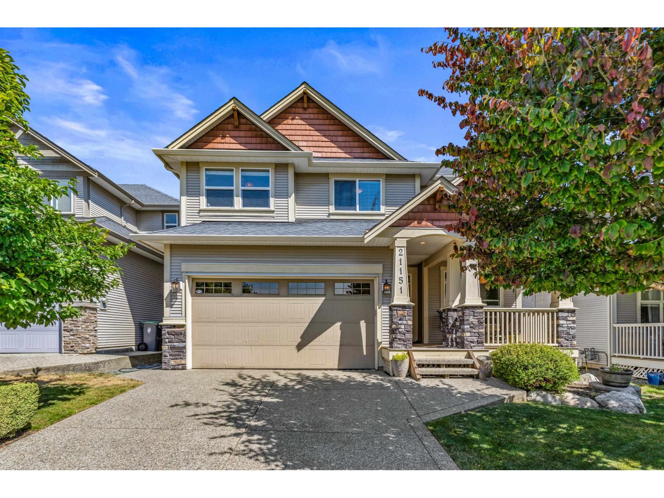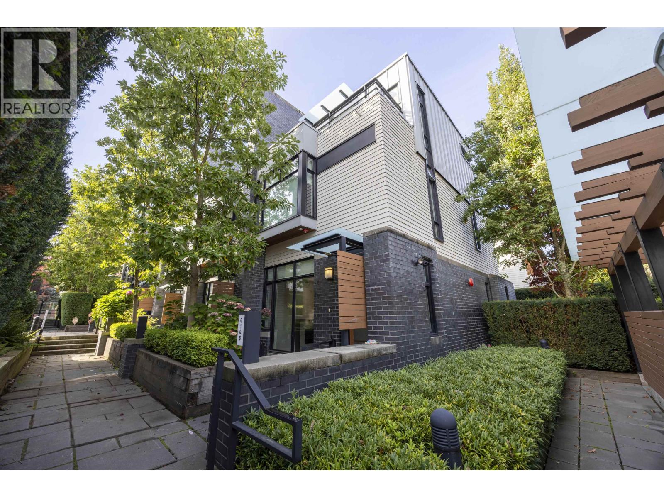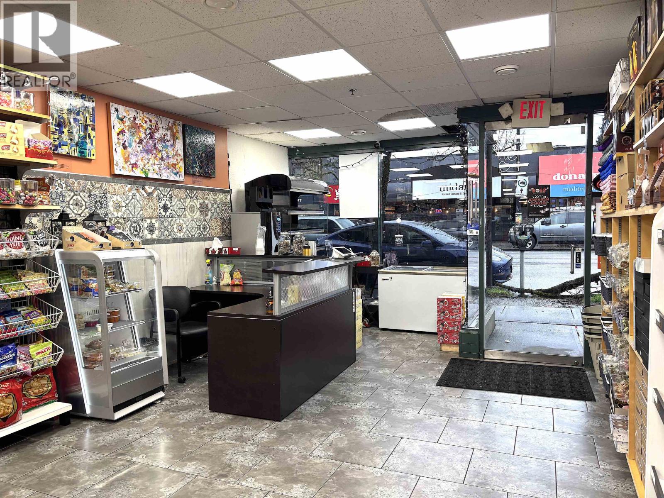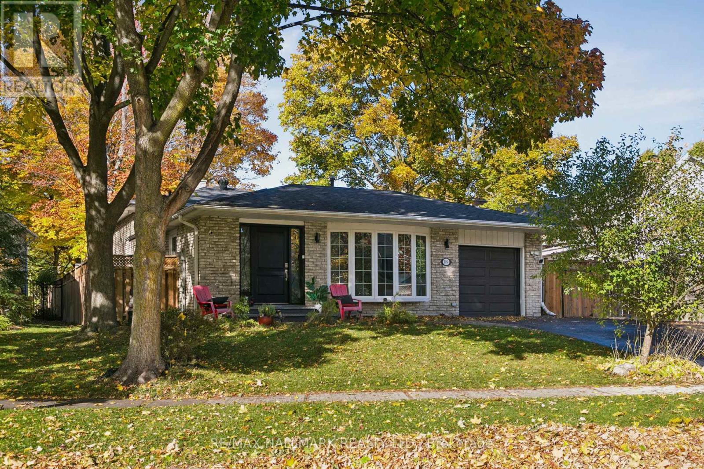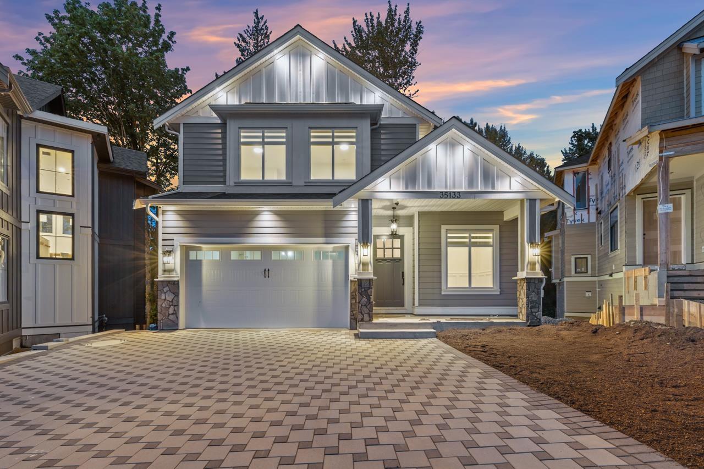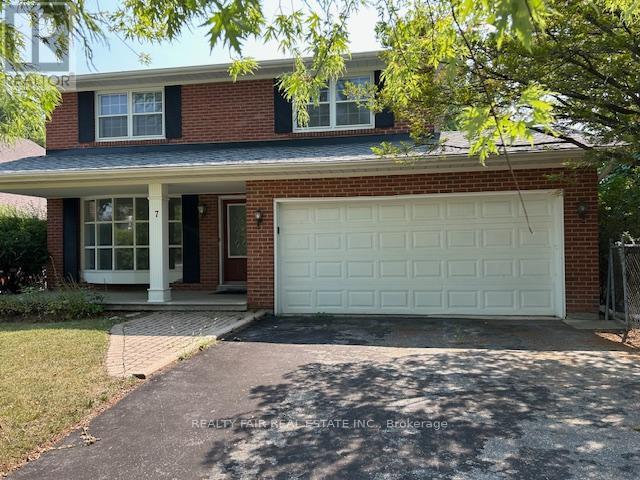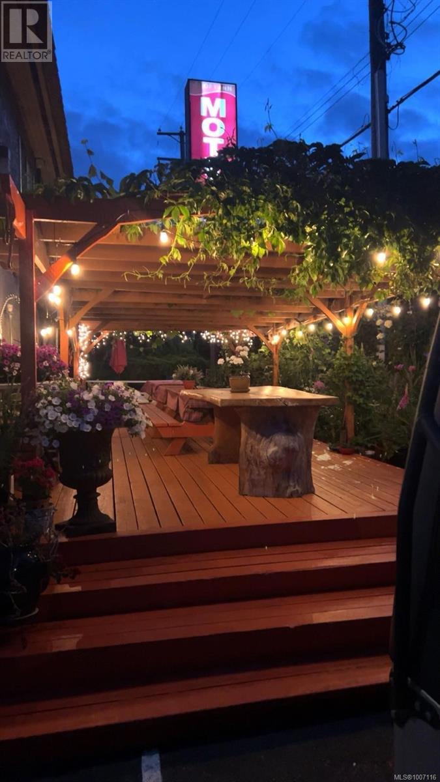5830 Fair Wynd
Delta, British Columbia
Welcome to Marina Garden Estates - where elegance meets comfort! This beautifully maintained 4-bedroom + den home features elegant chandeliers, a 2023 hot water tank, and a newer skylight. Enjoy year-round comfort with the newly installed heat pump system, providing both cooling and heating. Radiant in-floor heating is also available on both levels. The main floor offers a gourmet kitchen with high-end finishes and crown molding in the living and dining rooms. Upstairs, you´ll find four spacious bedrooms, each with custom closet organizers for smart storage. Located within walking distance to Nielsen Grove Elementary, this home offers a perfect blend of luxury, warmth, and convenience. Book your private showing! (id:60626)
Laboutique Realty
296 Ben Sinclair Avenue
East Gwillimbury, Ontario
welcome to this Exquisite 4-bedroom,4-bathroom 2994sqf home nestled on Premium Ravin Lot in Quiet Cul-De-Sac in Prestigious Queensville, with a walk-out basement and breathtaking views of a Pond, Ravine and Trails. Boasting over $250K in premium Lot upgrades and an additional $100K in Custom interior Finishes. this home offers a lifestyle of luxury, comfort and elegance. Agrand double-door entry leading to a spacious open-concept layout. 10-ft smooth ceilings throughout the main level. Upgraded large and oversized windows providing an abundance of natural light. Stunning custom accent walls in hallway and family room with designer lighting. chef's custom made Kitchen with Granite countertop and backsplash with LED lighting andoversized 8'x5'Island , a wet bar Pantry and server room. stainless steel appliances. The bright family room with custom waffle ceiling with hidden LED lighting. Convenient mudroom with laundry and access from garage. Premium Hardwood Flooring throughout including hardwood staircase with iron picket. 3nd and 4th bedrooms with 2 privet Balconies offering breathtaking views of Ravin and Trails. Pot lights throughout the house. Amazing custom lighting design controlling with SMART SWITCHES . (id:60626)
Homelife Frontier Realty Inc.
102 2128 W 43rd Avenue
Vancouver, British Columbia
Beautifully updated home at Connaught Place in the heart of Kerrisdale, offering the feel of a townhouse with its own private front entrance and seamless indoor-outdoor living. The expansive 782 sq. ft. wrap-around patio, surrounded by mature landscaping, is ideal for entertaining or enjoying a quiet retreat. Inside, the main level features spacious living and dining areas, a cozy family room, and a well-designed kitchen. Upstairs are two large bedrooms, each with its own ensuite. Direct access to two parking stalls and generous in-suite storage below. Upgrades include wide-plank hardwood flooring, Bosch appliances, LG laundry, custom closets, electric blinds, Nest, and Alexa integration-all just steps to shops, cafes, the community centre, and Arbutus Greenway. (id:60626)
Engel & Volkers Vancouver
3578 Haida Drive
Vancouver, British Columbia
Renovated masterpiece!! A must see! Engineered wood flooring, cozy gas fireplace. Kitchen + 2 full bath recently remodeled. Double garage + workshop + additional room. Back lane onto beautiful rare park area! With mountain views. Basement easily 1-2 bdrm rental suite!! Double windows. Kitchen aid appliances. Pride of ownership 18'x13' sundeck. Sunny west exposure. Rear yard. BI vacuum. Security sys. Open house Nov 22,2025 2 to 4pm (id:60626)
Royal LePage West Real Estate Services
21151 78b Avenue
Langley, British Columbia
Stunning 6-bedroom detached home in sought-after Yorkson built by reputable Benchmark Homes! This spacious family home features vaulted ceilings in the bright and open living room, extra den on main floor ideal for home office, 4 bedrooms upstairs including an oversized primary with walk-in closet and ensuite, plus a 2-bedroom legal suite below-perfect for mortgage help or extended family. The updated backyard is an entertainer's dream with low-maintenance artificial turf, a gazebo-covered patio, and a huge deck for outdoor living. Bonus features include air conditioning and quality finishes throughout. Located on a quiet street, close to schools, parks, and all amenities. A perfect blend of space, comfort, and location! (id:60626)
Oakwyn Realty Ltd.
6106 Oak Street
Vancouver, British Columbia
One of the best units at the "Oak" complex! 3 bedrooms + den with air condition, north/south facing inner courtyard corner unit with 3 side by side parking stalls with direct access to unit. Close to Oakridge Mall & Langara College. School catchment: Jamieson Elementary, Eric Hamber Secondary, French Immersion Churchill Secondary. Now is your opportunity to own this fabulous home. Must see! OPEN HOUSE 2PM-4PM ON SAT.(NOV.22) (id:60626)
Nu Stream Realty Inc.
400, 500, 600 Shantz Drive
Didsbury, Alberta
Three commercial lots for sale in Shantz Village Phase 2 totalling 5.98 Acres. Asking price is $299,000 per Acre. Lot 4 (400 Shantz Village 2024 tax: $8,340.00 | Size: 3.010 AC | LINC: 0035569277). Lot 5 (500 Shantz Village 2024 tax: $4,239.44 | Size: 1.530 AC | LINC: 0035569285) Lot 6 (600 Shantz Village 2024 tax: $3,990.09 | Size: 1.440 AC | LINC: 0035569293). Land Use: C-1 General Commercial. Anchored By Buy-Low Foods, Dollarama & Pet Valu. Retail stores, walking paths, mixed use commercial. Proposed LIquor store and Cannabis outlet. Didsbury is located just off of QEII Highway, approx 70 km from the Calgary International Airport, or 47 minutes drive. There is a 9-hole golf course, aquatic centre, two ice rinks, softball/baseball diamonds, parks and playgrounds. There is also a hospital, an RCMP detachment as well as the Olds-Didsbury Airport, primarily for small aircraft, general aviation, and a helipad for STARS air ambulance to land. (id:60626)
Century 21 Masters
3216 W Broadway
Vancouver, British Columbia
Prime Kitsilano Investment ' West Broadway Corridor Street-level retail for sale with a stable tenant secured for 4 more years plus a renewal option. One of the few retail spaces under $1,000/sqft in this high-traffic, high-demand location. A rare investment opportunity with strong long-term value! (id:60626)
RE/MAX Westcoast
RE/MAX Select Properties
2251 Carol Road
Oakville, Ontario
Welcome to 2251 Carol Road, a beautifully renovated residence nestled on a quiet, tree-lined street in Oakville's prestigious Eastlake community. Set on a private and oversized irregular lot with an impressive 58 ft frontage and 136 ft depth, this home offers a rare blend of space, style, and serenity. Over $150,000 in renovations include a full-home remodel (2019) that opened the layout to an airy, light-filled design-perfectly suited for families or those who love to entertain. The custom kitchen features premium KitchenAid appliances and flows seamlessly into spacious living and dining areas. The finished basement (2023) adds versatility for a recreation room, home office, or guest suite, while recent updates include professional landscaping (2020), new LG washer/dryer, and a freshly renovated garage (2025). Outside awaits a deep, private backyard oasis designed for true outdoor living-complete with mature trees and an extensive stamped concrete patio offering multiple areas for lounging, dining, and entertaining. Whether hosting gatherings or enjoying quiet evenings under the stars, this space is the perfect blend of comfort, style, and tranquility. Located just moments from the lake, top-rated schools, parks, and boutique amenities, this home captures the essence of Oakville's upscale lifestyle-modern comfort in an idyllic setting. (id:60626)
RE/MAX Hallmark Realty Ltd.
4 35133 Christina Place
Abbotsford, British Columbia
Brand new 6 BDRM/6 BTHRM family home in sought-after Emerald Estates! Rare opportunity to own over 3,909 sq.ft. of elegant living space 1 - 2 bedroom suite. Bright, open-concept main floor features a gourmet kitchen + spice kitchen, hardwood floors, gas fireplace & seamless indoor-outdoor flow to your covered patio. Upstairs, the luxurious primary suite boasts a spa-inspired ensuite & walk-in closet. Basement offers a full media room, suite w/ private patio, & separate entry. Located near top schools, parks, & trails in a quiet, family-friendly neighbourhood. Call now to book a private showing. Open House, Sunday, October 26th, 1:00PM-3:00PM (id:60626)
Royal LePage Little Oak Realty
Team 3000 Realty Ltd.
7 Whitehorn Crescent
Toronto, Ontario
Move right in to this beautiful bright and spacious freshly painted newly renovated five bedroom family home located on a quiet child friendly crescent. Walking distance to public and separate schools. Easy access to public transit, HWY 404 and HWY 401. Located near Seneca College, shops, restaurants, parks and Fairview Shopping Mall. Fully finished oversized basement recreation room and additional finished space for storage or games areas. New electrical panel (2024). Main floor laundry with new unused washer dryer (2024), all stainless steel appliances, dishwasher, stove, microwave fridge new unused (2024) and quartz countertops in kitchen. Lovely oversized glass enclosed shower in large primary ensuite with double sink six foot vanity with quartz countertop. Hallway bathroom features all new double sink, quartz countertop, separate bath and toilet to accommodate the needs of a busy family. Roof re-shingled (2022). Large front, side and back yard with walkout from family room to back yard and side door to side yard and back of garage entry door. (id:60626)
Realty Fair Real Estate Inc.
1568 Chaplin St
Crofton, British Columbia
Discover an exceptional investment opportunity with Croft Inn Motel, the only motel in the charming town of Crofton, BC. Ideally situated just steps from the BC Ferry Terminal, this well-established15-room motel offers steady income potential with its prime location, ocean views, and upgraded facilities. This two-story motel is a solid frame and concrete block structure with a tar and gravel roof and individually metered units. Guests enjoy a beautiful cedar deck for summer BBQs and gatherings, while the owner's suite features a private rooftop gazebo with breathtaking panoramic ocean views. Additionally, the property has full kitchens in 12 one-bedroom units and two studio suites, an office, and a laundry room. With proximity to Salt Spring Island Ferry, this motel is a hotspot for tourists, travelers, and fishing enthusiasts, providing opportunities to generate extra revenue through fishing tours. The well-maintained building, excellent location, and business potential make this a rare investment with an exceptional lifestyle appeal. Act quickly to secure this thriving hospitality business (id:60626)
Nationwide Realty Corp.

