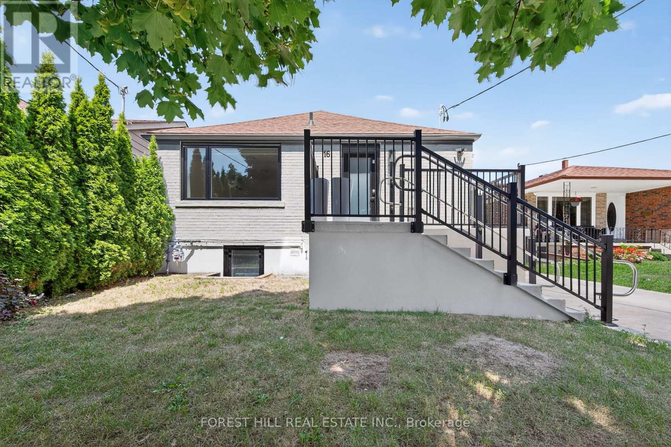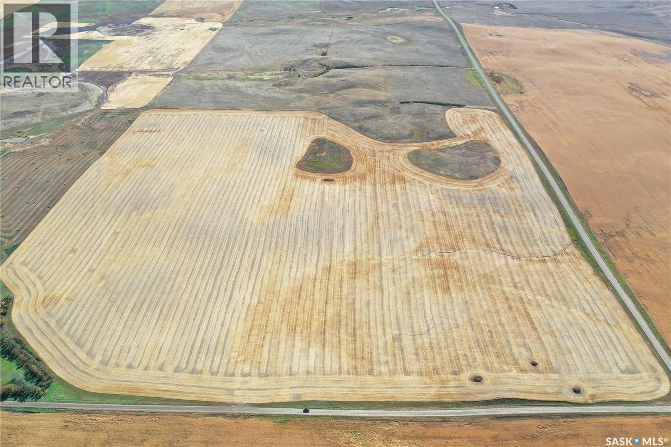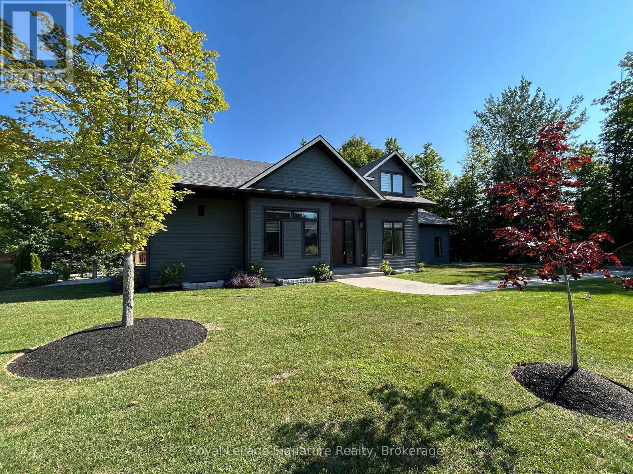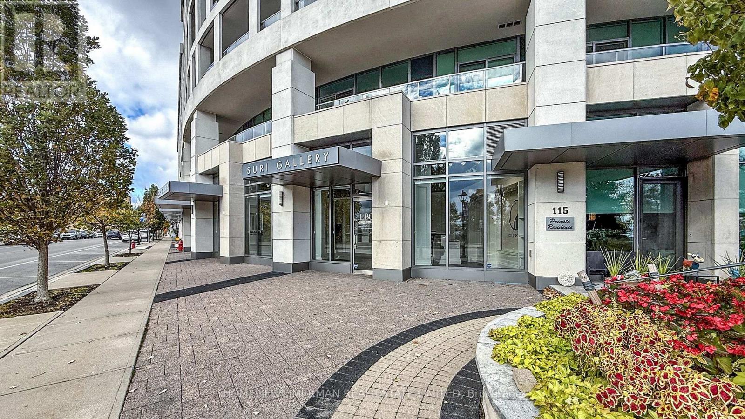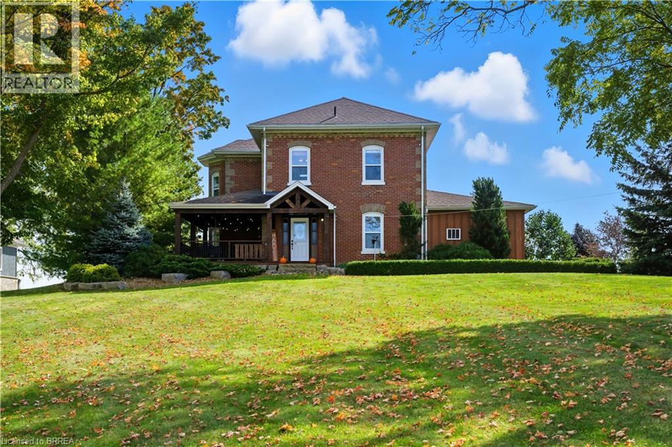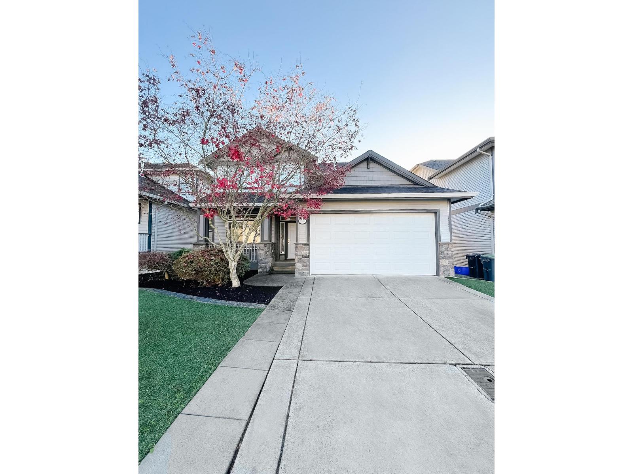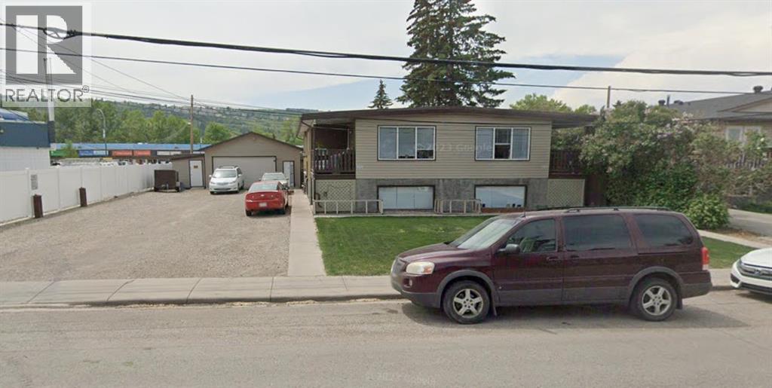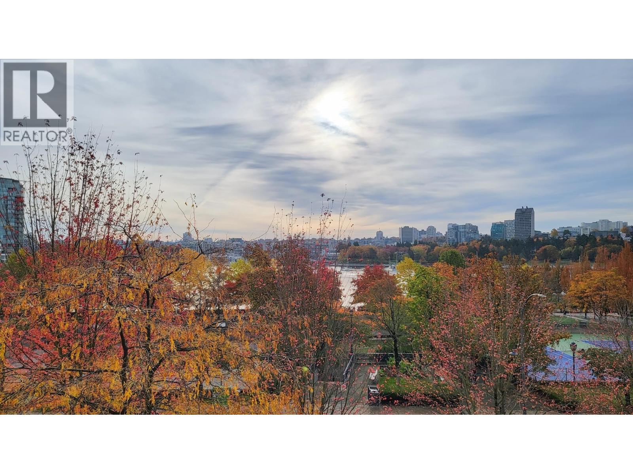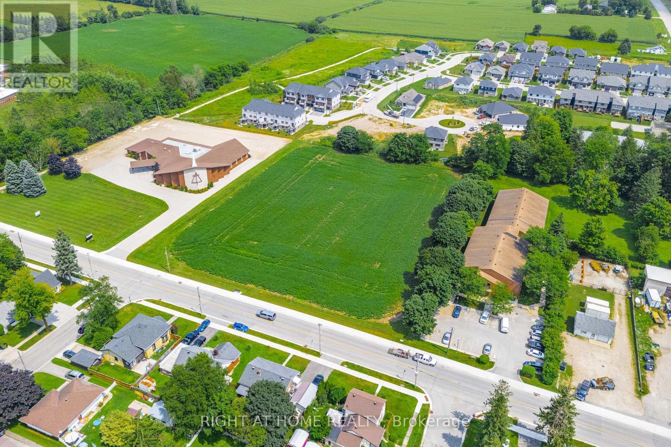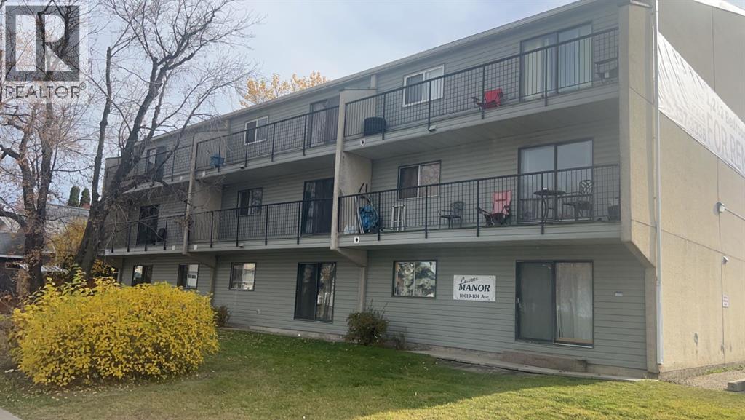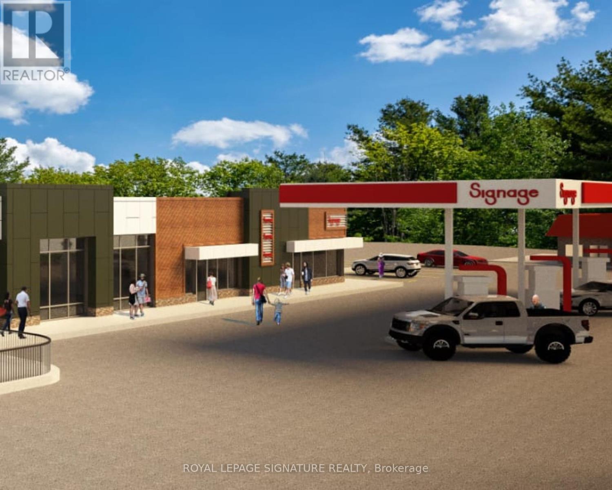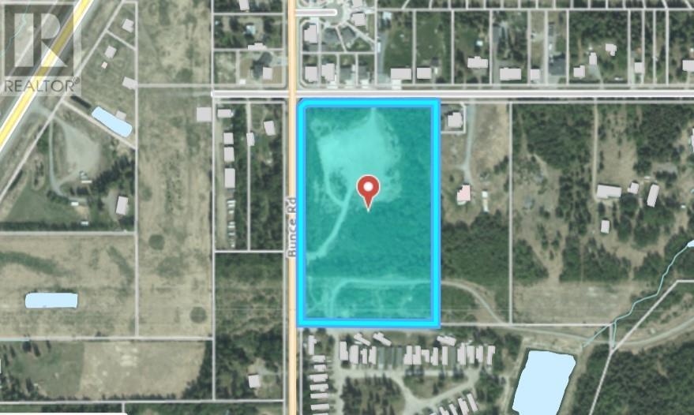16 John Best Avenue
Toronto, Ontario
Exceptional investment opportunity! This fully renovated triplex generates nearly $120,000 in annual income, offering a strong cap rate of over 6%. Each of the three units is thoughtfully designed as a spacious 2-bedroom, 2-bath layout, with modern finishes and updated systems for peace of mind. Accessibility is prioritized with elevator access and barrier-free design, making the suites highly desirable for long-term tenants. Currently leased to reliable occupants, this property ensures stable cash flow and minimal vacancy risk. A rare chance to secure a turnkey multi-residential asset with proven performance and significant upside in a growing rental market. (id:60626)
Forest Hill Real Estate Inc.
Rm#292 Milton-557.31 Acres
Milton Rm No. 292, Saskatchewan
557.31 Acres of Grain land in RM#292 Milton. NW 24-30-29 W3, SE 24-30-29 W3, W1/2 SW 19-30-28 W3, NE 13-30-29 W3. 479.32 Cultivated Acres as per SAMA. 1 oil site with yearly lease of approx $3000. Available to farm in 2026. Price $2871 per titled acre. (id:60626)
Exp Realty
115 Rankin's Crescent
Blue Mountains, Ontario
Welcome to your next chapter in the sought-after East Ridge enclave of Lora Bay, where the beauty of Georgian Bay meets the ease of modern living. Set among walking trails, a championship golf course, and a vibrant year-round community, this detached home offers a rare opportunity to embrace the Lora Bay lifestyle in comfort and style. Step inside to an open and airy great room filled with natural light, where floor-to-ceiling windows frame peaceful views and a cozy fireplace sets the tone for relaxed living. The open-concept kitchen is a chef's delight, featuring sleek acrylic cabinetry, premium Bosch appliances, and a spacious island perfect for gathering with family or friends. Enjoy morning coffee or sunset dinners on the private deck, surrounded by the quiet of nature and the warmth of community. The main floor primary suite provides a serene retreat with direct deck access, a walk-in closet, and a spa-inspired ensuite. Thoughtful details throughout-like a pet wash station in the mudroom-add practicality to everyday life. Upstairs, two generous bedrooms and a shared ensuite offer ideal accommodations for guests or family, while the finished lower level expands your living space with a welcoming entertainment area, gas fireplace, additional bedrooms, and a full bath. Set on a fully serviced lot within a friendly, active neighbourhood, this home offers an incredible opportunity to experience four-season living at its best-steps from the Georgian Trail, the clubhouse, and the bay itself. Whether you're relocating or searching for a weekend escape, this is your chance to own a beautifully appointed detached home in one of Thornbury's most desirable lifestyle communities. (id:60626)
Royal LePage Signature Realty
36 - 11 Bronte Road
Oakville, Ontario
AMAZING INVESTMENT Opportunity Spacious Live/Work in the charming waterfront community of Bronte Village** This exceptional property blends luxury living with a prime commercial space. The 1300+ sq. ft, unit features an open-concept main floor, oversized windows, and a gourmet kitchen with a central island., The commercial space boasts prime street exposure, a three-piece bathroom, and flexible layout options. They can expand the business area or serve as private living space with ample storage. Located in trendy Bronte Village enjoy waterfront trails, marina views, restaurants, and shops, minutes to primary and secondary public, Catholic and private schools as well as easy access to the QEW, 407, and Located in trendy Bronte Village enjoy waterfront trails, marina views, restaurants, and shops, minutes to primary and secondary public, Catholic and private schools as well as easy access to the QEW, 407, and Bronte GO. All existing light fixtures, window coverings, TV, and appliances. (id:60626)
Homelife/cimerman Real Estate Limited
286 #5 Highway
St. George, Ontario
Step into country estate living with this beautifully restored 1930 century home set on three-quarters of an acre just outside of St. George. Blending timeless character with extensive modern updates, this 4-bedroom, 3-bath property offers the perfect balance of old-world charm and everyday comfort. Imagine cozy evenings gathered in one of the two inviting living spaces, each anchored by a gas fireplace. In the heart of the home, the brand-new white kitchen with quartz counters (2024) and updated main floor flooring creates the perfect backdrop for family meals and entertaining. The oversized attached 2-car garage (23'6 x 27') keeps daily life convenient, while the detached shop (28'9 x 31'9) opens up endless possibilities—whether it’s a hobby space, workshop, or home-based business. Outside, the expansive covered porch is ideal for summer evenings watching the kids play in the yard, while the private main floor primary suite offers a peaceful retreat with direct access to the outdoors and hot tub. Practical updates—including modern mechanicals and a newly paved driveway (2023) with parking for 20+ vehicles—make this home as functional as it is beautiful. Located just minutes from the shops, schools, and restaurants of St. George, and offering a quick commute to Brantford, Cambridge, and Hwy 403, this one-of-a-kind property is a place where family memories are made and cherished for years to come. (id:60626)
RE/MAX Twin City Realty Inc
20118 71a Avenue
Langley, British Columbia
Beautiful 2story basement home in Willoughby. Over 3300sqft on a 4166sqft lot. 6 beds 4baths. Features include A/C, Hot tub, new washer/dryer, hot water tank (2024) and low maintenance turf yard with backyard putting green. South facing backyard on to desirable RC Garnett school. Updated kitchen with white quartz counters and stainless steel appliances. Natural gas hook up on your covered patio. 2 bedrooms downstairs with large rec room, wet bar and private entrance for your suite possibilities. Central location mins from shopping, entertainment, transit and more. (id:60626)
Century 21 Coastal Realty Ltd.
5113 17 Avenue Nw
Calgary, Alberta
This is a rare and exceptional opportunity to acquire a cash-flowing 4-Plex on an oversized 8,890 sq ft lot strategically located in the highly desirable and rapidly evolving community of Montgomery. The property offers substantial immediate income while providing a clear path to maximum future value through significant redevelopment.The existing, well-maintained 4-Plex generates a strong gross income of $7,000 per month before typical property expenses (taxes and insurance). This allows an investor to hold and generate income immediately, offsetting holding costs while navigating the planning and permitting process for future development.The true value lies in the substantial land and its superior zoning potential. The expansive 8,890 square foot lot is a prime candidate for a high-density residential project.The site has the potential to be redeveloped into a modern residential building offering up to 20 units with underground parking. This level of density allows for a premium return on investment in a high-demand urban locale.The large lot size is perfectly suited for efficient architectural design and maximum build-out.Positioned in the heart of Montgomery, this property benefits from an infusion of new development, driving up property values and rental demand. The location offers unbeatable connectivity to key urban amenities and infrastructure:Education & Health: Minutes to the University of Calgary and the Foothills Medical Centre/Hospital – a constant source of high-quality renters.Connectivity: Immediate access to major transit routes and a quick commute to Downtown Calgary.Direct access to 16th Avenue/Highway 1, offering unparalleled ease for weekend getaways to the Rocky Mountains.Steps away from shopping centers, trendy restaurants, and recreational pathways, ensuring a desirable lifestyle for future residents. (id:60626)
Royal LePage Solutions
502 1483 Homer Street
Vancouver, British Columbia
Welcome to the Waterford by Concord Pacific. The area is tranquil as the building is situated between David Lam park and George Wainborn Park with no commercial units in the area. Yet, if you like, the famous Yaletown vibrancy is only a short stroll away. The home is peaceful, spacious and well appointed with a beautiful view of the water even while sitting down (due to it being on a lower floor). The amenities include indoor pool, workout area and much more. 2 parking (side by side) and a storage locker are the icing on the cake. Call your Realtor for an appointment today. Video: https://youtu.be/QKicTJ5jltw Walk-Through: https://my.matterport.com/show/?m=A2J8DPBCSKF (id:60626)
Multiple Realty Ltd.
20 Part Lot Con 1
Minto, Ontario
Build your own dream home in beautiful Palmerston! Just under 3 acres is waiting for your amazing ideas. Zoned residential with multi-residential capabilities. Amazing location just off of Main St. Electricity, municipal water, natural gas, telephone, internet, storm water sewers, and sanitary sewers available, but not yet hooked up. The possibilities are endless with this patch of land! (id:60626)
Right At Home Realty
., 10019 104 Avenue
Grande Prairie, Alberta
15 unit apartment with over 50% of the units fully renovated! Conveniently located in the center of the ever growing city of Grande Prairie! Close to numerous amenities including Schools , Restaurants, Shopping Centers, Walking/Bike Trails, And Public Bus Stops. Ample parking for all tenants , and professionally property managed with reputable property management company. Apartment is fully rented except for 2 units finishing renos on. With the rising rents and next to 0 vacancy it sure wont last long. Whether you are looking to enter into the multifamily rental market , or wanting to get your money working for you this building will do just that. Rent roll will provided with any submitted offers. There are 10 one bed one bath units, and 5 two bed one bath units. (id:60626)
RE/MAX Grande Prairie
993 Lake Joseph Road
Seguin, Ontario
**Exceptional Real Estate Opportunity at 993 Lake Joseph Rd** Uncover an extraordinary investment in the heart of the North! This expansive 9,000 sq ft industrial building, paired with a restaurant, set on a magnificent 6-acre lot offering breathtaking views of Horseshoe Lake. Conveniently located just minutes to the HWY, this property is a golden opportunity for entrepreneurs eager to revitalize the gas station and restaurant or explore innovative concepts for the future development.The building is constructed with a sturdy slab-on-grade foundation and features three large bay drive-in doors, making it ideally suited for mechanics or auto body shops. Its versatile layout opens the door to numerous business possibilities, whether you wish to serve the local community or tap into the area's vibrant recreational scene. Muskoka is famed for its stunning natural beauty and outdoor adventures, positioning this property as not just a strategic investment but also a coveted destination for both residents and visitors. Additional highlights include: - All environmental and remediation documentation available. - MOE Approved septic system with a capacity of 32,000 liters per day. - Site plan and drawings ready for a travel plaza gas station. - The property has been remediated, with a Phase 3 report available. - High traffic count, with significant vehicle flow to and from HWY 141, ensuring excellent visibility. - Proximity to the Big 3 Muskoka Lakes, attracting thousands of cottagers with no nearby gas station and quick-service restaurant access. Consultants estimated a potential gas sales volume of 6 to 7 million liters, complemented by a QSR opportunity. The 9,000 sq ft building can accommodate a convenience store with three food partners and an additional standalone 2,000 sq ft restaurant, projecting a net income of $500,000 with an owner-operator. Seize this unparalleled opportunity to invest in a prime location!+ (id:60626)
Royal LePage Signature Realty

