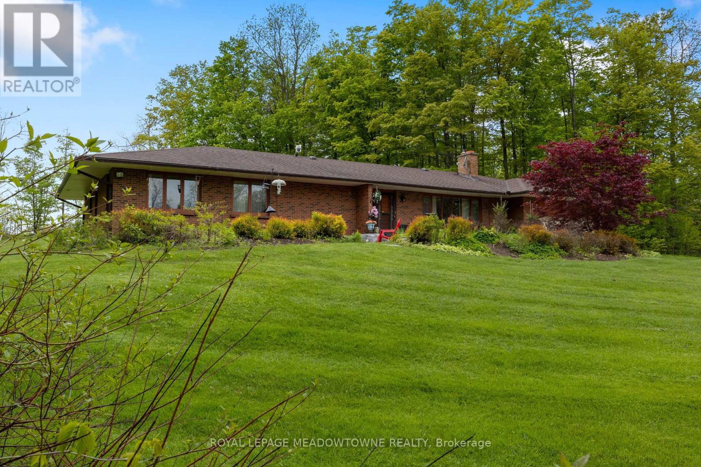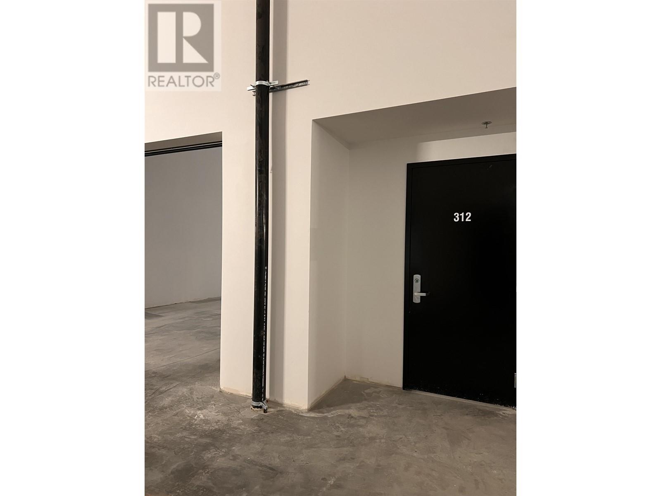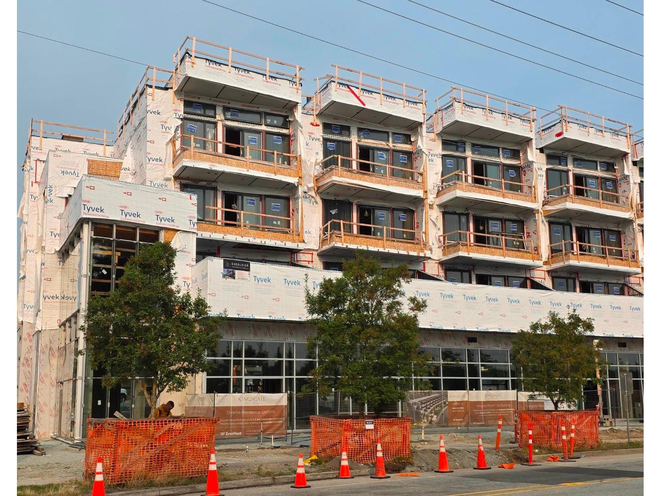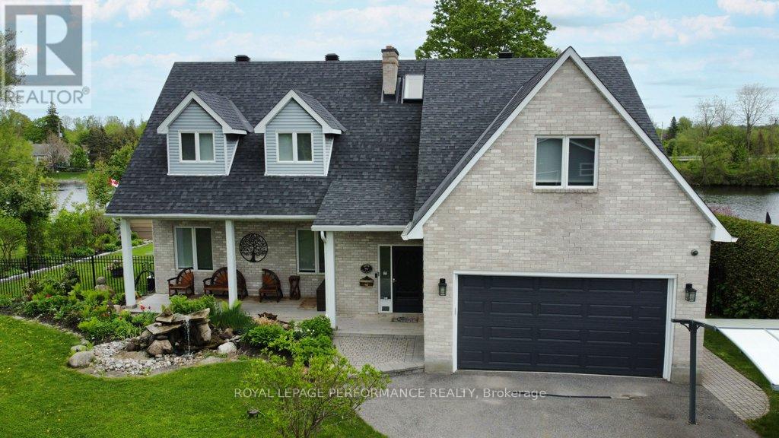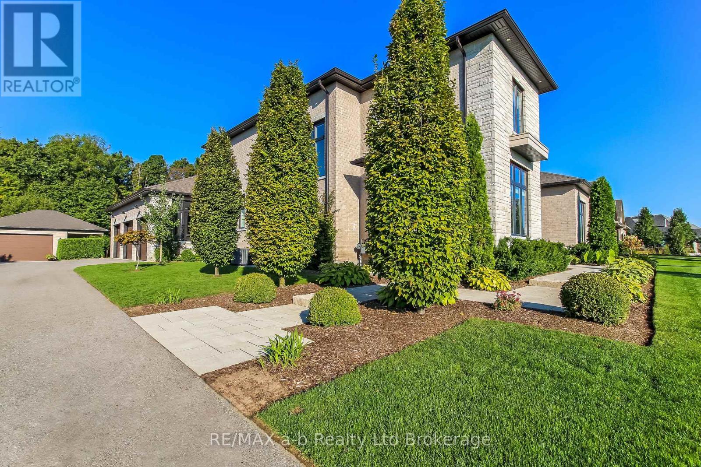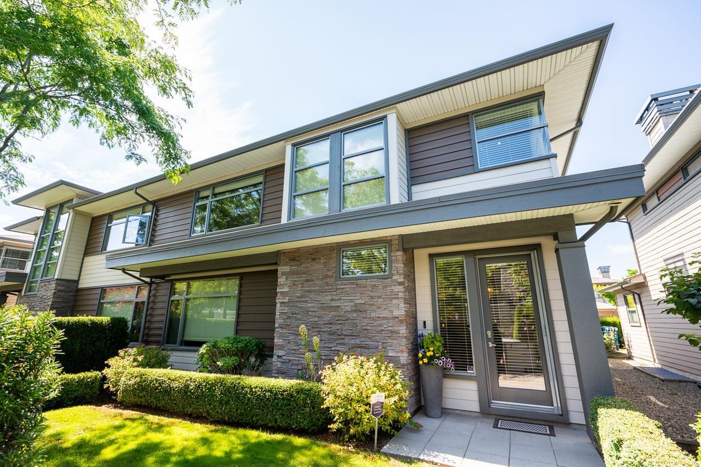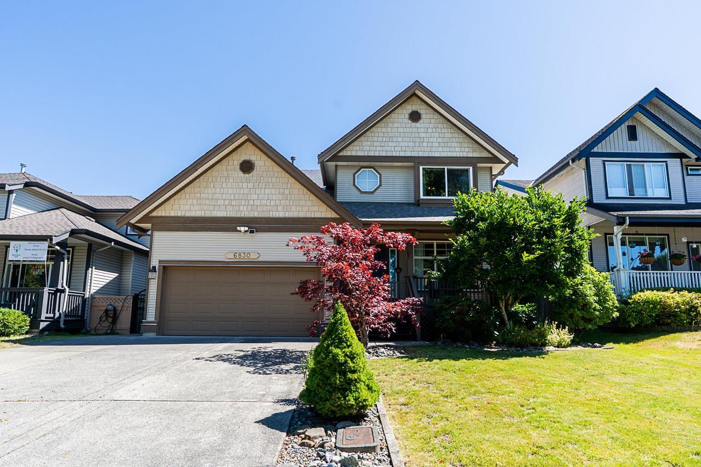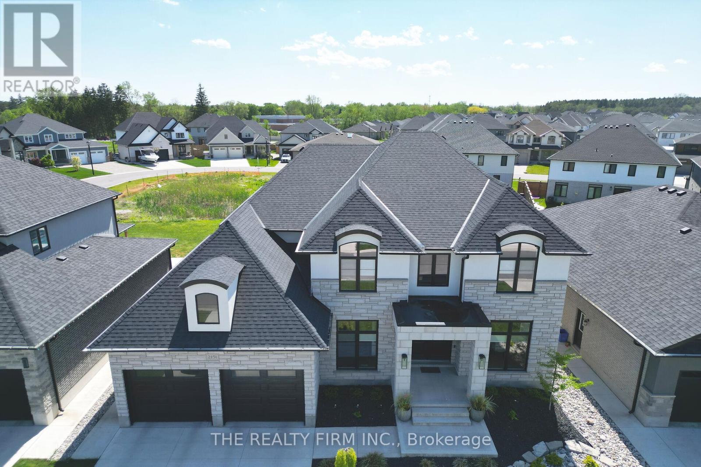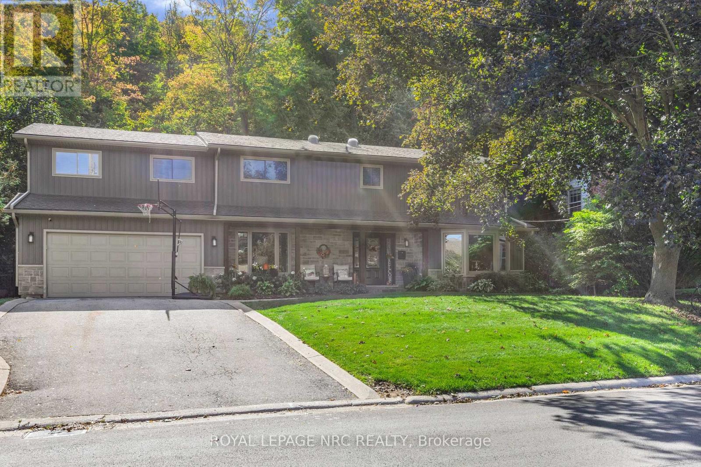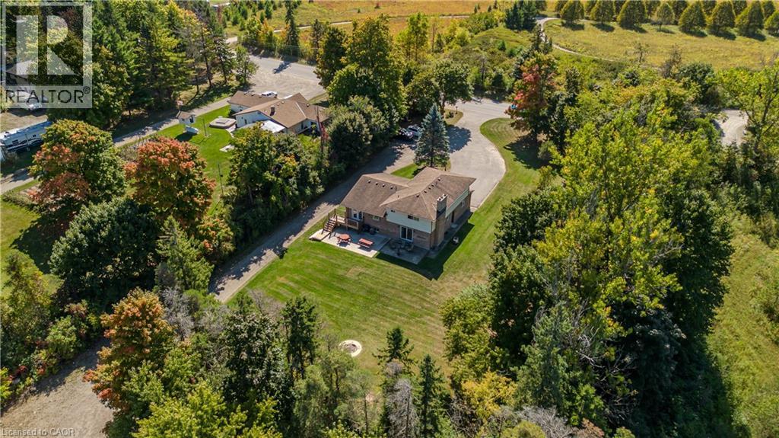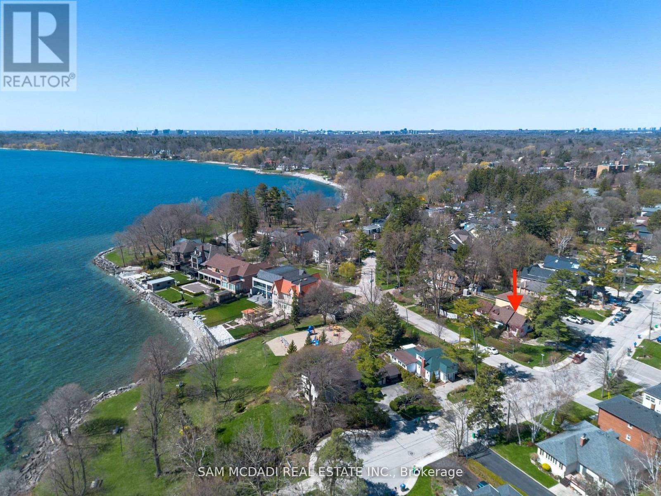4711 Watson Road S
Puslinch, Ontario
Welcome to 4711 Watson Road South in Puslinch where country tranquility meets modern convenience. This nearly 10-acre retreat offers the best of both worlds: privacy and space, just minutes from Guelph and a short drive to Highway 401. A picturesque tree-lined driveway leads you to a charming bungalow surrounded by mature trees, setting the stage for your own private escape. Inside, you'll find three spacious bedrooms and two full bathrooms, including a bright, airy primary suite that feels like a true retreat. The versatile secondary bedrooms are ideal for family, guests, or a home office. A mostly finished basement expands the living space, perfect for a cozy family room, home theatre, or games area, with bonus storage and a workshop for hobbies. The attached two-car garage adds everyday convenience. Outdoors, this property really shines. Imagine summer days by the pool and gazebo, evenings hosting friends, or weekends exploring your expansive open fields. Whether you dream of gardening, outdoor sports, or simply unwinding in complete privacy, the possibilities are endless. The location is unbeatable just minutes to Guelphs best schools, shopping, dining, and recreation, while being steps from hiking and mountain biking trails. Whether you're searching for a peaceful getaway, room to grow, or a canvas for your dream home, 4711 Watson Road South is your chance to embrace country living without compromise. Don't miss it, book your private showing today! (id:60626)
Royal LePage Meadowtowne Realty
A312 4899 Vanguard Road
Richmond, British Columbia
KEY FEATURES:- 22'clear ceiling heights PRIVATE 1 Grade/dock loading doors per unit ESFR Sprinkler system included High efficiency LED lighting system 100 amp 600 volts, 3-Phase electrical service per unit Rough-in plumbing for washrooms included Modern architectural design offers strong corporate image Ample glazing allowing an abundance of natural light Regards Electricity and plumbing including Each unit. Building has 2 commercial Service Elevators, 3rd elevator for 6 people Very Close to YVR inernational airport ADDITIONAL GOLDEN POINT :- Each unit has 2 story (main floor and MEZZANINE ) CAN BE RENTED TO TWO SEPARATE TENANTS. PARKING:- Total 8 (#62, 63,64,65,66,67,68 & #69 ) parking between both units Plus visitor parking available PUBLIC TRANSPORTATION: 405 Busline - No.5 Road & Cambie 410 Busline - 22nd Street Station & Queens Borough C96 Busline to E Cambie & Brighouse Station Canada Line Aberdeen Station via 410 Busline ** This unit is on 2nd floor of this 2 story building. (id:60626)
Royal Pacific Realty Corp.
104 2233 156 Street
Surrey, British Columbia
Prime Retail Opportunity at 2233 156 Street, Unit 104! This ground-level retail space offers a fantastic location in a vibrant, high-traffic area, perfect for attracting foot traffic and building your business. Featuring a modern and open floor plan, this unit provides ample flexibility to suit a variety of business types, from boutique shops to professional services. Large storefront windows allow plenty of natural light and excellent visibility from the street, ideal for showcasing your products or services. Situated in a well-maintained building with great exposure, this space is just steps away from other thriving businesses, restaurants, and community amenities. Don't miss the chance to establish your presence in this growing neighbourhood! (id:60626)
Royal LePage Global Force Realty
2942 Palm Crescent
Abbotsford, British Columbia
This 11,282 sqft. property, zoned RS3-i lot in Central Abbotsford offers a rare opportunity to subdivide into 3 x 300m² lots. Rezoning and development permit have already reached 3rd reading, civil drawings are submitted, and PLA is in hand, pay the remaining fees, and you're ready to move forward with the project. In the meantime, enjoy a beautifully renovated 4-bed, 3-bath family home with bright open-concept main floor, modern kitchen, and a convenient laundry room w/adjacent mudroom, ideal for busy families. Downstairs is fully finished with 2 more bedrooms, a rec room, flex space/gym. The massive, park-like backyard includes, in-ground sprinkler, sports court, and hot tub, perfect for entertaining or unwinding. Live now, develop later!!! (id:60626)
Top Producers Realty Ltd.
6099 James Bell Drive
Ottawa, Ontario
Discover the perfect blend of luxury, comfort, and breathtaking waterfront views in this stunning 5-bedroom, 5-bathroom home, just minutes from Manotick. Nestled on a quiet dead-end street and across from Rideauview Golf Club, this meticulously updated home offers high-end finishes and thoughtful design throughout. Enjoy miles of lock-free boating from your clean shoreline and new dock (Summer 2024). The fully landscaped, fenced backyard is an oasis featuring a gazebo with a hot tub, a deck with a retractable awning, and lush perennial gardens perfect for relaxing or entertaining. Elegant & Spacious Interior with 5 Generous Bedrooms Above Grade (including a main-floor bedroom with a full bath nearby, currently used as an office) 4 Full Spa-Like Bathrooms + 1 Powder Room, Grand Kitchen Spanning half the width of the home, offering stunning water views, Soaring Ceilings & Open Loft Area overlooking the living room, ideal for a study or lounge space. Primary Suite Retreat featuring a luxurious ensuite spa bath and a striking tile focal wall. Prime Location & Exceptional Features Located just minutes from Manoticks charming shops and restaurants, this home is designed for both convenience and tranquility. See attached list of upgrades and inclusions, there is truly nothing left to do but move in and enjoy! INCLUDED: Washer, Dryer, Gas Stove, Wall Oven, Refrigerator, Dishwasher, Microwave, Light Fixtures, Ceiling Fans, Window Coverings, Retractable Awning, Central Vacuum, Irrigation System, On-Demand Hot Water Tank, Generac Generator. Don't miss this rare opportunity. Schedule your private tour today! (id:60626)
Royal LePage Performance Realty
48 Otterview Drive
Norwich, Ontario
Welcome to this meticulous home, custom built in 2020. Located in the very desirable Otterview Creek Estates. Situated on a large 115 x 271 ft (.72 acre) lot backing onto a ravine, creek and surrounded by the Otterview Golf Course. Enjoy the peace and quiet of the countryside with the conveniences of nearby Woodstock, Tillsonburg and Brantford. Bright and beautiful open concept main floor with 12 ft ceilings and large picturesque windows. The primary bedroom with ensuite is located on the main level with 2 additional bedrooms and a bathroom on the second floor. Basement is substantially completed with another bedroom, bathroom, and large rec room. Convenient 3 car attached garage has ceiling height to accommodate a lift with another single detached garage/workshop. Nothing left to do here but move in a enjoy! (id:60626)
RE/MAX A-B Realty Ltd Brokerage
9 2603 162 Street
Surrey, British Columbia
Wow! Stunning End-Unit Duplex Townhome in Vinterra! This beautifully updated 3,879 sq ft home features 3 spacious bedrooms + den and 3.5 baths, with over $50K in recent upgrades including new flooring, custom shelving, fresh paint, and more! The bright, open-concept main floor boasts a vaulted living room with statement fireplace, gourmet Jenn-Air kitchen with quartz counters, formal dining room, and a cozy den/home office with its own fireplace. Step out to your private southwest-facing patio complete with built-in outdoor kitchen-perfect for summer entertaining! Upstairs you'll find two oversized primary bedrooms, each with its own ensuite, plus convenient upper laundry. The basement is an entertainer's dream with a full bar, media room, rec space, guest bedroom, and bath. Double garage plus street parking right out front. Prime Grandview location-walk to shops, dining, gyms, parks, and Sunnyside/Grandview/Southridge Schools. A rare find! (id:60626)
RE/MAX Treeland Realty
6830 183 Street
Surrey, British Columbia
Cloverwoods Beauty with RV Parking! This spacious 3,188 sqft home offers 4 bedrooms up plus a 2 bedroom suite in the basement! Stylish updates include wide plank hardwood floors, updated kitchen, bathrooms, new Penfolds roof (2024), and furnace/HW tank (2020). Fully finished basement features a 2-bedroom suite with separate laundry-perfect for extended family or a mortgage helper. Enjoy the private backyard with a covered patio, garden shed, veggie beds, and fruit trees! Triple-wide driveway with RV/boat parking gives you room on the driveway for 9 cars if needed! Prime Cloverdale location only a block away from Adams Road Elementary, close to future SkyTrain, parks, highway access, and Langley shopping. Don't miss out! (id:60626)
RE/MAX Treeland Realty
2151 Tripp Drive
London South, Ontario
A masterclass in design, space, and luxury living. You need to see this beautifully crafted 4+1 bedroom, 5-bathroom home, where every detail has been thoughtfully curated for comfort and function. This property offers a masterclass in functional layout, featuring tray ceilings, sun-filled oversized rooms, and a flow that seamlessly blends everyday living with elegant entertaining. The second floor features four generous bedrooms, each with its own private ensuite, offering unparalleled privacy and convenience. The massive primary suite is your personal retreat, complete with a luxurious ensuite and a walk-in closet that dreams are made of. On the main level, enjoy the warmth of heated floors in the front foyer, a stylish powder room, and expansive living spaces ideal for both casual family life and sophisticated hosting. The finished basement offers a large rec room, a fifth bedroom, a full bathroom, ample storage, and private garage access, making it perfect for in-laws, guests, or a nanny suite. Step outside to your resort-style backyard oasis featuring a large saltwater pool, covered patio with ceiling fan, natural gas BBQ hookup, and a spacious shed. Whether you're entertaining or unwinding, this outdoor space is designed to impress. The photos look amazing but you need to see this home in person to truly appreciate it. (id:60626)
The Realty Firm Inc.
94 Dorchester Drive
Grimsby, Ontario
Discover a rare blend of modern luxury and natural wonder in one of Grimsby's most prestigious neighbourhoods. Beautifully updated 4-bedroom plus office home. Situated on a 76.71' x 453.94' lot, this 2,750 sq ft residence backs directly onto the Niagara Escarpment, offering unparalleled privacy and a breathtaking natural backdrop. Sun drenched custom kitchen with loads of cabinetry and quartz countertops for the inspiring chef leads to the separate dining room great for hosting family dinners. Unwind in one of two distinct living areas. The inviting family room, complete with a cozy wood-burning fireplace, features a walk-out to a professionally landscaped oasis. This stunning backyard retreat includes an oversized flagstone patio and impressive amour stone walls, creating the perfect setting for quiet mornings or large gatherings. Ascend the spiral staircase to the fully renovated upper level. Here you will find three generous bedrooms, an updated 4-piece main bath, and a dedicated home office. Prepare to be captivated by the primary suite-a true showpiece straight from a magazine. This serene escape features a private balcony, where you can sip your morning coffee while overlooking the tranquil backyard. The spa-like 5-piece ensuite is pure indulgence, boasting a deep soaker tub, heated flooring, and its own fireplace. A large walk-in closet with custom organizers completes this exceptional sanctuary. This home isn't just beautiful; it's built to last. This home has been extensively updated with newer shingles, eaves, fascia, soffits, new siding, and a beautiful stone façade. The entire upper level was renovated down to the studs, engineered hardwood floors. Most windows were replaced approximately 5 years ago, and two new solar tubes provide the home with natural light. This is a truly exceptional property offering quality finishes, modern comfort, and a peaceful escarpment setting. A perfect home for those seeking space, privacy, and uncompromising style (id:60626)
Royal LePage NRC Realty
4871 Wellington Road 29
Guelph, Ontario
Set on a rare just over 1.6-acre lot, with an expansive commercially zoned workshop, this property offers endless potential for families seeking both a welcoming home and unique investment or business opportunities. With over 3040sq. ft. of total living space across a 5-level side-split, it blends lifestyle, functionality, and future value. Perfectly located just minutes from Guelph, Eden Mills, Rockwood, and Hwy 401, it combines privacy and tranquility with exceptional convenience. The front exterior features a landscaped setting with mature trees, a welcoming porch, and a driveway accommodating 20+ vehicles. Inside, the main floor shines with hardwood floors, an open-concept design, and a bright eat-in kitchen with stainless steel appliances, ample cabinetry, tile backsplash, and over-sink window. The dining room, finished with crown moulding and French door walkout, leads to an elevated deck, while the living room offers a fireplace and bay window for relaxed family gatherings. The upper level hosts a spacious primary suite with walk-in closet and 3-piece ensuite, plus three additional bedrooms and a 4-piece bathroom. On the lower levels, enjoy a family room with brick-surround fireplace, convenient laundry, a 2-piece bath, and a versatile rec room with ample storage—ideal for play, fitness, or hobbies. The backyard is the true highlight: zoned for commercial use and designed with families in mind, it features a fire pit, concrete patio, elevated deck, and expansive green space. For those with entrepreneurial vision, the 80’ x 40’ (3,200 sq. ft.) fully insulated and heated shop is unmatched—equipped with water, separate hydro service, and 600V, 240V, and 110V power, plus a laser CNC machine. This is more than a family home—it’s a lifestyle property offering comfort, privacy, and commercial flexibility, all within minutes of everyday amenities. (id:60626)
Royal LePage Burloak Real Estate Services
62 Maple Avenue S
Mississauga, Ontario
Discover an excellent opportunity not to be missed! Situated in the highly sought-after Cranberry Cove neighborhood within South Port Credit, this premium lot boasts a prime location overlooking Lake Ontario and Ben Machree Park. Step inside this 3 bedroom, 3 washroom 1.5 storey home that has been lovingly cared for and is awaiting a new family to make it home. Set within a serene lakeside ambiance, among luxurious multi-million dollar residences, this property presents a peaceful and welcoming sanctuary, complemented by nearby trails, shopping, and dining options. Offering an exceptional location, it provides a rare chance to enjoy direct views of Lake Ontario, all without the premium associated with waterfront properties. Perfect to build your dream home. Excellent condition, well maintained and includes separate entrance to basement. (id:60626)
Sam Mcdadi Real Estate Inc.

