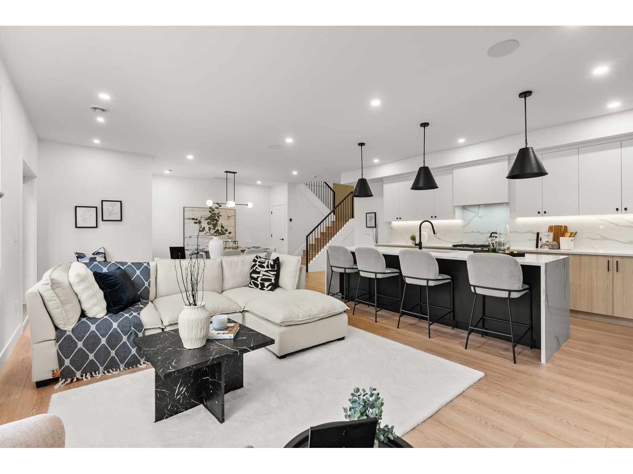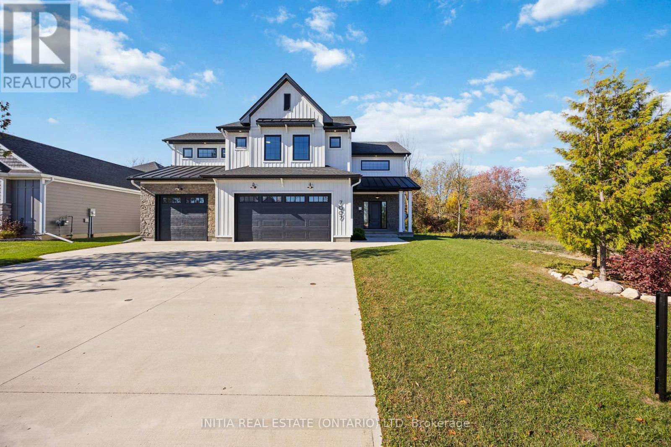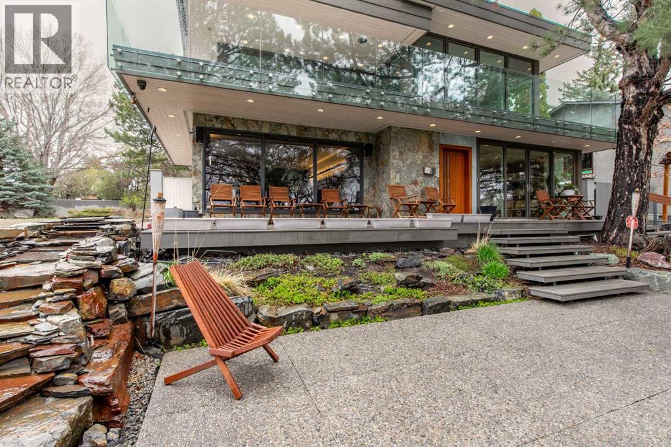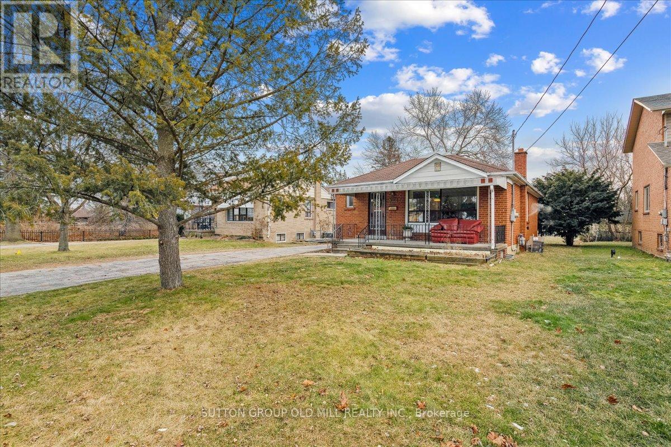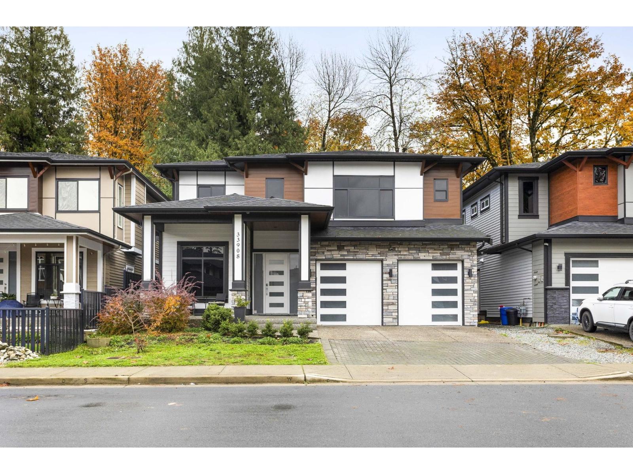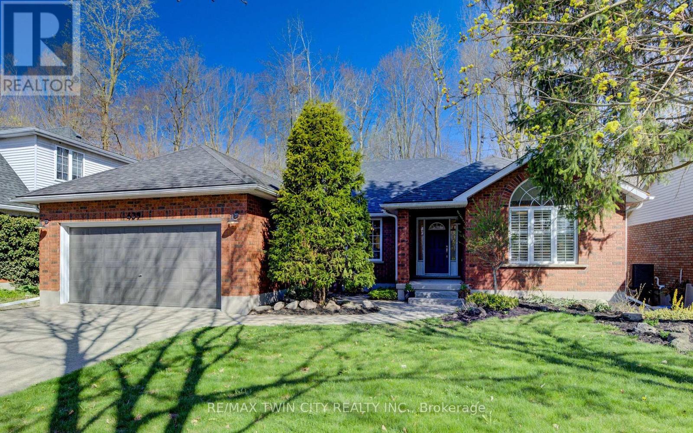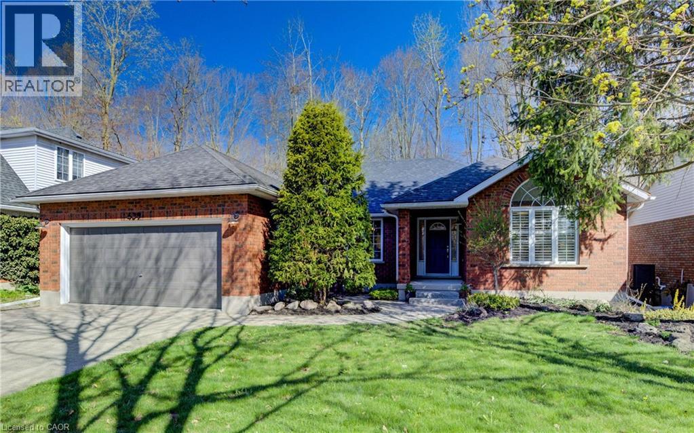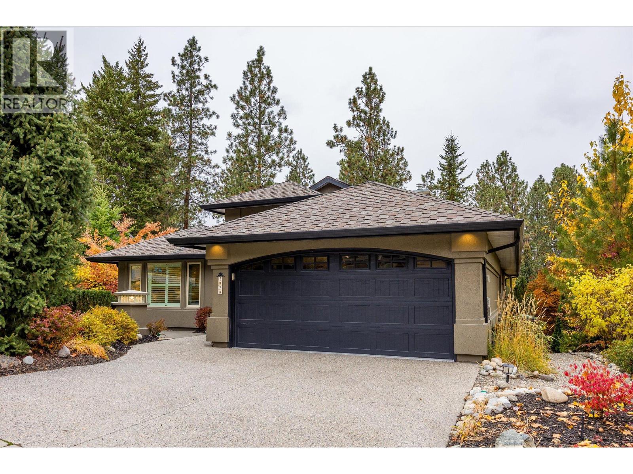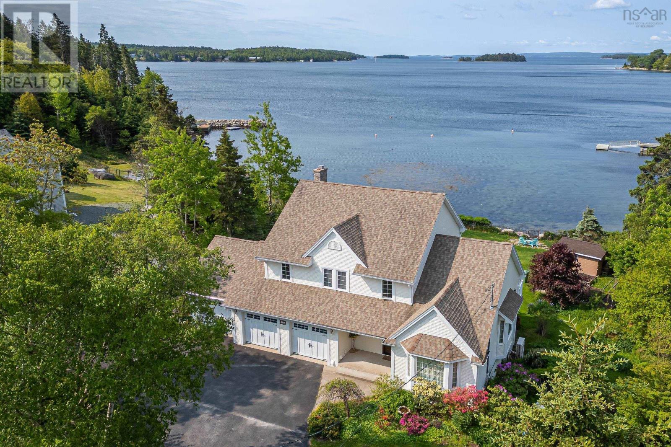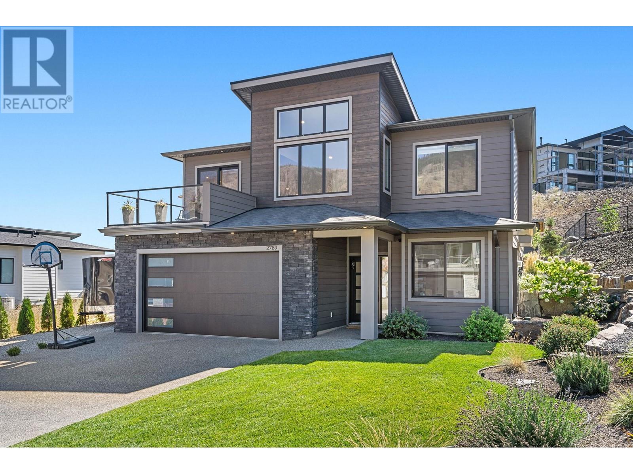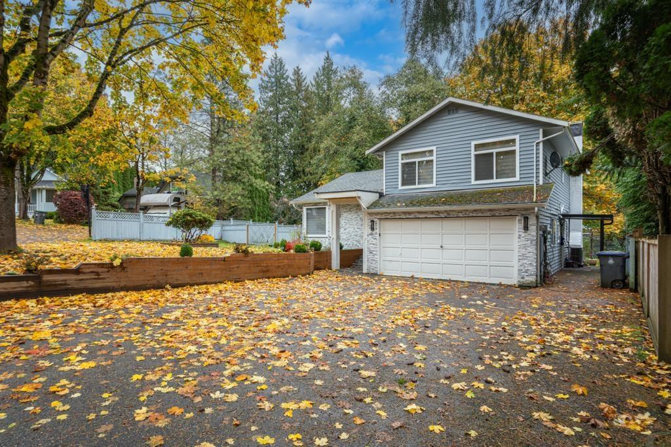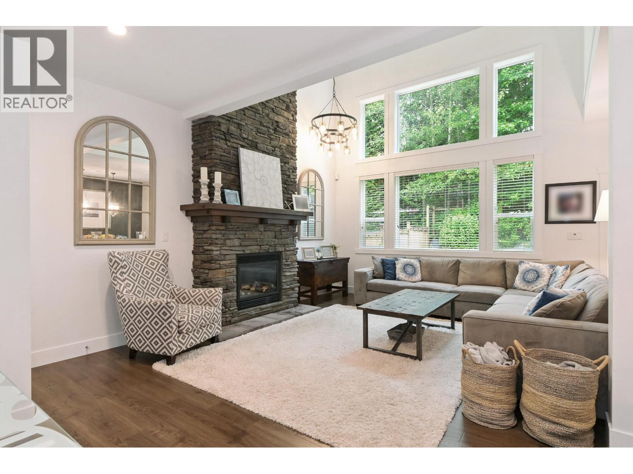72 16358 90 Avenue
Surrey, British Columbia
5 bed + flex END townhouse (C3 Plan) with all of the bells and whistles of a detached home! Fenced yard, dbl garage, low strata fees. Onyx & Ivory: Set in a prestigious neighbourhood, surrounded by greenery. High-end finishes incl: European appliances, gas stove, large island w/ waterfall, quartz counters/backsplash, LED pot lights, designer light fixtures & e-poxy in garage. Bed + bath in bsmt. Flex on main flr. Open kitchen/living/dining & powder room + balcony on 2nd level. Upstairs you have 4 beds, 2 baths, incl a stunning ensuite w/ duel sinks, walk-in-closet + side-by-side laundry. Wide-plank oak laminate throughout, forced air heating, hot water on demand + central A/C & millwork incl. Est. Completion is early 2026. Photos are of A2 plan. SHOW HOME OPEN DAILY 12-5PM (except Fridays). PHASE 2 NOW SELLING! (id:60626)
Oakwyn Realty Ltd.
7007 Blue Coast Heights
Plympton-Wyoming, Ontario
WELCOME TO 7007 BLUE COAST HEIGHTS - WHERE MODERN LUXURY MEETS MINDFUL LIVING. NESTLED ON AMATURE LOT IN THE SOUGHT-AFTER COMMUNITY OF CAMLACHIE, THIS EXCEPTIONAL FARM-STYLE INSPIRED HOME IS PART OF AN EXCLUSIVE ENCLAVE OF JUST THIRTY PROPERTIES THAT ENJOY PRIVATE PARKLAND USEAND DEEDED ACCESS TO THE PRISTINE SHORES OF LAKE HURON. PROUDLY AWARDED PLATINUM CERTIFICATION BY BUILT GREEN CANADA, THIS RESIDENCE REPRESENTS THE HIGHEST STANDARD IN SUSTAINABLE,HIGH-PERFORMANCE DESIGN - COMBINING ENERGY EFFICIENCY, HEALTHIER INDOOR AIR QUALITY, AND ENDURING VALUE WITH MODERN STYLE AND COMFORT. STEP INTO THE GRAND FOYER WHERE A SOARING CEILING AND BRIGHT NATURAL LIGHT CREATE AN IMMEDIATE SENSE OF SPACE AND SOPHISTICATION. THE OPEN-CONCEPT MAIN LEVEL FEATURES A GREAT ROOM HIGHLIGHTED BY A SLEEK FIREPLACE, TRIPLE-PANE WINDOWS, OVERLOOKING THE LANAI AND REAR YARD. THE CHEF'S KITCHEN SERVES AS THE HEART OF THE HOME, COMPLETE WITH PREMIUM, ENERGY-EFFICIENT APPLIANCES, CUSTOM CABINETRY, AND A LARGE ISLAND THAT INVITES GATHERING AND CONNECTION. A LARGE DINING ROOM WITH FOUR WINDOWS THAT PERFECTLY FRAME A BEAUTIFUL MATURE MAPLE TREE - CREATING A PICTURE-PERFECT SETTING FOR FAMILY DINNERS OR INTIMATE EVENINGS WITH FRIENDS.UPSTAIRS OFFERS A UNIQUE BARREL CEILING GATHERING ROOM - AN IDEAL SPACE FOR RELAXATION,ENTERTAINING, OR FAMILY MOVIE NIGHTS. YOU'LL ALSO FIND A PRIVATE OFFICE, A LUXURIOUS PRIMARY SUITE WITH A SPA-INSPIRED ENSUITE, AND A SECOND-FLOOR DECK THAT INVITES YOU TO UNWIND AND ENJOY THE OUTDOORS IN TOTAL COMFORT.THE FULLY FENCED BACKYARD PROVIDES EXCELLENT PRIVACY AND A PEACEFUL RETREAT FOR OUTDOOR DINING OR QUIET EVENINGS UNDER THE STARS. JUST A SHORT STROLL AWAY, YOUR DEEDED BEACH ACCESS AWAITS -THE PERFECT SPOT TO ENJOY SUNSETS AND SUMMER DAYS ON THE SHORES OF LAKE HURON.A PERFECT BLEND OF ECO-CONSCIOUS DESIGN, MODERN ELEGANCE, AND LAKESIDE LIVING - THIS HOME TRULY NEEDS TO BE SEEN TO BE APPRECIATED. (id:60626)
Initia Real Estate (Ontario) Ltd
2825 Parkside Drive S
Lethbridge, Alberta
This stunning 4-level split home boasts a modern design with sliding doors opening the dining area to the outdoors. Enjoy a kitchen with a minimal, modular, straight-lined work area emphasizing efficiency and cleanliness. Large south-facing windows provide natural light and gorgeous views overlooking Henderson Lake. The double garage features an EV charger and a heated driveway. Upstairs, you'll find an office set up or hosting area, while a large patio awaits for city festivities by the lake. Please contact your REALTOR® to book a showing on this luxurious and functional home. (id:60626)
Real Broker
308 Mineola Road E
Mississauga, Ontario
Excellent opportunity for builders, investors & home buyers to get into one of the most highly sough after Mineola neighborhoods! Charming 3-bdrm bungalow on a rarely offered 50' X 172.5' premium, pool sized lot. Surrounded by multi-million-dollar custom homes, minutes to Port Credit, waterfront, marinas, parks, bike trails, top rated schools, University of Toronto Mississauga campus. Quick access to QEW, Go Train, downtown & airport. Separate entrance to a finished basement with an in-law suite. Expansive sunny South facing private backyard oasis & long driveway. Great potential in one of the mot desirable GTA neighborhoods! (id:60626)
Sutton Group Old Mill Realty Inc.
33908 Tooley Place
Mission, British Columbia
Welcome to this stunning custom built home backing onto greenbelt in one of upper Mission's most desirable areas! On the edge of the culdesac sits this 2 storey home w over 3,000 + sq. ft. & an open floor plan. This home offers 6 bedrooms + 4 bathrooms with tons of space for today's busy families. Every detail was built with quality in mind. Upstairs has a formal living & dining room for family gatherings connected to the beautiful white kitchen & family room with walk out access to the backyard. Primary bedroom featuring vaulted ceilings, a spacious walk-in closet, and a spa-inspired ensuite. 2 other bedrooms and laundry. Downstairs offers a flex space with seperate entrance and full bathroom - could be a bachelor suite or work from home business set up. 3 bedroom suite with laundry too! (id:60626)
Exp Realty Of Canada
439 Northlake Drive
Waterloo, Ontario
Rare Opportunity Bungalow With Over 3,000 Sq Ft of Living Space in the Desirable North Lakeshore neighbourhood that Backs onto Gorgeous Greenspace. Beautiful Hardwood throughout the Main Floor. Updated Spacious Kitchen includes Quartz Counters, Stainless Steel Appliances and a Large Pantry Cupboard. Living Room Features a Stunning Gas Fireplace and Beautiful Views. From the Eat-In Area You can Access a Large Deck Where You can Enjoy Nature in Your Own Backyard! The Dining Room is Separate. Large Main Bedroom has a Lovely Arch Window, Walk-in Closet and Updated 4 pc Ensuite with Double Sinks and Walk-In Shower. Main Floor also has Powder Room, 2 Large Bedrooms and a 4 pc Bath. Lower level is Newly Carpeted with a Big Bedroom and Updated 3 pc Bathroom. Huge Family Room is Full of Possibilities. Laundry Room has Handy 2nd Staircase to the 2 Car Garage. Walk or Bike on the trail behind Your House to St. Jacobs Market. This is Cottage Living in the City!! (id:60626)
RE/MAX Twin City Realty Inc.
439 Northlake Drive
Waterloo, Ontario
Rare Opportunity Bungalow With Over 3,000 Sq Ft of Living Space in the Desirable North Lakeshore neighbourhood that Backs onto Gorgeous Greenspace. Beautiful Hardwood throughout the Main Floor. Updated Spacious Kitchen includes Quartz Counters, Stainless Steel Appliances and a Large Pantry Cupboard. Living Room Features a Stunning Gas Fireplace & Beautiful Views. From the Eat-In Area You can Access a Large Deck Where You can Enjoy Nature in Your Own Backyard! The Dining Room is Separate. Large Main Bedroom has a Lovely Arch Window, Walk-in Closet and Updated 4 pc Ensuite with Double Sinks and Walk-In Shower. Main Floor also has Powder Room, 2 Large Bedrooms and a 4 pc Bath. Lower level is Newly Carpeted with a Big Bedroom and Updated 3 pc Bathroom. Huge Family Room is Full of Possibilities. Laundry Room has Handy 2nd Staircase to the 2 Car Garage. Walk or Bike on the trail behind Your House to St. Jacobs Market. This is Cottage Living in the City! (id:60626)
RE/MAX Twin City Realty Inc.
3929 Gallaghers Circle
Kelowna, British Columbia
Welcome to an exceptional residence in the prestigious Village at Gallagher’s Canyon ~ Kelowna’s premier golf-side community for those seeking comfort, connection, and an elevated lifestyle. Backing directly onto the fairways with peaceful views, this home balances privacy and serenity with easy access to exceptional amenities. Ideal for retired or working professionals, the thoughtful layout supports “lock-and-leave” convenience while offering luxurious space to host visiting family. Everything you need is on the main level: a well-appointed primary suite with spa-inspired ensuite, convenient laundry, and a second bedroom with its own ensuite, perfect for overnight guests or use as a remote workspace. The gourmet kitchen makes entertaining easy with custom-panelled appliances, additional drawer fridge spaces, and a second dishwasher in the spacious pantry. Downstairs, visitors will enjoy a generous bedroom, full bathroom, cozy theatre lounge, summer kitchen with extra fridge, and a hobby/craft room for creative pursuits or storage flexibility. Outside, relax in the hot tub overlooking manicured greens, complemented by a tranquil waterfall pond feature. The yard bursts with colourful blooms in spring and summer, adding beautiful seasonal beauty. Residents here enjoy world-class amenities: two golf courses (one championship!), clubhouse restaurant, golf shop, indoor pool, fitness centre, tennis and sport courts, and social clubs. We encourage you to come have a look today! (id:60626)
Coldwell Banker Horizon Realty
129 Masons Point Road
Head Of St. Margarets Bay, Nova Scotia
Discover relaxed coastal living at 129 Masons Point Road. This impressive 4-bedroom, 3.5-bathroom home is set on a beautifully landscaped 0.72-acre lot with 140 feet of direct ocean frontage on some of the best sailing waters along the Eastern Seaboard. Designed to maximize its southwest exposure, the home is flooded with natural light and offers breathtaking water views from nearly every room. From the moment you step inside, you're welcomed by soaring vaulted ceilings and expansive windows that frame spectacular sunsets over St. Margarets Bay. The main level features a formal living and dining room, a warm and inviting family room with a propane fireplace (2023), and a custom cherry wood kitchen with a propane range (2021). A glass solarium with in-floor radiant heat offers a year-round space to enjoy the view or nurture your plants. Main-level laundry and an attached triple garage add to the home's everyday convenience. Upstairs, the primary suite boasts a 4pc. ensuite and a spacious walk-in closet. The oversized second bedroom could easily be reconfigured back into two bedrooms, providing the option for three bedrooms on the upper level. The fully finished walk-out basement offers bright and versatile living space with stunning ocean views - perfect for guests or extended family. Premium features include a Cummins whole-home generator, on-demand hot water, a fully ducted heat pump (2022), a Confederation water lot with mooring (2022), and a private pebbled beach. A detached 13'x24' heated workshop (2022) with a ductless heat pump (2022) provides an ideal space for hobbies, work, or storage. Located just 25 minutes from downtown Halifax, minutes from all the amenities in Tantallon, and steps from Rails-to-Trails (a 33km multi-use recreational trail offering elevated panoramic views of St. Margarets Bay), this is coastal living at its finest. (id:60626)
Engel & Volkers
2789 Canyon Crest Drive
West Kelowna, British Columbia
Welcome to the sought-after Tallus Ridge community of West Kelowna. This spacious 6-bedroom home comes complete with a fully private 1-bedroom in-law suite and offers the perfect blend of comfort, functionality, and style. Designed with family in mind, the open-concept main living area features vaulted ceilings and a stunning wall of windows that frame peaceful mountain views. Relax on the front deck or head to the sunny, flat backyard - easily accessed from the kitchen. The kitchen is highlighted by a large island perfect for casual dining. A generously sized tiled foyer leads to the garage, laundry area, and two additional bedrooms. The self-contained in-law suite offers its own entrance, outdoor space, and parking—ideal for extended family. Surrounded by nature and close to walking trails, transit, schools, and everyday conveniences, this home delivers both lifestyle and location. (id:60626)
RE/MAX Kelowna
14346 68b Avenue
Surrey, British Columbia
Well-maintained split-level home in a quiet, family-friendly cul-de-sac backing onto a greenbelt. North-facing with a sunny south-facing backyard. Offers 3 bedrooms, 3 baths, and one bedroom suite (Mortgage Helper). Includes brand-new A/C, heating system, and hot water tank. Features updated kitchen, carpet, tiles, blinds, and light fixtures. Spacious living and dining rooms, large private backyard, double garage, and plenty of parking. Close to schools, transit, Newton Wave Pool, and shopping. Easy to show! (id:60626)
Century 21 Coastal Realty Ltd.
22975 134 Loop
Maple Ridge, British Columbia
Searching for a true community to call home, welcome to Hampstead at Silver Ridge, where neighbours become friends & the outdoors is your backyard. Meandering trails weave through lush parks and green spaces-perfect for morning jogs, evening walks, or weekend adventures. This fabulous, family-friendly neighbourhood is an easy stroll to Blaney Hamlet Park, home to the Silver Valley gathering place with covered picnic areas, a playground, bike park, basketball & sports court, skateboard park & a parkour course. This beautiful home backs onto and faces tranquil greenbelt, giving you the rare gift of privacy and nature all around. Start your mornings on the charming front porch, coffee in hand, as the birds provide your personal soundtrack. Inside, soaring ceilings in the great room and massive picture windows bring the beauty of the outdoors in. A custom stone fireplace anchors the space, while the open-concept layout makes entertaining effortless. The main floor flex room adapts to your lifestyle. (id:60626)
Exp Realty

