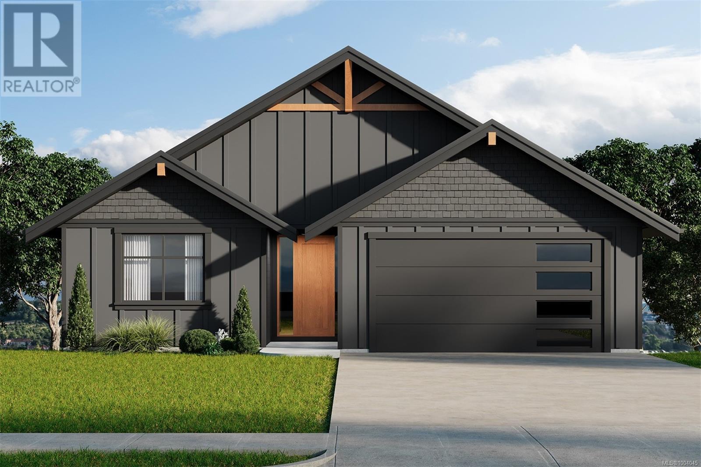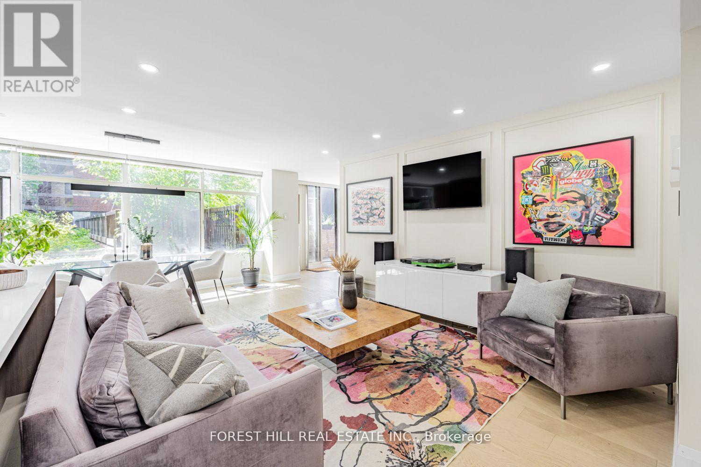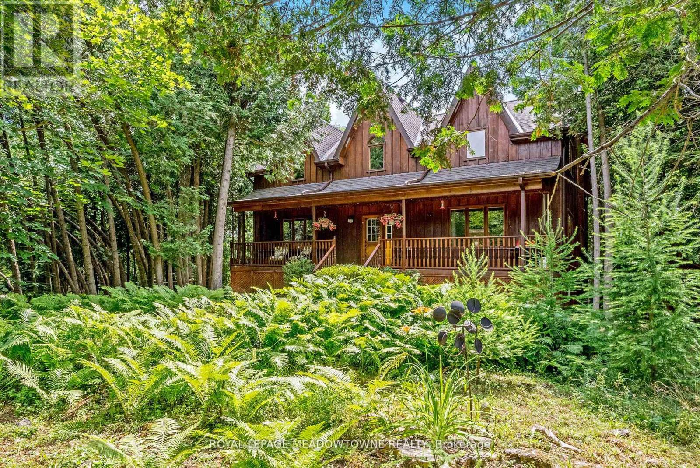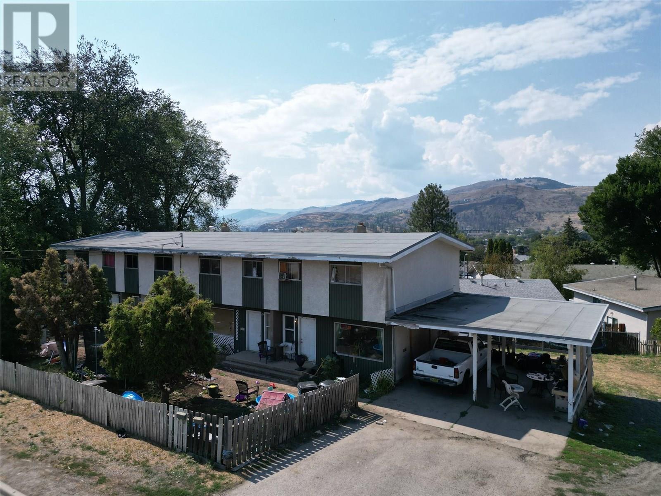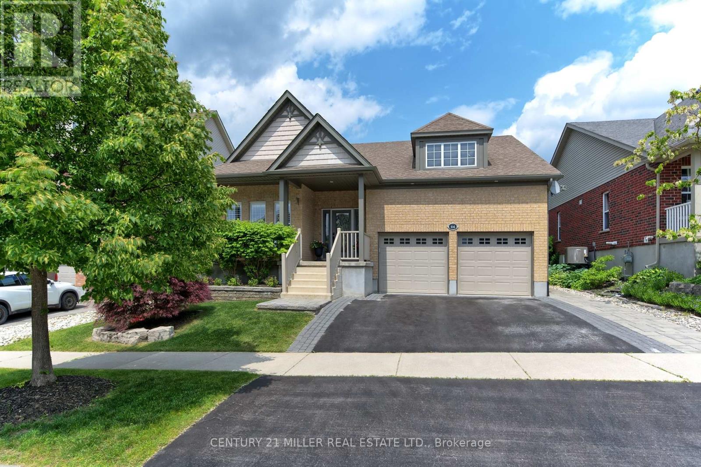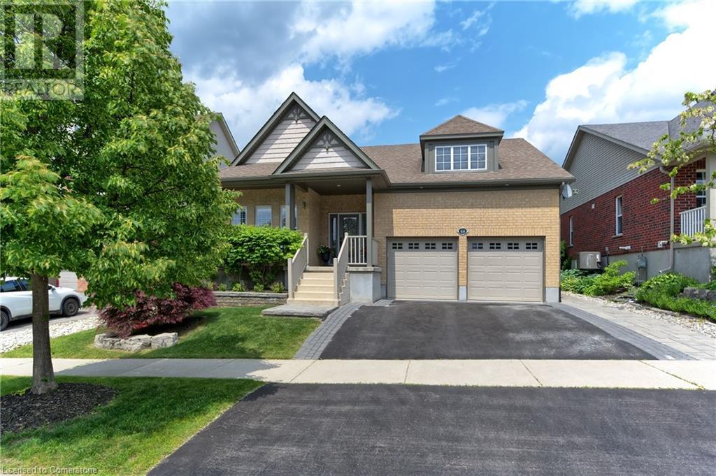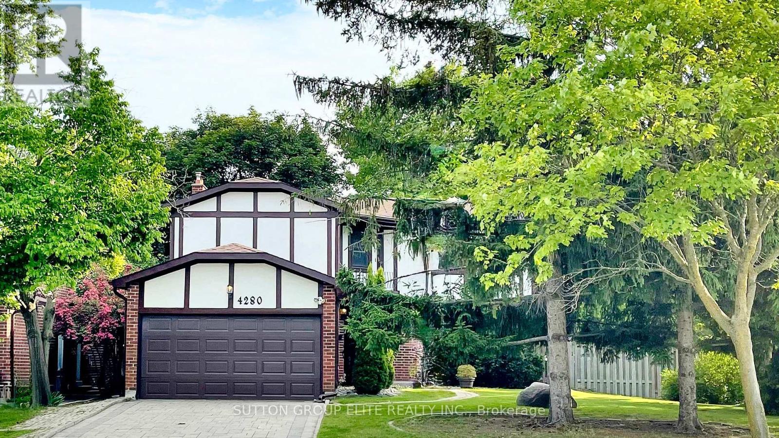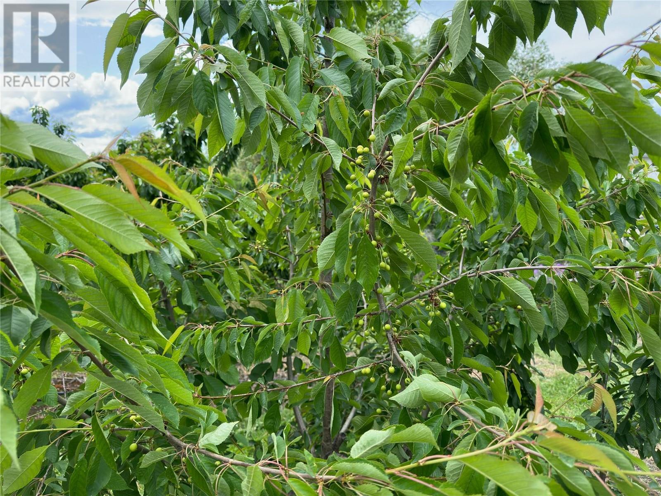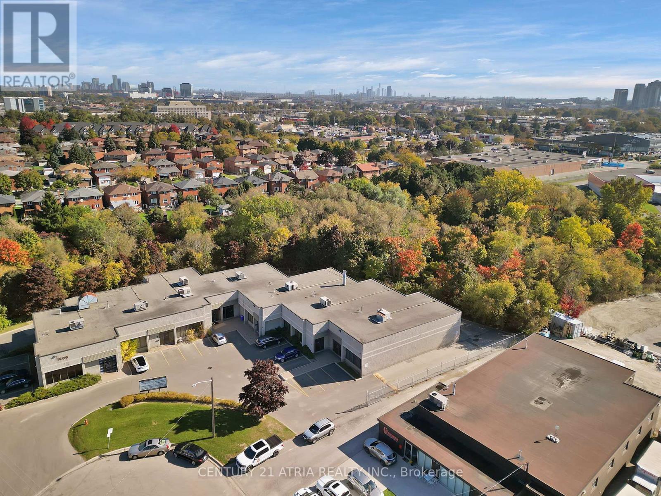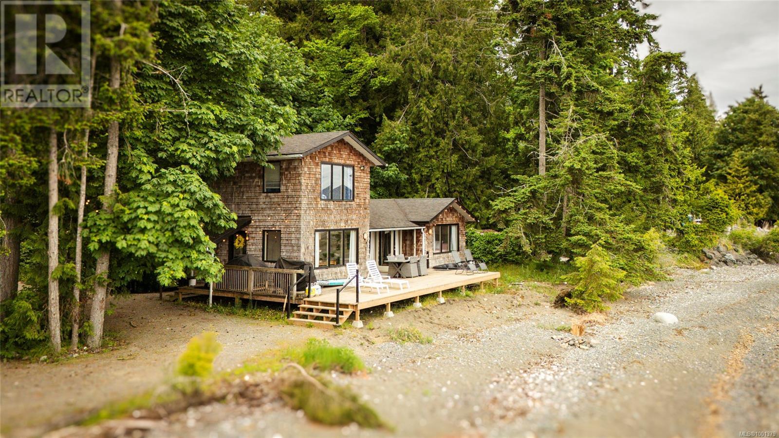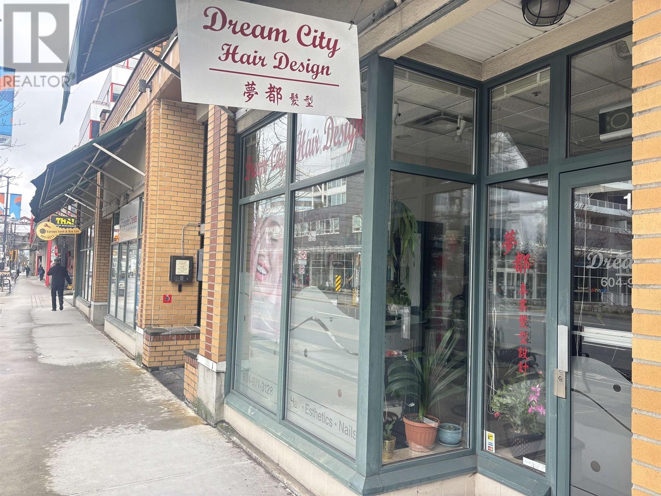1834 Crown Isle Blvd
Courtenay, British Columbia
A quality built 5 bed bungalow with finished daylight basement including a legal 2-bedroom suite, on the sought-after side of Crown Isle Blvd—presented by Comox Builders estimated completion at the end of October 2025. Ideally located close to all amenities: shopping, schools including NIC, recreation, CFB Comox & YQQ International Airport. The main home features open plan ground-level living, 3 bedrooms including a spacious primary with walk-through closet and 5-piece luxury ensuite, a 13'10 x 13'6 deck, gas fireplace, on-demand hot water, heat pump with electric coil backup, EV charger in garage, indoor sprinklers, and 409 sq ft of 9’ ceiling basement space for rec room and storage. The bright 2-bed legal suite also features 9' ceilings, private patio, a separate entrance with concrete walkway and stairs to upper level parking, its own hydro panel and water tank, baseboard heat, and a single-zone heat pump for A/C. Crisp modern curb appeal with board & batten front, iron grey Hardie Plank on sides and back, black trim, timber accents. Landscaping, irrigation, and full fencing included. $15,000 appliance and blinds allowance offered. Act now and have your chance for input on interior finishing colours and details. Work with a trusted team that has a great reputation and after sale service! (id:60626)
RE/MAX Ocean Pacific Realty (Cx)
201 - 900 Yonge Street
Toronto, Ontario
A true rarity in this boutique building, this exceptional residence is one of the very few suites at 900 Yonge Street to feature a private terrace. Nestled where Rosedale and Yorkville meet, this west-facing 1520 sqft suite is flooded with natural light, offering an elegant blend of luxury and modern design. The expansive primary bedroom boasts a walkout to the terrace, a generous walk-in closet, and a 4-piece ensuite. Thoughtfully renovated with high-end finishes, the open-concept layout is enhanced by hardwood flooring, LED pot lights, and a spacious laundry room with extra storage. Overlooking a lush podium garden, this serene retreat is set in one of Toronto's most sought-after locations, just steps from world-class dining, shopping, and cultural attractions. Includes one parking space and one locker. A truly rare opportunity in a prestigious boutique building. (id:60626)
Forest Hill Real Estate Inc.
4911 Eighth Line
Erin, Ontario
Nestled on a private 1.7-acre treed lot with a picturesque pond and located on a quiet country road, this unique custom-built home is full of charm and character. Designed with soaring vaulted ceilings and a bright, open-concept layout, every window frames stunning views of the surrounding nature. The main floor offers a seamless flow between the living and dining areas, a spacious kitchen with ample cabinetry, pot lights and a walkout to the deck which overlooks the large pond plus a cozy family room with a fireplace for relaxed evenings. Upstairs, the expansive primary suite features vaulted ceilings, a fireplace and a huge walk-in closet. A second bedroom and a 4-piece bath complete the upper level. A versatile loft space adds extra storage or potential creative space. The newly added in-law suite (2024) on the walkout level includes two bedrooms, a kitchen and a 3pc bathroom. Enjoy peaceful country living less than one hour to Toronto and just minutes from Georgetown, Acton and Erin. This is the perfect blend of tranquility and convenience! (id:60626)
Royal LePage Meadowtowne Realty
3700 Pleasant Valley Road Unit# 1,2,3,4
Vernon, British Columbia
Promising Investment Opportunity in the Okanagan. This Full Fourplex is situated on a large 0.34 acre lot and offers exceptional potential for value growth and income generation. Each of the four units is approximately 2,240 sq. ft. over three levels with 3 bedrooms, 2 bathrooms and a walk-out basement with separate rear entrances. Ideal for future suite development (see floor plans in photos). The East Hill neighborhood is highly desirable due to its family-friendly atmosphere, excellent schools, parks and convenient access to transit, shopping and the newly built community pool. While the property does require updates both inside and out, two of the four units have already been recently improved. All units are currently tenanted on month-to-month agreements, providing immediate revenue with the opportunity for rental increases. Rent details available upon request. Please contact your Agent or the Listing Agent for further information or to schedule a viewing. (id:60626)
Stonehaus Realty (Kelowna)
2803 - 20 Edward Street
Toronto, Ontario
Panda Condominium In The Heart Of Downtown Toronto. Supreme View With Large Open Concept with Very Bright And Spacious 3 Bedrooms, Each With Large Windows. Se Facing, High Floor, Large Space With Big Balcony, Floor To Ceiling Windows, & Stunning Clear View. Steps Away From Ikea, Ttc and Subway, Eaton Centre, Restaurants And Shops. Short Walks To City Hall And Various Universities (UofT, OCAD, TMU). (id:60626)
Real One Realty Inc.
108 Winston Street
Guelph/eramosa, Ontario
Welcome to 3656 sq ft of refined living space in Rockwoods coveted Upper Ridge neighbourhood. This fully renovated and redesigned 2+2 bedroom, 3-bath bungalow is a masterclass in transitional elegance. Set on beautifully landscaped lot with natural stone accents and mixed perennial gardens, the home makes an immediate impression with its grand front portico + commanding curb appeal. Inside, white oak flooring, custom millwork+ warm marbled stone details carry throughout a bright, flowing layout that seamlessly connects the main living areas. At the heart of the home is a chefs kitchen with an oversized island, high-end finishes + direct access to a generous rear patioideal for entertaining. The adjacent family room, anchored by a floor-to-ceiling stone fireplace, offers the perfect spot to gather. A stylish mudroom with laundry and interior garage access adds to everyday convenience. The private primary suite is a serene retreat with a sitting area, custom walk-in + spa-like ensuite. A second bedroom enjoys exclusive use of a beautifully appointed main bath. The fully finished lower level extends the living space w/a well-equipped wet bar, games area + a cozy rec room with a stone-clad fireplace.Two additional bedrooms, a luxe full bath with air-jetted soaker tub, second laundry room + flex space complete the lower level. Out back, an expansive stone patio spans the width of the home, framed by beautiful low-maintenance landscapingperfect for summer gatherings or quiet evenings outdoors. A seamless blend of sophistication + comfort, this home is ideal for right-sizers and families seeking elevated single-floor living in the heart of Rockwood. Short drive to Guelph + local highways. (id:60626)
Century 21 Miller Real Estate Ltd.
108 Winston Street
Rockwood, Ontario
Welcome to 3656 sq ft of refined living space in Rockwood’s coveted Upper Ridge neighbourhood. This fully renovated and redesigned 2+2 bedroom, 3-bath bungalow is a masterclass in transitional elegance. Set on beautifully landscaped lot with natural stone accents and mixed perennial gardens, the home makes an immediate impression with its grand front portico + commanding curb appeal. Inside, white oak flooring, custom millwork+ warm marbled stone details carry throughout a bright, flowing layout that seamlessly connects the main living areas. At the heart of the home is a chef’s kitchen with an oversized island, high-end finishes + direct access to a generous rear patio—ideal for entertaining. The adjacent family room, anchored by a floor-to-ceiling stone fireplace, offers the perfect spot to gather. A stylish mudroom with laundry and interior garage access adds to everyday convenience. The private primary suite is a serene retreat with a sitting area, custom walk-in + spa-like ensuite. A second bedroom enjoys exclusive use of a beautifully appointed main bath. The fully finished lower level extends the living space w/a well-equipped wet bar, games area + a cozy rec room with a stone-clad fireplace.Two additional bedrooms, a luxe full bath with air-jetted soaker tub, second laundry room + flex space complete the lower level. Out back, an expansive stone patio spans the width of the home, framed by beautiful low-maintenance landscaping—perfect for summer gatherings or quiet evenings outdoors. A seamless blend of sophistication + comfort, this home is ideal for right-sizers and families seeking elevated single-floor living in the heart of Rockwood. Short drive to Guelph + local highways. (id:60626)
Century 21 Miller Real Estate Ltd.
4280 Fieldgate Drive
Mississauga, Ontario
Absolutely spectacular! Nestled in charming Rockwood Village right by Centennial Park, Golf Centre and the Etobicoke Creek Trail system, this gorgeous Tudor style beauty exudes updated elegance with traditional flair. A massive 70' premium lot provides generous outdoor space. Formal living and dining room on main. Eat-in kitchen with Cherrywood cabinetry and modern quarts counter. Stone fireplace in a large & private family room walking out to a vast and beautifully treed backyard. 4 generously-sized bedrooms. Ensuite bath and walk-in closet in master. Hardwood & parquet floors throughout main & 2nd floor. Conveniently located by the border of Toronto and Mississauga with steps to excellent schools, shopping, parks, trails and both Mi-way and TTC transit. Short drive to Dixie GO Station and quick access to highways 403, 401, 427 & QEW. (id:60626)
Sutton Group Elite Realty Inc.
1102 Pottery Road
Vernon, British Columbia
Don’t miss this incredible opportunity to own 10 acres of flat, fully usable land in the highly desirable South BX area of Vernon, right within city limits! Tucked beside an established, thriving neighborhood and just minutes from schools like Hillview Elementary and Vernon Secondary, this property offers the perfect blend of rural serenity and urban convenience. Zoned ALR and already home to a thriving cherry orchard, this land features almost 8 acres of mature Staccato cherry trees (5 years old) and 1 acres of Centennial cherries (2 years old), all nearing full production. You have flat space to build your dream home , hold for future appreciation with close proximity to town—opportunities like this in South BX are extremely rare. There is a trailer on the farm that require some updates, but it could be used by the potential buyer if needed. Flat land, prime location, endless potential! (id:60626)
RE/MAX Penticton Realty
12 - 1606 Sedlescomb Drive
Mississauga, Ontario
This industrial commercial unit offers the ideal setup for a range of businesses, from manufacturing to warehousing or distribution. Located in a strategic industrial zone with excellent access to Major highways (427/QEW/7/27) and transport hubs. Prime location in the Mississauga/Etobicoke Border, nestled across creekside crossing shopping centre. Suitable for variety of uses. Renovated office space, 2bathrooms. Additional Mezzanine space is available. Mezzanine space is not included in the total sqft. Unit has 2 allocated parking spots. Extras: 8x10 Drive-in Door. Excellent access to all major highways. Prime Location!!! (id:60626)
Century 21 Atria Realty Inc.
6641 Island Hwy W
Bowser, British Columbia
Escape to this newly updated, two-storey oceanfront home on a private lot in picturesque Bowser, British Columbia. You'll love waking to sunrises painting the sky over the Georgia Strait, visible directly from your oceanside view. The heart of this home is its expansive living room, featuring a cozy fireplace and a wooden paneled ceiling. French doors seamlessly connect this space to a generously sized deck that includes a relaxing hot tub and a BBQ area, perfect for dining and enjoying the salty sea air. This property offers three comfortable bedrooms and a charming bunkee. The kitchen and primary washroom boast updated flooring, countertops, and fixtures. With its private setting, stunning oceanfront location, and desirable features, this retreat promises an ideal coastal lifestyle. It's truly an unparalleled opportunity to experience the best of British Columbia's oceanfront living. (id:60626)
Exp Realty (Na)
106 W Esplanade
North Vancouver, British Columbia
Own a thriving Hair Salon called "Dream City Hair Design" located on W Esplanade in the heart of Lower Lonsdale. This well-loved hair salon has been part of the neighbourhood since 2014, maintaining its fantastic reputation while keeping operations smooth and successful. Seize the opportunity as the current owner seeks retirement, offering not just a business, but a legacy of trust and expertise. This Hair Salon business is also with many opportunities to expand, having spaces for nail bar and separate aesthetics room, with 659sf including 5 stations and 2 wash basins. Showings by appointment only. Please do not disturb staff. Contact the listing agent today for full details and to schedule a private showing! (id:60626)
Pacific Evergreen Realty Ltd.

