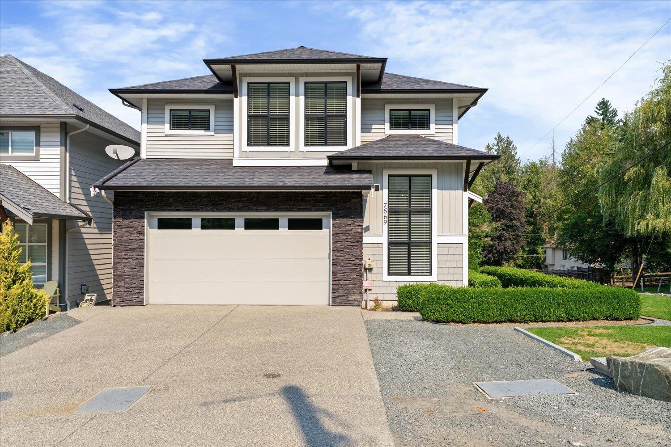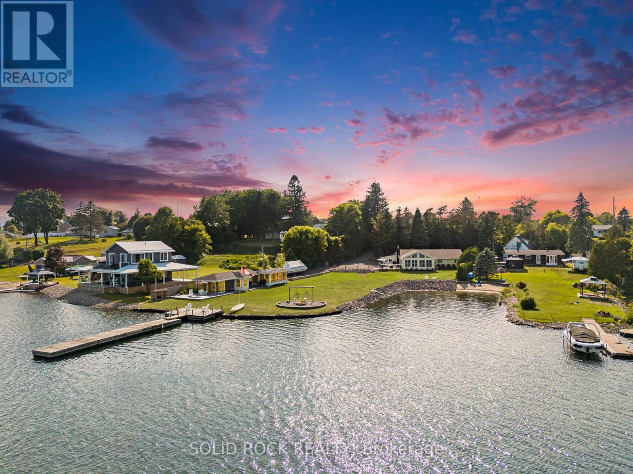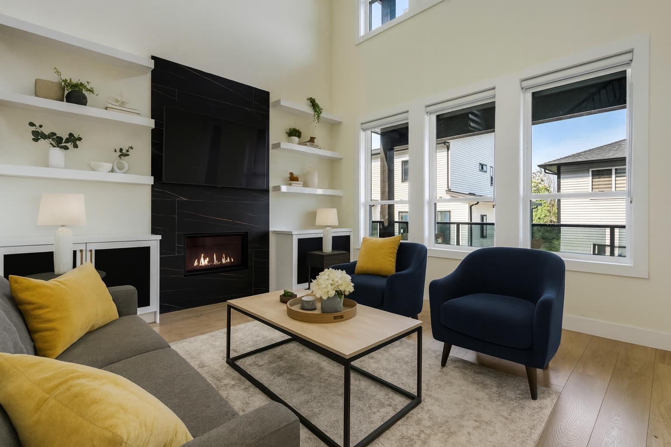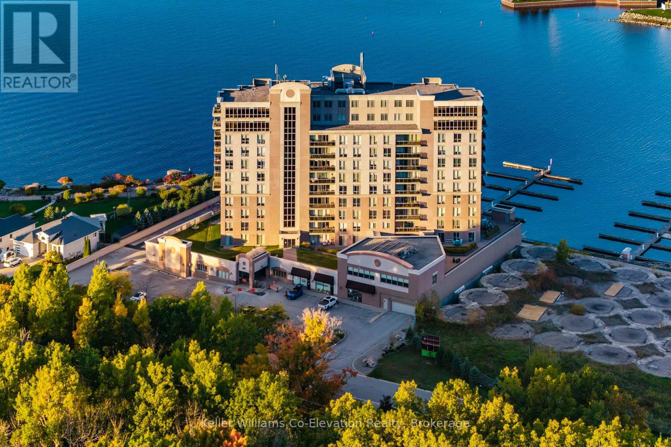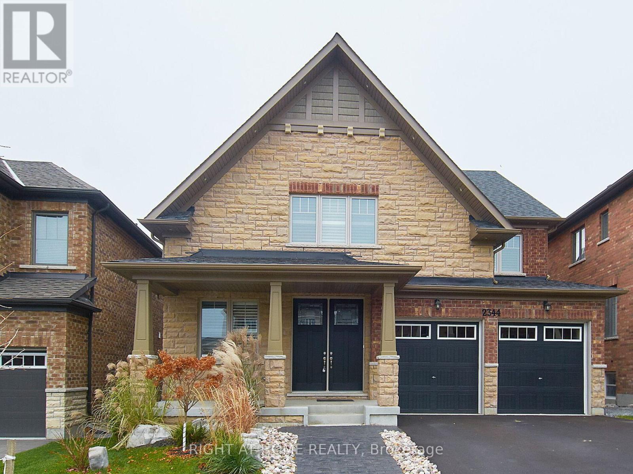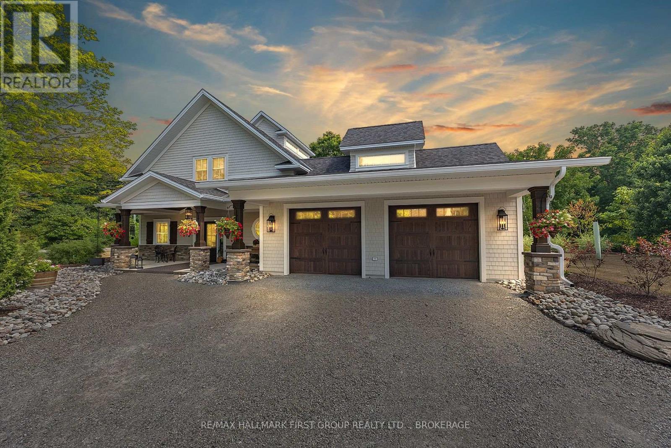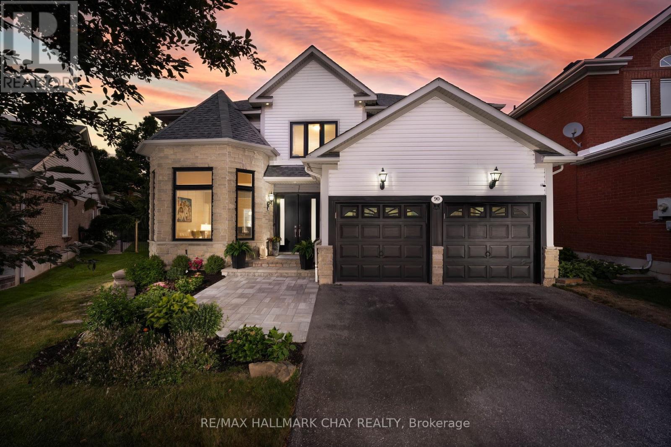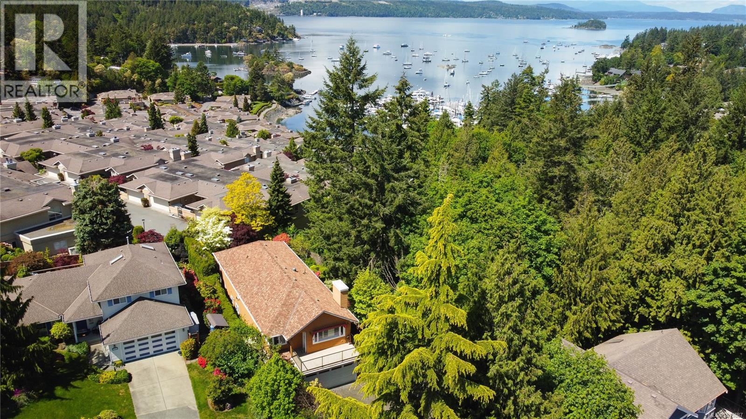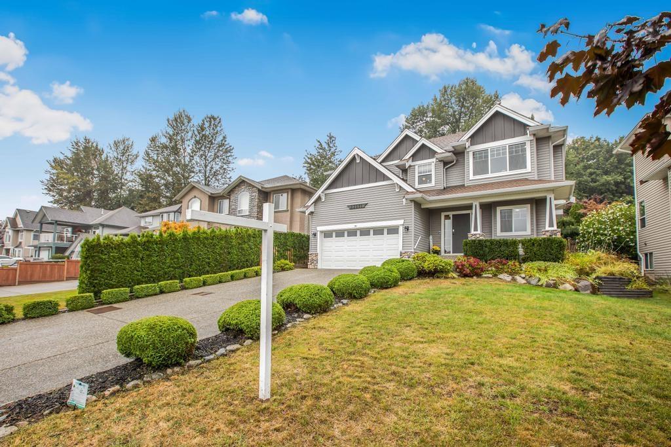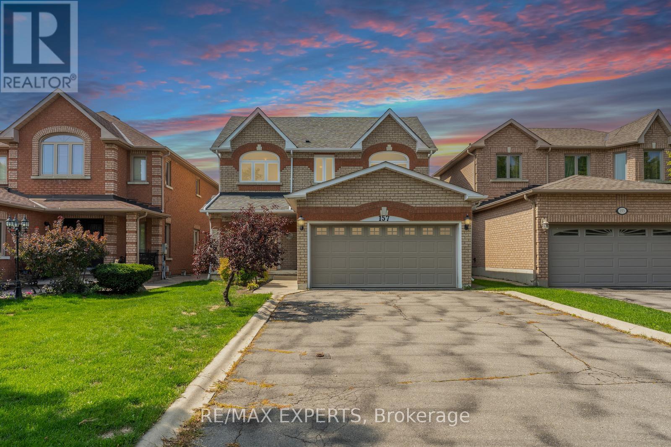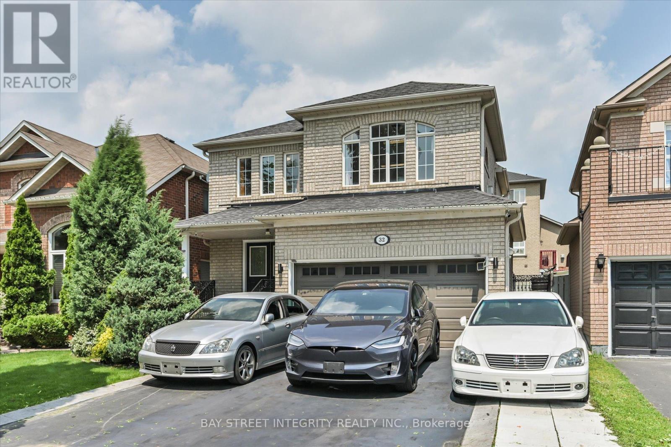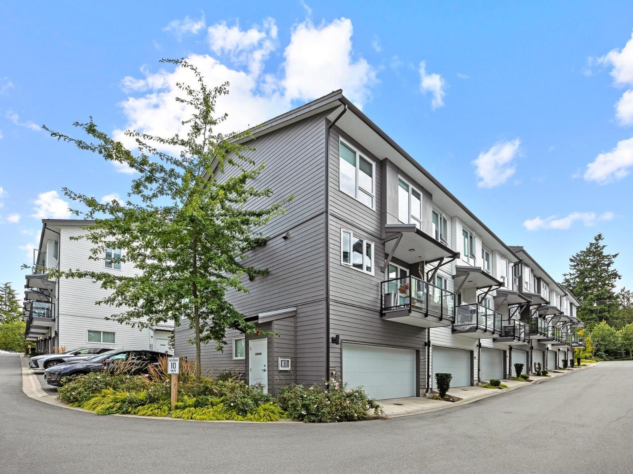7569 Dickinson Place, Eastern Hillsides
Chilliwack, British Columbia
Welcome Home! This stunning 2-storey residence with basement offers nearly 3,400 sq. ft. of elegance with 6 bedrooms and 4 bathrooms. From the moment you step inside, you'll be captivated by the open-concept design"-an entertainer's dream featuring a gourmet kitchen, a generous breakfast island, and seamless flow into bright living spaces framed by big beautiful windows. The private primary retreat boasts a spacious walk-in closet and spa-inspired 5-piece ensuite. Downstairs, a daylight walkout suite with separate entrance provides flexibility for extended family or tenants. Ample parking includes a side driveway for convenient tenant use and backyard access, perfect for boats, trailers, or RV's. A rare opportunity to create lasting memories in a home that truly inspires. (id:60626)
Royal LePage Little Oak Realty
1637 County Rd 2 Road
Edwardsburgh/cardinal, Ontario
Step into refined waterfront living with this completely renovated 3-bedroom bungalow, blending cozy cottage charm with modern luxury. Nestled on a scenic waterfront of the St Lawrence River, this home offers an open-concept layout designed to make the most of its stunning views and natural light. The heart of the home is the show-stopping kitchen, featuring granite/marble countertops, a large island with a double sink, gleaming stainless steel appliances (2025) including a gas stove and classic white tile backsplash. Adjacent to the kitchen, a spacious galley with matching finishes and an oversized walk-in pantry offers lots of storage. Beamed ceilings run throughout the home, adding warmth and character. The inviting living room, centered around a gas fireplace with built-in shelving and wood accents, flows seamlessly into a striking A-frame sunroom with panoramic water views. Ceramic floors, soaring windows, and direct access to a wooden deck create the perfect space to unwind or entertain. Enjoy your morning coffee or an evening soak under the stars with a hot tub and gazebo just off the back deck. The primary bedroom overlooks the water and includes two generous closets with custom built-ins. A second bedroom enjoys the convenience of its own private powder room, while the main bathroom features elegant ceramic flooring and a rainfall shower. Ideal for hosting or generating income, two stylish bunkies sit close to the water. The larger bunkie boasts its own deck facing the lake, a partial kitchen with quartz counters, country-style sink, stainless steel fridge and vent hood, living space with Murphy bed, and a full 3-piece bath. The smaller bunkie includes a screened-in porch and its own powder room. Whether you're entertaining, relaxing, or hosting guests, every detail has been considered for easy, elegant living by the water. Approx 1 hr from Ottawa, 3 hrs from Toronto and minutes to hwy 401 & 416. (id:60626)
Solid Rock Realty
8585 Forest Gate Drive, Eastern Hillsides
Chilliwack, British Columbia
BRAND NEW 2 storey home w/bsmt offering 2,700+ sq.ft of LUXURIOUS living! Step into the SPACIOUS foyer w/feature wall & inviting warmth. The OPEN CONCEPT main floor boasts a bright living room w/black marble f/p, built-in shelving & large windows for ABUNDANT natural light! Stunning kitchen w/stylish backsplash, chic lighting, island w/gold accents, spice kitchen & covered patio, making this IDEAL for entertaining! Upstairs features a MASSIVE primary suite w/trayed LED ceiling, PRIVATE balcony, large W.I.C. w/custom shelving & spa-like ensuite w/dual sinks, walk-in glass shower & elegant gold finishes - plus 2 more bedrooms up! BONUS: Flex room & 2 pc bath downstairs w/under stairs storage & a 2-bed bsmt suite w/sep. entry AND laundry! Not to mention, a large fenced backyard w/turf - FAB! * PREC - Personal Real Estate Corporation (id:60626)
RE/MAX Nyda Realty Inc. (Vedder North)
Lph01 - 699 Aberdeen Boulevard
Midland, Ontario
Stunningly Beautiful Panoramic Views of Midland Harbour can be Yours 365 Days of the Year! This Corner Unit has 10' High Ceilings which Combined with Multiple Walkouts & Floor to Ceiling Windows take Full Advantage of the Breathtaking Water Views, right out to the Channel, from all Bedrooms & Living Areas of this Home or Walk Out to one of the Balconies which total over 600 Sq.Ft. for Outdoor Living Space or Summer Parties with a Large # of Guests. This Spectacular Condo Features: 3 Bedrooms, all with Ensuite Baths; Open Concept Living w Ample Space to Accommodate Multiple Living Areas, Dining Room, & Custom Kitchen + a Convenient Laundry Room tucked behind the Kitchen and Heated Sunroom when it is a bit too Chilly to go outside. For those who love to Cook, the Expansive Granite Counters & Cabinets + Professional Grade Stainless Steel Appliances offer Plenty of Room to Create Your Own Gourmet Dinners for Get-Togethers w/ Friends & Family. Retreat to your 532 Sq.Ft. Primary Suite where you will still enjoy Fabulous Views while relaxing in your own Personal Space and taking full advantage of your own Jet Tub or Spacious Shower. The Built-in Organization of the Walk-in Closet is just one more bonus you will not want to live without as well as Numerous Other Storage Opportunities within the Unit and 2 Extremely Large Storage Lockers on Level A of the Building as well as your own Private Double Garage. Tiffin Pier also offers an Abundance of Amenities to take advantage of including: a Lovely Gazebo & Garden Area; a Gym, Endless Pool, Sauna, Hot Tub, a Guest Suite Visitors can Rent for up to 1 Week; & Boat Slips are also available for lease. The Rotary Trail passes right out front where you can Bike and Walk for Miles - If you would like to Boost your Social Life, Join in with a Curated List of Monthly Activities or Enjoy Peace & Relaxation within your own Space. If this sounds like the Lifestyle for you, don't wait or you might miss this Incredible Opportunity.. (id:60626)
Keller Williams Co-Elevation Realty
2344 Dobbinton Street
Oshawa, Ontario
Welcome to 2344 Dobbinton Street--the perfect family home nestled on a quiet ravine lot with no rear neighbours, offering peace, privacy, and plenty of room to grow. This spacious 2,968 sq. ft. detached home features 4 large bedrooms, 3 bathrooms on the second floor (including two ensuites) and 1 powder bathroom on the main, and three walk-in closets--ideal for a growing family. The bright, open-concept main floor includes a family-friendly eat-in kitchen with granite countertops, centre island, backsplash, stainless steel appliances, and a breakfast area that walks out to a unique two-tiered deck and fully fenced backyard. Hardwood floors, pot lights, and California shutters add warmth and function throughout. A large main floor laundry room with garage access makes busy mornings easier, and the unfinished walk-out basement full of natural light offers endless possibilities--a playroom, in-law suite, or entertainment area. Additional highlights: gas fireplace, built-in shelving, home office with French doors, spacious front porch, double garage, and over $60K in thoughtful upgrades. Located minutes from excellent schools, parks, Durham College, shopping plazas, and the RioCan outlet mall, plus quick access to Highway 407 and Highway 7--this is where your family's next chapter begins. (id:60626)
Right At Home Realty
1335 County Road 2
Leeds And The Thousand Islands, Ontario
A very rare find, this exceptional custom-built home is nestled on a pristine 18-acre parcel offering private woodland trails, expansive landscaped grounds, and an unmatched standard of quality throughout. From the moment you arrive, you'll feel the sense of care and craftsmanship that defines this stunning property. Designed with both elegance and comfort in mind, the spacious layout is highlighted by a warm, welcoming main floor family room featuring a statement flame fireplace. The heart of the home is a beautiful custom kitchen complete with large granite island, custom built-ins, built-in buffet, and formal dining room perfect for everyday living or entertaining guests in style. Coffered and custom ceilings add character throughout the home, while a neutral palette offers timeless sophistication. Step outside to relax under the covered pergola, surrounded by meticulous landscaping that blends seamlessly with the natural beauty of the land. Upstairs, you'll find vaulted ceilings with skylights that flood the space with natural light. All three bedrooms are generously sized and offer walk-in closets and the primary bedroom features a spa-like ensuite with a glass-enclosed shower and soaker tub. Designed with comfort and quality in mind, this home has radiant in-floor heating on all levels with individual zone control, central air and HRV system all topped off by a built in Cummins generator in the event of power outage. Attached 2-car garage with inside entry is heated and insulated. Additional 2 car detached garage/workshop with lean-to for storing your toys or equipment is fully wired and ready to go - perfect for hobbyists and DIYers alike. If quality and craftsmanship are what you're looking for in your next home this may be the perfect opportunity for you. (id:60626)
RE/MAX Hallmark First Group Realty Ltd.
90 Birkhall Place
Barrie, Ontario
Welcome to 90 Birkhall Place - an EXCEPTIONAL home in the sought-after family-centric community of Innis-shore in Barrie. Offering stunning curb appeal as one of the larger lots of the neighbourhood, this professionally landscaped property backs onto lush trails, tranquil green space, and a serene stream. Bold, elegant foyer with double door entry, open to above, leads into this meticulously maintained, upgraded 3,600+ sqft of finished living space offering 4+1 bedrooms, 3+1 bathrooms, full finished lower level. Extend your functional living space outdoors and appreciate the added luxury of your own personal swim spa. From tranquil morning coffee to al fresco dinners with loved ones, this backyard is more than a feature -it's a lifestyle. With high-end finishes throughout this home, you will notice attention to detail, style and function at every turn. Pride of ownership and thoughtful design is evident with seamless flow from room to room and updates that elevate both style & comfort. Chef-inspired kitchen boasts stunning two-tone cabinetry, quartz countertops, undermount sink, porcelain floor tiles, waterfall island, bev fridge, plenty of cabinets, as well as top-tier appliances, perfect for everyday meals & gourmet creations. Walk out to expansive rear deck from bright breakfast room. Family rm feature wall with chic b/I shelves, cozy gas fireplace for cooler evenings, accent windows - overlooking the fully fenced private rear yard. Combined living/dining features hardwood floor, two-story windows, crown moulding, decorative columns -pure sophistication. Private zone of this home offers a flexible loft space -home office, study zone -the choice is yours. Spacious primary suite with gas fireplace, spa-like ensuite, abundance of closet space. Three bedrooms, main bath complete the upper level. Full, finished lower level extends your interior living space further with an additional bedroom and full bath, spacious rec room with pool table and entertainment station. (id:60626)
RE/MAX Hallmark Chay Realty
6912 Bayside Pl
Central Saanich, British Columbia
UNBEATABLE VALUE! Available again after Significant price reduction—well below Assessed Value. A gardener’s oasis tucked down a private, blossom-lined drive and cared for with pride. Reverse-plan design captures the light and bay outlooks upstairs, where the living area flows to a wide entertaining deck and a true cook’s kitchen with island, double wall oven, induction range, Bosch dishwasher, and wine fridge. On the garden/main level, the primary suite (approx. 13’×35’) offers a 9’×9’ walk-in, 3-pc en suite, and direct access to a 20’×10’ sunroom. Wood floors, crown moldings, and meticulous upkeep throughout. Quiet cul-de-sac near the water, shopping, and golf—quality, privacy, and lifestyle... be amazed! (id:60626)
Pemberton Holmes Ltd.
33591 12 Avenue
Mission, British Columbia
This custom-built house has been lovingly maintained by its original owners & offers the perfect home for any lifestyle. Located on desirable 12th Ave., it features stunning views of the valley & Mt. Baker. The rare ¼-acre lot is meticulously landscaped, fully fenced, & backs onto a lush greenbelt with trails & a tranquil stream. Multiple outdoor seating areas, perfect for private relaxation. Inside are 4 bedrooms, 3 baths, & a den that can serve as a 5th bdrm. Sun-filled spaces feature an updated kitchen & baths, plus central A/C. The lower level is an entertainer's dream with a large recreation room, wet bar, bedroom, & full bath which could easily be converted into a private in-law suite. Minutes to Heritage Park, schools, UFV, & shopping, this move-in-ready home is truly one-of-kind! (id:60626)
RE/MAX Truepeak Realty
157 Cherokee Drive
Vaughan, Ontario
Excellent Opportunity Awaits to live on a mature and beautifully tree lined street in the heart of Maple! Welcome to 157 Cherokee Dr! This lovingly maintained detached 4 bed, 3 bath home features approximately 2,000sf of living space plus an unfinished basement which offers a blank canvas to make your own! Meticulously maintained by it's original owners, offering spacious principal rooms, 9' ceilings on the main, 2 car garage, large driveway with no sidewalk for plenty of parking, primary bedroom with ensuite bathroom, living, dining and family rooms on the main floor and a nice sized backyard with plenty of space to enjoy! AAA Vaughan location in close proximity to numerous retail amenities, restaurants, Cortellucci Vaughan Hospital, Canada's Wonderland, Vaughan Mills Mall, Public Transit, Maple GO Station, Highway 400 and much More! (id:60626)
RE/MAX Experts
32 Sail Crescent
Vaughan, Ontario
Welcome to 32 Sail Crescent, a Beautifully Maintained Detached Home on a Wide 36 Ft Lot In The Heart of Sought-After Vellore Village. This Bright & Functional Layout is Designed for Comfortable Family Living, Freshly Painted Interiors, Pot Lights, and Hardwood Floors Throughout. The Warm Welcoming Kitchen Offers Ample Cabinetry, Backsplash, Stainless Steel Appliances, and Direct Access to the Garage. Second Floor Features 3 Spacious Bedrooms Along With a Versatile Family Room That Can Easily Serve as a 4th Bedroom, Office, or Playroom. The Primary Suite Includes a Walk-in Closet & 4-Piece Ensuite. The Finished Basement Provides an Open-Concept Rec Room with a 3-Piece Bathroom, Perfect For Relaxing Or Entertaining. A Rare Opportunity in a High-Demand Neighbourhood, Ideally Located Near Vaughan Mills, Wonderland, Cortellucci Vaughan Hospital, Community Centre, Schools, Library, Restaurants, And Public Transit, Quick Access To Hwy 400, 407 & 427. (id:60626)
Bay Street Integrity Realty Inc.
21 15030 28 Avenue
Surrey, British Columbia
Welcome to THE OAK. Spacious and luxurious residences featuring 4 bedrooms, 4 bathrooms, central air conditioning, custom closet systems, built-in fireplaces, and large windows bringing in abundant natural light. Master bedroom offers 12' ceilings, spa-inspired ensuite, two closets, floor-to-ceiling windows, and Juliette balcony. Modern kitchen with stainless steel smart appliances, quartz island, and custom built-in breakfast table. Side-by-side garage, fitness centre and more. Elgin Park Secondary catchments. Close to transit and shopping mall. Book your showing today! (id:60626)
Lehomes Realty Premier

