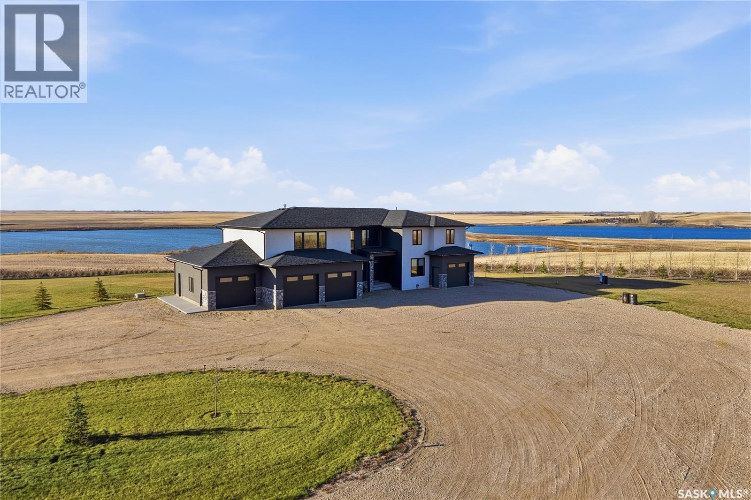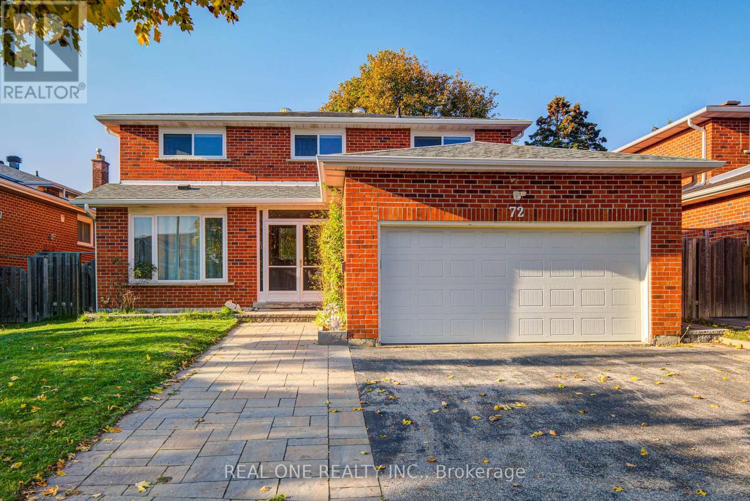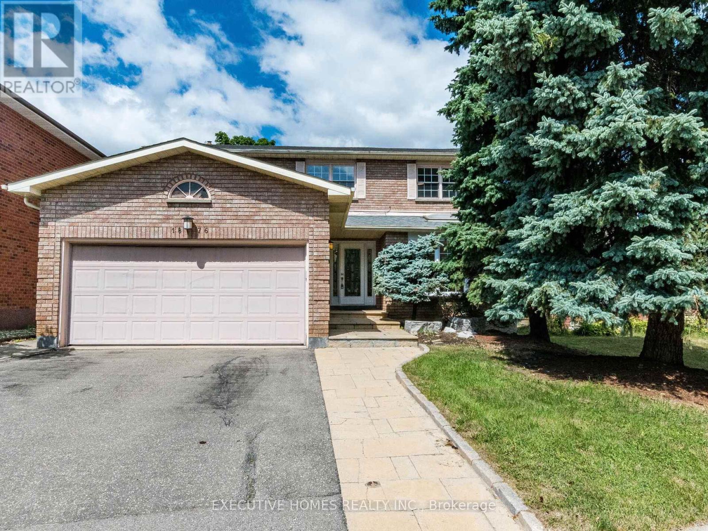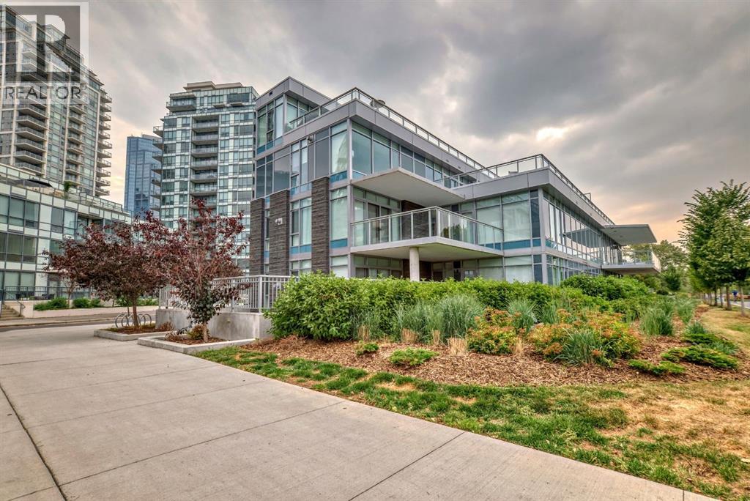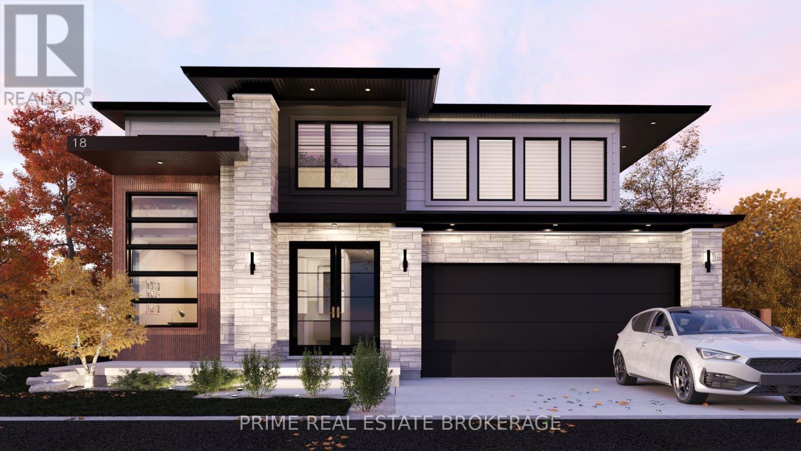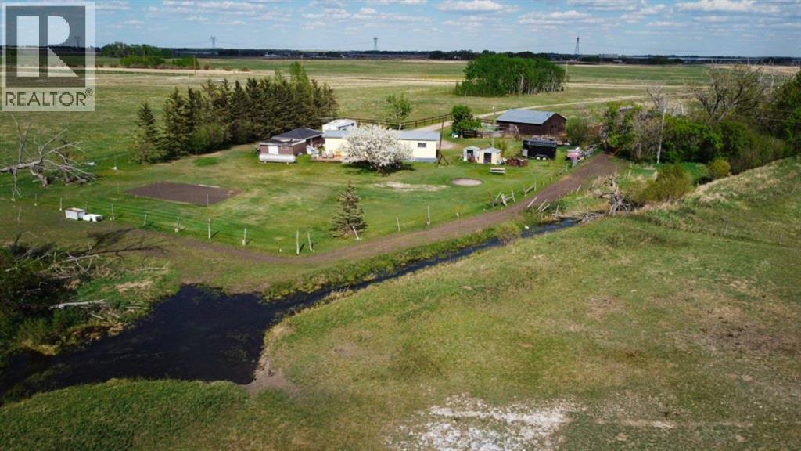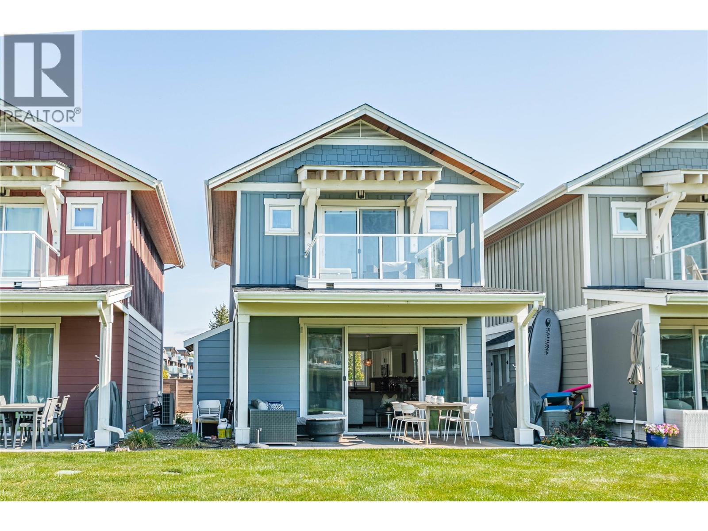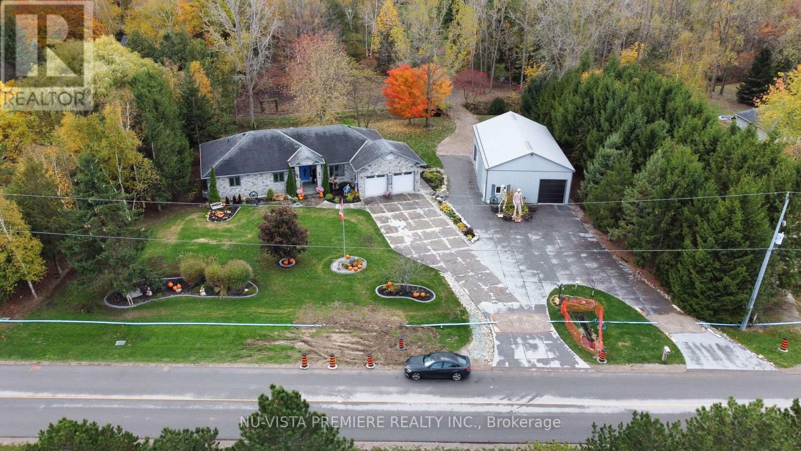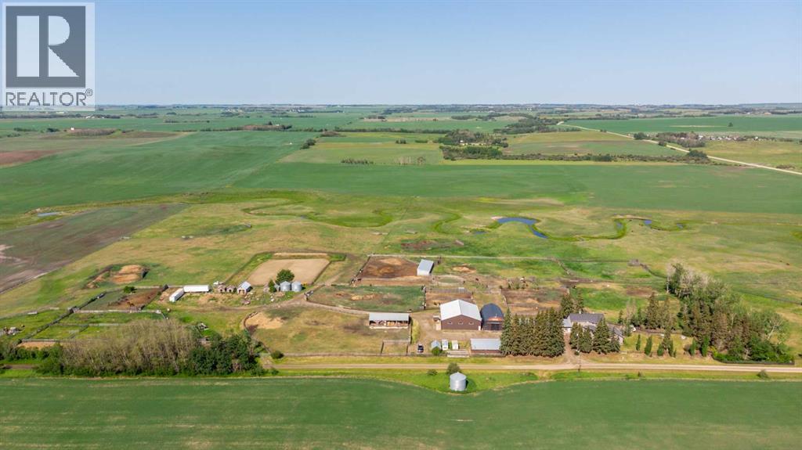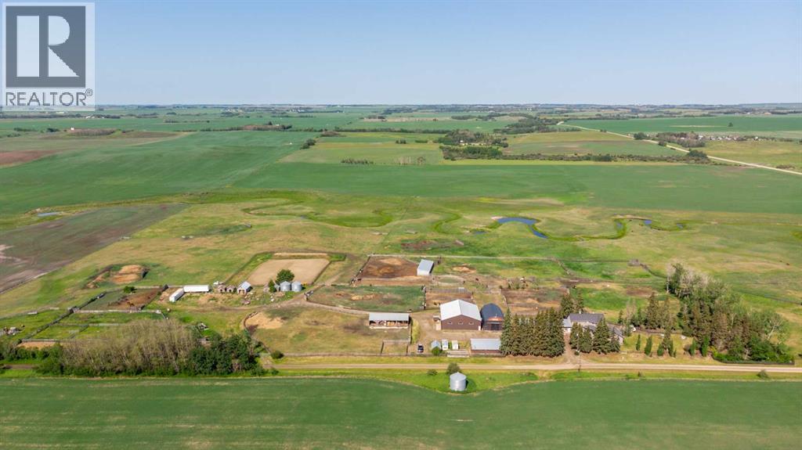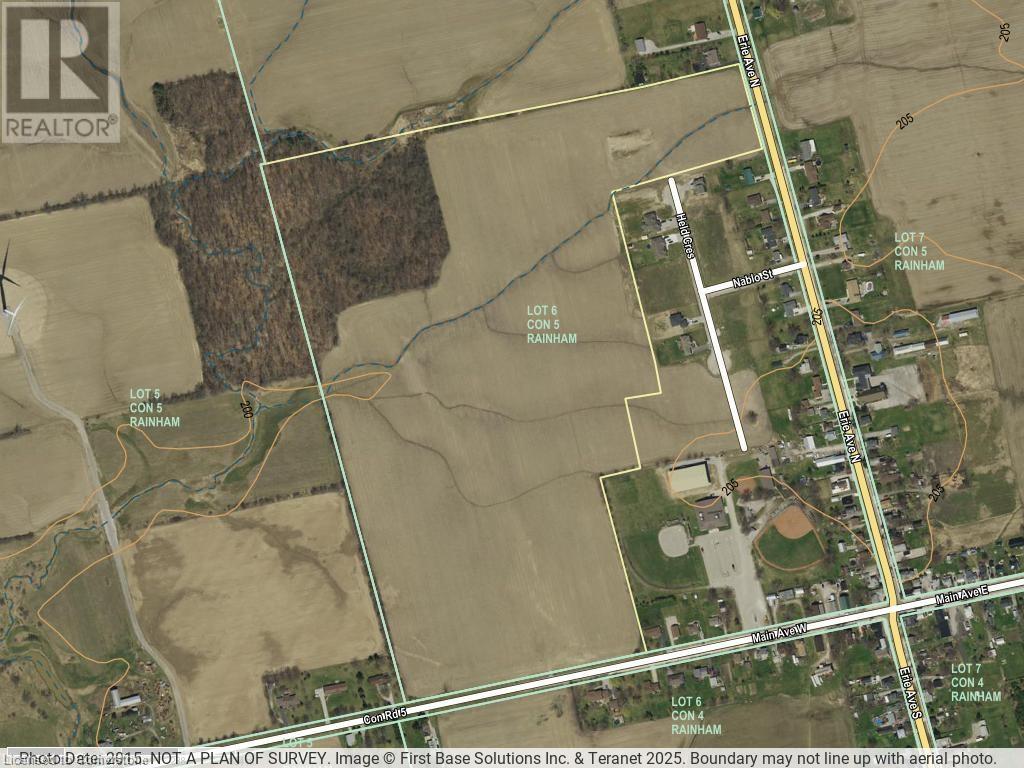Toye Acreage
Grant Rm No. 372, Saskatchewan
Located 30 minutes east of Saskatoon, this exceptional 2021 custom-built two-storey home spans over 3,700 sq. ft. above grade with a fully finished walkout basement, perfectly positioned to capture sweeping views of rolling hills and endless sunsets. The main floor’s open-concept design showcases a chef-inspired kitchen, elegant dining area, and a grand great room with a striking gas fireplace framed by expansive windows. A spacious mudroom seamlessly connects to the heated 3-car garage, complemented by an additional single garage. The main level also features a private office, laundry, and powder room. Upstairs, discover an impressive bonus room and a luxurious primary bedroom complete with a spa-style 5-piece ensuite and a walk-in closet designed to impress, plus two additional bedrooms and a 4-piece bath. The walkout level extends the living space with two more bedrooms, a full bath, a family room with a gas fireplace and wet bar, and a fitness room. With city water, dual furnaces and A/C units, in-floor heat in the garage and basement, a mature shelterbelt, and absolute peace and privacy, this remarkable property redefines country luxury. You’ll want to see this incredible property for yourself! (id:60626)
Coldwell Banker Signature
72 Highgate Drive
Markham, Ontario
This Stunning Updated 2-Storey Single Detached Brick Home in the Highly Sought-After Neighborhood of Markham Offers 4+1+3 Bedrooms, 7 Bathrooms Home with Finished Seperate Entrance Basement, Over 2500 sq/ft Above Grade & Making It Absolutely Perfect For Families Of All Sizes. The Spacious Layout Features Separate Living, Dining, and Family Rooms. Newer Roof & Widened Driveway For Additional Car Parking. Hardwood Floor Through-Out. 3 Ensuite Bedrooms In Basement With Upgraded Appliances And Cabinet Has Huge Potential Income. The Second Floor Offers Generously Sized Bedrooms Which Filled With Natural Light Through 2 Skylight Windows. Updated Kitchen With Extra Cabinetry Space With a Breakfast Area & Walkout to the Backyard. Widened Driveway for Additional Car Parking. Newer Landscaping And Deck. Conveniently Located Near Parks, Schools, Shopping, Transit, Highway 407, Supermarket, Restaurant and Community Centers. Dont Miss Out on This Incredible Opportunity! (id:60626)
Real One Realty Inc.
1876 Roy Ivor Crescent
Mississauga, Ontario
Absolutely Stunning, rare 5 Bedrooms Detached House Located On Quiet Family Crescent. Greenpark Built Over 3,100 Sq/Ft. Fresh new Painting, Spacious Layout with a recently renovated kitchen with s/s appliances. Main Floor Big Den/Office/Bedroom. Skylight In L/R. Updated Main Floor Room w/ shower. Main Floor with 24*24 proclean tile & Hardwood Floor. Hardwood Floor on the 2nd Floor. Finished basement with Gas F/P, Wine Cellar, Wet Bar & 3 Pc Bath, and additional two bedrooms. Inground Pool (as it condition), a fenced B/Yard Private Oasis. 5 mins drive to UTM, South common shopping Mall, Community center. Steps to Transit Parks, Schools & Minutes ToQew/403*.Great opportunity for extra rental income 2 sets of washer & dryer, 4 Full washrooms, potential main floor bedroom. (id:60626)
Executive Homes Realty Inc.
102, 88 Waterfront Mews Sw
Calgary, Alberta
Wonderful opportunity to live in a one of a kind boutique building consisting of only 7 homes in a four storey concrete and steel luxury building set on the banks of Prince's Island, Eau Claire and the Bow River. This top of the line ground floor open layout condo consists of 3 spacious bedrooms, all with their own ensuite and 1/2 bath with views that go forever. This prime location ground floor home has a huge enclosed wrap around patio allows the new owner to live with the comfort and space of a large bungalow but with the security of lock and go and no maintenance for easy travel. This new never been lived in condo has everything your next home awaits with Subzero and Wolf appliances, side x side laundry and of course 2 side x side heated underground parking stalls and separate storage locker. Come by as see what you've always been looking for. Perfect for ones looking for a long term livable home without sacrificing on size or outdoor space! (id:60626)
Century 21 Bamber Realty Ltd.
Lot 38 Fallingbrook Crescent
London South, Ontario
You're not just buying a home - you're designing the one you'll love coming home to every day. In Heath Woods, Lambeth (London South, ON), this to-be-built 4-bed, 3.5-bath residence by Halcyon Homes begins with an inspired model and then becomes unmistakably yours, from the flow of the main floor to the mood of the lighting and the finishes underfoot. Wake to golden light in a quiet primary retreat, brew coffee in a chef-ready kitchen that opens to a sun-washed great room, and let evenings spill onto an oversized backyard where 4232 Fallingbrook Rd's extra-deep 50' x 152' lot backs onto mature trees for rare privacy. At Halcyon, you're never boxed into a blueprint or upsold into confusion - their transparent design-build process puts your ideas first and delivers quality, clarity, and calm at every step. Stroll to Lambeth Village cafés and trails, zip to Hwy 401/402 when needed, and enjoy the suburban ease that has made London South one of the region's most desirable places to live. Pricing reflects the Arvada model in the Essential collection, with the Myra model shown featuring Lifestyle selections. Only a few opportunities remain in Heath Woods - explore plans, finishes, and timelines, and secure your custom new construction in Lambeth, Ontario, while it's still available. (id:60626)
Prime Real Estate Brokerage
240141 Range Road 274
Rural Rocky View County, Alberta
DEVELOPER, BUILDER, INVESTOR ALERT: Land value is the ASSET! Fully Serviced. Prime Investment Opportunity. This property boasts 30+ treed, fenced acres alongside the Water, Western Irrigation District canal with mountain views and tremendous potential for future subdivision and residential potential. Truly a developer's dream with 2+ home potential. Bring your extended family! This is an ideal location for commuters, only 1 km south of Highway #1, with minimal gravel. With an expansive yard and no neighbours behind, the bungalow offers three generous-sized bedrooms and a 4-piece bathroom with the laundry room close to the bathroom and front door. The oversized living room, living room and dining room are down the hall. Outside, the 299 sq ft detached garage: 13'8" x 21'9" (13.7' x 21.8'), 183 sq ft workshop: 15'5" x 11'11" (15.4' x 11.9'), 753 sq ft barn: 30'2" x 29'3" (30.2' x 29.3'), 99 sq ft storage: 9'11" x 10' (10' x 10'). The property is equipped with drilled well, septic tank and field. Invest in the best — this amazing property has tonnes of potential! Call today to inquire. Investment Opportunity with dwelling vs vacant land. Close to Chestermere CITY LIMITS! This property makes for a solid investment This acreage is perfect for HORSE LOVERS, THOSE LOOKING FOR THE COUNTRY LIFE WHILE HAVING ALL THE BENEFITS OF A CITY NEARBY AND INVESTORS AS WELL! MOUNTAIN VIEWS! Serviced LAND VALUE. (id:60626)
RE/MAX Landan Real Estate
3750 West Bay Road Unit# 9
West Kelowna, British Columbia
Boucherie Beach: Your Okanagan Lakefront Escape Welcome to Boucherie Beach, where lakefront living meets pure relaxation! I'm thrilled to introduce you to one of just 35 exclusive, detached cottages in this premier destination. This is a rare opportunity to own a piece of paradise on FREEHOLD LAND, with 350 feet of sandy beach right on the shores of Okanagan Lake. This cottage is designed to feel like your own personal sanctuary. The interior is a breath of fresh air, with beautiful beachy tones and nautical touches throughout. You'll love the boat slip and lift that come with the home—perfect for a day out on the water. Step inside and feel the cool relief of the central A/C. The home features soaring 9-foot ceilings and durable vinyl plank flooring. The kitchen is a dream with custom wood cabinets, soft-close drawers, and stunning quartz countertops. The main floor is all about easy living, with an open-concept kitchen, dining, and living area, plus a convenient half bath. Upstairs, you'll find the serene master bedroom with a luxurious 3-piece ensuite and a private balcony—the perfect spot for your morning coffee. There are also two additional bedrooms, a main bathroom, and a laundry area, so everyone has their own space. Getting here feels like a true escape, as you drive down the private access road surrounded by a peaceful vineyard and wide-open green spaces. The community is thoughtfully designed in a ""U"" shape to maximize views and create a lush, green oasis for residents. This is the kind of place where kids can be kids. They can run free and enjoy the heated outdoor pool, hot tub, and the fireside fun at the beachside fire pit. The private dock and anchored swim raft offer endless hours of swimming and fun in a safe, gated community. This cottage isn't just a home—it's a lifestyle. (id:60626)
Century 21 Assurance Realty Ltd
36273 Gore Road
South Huron, Ontario
GRAND BEND ! Located on a quiet paved road just minutes north of town and close to the beach! This custom built ranch style home is situated on 3.593 acres offering the ultimate in privacy. The yard is like a park with walkways and park benches throughout the treed and grassed areas. The HEATED SHOP ( 32'6" x 56') features high ceilings, in floor heating, fully insulated, hot and cold water and is serviced by a fresh concrete driveway and stone retaining wall. Ideal for car enthusiasts , handy man or a home business . This 3 +1 bedroom house plan is 2133 square feet on the main floor with an additional 1323 square feet of finished area in the basement. Special features include a huge main floor laundry/ sewing room, an updated kitchen( 2021) with separate dinette overlooking the rear yard as well as a full formal dining room. The great room has 10 foot tray ceilings and a gas fireplace. The spa like 5 pc bathroom with ensuite privileges was updated in 2024 along with the main floor 3 pc bathroom. The lower level is bright and open with high ceilings and lots of windows. Open concept family room and games room is 58 feet wide! The lower level floors feature luxurious in-floor heating! This home has been meticulously maintained and updated thought ! A short list of special features included: central vacuum system, owned hot water heater and water softener in 2024, Phantom screens in the doors , Huge sundeck refinished 2025 , high speed fibre optic internet and much, much more! All of this, and you're still just minutes to the beaches, grocery store & just a stones throw from the playhouse & winery! Contact listing agent for complete list of extras and upgrades. (id:60626)
Nu-Vista Premiere Realty Inc.
Nu-Vista Primeline Realty Inc.
34156 Range Road 270
Rural Red Deer County, Alberta
A Rare Opportunity to Own a Fully-Equipped 79.57-Acre Ranch—Set Up for Horses, Cattle & Country Living. Larger properties with this level of infrastructure don’t come along every day. Whether you’re an equestrian enthusiast, cattle rancher, or simply craving wide open space and self-sufficient living, this versatile property offers the ultimate blend of functionality, freedom, and rural charm.At the heart of the property is a spacious 3,283 sq.ft. home with original smaller home built in 1948 and a two storey addition newly built and attached in 2004. This is uniquely designed for large families. With four generously sized bedrooms, three full bathrooms, and bright, open living spaces, there’s room for everyone to thrive. Main floor laundry, tons of storage, and a layout that balances privacy and connection make everyday life smooth and comfortable. Enjoy your morning coffee or evening sunsets on the covered front porch, soaking in views of your own private paradise. A double attached garage adds secure parking and extra room for tools, tack, or gear.Turnkey Ranch Setup – Everything You Need is Already Here. This property is fully developed for horses and cattle, offering an incredible range of outbuildings and amenities. Including a 36x60 Barn with 3 tie stalls and 8 box stalls, 60x72 Indoor Arena—perfect for year-round training or easily convertible to a massive shop, Dedicated Hay Storage to keep your feed dry and secure, Animal Shelter for added protection during rough weather, 60 ft Round Pen for groundwork, lunging, or training, 10 Stock Waterers, Multiple Storage Buildings for equipment, feed, or personal use and a well-planned corral system for efficient animal handling and management. A creek meanders through the land, adding not only natural beauty but also a valuable secondary water source. Expansive pastures and a functional layout mean you can bring livestock and get to work or enjoy your hobby without having to build from scratch.Conveniently locat ed just a short drive to Olds, Innisfail, and Red Deer, you'll enjoy the tranquility of country life with the convenience of nearby amenities and services.Whether you’re looking for a working ranch, an equine training facility, or a peaceful family homestead with room to grow—this rare gem checks every box. (id:60626)
RE/MAX Real Estate Central Alberta
34156 Range Road 270
Rural Red Deer County, Alberta
A Rare Opportunity to Own a Fully-Equipped 79.57-Acre Ranch—Set Up for Horses, Cattle & Country Living. Larger properties with this level of infrastructure don’t come along every day. Whether you’re an equestrian enthusiast, cattle rancher, or simply craving wide open space and self-sufficient living, this versatile property offers the ultimate blend of functionality, freedom, and rural charm.At the heart of the property is a spacious 3,283 sq.ft. home with original smaller home built in 1948 and a two storey addition newly built and attached in 2004. This is uniquely designed for large families. With four generously sized bedrooms, three full bathrooms, and bright, open living spaces, there’s room for everyone to thrive. Main floor laundry, tons of storage, and a layout that balances privacy and connection make everyday life smooth and comfortable. Enjoy your morning coffee or evening sunsets on the covered front porch, soaking in views of your own private paradise. A double attached garage adds secure parking and extra room for tools, tack, or gear.Turnkey Ranch Setup – Everything You Need is Already Here. This property is fully developed for horses and cattle, offering an incredible range of outbuildings and amenities. Including a 36x60 Barn with 3 tie stalls and 8 box stalls, 60x72 Indoor Arena—perfect for year-round training or easily convertible to a massive shop, Dedicated Hay Storage to keep your feed dry and secure, Animal Shelter for added protection during rough weather, 60 ft Round Pen for groundwork, lunging, or training, 10 Stock Waterers, Multiple Storage Buildings for equipment, feed, or personal use and a well-planned corral system for efficient animal handling and management. A creek meanders through the land, adding not only natural beauty but also a valuable secondary water source. Expansive pastures and a functional layout mean you can bring livestock and get to work or enjoy your hobby without having to build from scratch.Conveniently locat ed just a short drive to Olds, Innisfail, and Red Deer, you'll enjoy the tranquility of country life with the convenience of nearby amenities and services.Whether you’re looking for a working ranch, an equine training facility, or a peaceful family homestead with room to grow—this rare gem checks every box. (id:60626)
RE/MAX Real Estate Central Alberta
246 Mississauga Street W
Orillia, Ontario
Looking for a great investment with low expenses and great income. Located close to the Orillia hospital. This property has 4 apartments - 3-3 bedrooms and 1-2 bedroom all with their own stackable washer/dryer. All apartments are separate metered for electrical and water. Occupied with good tenants and yields a very strong cash flow. (id:60626)
Royal LePage Your Community Realty
405 Concession 5 Road W
Fisherville, Ontario
IMPRESSIVE best describes this amazing acreage (67.86 acres) with zoned opportunity to build your DREAM HOME. Pristine open farmland enhanced by 11 acres of prime mature wooded area, with expansive frontage on both Concession 5 Road (996. 09 feet)and Erie Avenue North (354.14 feet). This parcel of land presents an excellent potential investment opportunity - bordering on the existing Hamlet Boundary, flanked by existing detached homes and adjacent to a newer sub-division of beautiful executive homes on larger lots. Sought after central location just north and west of the friendly hamlet of Fisherville, next to the Community Centre, shops, conveniences and services that this busy small town provides. Just minutes to Lake Erie shores, 30 minutes to Simcoe, 50 minutes to Hamilton, Brantford and 403 Hwy access. This offering has it all! Tranquil, private setting, fence-row free well maintained by cash-crop farmer complete with equipment access from Concession 5 Road. Hydro services at road. Presently zoned Agricultural, this property is a prime potential candidate for rezoning for future Hamlet Boundary Expansion initiatives. This rare gem won't last long - make your intentions known today - LAND is a rare commodity and the opportunity to build in a serene setting is a bonus to be cherished. (id:60626)
RE/MAX Escarpment Realty Inc.

