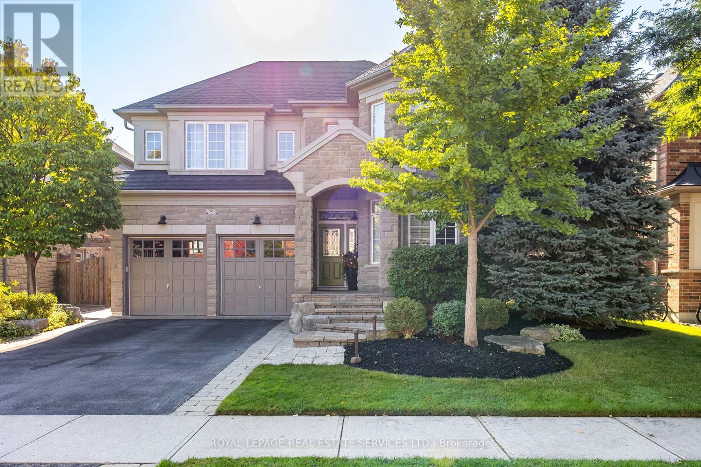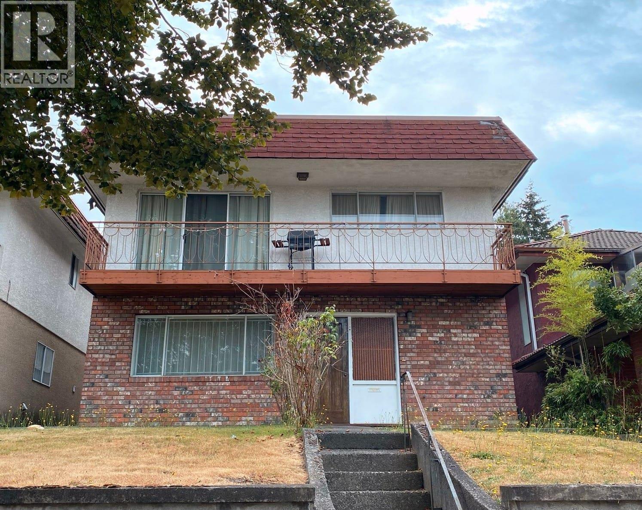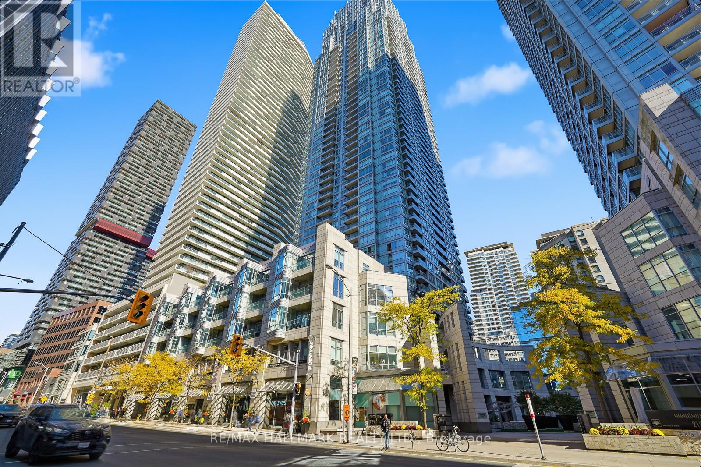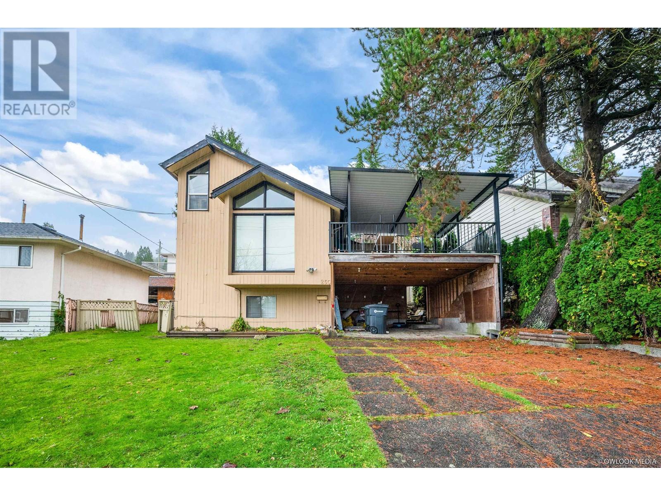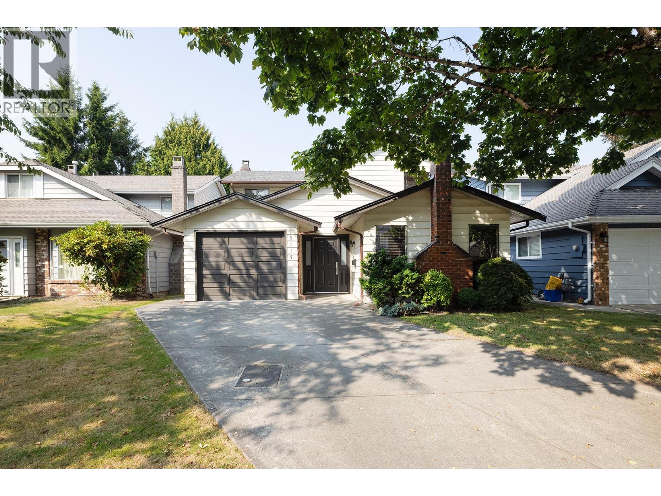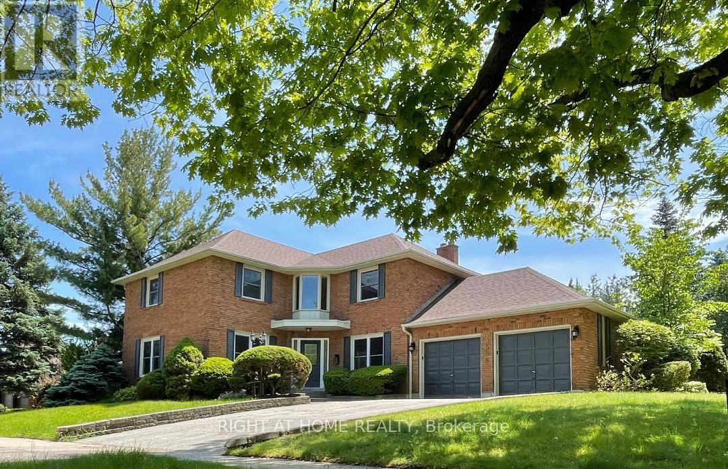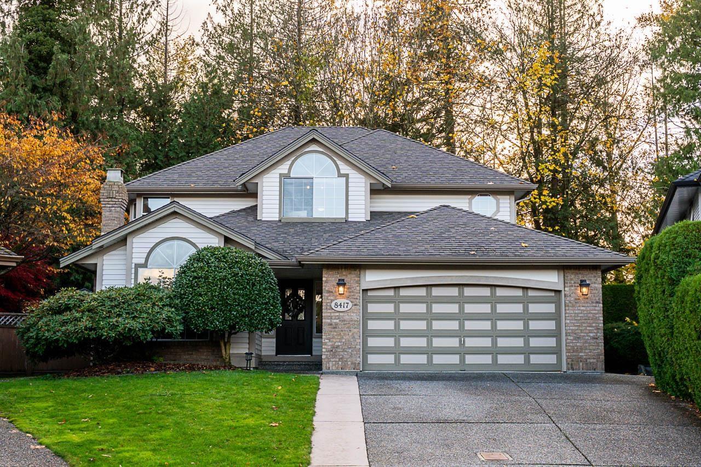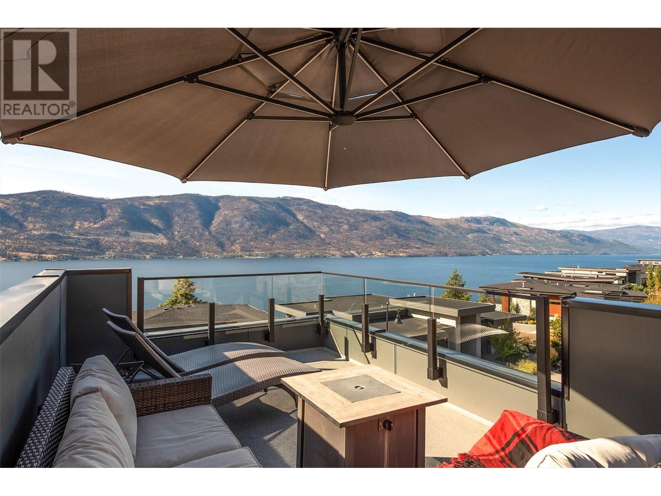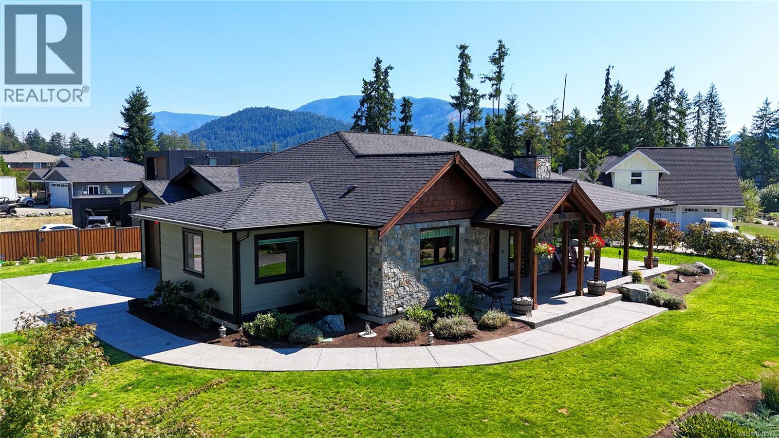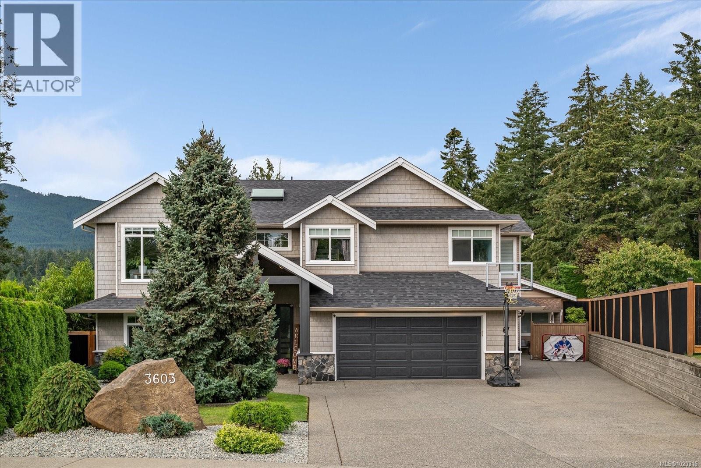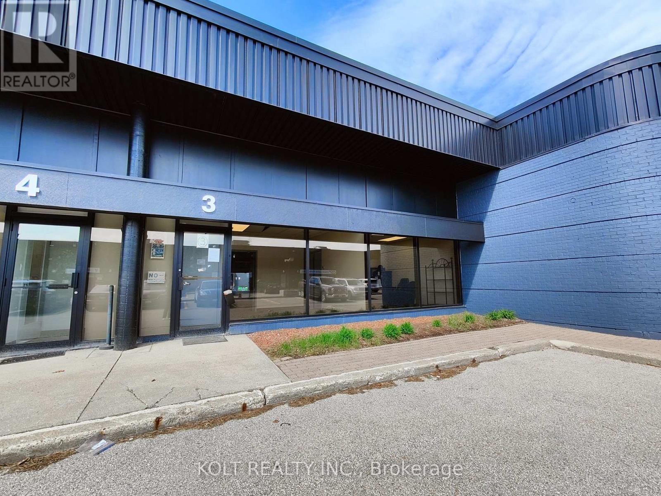25 Edmonton Street
Brampton, Ontario
Discover the charm of this captivating residence nestled in the highly desirable Streetsville Glen West neighborhood! This delightful property offers 4 bedrooms and 3 bathrooms, including a luxurious spa-like ensuite for the primary bedroom. Enjoy a seamless music experience with built-in speakers throughout the home and maintain vibrant landscaping with an irrigation system. Key features include a new furnace and AC installed in 2022, plumbing rough-in for a basement bathroom, a cold room, and updated bathroom and roof completed in 2017, along with California shutters throughout the main floor and primary bedroom. Step outside to a covered patio with built-in speakers, a beautifully landscaped exterior, and a delightful "she shed." Designed by Arthur Blakely, this home is perfectly situated near major highways, outstanding schools, and an array of parks and trails, offering both convenience and serenity. Don't let the opportunity to call this beautiful home yours slip away! (id:60626)
Royal LePage Real Estate Services Ltd.
4632 Nanaimo Street
Vancouver, British Columbia
ATTENTION INVESTORS BUILDERS RENOVATORS - HANDYMAN VANCOUVER SPECIAL - BRING YOUR IDEAS - 6 BEDS 3 BATHS - 3 BED SUITE - BACK LANE ACCESS - SITS WITHIN 800M OF NANAIMO SKYTRAIN STATION IN A TRANSIT ORIENTED AREA (TOA) - Great investment opportunity to hold now promising endless possibilities. Located in a growing community. Very close to Restaurants, Shopping, Supermarkets and Public Transit. (id:60626)
Team 3000 Realty Ltd.
4801 - 2191 Yonge Street
Toronto, Ontario
Wonderful Family Home In The Sky. Located In One Of The City's Most Vibrant Neighbourhoods Of Yonge & Eglinton with A Million Dollar View. A Clear View Of The Skyline Grabs You As Soon As You Enter This Luxurious Condo. This Spacious Southeast Unit Has 1462 Sq Ft Of Interior Space with a Floor Plan That Encompasses 2+1 Bedrooms, 3 Bathrooms. The Primary Bedroom has a Dreamy Private En-Suites. The Den Is A Separate Room and as Large As The Bedrooms. With The East Exposure Your Home Is Filled With Sunshine All Day. The Views Are Unobstructed, Displaying The Most Incredible Green Space Views. The Open Concept Family Living/Dining/Kitchen Areas Are Roomy & Comfortable. This Home Has Been Well Maintained & Has Been Updated W/New Paint, marble ensuite bathroom, Hunter Douglas Blinds and more. Also Included: A Premium Parking Spot next to the Elevators and A large locker room. Please don't forget to check the video and pictures by clicking on VIRTUAL TOUR links. (id:60626)
RE/MAX Hallmark Realty Ltd.
250 Duthie Avenue
Burnaby, British Columbia
Rare investment opportunity in North Burnaby Westridge! This 5,400 sq. ft. lot is zoned R1 Small-Scale Multi-Unit Housing (SSMUH), allowing up to 6 residential units, offering incredible development potential. Situated in a central yet quiet location, close to shopping centers and SFU, this well-maintained home features 7 bedrooms and 5 bathrooms, including a separate suite as a mortgage helper. Perfect for investors or families looking for both rental income and long-term appreciation. Located in the highly sought-after Westridge Elementary and Burnaby North Secondary School catchment, making it ideal for families. With zoning changes opening up significant redevelopment opportunities, this property is a must-see for savvy buyers-don´t miss out! (id:60626)
RE/MAX Masters Realty
RE/MAX Crest Realty
10117 Lawson Drive
Richmond, British Columbia
Welcome to 10117 Lawson Drive, a well kept home in one of Richmond's quiet, family-friendly neighborhoods. The home features tasteful bamboo hardwood in the family and dining rooms, and practical cork flooring in the living and kitchen. The kitchen boasts beautiful oak cabinets and upgraded appliances in 2023. All bathrooms were updated, and the front door replaced recently. The upper level offers hotel-quality carpet throughout. The private backyard is perfect for relaxing or entertaining, including a large patio area for BBQs. Conveniently close to Broadmoor Shopping Centre, and just a quick drive to Steveston Fisherman's Wharf and South Arm Community Centre. School catchments: James McKinney Elementary and Steveston-London Secondary. A rare opportunity in this sought after area! (id:60626)
Interlink Realty
3668 Belvedere Crescent
Mississauga, Ontario
Fantastic Opportunity To Own In One Of Mississauga's Most Prestigious Neighbourhoods, beautiful Sawmill Valley. Desirable Quiet Court Location With Miles Of Walking Trails. Close to HWY 403/407/QEW, Erin Mills Town Centre, Credit Valley Hospital, South Common Centre, UTM, GO station, Parks and Schools. Recently renovated executive home with large 4 bedroom (2nd and 3rd bedroom with Walk-in Closet), 3 new washrooms, huge family and living room & formal dining room, custom new kitchen with all brand new SS appliances. Walk out to a sun-filled, beautiful garden with a huge deck and a ground-floor laundry room with a side door leading to the backyard. The untouched basement awaits your imagination. A large-sized two-car garage and 4-car parking driveaway. CVC and the 3-zoned sprinkle system. SIMPLY MOVE-IN READY. (id:60626)
Right At Home Realty
8417 213 St Street
Langley, British Columbia
Located in the highly sought-after Forest Hills neighbourhood of Walnut Grove, this home sits on a quiet cul-de-sac close to top-rated schools, shopping, the recreation centre, and all amenities. It has been extensively renovated over the years with numerous upgrades, including beautifully updated bathrooms, hardwood floors, an upgraded kitchen, a spacious living room, and a spa-inspired ensuite featuring an oversized shower and in-floor heating. The garage has been converted into a games room but can easily be changed back if desired. Additional highlights include skylights, mountain views, an enclosed solarium, and a large deck overlooking a private, well-manicured yard backing onto green space - all reasons you'll love calling this place home! (id:60626)
Royal LePage - Wolstencroft
3565 Boxwood Road
Kelowna, British Columbia
FANTASTICALLY RARE FIND in McKinley Beach!!! Home with a 725 SF ROOF TOP PATIO W/ HOT TUB & LOUNGE OVERLOOKING OKANAGAN LAKE. BE THE ENVY OF THE NEIGHBOURHOOD while basking in the sun taking in breathtaking 180 degree; western views. Custom Crafted home built by one of Kelowna's finest Award Winning builders features an open concept floor plan w/ eat in kitchen that includes a large quartz, waterfall island & high end appliance package including a 36"" gas range. Rare again, large fenced backyard seen from your kitchen sink. Picturesque Walls of Windows facing East & West spray sunshine into your home no matter the season. Luxurious Primary Bedroom hosts the perfect retreat of an ensuite that includes heated floors, 2 sinks, spacious shower & stand alone tub. 2 added bedrooms, full bath, 4th bedroom/den & laundry room complete this main residence. Find a fully furnished Legal 1 bedroom Suite fitted with a private side entrance & separate patio, is the perfect space for guests when they come to visit, or rent out for extra revenue. TOPPING all of this off is an incredible oversized double car garage with Epoxy floors & extra parking on the driveway. The McKinley Beach Association membership share a $5M amenity centre fittingly named ""Our Place"" includes a secure clubhouse w/ gym, indoor pool & hot tub. Outdoor community features include Pickle ball, Tennis & Basketball courts, Community Gardens, Beach, Marina (5 min walk or cruise down in a golf cart), & endless Hiking Trails. (id:60626)
RE/MAX Kelowna
7375 Lakefront Dr
Lake Cowichan, British Columbia
Stunning 2021 custom-built home in Woodland Shores at Lake Cowichan, Vancouver Island’s 2nd largest lake! Perched on a beautifully landscaped corner lot, this residence offers 360° lake & mountain views, exposed beams, engineered hardwood, Fisher & Paykel appliances, and over $100K in custom cabinetry. The main level features 2 beds/2 baths, including a spa-inspired primary suite with rain shower, abundant storage, and a large walk-in closet. Natural light streams through a custom light tunnel and sun dome. The lower level includes 1 bed/1 bath, roughed-in kitchenette for suite potential, and a large crawl space storage area. Outdoor living shines with meticulous landscaping, recessed irrigation lines, integrated landscape lighting, BBQ + fire pit hookups, and more. A double garage plus 3-bay workshop with bath, 12’ RV door, 10” slab ready for a car lift, and ample boat or RV storage make this property truly exceptional. Steps to marina, trails, parks & water sports, minutes from town! (id:60626)
Sutton Group-West Coast Realty (Dunc)
3603 Monterey Dr
Nanaimo, British Columbia
Welcome to what might be the most complete, versatile property in one of Nanaimo's most desired subdivisions! Starting with the main home, this stunning property features a spacious 3,573 sq ft, 2 level home, with 6 beds and 3 baths. Included in this home is a 2 bedroom self contained suite. The main level boasts oak flooring, a beautiful entertainer’s kitchen over looking the oversized deck, acres of farmland and stunning, ever changing views of Mount Benson. Situated on nearly a 1/3 acre lot, the front yard offers easy maintenance and over 2500 sq feet of exposed concrete driving for more parking than one could need for guests or accommodations. The sunny, southern exposed back yard uses every inch of space, with 5 raised garden beds, 7 fruit trees including apple, plum cherry and an amazing peach tree and 7 blueberry plants which produced over 80 lbs in 2024. Fully fenced for your pets, 2 garden sheds (one set up to be a chicken coup with run) plenty of grass and patio space as well, and a 4 year old hot tub. Endless upgrades to this home include a new roof, solar system, 3-year old furnace, heat pump, brand new marathon hot water tank, metal fencing, raised concrete block garden beds, paint, updated kitchen and more. And last there is a second home situated in the right corner of the property, a 523 sq foot fully detached 1 bedroom carriage home currently operating as a legal Airbnb per City of Nanaimo bylaws. Whether its having space for family or living your dream with exceptional added income, they do not come much better than this. (id:60626)
Stonehaus Realty Corp.
3 - 445 Milner Avenue
Toronto, Ontario
Welcome to the Milner Business Park, featuring this Prime Industrial unit offering 3,102 sq. ft. with 16' clear height, & 1 Truck-level Loading Dock. Ideal for end users or investors. Great location in high demand industrial area and offering quick access to Hwy 401, a key benefit for logistics and transport-oriented businesses. Flexible E0.6 zoning can accommodate a wide range of industrial uses. The property's three access points help streamline entry and exit, with ample parking spaces for your staff & clients. Vendor can provide turnkey buildouts & renovations, and the space is easily adaptable to your needs. This industrial unit is a smart choice for operational efficiency and investment potential. Industrial Condo Unit #28, Municipal Address Unit 3 - 445 Milner Ave. (id:60626)
Kolt Realty Inc.
7 4000 Sunstone Way
Pemberton, British Columbia
Lucky #7! This spacious duplex sits on the desirable downhill side at the west end of the complex, offering a thoughtful floor plan and stunning Mount Currie views. The main level is open living space that flows to a large deck. Equipped with automatic shades, a ceiling fan, and hardwood floors throughout, you´ll find a versatile flex room downstairs with a built-in Murphy bed. Utility upgrades include a laundry sink, EV plug, & extra outlets. The garage is elevated with Gold Barr Designer finishes, with a hot/cold sink-perfect for washing pets, bikes, or gear. The Primary bedroom has a luxurious ensuite and a walk-in closet. Wired and engineered for a hot tub on either the upper deck or lower walk-out patio, this 3BR home blends comfort, function, and lifestyle in one beautiful package. (id:60626)
Rennie & Associates Realty

