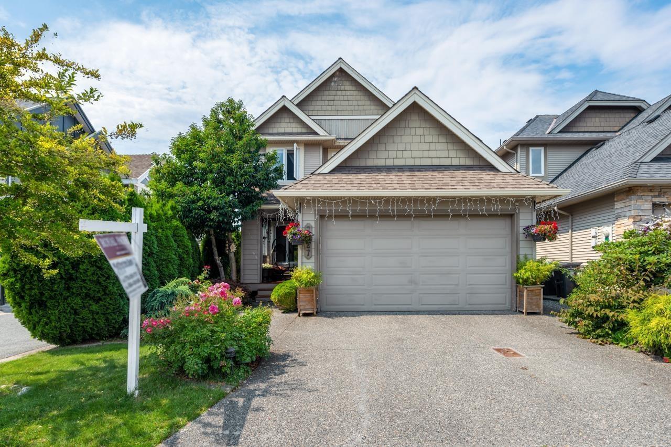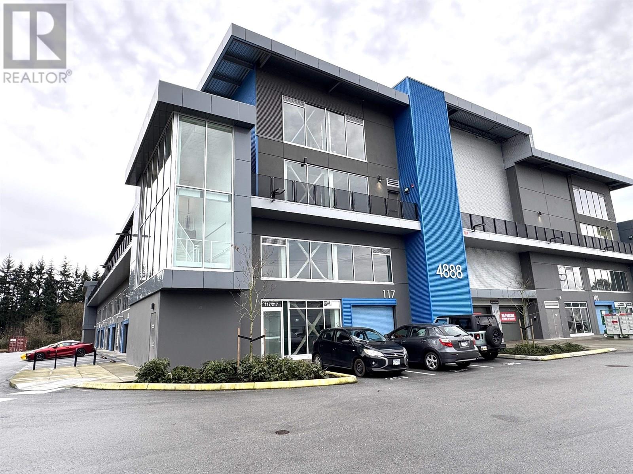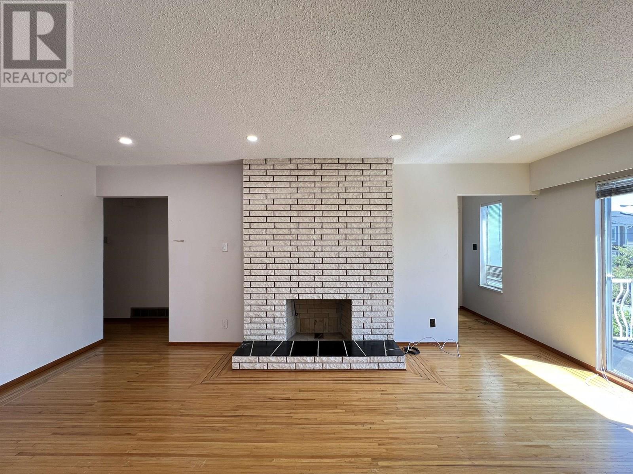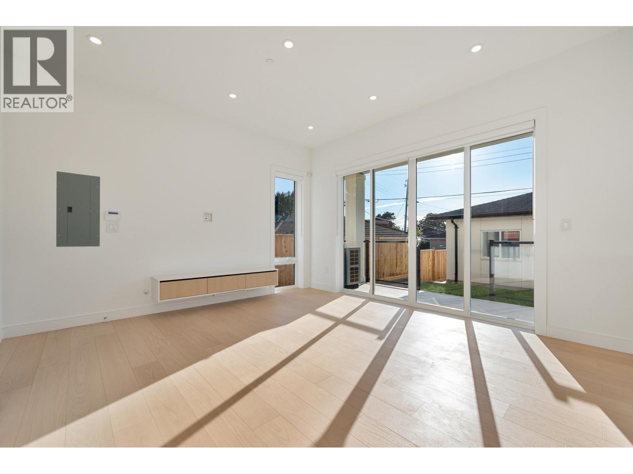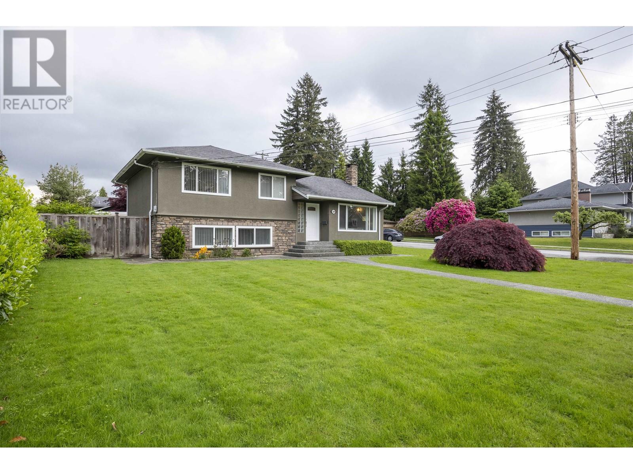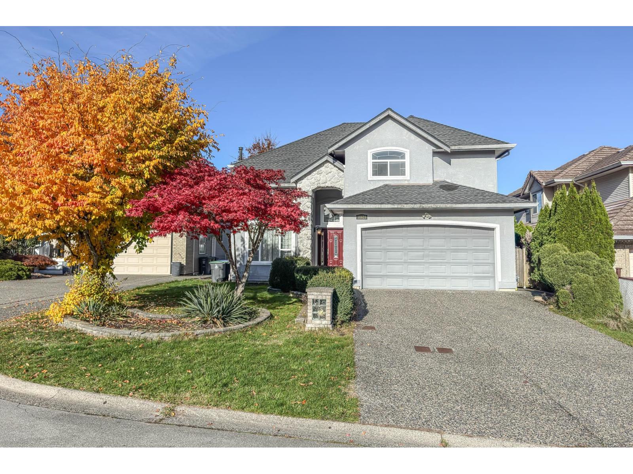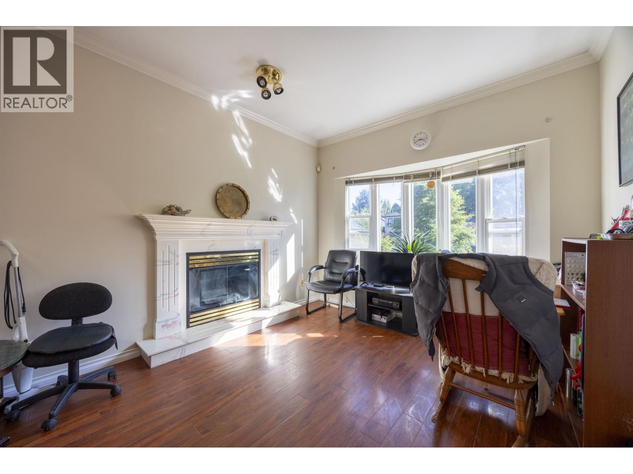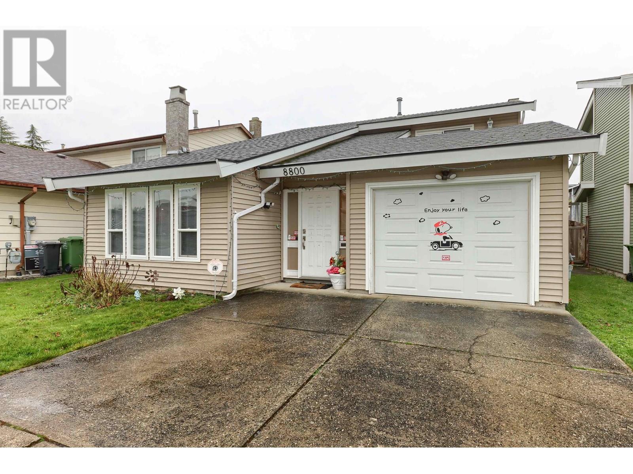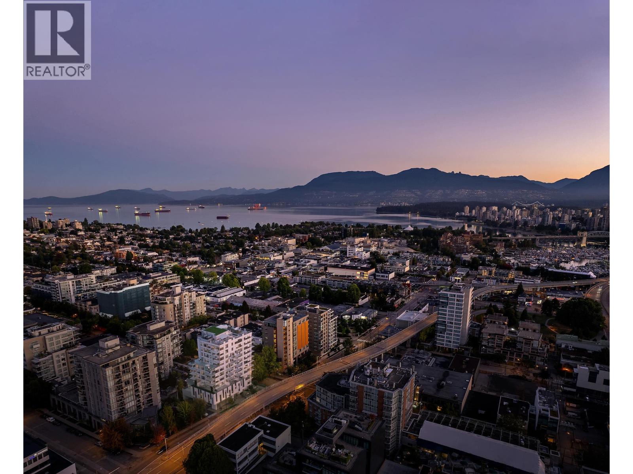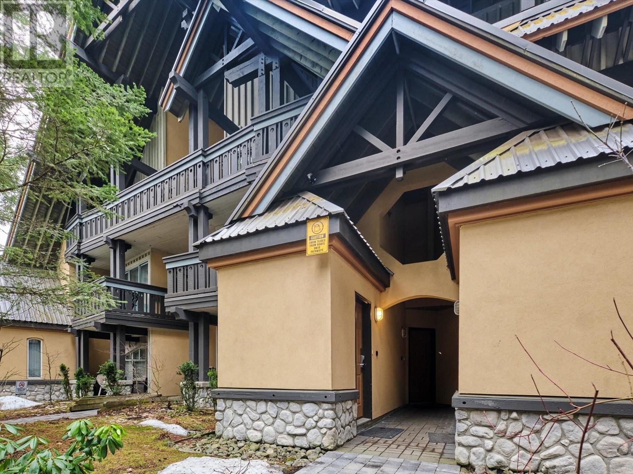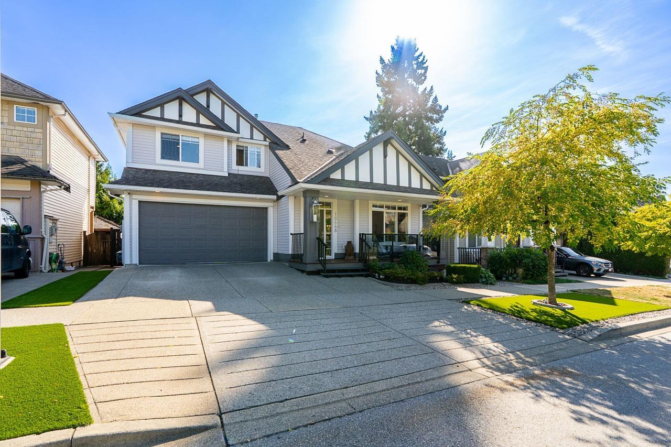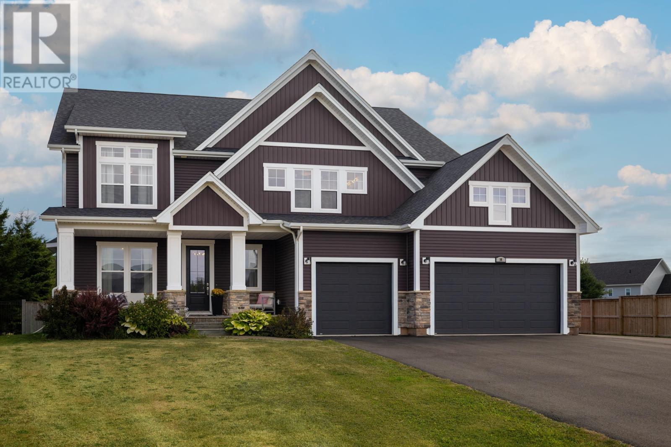7227 199a Street
Langley, British Columbia
Ideal family home on a corner lot in a central Willoughby Heights area. This house is well constructed with fine craftsmanship, details & quality building material. A large kitchen with large built-in fridge, quality stainless steel appliance, large island and plenty of cabinets & counter space great for dinner parties. Over 3500 sq.ft. with 6 bedrooms, 4 full baths, 2 half baths & 2 kitchens. Forced air heating with air conditioning. 2 bedroom basement rental unit has own kitchen, laundry and separate entrance. Perfect cashflow for help with the mortgage. Relax in the tranquil backyard garden oasis. A large double car garage, nice backyard & large rec room in the basement. Close to all amenities such as schools, transit, shopping, Langley Events Centre, Highway access and much more. (id:60626)
Royal Pacific Realty (Kingsway) Ltd.
117 4888 Vanguard Road
Richmond, British Columbia
Brand-new, full-concrete strata property. This corner unit with natural light creating a bright and inviting workspace. 22' clear ceiling heights, private grade loading doors. Its uniqueness is elevated by the stunning mountain view. 4 Parking Stalls$212,#213,#214,#215 Ideal for industrial warehouses, showrooms, offices, or a combination, catering to diverse business needs. ESFR sprinkler systems, ample electrical capacity, and built-in plumbing in each unit ensure operational efficiency. Adjacent to HWY 91 & HWY 99, minutes from YVR International Airport, easy access to the East-West Connector and public transportation. (id:60626)
RE/MAX City Realty
235 E 62nd Avenue
Vancouver, British Columbia
Great location in South Vancouver. Very safe and quiet neighborhood. House is in good condition with Back Lane access. Upstairs features 3 spacious bedrooms 1 full bathroom, big living room with large windows that allows tons of natural light and a spacious kitchen which leads into eating area and covered sundeck, perfect for summer BBQ gathering. Downstairs has a 2 bedrooms with 1 bathroom and a good size family room for entertainment. Lots of storage spacing throughout the house. 1 cover parking and 1 driveway parking. (id:60626)
Sutton Group - 1st West Realty
2 6933 Prince Edward Street
Vancouver, British Columbia
Welcome to the 1,420 square ft 4-bedroom, 3.5-bath home designed for family living. The bright main floor offers an open living/dining area and a modern kitchen, leading to a 580 square ft backyard - perfect for kids and outdoor gatherings. Upstairs features three bedrooms including a comfortable primary suite, plus a top-floor bedroom with its own balcony and powder room. With a 258 square ft garage, porch, and plenty of storage, this home is both practical and inviting. Ideally located near John Henderson Elementary, John Oliver Secondary, Sunset Community Centre, and Marine Station transit. (id:60626)
Luxmore Realty
1009 Foster Avenue
Coquitlam, British Columbia
Rare find, Large Corner Lot 70x110 with back lane. Hottest LOCATION! Easy walk to Blue Mountain Park, Como Lake, Recreation center, schools, transportation, Golf Course and shopping.Solid built, quality home. Fully renovated in 2010 and 2025.Brand new appliances including gas oven, refrigerator, washer, dryer etc.Gorgeous kitchen/eating area opens to the beautiful sundeck 24X16 and back yard. Large carport and 18X13 detached workshop. Basement has separate entrance and two bedrooms mortgage helper. A must see! Easy to show, book your private showing before it gone. (id:60626)
Nu Stream Realty Inc.
16625 85b Avenue
Surrey, British Columbia
Beautifully maintained and bright south-facing family home on a quiet Fleetwood cul-de-sac! Offering nearly 4,000 sq.ft. of living space with 4 bedrooms up, 1 on the main, and 1 down with a separate entrance - ideal for extended family or a potential mortgage helper. The main floor features sun-filled living and dining areas and a spacious kitchen with granite countertops, while the fully finished basement includes a media room, bedroom, full kitchen, and living area. Enjoy a private, fully fenced backyard backing onto large lots for extra privacy, complete with a large composite deck perfect for outdoor entertaining or quiet relaxation. Excellent location close to top schools, golf courses, Tynehead Regional Park, major highways, and within walking distance to the Surrey Sport & Leisure (id:60626)
Sutton Group - 1st West Realty
739 E 20th Avenue
Vancouver, British Columbia
This bright south-facing home offers stunning mountain views, 6 bedrooms plus a main-floor recreation room, and excellent income potential with two fully finished 1-bedroom suites. Features include 5 skylights, a cozy gas fireplace, and a primary bedroom with ensuite. Current rental income is $855 and $1500/month for the two downstairs suites. Conveniently located close to shopping, banking, and transit, with easy access to Dickens Elementary and Vancouver Technical Secondary. (id:60626)
Nu Stream Realty Inc.
8800 Ashby Place
Richmond, British Columbia
Renovated house in family oriented neighborhood near Central Richmond Quiet cul-de-sac steps away from park and Howard DeBeck elementary school. Spacious high ceiling living room and big kitchen with family room walking out to private fully fenced back yard. Updated kitchen with granite counter-tops and stainless steel appliances. 4 bedrooms upstairs : Ensuited master bedroom with air-conditioning & big deck. 3 year new high efficiency furnace and no big money to spend. Near Garden City shopping mall and minutes' drive to Richmond Centre. Famous top tier Palmer Secondary School and French Immersion McRoberts Secondary school catchment. Open House 2 - 4 pm Sunday Nov 16 (id:60626)
Macdonald Realty Westmar
301 2323 Fir Street
Vancouver, British Columbia
So much more than a condo! This luxurious customizable 2 bed 2 bath pre-sale residence has it all and more. Italian motorized imported kitchen cabinetry, full size top of the line Gaggenau appliances, tip open wine fridge, and a spa inspired bathroom featuring a rain shower, hand wand, body jets and washlet toilet. Two EV-ready parking stalls and a storage locker complete this unbeatable offering. Steps from the Arbutus Greenway and future Burrard Slopes Park, a 4 minute walk to the new Broadway Subway and a 7 minute stroll to Granville island. South Granville is the perfect neighborhood to put down roots. Built by award-winning Solterra, Italia blends modern high-rise amenities with boutique living. Presentation Centre at 880 Seymour St, open 12-5 Saturday-Wednesday (id:60626)
Oakwyn Realty Ltd.
58 4335 Northlands Boulevard
Whistler, British Columbia
Welcome to #58 Lagoons! Centrally located in Whistler Village, enjoy all of Whistler´s amenities conveniently located within an easy stroll during any season. The well-maintained Lagoons complex offers a quiet Village location for this move-in ready, 2 bedroom townhome featuring a fully equipped kitchen, gas fireplace, in-suite laundry, 2 private balconies & secured underground parking & bike storage. Recent upgrades include laminate flooring in the kitchen & new IKEA closet organizing units. Phase I zoning allows for unlimited owner usage, as well as nightly rentals. Call today to view! (id:60626)
Whistler Real Estate Company Limited
16448 59a Avenue
Surrey, British Columbia
Welcome to this stunning family home on a quiet cul-de-sac, directly across from a green space boulevard! This property offers the perfect blend of privacy, comfort, and modern upgrades. Step inside to a bright & open great room plan where natural greenery frames every window. Upstairs offers 4 spacious bdrms & 2 baths. Downstairs, a beautifully well laid out 2 bdrm bsmt suite with above-ground windows with tons of natural light. The outdoor areas are low-maintenance and ideal for entertaining, featuring artificial turf, a massive deck, and a relaxing hot tub. Double car garage plus 2 additional spots in the driveway, along with street parking right out front. Conveniently located within walking distance to parks and schools. (id:60626)
RE/MAX Treeland Realty
14 Craigavon Court
Stratford, Prince Edward Island
Welcome to 14 Craigavon Court, a showpiece of luxury living in the heart of Stratford, Prince Edward Island. Perfectly situated on a prestigious cul-de-sac with sweeping views of Fox Meadow Golf Course, this 5,400 sq. ft. residence seamlessly blends elegance, comfort, and modern convenience. From the moment you arrive, the stately presence of this home impresses, set on over half an acre with beautifully landscaped grounds and a fully fenced backyard retreat featuring a sparkling in ground pool. The main level showcases engineered hardwood and tile flooring throughout, designed with both style and durability in mind. The gourmet kitchen is anchored by a massive walk-in pantry, ideal for entertaining and everyday living alike. The adjoining open-concept living and dining areas provide both warmth and sophistication, while the expansive family room downstairs offers the perfect space for movie nights or casual gatherings. With five bedrooms, three full baths, and two half baths, this home offers generous space for family and guests. The primary suite is a true sanctuary, complete with a spa-like ensuite, a grand walk-in closet and a separate reading room. Car enthusiasts and hobbyists alike will appreciate the three-car attached garage plus the large detached garage, providing ample storage and workspace. Every detail has been carefully considered in this estate-style property, engineered to deliver luxury, comfort, and lasting value. Whether hosting elegant dinners, enjoying summer afternoons by the pool, or watching sunsets over the fairway, 14 Craigavon Court offers a lifestyle unlike any other. (id:60626)
RE/MAX Charlottetown Realty

