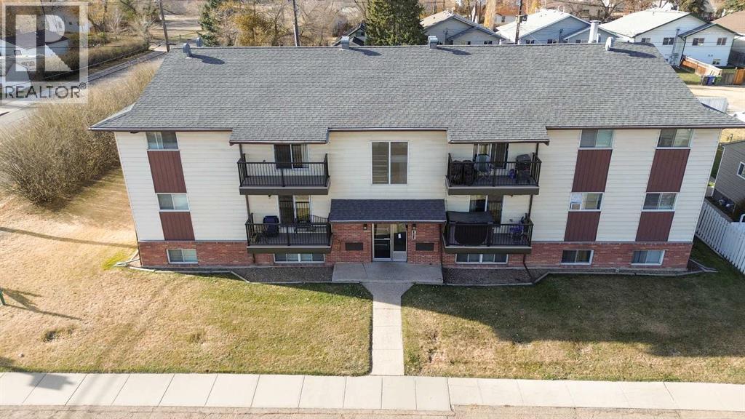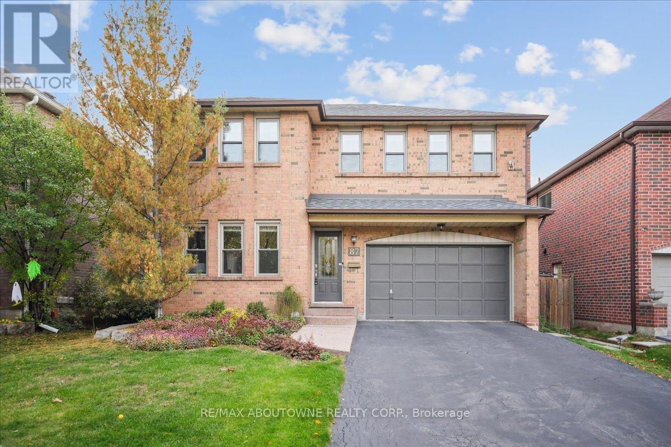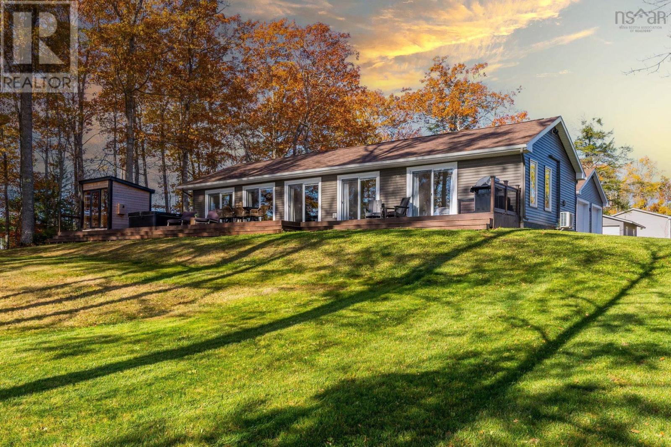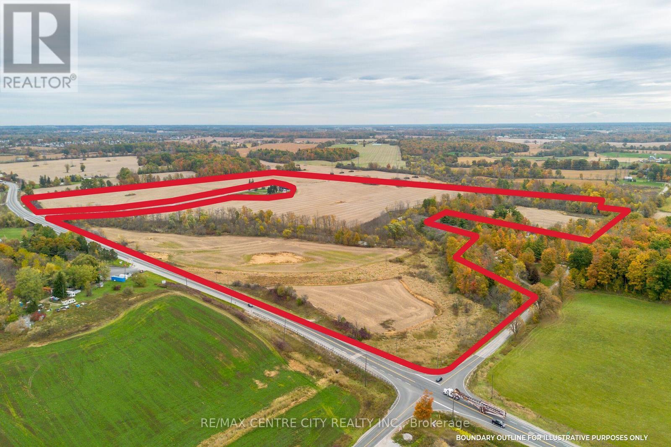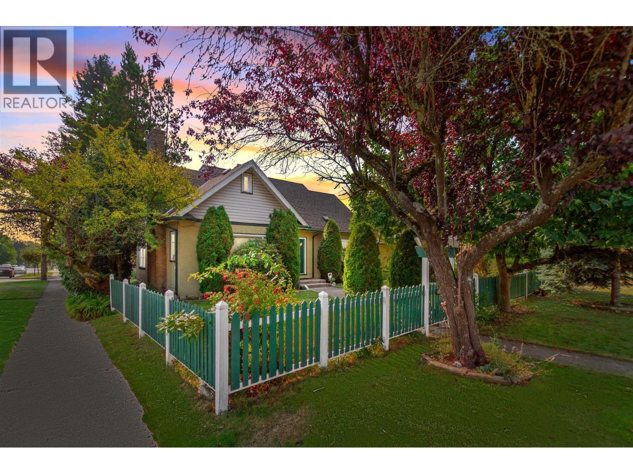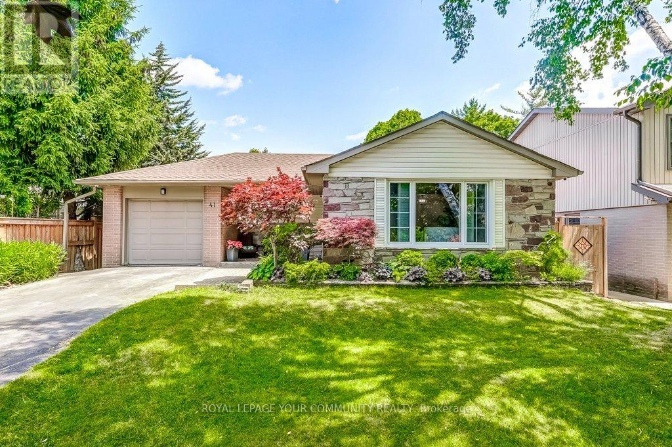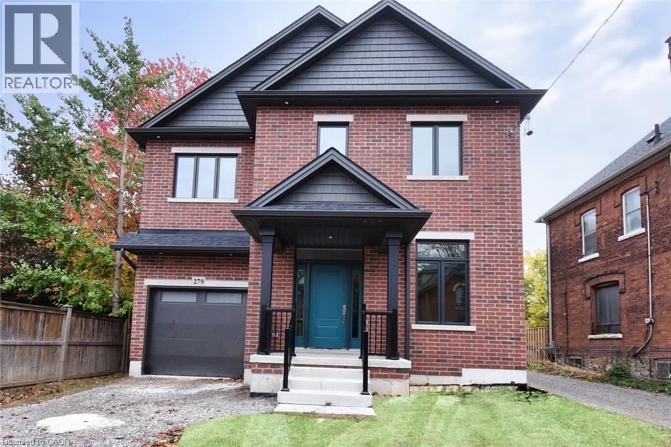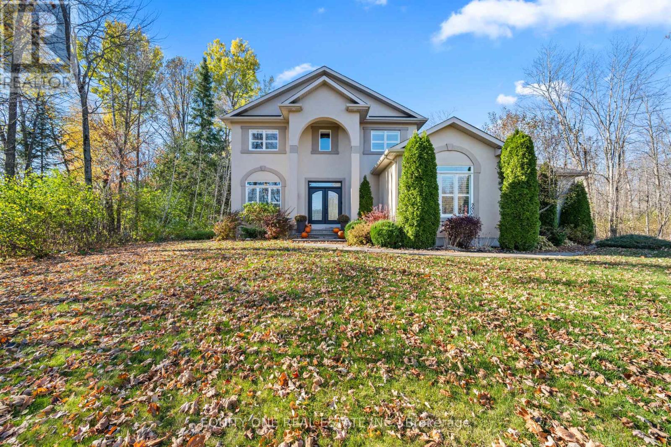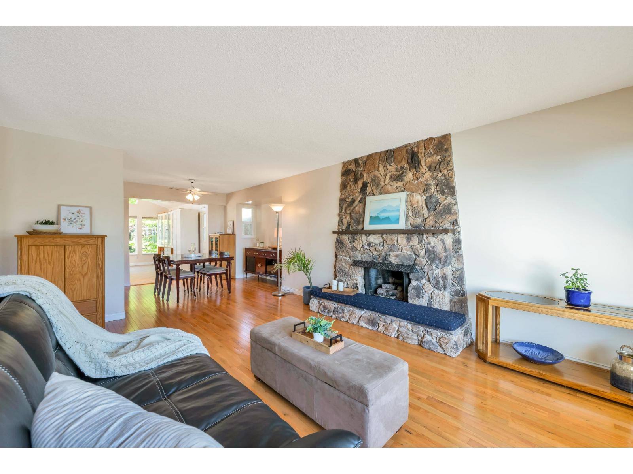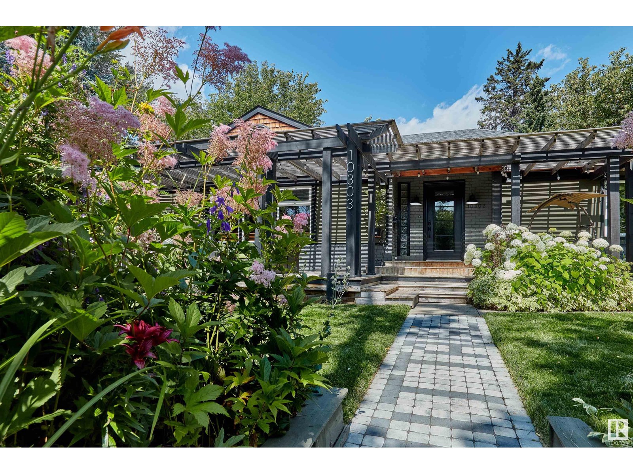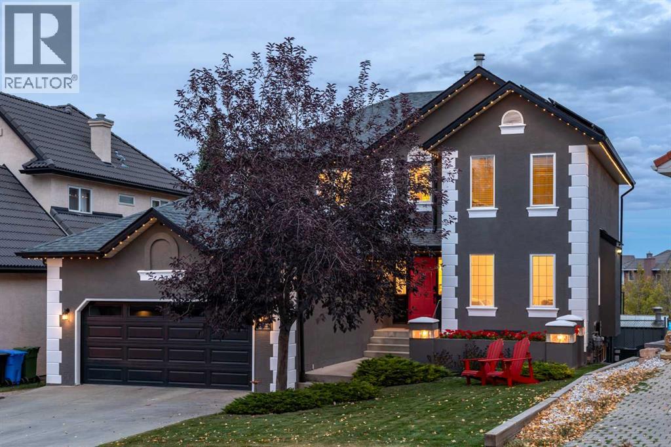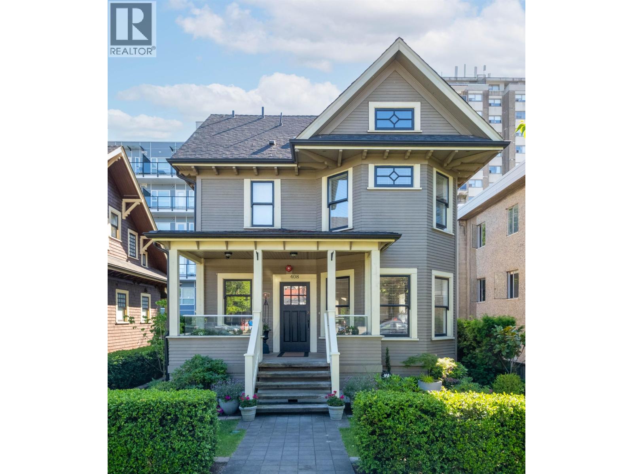5904 51 Avenue
Red Deer, Alberta
Investment Opportunity! FULLY RENTED & FULLY RENOVATED 11 Unit APARTMENT BUILDING for sale!!! 5 Two Bedroom Units and 6 - 1 Bedroom Units, There is a possibility of a 12th Bachelor Suite which would require City Approval. Each Unit has been fully renovated with Vinyl Plank Flooring, Kitchen Cabinets and newer Fridges, Stoves and BI Dishwashers. All Units have new Balconies. Building has been Extremely Well Maintained with Newer Boiler, Roof, HWT, Windows, Carpeting in Halls. 2 Commercial Washer’s and Dryers with large Laundry Room. This Property is Completely Turn Key! (id:60626)
Realty Executives Alberta Elite
87 River Oaks Boulevard W
Oakville, Ontario
Beautifully maintained & extensively updated 4-bdrm home offering approximately 3,036 sq. ft. of finished living space including the newly completed lower level. Located in Oakville's sought-after River Oaks community, this home is steps to Munn's Creek Park, top-rated schools, River Oaks Community Centre, ravine trails, shopping and transit, an ideal family setting with exceptional walkability & convenience. Loaded with upgrades, this home features smooth 9' ceilings on the main level, upgraded baseboards, new LED lighting, fresh broadloom & wide-plank flooring (2024-2025), newer roof shingles & patio doors (2024), windows (2009) & furnace (2019), & an owned hot water tank (2024). The spacious main floor offers an inviting living/dining room with bay window, a sunken family room with vaulted ceiling, two skylights & a brick-feature wood-burning fireplace, plus a renovated 2-piece bath & main floor laundry with garage access. The kitchen offers generous cabinetry with wine storage, quartz counters, pantry, Jenn-Air fridge, Bosch dishwasher, and sliding door walkout to the private backyard. The second floor features four generous bedrooms And two renovated bathrooms. The primary suite includes a large mirrored closet and a stunning 3-piece ensuite (2025) with oversized glass shower, black fixtures, bench seating, Toto toilet and modern stone-look finishes. The main 4-piece bath is also updated with a Neptune soaker tub and rain shower. The professionally finished basement (2024-2025) adds bright, functional living space with luxury vinyl plank flooring and smooth ceilings, offering an open recreation area, games room, storage & a rough-in for a future bathroom & fireplace. Enjoy outdoor living in the fully fenced backyard complete with a large two-tier deck, pergola wrapped in greenery, arbour with built-in bench, & mature landscaping, perfect for entertaining. Move-in ready & upgraded with pride of ownership throughout, this is the one you've been waiting for. (id:60626)
RE/MAX Aboutowne Realty Corp.
40 Martins Point Road
Enfield, Nova Scotia
Welcome to The Grand Reset a modern 2,500 sq ft lakeside retreat with 260 ft of private frontage on Grand Lake. Reimagined from top to bottom, this turnkey property blends natural tranquility with contemporary design for the ultimate year-round escape whether as a permanent home, luxury Airbnb, or family retreat. Set on 1.75 acres of gently sloping land, the home sits privately beneath mature hardwoods, offering serenity just 30 minutes from Dartmouth Crossing and 45 minutes from Halifax. Expansive windows and five patio doors flood the interior with natural light and frame lake views from nearly every room. The full-length deck extends your living space outdoors perfect for morning coffee, sunset dinners, or quiet reflection surrounded by nature. Outdoor amenities include a custom cedar sauna, six-person hot tub, and stone firepit with Adirondack seating all positioned to enjoy panoramic water views. A 120-ft private dock invites swimming, paddling, or boating on one of Nova Scotias premier lakes. Inside, the bright open layout features vaulted ceilings, luxury vinyl plank flooring, and a new kitchen with quartz countertops, maple cabinetry, and generous storage. Both bathrooms feature matching quartz for a cohesive, modern feel. The lake-facing primary suite includes an oversized walk-in closet and spa-like ensuite with double sinks and elegant finishes where each sunrise paints the room in soft golden light. With an attached double garage plus a detached double garage, new windows and siding, efficient heat pumps, upgraded electrical, plumbing, and water systems, and high-speed internet, The Grand Reset offers modern comfort and timeless design a rare luxury lakefront property just 30 minutes from the city. (id:60626)
Royal LePage Atlantic
5300 Hwy 6
Haldimand, Ontario
Located just a mile south of the growing town of Caledonia on HWY 6, we are offering this fertile farm parcel of 104 acres total with 78+ acres workable. With easy road access from both HWY 6 and 5th Line, making it convenient to get large equipment in and out. The land here is made up of a few soil types, all of which provide healthy yields.The McKenzie Creek graces through this property attracting wildlife such as ducks, turkey, coyote, deer and fish. This resource could potentially be a source for irrigation as well.If you are looking to start building a land base, or looking to add to your portfolio, or perhaps you have a dream to own your own hunting land with some cash flow, this is it! (id:60626)
RE/MAX Centre City Realty Inc.
RE/MAX Centre City Phil Spoelstra Realty Brokerage
1602 Tenth Avenue
New Westminster, British Columbia
Located in the desirable West End neighborhood, this classic character home sits on a 50 x 132 corner lot with a south-facing backyard, offering both charm and redevelopment potential. Inside, enjoy refinished hardwood floors, coved ceilings, French doors, and a spacious layout. The home features 5 bedrooms + 1 den -one on the main floor, three upstairs, and one in the basement. It also boasts two fireplaces and a separate basement entrance for added flexibility. The kitchen opens to a large patio and sundeck, ideal for summer gatherings. Additional features include a detached garage (built in 2006), a new roof (2020), and partial renovations from 2007. Close to schools, parks, shops, and transit, this home is ideal for families, investors, or developers. A must-see! (id:60626)
Sutton Group-West Coast Realty
41 Brightbay Crescent
Markham, Ontario
Welcome to 41 Brightbay Crescent, A Hidden Gem on a Tree-Lined Street. This beautifully renovated bungalow is nestled on a quiet, picturesque street and offers exceptional potential both inside and out. With charming curb appeal, a garage equipped with an EV charger, and a lush front and back garden, this home is as functional as it is inviting. Recent updates include newer shingles, covered eavestroughs, and downspouts (all 2022), along with the added peace of mind of a backwater valve. Step inside to a bright, open layout featuring a newer kitchen with stainless steel appliances (2022), a breakfast bar, and thoughtful updates throughout. The main level features three generously sized bedrooms, while the lower level offers a fourth bedroom (plus one), a spacious family room, a dedicated gym area, a large laundry room, and ample storage. Looking for more space or income potential? The basement has a separate side entrance, making it ideal for conversion into a basement apartment or nanny/in-law suite. Situated on a large lot with so many opportunities to personalize or expand, 41 Brightbay Crescent is ready to welcome you home. (id:60626)
Royal LePage Your Community Realty
279 Hess Street S
Hamilton, Ontario
Look at me now! I am finished! This is a gorgeous hidden gem! A quality brand-new build 2-1/2 storey home with all of the wants and must haves, in the ever-popular South-West Hamilton, south of Herkimer near Markland, very spacious home,10 foot main floor ceiling height, many pot lights, approximately 2870 square feet above grade, gorgeous kitchen with island, walk-in butler Pantry with sink, dining room with sliding doors to yard, family room with fireplace, open concept design, work from home in your bright private main floor study/office/den, 3-1/2 bathrooms, second floor laundry, can be 3 bedrooms with a bright lofty top floor, “Top Shelf” studio space, or a 4 bedroom home with 2 ensuite bathrooms & walk-in closets designed & built, this home was created with family in mind, multi-generational living at its best, top to bottom elevator, separate entrance to the lowest level, roughed in bathroom, central air conditioning, oversize garage, 200 amp electrical service and more, a fabulous location near parks, schools and the hospital. All measurements and dimensions are approximate only, plans and room dimensions may vary, taxes have not been set, taxes based upon older previous assessment value, taxes & assessment value are subject to change. Buyer incentive package available. Please see our virtual tour & the pictures of this truly wonderful home! (id:60626)
Royal LePage State Realty Inc.
133 Arbourbrook Boulevard
Ottawa, Ontario
Your Private Country Oasis Awaits! Nestled on a stunning and private 2.143-acre treed lot, this beautiful detached 2-storey home offers the perfect blend of luxury, comfort, and nature. Surrounded by mature trees and walking trails, this property provides true rural serenity with the convenience of being just a short drive from town. Enjoy your own backyard retreat featuring a heated salt water inground pool, fully fenced yard, and plenty of space for outdoor entertaining and relaxation. A large side yard adds even more outdoor enjoyment with a 150' zipline - perfect for family fun and adventure. Inside, the main floor is designed for both everyday living and hosting. A dedicated office with a large window provides the ideal work-from-home space. The custom Laurysen kitchen impresses with high-end stainless steel gas appliances, abundant cabinetry, walk in pantry and modern finishes. The bright, sun-filled living room with an elegant electric fireplace flows seamlessly into a spacious dining room, perfect for family gatherings. Step through the patio doors to a charming 3-season sunroom overlooking your private yard and pool. A convenient main floor bedroom, full bathroom, and mudroom with custom cubbies complete the main level. Upstairs, rich hardwood floors and staircase lead to a primary suite featuring a large walk-in closet with custom cabinetry and a luxurious 5-piece ensuite complete with a relaxing two-way gas fireplace. Two additional bedrooms, a full bathroom, and a laundry room add functionality and comfort.The finished lower level offers even more living space with a large recreation room, powder room, bedroom, and storage area-ideal for family movie nights or guests. Working from home is also a breeze with high speed fibre Internet. Experience the best of country living with modern upgrades, exceptional privacy, and beautiful surroundings. This home truly has it all - space, comfort, and elegance in a peaceful rural setting. (id:60626)
Equity One Real Estate Inc.
10601 Hermosa Drive
Delta, British Columbia
10601 Hermosa Drive will meet your checklist! Well maintained home -Very bright rooms -Ocean views -River view -Sunset views -Coastal island and mountains views - Open concept kitchen -Vaulted family room addition -Private, fenced yard -Flat grass play space -Ample storage -Covered patio -Two Large decks with glass railings -Sauna -Electrical for a hot tub -Hardwood and tile floors -Garage - Suite potential -Excellent neighbourhood- Close to rec centres and community fields -Walk to Burns bog So, come check out 10601 Hermosa Drive, and check off your list. (id:60626)
RE/MAX Performance Realty
10303 Glenora Cr Nw
Edmonton, Alberta
A home that feels like a retreat, yet lives at the heart of Glenora. This fully renovated home offers unobstructed Ramsay Ravine views, thanks to its elevated SW exposure. Flooding the home with light unlike other ravine-front properties. The award-winning perennial gardens, accented by a paving stone walkway complement the 1,400 sq.ft. cedar deck and pergola with a covered granite-topped BBQ area. Morning sun graces the backyard, while easy ravine access lies just steps away via nearby pathways. Inside, refined comfort awaits. Four bedrooms, three full baths, a finished basement, custom built-ins throughout, stone countertops, stainless steel appliances, pot lighting and abundant storage. Timeless craftsmanship with modern luxury. A double detached garage with extra parking for three vehicles completes this exceptional property. A rare opportunity to enjoy the best of Edmonton living. (id:60626)
Sotheby's International Realty Canada
366 Patterson Boulevard Sw
Calgary, Alberta
Nestled among the rolling hills of Patterson, this stunning 5-bedroom, 3.5 bath executive home combines elegant design, smart technology, and resort-style amenities—perfect for the modern family.As you enter the grand foyer, you’re greeted by a tranquil spa-inspired water feature, setting the tone for the sophistication that follows. The main living area boasts soaring 17’ ceilings, a cozy gas fireplace, and vinyl plank flooring throughout, creating an airy and inviting atmosphere. The gourmet kitchen is a chef’s dream, featuring granite countertops, a large entertaining island, built-in fridge, and gas range. Step outside to the massive deck, fully updated in 2024, where you can take in sweeping views of Calgary’s skyline. Adding to the functionality of the main floor are a formal dining room, front sitting room/office, and laundry/ mud room area - that leads into the attached oversized double garage.Upstairs, the primary suite offers true luxury—complete with a private balcony, a gorgeous ensuite featuring a Jacuzzi tub, heated floors, double vanity, stand-up shower as well as a generous walk-in closet. Two additional bedrooms, a loft area ideal for a home office, and another full bathroom with heated floors complete the upper floor.The fully finished walkout basement is an entertainer’s dream, featuring a second gas fireplace, two more bedrooms, a full bathroom, and even a kitchen area for hosting epic movie nights or game days with friends and family. The newly built flex/workout room includes rubber flooring and is pre-wired for a hot tub.Step outside to your own backyard paradise—a professionally landscaped oasis designed by an architect, featuring a 16’x32’ heated in-ground pool surrounded by stamped concrete decking, custom lighting controlled by app, and a retractable Elephant Cover for safety and convenience. Enjoy your favorite music indoors and out with the fully integrated sound system across all levels, and relax in the covered outdoor living a rea with a dual wood/gas fireplace and built-in Weber BBQ. There is also a gas hook up for a fire table. This home is move-in ready with new exterior finishes, solar panels reducing energy costs by approx. $300/month, programmable Gemstone lighting, in-ground irrigation, central A/C, central vac, two furnaces, two hot water tanks, water softener, keyless smart entry on all doors, and a new garage door (2024).Every inch of this home has been thoughtfully curated to deliver comfort, elegance, and entertainment—all with breathtaking views of the Bow River and Calgary’s west side. Move-in ready and built for making memories. (id:60626)
Cir Realty
408 Eighth Street
New Westminster, British Columbia
This charming Edwardian Era home built in 1911 and restored in 2017 is nestled in the heart of the Royal City-Prime location, walking distance to all amenities incl groceries, schools, transit and Queens Park. This home boasts 4 large spacious bedrooms and 3 baths plus an open den/office space. The main floor with 9ft ceiling features a grand kitchen with abundant storage space, center island and natural light from all sides. Relax outdoors on the front or back side covered porches overlooking beautiful gardens and large patio space perfect for entertaining. This home is complete with 2 VIP underground parking+2 storage lockers - New West is once again booming and a fast growing city - This is your chance to own a part of History - Call today for your private showing (id:60626)
RE/MAX Crest Realty

