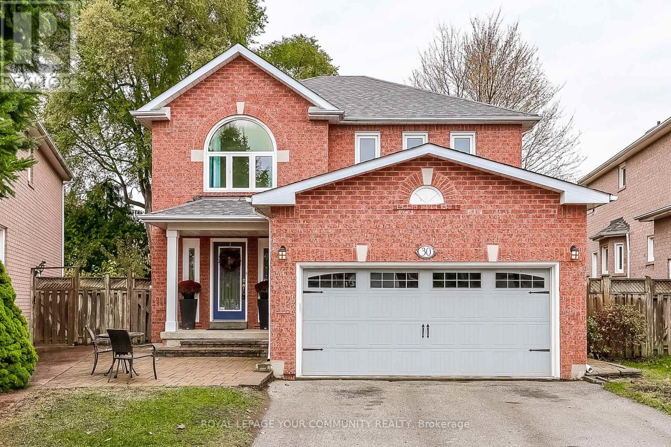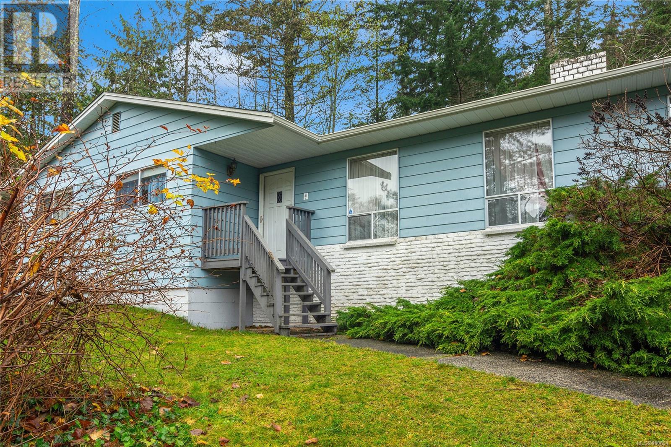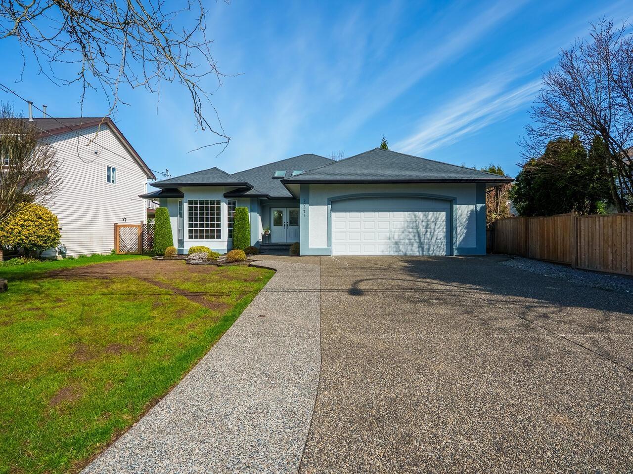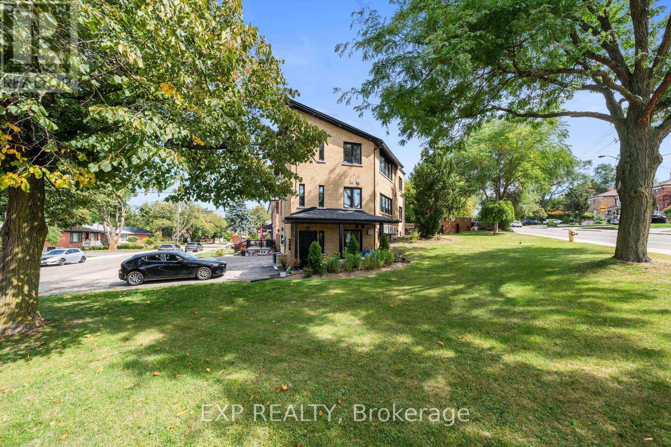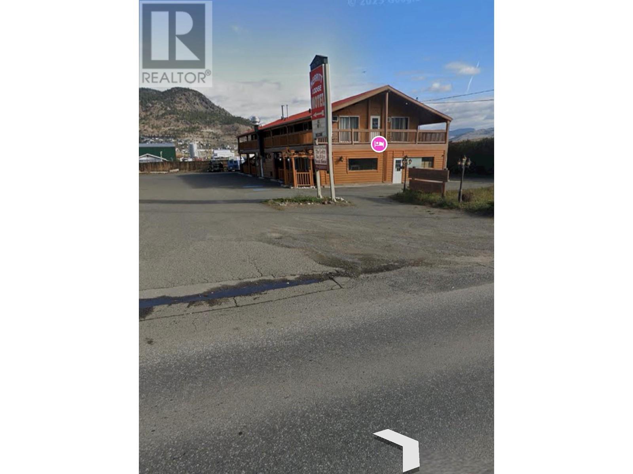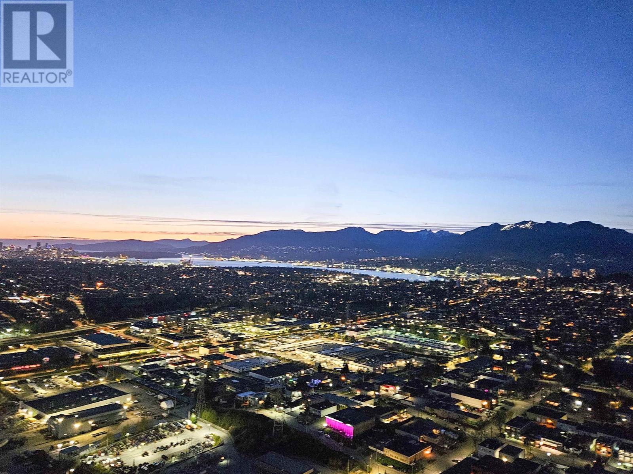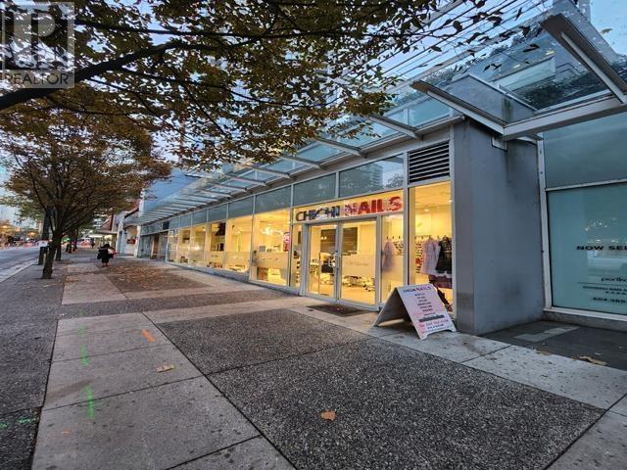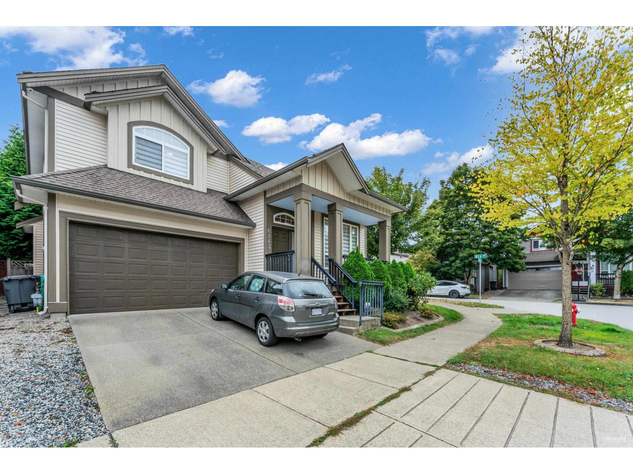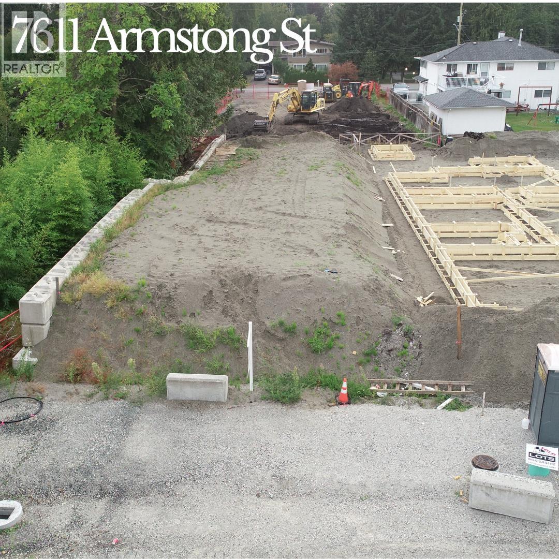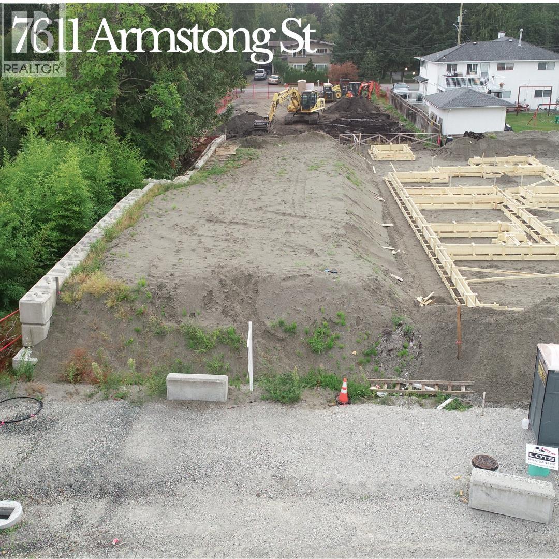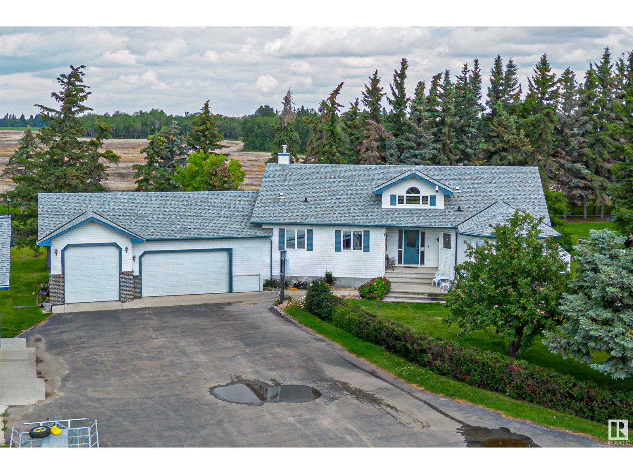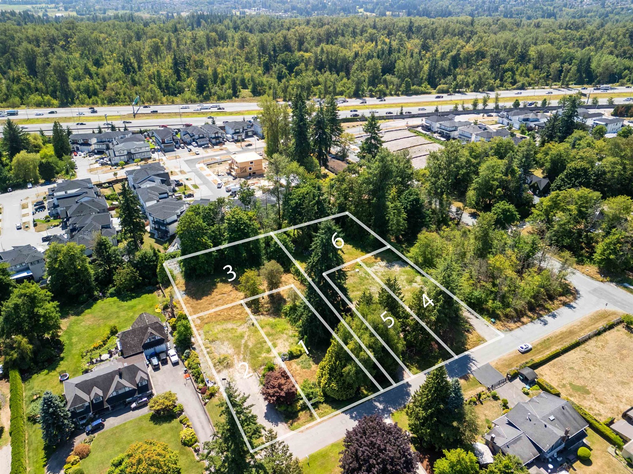30 Crimson Court
Richmond Hill, Ontario
Welcome to 30 Crimson Court, a beautifully maintained detached home tucked away on a quiet family friendly court in Richmond Hill's highly desirable North Richvale neighbourhood. This bright and inviting residence offers a functional layout with spacious principal rooms, hardwood flooring, and a modern kitchen with stainless steel appliances and a walk-out to a large deck overlooking a private, tree-lined yard. The cozy family room with a fireplace provides the perfect space to relax and gather, while the upper level features four generous sized bedrooms, including a primary suite with his and her closets and a 4-piece ensuite bathroom. The finished basement offers additional versatility for a recreation room, office, or gym. The property includes a double-car garage and a private driveway, providing ample parking and storage. Enjoy the best of North Richvale living - steps to top-rated schools, Mill Pond Park, Hillcrest Mall, and public transit. Easy access to major routes such as Bathurst St, Yonge St, and Elgin Mills Rd, plus just minutes from Highway 404 and 407. This home is the perfect blend of space, comfort, and convenience - ideal for growing families or professionals seeking a serene setting without sacrificing access to city amenities. Move in and enjoy the established community feel and strong property value that North Richvale is known for. (id:60626)
Royal LePage Your Community Realty
6513 Phantom Rd
Lantzville, British Columbia
LOOK AT THE WORK SHOP This exceptional 2-acre estate property boasting over 2158 sq. ft. home. This unique opportunity for enthusiasts looking for the perfect property for their dreams. The main level features three bedrooms, a den, 3 bathrooms, spacious family room, dining room, and master suite with a walk-in closet. The expansive sundeck, complete with a hot tub, offers southern exposure and relaxation. Additional highlights include a lower-level rec room and recent upgrades such as a 40-gallon hot water tank and heat pump, the WORKSHOP is every man's dream 82x35 -3000 sq ft ideal for storage - Boats-Cars- Motorhome- any recreational vehicle -woodworking and anything you need it for. Conveniently located near Nanaimo's essentials and all amenities including Costco and Woodgrove Mall. All data and measurements are approx, verify if deem important. (id:60626)
Royal LePage Nanaimo Realty (Nanishwyn)
20977 44 Avenue
Langley, British Columbia
2,988 sf extensively updated rancher w/loft on 8,115 sf fenced lot in Langley's desirable Cedar Ridge neighbourhood. Grand entrance w/17'5 vaulted ceiling w/skylights welcomes you to this fine home. Entertaining is easy in the spacious living rm w/cozy gas f/p & spacious adjoining dining rm. Gourmet kitchen w/an abundance of white shaker style cabinets, island, quartz counters & spacious E/A. Family rm adjoining the kitchen boasts corner gas f/p & French doors to rear deck. Flex rm dbles as a den for your home office or computer needs. Main flr also boasts laundry rm & 3 spacious bdrms & two 5 pce baths including spacious primary bdrm/sitting area & 5 pce ensuite w/oversized shower, twin sinks, toilet & bidet. Upper level boast spacious rec rm w/dr to deck. An absolute must see. (id:60626)
Century 21 Coastal Realty Ltd.
5 Brendwin Road
Toronto, Ontario
Totally Legal, Fully Rebuilt Triplex With Quality Upgrades Throughout. Large South Facing Windows Allow For Tons Of Natural Light To Pour In. Features 2 Spacious 3-Bedroom Units Plus A Brand-New 1-Bedroom Suite Never Lived In, In The Lower Level. Second Floor Unit Is Identical To Main Floor, Ideal For Two Large Families. Separate Utilities With 4 Hydro Meters, 3 Furnaces, 3 ACs, And 3 Gas Meters. Ideal For Multi-Generational Living Or Investors - Live In 2 Units And Rent The Lower Level To Offset Expenses. Pot Lights Throughout, Upgraded Appliances, Upgraded Window Coverings. Property Is Not Staged. Prime Location Near Parks, Golf Course, Humber River, Nature Trails, And Quick Access To TTC Subway. (id:60626)
Exp Realty
2751 Nicola Avenue
Merritt, British Columbia
Motel with Restaurant Space in Downtown Merritt Busy motel with log cabin charm in the heart of downtown Merritt. Features individually decorated rooms that guests love, plus a large parking area. 9 rooms Total. The main building has 2 floors - upstairs offers a VIP suite, 5 additional suites, and a laundry room. The main floor includes 3 guest rooms, an office with owner's room, and a restaurant space currently under renovation, with seating for 45 plus a VIP dining room for 10. A separate building offers a garage and extra storage. Located in a prime high-traffic area, Merritt is a key stop for travelers and known as the Country Music Capital of Canada, with strong tourism and easy access to major highways. Great investment opportunity with future restaurant potential! (id:60626)
Nationwide Realty Corp.
5610 2108 Gilmore Avenue
Burnaby, British Columbia
Located on the 56th floor of Burnaby´s tallest tower, this 3-bedroom, 2-bathroom home at Gilmore Place offers unobstructed panoramic views of downtown, ocean / waters, and mountains from a spacious 259sqft balcony. The open-concept layout includes air conditioning and a gourmet kitchen with a Blomberg refrigerator, Fulgor Milano gas cooktop, wall oven, and custom cabinetry. Residents enjoy over 75,000 sq. ft. of amenities: two gyms, indoor/outdoor pools, hot tubs, saunas, golf simulator, bowling lanes, basketball court, private theatre, karaoke room, lounges, guest suites, dog park and wash station, concierge, co-working spaces, and ample visitor parking. Direct access to the SkyTrain, shops, restaurants, and the future T&T Supermarket. (id:60626)
Royal Pacific Realty Corp.
1260 W Pender Street
Vancouver, British Columbia
This is a rare opportunity to Buy 655 square feet of stratified retail with extremely wide frontage and high ceiling in the heart of Coal Harbour. This is the perfect location with Stanley Park, Robson Street Shopping Granville Restaurants.it could be sell individually or combine with 1260,1270 W Pender (id:60626)
RE/MAX Crest Realty
6143 150b Street
Surrey, British Columbia
Bright, Super Clean & Spacious 3-level home built on a corner lot. Elegantly renovated home with a 2-bedroom authorized basement suite. Very well-kept home & first time on the market. Close to parks, school, shopping, and easy access to Highway 10. Book a showing today! (id:60626)
Srs Panorama Realty
7611 Armstrong Street
Richmond, British Columbia
New 5,246 square foot Building Lot ready to build. This fully serviced Lot is in a new subdivision with new roads, sidewalks, and underground wiring. This very quiet area in Central Richmond is surrounded by new homes and are within close walking distance to all amenities such as Garden City Shopping Centre, Richmond Centre, Paulik Neighbourhood Park, Garden City Park as well as all levels of Schools and transit. Lot is approximately 41.96 feet wide by 125 feet deep. The lot must be seen and area explored to appreciate the incredible opportunity to build over 4,000 square feet buildable for multiplex. You can also build a Single Family home with a secondary suite. Bring your builder or we can build for you. Preload is currently on property and will be removed by the seller. (id:60626)
Ra Realty Alliance Inc.
7611 Armstrong Street
Richmond, British Columbia
New 5,246 square foot Building Lot ready to build. This fully serviced Lot is in a new subdivision with new roads, sidewalks, and underground wiring. This very quiet area in Central Richmond is surrounded by new homes and are within close walking distance to all amenities such as Garden City Shopping Centre, Richmond Centre, Paulik Neighbourhood Park, Garden City Park as well as all levels of Schools and transit. Lot is approximately 41.96 feet wide by 125 feet deep. The lot must be seen and area explored to appreciate the incredible opportunity to build over 4,000 square feet buildable for multiplex. You can also build a Single Family home with a secondary suite. Bring your builder or we can build for you. Preload is currently on property and will be removed by the seller. (id:60626)
Ra Realty Alliance Inc.
49238 Rge Road 253
Rural Leduc County, Alberta
Location! Only a few minutes south of Leduc on Grant MacEwan Blvd. Live in the country and have close access to all amenities in Leduc. Kids in sports? You won't feel like you're on the road all the time. Enjoy this beautiful treed private yard with a security gate. This almost 1800 sq bungalow will give you the room to entertain and have lots of room for a growing family. Perfect for the teenagers who will have 2 HUGE bedrooms in the basement. Or use the basement for multifamily living, as there is a huge family room and a great kitchen and 3 pc bath. The main floor has a great kitchen with lots of cabinets and an island and WI pantry. Upgraded appliances will stay. Enjoy the fantastic view from the dining area. Watch the birds play, or see the deer walk through the yard. The living room is wide and open to the kitchen. Great for entertaining. Enjoy main floor laundry. The primary is large and has a great ensuite and WI closet. Has Dad been dreaming about a 60x30 heated shop? Got that too. Move in ready! (id:60626)
Kic Realty
Lot 4 17336 101 Avenue
Surrey, British Columbia
Welcome to this exceptional corner lot in Fraser Heights, offering a generous 11,857 sq ft of space and exciting potential. Currently in the process of subdivision, this property presents a range of development opportunities. Ideally located near popular amenities including Sushi Zion, Pasta Zimo, Subway, Nesters Market, Save-On-Foods, local cafés, and Tynehead Regional Park. Situated within the catchment for Bothwell Elementary and Fraser Heights Secondary, and just minutes from Pacific Academy. With quick access to Highway 1, Highway 15, Highway 17, and Golden Ears Way, commuting is a breeze. Don't miss your chance to build your dream home-call today to book a viewing! (id:60626)
Luxmore Realty

