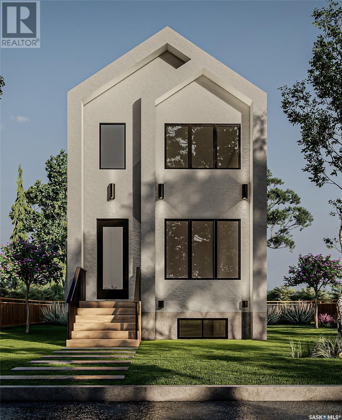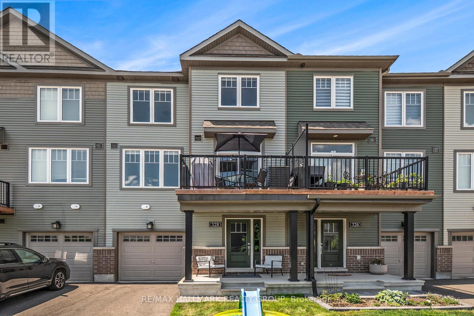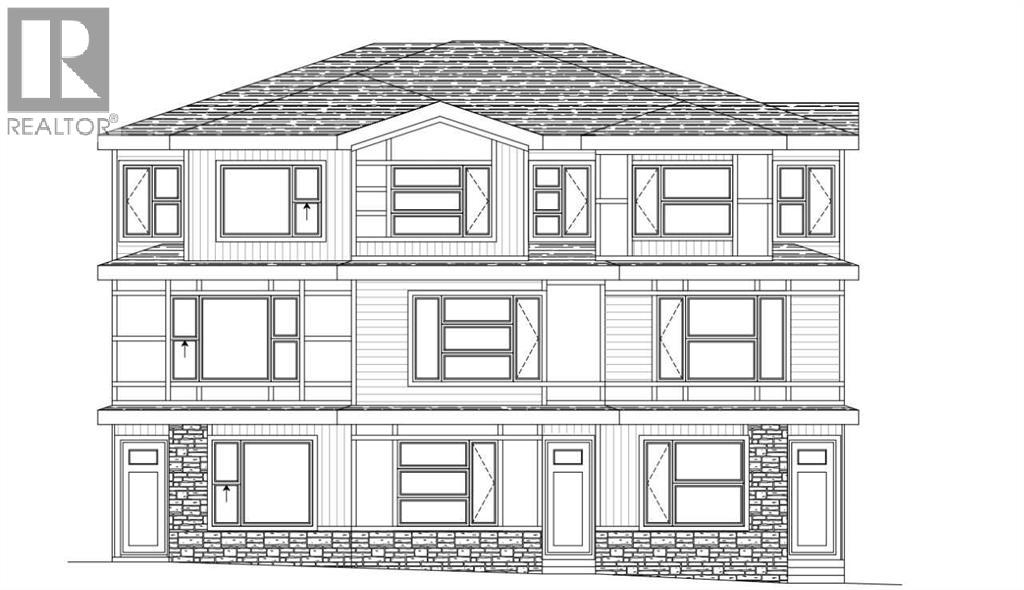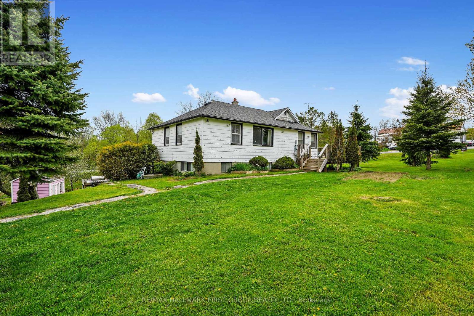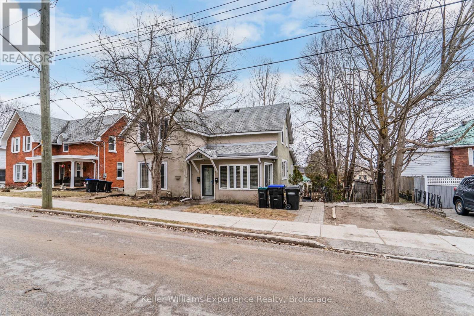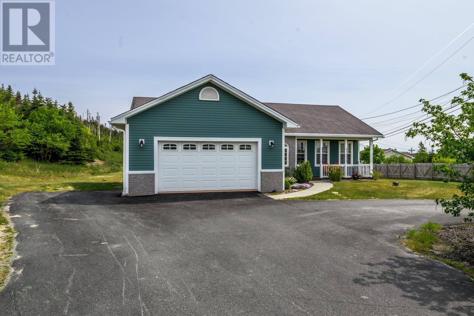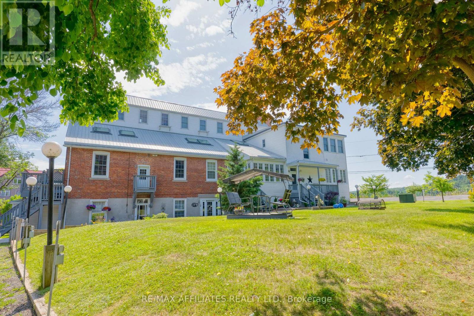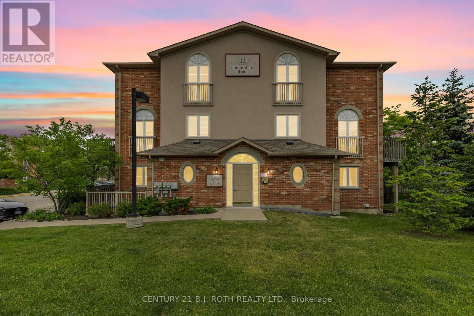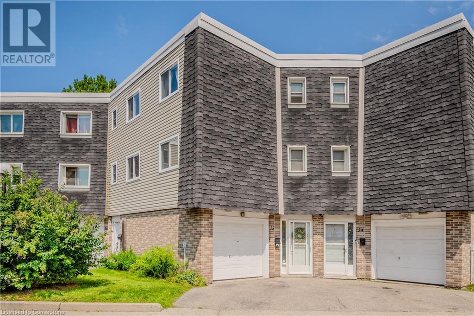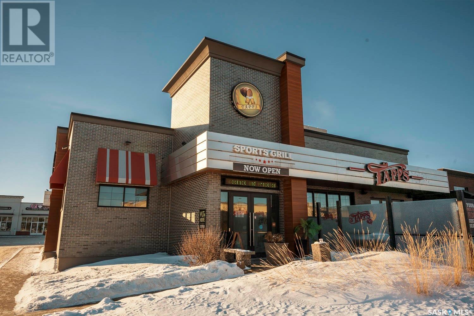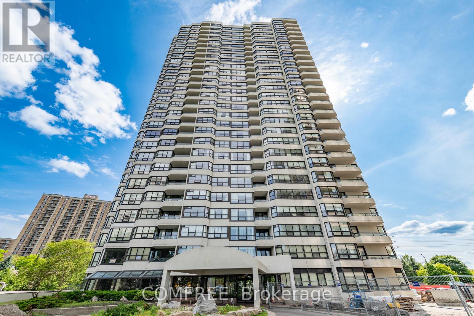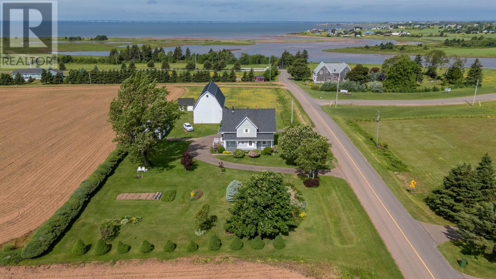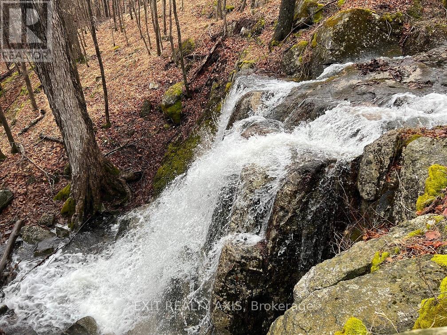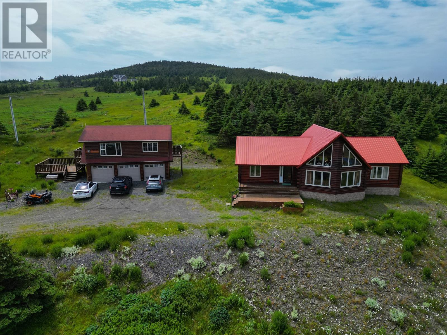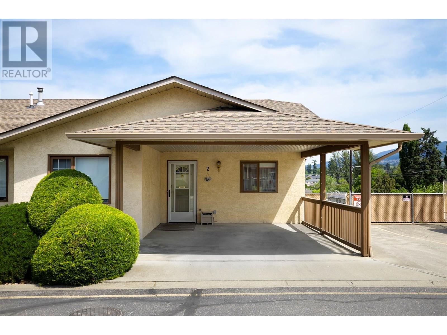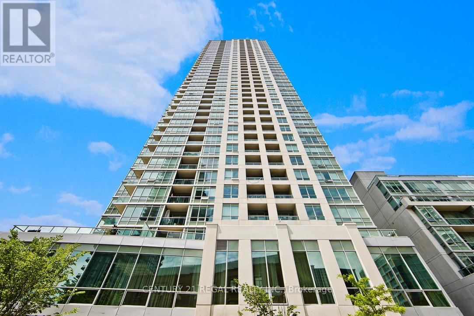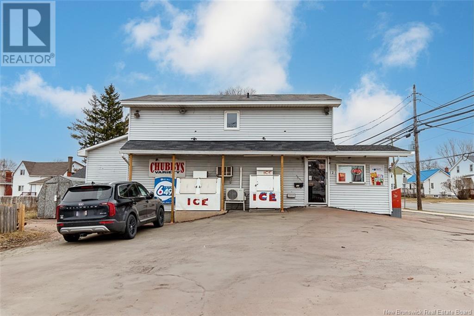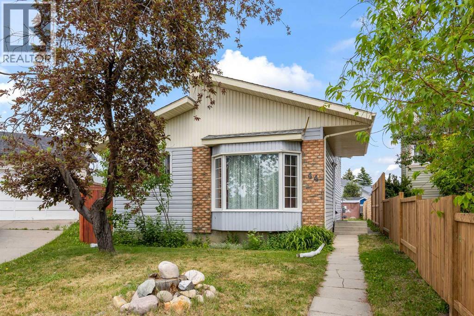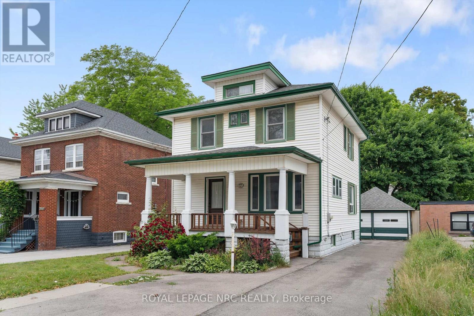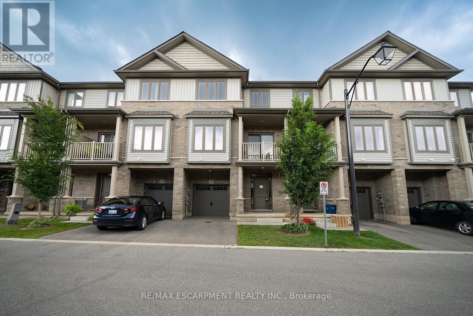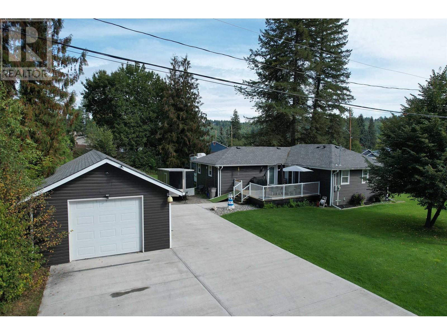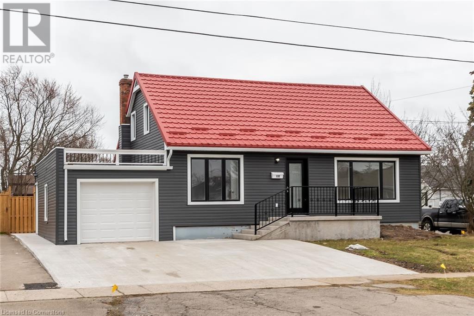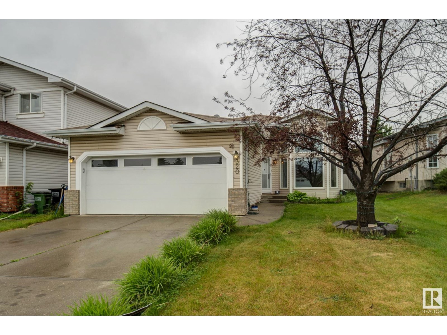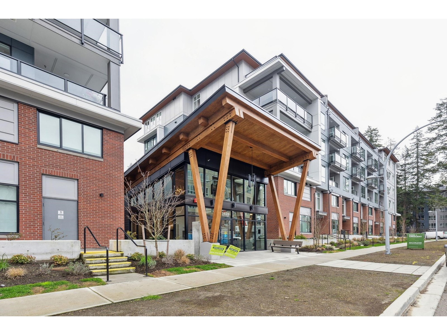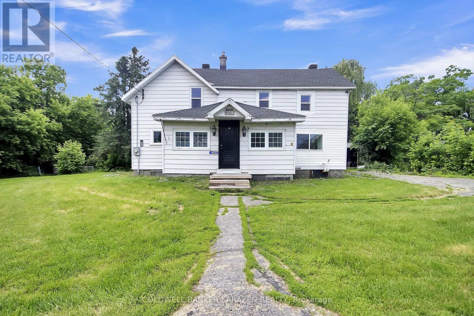427 Robin Drive
Barriere, British Columbia
This well-maintained home offers a spacious, functional main floor with a bright, open kitchen and a cozy living room filled with natural light. The adjoining dining area opens onto a covered deck that overlooks the fully fenced backyard — perfect for outdoor entertaining or relaxing. Two generous bedrooms and a full 4-piece bathroom complete the main level. Plus, laundry hookups are already installed upstairs for those looking to separate laundry from the downstairs suite. Downstairs, you’ll find a bright, one-bedroom in-law suite with its own updated 3-piece bathroom, a spacious kitchen, and a large recreation room — a fantastic mortgage helper or extra space for family and guests. Outside, you’ll appreciate the single attached garage, three additional storage sheds, and a large detached shop equipped for welding — ideal for a hobbyist or someone needing a workspace. Plus, the home was updated with a new roof in 2022 for added peace of mind. With extra parking along the side of the home, there’s plenty of room for your RV or additional vehicles. Tucked away on a quiet street and within walking distance to schools, shopping, and all the amenities of Barriere, this property offers both comfort and convenience. Don’t miss your chance to make this wonderful home your own! All measurements are approximate and should be verified by the Buyer if important. (id:60626)
Royal LePage Westwin Realty
2460 Lindsay Street
Regina, Saskatchewan
UNDER CONSTRUCTION! Welcome to 2460 Lindsay St located in Arnhem Place, built by UNCOMMON DEVELOPMENTS! This brand new build boasts a total of four bedrooms and four bathrooms for you to enjoy. Beyond its aesthetic charm, this property offers a full regulation one bedroom, one bathroom secondary suite – an opportunity for buyers to participate in the Secondary Suite program, with the builder already reducing the price of the home by the incentive amount. This provides the buyer the opportunity to take advantage of the Secondary suite program and rebate incentive without the hassle or paperwork. Additionally, the GST and PST are included in the purchase price, with the rebate directed back to the builder. The home includes the progressive home warranty. If you choose to build without the basement suite, the sale price decreases to $484,900. With Uncommon Developments you can craft your dream home with us, where we offer various inspired floor plans tailored to your needs and preferences. Offering a wide range of sizes and features to choose from, transparent pricing with exceptional value, customization options, unparalleled craftsmanship, and unwavering support every step of the way. Welcome to a world of limitless possibilities. (id:60626)
Exp Realty
328 Shepperton Street
Ottawa, Ontario
Nestled in the sought-after Avalon community of Orléans, this contemporary 3-story freehold townhome offers a harmonious blend of modern design, functionality, and proximity to nature. Located just down the street from Aquaview Park, residents can enjoy scenic walking trails, a serene pond, playgrounds, a soccer field, and a basketball court. With convenient access to schools, shopping centers, and public transit, this home is ideal for those seeking both comfort and convenience. Upon entering, you're greeted by a spacious foyer that sets the tone for the rest of the home. This level features inside entry to garage which provides direct access to your private garage, enhancing convenience and a spacious laundry & utility room equipped with ample storage space, making household chores more manageable. The second floor boasts an open-concept layout, perfect for modern living and entertaining. The open-concept living & dining area features durable laminate flooring and large windows that flood the space with natural light leading to the spacious balcony; ideal for relaxing or hosting guests. The kitchen is a chef's delight with granite countertops, stainless steel appliances, a breakfast bar, and a pantry for additional storage. The top floor offers a tranquil retreat with a generously sized Primary Bedroom with a walk-in closet, providing ample storage space. The bright and spacious 2nd bedroom is suitable for family, guests, or a home office. The full bathroom features granite countertops and modern fixtures, serving both bedrooms. This Minto townhome in Avalon presents a unique opportunity to live in a vibrant community with easy access to nature and urban amenities. Whether you're a first-time homebuyer, investor, or looking to downsize without compromising on quality, this home offers the perfect balance of style, comfort, and location. (id:60626)
RE/MAX Hallmark Realty Group
84 Somerset Avenue
Hamilton, Ontario
Discover the charm and convenience of this well maintained 3-bedroom, 1-bath home located in the vibrant Gibson/Stipley neighborhood in Hamilton near Tim Hortons Field and Centre Mall. Perfect for first-time buyers, investors, or those seeking a welcoming community, this property offers a blend of comfort, accessibility, and local amenities. Situated in a desirable area, this home is just a short drive to Hamilton's vibrant downtown core, offering easy access to shopping, dining, and entertainment options. The neighborhood boasts excellent local schools, including well-regarded elementary and secondary institutions, making it ideal for families seeking quality education close to home. There are parks and recreational facilities within easy reach as well as Hamilton's waterfront and the Escarpment trail system. Transportation is a breeze, with convenient access to public transit, major highways, and the GO Transit system, ensuring seamless travel throughout Hamilton and to neighboring regions. For shoppers, a variety of retail outlets, grocery stores, and specialty shops are within walking or short driving distance, making daily errands effortless. This homes prime location, combined with its comfortable interior and community-oriented surroundings, offers an excellent opportunity to enjoy Hamilton's dynamic lifestyle. Don't miss your chance to make this charming property your new home! (id:60626)
Exp Realty
4907 88 Avenue Ne
Calgary, Alberta
Discover the perfect blend of comfort, style, and convenience in this beautiful townhome located in the vibrant and family-friendly community of Saddlepeace( Saddleridge NE). Whether you're a first-time homebuyer or investor, this home checks all the boxes.Step inside to a bright, open-concept main floor featuring a spacious living room, dining area, and a modern kitchen with quartz countertops, stainless steel appliances, full-height cabinetry, and a large island – perfect for entertaining or family meals.Upstairs, you'll find 3 generous bedrooms, including a primary suite with a walk-in closet and private ensuite. The upper floor also includes a full bathroom and convenient laundry area.The ground-level fourth bedroom is a standout feature, offering a private ensuite bathroom and separate laundry – making it an excellent option for extended family, guests, or rental income.Additional highlights include a attached garageLocation is everything – steps away from shopping, schools, parks, public transit, and the new Sikh Temple. Easy access to Stoney Trail and Metis Trail makes commuting a breeze.Commuters will love being only 5 minutes from the Calgary International Airport and just 15 minutes to CrossIron Mills Mall.Don’t miss this opportunity to own a stunning townhome in one of Calgary’s fastest-growing NE communities. Book your private showing today! (id:60626)
RE/MAX Complete Realty
2245 Atkinson Street Unit# 604
Penticton, British Columbia
Awesome floor plan in this 2 bedroom 3 bathroom condo in ""Regency"" at Cherry Lane Towers. Bright and spacious facing south with a partial lake view. Open floor plan over 1300 sq ft with this floor plan provides two large bedrooms, each with their own full ensuite, situated on opposite ends of the condo - great for offering your guests privacy during their stay. Secure underground parking and great amenities in the strata.Very convenient location just steps to Cherry Lane Mall. Quick possession available. Small pet on approval.Come view this condo today! Call LR for more information. All measurements approximate. Buyer to verify if important. (id:60626)
Chamberlain Property Group
19 Halstead Road
Alnwick/haldimand, Ontario
Escape to the tranquillity of Roseneath's countryside! Set on a picturesque lot, this inviting home features a bright and spacious walk-out basement, ideal for extended living space or a private in-law suite. The main floor blends classic country character, offering two bedrooms and an open-concept dining and kitchen area with a cozy propane fireplace in the heart of the home, adding rustic charm and comfort during the cooler months. You'll find a spacious walk-out basement featuring a family room with a wood stove and three additional guest rooms downstairs. Outside, the possibilities are endless with a versatile barn outbuilding perfect for hobby farming, workshop space, or extra storage. Whether you dream of a small homestead, a quiet weekend getaway, or a family home with room to grow, this property delivers the ideal rural lifestyle. Don't miss this unique opportunity to enjoy peaceful country living just a short drive from town amenities. (id:60626)
RE/MAX Hallmark First Group Realty Ltd.
International Realty Firm
361 Third Street
Midland, Ontario
ATTENTION! Assumable Mortgage available with this property - 6 years left at 2.5%! Looking for a solid investment opportunity with great potential? This legal duplex features a spacious 4-bedroom, 1-bathroom main unit, with one bedroom and laundry conveniently on the main floor. The main unit is vacant, and the additional bachelor unit at the back offers even more rental potential. With three driveways - two at the front and one at the back with access from Robins Lane - theres ample parking for both units. The basement has been fully spray foamed and each unit enjoys its own private courtyard space. Conveniently located close to schools, shopping, parks, and more - this property is a smart move for investors! (id:60626)
Keller Williams Experience Realty
4 Nathaniel Drive
Torbay, Newfoundland & Labrador
Welcome to 4 Nathanial Dr. This one owner 3 bedroom bungalow sits on a larger residential lot just off Indian Meal Line. This property shows pride of ownership as soon as you walk up to the front of the house, with a concrete walkway leading to the covered front veranda. As you walk in, you are greeted to a bright large foyer with a arched window, then as you walk across the hallway you enter the large living room. Around the corner you will find the dining area nook. From there you are walking into the kitchen which has lots of cabinets and counter space. The primary bedroom is located at one end of the home with a walk in closet and 4 piece ensuite. On the side of the house you will find the main bathroom and 2 bedrooms. There is also a laundry room on main floor next to the attached garage. Downstairs you will find a large rec room that is plumbed in for a potential wet bar if you desire to install one. There is an office / den plus and half bathroom. As a bonus, this property has a large workshop and garage area, a perfect place to work on or store your toys. Outside you with find a beautifully landscaped front yard and circular driveway. There is also a big backyard for a potential garage or just an area for the kids to hang out and play. (id:60626)
Hanlon Realty
3505 13778 100 Avenue
Surrey, British Columbia
Discover this stunning east-facing 35rd-floor unit at Park George.Surrey City Centre's most sought-after urban community with a resort like amenities. This beautifully designed 1 bedroom condo offers 535 sq. ft. of bright, open-concept living space and features Concord's renowned solid finishings throughout.Highlights include smart storage in all kitchen cabinets, smart home integration, a fully marble-tiled bathroom with matching kitchen backsplash, and premium amenities such as a sauna/steam room, exercise centre, swimming pool, a striking waterfall feature in the main lobby.Located in the heart of the dynamic Surrey City Centre, just minutes from King George Station, SFU, and Central City Mall. Experience the perfect blend of luxury, convenience, and sophisticated urban living. (id:60626)
Century 21 Coastal Realty Ltd.
3 Deerfield Street
Loyalist, Ontario
Situated in the scenic lakeside area of Amherstview, this delightful elevated bungalow offers a wonderful chance for a family to make it their new home. Featuring 3+1 bedrooms, 1.5 bathrooms, a spacious workshop, and a welcoming above-ground pool, this well-kept property is filled with possibilities. Its flexible layout includes an option for a lower-level in-law suite, which has its own private rear entrance, perfect for accommodating extended family or for those looking to generate additional income. Stepping inside, the bright, open front entrance leads to a carpet-free main level. The sizable living room features new laminate flooring throughout the living area, adding a modern touch and durability, along with a large front window that bathes the room in natural light. The modern eat-in kitchen is well-equipped with ample storage and prep space, updated kitchen cabinets, tiled floors, and a handy back door leading to the fenced backyard, large deck, and the pool. The three main level bedrooms are spacious and maintain a clean, carpet-free look. Downstairs, there's a potential extra bedroom, a large recreational space, and a half-bath. This level also includes storage space and laundry facilities. Located a short walk from Lake Ontario, parks, and sports fields, with nearby essential shopping, this impeccably maintained bungalow is nestled on a lot resembling a park. The family-friendly neighborhood and easy access to city bus routes enhance the desirability of this home. (id:60626)
Lpt Realty
1 - 19 Main Street
Westport, Ontario
Nestled right in the heart of one of Eastern Ontario's most picturesque villages, this historical condo unit offers a unique blend of charm and modern convenience. With bright, airy interiors and breathtaking waterfront views over the Upper Rideau, residents can immerse themselves in the serene beauty of Westport. The two spacious bedrooms and open-concept living, dining, and kitchen areas create an inviting atmosphere perfect for relaxation and entertaining. The condo's prime location means you can easily stroll to local shops, the winery, and the brew pub, truly experiencing the vibrant community spirit and all the delightful amenities Westport has to offer. (id:60626)
RE/MAX Affiliates Realty Ltd.
650 Crawford Drive
Peterborough South, Ontario
Attention Investors and First-Time Buyers! This charming south-end all-Brick Bungalow is full of potential and curb appeal, it wont last long! Set on an impressive, fully fenced Large Lot in desirable area, this home is move-in ready. The main floor welcomes you with original hardwood flooring throughout the living and dining room, as well as the spacious primary bedroom and second bedroom, creating warmth and timeless character. The bright, open-concept kitchen flows effortlessly into the living and dining spaces, with lots of windows that beam natural light. Just off the hallway, you'll find the 3-piece bathroom and a den/office that opens to a spacious deck, perfect for summer entertaining-overlooking a gorgeous backyard oasis, with a hot tub, and a shed for extra storage. Downstairs, a separate entrance leads to lower level featuring a large living area, bar, a spacious bedroom, and a 4-piece bathroom. Whether you're hosting family, working from home, or simply enjoying a quiet retreat, this lower level adds incredible value and versatility. A large laundry room is also available down, as well as a Large Storage area. The expansive yard is a true highlight, offering privacy, space for children/ pets to play, and room to garden or relax. Enjoy peaceful evenings in your cozy outdoor living space, or head just minutes down the road to access the beautiful Otonabee River and the Trent-Severn Waterway. Conveniently located near schools, parks, shopping, transit, and with quick access to Highway 7 and Highway 115, this home is perfect for commuters and nature lovers alike. Don't miss this incredible opportunity, book your private showing today and see the potential for yourself! (id:60626)
Realty Guys Inc.
775 Academy Way Unit# Ph21
Kelowna, British Columbia
Top-Flr Corner Penthouse with Stunning Views in the University District Experience effortless living in this beautifully furnished, move-in ready 2-bedroom, 2-bathroom condo-vacant, turnkey, & perfect for immediate occupancy or a hassle-free rental investment. Perched atop Academy Way, with sought after s/west exposure this top-floor unit offers panoramic mountain & valley views from every room, making it the highest condo residence in the area. Enter a bright, peaceful space designed for comfort & convenience. The modern kitchen features full-size stainless-steel appliances, a pantry, & bar-height seating-ideal for casual meals or hosting friends. A spacious living room flows out to a private balcony with sweeping views of Kelowna & the surrounding hills-perfect for relaxing in the sun or enjoying the evening lights. Fully outfitted with everything including bedding, towels, furniture, incl pullout sofa bed & more-this condo is truly move-in ready. All you need is your toothbrush. Layout includes a dedicated walk-in laundry room with stacking washer/dryer & extra storage, compact office nook, a semi-private ensuite for the guest bedroom, & a private ensuite in the larger primary suite. Both bedrooms offer generous light, space, & comfort. Only a 5-minute walk to UBCO, in one of Kelowna’s strongest rental markets, a smart investment for students, professionals, or savvy investors. Don’t miss out on this ready-to-go home only 5 min drive to the Intl. Airport. (id:60626)
2 Percent Realty Interior Inc.
7 - 13 Cheltenham Road
Barrie, Ontario
Bright & Spacious 3-Bedroom Condo in Barrie's East End! Welcome to this well-maintained 3-bedroom, 2-bathroom stacked condo located in Barrie's sought-after Georgian Drive neighbourhood. This upper-level unit offers a functional open-concept layout with large windows, flooding the space with natural light. The kitchen features a breakfast bar and ample cabinetry, flowing into the combined living/dining area with walkout to a private balcony perfect for morning coffee or evening relaxation. A four piece bathroom, a spacious primary bedroom, and two additional bedrooms provide plenty of room for family, guests, or a home office. Enjoy the convenience of in-suite laundry, one parking space, exclusive storage unit and low-maintenance condo living. Ideally situated just minutes from RVH, Georgian College, shopping, transit, and Hwy 400this home is perfect for first-time buyers, investors, or downsizers alike. Move-in ready and priced to sell don't miss this opportunity! * Some Images have been Virtually rendered* (id:60626)
Century 21 B.j. Roth Realty Ltd.
417 21009 56 Avenue
Langley, British Columbia
Discover this top-floor 2-bedroom, 2-bathroom condo in a prime, well-maintained building. The open-concept layout bathes the space in natural light. The kitchen boasts quartz countertops, stainless steel appliances, and a breakfast bar. The primary bedroom features a walk-in closet and a 4-piece ensuite, while the bedrooms are thoughtfully positioned on opposite sides for added privacy. Enjoy a large covered balcony, in-suite laundry, and a storage locker. Pet-friendly building with EV chargers and secure underground parking. Quick access to Highways 1, 10, Fraser Highway, and the future SkyTrain. Steps from transit, all levels of schools, Canlan Ice Sports, parks, and shopping. Ideal for families or investors seeking a prime opportunity. (id:60626)
Real Broker B.c. Ltd.
1016 Lauzon Village Rd
Algoma Mills, Ontario
Feast your eyes on a breathtaking view over Lake Lauzon on an 86 acre property with 1312 feet of shoreline, accessible year-round on a municipally maintained road. A driveway and building site are already in place for you to build your dream home or getaway vacation spot here. This is a large 5,540 acre trout and muskie class lake that is great for fishing, boating and swimming. Be sure to see the 3D virtual tour on-line and more information is available on request. Showings are by appointment, so be sure to book through the Realtor of your choice! (id:60626)
Royal LePage® Mid North Realty Blind River
60 Elmsdale Drive Unit# 35
Kitchener, Ontario
Spacious family home with a POOL!!! Well located in Laurentian Hills neighbourhood across from a McLellan Park and Elmsdale Park. With 3 bedroom, 1.5 baths and a walkout main floor level this townhouse is sure to impress. Move right in and enjoy the modern finishes, open concept layout, large windows for natural light and spacious rooms. The main floor walkout in the perfect place for a home office or family room overlooking the private back yard. BBQ and entertain with your family and friends on your private patio surrounded by lush greenery! You will love this well maintained townhouse complex where you can spend your summers having fun in the pool and lounging in the sun! Excellent location close to shopping, schools, restaurants, all amenities and expressway access. Parking for 1 car in the attached garage, plus driveway space and visitor parking. (id:60626)
C M A Realty Ltd.
303 Cope Lane
Saskatoon, Saskatchewan
Welcome to a rare opportunity to own an established restaurant business in the great Stonebridge location in growing neighborhood of Saskatoon. This turnkey operation is ready for a new owner to take the reins and continue its legacy. Price includes all owned equipment & fixtures, very spacious bar, VLT's, large well-equipped kitchen, the established business with a loyal customer base, staff, and training to ensure a smooth transition. Showing excellent gross sales with potential for growth. With endless opportunities for growth and innovation, don’t miss out on this unique chance to step into a fantastic successful venture! For additional information or to schedule a viewing contact your agent today. (id:60626)
RE/MAX Crown Real Estate
1011 - 5 Shady Golfway
Toronto, Ontario
Bright spacious two-bedroom unit. The open balcony overlooks the ravine. Parking and lockers are included, as well as ample storage space in the unit. Maintenance fees include all the utilities, basic cable and internet. (id:60626)
Homelife/realty One Ltd.
2303 - 1510 Riverside Drive
Ottawa, Ontario
Hardwood and new carpet in the bedrooms. Any special assessment will be paid by the seller. The building is smoke and pet free. Security and gated complex, park setting and Gas BBQ provided. New kitchen cabinet with granite top. The recreation centre including amenities (2 pools, 4 tennis courts, 2 gyms, meeting and party rooms, gated community with security 24/7, building insurance included, adult oriented, an electric charger is only a provision (infrastructure is complete for the building but each owner is responsible to connect to it), park setting in the grounds. (id:60626)
Comfree
171 Bells Point Road
Cape Traverse, Prince Edward Island
Welcome to this charming century 2 storey home, nestled on a beautifully maintained 1.51 acre property in the highly desirable Cape Traverse Area. Owned by the same family for generations, this well loved homestead offers a rare opportunity to own a piece of local history. This spacious home features 5 bedrooms and 1.5 bathrooms, ideal for a growing family. The main floor offers a cozy family room with a propane fireplace and large windows overlooking the landscaped yard and covered front porch. A 2 piece bathroom, mudroom with main floor laundry, and a compact yet functional kitchen that opens into the dining area make for practical living. There's also a generous formal large living room with dual door access to the hallway. Upstairs, you will find five comfortable bedrooms and a full 4 piece bathroom. Some rooms are carpeted, while one showcases original hardwood flooring, adding to the home?s timeless charm. Outside, the property truly shines. A circular paved driveway leads to beautiful gardens and multiple outbuildings, including a 28? x 60? barn with electricity, concrete floors, and a partial second level perfect for a workshop, storage, or creative space. A 40? x 24? shop with a clay floor and electricity and a 17? x 12? shed provide even more versatility for hobbies or storage needs. Located in a peaceful, picturesque community, this is more than a home it?s a legacy. It has been lovingly maintained for over a century and is ready for its next chapter. Come see what makes this property so special. It is time for a new family to call it home. (id:60626)
Exit Realty Pei
18 Verna Drive
Tillsonburg, Ontario
Welcome to this charming, all-brick bungalow nestled in a quiet, family-friendly neighbourhood on one of the largest lots on the street. This well-maintained single-floor home features a bright, open-concept layout with an updated kitchen including a gas hook-up, a central dining area, and a sun-filled living room overlooking the front yard. Toward the back, you'll find three generously sized bedrooms and a spacious 4-piece bathroom. A large breezeway/mudroom connects the garage, backyard, and basement, offering excellent potential for an in-law suite or extended family living. The basement offers further possibilities with a roughed-in kitchen, an additional bathroom, a large family room, and space for an extra bedroom. Enjoy the fully enclosed, private backyard complete with a garden and ample green spaceideal for relaxing or entertaining. The extra-deep single garage and private driveway accommodate up to five vehicles and provide plenty of storage. This home is perfect for a wide range of buyers looking for space, comfort, and flexibility. (id:60626)
Century 21 First Canadian Corp
77 Teeple Street
Woodstock, Ontario
What a sweetheart of a home that is ready for its new owners! Absolutely nothing left untouched on the exterior of this property, as it's been all updated...siding, insulation, roof shingles, windows...all updated! The main level has 2 bedrooms, 2 piece bathroom, galley style kitchen also updated and appliances included, living room, as well as a bonus room currently being used as a dining room, but could be an ideal office or 3rd bedroom. The side door conveniently placed, and enters into a mudroom area allowing you to enter the main house, the workshop, or the back yard. Downstairs is a finished family room with another bedroom, a storage/utility room, and a recently updated 3 piece bathroom. The updated furnace (2024) and A/C (2023) allow for peace of mind with big ticket items replaced. Upon arriving you will notice the beautifully landscaped yard, and it extends itself to the very private backyard that is fully fenced....and it also backs onto a park! There is ample parking with 4 driveway spaces. The workshop was once a garage, and could easily be converted back to one for indoor parking...it is complete with hydro. Cute, economical, and a perfect private lot makes for a great place to call home! All meas. approx. and taken from iguide and public records. Square feet total is exterior total, and includes workshop. (id:60626)
RE/MAX A-B Realty Ltd Brokerage
00 North Shore Road
Rideau Lakes, Ontario
RARE! Cascading Waterfalls, Acreage, Beautiful Waterfront, & on the Rideau System. YOWZA! Imagine going to dinner by car, or better yet by boat. Westport Harbour is just minutes by boat after a day of soaking in the sun, & stunning views from this south facing Upper Rideau Lake executive sized 5.6 Acre waterfront lot which is set back just enough from the main channel so you get the views, but boat traffic is not buzzing your shoreline. Paved road to the property, and close to all Westport offers including many services, winery, restaurants, golf, hiking, and more. Access road in place. Unique water feature adds to the beauty of this amazing location just minutes to Westport. Great Waterfront to build your executive style dream home or cottage. The Rideau system beckons. A quick boat ride to either Narrows locks, or Newboro locks gives you access to several more lakes to explore. Please do not access property without proper notice. (id:60626)
Exit Realty Axis
4-6 Church Road
Branch, Newfoundland & Labrador
Welcome to your dream chalet by the sea with over 10 acres of land! This stunning log home, crafted by Adventure Log Homes, offers the perfect combination of rustic charm and modern convenience. Located just 1 hour and 15 minutes from St. John’s, this chalet-style retreat is a haven of peace and tranquility. As you enter the home, you’ll be greeted by the warmth of natural wood and the breathtaking view from the huge windows overlooking the ocean, filling the space with tons of natural light. The open-concept layout is ideal for family living and entertaining. The kitchen features modern stainless steel appliances, granite countertops and beautiful wood cupboards. The home offers 2 expansive bedrooms both with incredible ocean views alongside 1.5 bathrooms with the primary bedroom offering a private ensuite! For added convenience, the property includes a detached 3-bay garage with a one-bedroom loft apartment complete with an ensuite and another half bathroom down below! This suite comes equipped with a propane fireplace, full granite countertops and ocean views; this additional space is perfect for guests, extended family, or even rental income. With a full heat pump system for year-round comfort and impeccable craftsmanship, the level of care that was poured into this home is easy to see. The property’s private setting is perfect for those seeking a retreat from the hustle and bustle. Enjoy prime hunting opportunities, with access to a nearby salmon river, making this a paradise for outdoor enthusiasts. Whether you’re looking for a permanent home, a seasonal getaway, or an investment property, this log chalet offers it all. Come and see this masterpiece of natural beauty for yourself. Your coastal retreat awaits! (id:60626)
Exp Realty
117 Mccullough Lake Drive
Chatsworth, Ontario
Discover a wonderful opportunity to experience country living at Lake McCullough without paying lakefront prices. Whether for year round living or a cottage, this 3 bedroom, 1 bathroom Pan-Abode bungalow on a large treed lot is a great opportunity to be a part of this desirable community. Located just one street off the lake on a spacious lot, this inviting home blends rustic charm with peaceful surroundings. The main floor boasts a cozy living room with cathedral ceilings and large windows that let in plenty of natural light, a smaller kitchen, three comfortable bedrooms, and a bathroom- everything you need for year-round living or relaxing weekend escapes. The full basement offers good potential and includes a laundry area, plus room for storage or creating additional living space. Wall unit heat pump provides AC plus there's a forced air furnace. Steel roof was updated in 2020. Step outside and enjoy the lovely treed backyard, ideal for gardening, evening campfires, or simply soaking in the quiet. The large front deck is made for morning coffee or unwinding after a day on the lake. Just a short walk away, you'll find the public boat launch and community park-your gateway to all things lake life. McCullough Lake spans approximately 145 acres and offers something for everyone: anglers can cast for Yellow Perch, Northern Pike, and Smallmouth Bass; boaters and swimmers will love the crystal-clear waters; and nature lovers can paddle up and down the lake and river inlet to enjoy fish and wildlife, where swans glide in summer and deer roam the frozen water in winter. Don't miss this rare opportunity to enjoy all the beauty and recreation McCullough Lake has to offer without the lakefront premiums. (id:60626)
Royal LePage Rcr Realty
3930 20 Street Unit# 2
Vernon, British Columbia
Beautifully maintained 3-bedroom, 3-bathroom level-entry end-unit townhouse in the highly desirable 55+ Parkview Place complex. Ideally situated in Vernon, this home offers convenient access to all local amenities and optional RV parking. The bright and open-concept main level features a well-equipped kitchen, a spacious dining area, and a comfortable living room that opens onto a covered deck—perfect for relaxing and enjoying the stunning Okanagan views and sunshine. The primary bedroom includes a walk-in closet and a private ensuite for your comfort. Downstairs, the fully renovated lower level boasts a large family room, additional bedroom, lots of extra storage, full bathroom, and walk-out access to a fully fenced, oversized backyard—ideal for guests, hobbies, or additional space. Pet-friendly (1 dog and/or 1 cat allowed). This home is move-in ready, don’t miss out on this exceptional opportunity! (id:60626)
3 Percent Realty Inc.
202, 8505 Broadcast Avenue Sw
Calgary, Alberta
Corner Unit with a 731sf Balcony in the heart of West Springs stylish West 85th commercial district. This home has 2 bedrooms with 2 full bathrooms along with a sunny south and east exposure. 9ft Ceilings and floor to ceiling windows throughout. . The chef's kitchen has a sprawling central island with full height cabinetry, quartz countertops with full height quartz backsplash to match, under cabinet lighting, soft close doors and drawers, Gas Cooktop, Built in Fridge, Dishwasher and Microwave. The master bedroom enjoys a direct southern exposure, and has alway through closet to the 3 piece ensuite. Separate Laundry room has some extra storage space. Custom Penny Tile Flooring in All Baths. Central Air conditioning, Titled underground parking. Amenities at The Gateway include underground visitor parking for your guests, secure bike Storage, shared sundeck on the 8th floor and owners lounge. There is also retails shops, restaurants, and every amenity at your doorstep and within walking distance. GYM, EAT, WORSHIP, SHOP, BANK, REST, REPEAT. (id:60626)
Bow Realty
406 - 120 Homewood Avenue
Toronto, Ontario
Welcome to this meticulously maintained, upgraded suite at The Verve - a highly regarded Tridel-built, green-certified building. The Verve features stunning amenities that suit all your needs! This spacious unit features a functional open-concept layout with laminate flooring throughout, creating a modern and cohesive look. The updated kitchen is equipped with granite countertops, ample cupboard space, open shelving, and contemporary finishes perfect for both cooking and entertaining. Enjoy beautiful east-facing views that fill the space with natural light. Thoughtful upgrades and quality finishes throughout make this home move-in ready and truly stand out. Perfect for urban professionals or savvy investors! (id:60626)
Century 21 Regal Realty Inc.
105, 121 Quarry Way Se
Calgary, Alberta
Welcome to ground-floor living in the prestigious Champagne building, right in the heart of Quarry Park. This well-designed one-bedroom condo offers concrete construction for peace and quiet, along with rich hardwood floors and 9’ coved ceilings for a bright, open feel. The kitchen features quartz countertops, a gas range, updgraded stainless appliances, upgraded lighting, and flows into a spacious living/dining area with an office nook tucked just beside the kitchen, with hardwood floors throughout the apartment.The bedroom includes a walk-in closet with access to the four-piece bath, and you’ll appreciate the convenience of in-suite laundry and extra storage. Step out to a generous 200 sqft south-facing patio—ideal for relaxing outdoors, or BBQ's with a gas hookup ready to go. The titled, heated underground parking stall is located near the elevator, and a separate titled storage locker is also included. Building amenities include secure entry, a car wash, bike room, and a landscaped courtyard and convenient vistor parking for cars and bikes. All this, just steps from Bow River pathways, shops, restaurants, the YMCA, and everything Quarry Park has to offer. (id:60626)
Greater Property Group
5 - 49075 Dexter Line
Malahide, Ontario
Welcome to 49075 Dexter Line #5, an exquisite 3-bedroom, 2-bathroom home nestled in the picturesque and private gated community of Wingate Lodge in Port Bruce. With views of the lake, this serene and secure neighbourhood offers an array of amenities and a tranquil lifestyle. Step inside to find a beautifully designed kitchen featuring elegant quartz countertops, perfect for culinary enthusiasts. The spacious living room is bathed in natural light, thanks to large windows and a patio door that opens to a stunning wrap-around porch. The outdoor space is ideal for soaking up the sun, hosting BBQs, or simply lounging and enjoying the peaceful surroundings. The home is complete with a beautiful metal roof, A/C for the summer, and furnace and insulation for the colder months to give you comfortable 4 season living* (speak to listing agent for more details about winter access). The Wingate Lodge community is truly a gem, offering residents exclusive access to a very large outdoor pool with breathtaking lake views, a private beach, a playground for the kids, a basketball court, and a versatile community building available at no charge. There is ample parking available and direct private beach access. Dont miss the opportunity to make this charming home your own and experience the best of lakeside living in Port Bruce. Schedule your viewing today and discover the unique lifestyle that 49075 Dexter Line #5 has to offer. LEASED LAND Property - $506 Monthly mntc fee includes prop taxes, municipal water, pool, beach, hall, playground, grounds mntc/grass cutting, year round on-site caretaker, and debt repayment (for beach revetment will be paid off July 2025 (id:60626)
Saker Realty Corporation
121 Killam Drive
Moncton, New Brunswick
Prime Commercial & Residential Investment Opportunity in Moncton! Ideally located between Mountain Road and the Moncton Coliseum, this well-established convenience store offers high visibility and consistent foot traffic. Surrounded by residential neighborhoods, it benefits from strong local support and features a wide range of essential products including beverages, snacks, produce, pet supplies, lotto, bingo and more. What sets this store apart is its offering of government-issued fishing and hunting licensesservices rarely found in typical convenience stores. Above the shop is a private two-bedroom apartment with a separate entrance, full kitchen, bathroom, mini split and its own washer and dryer, making it perfect for rental income or personal use. Zoned NC (Neighbourhood Convenience), the property includes separate NB Power meters for the store and apartment, as well as ample on-site parking. With multiple income streams and a turnkey operation, this is a rare and valuable opportunity in the heart of Moncton. Contact your REALTOR ® today to learn more or to book your private showing! (UNEXPECTED VISITS WILL NOT BE WELCOMED) (id:60626)
Exit Realty Associates
44 Taraglen Place Ne
Calgary, Alberta
Located on a fantastic cul-de-sac, this spacious 4-level split is the perfect match for a growing family looking for comfort, space, and future potential. Step into a bright and airy living room with a large bay window and vaulted ceilings that create an open, welcoming feel. The kitchen offers plenty of cabinet space and flows seamlessly into the dining area—ideal for busy mornings and family dinners.Upstairs, you’ll find three well-sized bedrooms, giving everyone their own space to unwind. The fully finished third level is a standout feature, offering a massive family room with a cozy gas fireplace and a full bathroom—perfect for weekend movie nights, a playroom, or guest space.Outside, the home sits on a rare pie-shaped lot with a backyard that feels more like a private park. Whether you're dreaming of garden space, a play structure, or building a garage (there’s paved lane access), the possibilities here are wide open.A solid family home in a quiet, established location—with room to live, grow, and make it your own. (id:60626)
Exp Realty
114 15150 108 Avenue
Surrey, British Columbia
Don't miss this 2-bed, 2-bath corner unit located on the garden level, featuring a generous private patio-perfect for relaxing or entertaining. With large windows throughout, the home is filled with natural light, enhancing its warm and open feel. You'll appreciate the spacious layout, including well-sized bedrooms, ample closet space, and a comfortable living area. The unit also comes with one parking spot and one storage locker. Riverpointe offers amenities such as a fitness center, sauna, hot tub, party room, and lush landscaped grounds. Ideally situated just a short walk from Guildford Recreation & Aquatic Centre, the Library, Guildford Town Centre, shops, dining, and more. With quick access to Hwy 1 and public transit, commuting is simple and convenient. Act fast-this wont last. (id:60626)
Team 3000 Realty Ltd.
5129 Mcrae Street
Niagara Falls, Ontario
Welcome to 5129 McRae Street, a spacious and character-filled 4-bedroom, 1.5-bathroom home located in a well-established neighborhood just minutes from the heart of Niagara Falls.This home blends classic charm with smart updates. Step onto the beautifully restored front porch a perfect spot for morning coffee or relaxing evenings. Inside, you'll find updated flooring and important behind-the-scenes upgrades like insulation, a newer furnace, and hot water tank, giving peace of mind for years to come.The layout is both practical and flexible, featuring generously sized bedrooms, and a unique third-storey loft accessed through the 4th bedroom ideal for a home office, playroom, or private teen retreat.The detached 2-car garage offers plenty of space for vehicles, tools, or hobby projects, and the nicely sized lot provides room to garden, entertain, or simply enjoy outdoor living. With great bones, modern updates, and a versatile layout, this home is perfect for families, professionals, or anyone looking to enjoy a solid, stylish home in a convenient Niagara Falls location. (id:60626)
Royal LePage NRC Realty
169 - 77 Diana Avenue
Brantford, Ontario
Welcome home to 77 Diana Street #169 in Brantford! This lovely 1,358 sq ft 3-storey townhouse has 2 bedrooms, 1.5 bathrooms and a single car garage. The welcoming ground floor has a large foyer with plenty of closet space, a furnace room and stairs leading to the second level. The main floor has a bright & spacious open concept design that includes the kitchen, great room, dining room and a 2 piece powder room. The great room has a large window overlooking the front of the home and the dining room has sliding doors that lead out to the lovely front balcony. The third level has two good sized bedrooms with a walk-in closet in the primary bedroom. A 4 piece bathroom, stackable laundry, and an office space or nook complete the third level. This lovely home is wonderfully located in the popular and family friendly neighbourhood of West Brant close to excellent schools, parks, bus routes and shopping. (id:60626)
RE/MAX Escarpment Realty Inc.
77 Diana Avenue Unit# 169
Brantford, Ontario
Welcome home to 77 Diana Street #169 in Brantford! This lovely 1,358 sq ft 3-storey townhouse has 2bedrooms, 1.5 bathrooms and a single car garage. The welcoming ground floor has a large foyer with plenty of closet space, a furnace room and stairs leading to the second level. The main floor has a bright & spacious open concept design that includes the kitchen, great room, dining room and a 2 piece powder room. The great room has a large window overlooking the front of the home and the dining room has sliding doors that lead out to the lovely front balcony. The third level has two good sized bedrooms with a walk-in closet in the primary bedroom. A 4 piece bathroom, stackable laundry, and an office space or nook complete the third level. This lovely home is wonderfully located in the popular and family friendly neighbourhood of West Brant close to excellent schools, parks, bus routes and shopping (id:60626)
RE/MAX Escarpment Realty Inc.
913 Johnston Avenue
Quesnel, British Columbia
* PREC - Personal Real Estate Corporation. Recently renovated home on such a GORGEOUS lot! Get in line to view this tastefully updated rancher that features a very open concept layout including a beautiful white kitchen with stainless steel appliances and granite counter tops, laundry on the main floor, 5 piece ensuite with double vanity, and so much more! Nearly everything in this home was updated in 2017: roof, furnace, plumbing, electrical, insulation, flooring, and most of the windows. This double lot has been meticulously maintained and landscaped and has 2 separate driveways, RV parking, massive paved driveway, a 40'X16' detached garage/shop, and is situated right across the street from Johnston Park and just a short walk away from the ever popular West Fraser Timber Park! This move in ready home might just be the one! (id:60626)
Century 21 Energy Realty(Qsnl)
132 Franklin Avenue
Port Colborne, Ontario
Recently updated, this charming home features two generously sized bedrooms and a full bathroom on the main level, complemented by two additional bedrooms upstairs. The fully finished basement offers versatile space ideal for entertaining or unwinding. Nestled on a spacious corner lot, the property boasts abundant outdoor space and plenty of natural light throughout. Enjoy the long-lasting benefits of a durable metal roof. Seller financing is available with a reasonable down payment for one year, making this an excellent opportunity for first-time buyers or families. (id:60626)
RE/MAX Escarpment Realty Inc.
132 Franklin Avenue
Port Colborne, Ontario
Recently updated, this charming home features two generously sized bedrooms and a full bathroom on the main level, complemented by two additional bedrooms upstairs. The fully finished basement offers versatile space ideal for entertaining or unwinding. Nestled on a spacious corner lot, the property boasts abundant outdoor space and plenty of natural light throughout. Enjoy the long-lasting benefits of a durable metal roof. Seller financing is available with a reasonable down payment for one year, making this an excellent opportunity for first-time buyers or families. (id:60626)
RE/MAX Escarpment Realty Inc.
320 Jillings Cr Nw
Edmonton, Alberta
Welcome to this spacious 5-bedroom, 3-bathroom gem—perfect for the growing family! Located in a prime area near Whyte Mud Freeway, Anthony Henday, shopping, schools, and golf, this beautifully maintained home offers comfort, space, and convenience. Step inside to find brand-new hardwood floors and ceramic tile throughout the main floor, complemented by triple-pane, argon gas-filled windows for year-round energy efficiency and natural light. The kitchen is a showstopper, featuring new granite countertops, stylish backsplash, and an abundance of sunlight.Enjoy a dedicated dining area ideal for entertaining, overlooking a sunken living room with soaring cathedral windows. The primary bedroom easily fits a king-sized bed and includes a walk-in closet and private 4-piece ensuite. Two additional bedrooms complete the main level.Downstairs, the fully finished basement boasts two generous bedrooms, a full 4-piece bathroom, a laundry area, tons of storage, and a cozy gas fireplace in the family room—plus spa! (id:60626)
Royal LePage Noralta Real Estate
525066 Rr 53
Rural Vermilion River, Alberta
Prime-Time Acreage Alert! One owner home, situated on 5 acres, roughly 20 minutes NE of Vermilion, AB. The parcel supplies a mature shelter belt, a sprawling 1982 renovated bungalow (over 2700 SQ FT of living space), a 42' x 28' heated shop, a brand new 30' x 28' heated-garage, and best of all, no neighbors! The parcel also provides a large garden area, multiple sheds, and a gorgeous firepit set-up. Updates include; All composite decking, Kitchen & Bathroom(s) renovation, ALL New appliances, Main floor laundry, brand new windows, Hardie-board-composite siding (top of the line), as well as Central AC. The well was re-drilled in the late 90’s (plastic casing) while the septic tank was replaced in the previous 5 years. Other bells & whistles; NTI - high efficiency boiler which provides forced air heat throughout the home ( 2-zone heating), as well as a Ultraviolet addition to the heating system which makes the home hypoallergenic. The home is soon to be vacant and ready for its 2nd ever owner. Serene Alberta countryside awaits. (id:60626)
Vermilion Realty
501 3528 146a Street
Surrey, British Columbia
Corner one-bedroom in the newly completed King+ Crescent community in South Surrey, featuring a rare 145 SF wrap-around balcony. Includes $15K in upgrades such as A/C in both the living room and bedroom, plus laminate flooring throughout. This bright northwest-facing home boasts large windows for plenty of natural light. Located in a thoughtfully planned community with great on-site amenities. Nestled in a forested setting within walking distance to shops like Choices Market and Starbucks. Easy access to King George Blvd and Highway 99. The area will soon benefit from the upcoming Nicomekl Riverfront Park, offering nearly 3 km of scenic riverfront. (id:60626)
Dexter Realty
1401 Coulter Place
Ottawa, Ontario
Welcome to 1401 Coulter Place, a beautifully maintained 3-bedroom, 2-bathroom home tucked away on a quiet cul-de-sac in sought-after Queenswood Heights. With tasteful updates and a functional layout, this property offers comfort, style, and convenience. The bright kitchen features crisp white cabinetry, modern tile flooring, a tiled backsplash, and stainless steel appliances. Hardwood floors flow through the spacious living and dining areas, where large windows fill the space with natural light and a cozy fireplace adds warmth and charm. Patio doors off the dining room open to a large deck and a fully fenced backyard, perfect for outdoor gatherings. Upstairs, the primary bedroom offers wall-to-wall closets and access to a well-appointed 4-piece bathroom, shared with two additional bedrooms ideal for family, guests, or a home office. The finished basement adds valuable living space with a large rec room and built-in bar, great for entertaining or relaxing. Located close to parks, schools, shopping, restaurants, and public transit, this move-in ready home is ideal for families or professionals looking for a turn-key property in a fantastic neighbourhood. (id:60626)
RE/MAX Delta Realty Team
2291 Route 112
Upper Coverdale, New Brunswick
Can Accommodate Quick Closing! This magnificent executive bungalow, located just 15 minutes from Moncton, is set on a beautifully landscaped 2-acre private lot providing the convenience of single-level living, complete with space for an in-law suite or additional living space in the fully finished basement. Richly appointed with thoughtful upgrades throughout, the home features an updated kitchen that boasts quartz countertops, a chic backsplash, central island, newer stainless steel appliances, and an abundance of cabinetry. Dining area seamlessly flows into an enclosed & finished 3-season sun room, which leads to a secluded backyard, newly stained deck spans the length of the home, reinforced to support that future hot tub! An exceptionally spacious & bright living room is equipped with built-in surround sound speakers. The generously sized primary bedroom, a 4-piece bath, separate laundry room complete this level. Downstairs is a delightful guest bedroom, full bath, roomy L-shaped family room with the potential to add another bedroom. In-floor heating runs through both levels of this extraordinary home, complemented by two ductless heat pumps that provide heating & cooling for year-round comfort. The attached triple garage (24 x 41) is equipped with custom cabinetry, in-floor heating in one bay & half bath perfect for a workshop or hobbyist. This home is immaculate & move-in ready. Experience space, privacy, & modern comfort in this unique residence. Motivated Seller! (id:60626)
Coldwell Banker Select Realty
8502 Bank Street
Ottawa, Ontario
Enjoy peaceful country living in this spacious and renovated 4-bedroom single-family home, set on a generous 134' x 150' lot. Step into a bright foyer with a welcoming sitting area. The large eat-in kitchen features quartz countertops and stainless steel appliances. The open-concept living and dining area is enhanced with new flooring, and the main level includes a fully updated bathroom. The private primary bedroom is located at the back of the home, offering a quiet retreat with lovely views. Upstairs, you'll find three additional bedrooms with laminate flooring and a renovated 4-piece bathroom. Other upgrades include Gas furnace (2018), New septic system (2014), Electrical service upgraded to 200 amps (2017), Roof shingles on the main house (2014), Metal roof at the rear of the home (2017). Enjoy the private backyard with mature trees and a spacious deck perfect for relaxing or entertaining. (id:60626)
Coldwell Banker Sarazen Realty
4626 Munthe Avenue
Terrace, British Columbia
Spacious single family home on the bench ideally situated in a quiet neighbourhood close to town and schools. 3 bedrooms up and 1 bedroom down, large 10'10 x 30' family room located in the basement. Private fenced rear yard, single carport and RV parking. Updated kitchen with quartz counter top, new vinyl plank flooring in the kitchen, dining, living room and hallway. Roof re-shingled 2018 and several windows replaced. (id:60626)
RE/MAX Coast Mountains


