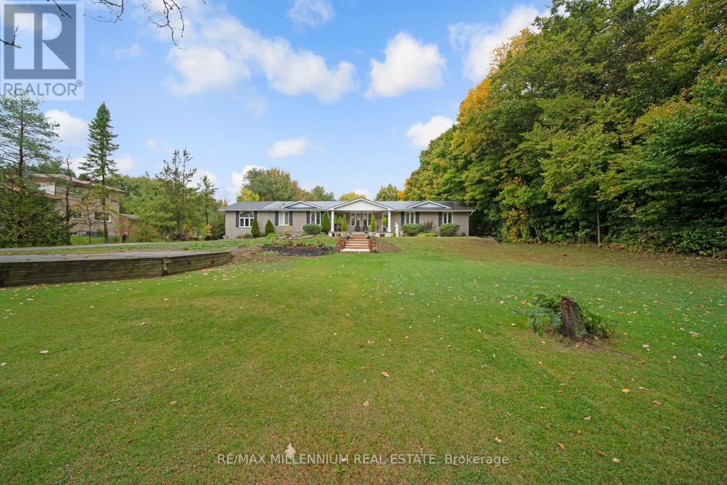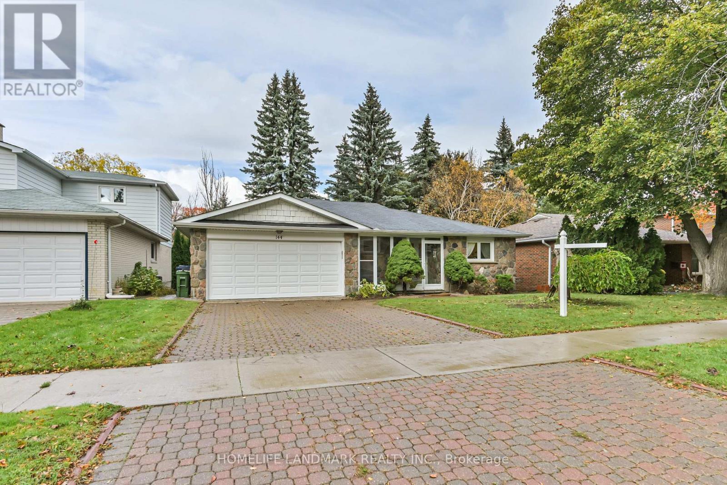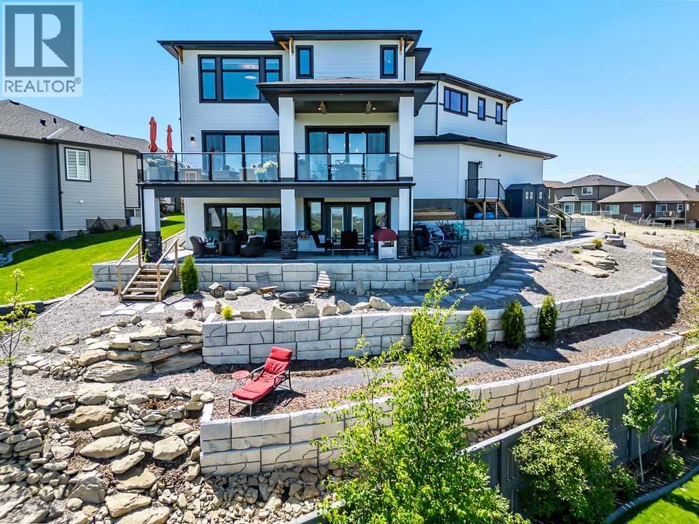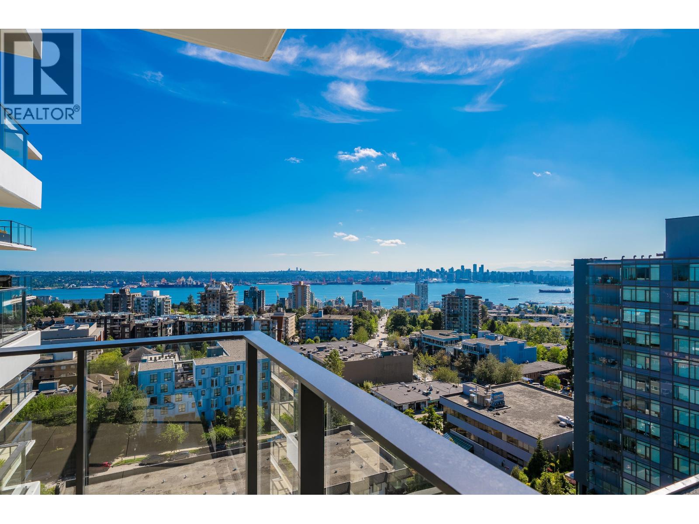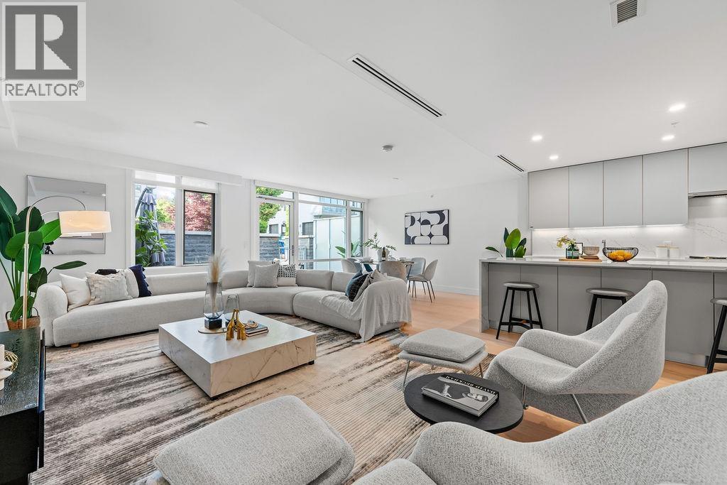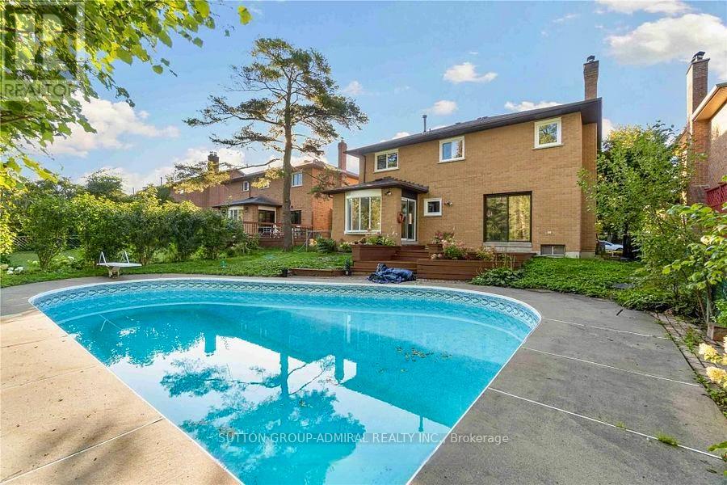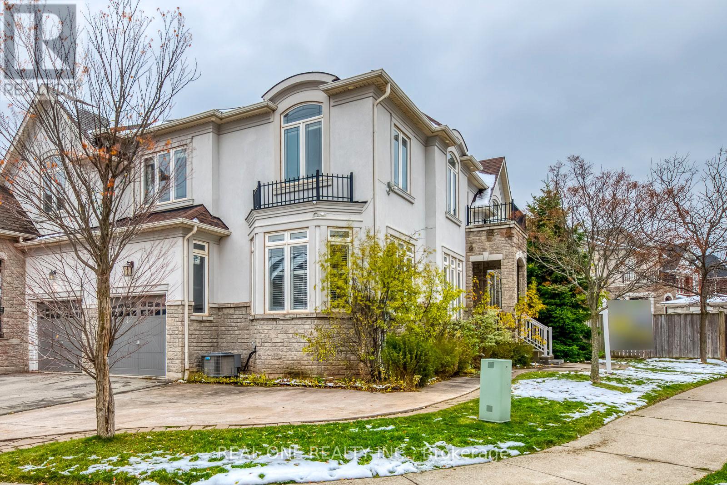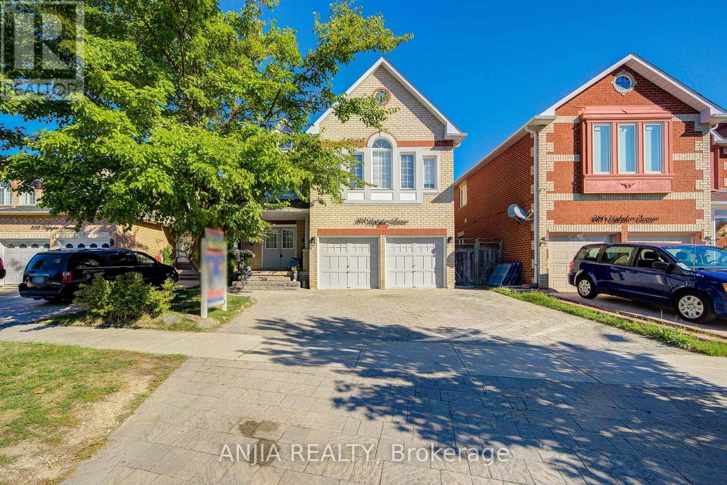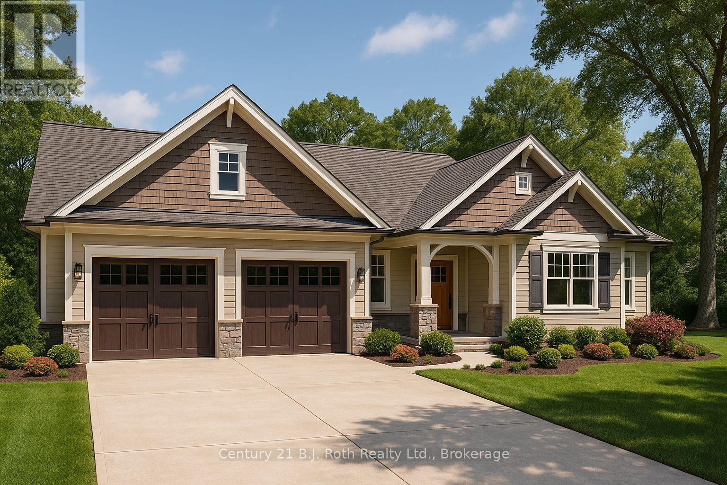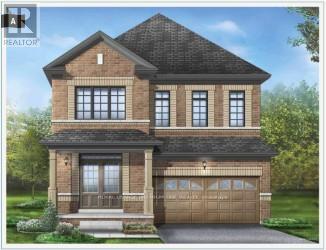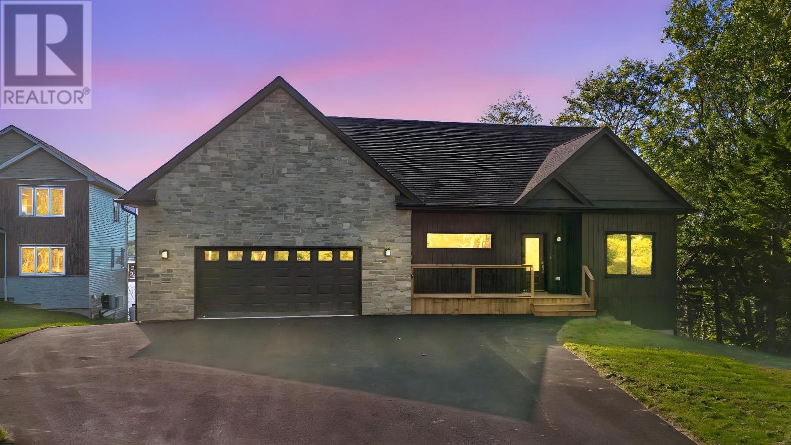58 Unity Side Road
Haldimand, Ontario
Welcome To This Fully Renovated Sprawling Bungalow, Gracefully Set On An Impressive 4.3-Acre Estate Lot In One Of The Region's Most Exclusive And Sought-After Neighbourhoods. This Extraordinary Residence Blends Timeless Sophistication With Contemporary Design, Offering The Perfect Balance Of Luxury, Functionality, And Privacy.Step Inside To Discover A Bright And Spacious Four-Bedroom, Four-Bath Layout, Thoughtfully Designed To Accommodate Both Family Living And Elegant Entertaining. The Heart Of The Home Features A Chef-Inspired Kitchen, Meticulously Crafted With Top-Of-The-Line Appliances, A Massive Quartz Island, And Refined Finishes That Invite Gatherings And Culinary Creativity.Throughout The Main Floor, Brand-New Walnut Flooring Exudes Warmth And Richness, ComplementedBy Smooth Ceilings, Custom Lighting, And Pot Lights That Elevate Every Space With Understated Elegance. Each Ensuite Bathroom Has Been Luxuriously Designed, Combining High-End Materials With Everyday Practicality To Create A Serene Retreat In Every Room.Outside, The Expansive Backyard Unfolds Like A Private Park, Surrounded By Lush Greenery And Open Space Perfect For Quiet Reflection, Family Enjoyment, Or Sophisticated Outdoor Entertaining.This Property Offers More Than A Home It Delivers A Refined Lifestyle, Where Modern Luxury Meets Natural Beauty On A Truly Remarkable Scale. (id:60626)
RE/MAX Millennium Real Estate
144 Clansman Boulevard
Toronto, Ontario
144 Clansman Boulevard | Ravine View | Walk-Out Basement & Separate Entrance | 200A Electrical Panel!!! Welcome to your fully transformed sanctuary in one of North York's most desirable neighborhoods. This detached home sits gracefully on a 53 * 120 ft ravine lot, surrounded by mature trees and backing directly onto the scenic Duncan Creek Trails, offering unmatched privacy and a true connection to nature. Property Highlights: Breathtaking Ravine Setting: Wake up to tranquil forest views and enjoy peaceful walks right from your backyard. Spacious & Flexible Layout: Bright, open-concept design tailored for modern family living. Walk-Out Basement: Perfect for recreation, a home office, and easily converts to a two-bedroom suite (Extra rental income). Upgraded 200A Electrical Panel! Prime Location: Situated in the prestigious A.Y. Jackson school district, just minutes from Hwy 401, Hwy 404, Fairview Mall, and supermarkets. Experience the perfect balance of urban convenience and natural tranquility in this beautifully updated ravine retreat. RARE opportunity to own a ravine-backed home in a prestigious community!!! (id:60626)
Homelife Landmark Realty Inc.
10 Westmount Point
Okotoks, Alberta
Welcome to "The House On The Hill" overlooking the Town of Okotoks and the Sheep River Valley combined with beautiful views of the Rocky Mountains. Your panoramic vista will be the topic of discussion amongst all your friends and family as you entertain or host those special family occasions. This luxury home is recently constructed and offers all the amenities one would expect in a property of this stature. With over 4000 square feet of living space this incredible home offers you endless lifestyle choices. One of those being the 3 level access elevator and extra wide spacing throughout, providing an excellent solution to those with mobility needs. A full compliment of built in Jennair appliances in the kitchen, a gorgeous quartz island, along with a super efficient butler pantry gives you professional custom organization for all your cooking, baking, and living requirements. A modern vibe to the living room features a built in Napoleon Beach Fire Kit fireplace. The 12 foot (Fixed Open - Open Fixed ) FOOF patio doors off of the kitchen and living room open up to a fabulous deck with multiple seating areas that creates a true outdoor-indoor entertainment space. Professional work from home areas are well envisioned and located. The upper living area with over 1700 square feet of living space is thoughtful in its unique architectural design. Subtle timber accents in the upper level family room are emblematic of the design and vision of this custom built Cornerstone Home. An extra large 3 car garage with separate electrical (220) are all part of the vision and design. Professionally designed (Kayben Farms) and built low maintenance landscaping ties the entire property together. For an entire list of all the features and upgrades of this landmark home please contact your favourite local Realtor. This information is also available on the listing agents website. (id:60626)
Keller Williams Bold Realty
1306 135 E 13th Street
North Vancouver, British Columbia
Millennium Central Lonsdale - The Epitome of Luxury Living in North Vancouver Experience elevated urban living in this exquisite corner unit offering panoramic south, west, and north exposures. With 950 sqft of thoughtfully designed space, this 2-bedroom, 2-bathroom residence features an innovative layout that maximizes natural light through expansive window walls showcasing stunning water, city, bridge, and mountain views.Enjoy seamless indoor-outdoor living with two spacious balconies totaling 324 sqft, accessible from the living room and both bedrooms. The chef-inspired kitchen is a true showpiece, complete with marble-inspired quartz countertops, premium Miele appliances, and sleek European cabinetry.Additional highlights include air conditioning, resort-style amenities, Open House Saturday & Sunday 2-4 (id:60626)
Sincere Real Estate Services
202 1331 Marine Drive
West Vancouver, British Columbia
Welcome to 1331 Ambleside Residences, a boutique concrete building in the heart of West Vancouver´s vibrant beachside community. Defined by its contemporary architecture and signature open-air glass-canopied walkway, this address embodies sophisticated coastal living. Residence 202 offers 2 bedrooms and 2 bathrooms with a bright, open-concept layout designed for comfort and elegance. Enjoy air conditioning, radiant in-floor heating, and high-end finishes throughout. The chef-inspired kitchen features Italian Scavolini cabinetry paired with premium Gaggenau appliances, while the spa-like bathrooms provide a daily retreat. Step outside to your spacious private patio, perfect for relaxing or entertaining in privacy. Experience the best of West Vancouver living, steps from the seawall, shops (id:60626)
RE/MAX Elevate Realty
98 Golf Links Drive
Aurora, Ontario
Newly Renovated *Premium Location*Premium Deep Lot With Mature Trees & Pool .Total Privacy,4 Bedroom Family Home And Loads Of Upgrades With Bright Custom Kitchen W/Granite Counters Over Looking Amazing View Of Garden, Upgraded Floors, Wood-Burning Fireplace In The Family Room, Walk Out To The Yard. First And Second-Floor Hardwood Through, Brand New Windows, Renovated Bathrooms. Walking Distance To Transit, Schools, Yonge St, Shopping + Restaurants. (id:60626)
Sutton Group-Admiral Realty Inc.
1254 Jezero Crescent
Oakville, Ontario
5 Elite Picks! Here Are 5 Reasons To Make This Home Your Own: 1. Spacious, Well-Maintained 4+1 Bedroom & 4 Bath Semi-Detached Home in Joshua Creek with 2,416 Sq.Ft. of Above-Ground Living Space PLUS Over 1,100 Sq.Ft. in the Finished Bsmt! 2. Oversized Chef's Kitchen Boasting Large Centre Island with Breakfast Bar & Ample Storage, Granite Countertops, Classy Tile Backsplash, B/I Stainless Steel Appliances & Garden Door W/O to Patio & Generous Backyard. 3. Well-Appointed Principal Rooms with California Shutters & Hardwood Flooring, Including Bright & Beautiful Open Family Room with Gas Fireplace & Many Windows, Plus Separate Formal Dining & Living Rooms with French Doors & Large Windows. 4. 4 Good-Sized Bedrooms with Hardwood Flooring, 2 Baths & Convenient Upper Level Laundry Room on 2nd Level, with Primary Bedroom Featuring W/I Closet (with Extensive Closet Organizers) & 5pc Ensuite with Double Vanity, Soaker Tub & Large Glass-Enclosed Shower. 5. Bright Finished Bsmt ('20) Boasting Oversized Open Concept Rec Room with Gas Fireplace, Plus Full 3pc Bath, Separate Office/Gym (Or 5th Bdrm) & Ample Storage. All This & More! Gracious Double Door Entry to Large Foyer. 2pc Powder Room & Convenient Mud Room with Large Closet & Access to Garage Complete the Main Level. Smooth 9' Ceilings Thru Main Level / 8' Ceilings on 2nd Level. Handy Double Closet on Landing. Modern 5pc Main Bath with Double Vanity. Oversized Single Car Garage Plus Room for 2+ Cars in Driveway. Fabulous Curb Appeal with Covered Portico Entry. Ample Windows Thruout the Home Allowing for Loads of Natural Light! Lovely Fenced Backyard with Generous Patio Area & Garden Shed. Freshly Painted Dining Room & 2nd Level '25, Furnace '24, Updated Shingles '23, New Owned HWT '23, Upgraded Attic Insulation '19, A/C '17, New Range Hood '17. Wonderful Location in Desirable Joshua Creek Just Minutes from Parks & Trails, Top-Rated Schools, Community Centre, Library, Restaurants, Shopping, Hwy Access & Many More Amenities! (id:60626)
Real One Realty Inc.
384 Highglen Avenue
Markham, Ontario
Welcome To This Stunning 5+1 Bedroom, 4 Bathroom Detached Home With Double Garage And Parking For 4 Cars. Nestled On An Approx 40X120 Feet Premium Lot In The Desirable Middlefield Neighbourhood, This Beautifully Upgraded Residence Features Hardwood Floors Throughout, Smooth Ceilings, And Freshly Painted Interiors. The Open-Concept Layout Boasts A Cathedral Ceiling, Two Family Rooms, And A Main Floor Bedroom, Perfect For Multi-Generational Living. The Gourmet Kitchen Showcases Luxury Finishes, Upgraded Cabinets, And Countertops, Flowing Seamlessly Into The Family Room For Easy Entertaining. Enjoy Spa-Like Washrooms, Bright And Airy Spaces, And A Private Backyard With Mature Fruit Trees. Situated On A Premium Lot With No Sidewalk, This Home Offers Style, Functionality, And Convenience. Close To Parks, Top Schools, Shopping, And Transit, This Move-In Ready Gem Is Truly One Of A Kind. (id:60626)
Anjia Realty
142 King Street
Barrie, Ontario
Industrial lot for Sale 1.204 acres. $1,580,000/acre. Flat level and ready to build with services at the lot line. DC's have been prepaid on this property that can be transferred, at cost, to the Buyer. The original plan was for a 28,393 sf building with Plans, building permits also available, or Buyer can do their own site plan for smaller building and still take advantage of prepaid DC's with payment to the Seller. Ready to build. Great location close to Hwy 400, public tr ansit and large labour pool. (id:60626)
Ed Lowe Limited Brokerage
13 Greenlaw Court
Springwater, Ontario
Welcome to 13 Greenlaw Court where quiet charm and natural beauty set the stage for your custom dream home. Perfectly positioned on a generous lot in the sought-after Hillsdale community, this property backs onto mature trees, offering a peaceful, picturesque backdrop and a true sense of seclusion. Whether you're craving space to unwind or a sanctuary to grow, this is the kind of place where life slows down and memories are made. With MG Homes as your builder, you'll have the freedom to craft a home that reflects your unique vision and lifestyle. Just 15 to 20 minutes from Barrie and Midland, yet worlds away in feel, this is where your next chapter begins. Image is for Concept Purposes Only. Build-to-Suit Options available. (id:60626)
Century 21 B.j. Roth Realty Ltd.
440 Kennedy Circle
Milton, Ontario
Brand-new Single Home in Milton, a most sought-after neighborhood of The Sixteen Mile Creek! This exquisitely designed house is the ultimate combination of contemporary style and practical living, making it suitable for both professionals and families. Perfect for entertaining or daily living, this open-concept space boasts high ceilings, Large windows throughout, and a bright, airy design with smooth flow. Featuring 3 bedrooms plus Great Room (Entertainment Centre) on Upper Floor with plenty of storage space, a calm main bedroom with Large Walk-in Closets, 5 piece Ensuite with Glass shower, The gourmet kitchen has Beautiful Granite countertops, stainless steel appliances, stylish cabinetry, and a sizable Center Islandfor creative cooking and Survey. A lot of natural light, improved curb appeal! Well situated in the affluent neighborhood, A short distance from supermarket stores, near parks, schools, upscale dining options, quaint stores, and quick access to the Highway. This exquisitely crafted residence in one of Halton's most desirable neighborhoods is the pinnacle of modern living. Don't pass up the chance to claim it as your own! Don't miss this one! (id:60626)
Royal LePage Premium One Realty
7410 St Margarets Bay Road
Boutiliers Point, Nova Scotia
Ocean Front Paradise, over and under garages, two on the Ocean side to store your Ocean toys. Spacious Foyer and large closet, main floor office to the right of entrance. Walk straight ahead into the great room, vaulted ceiling with full glass over looking the ocean. Open kitchen with Island and an 8' x 5' pantry. Living area of Great room has a stone fireplace. To the right of the great room is a bedroom, with an ocean view & bathroom. To the front of the great room are walk out glass patio doors to a 24' x 12' deck to sit and view the St-Margaret's Bay. The owners suite is to the left of the great room. It has 9ft ceilings and a patio door and 9' x 6' window with a priceless view. The en-suite has a soaker tub and custom shower, plus walk in closet. Main floor garage is double and you enter the home through a mudroom/laundry room. When you walk down the stairs to the lower level, you walk into a 24' x 32' Rec Room with 9 ft' ceilings and a full glass over looking the water and walk-out. Off the rec room you have two others bedrooms. So 4 bedrooms plus an office. The lower level also has a two bay garage, mechanical room and full bathroom. The home comes with a 10 year warranty. Home is 100% complete. (id:60626)
Sutton Group Professional Realty

