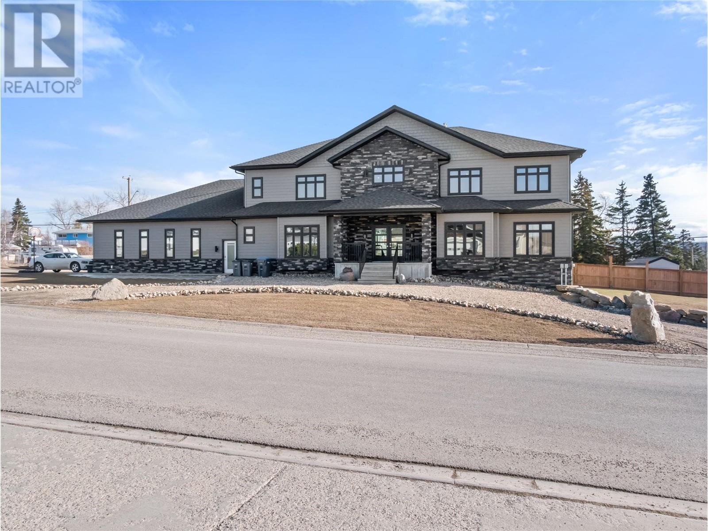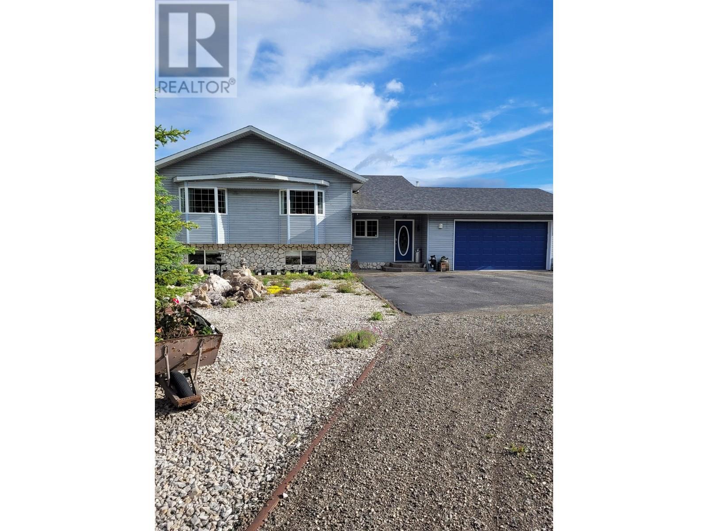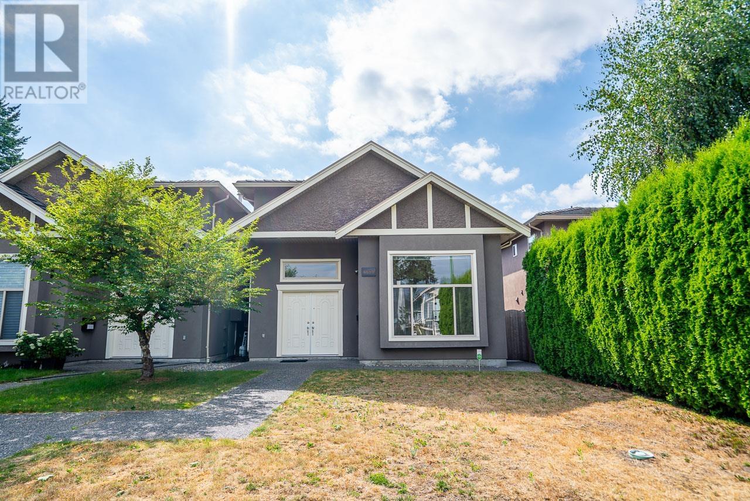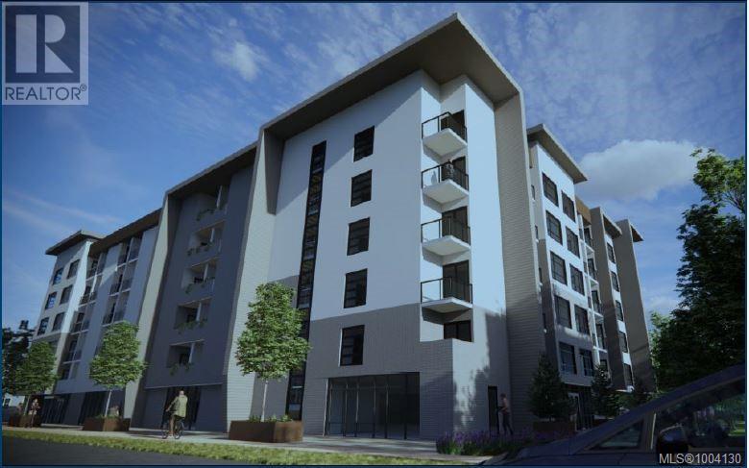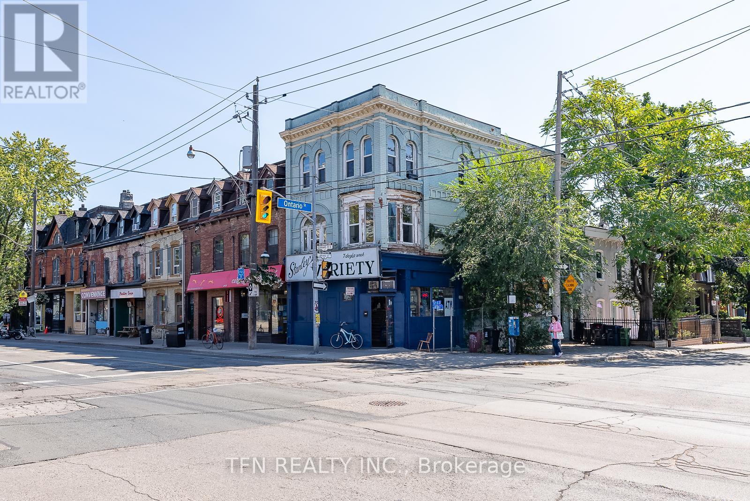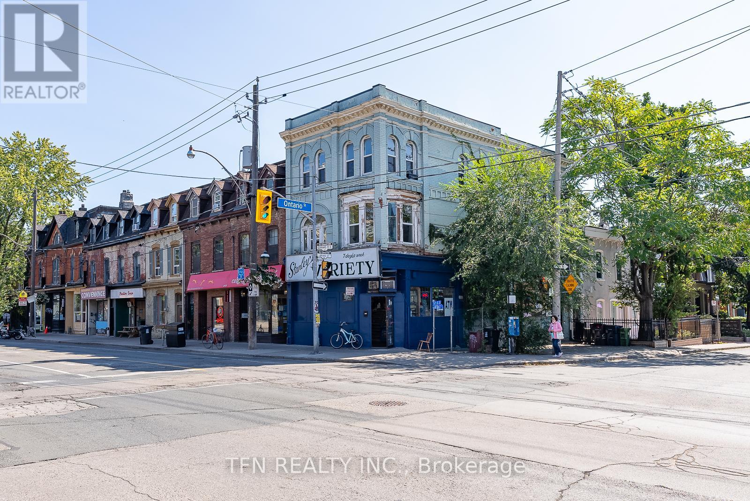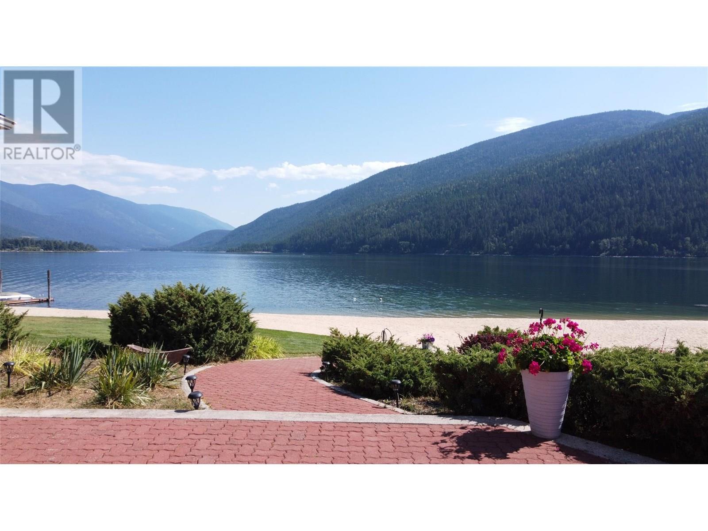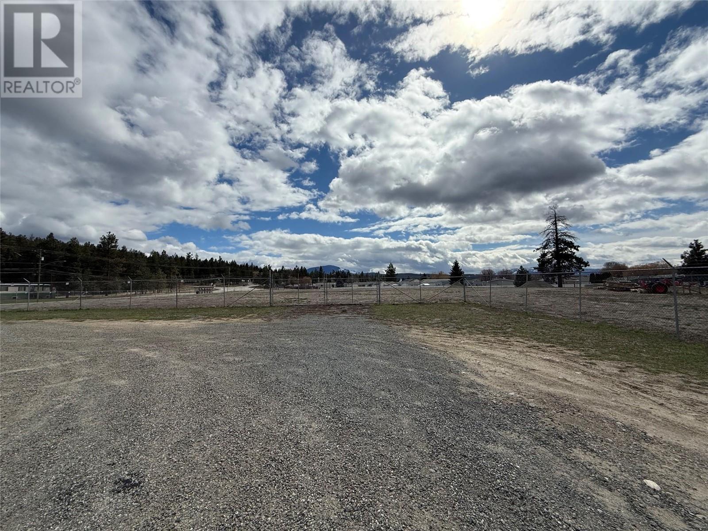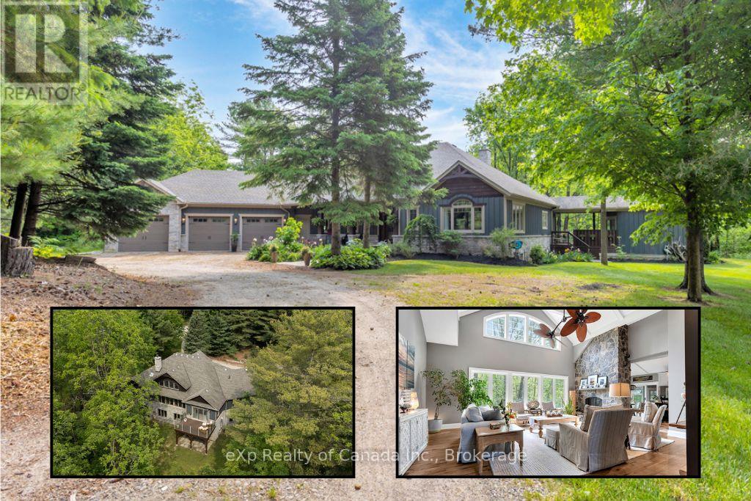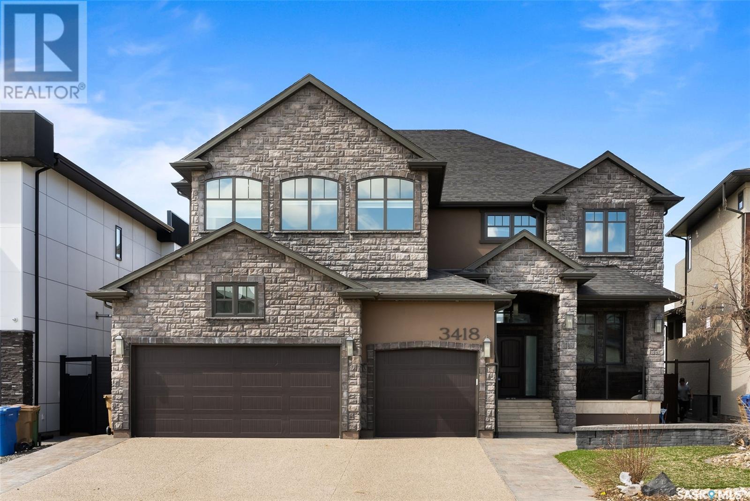1905 89 Avenue
Dawson Creek, British Columbia
Truly one of a kind in the Dawson Creek market. Fully fenced double lot with a stunning 3 car garage is this singular luxury home. The home features a sprawling 5000 SF above grade over 2 floors. The foyer welcomes you into the wide open living space with impressive chandeliers hanging from the 19' ceiling and the architecturally striking staircase. The gourmet kitchen features thick quartz counters with a waterfall island, custom maple cabinets, a 6 burner gas range with a pot filler and high powered hood fan, 2 dishwashers (one in the pantry) Vertical fridge and freezer, under cabinet lighting, miles of storage and display cabinets. The dining room is surrounded by windows and could be extended to fit dozens of guests if needed. The living room features 19' ceilings, a striking chandelier and a gas fireplace with floor to ceiling stone. There are 3 bedrooms that share a 3pc bath including a custom tiled walk-in shower and vessel sink. Through the garage you'll find a 2pc powder room plus mudroom with built in cabinets. The second floor features the Primary bedroom complete with ceiling treatment, gas fireplace and walk-in closet. The 5 piece ensuite is a highlight with a steam shower, vessel tub, private toilet with a built-in bidet and lighting. There are 2 more bedrooms, another den, the efficient and spacious laundry room with custom built in cabinets. The 5 piece bathroom features a stand alone custom tiled shower and a sound-therapy tub with lighting. The basement is finished with a nice big bedroom and a massive recroom. Framing, drywall and paint are finished, including the ceiling. The bathroom is roughed in and all materials are there to finish. Concret floors make it the perfect place for the kids to play. The state of the art mechanical system features two furnaces and two central ac units, an fresh air exchange and water softener. the exterior features parking many vehicles, plus an RV site complete with sani hook up. (id:60626)
RE/MAX Dawson Creek Realty
#1403 14105 West Block Dr Nw
Edmonton, Alberta
Step into New York–style luxury right here in Edmonton. This one-of-a-kind, SUB PENTHOUSE redefines upscale condo living with over 2,000 sq ft of impeccably designed space perched just three floors from the top. From the moment you arrive, you’re met with full concierge service and world-class amenities including indoor/outdoor lounges, dog run and dog wash, fitness centre, meetings rooms and even a guest hotel suite for owner's use. Every inch of this home boasts ultra high-end finishes, curated for those with a taste for excellence. Inclusions such as 10' ceilings, 10 person island,wide plank oak hardwood flooring and striking book-matched Carrara marble throughout are just a taste. Soaring windows frame panoramic city views that stretch for miles, while the open-concept layout and refined interiors deliver the perfect blend of elegance & comfort. Also includes 3 side by side titled stalls. Located in one of Edmonton’s most sought-after addresses, this rare offering is more than a home it’s a lifestyle. (id:60626)
Maxwell Progressive
6175 Beaver Forest Road
Prince George, British Columbia
312 ACRES!! Heated SHOP! Room for logging trucks! This property could be an amazing equestrian estate...Pride of ownership is evident in this lovingly maintained custom 4 bedroom country home. Nice bright Kitchen with island. Formal dining room for big family dinners. Screened in covered deck to enjoy year round. Geothermal heat, Low E windows, Blue Max basement, very efficient to heat. OSBE. Equipment shed, hay barn, covered RV storage, chicken coop, garden, plenty of berry bushes. Fenced & cross fenced. Livestock shelters. Approx. 150 acres in hay. Enjoy watching the wildlife that visit from the deck. No interest in haying, local farmers are available to manage it for you. School bus stop nearby. Minutes to town. Lot size from BC Assessment. All measurement approximate, buyer to verify. (id:60626)
RE/MAX Core Realty
6659 Empress Avenue
Burnaby, British Columbia
Prestigious Upper Deer Lake! This beautifully crafted 1/2 duplex offers 4 spacious bedrooms, 4 baths, and over 1,900 sqft of quality living. Features include radiant heating, granite counters, solid cabinets, and a secondary wok kitchen. Bright, functional layout with fenced yard and rear lane access. Close to reputable french immersion school Ecole Brantford, transit, parks & shopping. (id:60626)
Oakwyn Realty Northwest
2645 Sooke Rd
Langford, British Columbia
Excellent development property. Conditional approval for a 73 unit building plus 7000 Sq Ft of commercial. Prime location. The surrounding properties are quickly being built up with commercial, residential condos & apartments. Developments in the immediate area have rezoned for great density. Arterial street for high visibility, well served by bus, minutes from shopping. This is an opportunity to secure a level, broad parcel with all municipal services at the doorstep in an area earmarked for development. Building on site is considered to have little value, but has 4 suites, all occupied - DO NOT DISTURB OCCUPANTS. Must be purchased with neighboring 14,200 Sq Ft property (2639 Sooke Rd). Total current rental revenue for all 4 units is $5,750. Rental revenue total for both properties combined is $9,650. (id:60626)
Fair Realty
237 Gerrard Street E
Toronto, Ontario
Unique Corner !! The Architectural Qualities Of This Building Are Exquisite!!Excellent Investment Opportunity On Prime Property. New Development Is Coming Across The Street! And The Area Is Changing FAST!!! This 3 Story Mixed-Use property got 2 Big Apartments (3 Bedrooms & 2 Bedrooms) + A Big Retail Store. Steps To Cute Boutiques, Cafes, Restaurants, T.T.C., Ryerson University And Many Many More. This Property Is A Neighbourhood Gem. Don't Miss! (id:60626)
Tfn Realty Inc.
Forest Hill Real Estate Inc.
237 Gerrard Street E
Toronto, Ontario
Unique Corner !! The Architectural Qualities Of This Building Are Exquisite!!Excellent Investment Opportunity On Prime Property. New Development Is Coming Across The Street! And The Area Is Changing FAST!!! This 3Story Mixed-Use property got 2 Big Apartments (3 Bedrooms & 2 Bedrooms) + A Big Retail Store. Steps To Cute Boutiques, Cafes, Restaurants, T.T.C., Ryerson University And Many Many More. This Property As A Neighbourhood Gem. Don't Miss! (id:60626)
Tfn Realty Inc.
Forest Hill Real Estate Inc.
2194 3a Highway
Nelson, British Columbia
One of the most iconic waterfront beaches on Kootenay Lake could now be yours. There is over 200' of sandy beach for you to use at the waterfront, and a full size volleyball court and more sand to enjoy. Year round you get to admire the lake from this beautiful custom designed 3 bedroom 2.5 bath home with spacious rooms and panoramic window plan. The home offers a primary suite in the top floor with jetted soaker tub and walk in shower ensuite, walk in closet and private balcony, while the main floor has a wing with the other 2 large bedrooms and a full bathroom, then the large living room, dining and kitchen all taking advantage of the views and lastly the den, laundry and 2 pce bathroom. The basement is unfinished, below grade and offers more storage than anyone could need and possible development into a media room or rec area for kids. Located 8 mins from Nelson, along the N. Shore, the property offers room for a future garage or covered parking. Enjoyed by 1 family for the last 40 yrs this property is a gem for Kootenay Lake waterfront living. (id:60626)
Coldwell Banker Rosling Real Estate (Nelson)
1120 May St
Victoria, British Columbia
Priced to sell! $945,000 below 2025 assessment. Fantastic 10-unit Multifamily at the best location of Cook St Village & Beacon Hill Park! Steps to Dallas Road waterfront and beaches. This income producing property consists of 3 two-bedroom, 2 one-bedroom, and 5 bachelor suites. R1-B Zoning, Multi-Family House Conversion. 4 detached garages, onsite parking at the back and plenty of off street parking. Separate Hydro meters for each unit. Coin operated shared laundry. Low maintenance landscaping. Great investment potential for rezoning and eligible for Missing Middle Initiative. In the heart of Fairfield, one of the finest neighbourhoods in Victoria, short strolls to all amenities, parks, bus routes and downtown Victoria. A rare offering! (id:60626)
Macdonald Realty Victoria
2269 30th Avenue N
Cranbrook, British Columbia
Looking for a prime location for your business? This proposed 1.75-acre commercial lot in Cranbrook BC offers a fantastic opportunity! Zoned C-2 Highway Commercial and located just one block from Highway 3/95, this fully fenced property with 6' chain link boasts flat topography, making it ideal for development. The C-2 zoning permits a diverse range of uses including hotels, motels, eating and drinking establishments, retail trades, personal, household and miscellaneous professional services and much, much more. There is also potential for re-zoning. This versatile lot offers endless possibilities for your business ventures! (id:60626)
Century 21 Purcell Realty Ltd
6480 Toll Gate Road
Bayham, Ontario
Welcome to this stunning custom-built home, nestled on over 16 acres of serene, wooded ravine with a creek that offers the perfect blend of luxury, comfort, and privacy. Pride of ownership is evident throughout this meticulously maintained property. Step inside to a spacious front entry that leads into a grand living room featuring soaring vaulted ceilings and a striking double-sided stone gas fireplace. The custom eat-in kitchen is a chef's dream, boasting rich mill work, granite countertops, heated floors, stainless steel appliances including a double wall oven, an island, and a walk-in pantry. Thoughtfully designed for everyday convenience, the kitchen also includes a garburator, instant hot water, and a separate tap for reverse osmosis drinking water. From the kitchen, walk out to a raised deck or relax in the 4-season sunroom, complete with a cozy wood-burning fireplace and a natural gas heater for year-round enjoyment. The main floor also offers a formal dining room, powder room, and a luxurious primary suite with vaulted ceilings, a walk-in closet with laundry chute, spa-like 5-piece ensuite with heated floors, and private access to the raised deck. The finished lower level features in-floor radiant heating, a spacious rec room warmed by a wood-burning stove, a dedicated office space, three additional bedrooms, a 4-piece bathroom, and a walkout to the patio ideal for guests or multi-generational living. Convenient access to the lower level is also available through the attached triple-car garage. Additional features include a whole-home generator, a garden shed, and plenty of space to explore and enjoy the natural surroundings. A rare opportunity to own a private, peaceful retreat where thoughtful design meets modern comfort - this is country living at its finest. (id:60626)
Exp Realty Of Canada Inc.
3418 Green Brook Road
Regina, Saskatchewan
Stunning custom build by Devereux Homes. Luxury meets modern sophistication with impeccably finished living spaces. Captivating curb appeal is accented with rich stone, expansive windows, and dynamic roof lines leaving an unforgettable 1st impression. Enter into a grand foyer with soaring 20-foot ceilings, an impressive stone wall and clear views of Green Meadow Park. At its heart is an open-to-above great room featuring a dramatic two-story stone fireplace, wet bar, and floor-to-ceiling windows that bathe the space in natural light. Chef's dream gourmet kitchen, complete with a striking island illuminated by elegant ceiling details, custom copper accents, and a farm-style sink. The kitchen’s blend of white and dark maple cabinetry adorned with oversized hardware and glass feature doors, premium commercial-grade stainless steel appliances, including double wall ovens and a fridge/freezer combination.The main floor further impresses with a formal dining room with illuminated coffered ceiling and a versatile 3-season sunroom featuring a cozy gas fireplace and integrated TV--deal for intimate gatherings. Modern conveniences of a butler’s pantry, flows to the mudroom with heated tiled floors, 2 piece powder room, additional cabinetry and dog bath! Direct entry to the side dog run and also to the triple heated garage that features a floor drain and custom garage storage by Superior Garages. Primary bedroom offers a private retreat with a spa-inspired ensuite with a soaker tub, tiled shower, expansive walk-in closet, and a secluded second-floor deck with picturesque views. The 2nd floor bonus room is a versatile space for games, entertaining, or a 5th bedroom. Lower level features a cozy rec-room with 9' ceilings, gas fireplace, walk-up bar, dedicated wine room, and 2 spacious bedrooms linked by a stylish Jack and Jill bathroom. Control4 automation for lighting, shades, security, and AV. Close to walking trails, elementary school and all east end amenities! Call today! (id:60626)
RE/MAX Crown Real Estate

