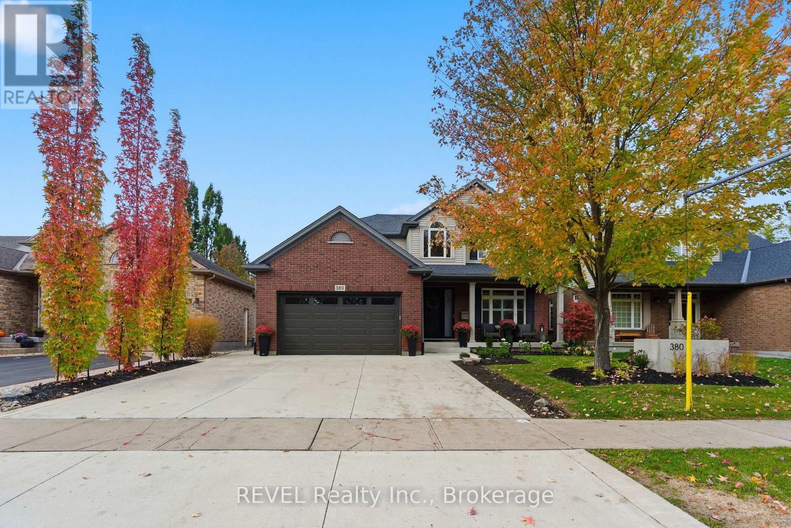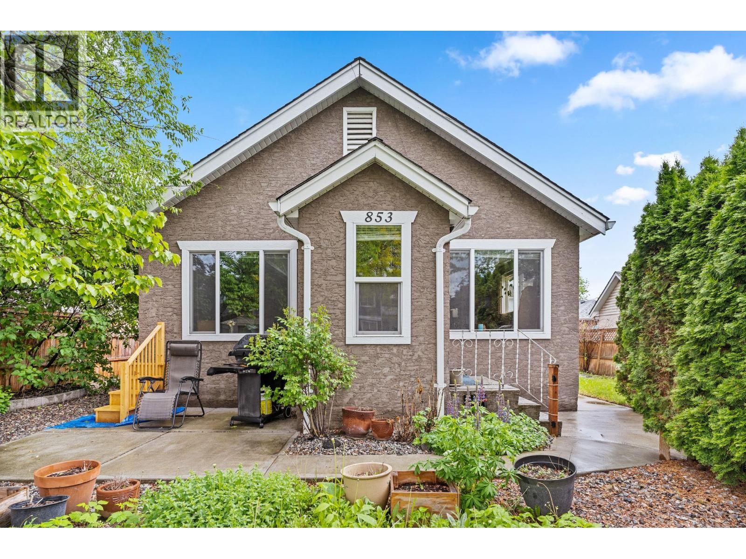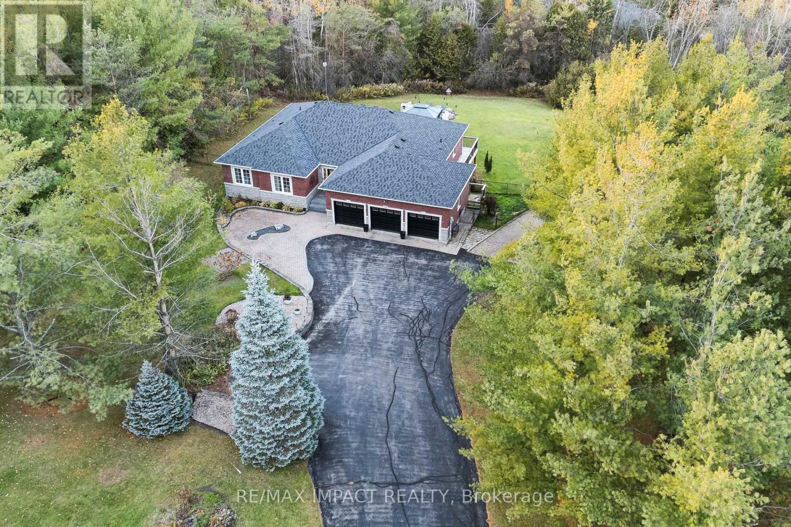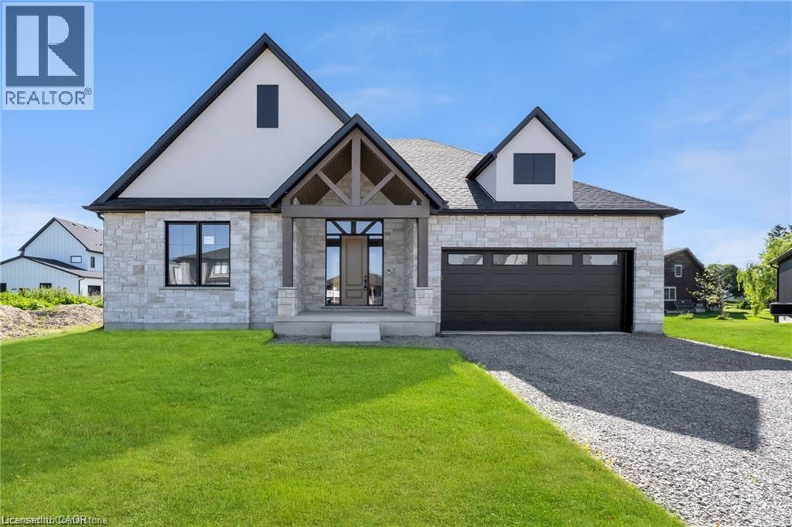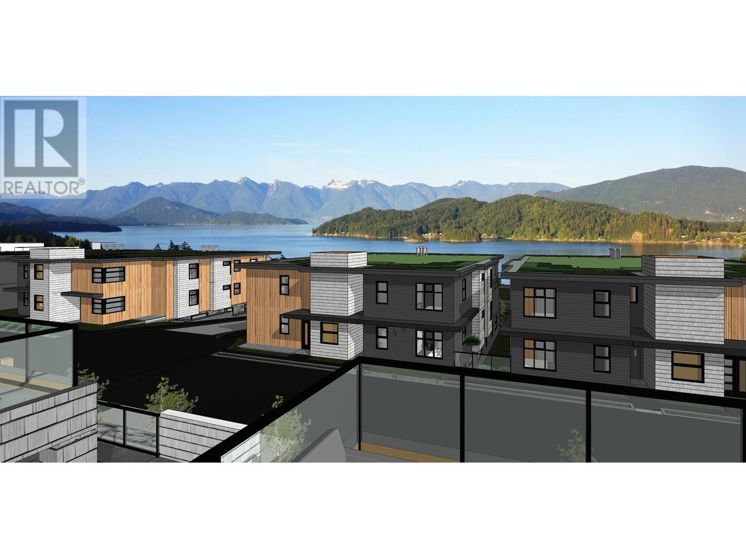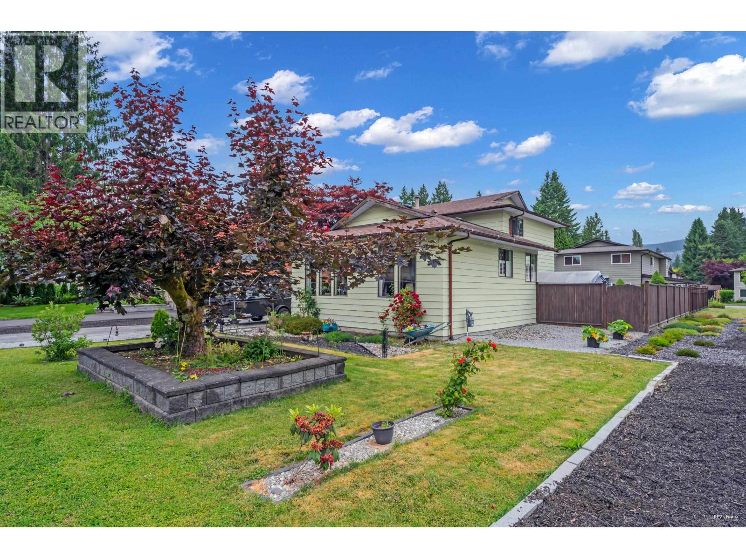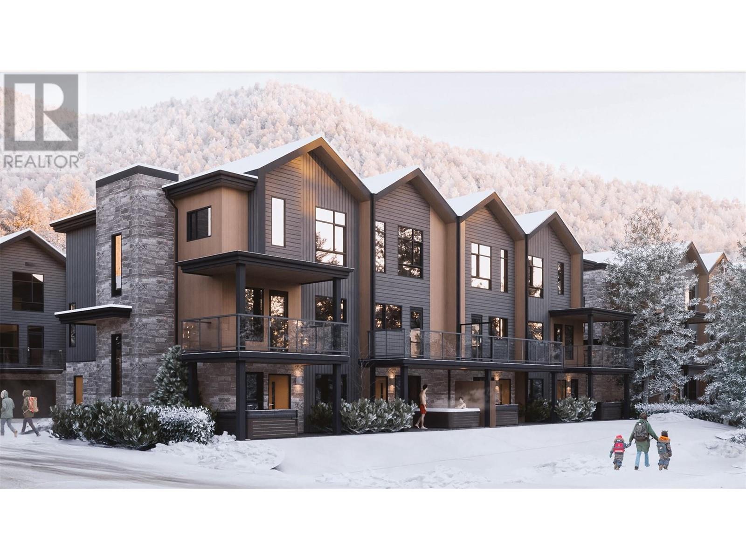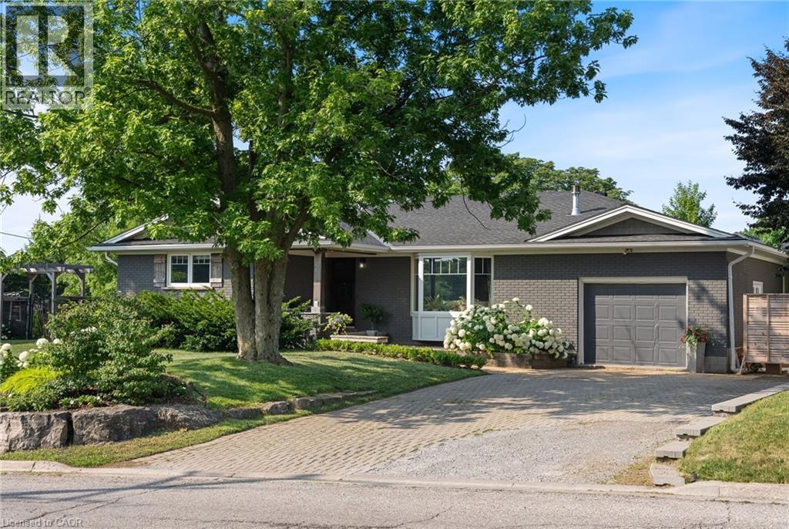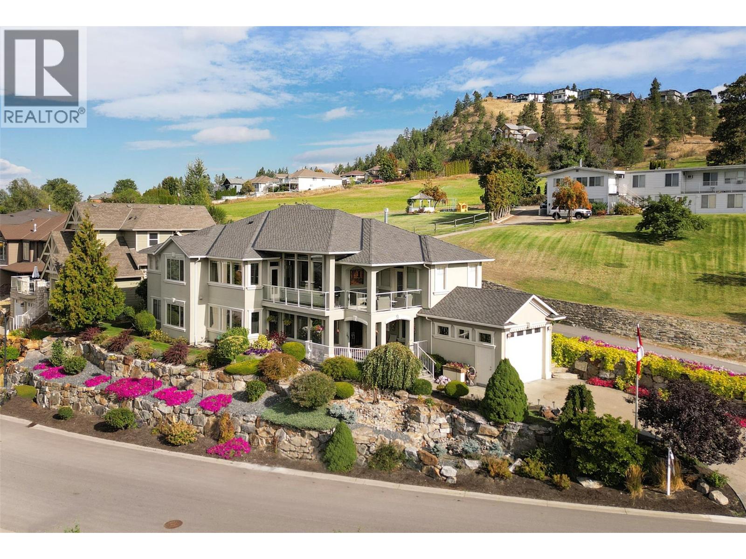380 Pelham Road
St. Catharines, Ontario
Fully renovated & finished in highly desirable location, across from Rotary Park, w/ walking trails & views, minutes to amenities on 4th Ave, wineries & hospital. Bright & spacious 2 storey entrance leads to office/dining space, w/ custom maple built-ins & coffered ceiling. The space leads to butler's passthrough w/ cabinetry & walk-in pantry. Open concept kitchen & living w/ doors leading to outside. Quartz counters, large island, SS appliances, & cabinetry w/ upper glass-faced cabinets. Living rm features custom maple built-ins. Main floor features 9ft ceilings, 24x24 tile & hardwood throughout. Mudroom/laundry is oversized w/plenty of storage w/ access to your double car garage w/ epoxy floors.Upstairs has 3 bdrms & 2 fully renovated baths. 2 bdrms share renovated jack-and-jill bath w/ double sinks. Primary bedroom offers ample space for seating area. Spa-like ensuite w/ double sinks, freestanding tub, luxurious shower & 2 linen closets.Lower level perfect entertaining space: large rec rm w/ 110" 4K projector w/ Klipsch dolby atmos speakers, floor to ceiling storage, & LVP flooring. Wet bar roughed in. Additional two rooms, one w/ workout equipment, TV, and closet. Fully finished bath with quartz counters & large glass tiled shower. Keeping entertaining going outside w/ your 35ftx15ft covered patio w/ porcelain tile, stucco wall w/ TV, pot lights, & ceiling fans. Yard is fully fenced & large custom built shed. Front yard is fully landscaped, w/ concrete feature wall, triple concrete driveway & side yards. Oto Lawn Sprinkler in front & back (app-controlled). Matching new garage door installed & new 8 ft, multi point locking front door. Newer roof, furnace, AC, tankless water heater, & brand new glass in all windows ensures long-term energy efficiency. Every detail has been considered-from the curb appeal to the craftsmanship, this home has been transformed with your comfort & long-term luxury living in mind. (id:60626)
Revel Realty Inc.
853 Wilson Avenue
Kelowna, British Columbia
RU7!! This 3-unit, beautifully maintained property is an extremely unique opportunity to find in a highly developing neighborhood in sought after Kelowna North. Located near the corner of Wilson & Ethel, you are walking distance to everything downtown Kelowna has to offer - beach, shops, restaurants, breweries & Knox Mountain hiking/biking trails. The main home was substantially renovated in 2008 and offers a 2 bed, 1 bath home with in suite laundry, 5' crawl space, AC and private front patio/garden. There is a 2 level addition with 2 self-contained suites on the back. The lower level is a 2 bed, 1 bath spacious layout with storage, in suite laundry, a private south-facing patio and great parking. The upper suite, which is owner-occupied, has 2 large bedrooms, 2 bathrooms and has been recently updated. The new kitchen has SS appliances with induction stove, new flooring, vaulted ceilings and a bonus huge storage room. The large south-facing patio with pergola is a perfect spot to enjoy sunny afternoons with a mountain view. The laneway offers parking for 5 plus a detached single garage with new motorized garage door. This property has been meticulously maintained and is completely turn key for the perfect triple income property and there is opportunity to capitalize on the 4 dwelling zoning in the future. (id:60626)
RE/MAX City Realty
8916 Tavistock Road
Vernon, British Columbia
4-BEDROOM + DEN, 5-BATHROOM, THREE-LEVEL HOME WITH STUNNING LAKE VIEWS ON EVERY LEVEL! The airy main level greets you with breathtaking views through dual sliding doors that lead to the expansive upper balcony. The open-concept kitchen features quartz countertops, ample cabinet space, and a large island—perfect for hosting. The primary bedroom offers lake views, balcony access, a luxurious 5-piece ensuite, and a walk-through closet. The main floor also includes a well-sized den, a 2-piece powder room, a bright living room, dining area, mudroom, and direct garage access. The lower floor showcases a split design with a family room separating two lake-view bedrooms, each with balcony access. One bedroom has a large walk-through closet, as well as a 3-piece en-suite. This level also includes a large laundry room, a 4-piece bathroom, an additional bedroom (or flex space), a utility room, and under-stair storage. The walk-out basement is an entertainer’s dream with a huge recreation room, a built-in bar, a 3-piece bathroom, additional under-stair storage, and direct access to its own lake view patio! Don’t miss this incredible opportunity! (id:60626)
Royal LePage Kelowna Paquette Realty
448 7a Highway
Cavan Monaghan, Ontario
Perched Atop A Gently Rolling Landscape This All Brick And Stone Bungalow Commands Attention From The Moment You Arrive. A Sweeping Asphalt Driveway Leads To A Custom Built Residence That Blends Refined Craftsmanship With Serene Country Views Stretching To The Horizon. Inside Light Pours Through The Open Concept Main Living Space Anchored By A Corner Fireplace And Framed By large Windows That Invite The Outdoors In. The Dining Area Flows Effortlessly Into A Spacious Eat In Kitchen, The Kind Of Space Where Every Sunrise Feels Like A Personal Moment And Every Evening Ends With A Panoramic Sunset Over Your Own Two Acres. Step Outside To An Expansive Deck That Overlooks A Private Tree Lined Backdrop - An Entertainers Dream Or The Perfect Place To Press Pause On Life. The Primary Suite Offers Quiet Sophistication With A Newly Renovated Ensuite And A Walk-In Closet Designed With Purpose, Two Additional Bedrooms With Built-Ins And A Main Floor Full Bath Complete The Main Level. Descend The Oak Staircase To A Full Walkout Lower Level, A Sunlit Extension Of The Home With Two More Bedrooms, A Family And Recreation Area, 3 Piece Bath And Even A Dedicated Space For Your Tanning Setup Or Fitness Routine. With Its Natural Light And Private Entrance The Possibilities Are Endless For An In Law Suite Guest Retreat Or The Ultimate Home Studio. The Attached 3 Car Garage Speaks To Convenience While The Detached 4th Bay Workshop (With Hydro) Delivers On Ambition. Every Inch Of This Property Was Built With Thought, Scale And Purpose. This Isn't Just A Home, Its A Statement, Where Craftsmanship Meets Calm And Every Detail Reflects A Life Well Built. Recent Upgrades Include A Renovated Primary Ensuite (2020) And Kitchen (2021), New Deck (2021), Concrete Pad And Fire Pit (2023), New Water Softener (2023), High-Efficiency Air Conditioner (2025), New Main Floor Flooring (2025), And Upgraded Main Floor Bathroom Toilets (2024). (id:60626)
RE/MAX Impact Realty
3643 Vosburgh Place
Campden, Ontario
Looking for a brand new, fully upgraded bungalow, in a peaceful country setting? This property will exceed all expectations. Offering a 10-ft, tray ceiling in the Great Room, an 11-ft foyer ceiling, 9-ft in the remaining home and hardwood and tile floors throughout, the home will immediately impress. The primary bedroom has a walk-in closet and its ensuite has a tiled glass shower, freestanding tub and double vanity. The Jack and Jill bathroom serves the other two main floor bedrooms and has a tiled tub/shower and a double vanity, as well. The red oak staircase has metal balusters adding warmth equal to the 56 gas linear fireplace of the great room. The partially finished basement has the home's fourth washroom, and two extra bedrooms, adding to the three on the main floor. From the basement, walk out to the back yard where you'll experience peaceful tranquility. There are covered porches on both the front and back of the home, a double wide garage, and a cistern located under the garage. The electric hot water tank is owned holding 60 gallons, and the property is connected to sewers. Close to conservation parks, less than 10 minutes to the larger town of Lincoln for all major necessities, and less than 15 mins away from the QEW with access to St. Catharines, Hamilton, a multitude of wineries, shopping centres, golf courses, hiking trails, Lake Ontario and the US border. (id:60626)
Keller Williams Complete Realty
4101 464 Eaglecrest Drive
Gibsons, British Columbia
Experience elevated coastal living - a rarely available 4-bedroom, 3-bathroom Exclusive Townhome designed for comfort and sophistication. Spanning two beautifully appointed levels, each floor offers a private deck with sweeping views. A private elevator connects all levels, complemented by a secure 2-car garage with additional workshop/storage space. Luxurious finishes include radiant in-floor heating in the bathrooms, a cozy gas fireplace, and a heat pump with air conditioning. Residents enjoy exclusive access to a resort-style amenity center featuring a pool, hot tub, and fitness facility. Set in one of the Sunshine Coast´s most sought-after communities, this is a rare opportunity to own a signature property just minutes from all that Gibsons has to offer. (id:60626)
RE/MAX City Realty
835 Alder Place
Port Coquitlam, British Columbia
Never run out of Parking at 835 Alder Place! This spacious 3 bed / 3 bath split level home situated at the end of a quiet cul de sac in Lincoln Park. Home features,Energy efficient Heat pump for central heat & A/C, newer roof, attached workshop, covered patio Lrg FAM RM below, with LVGRM & DINING RM up. Private, fully fenced backyard on a 6,575 square ft corner lot, space for pets, BBQ'S, gardens OR building a secondary suite. Ample parking for RV´s, boats & toys. Known for parks & trail systems, this neighbourhood is ideal for families & Nature lovers, yet close to shopping, transit, and recreation. Short drive to Freemont Village, Costco, Hyde Creek Rec Centre, Poco Trail & Evergreen Park. OPEN HOUSE Sat Aug. 9 2:30 -4PM (id:60626)
Renanza Realty Inc.
63 Cousteau Drive
Bradford West Gwillimbury, Ontario
Premium Lot on Quiet St. Welcome to this spectacular 2-storey family home located on a quiet, highly sought-after street.Over 3 Thousand Square Feet Of Finished Living Space. Nestled on a premium pie-shaped lot with an impressive 70-foot rear, this property offers space and comfort . Inside, you'll find an open-concept layout with 9-foot ceilings on the main floor, hardwood and ceramic flooring throughout, and 4 spacious bedrooms and 4 beautifully appointed bathrooms. The fully finished basement is perfect for entertaining, complete with a custom bar and built-in ceiling speakers. The outdoor kitchen features a wood-burning pizza oven and built-In BBQ, ideal for summer gatherings. The large backyard offers ample room for a future pool . The primary bedroom boasts a luxurious 5-piece Ensuite and walk-in closet, while the home is enhanced with modern conveniences such as a security system with cameras and a reverse osmosis water filtration system. This home truly has it all!!!! (id:60626)
Royal LePage Your Community Realty
177 Claudette Gate
Hamilton, Ontario
Welcome to 177 Claudette Gate. This well designed home offers generous living spaces bathed in natural light from large windows throughout. Hardwood floors add warmth & elegance, and a cozy fireplace in the family room is perfect on a cool night. The kitchen is designed with functionality & style, featuring modern appliances, ample counter space and French doors heading to an expansive backyard with an in ground heated pool. Perfect for bbq's and family gatherings. Upstairs features 4 large bedrooms with the primary suite offering a private retreat with a spa-like ensuite and walk-in closet. Downstairs is complete with an in-law suite offering an additional 1393 sq ft of living space. (id:60626)
RE/MAX Escarpment Realty Inc.
3985 Red Mountain Road Unit# 27
Rossland, British Columbia
Welcome to Unit 27 at The Glades, a collection of alpine townhomes which are terraced against RED Mountain, making it an intimate neighbourhood that is accessible on skis, boards, bike or foot at the end of the day right off the Lower War Eagle run or Blue Elephant trail. A short walk or ride to the walkable streets, the lodge, Rafters and The Josie at the base of RED. This three-bedroom home provides Nordic-inspired contemporary interiors curated by Ste Marie Studio that are cozy and comfortable for calm moments between outdoor exhilaration. This home offers smart and sustainable features, dedicated spaces that go well beyond just gear storage and promotes indoor-outdoor well-being with amenities such as a private hot tub. The Glades is scheduled for completion in 2026 and is ideal for couples, families and investors. The Glades has three primary airports which bring residents and visitors to Roseland, BC and the airports. Their drive times are: Trail (YZZ) is approximately 10-minutes, Castlegar (YCG) 30-minutes and Spokane International (GEG). Drive times from major cities to Roseland are: Spokane 2.5hrs, Kelowna 4 hrs, Seattle 6.5 hrs, Vancouver 7.5 hrs and Portland 8 hrs. (id:60626)
Oakwyn Realty Ltd.
1 First Street
Waterdown, Ontario
Welcome to a home that offers more than just a beautiful space—it offers a lifestyle, a vision, and a future full of potential. Thoughtfully renovated throughout, this impressive property boasts 3+3 bedrooms and 2.5 bathrooms, providing flexibility for growing families, multigenerational living, or the perfect setup for a private in-law suite. Inside, you’ll find an elegant blend of modern design and functionality. A spacious rec room, dedicated craft room or home office, and abundant storage make everyday living effortless. Whether you’re hosting loved ones or simply enjoying the comfort of home, this residence adapts to your every need. But it’s the outside that truly transforms this property into an entertainer’s dream. Set on a double wide lot, the backyard features a two-tiered deck, firepit lounge, above-ground pool, and lush, landscaped gardens—a private oasis where memories are made. Looking to the future? With its expansive lot, this address also presents an exciting opportunity for redevelopment (Buyer to do due diligence on proposed future use that may not fall under current zoning). Whether you’re planting roots, housing generations, or building from the ground up—this property is ready to deliver. Your dream home, investment, or next chapter begins here. (id:60626)
Royal LePage State Realty Inc.
1095 Hume Avenue
Kelowna, British Columbia
Best valued home in Black Mountain with triple garage and lake views! Now priced $170k below assessed value! This custom built home is situated on a meticulously landscaped corner lot with tiered rock walls its curb appeal is exceptional. This property boasts two distinct garages: an oversized double garage accessing the upper level, and a separate single garage leading to the lower level perfect for a potential suite conversion (with plans for a second kitchen). The expansive REC room featuring in-floor heating, a wet bar, and a versatile gym/media room, all with captivating city and lake views. This level also includes two guest bedrooms, a 4-piece bathroom, and abundant storage, ideal for entertaining or extended family. The upper level, bathed in natural light from large windows, showcases 11-foot ceilings and an open-concept living area framing stunning lake, mountain, and city vistas. The gourmet kitchen is a chef's dream, with a Wolf six-burner range, dual wall ovens, and pantry, flowing seamlessly into the living and dining areas. The wrap-around covered deck is perfect for year-round BBQs and sunsets. A flexible library space can be a formal dining room or home office. The expansive primary suite offers a spa-like ensuite with a soaker tub, steam shower, double vanity, and a dual-entry walk-in closet. A 2nd bdrm with a Murphy bed, a 2-piece powder room, and a full laundry room with garage access complete this level. With 2 driveways and 2 garages, there's abundant parking, including RV or boat space. (id:60626)
Royal LePage Kelowna

